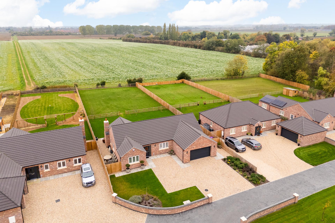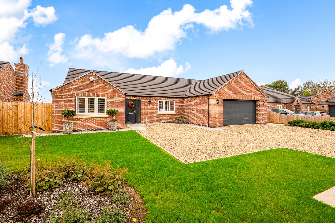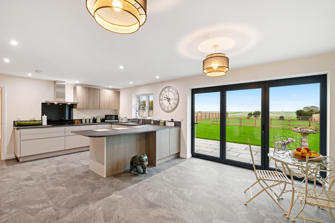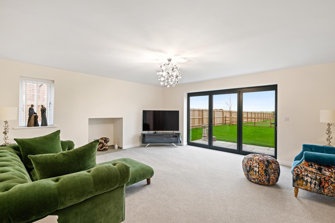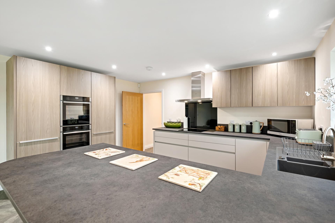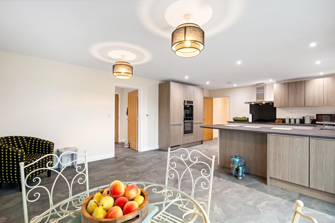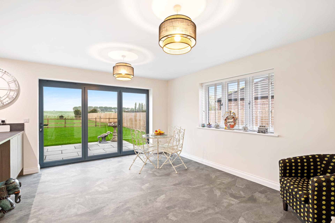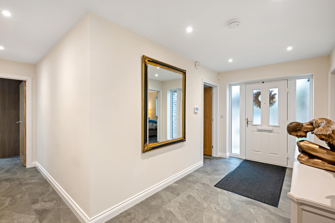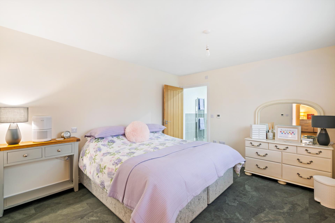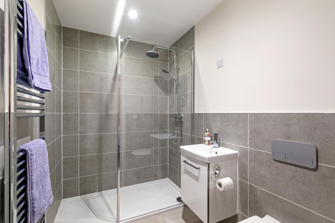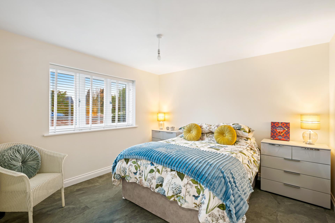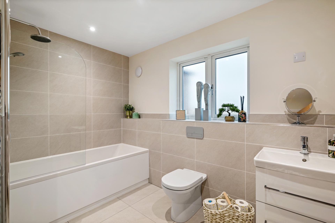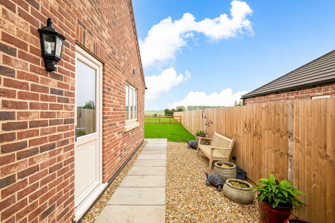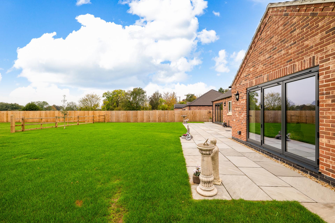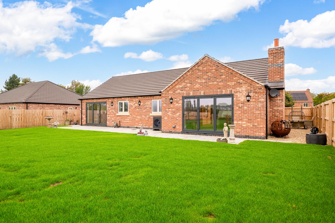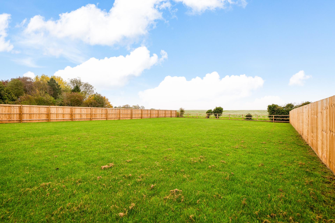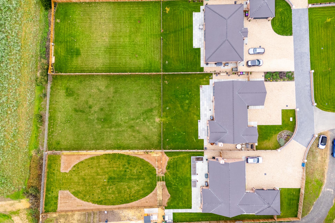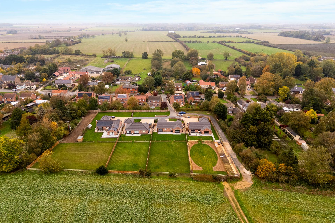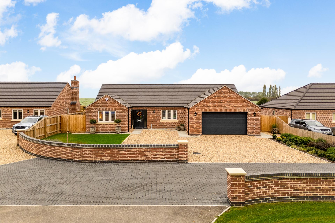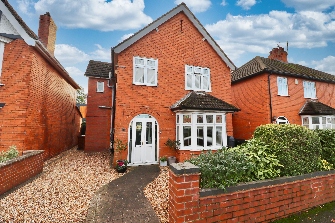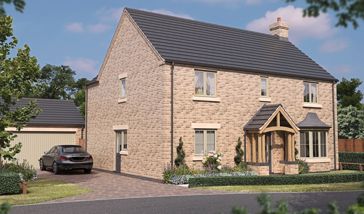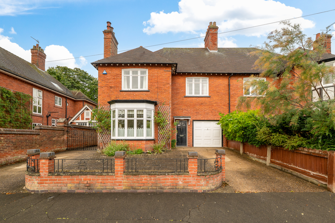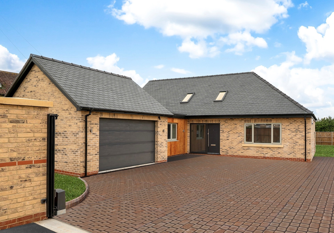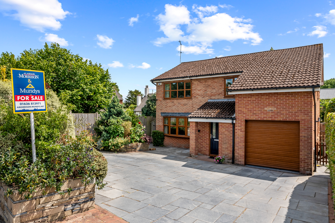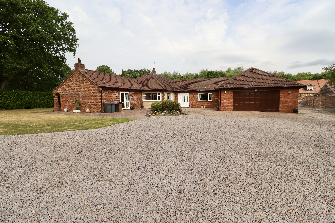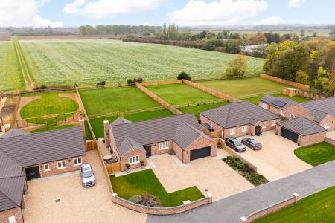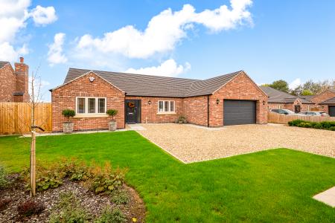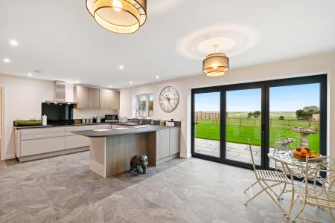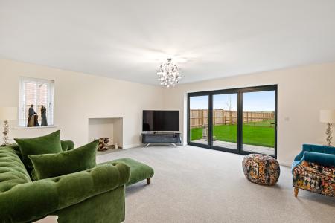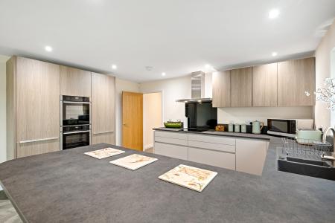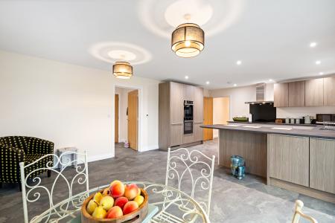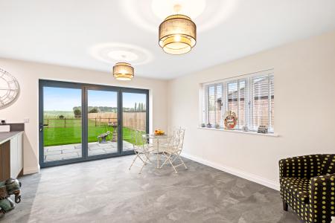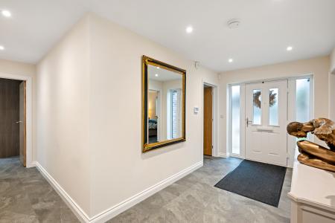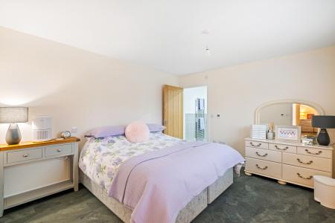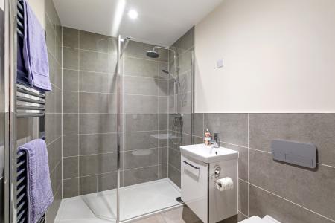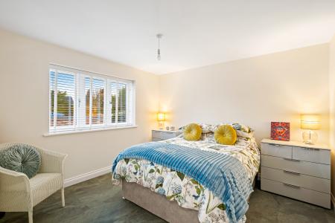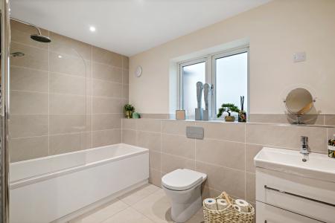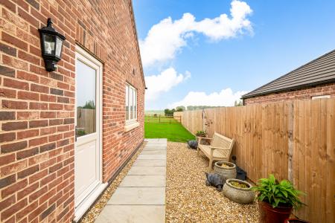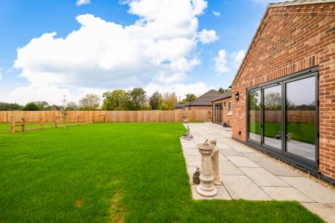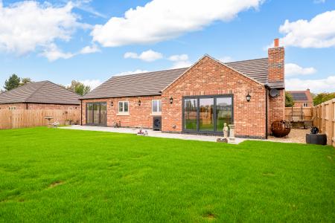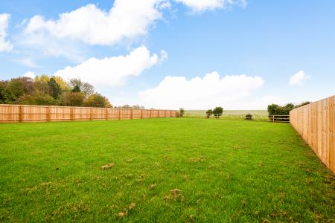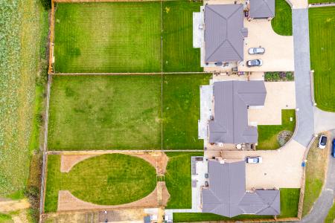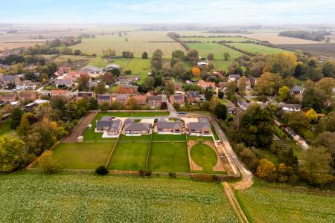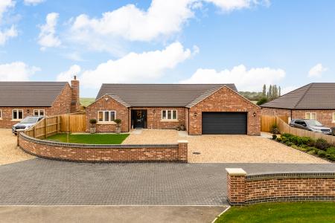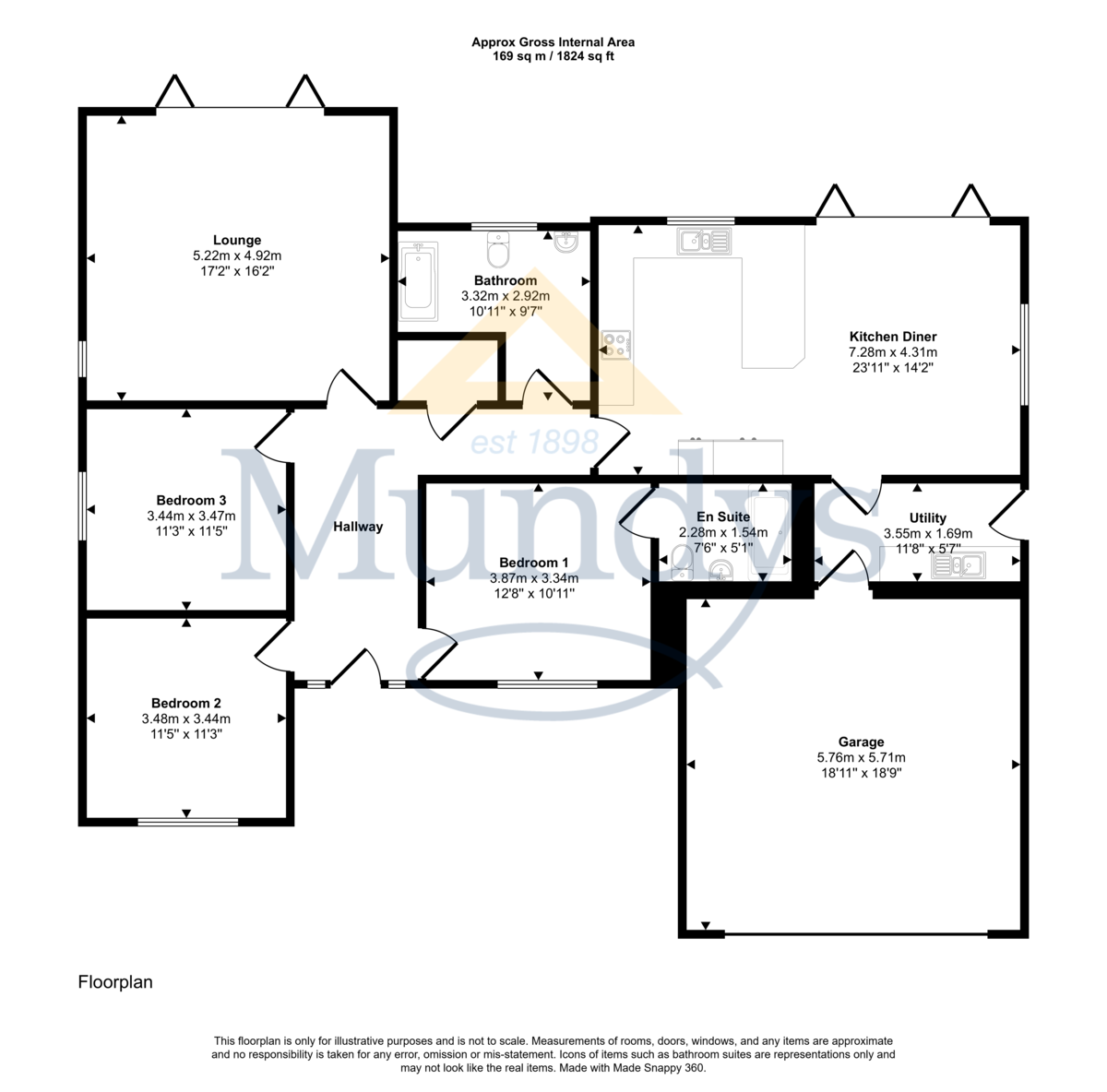- Approx. 137m² (1,475 sq.ft) of immaculately presented living space
- Built in 2024 - one of just four individually designed bungalows within a private cul-de-sac
- Non-estate location with a generous south facing rear garden and open field views
- Bespoke contemporary Kitchen with slate effect worktops and NEFF integrated appliances
- Underfloor heating throughout, plus oak finished internal doors
- Three Double Bedrooms, including a principal Bedroom with En-suite Shower Room
- Double garage with electric roller door and generous gravel driveway providing ample parking
- Peaceful village setting in Dorrington, well placed for Sleaford, Lincoln, Ruskington & Metheringham
- EPC Energy Rating - B
- Council Tax Band - E (North Kesteven District Council)
3 Bedroom Detached Bungalow for sale in Lincoln
An immaculately presented and beautifully crafted Detached Bungalow, built in 2024 and set within an exclusive cul-de-sac of just four individually designed homes. Located down a private driveway in the rural yet well connected village of Dorrington, this exceptional property offers a peaceful countryside setting while remaining convenient for Sleaford, Lincoln, and the nearby villages of Ruskington and Metheringham, the latter offering a direct rail connection. This superb home provides approximately 137m² of well planned living space, finished to an outstanding specification throughout. Features include underfloor heating, oak finished internal doors, and a bespoke contemporary Kitchen with sleek slate effect worktops and premium NEFF integrated appliances, perfect for modern living and entertaining. The accommodation comprises a welcoming Reception Hallway, a spacious Living Room with aluminium bi-fold doors opening onto the garden, and a generous Kitchen Dining Room with further bi-fold doors, creating an ideal space for socialising and enjoying the view. There are Three Double Bedrooms, including a principal Bedroom with En-suite Shower Room, together with a stylish Family Bathroom and a practical Utility Room providing access into the double garage. One of the property's standout features is its superb south facing rear garden, which is both generous in size and enjoys open field views offering peace, privacy, and a wonderful setting to relax or entertain outdoors. To the front, a gravelled driveway provides ample off-street parking for several vehicles and leads to a double garage with electric roller door, lighting and power. This is a rare opportunity to acquire a high quality modern bungalow in a sought after village setting, combining thoughtful design, energy efficient construction, and stunning countryside views.
LOCATION Dorrington is a picturesque village ideally situated just 7 miles north of Sleaford and 12 miles southeast of Lincoln, offering the perfect blend of rural charm and convenient access to nearby towns and transport links. The village enjoys a friendly community atmosphere and a peaceful countryside setting, with Ruskington railway station only 2 miles away providing regular services to larger centres. A regular X31 bus service connects Dorrington with surrounding villages, while a well-stocked Londis shop has recently opened, adding to the local amenities. Nearby villages include Ruskington, Digby, Ashby de la Launde, and Metheringham.
HALLWAY Approached via a part glazed composite door with two full height opaque glazed side windows, the hallway provides access to all principal rooms and includes an airing cupboard housing the hot water cylinder.
LOUNGE 17' 2" x 16' 2" (5.23m x 4.93m) A bright and spacious reception room with UPVC window to the side aspect and three panel aluminium bi-fold doors opening onto the rear garden. Includes a recessed fireplace with tiled hearth, television point, and underfloor heating.
KITCHEN/DINER 23' 11" x 14' 2" (7.29m x 4.32m) A superb open plan space ideal for family living and entertaining, with UPVC windows to both side and rear aspects and further bi-fold doors leading directly into the garden. The kitchen is fitted with a high quality bespoke range of contemporary units with slate effect worktops, ceramic hob with extractor, eye level double oven, 1½ bowl sink, built in fridge/freezer, and integrated dishwasher.
UTILITY ROOM 11' 8" x 5' 7" (3.56m x 1.7m) With half glazed UPVC door to side aspect, fitted with complementary units and slate effect worktop, stainless steel sink, and spaces for appliances. Personal door leading through to the garage.
BEDROOM 1 12' 8" x 10' 11" (3.86m x 3.33m) A well proportioned double bedroom with UPVC window to the front aspect, television point and underfloor heating.
EN-SUITE 7' 6" x 5' 1" (2.29m x 1.55m) Beautifully finished and fitted with a modern three piece suite comprising a walk-in glazed and tiled double shower cubicle with twin head mains fed shower, close coupled WC, wall-mounted vanity unit with wash hand basin, heated towel rail, ceramic tiled floor, and half height wall tiling.
BEDROOM 2 11' 5" x 11' 3" (3.48m x 3.43m) A generous double bedroom with UPVC window to the front aspect and underfloor heating.
BEDROOM 3 11' 3" x 11' 5" (3.43m x 3.48m) A further double bedroom with UPVC window to the side aspect, ideal for guests or use as a home office or hobbies room.
BATHROOM 10' 11" x 9' 7" (3.32m x 2.92m) Fitted with a contemporary three piece suite comprising panelled bath with twin head mains fed shower, close coupled WC, and wall mounted vanity unit with wash hand basin. Includes an opaque glazed UPVC window to the rear aspect, heated towel rail, ceramic tiled floor, and half height wall tiling.
GARAGE 18' 11" x 18' 9" (5.76m x 5.71m) With an electric roller door, personal door to the utility room, power and lighting.
OUTSIDE The property forms part of a small and exclusive development of just four new build bungalows, positioned down a private driveway. To the front is a generous gravelled driveway provides ample off-street parking for multiple vehicles and leads to the double garage (19'2" x 18'7"), which includes an electric roller door, personal door to the utility room, power and lighting. To the rear garden there is a true highlight south facing, immaculately maintained, and offering uninterrupted open countryside views. Generous in size, the garden is predominantly laid to lawn with a spacious patio seating area, providing the perfect spot for outdoor dining and entertaining.
Property Ref: 102125035265
Similar Properties
3 Bedroom Detached House | £550,000
A beautifully presented Three Bedroom Detached Family Home, superbly positioned in the highly sought after Uphill area,...
Ash Croft, Camms Close, Osbournby
4 Bedroom Detached House | £535,000
Plot 9 is the largest home on the Ash Croft development, offering approximately 169m² of beautifully designed living spa...
4 Bedroom Semi-Detached House | £530,000
A fantastic four bedroom semi detached family home located in this prestigious and sought-after Uphill location close to...
Kisgate, Sturton By Stow, Lincoln
4 Bedroom Detached House | £565,000
An exceptional brand-new detached family home of approx. 212 sq.m (2,281 sq.ft), finished to a high standard throughout...
5 Bedroom Detached House | £580,000
Situated in the prime residential location of Westhorpe this spacious and well appointed detached property sits on a pri...
4 Bedroom Detached Bungalow | Offers in region of £585,000
Tucked away in a peaceful and private position within the sought-after village of South Hykeham, this substantial and hi...

Mundys (Lincoln)
29 Silver Street, Lincoln, Lincolnshire, LN2 1AS
How much is your home worth?
Use our short form to request a valuation of your property.
Request a Valuation
