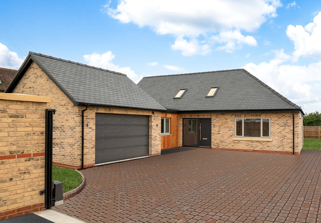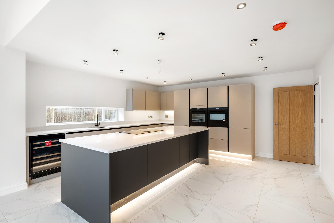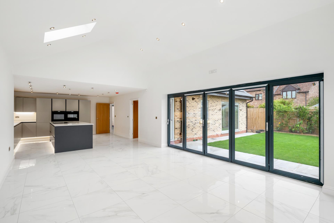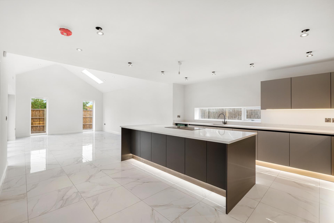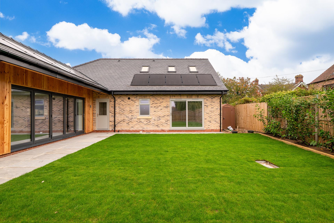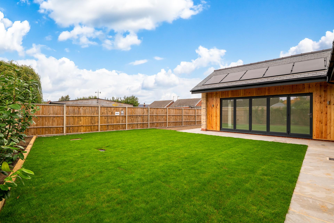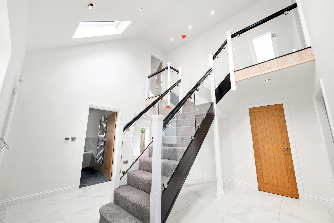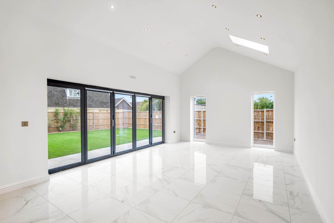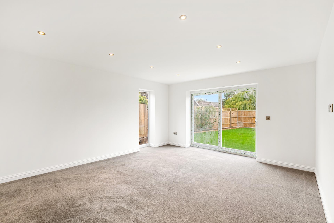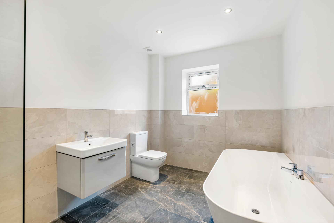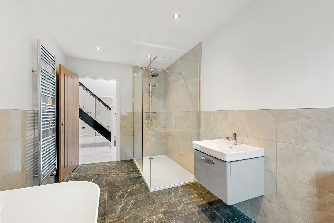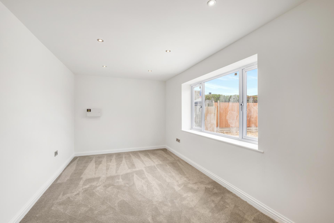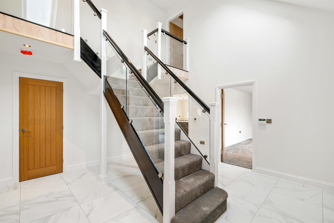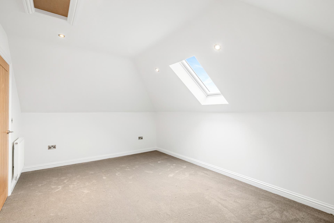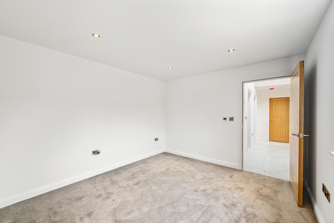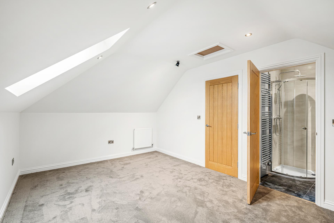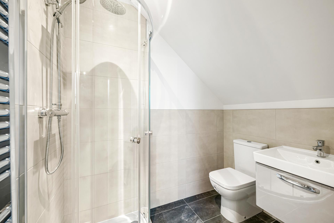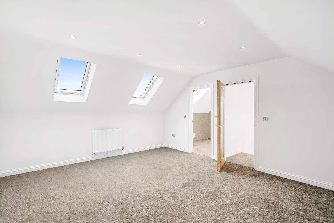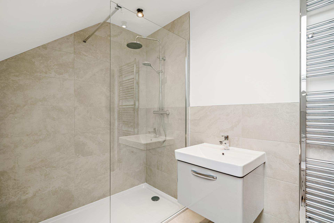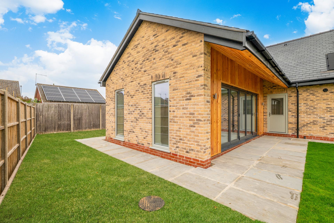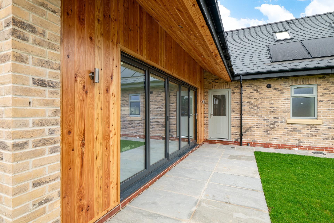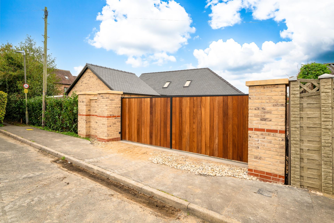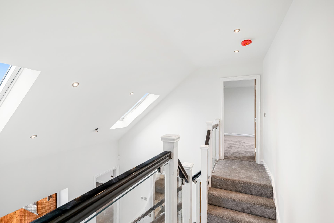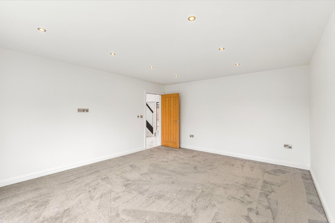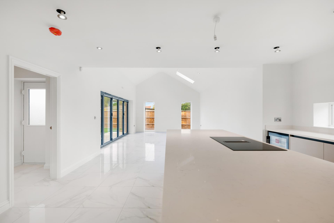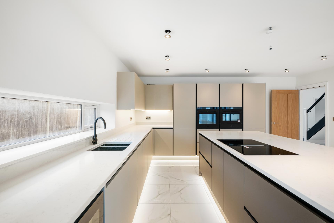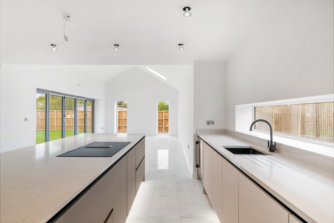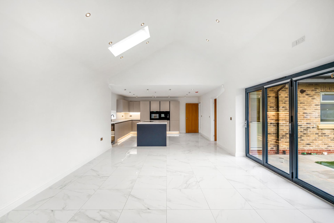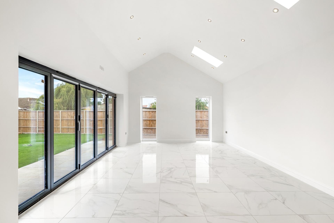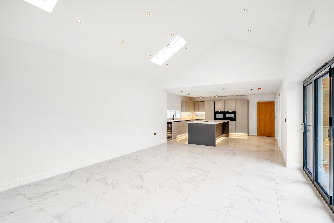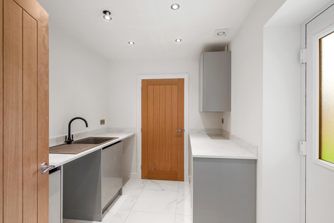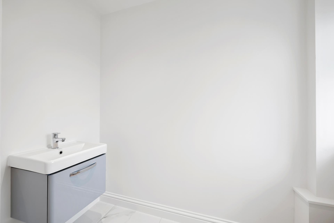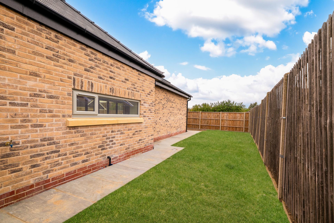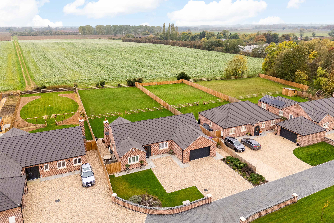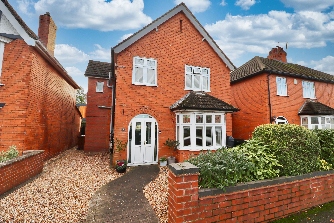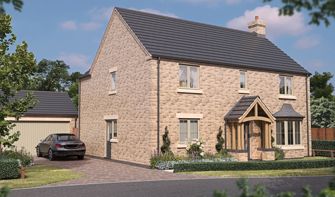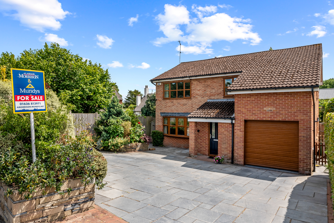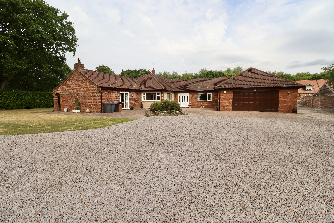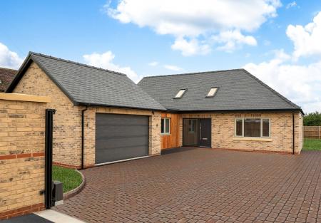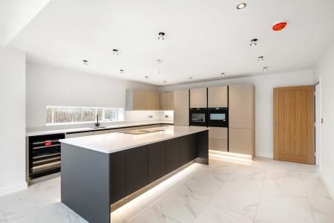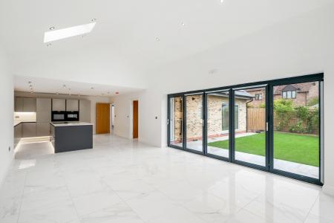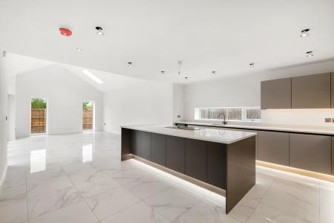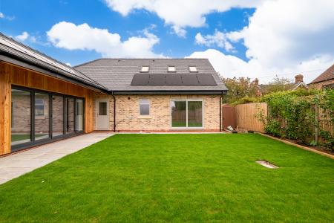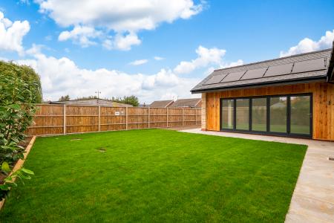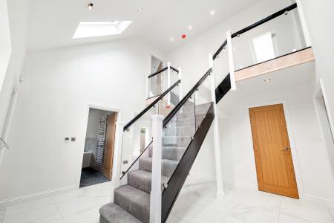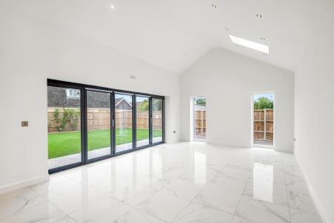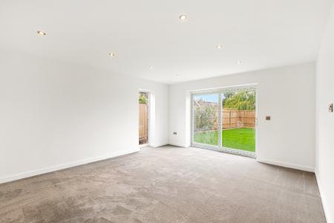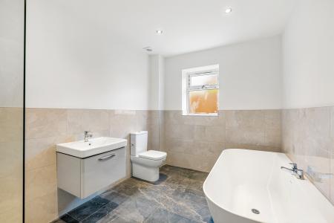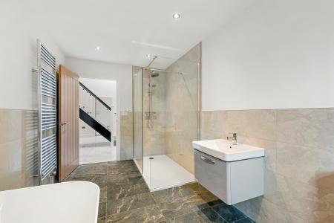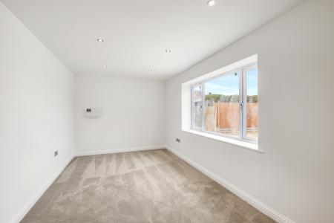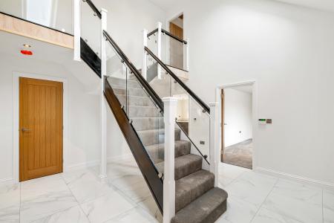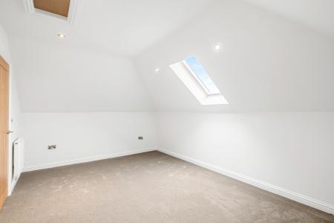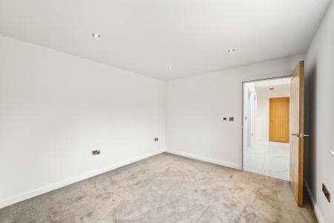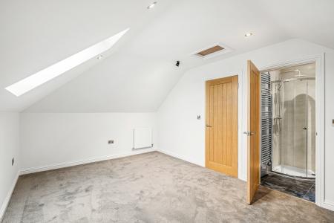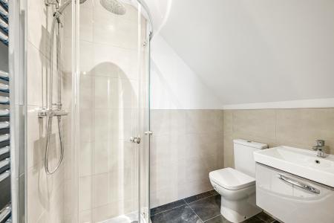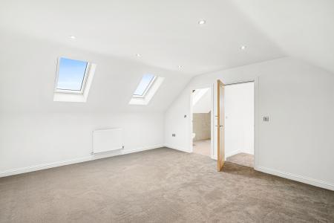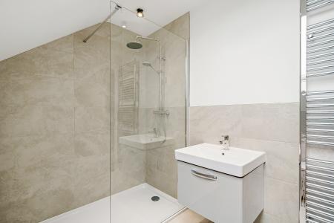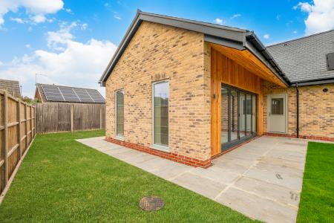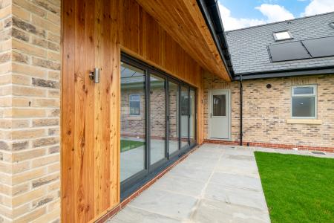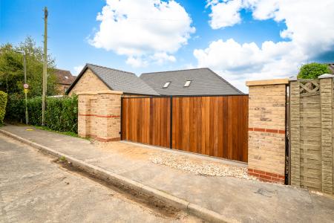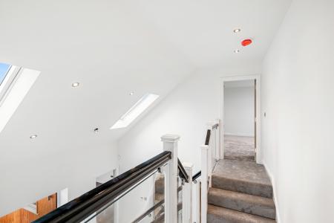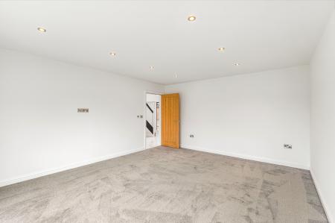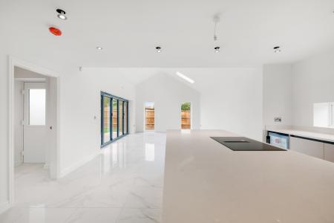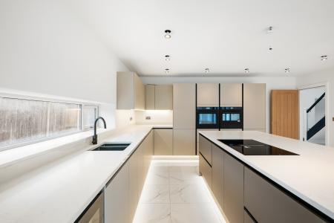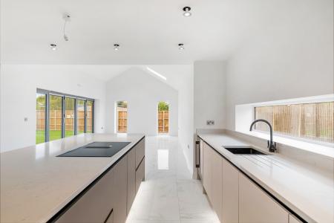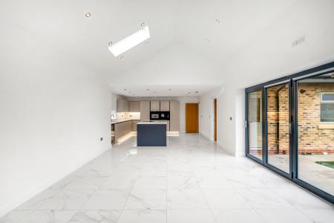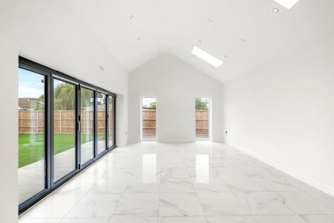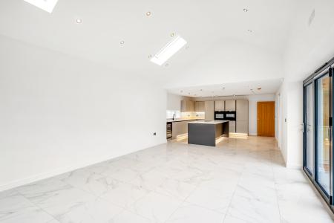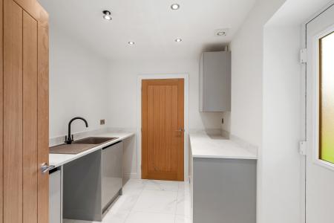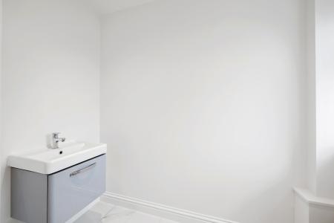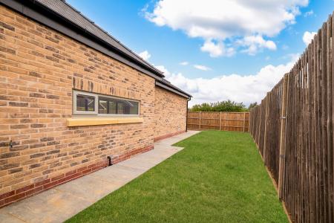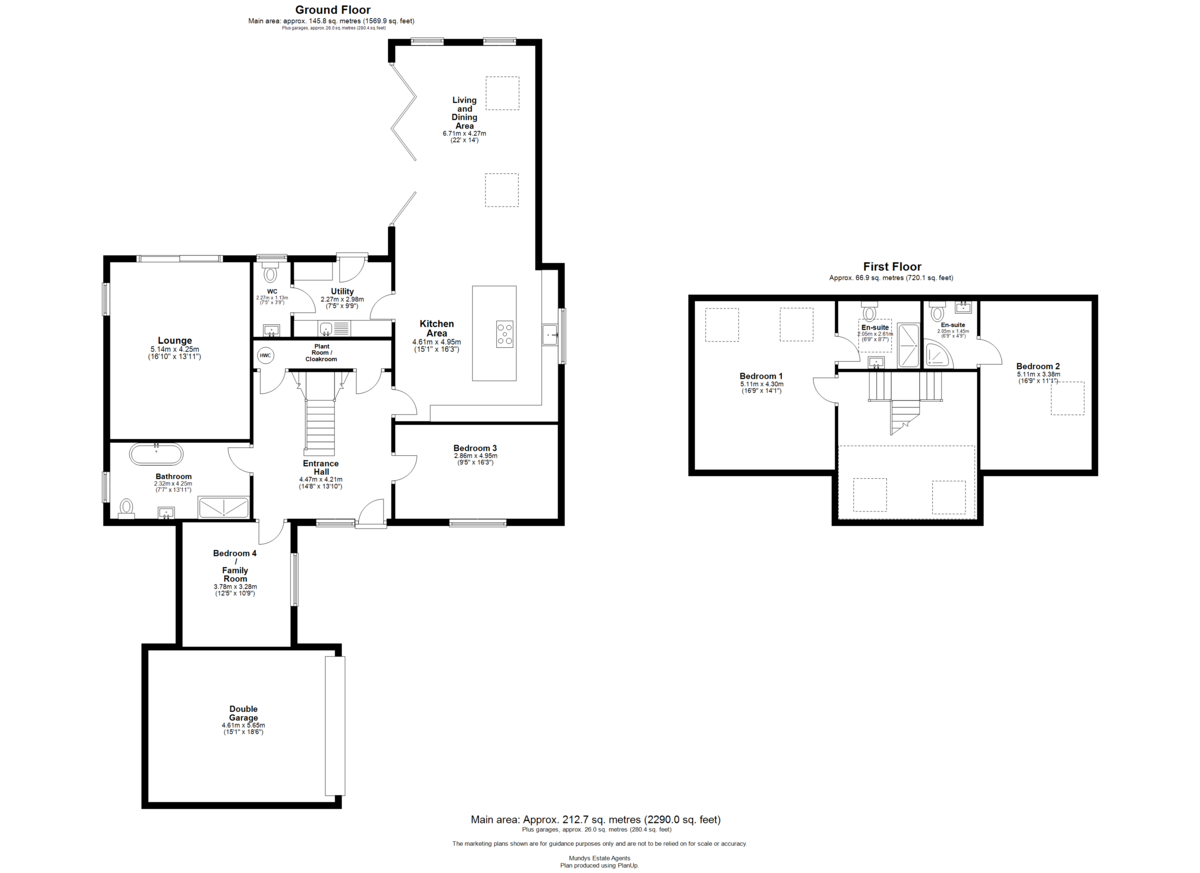- Brand new detached family home (approx. 212 sq.m / 2,281 sq.ft)
- Quiet cul-de-sac in the sought after village of Sturton by Stow
- Vaulted open plan kitchen/living/dining space with Quartz island and bi-fold doors
- High specification kitchen with AEG appliances, plus fridge, freezer & wine cooler
- Flexible ground floor layout with lounge, family bathroom and 2 bedrooms (or study/family room)
- Two first floor double bedrooms, each with luxury en-suite
- Electric gated driveway, double garage, enclosed garden with patio and planters
- Energy efficient home with solar panels, battery storage & underfloor heating to ground floor
- EPC Energy Rating - TBC
- Council Tax Band - TBC (North Kesteven District)
4 Bedroom Detached House for sale in Lincoln
An exceptional brand new detached family home of approximately 212 sq.m (2,281 sq.ft), positioned within a quiet cul-de-sac in the popular village of Sturton by Stow. Designed and constructed to a superb modern specification, the property combines contemporary style, generous living space, and outstanding energy efficiency, with an anticipated EPC rating of A.
This impressive home has been built with a strong focus on sustainability and comfort, featuring solar panels with battery storage, underfloor heating throughout the ground floor, and high performance insulation. Together, these features deliver exceptional energy efficiency, lower running costs, and an environmentally conscious lifestyle - all without compromising on luxury.
The entrance hall creates an immediate impression with its vaulted ceiling, Velux rooflights, and striking T-shaped staircase with glass balustrade. The porcelain tiled flooring flows seamlessly through to the open plan kitchen, living, and dining area.
At the heart of the home lies a stunning open plan kitchen, living, and dining space with vaulted ceilings, bi-fold doors opening onto the rear garden, and porcelain tiled flooring with underfloor heating. The kitchen is beautifully appointed with Quartz work surfaces, a large central island with breakfast bar, and a full range of integrated appliances, including AEG oven, microwave, warming drawer, and induction hob with downdraught extractor, together with a full-height fridge, freezer, and wine cooler.
The ground floor also includes a spacious lounge with sliding doors to the garden, utility room, cloakroom/WC, and plant room, along with two double bedrooms and a luxury family bathroom. The layout is flexible, with one of the ground floor bedrooms equally suited as a family room or home office.
Upstairs, a galleried landing overlooks the entrance hall and leads to two further double bedrooms, both featuring en-suite shower rooms.
Externally, the property is approached via sliding Iroko hardwood electric gates, opening onto a large block paved driveway with access to an attached double garage. The enclosed rear garden includes a lawn, raised planters, and a generous paved patio, creating the perfect space for outdoor entertaining.
With its solar generation and battery storage, and modern heating systems, this property offers the perfect balance of luxury, style, and low cost living.
LOCATION Sturton by Stow is a well-served village lying approximately 9 miles from the Cathedral City of Lincoln and 8 miles from the market town of Gainsborough, both of which are easily accessible by road. The property is only a short walk from the village centre, where there is a shop, as well as the well-regarded primary school. The village also offers a public house, village hall and regular bus services. For commuters, Lincoln provides direct rail links to London Kings Cross.
SERVICES
All main services available. Air source heat pump. Underfloor heating to the ground floor and radiators to the first floor. Solar panels and battery storage.
ENTRANCE HALL 14' 8" x 13' 10" (4.47m x 4.22m) With composite external door, UPVC double glazed window, porcelain tiled flooring, striking T-shaped staircase with glass balustrade, two Velux rooflights, underfloor heating and spotlighting.
LOUNGE 16' 10" x 13' 11" (5.13m x 4.24m) With slim UPVC double glazed window, sliding doors to the rear garden, carpet flooring, underfloor heating
and spotlighting.
PLANT ROOM / CLOAKROOM With porcelain tiled flooring with underfloor heating, spotlighting, space for coats and shoe storage, and housing the hot water cylinder/controls.
KITCHEN AREA 15' 1" x 16' 3" (4.6m x 4.95m) With high-quality range of wall, base units and drawers with quartz work surfaces,
1 1/2 stainless-steel sink with mixer tap, integrated AEG oven, microwave and warming drawer, AEG induction hob with downdraught extractor, full-height fridge and freezer, and wine cooler, large central island with additional storage, Quartz worktop and breakfast bar.
LIVING AND DINING AREA 22' 0" x 14' 0" (6.71m x 4.27m) With generous zones for dining and seating, ideal for entertaining and family life a superb central living space with porcelain tiled flooring and underfloor heating throughout, vaulted ceiling, two Velux rooflights, two slim UPVC windows and bi-fold doors opening to the rear patio and garden.
UTILITY ROOM 9' 9" x 7' 5" (2.97m x 2.26m) With composite external door, porcelain tiled flooring with underfloor heating, fitted base units with work surface and matching upstand, composite sink and drainer with mixer tap, extractor fan, and wall unit housing the central heating/plant equipment.
WC 7' 5" x 3' 9" (2.26m x 1.14m) With UPVC double glazed window, porcelain tiled flooring with underfloor heating, low level WC, wash hand basin with drawer below, extractor fan and spotlighting.
BEDROOM 3 16' 3" x 9' 5" (4.95m x 2.87m) With UPVC double glazed window, carpet flooring, underfloor heating and spotlighting.
BEDROOM 4 / FAMILY ROOM 12' 5" x 10' 9" (3.78m x 3.28m) With UPVC double glazed window, carpet flooring, underfloor heating and spotlighting. Ideal as an additional reception, playroom or home office.
BATHROOM 13' 11" x 7' 7" (4.24m x 2.31m) With tiled flooring with underfloor heating, part tiled walls, low level WC, wash hand basin with drawer below, bath with mixer/hand shower, large walk-in shower with glass enclosure and rainfall head, heated towel rail, extractor fan and spotlighting.
FIRST FLOOR LANDING Overlooking the entrance hall; spotlighting and access to roof void.
BEDROOM 1 16' 9" x 14' 1" (5.11m x 4.29m) With two Velux rooflights, carpet flooring, two radiators and spotlighting.
EN-SUITE 8' 7" x 6' 9" (2.62m x 2.06m) With tiled flooring, part tiled walls, low level WC, wash hand basin with drawer below, walk-in shower with glass surround and rainfall head, heated towel rail, extractor fan, spotlighting and Velux rooflight.
BEDROOM 2 16' 9" x 11' 1" (5.11m x 3.38m) With Velux rooflight, carpet flooring, two radiators, spotlighting and access to roof void.
EN-SUITE 6' 9" x 4' 9" (2.06m x 1.45m) With tiled flooring, part-tiled walls, low level WC, wash hand basin with drawer below, walk-in shower cubicle with rainfall head, heated towel rail, extractor fan and spotlighting.
OUTSIDE The property is approached via sliding Iroko hardwood electric gates, opening onto a large block paved driveway providing off road parking and giving access to an attached double garage. The enclosed rear garden includes a lawn, raised planters, and a generous paved patio.
NOTE Some external images have been digitally edited using CGI for illustrative purposes only.
Property Ref: 102125035314
Similar Properties
3 Bedroom Detached Bungalow | £550,000
An immaculately presented and beautifully crafted Detached Bungalow, built in 2024 and set within an exclusive cul-de-sa...
3 Bedroom Detached House | £550,000
A beautifully presented Three Bedroom Detached Family Home, superbly positioned in the highly sought after Uphill area,...
Ash Croft, Camms Close, Osbournby
4 Bedroom Detached House | £535,000
Plot 9 is the largest home on the Ash Croft development, offering approximately 169m² of beautifully designed living spa...
5 Bedroom Detached House | £580,000
Situated in the prime residential location of Westhorpe this spacious and well appointed detached property sits on a pri...
4 Bedroom Detached Bungalow | Offers in region of £585,000
Tucked away in a peaceful and private position within the sought-after village of South Hykeham, this substantial and hi...
4 Bedroom Detached House | £585,000
A superb Executive Four Bedroom Detached Family Home, pleasantly positioned at the end of a quiet cul-de-sac within the...

Mundys (Lincoln)
29 Silver Street, Lincoln, Lincolnshire, LN2 1AS
How much is your home worth?
Use our short form to request a valuation of your property.
Request a Valuation
