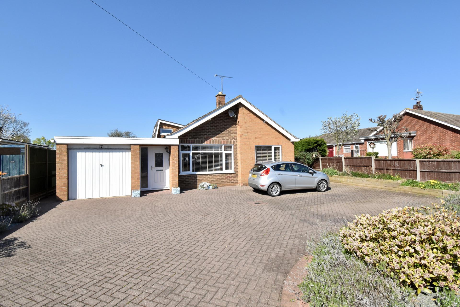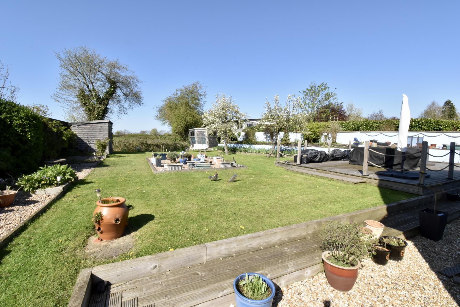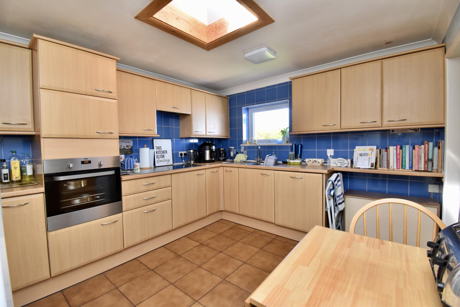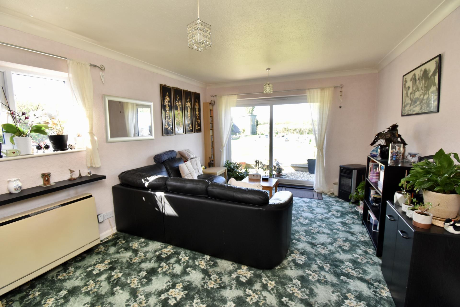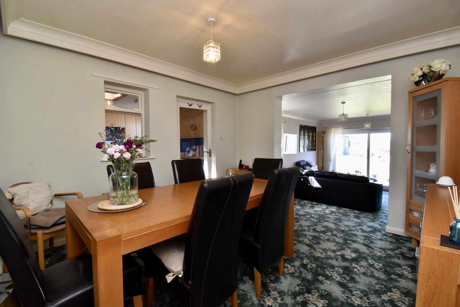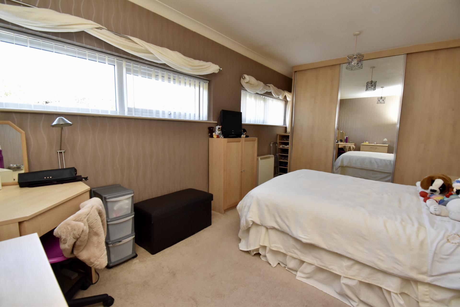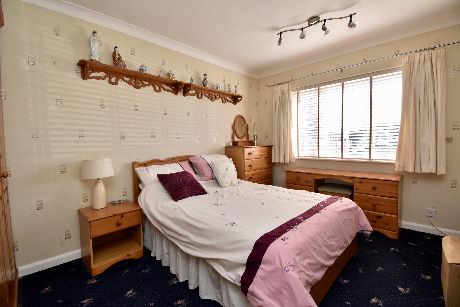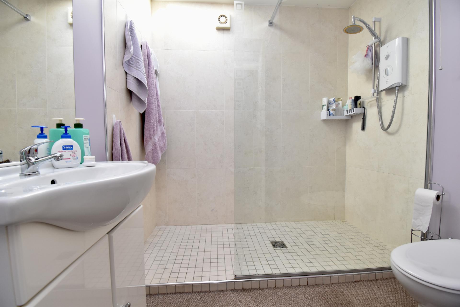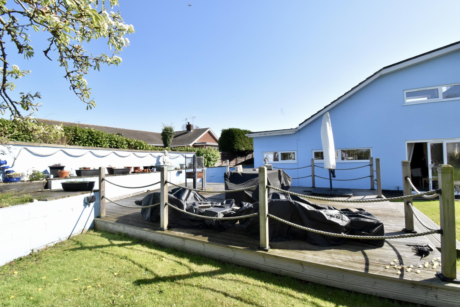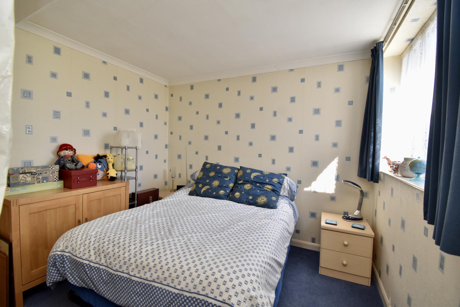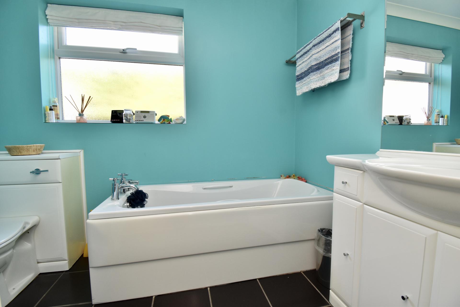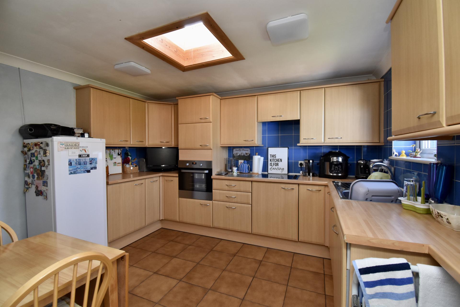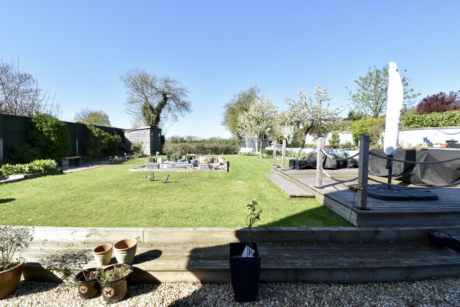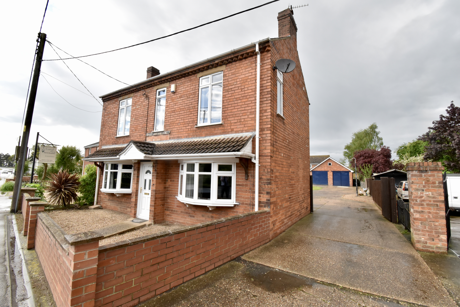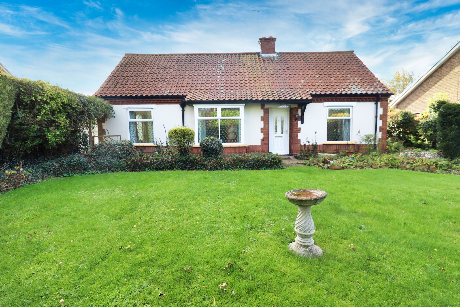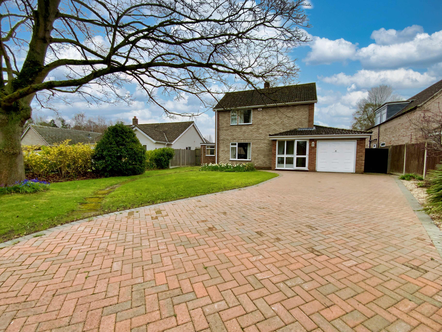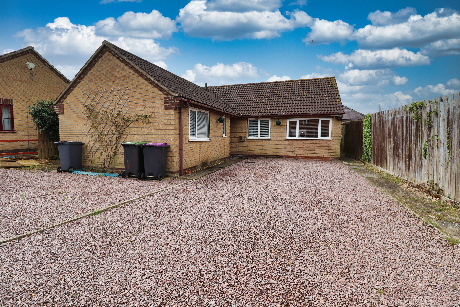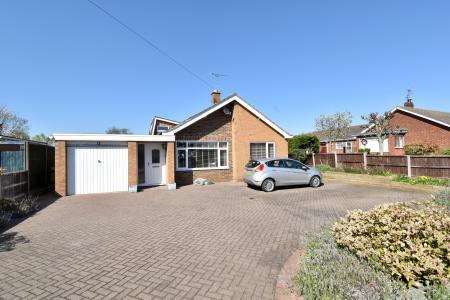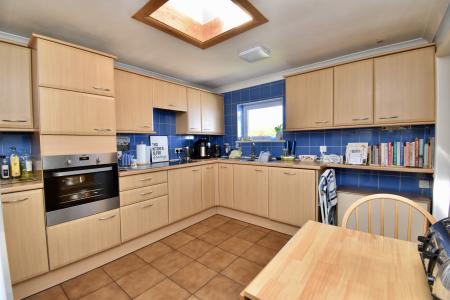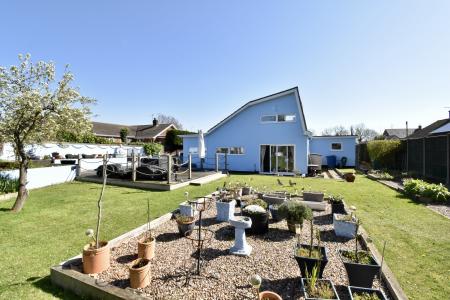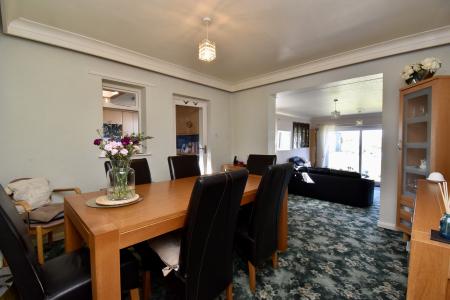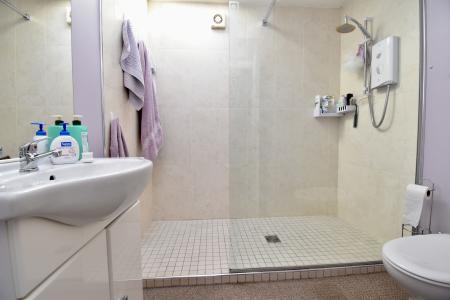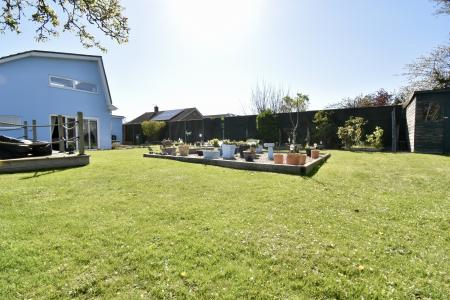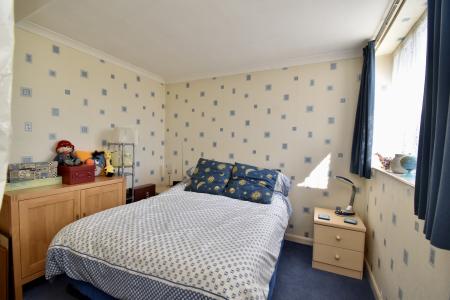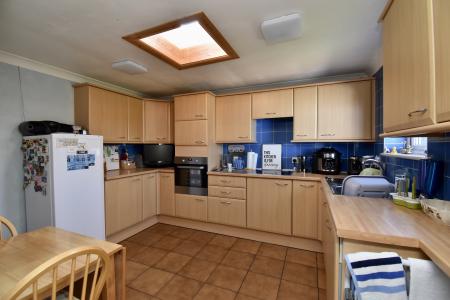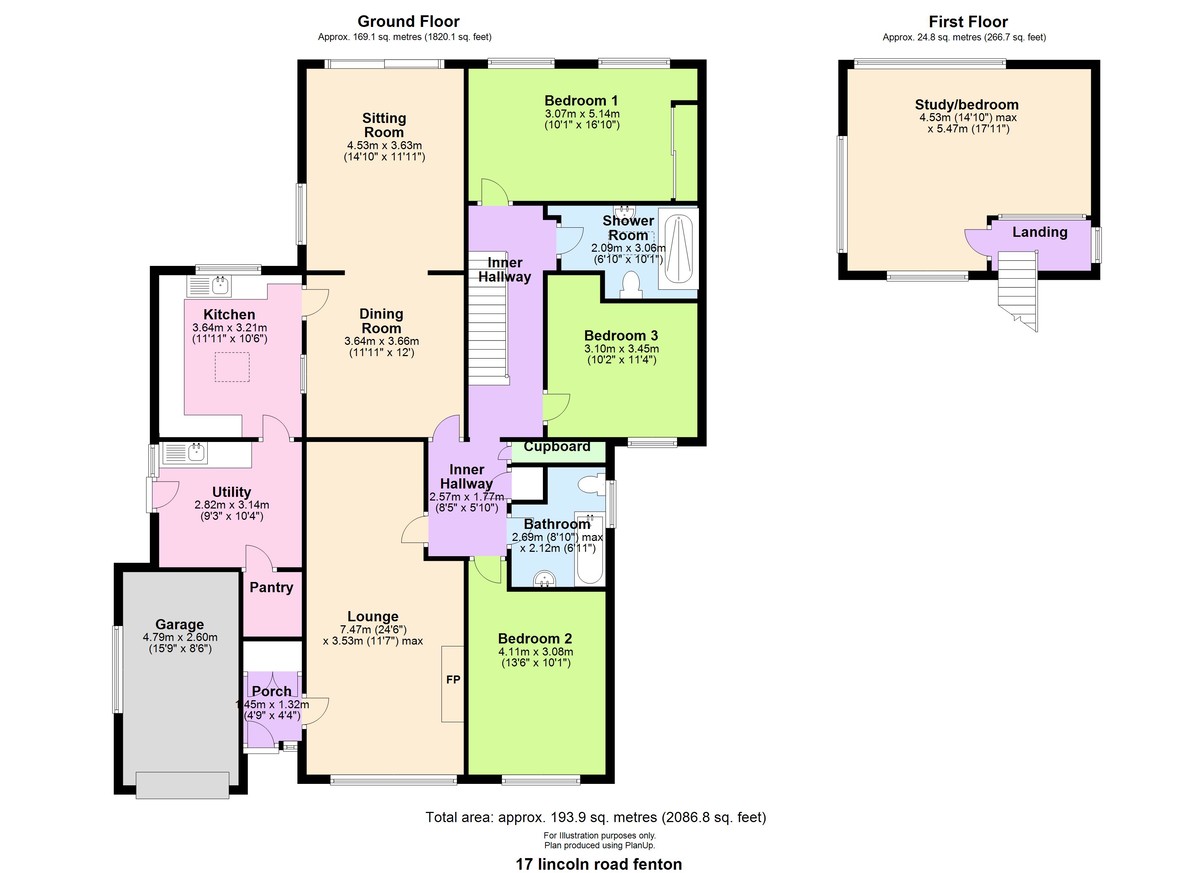- Four Bed Extended Detached Dormer Bungalow
- Lounge & Dining Room
- Fitted Kitchen & Utility Room
- Driveway & Garage
- Open Views To The Rear
- Bathroom & Shower Room Tax Band - D (West Lindsey)
- Electric Storage Heating
- EPC Energy Rating - E
- Council Tax Band - D (West Lindsey)
4 Bedroom Detached Bungalow for sale in Lincoln
This is a larger than average Extended Four Bedroom Detached Family Bungalow positioned in this popular village location of Fenton. The property has open countryside views to the rear and spacious living accommodation to comprise of Entrance Porch, Lounge with fireplace, Dining Room, Sitting Room, Kitchen, Utility Room with Pantry, Inner Hallway leading to Bathroom and Shower Room, Three Ground Floor Bedrooms and stairs rising to a First Floor Landing giving access to Bedroom Four/Study. Outside, the property is approached by a sweeping Driveway providing parking for vehicles and access to an integral Garage. To the rear of the property, there are extensive landscaped Gardens with a range of seating areas with views over farmland to the rear.
LOCATION Fenton is a small rural village to the west of the historic Cathedral and University City of Lincoln. The village is located approx. 12 miles from Lincoln and approx. 8 miles from Gainsborough. The village has easy access to a range of facilities in the nearby villages of Torksey and Saxilby. There is easy access to the mainline railway at both Retford and Newark.
All mains electricity, storage and drainage. Electric storage heating.
ENTRANCE PORCH 4' 9" x 4' 3" (1.45m x 1.32m) With uPVC window and door to the front, door to the Lounge and door to fitted cupboard.
LOUNGE 24' 5" x 11' 6" (7.45m x 3.53m) With uPVC window to the front, multi fuel stove and doorway leading into the Inner Hallway.
INNER HALLWAY With doors leading to the Lounge, Dining Room, fitted cupboards, Bathroom, Bedrooms One, Two and Three and Family Shower Room and stairs rising to First Floor Landing.
DINING ROOM 11' 11" x 12' 0" (3.64m x 3.66m) Leading into the Sitting Room, door leading to the Kitchen, space for a dining table and an electric storage heater.
SITTING ROOM 14' 10" x 11' 10" (4.53m x 3.63m) With uPVC sliding doors to the rear, uPVC window to the rear and an electric storage heater.
KITCHEN 11' 11" x 10' 6" (3.64m x 3.21m) With uPVC window to the rear, window to the ceiling and fitted with a range of base units and drawers with work surfaces over, sink and drainer with mixer tap, integral electric oven, electric hob and extraction above, integral dishwasher, space for fridge freezer, wall mounted cupboards with complementary tiling below, space for a dining table and door leading to the Utility Room.
UTILITY ROOM 9' 3" x 10' 3" (2.82m x 3.14m) With uPVC window and door to the side and fitted with base units with sink and drainer, space for a washing machine and doors to the Pantry and Garage.
PANTRY 4' 9" x 4' 3" (1.45m x 1.32m) With shelving.
BEDROOM 1 10' 0" x 16' 10" (3.06m x 5.14m) With two uPVC windows to the rear, electric storage heater and fitted wardrobe.
BEDROOM 2 13' 5" x 10' 1" (4.11m x 3.08m) With uPVC window to the front and electric storage heater.
BEDROOM 3 10' 0" x 16' 10" (3.06m x 5.14m) With uPVC window to the front and electric storage heater.
BATHROOM 8' 9" x 6' 11" (2.69m x 2.12m) With window to the side and suite to comprise of bath, WC and wash hand basin.
SHOWER ROOM 6' 10" x 10' 0" (2.09m x 3.06m) With Velux window to the ceiling, walk-in shower with tiled surround, WC and wash hand basin.
1ST FLOOR LANDING With window to the side and door to the Study/Bedroom 4.
STUDY/ BEDROOM 4 14' 10" x 17' 11" (4.53m x 5.47m) With uPVC windows to the rear, front and side aspects and electric storage heater.
GARAGE 15' 8" x 8' 6" (4.79m x 2.60m) With up-and-over door to the front, window to the side, power and lighting.
OUTSIDE To the front of the property, there is a block-paved sweeping driveway, raised beds with flowerbeds and a circular flowerbed. To the rear of the property, there is an extensive lawned Garden with a range of seating areas, decked areas with views over farmland to the rear with mature shrubs and trees.
Important information
Property Ref: 58704_102125024326
Similar Properties
Lincoln Road, Saxilby, Lincoln
4 Bedroom Detached House | £360,000
A larger than average and extended detached family home located in the popular village location of Saxilby. The property...
Tillbridge Road, Sturton By Stow
3 Bedroom Detached Bungalow | £360,000
A spacious detached bungalow situated on a mature plot of approximately 0.25 acres (STS) in the village of Sturton By St...
4 Bedroom Detached House | £355,000
Situated in an enviable position backing onto the village beck in the centre of the ever desirable village of Nettleham....
Waterloo Lane, Skellingthorpe, Lincoln
3 Bedroom Detached House | £365,000
A well-presented three bedroom detached family home positioned in this non-estate position on the popular tree-lined str...
3 Bedroom Semi-Detached House | £365,000
A spacious three bedroom semi-detached house with many period features, situated at the end of a cul de sac in a prestig...
4 Bedroom Detached Bungalow | £365,000
A deceptively spacious four bedroom bungalow situated in a tucked away position, close to the heart of the village of Me...

Mundys (Lincoln)
29 Silver Street, Lincoln, Lincolnshire, LN2 1AS
How much is your home worth?
Use our short form to request a valuation of your property.
Request a Valuation
