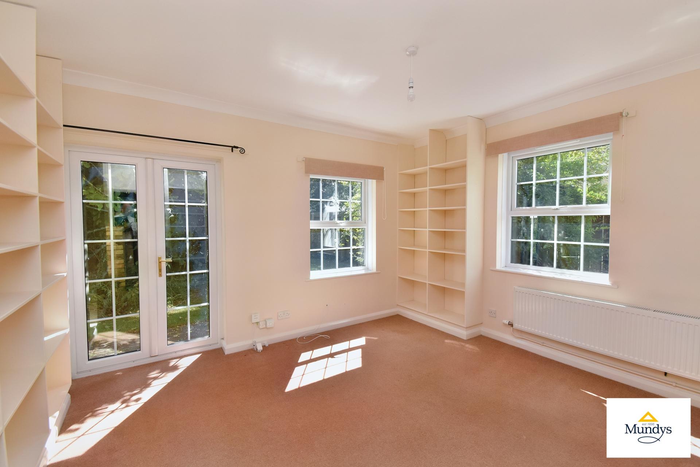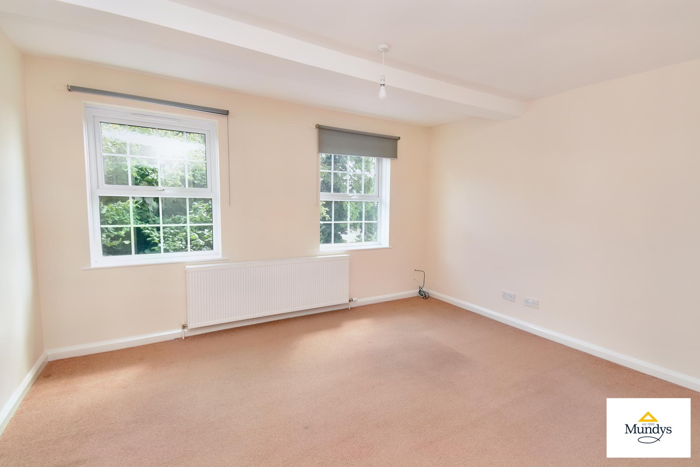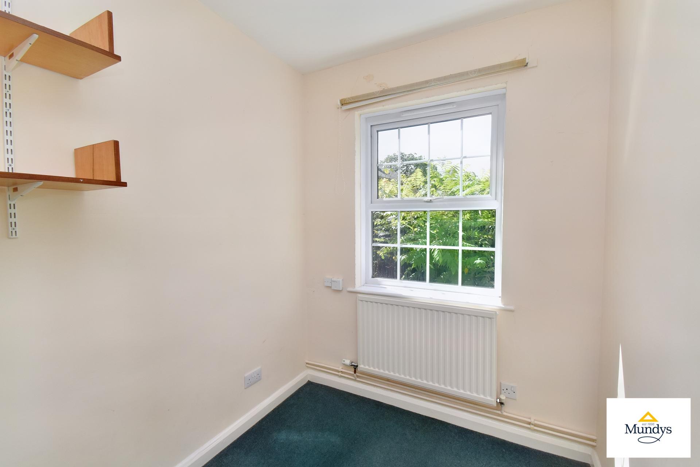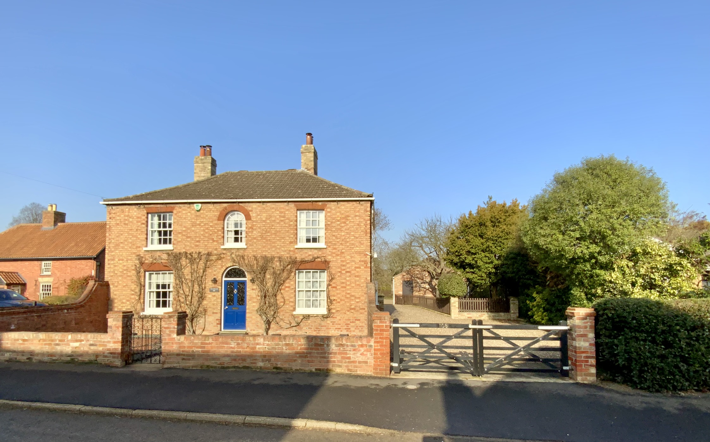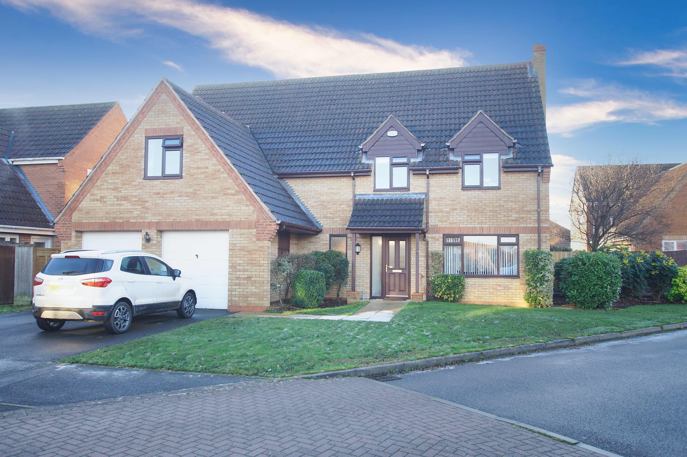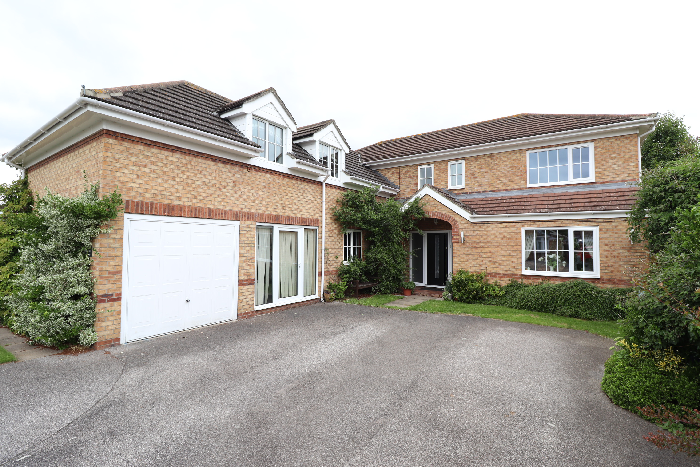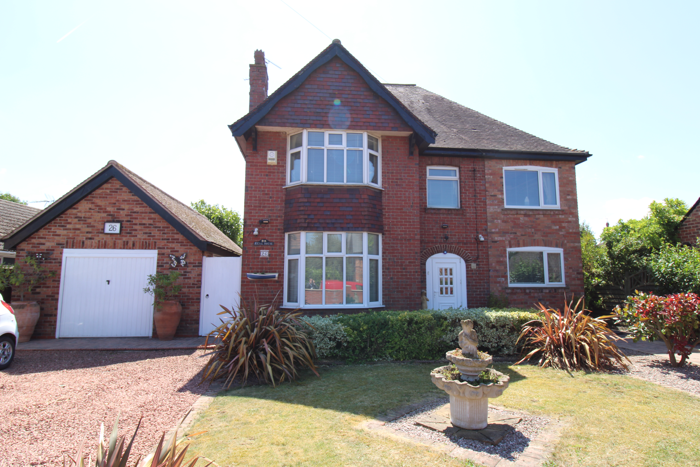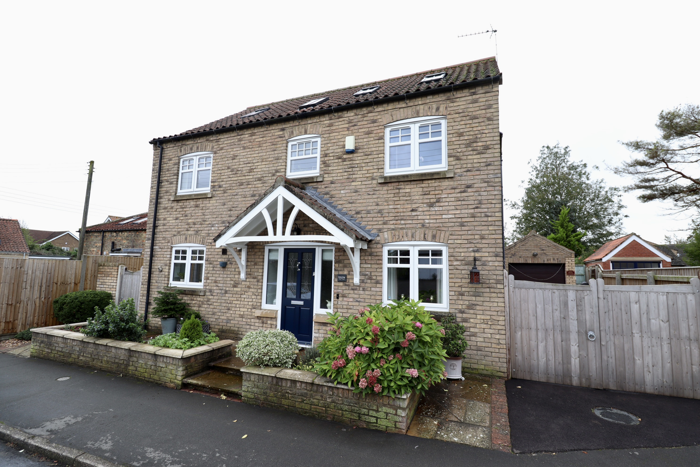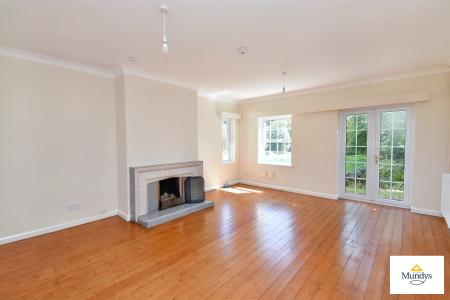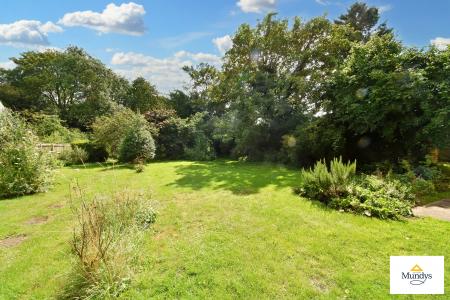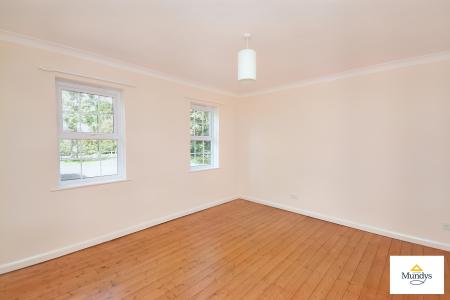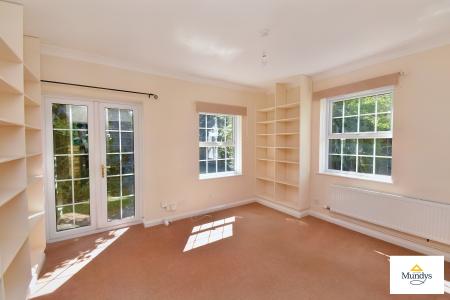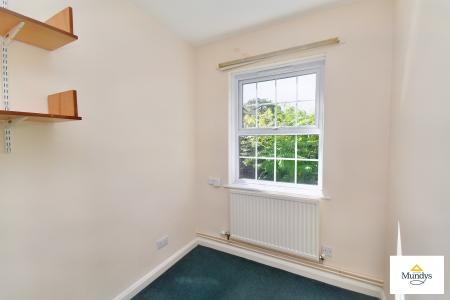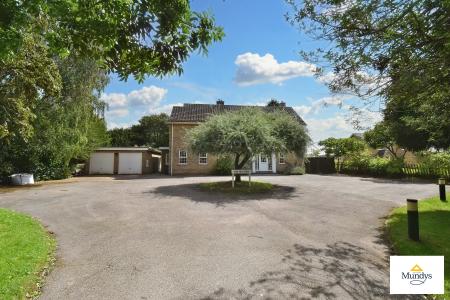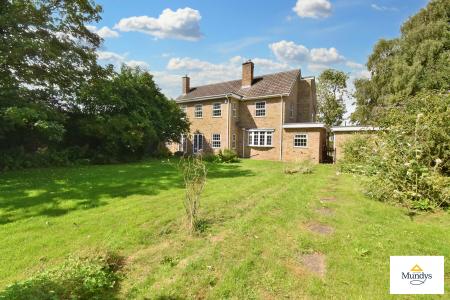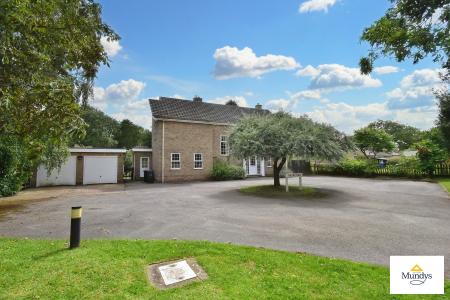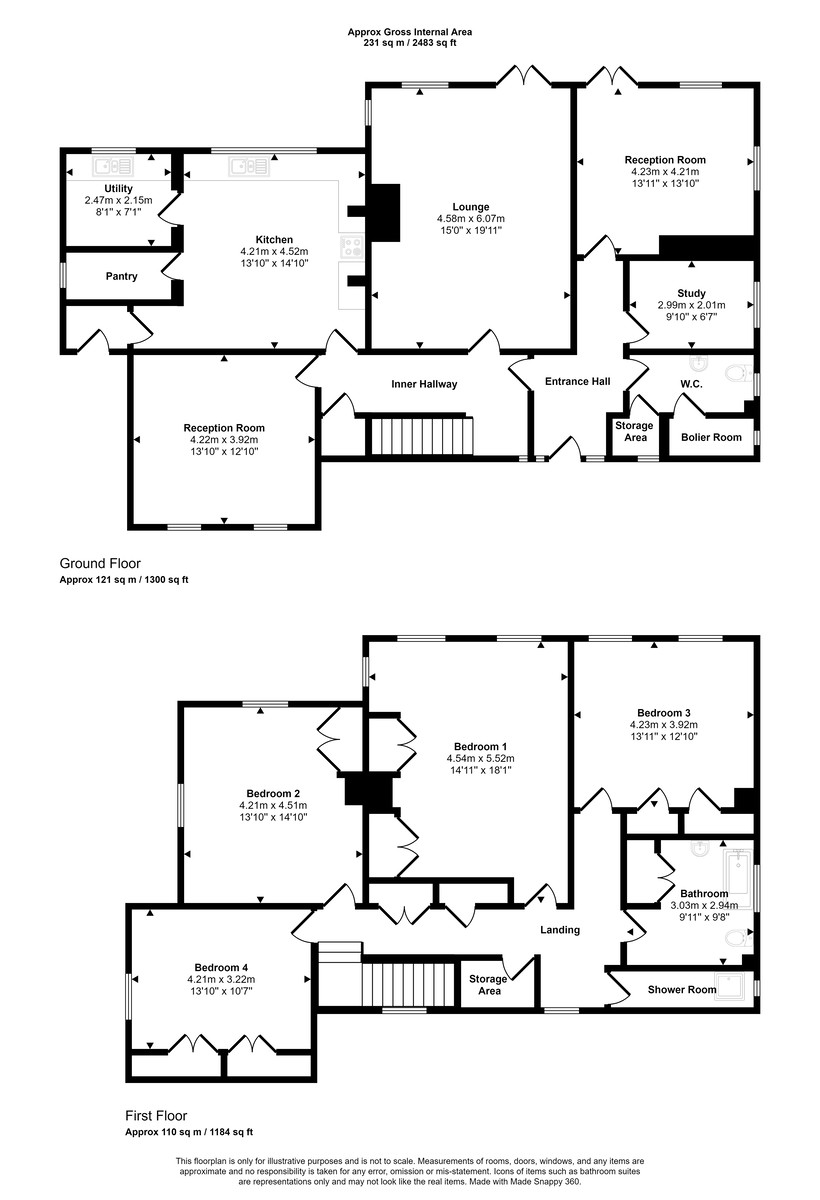- Spacious Detached Family Home
- 4 Double Bedrooms, Bathroom & Shower Room
- Kitchen, Utility Room & Pantry
- Lounge & Study, Sep WC
- Two Further Reception Rooms
- Extensive Mature Plot
- Large Driveway & Double Garage
- No Onward Chain
- EPC Rating - D
4 Bedroom Detached House for sale in Lincoln
A spacious detached family home situated in this pleasant non-estate position within the small village of Hackthorn which is located in the West Lindsey District of Lincolnshire. The spacious living accommodation briefly comprises of Entrance Hall, Inner Hallway, Lounge, Study, two further Reception Rooms, Fitted Kitchen, Utility Room, Pantry and First Floor Landing leading to four Double Bedrooms, Family Bathroom and Shower Room. Outside the property is situated on an extensive mature plot with a circular driveway to the front providing off-road parking/hardstanding for numerous vehicles and in turn leading to the Detached Double Garage. The property further benefits from oil-fired central heating and viewing is highly recommended to appreciate the extensive living accommodation available and the position within this pleasant village location.
SERVICES
Mains electricity and water are understood to be connected to the property. The drainage system is served by a private domestic treatment plant. Oil-fired central heating.
LOCATION The property is located in this pleasant village with frontage onto Main Street. Hackthorn is a small village located in the West Lindsey District of Lincolnshire, approximately 6 miles North from the City of Lincoln. Local amenities include a primary school, post office, shop and village hall. The village is located approximately 1 mile East of the A15 main road. More major facilities and amenities can be found in the City of Lincoln including national retail outlets, supermarkets, the County Hospital, Lincoln University, various sports and leisure clubs and further educational institutions.
ENTRANCE HALL WIth UPVC main entrance door and side windows.
INNER HALLWAY With stairs rising to the First Floor, single radiator, understairs storage area, wooden flooring and feature UPVC window to the front elevation.
LOUNGE 19' 11" x 15' 0" (6.07m x 4.57m) , with UPVC double patio doors, two UPVC windows, open fire, exposed wooden flooring and two radiators.
REAR RECEPTION ROOM 13' 11" x 12' 10" (max) (4.24m x 3.91m) , with two UPVC windows to the rear and side elevations, UPVC patio doors, radiator, fireplace and fitted shelving.
FRONT RECEPTION ROOM 13' 10" x 12' 10" (4.22m x 3.91m) , with two UPVC windows to the front elevation, exposed wooden flooring and double radiator.
STUDY 9' 10" x 6' 7" (3m x 2.01m) , with UPVC window to the side elevation and single radiator.
DOWNSTAIRS WC WIth WC, wash hand basin and UPVC window to the side elevation.
BOILER ROOM With UPVC window to the side elevation and Worcester oil central heating boiler.
STORAGE AREA With UPVC window to the front elevation.
KITCHEN 14' 10" x 13' 10" (4.52m x 4.22m) , fitted with a range of base and wall cupboards, drawers and work surfaces, part-tiled surround, extractor fan, 1 1/2 bowl sink and drainer, radiator and UPVC bow window to the rear elevation.
UTILITY ROOM 8' 1" x 7' 1" (2.46m x 2.16m) , fitted with base units and drawers with work surfaces over, part-tiled surround, sink and drainer and UPVC window to the rear elevation.
PANTRY With UPVC window to the side elevation.
FIRST FLOOR LANDING With built-in storage cupboards, further walk-in storage area, access to the roof void and UPVC circular window to the front elevation.
BEDROOM 1 18' 1" x 14' 11" (5.51m x 4.55m) , with UPVC windows to the side and rear elevation, built-in wardrobes and single radiator.
BEDROOM 2 14' 10" x 13' 10" (4.52m x 4.22m) , with two UPVC windows to the side and rear elevations, double radiator and airing cupboard housing a hot water cylinder.
BEDROOM 3 13' 11" x 12' 10" (4.24m x 3.91m) , with two UPVC windows to the rear elevation, radiator and two built-in storage areas.
BEDROOM 4 13' 10" x 10' 7" (4.22m x 3.23m) , with UPVC window to the side elevation, radiator and built-in wardrobes.
BATHROOM 9' 11" x 9' 8" (3.02m x 2.95m) , with suite comprising of bath with shower over, WC and wash hand basin, single radiator, airing cupboard housing a hot water cylinder and UPVC window to the side elevation.
SHOWER ROOM With walk-in shower area, towel radiator, tiled walls and UPVC window to the side elevation.
OUTSIDE The property is situated on an extensive mature plot. To the front of the property there is a circular driveway providing off-street parking/hardstanding for numerous vehicles and in turn leading to the Detached Double Garage, two outside stores and a variety of mature shrubs and trees. To the rear there is an extensive mature garden with a lawned area and a large variety of trees and shrubs.
DOUBLE GARAGE 18' 7" x 17' 10" (5.66m x 5.44m) , with two up and over doors.
Important information
Property Ref: 58704_102125028118
Similar Properties
3 Bedroom Detached House | £525,000
A beautifully presented detached Georgian character house which dates back to 1801 and is located on the doorstep to the...
5 Bedroom Detached House | £525,000
A spacious and executive five bedroom detached family home ideally situated in the ever popular village of Welton. The w...
5 Bedroom Detached House | Offers in region of £499,950
A much improved and extended five bedroom executive family home in the popular village of Nettleham, located to the Nort...
5 Bedroom Detached House | £535,000
NO ONWARD CHAIN! A traditional bay-fronted five bedroom detached house in the popular and convenient village of Skelling...
4 Bedroom Detached House | £545,000
An exquisite and spacious four bedroom detached family home in the centre of the desirable village of Nettleham, having...
Willow House, Plot 3, Westhall Gate, 7 The Cloisters
4 Bedroom Detached House | £565,000
Willow House is an impressive new four-bedroomed detached dormer bungalow, constructed to a very high specification, wit...

Mundys (Lincoln)
29 Silver Street, Lincoln, Lincolnshire, LN2 1AS
How much is your home worth?
Use our short form to request a valuation of your property.
Request a Valuation





