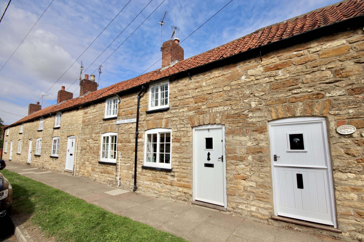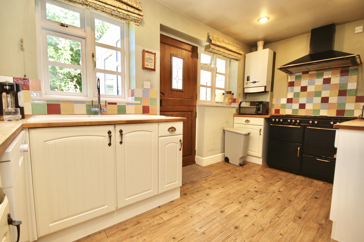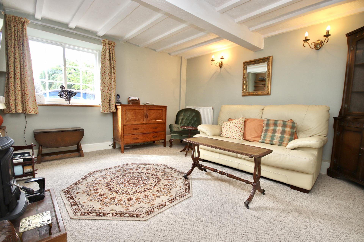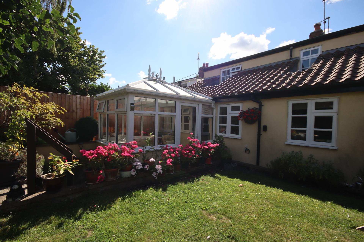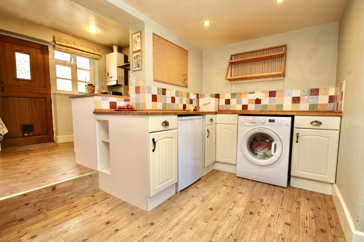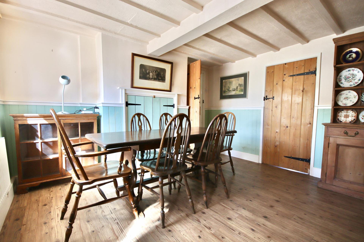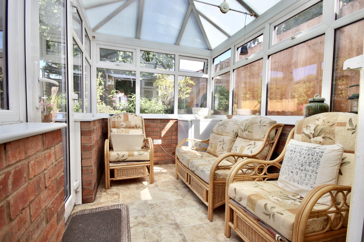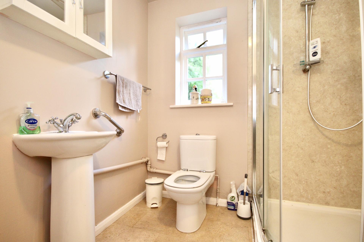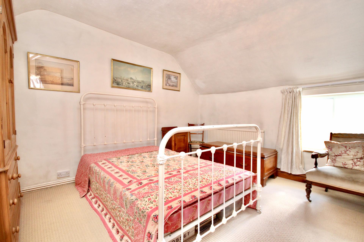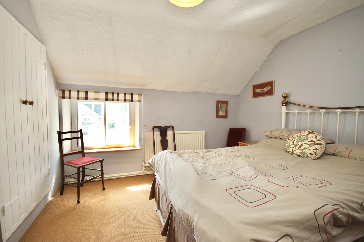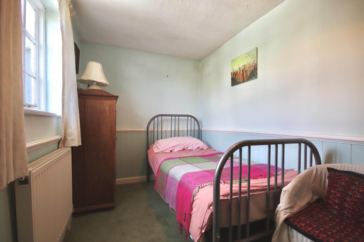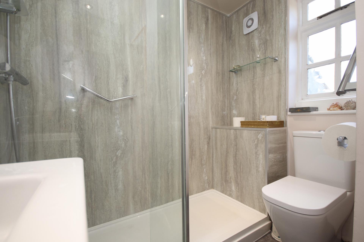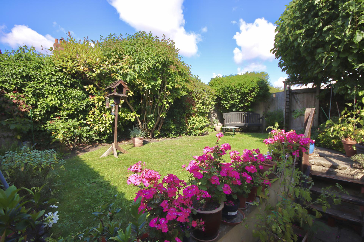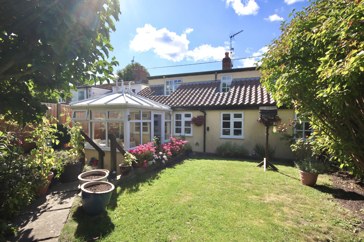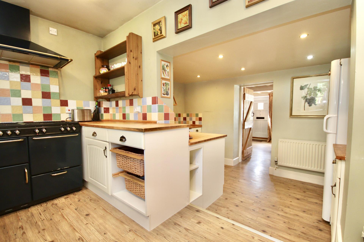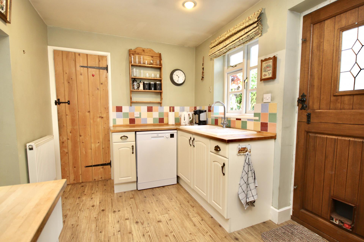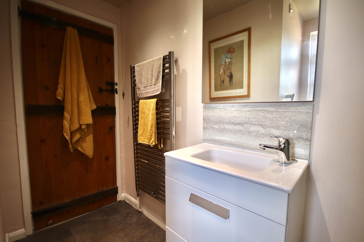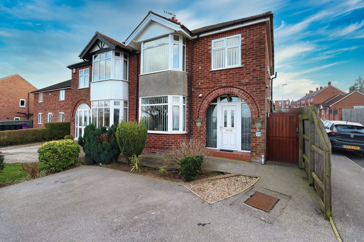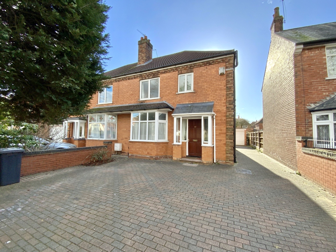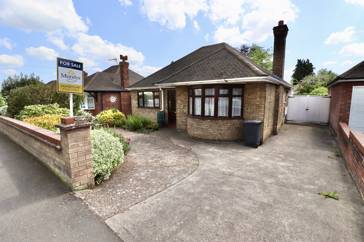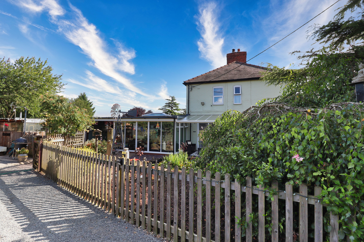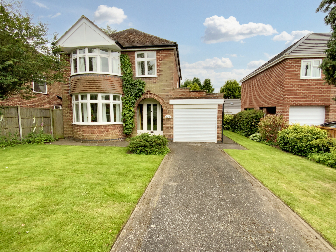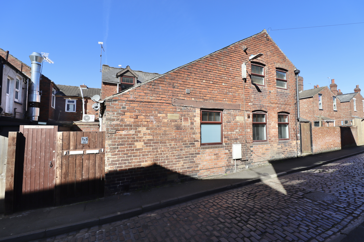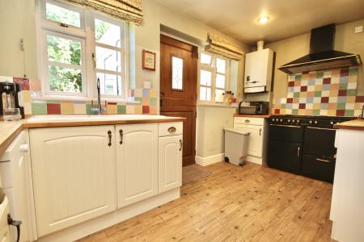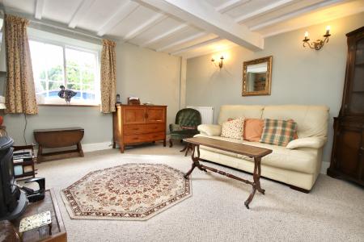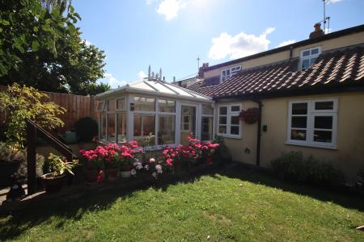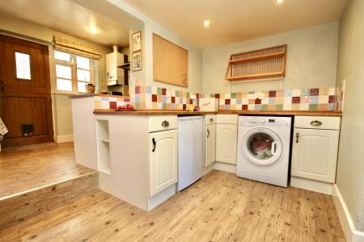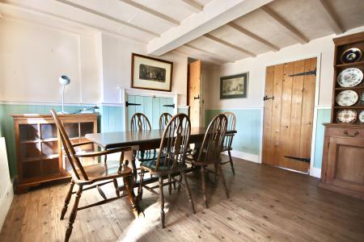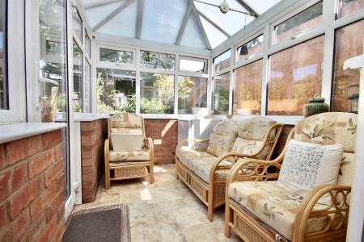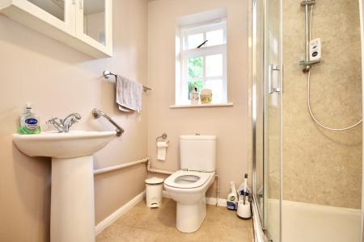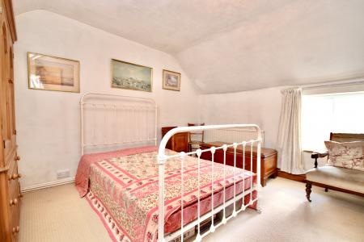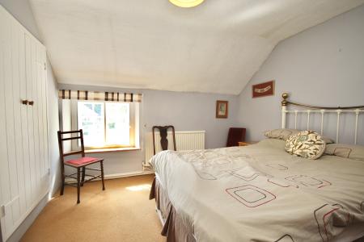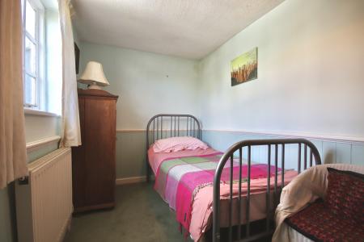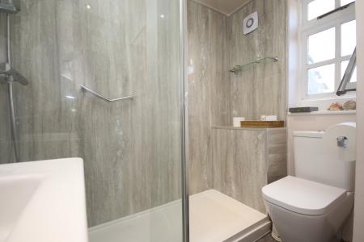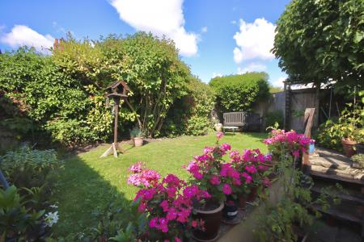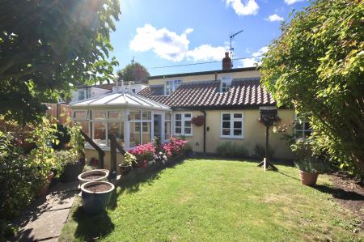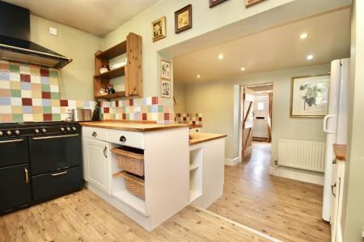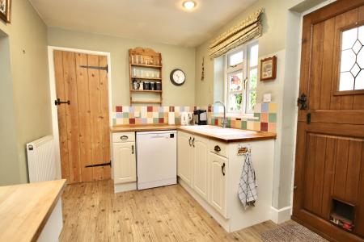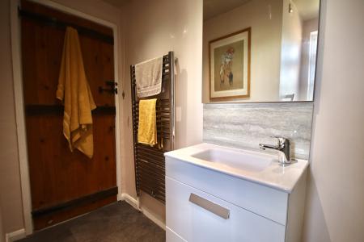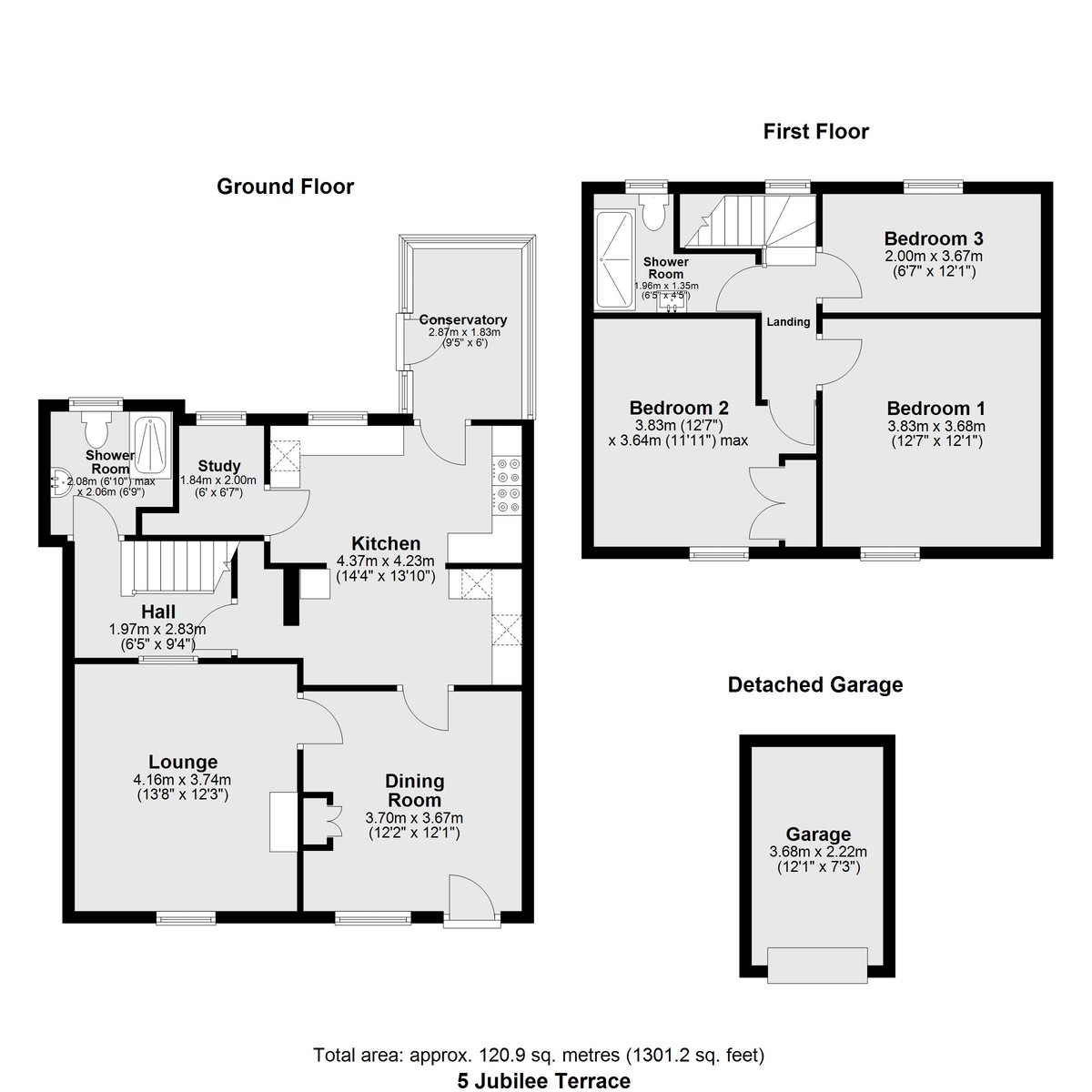- Charming Grade II listed 3/4 bedroom terraced cottage in the sought-after village of Ingham
- Packed with original character features including ceiling beams, panelled windows, and feature firep
- Flexible ground floor layout with potential fourth bedroom or additional lounge
- NO ONWARD CHAIN
- Well-equipped kitchen with double gas oven, ample storage, and access to conservatory
- Two modern shower rooms, one on each floor
- Additional office space ideal for home working or hobbies
- Secure gated access to single garage in a block, plus a storage shed Desirable village
- EPC Energy Rating - to follow
- Council Tax Band - C (West Lindsey District Council)
3 Bedroom Cottage for sale in Lincoln
A charming Grade II Listed 3/4 Bedroom Terraced Cottage situated in the sought-after village of Ingham. The property is filled with original features and character, complemented by modern finishes, offering versatile accommodation across two floors. The layout comprises: Dining Room, Lounge/Bedroom Four, Kitchen, Office, Conservatory, Hallway, downstairs Shower Room, Three First-Floor Bedrooms, and a further Shower Room. Outside, there is an enclosed rear garden, secure storage shed, and access to a single garage in a nearby block. NO ONWARD CHAIN.
LOCATION The village of Ingham lies to the North of the historic Cathedral and University City of Lincoln and can be accessed via the A15. There are many local amenities including The Inn on The Green and The Black Horse public houses, church, Doctor's surgery, school and playgroup, mini market and regular transport links into Lincoln City Centre.
DINING ROOM 12' 1" x 12' 0" (3.7`m x 3.67m) A welcoming reception space with laminate flooring and charming ceiling beams, adding character to the room. Features a single wooden panelled window to the front aspect, radiator, and built-in storage cupboard. Offers direct access to both the kitchen and the versatile bedroom four/lounge.
LOUNGE/BEDROOM 4 13' 7" x 12' 3" (4.16m x 3.74m) A flexible and inviting room, ideal as a cosy lounge, guest bedroom, or additional reception. Features a panelled window to the front aspect, a character fireplace housing a gas-fuelled log burner, radiator, and original ceiling beams for added charm.
KITCHEN 14' 4" x 13' 10" (4.37m x 4.23m) Well-appointed with a range of built-in cupboards and worktops, offering ample storage and preparation space. Includes spaces for a fridge/freezer, washer/dryer, and dishwasher, along with a double gas oven and extractor hood. A stainless steel sink with drainer and mixer tap sits beneath a rear-facing uPVC window. Finished with tiled wall splashbacks, two radiators, and access to both the conservatory and hallway.
STUDY 6' 0" x 6' 6" (1.84m x 2m) A practical space perfect for working from home, with carpeted flooring, radiator, and a wooden panelled rear window offering garden views.
CONSERVATORY 9' 4" x 6' 0" (2.87m x 1.83m) A bright and airy room with uPVC double-glazed windows to three sides, lino flooring, and a door opening directly onto the rear garden, creating a seamless link between indoors and outdoors.
SHOWER ROOM 6' 9" x 6' 9" (2.08m x 2.06m) A modern and functional space with a three-piece suite comprising walk-in shower with glass screen, WC, and pedestal wash basin. Also benefits from a storage cupboard, radiator, lino flooring, extractor fan, and frosted rear window.
HALL Accessed from the kitchen, featuring carpeted flooring, radiator, a charming internal feature window, and useful under-stairs storage. Stairs rise to the first floor.
BEDROOM 1 12' 6" x 12' 0" (3.83m x 3.68m) A generous front-facing double bedroom, filled with natural light from a panelled window and secondary sliding metal window. Offers ample space for furniture, with a radiator and a warm, characterful feel in keeping with the property's period charm.
BEDROOM 2 12' 6" x 11' 11" (3.83m x 3.64m) A well-proportioned double bedroom also positioned to the front, with a panelled window and secondary sliding metal window. Features built-in cupboard storage, radiator, and space for both a bed and additional furnishings.
BEDROOM 3 6' 6" x 12' 0" (2m x 3.67m) A comfortable rear-facing bedroom with window and radiator.
SHOWER ROOM 6' 5" x 4' 5" (1.96m x 1.35m) Modern and neatly presented, fitted with a shower tray and mermaid board splashback, WC, and sink with built-in storage. Includes an upright towel radiator, lino flooring, extractor fan, and frosted rear window.
OUTSIDE Rear garden with a patio area, lawn, mature shrubs, and borders. Includes an outside tap, gated access to a storage shed and a single garage located in a block nearby.
Property Ref: 58704_102125034687
Similar Properties
3 Bedroom Semi-Detached House | £275,000
A traditional bay-fronted semi detached house situated in the popular village of Washingborough, to the South of the Cat...
3 Bedroom Semi-Detached House | £275,000
An extended three bedroom bay-fronted semi-detached house in the Uphill Area of Lincoln. The property has well-presented...
3 Bedroom Detached Bungalow | £275,000
A spacious three bedroom detached dormer bungalow on a fantastic non-estate plot situated within Uphill Lincoln. The pro...
Broxholme Lane, Saxilby, Lincoln
3 Bedroom Semi-Detached House | £279,000
A three bedroom semi-detached cottage on a plot of approximately 0.3 acres (STS), situated in an enviable rural position...
3 Bedroom Detached House | £279,950
A beautiful example of a well-presented three bedroom detached bay-fronted family home, positioned in this popular locat...
4 Bedroom Apartment | £279,950
INVESTMENT OPPORTUNITY - A fantastic opportunity to acquire two self-contained two bedroom apartments within close proxi...

Mundys (Lincoln)
29 Silver Street, Lincoln, Lincolnshire, LN2 1AS
How much is your home worth?
Use our short form to request a valuation of your property.
Request a Valuation
