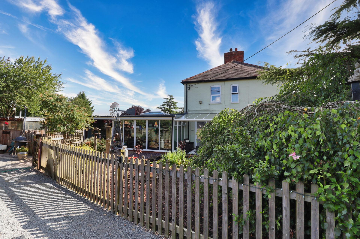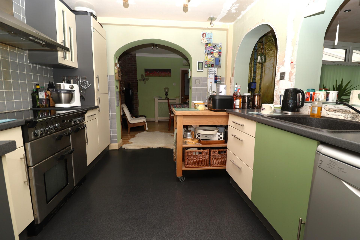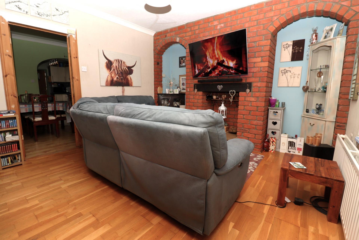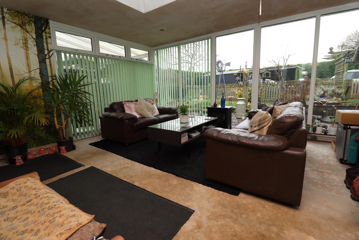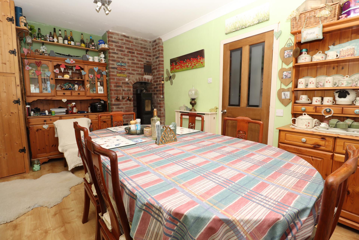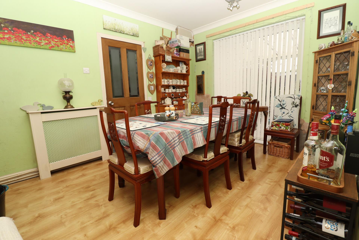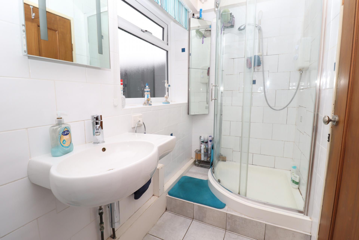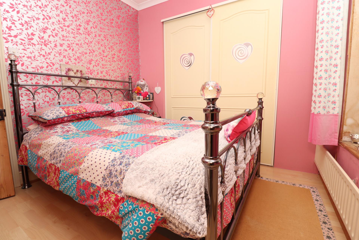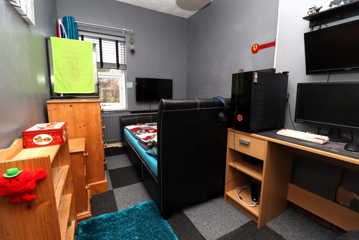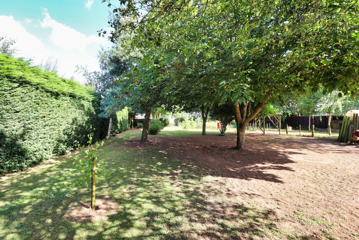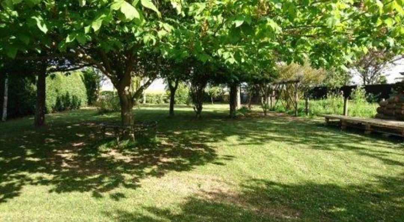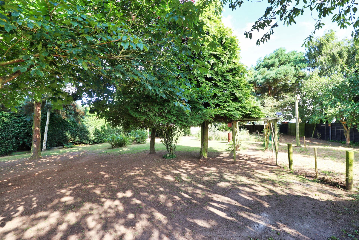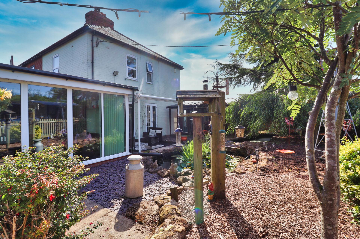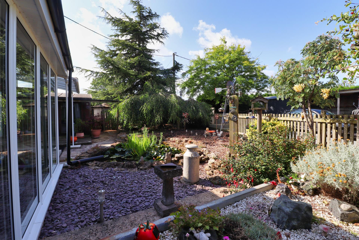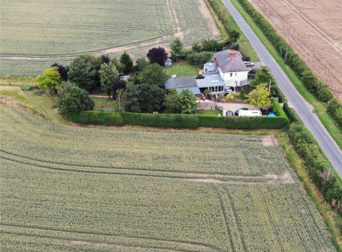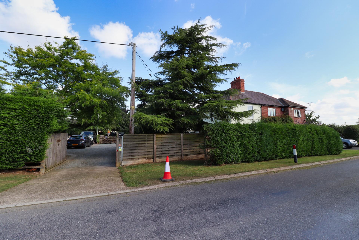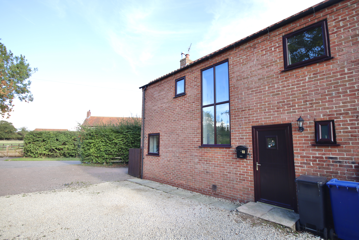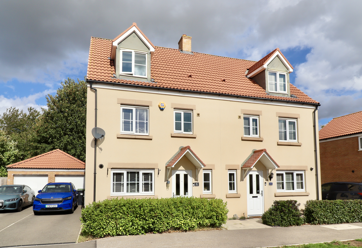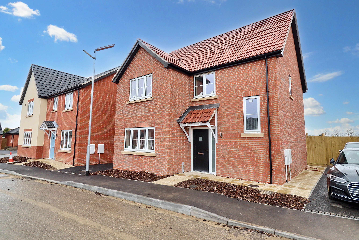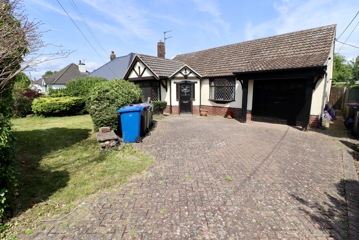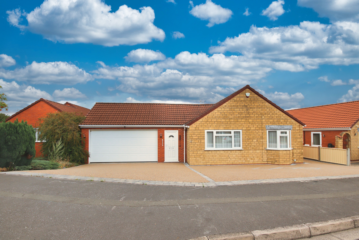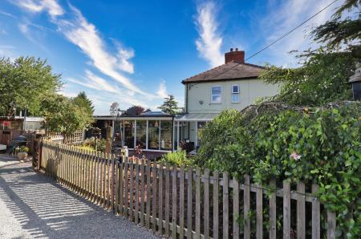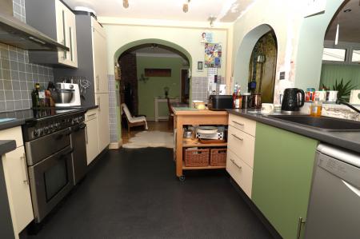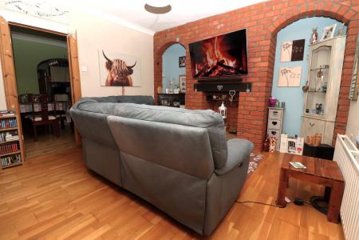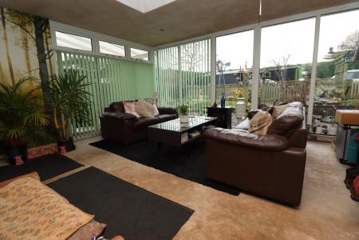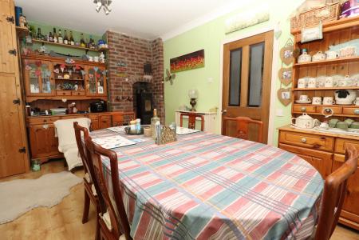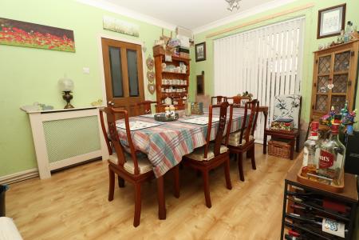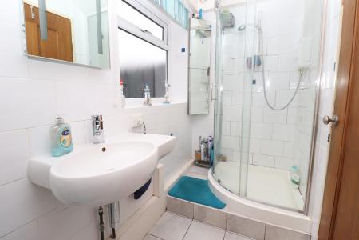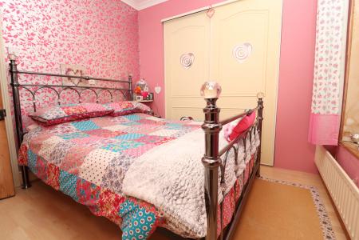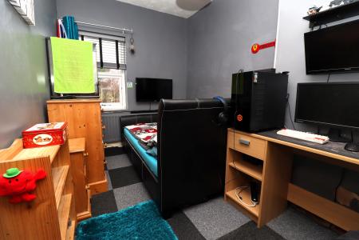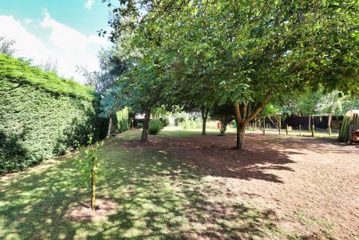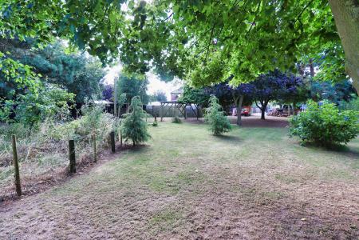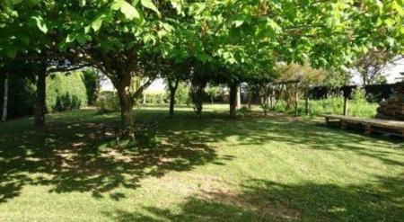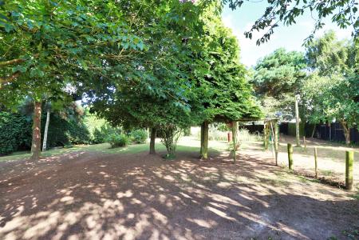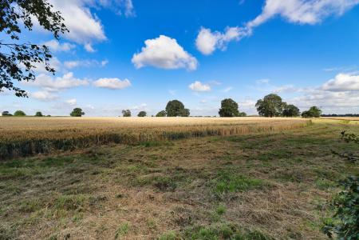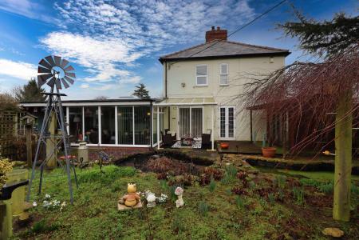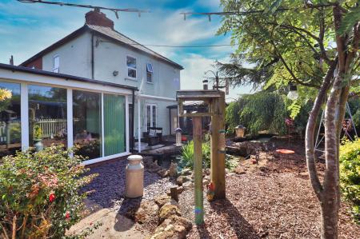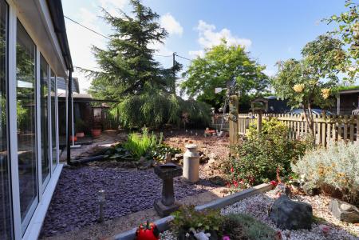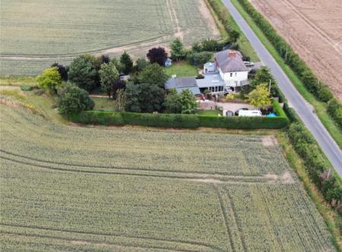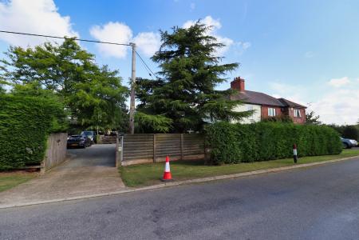- 3 Bedroom Semi Detached Cottage
- Lounge & Dining Room
- Fitted Kitchen & Spacious Sun Room
- Double Garage & Outbuildings
- Fantastic 0.3 Acre (approx) plot
- Open Countryside Views
- Council Tax Band - C (West Lindsey District Council)
- EPC Energy Rating - D
3 Bedroom Semi-Detached House for sale in Lincoln
A three bedroom semi-detached cottage on a plot of approximately 0.3 acres (STS), situated in an enviable rural position within rolling countryside on the outskirts of the village of Saxilby. The property has accommodation comprising of Lounge, Dining Room, fitted Kitchen, Sun Room, Shower Room and a First Floor Landing giving access to three Bedrooms. The plot features a gated driveway, a double garage, several outbuildings, a summer house and fantastic private gardens backing onto open countryside. Viewing is highly recommended.
LOCATION Situated on the outskirts of Saxilby, a medium sized village to the West of Lincoln. The village offers a wide range of local amenities including schools, shop, public houses and train station. There are regular bus and train services in and out of Lincoln.
LOUNGE 15' 6" x 12' 5" (4.73m x 3.81m) , with double glazed window to the front aspect, double glazed French doors to the side aspect, brick feature fireplace, wood flooring and radiator.
DINING ROOM 12' 5" x 10' 0" (3.81m x 3.05m) , with double glazed sliding doors to the side aspect, log burner in feature brick fireplace, wood-effect flooring and radiator.
KITCHEN 10' 7" x 9' 5" (3.23m x 2.89m) , fitted with a range of wall and base units with work surfaces over, spaces for a dishwasher, fridge freezer and range cooker, sink with mixer tap over, tiled splashbacks, roof window and radiator.
SUN ROOM 15' 7" x 13' 10" (4.76m x 4.22m) , with double glazed windows to all aspects, sliding door to the rear aspect, roof lantern, radiator and spotlights.
SHOWER ROOM Fitted with a three piece suite comprising of shower cubicle, wall-hung wash hand basin and close coupled WC, wall-mounted boiler, radiator and double glazed window to the rear aspect.
FIRST FLOOR LANDING With loft access point, radiator and double glazed window to the side aspect.
BEDROOM 1 9' 5" x 9' 3" (2.89m x 2.84m) , with double glazed window to the front aspect, fitted wardrobe with sliding doors, overstairs storage cupboard and radiator.
BEDROOM 2 12' 10" x 7' 6" (3.92m x 2.30m) , with double glazed window to the rear aspect, double wardrobe and radiator.
BEDROOM 3 9' 11" x 7' 4" (3.04m x 2.25m) , with double glazed window to the side aspect and radiator.
OUTSIDE The property sits on a plot of approximately 0.3 acres (STS) with extensive lawned gardens, mature shrubs and trees. There is also a gated driveway providing off-street parking for multiple vehicles, a double garage, multiple workshops, sheds, greenhouses and a summer house housing a hot tub (available through separate negotiation). The garden backs onto open countryside.
Property Ref: 58704_102125029061
Similar Properties
3 Bedroom Semi-Detached House | £278,000
Hawks Chase is an excellent new development of 49 quality homes constructed by Lindum Homes in the highly sought after v...
Newport Farm Close, North Carlton, Lincoln
3 Bedroom Semi-Detached House | Offers in region of £275,000
Situated in the quiet and popular village of North Carlton, just five miles from Lincoln City Centre, this larger-than-a...
4 Bedroom Semi-Detached House | £275,000
A deceptively spacious Three Storey Semi Detached Home situated on a modern development on the outskirts of the highly s...
3 Bedroom Detached House | £280,000
The Beechwood is a stunning three-bedroom detached home comprised of an open plan kitchen/dining area, large living room...
Sudbrooke Lane, Nettleham, Lincoln
2 Bedroom Detached Bungalow | £280,000
Situated in a non-estate position in the heart of the ever popular village of Nettleham, a spacious and extended two bed...
3 Bedroom Detached Bungalow | £280,000
Located in a quiet residential area, this generously proportioned three bedroom detached bungalow offers well-balanced a...

Mundys (Lincoln)
29 Silver Street, Lincoln, Lincolnshire, LN2 1AS
How much is your home worth?
Use our short form to request a valuation of your property.
Request a Valuation
