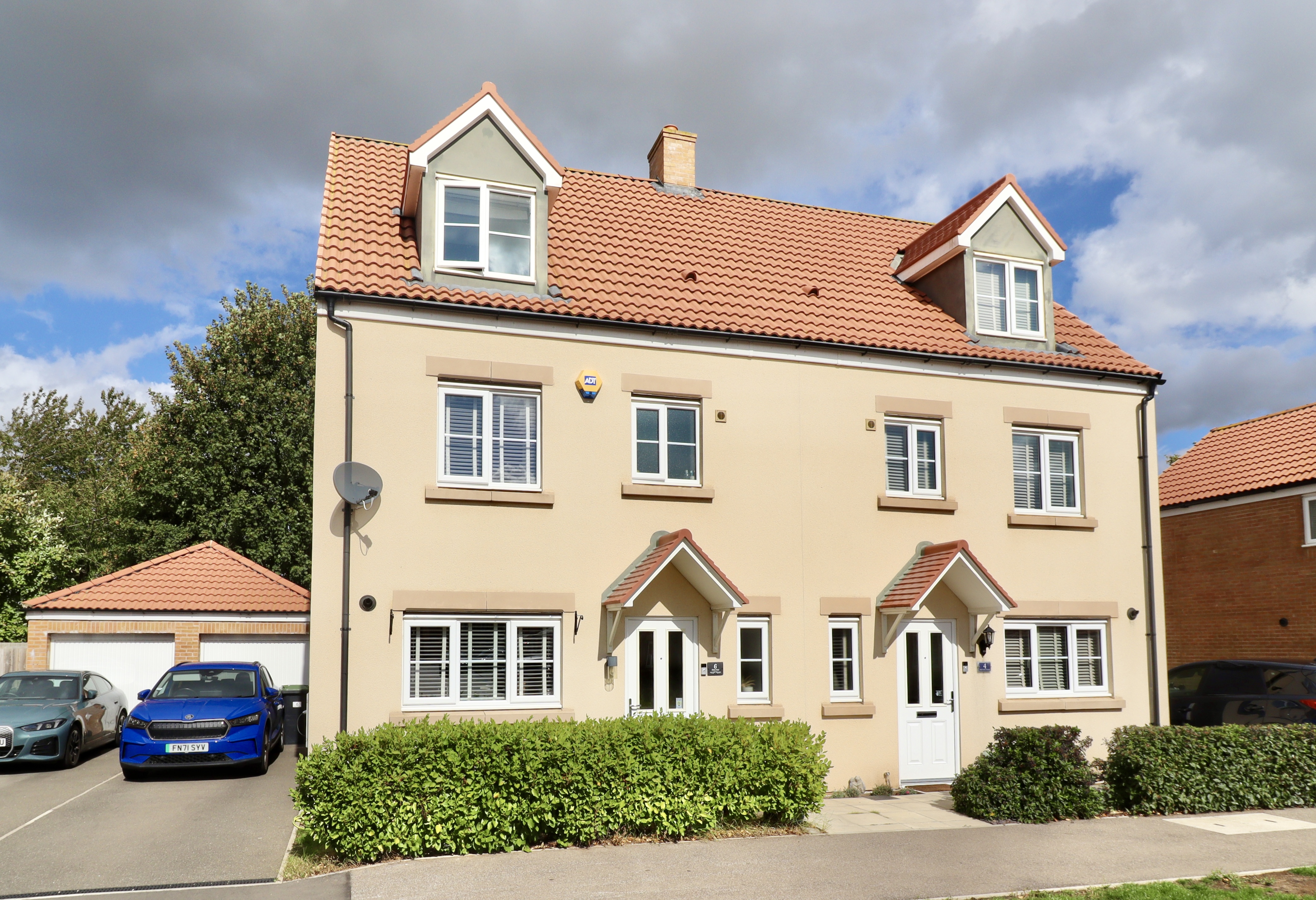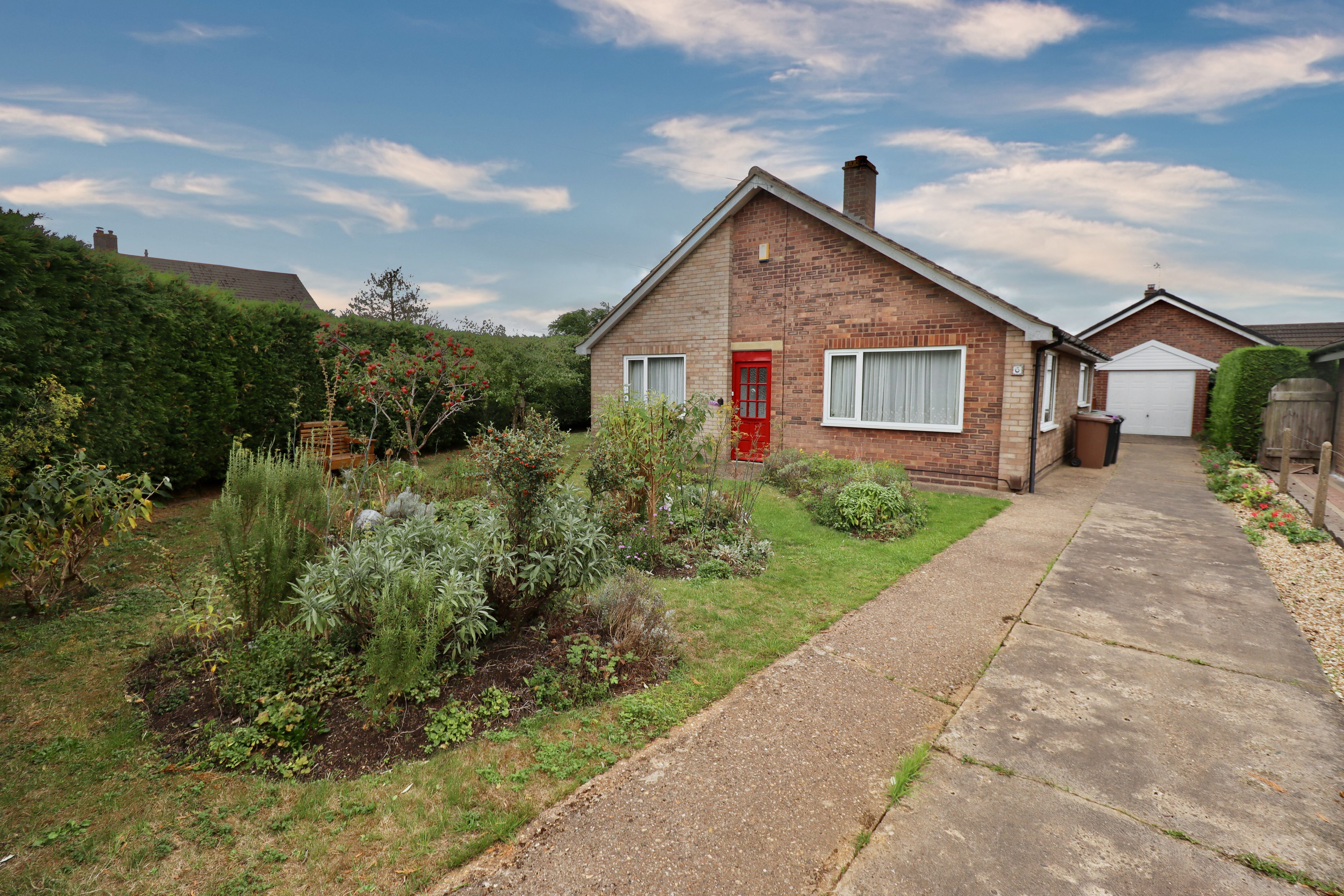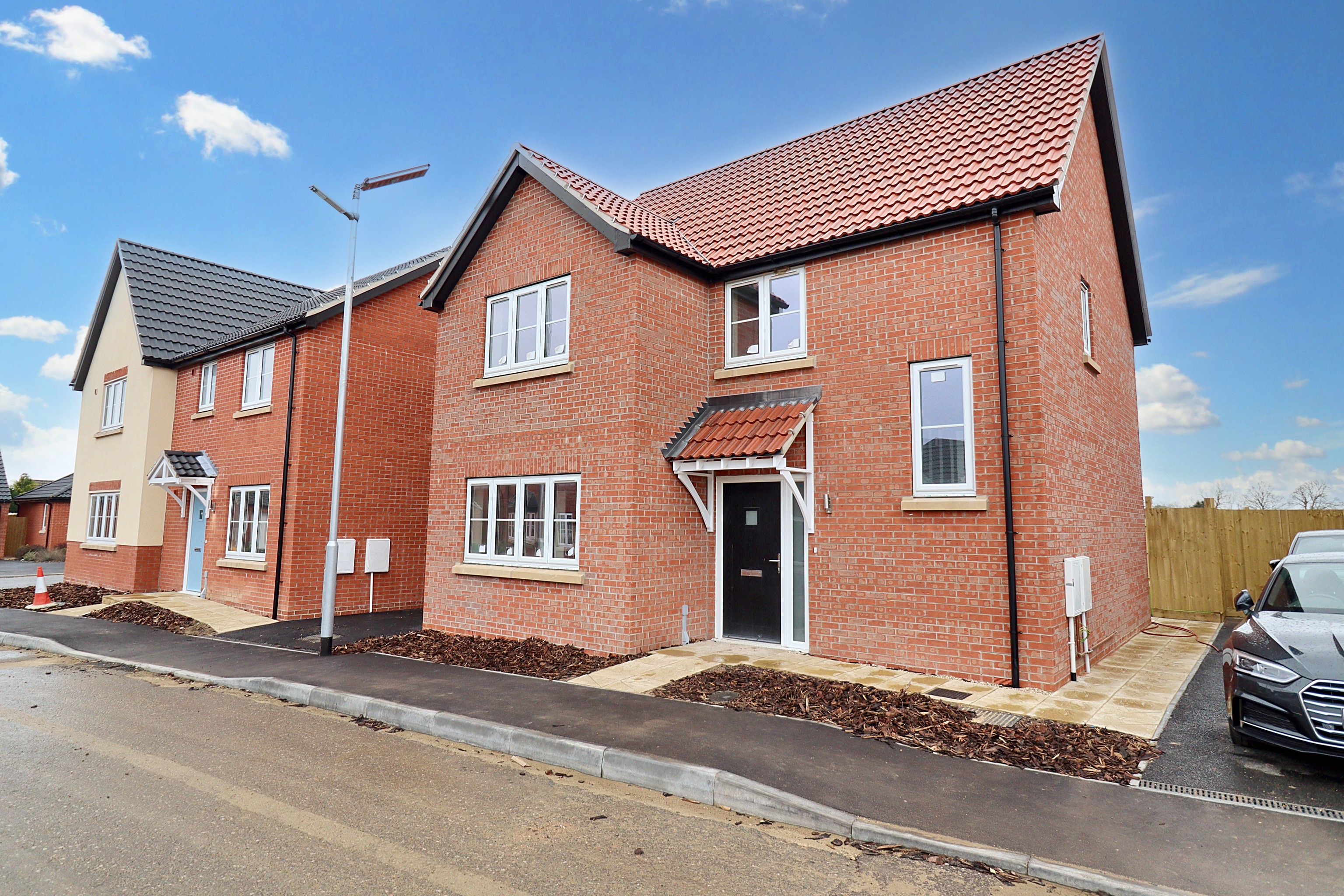- Three Bedroom Semi Detached Home
- Solid wood internal doors & log burner with rustic wooden mantel beam
- Modern Kitchen/Diner with integrated appliances - fitted two years ago
- Spacious Lounge with French doors to the rear patio
- Ground Floor Cloakroom/WC with Storage
- Master Bedroom with dual-aspect windows & En-suite Shower Room
- Two further Bedrooms & modern Family Bathroom with Velux window
- Rear Garden with lawn, patio, seating area & outside tap
- Driveway parking for three vehicles
- EPC Energy Rating - C
3 Bedroom Semi-Detached House for sale in Lincoln
DESCRIPTION Situated in the quiet and popular village of North Carlton, just five miles from Lincoln City Centre, this larger-than-average Three Bedroom Semi Detached Home blends countryside character with modern convenience. Solid wood doors run throughout the property, complemented by UPVC windows, a recently installed Kitchen and modern Bathrooms. With a log burner in the lounge, generous garden and off road parking, this home is ideal for first time buyers or anyone seeking a rural setting with easy access to the city. The internal accommodation briefly comprises of Entrance Hallway, Cloakroom/WC, Kitchen/Diner, Lounge and stairs rising to a First Floor Landing leading to the Master Bedroom with En-suite, two further Bedrooms and a Family Bathroom. Outside there is a shared driveway providing parking for three vehicles to the front and a secured garden with a patio seating area and a mulch-surfaced seating area to the rear.
LOCATION North Carlton is a small village located approximately five miles north of Lincoln city centre, offering a peaceful rural setting with excellent access to the city's amenities. The village is home to the historic Church of St Luke and the Elizabethan North Carlton Hall, both notable local landmarks. The nearby Lincolnshire Showground provides a year-round calendar of events, while local schools and everyday facilities can be found in surrounding villages and uphill Lincoln. With its blend of countryside charm and convenient location, North Carlton is an attractive choice for those seeking village life close to the city.
ENTRANCE HALL 8' 1" x 11' 1" (2.46m x 3.38m) Accessed via a UPVC front door, the entrance hallway is bright and welcoming with tiled flooring, a striking double height window to the front aspect fills the space with natural light and access to the kitchen/diner, lounge, cloakroom/WC and under-stairs storage with stairs rising to the first floor.
CLOAKROOM/WC 7' 9" x 3' 5" (2.36m x 1.04m) Fitted with a WC and sink set into a worktop with cupboard storage beneath, radiator, extractor, tiled flooring and a UPVC window to the front aspect.
KITCHEN/DINER 11' 9" x 14' 10" (3.58m x 4.52m) Kitchen Area
Refitted two years ago, the kitchen offers modern units, laminate worktops, a range of integrated appliances including dishwasher, fridge/freezer, electric hob, oven, and extractor, stainless steel sink with mixer tap, plumbing for a washing machine, oil boiler, a UPVC double glazed window overlooks the rear aspect, while a rear door opens directly onto the garden.
Dining Area
With radiator, tiled flooring and space for a dining table.
LOUNGE 20' 2" x 11' 7" (6.15m x 3.53m) With UPVC window to the front aspect and French doors opening onto the rear patio, log burner set into a brick
fireplace with rustic wooden mantel beam and two radiators.
FIRST FLOOR LANDING 12' 6" x 6' 7" (3.81m x 2.01m) The double height window continues to provide light to the landing, with access to three bedrooms, the family bathroom, loft void and a storage cupboard housing the hot water cylinder with shelving and a radiator.
MASTER BEDROOM 20' 2 max" x 11' 2 max" (6.15m x 3.4m) With UPVC double glazed windows to both the front and rear aspects, two radiators and access to the en-suite.
EN-SUITE Fitted with a modern three piece suite comprising of shower tray with mains-fed shower and mermaid board surround, pedestal sink and WC, laminate flooring, radiator, extractor, LED spotlights and a UPVC window to the rear aspect.
BEDROOM 2 10' 9" x 8' 9" (3.28m x 2.67m) With radiator and UPVC window to the rear aspect.
BEDROOM 3 9' 1" x 8' 5" (2.77m x 2.57m) With radiator and UPVC window to the front aspect.
BATHROOM 7' 4" x 5' 8" (2.24m x 1.73m) Three piece suite comprising of WC, sink with under cupboard storage and bath with mains shower over and screen, Velux window, tiled splashbacks, towel radiator, LED spotlights, extractor and laminate flooring.
OUTSIDE To the front there is a shared driveway providing parking for three vehicles. To the side of the property sits an enclosed oil tank (approx. 1200 litres). A pathway wraps around the property leading to the secured rear garden, which is mainly laid to lawn and includes a patio seating area, outside tap and mulch-surfaced seating area at the far end.
Property Ref: 58704_102125035033
Similar Properties
4 Bedroom Semi-Detached House | £275,000
A deceptively spacious Three Storey Semi Detached Home situated on a modern development on the outskirts of the highly s...
Hillman Close, Bracebridge Heath
3 Bedroom Detached Bungalow | £275,000
Positioned on a generous corner plot within a quiet cul-de-sac in the ever popular village of Bracebridge Heath, the pro...
3 Bedroom Detached Bungalow | £275,000
A well-presented three bedroom detached bungalow, pleasantly positioned within the highly sought after village of Washin...
3 Bedroom Semi-Detached House | £278,000
Hawks Chase is an excellent new development of 49 quality homes constructed by Lindum Homes in the highly sought after v...
Broxholme Lane, Saxilby, Lincoln
3 Bedroom Semi-Detached House | £279,000
A three bedroom semi-detached cottage on a plot of approximately 0.3 acres (STS), situated in an enviable rural position...
3 Bedroom Detached House | £280,000
The Beechwood is a stunning three-bedroom detached home comprised of an open plan kitchen/dining area, large living room...

Mundys (Lincoln)
29 Silver Street, Lincoln, Lincolnshire, LN2 1AS
How much is your home worth?
Use our short form to request a valuation of your property.
Request a Valuation








































