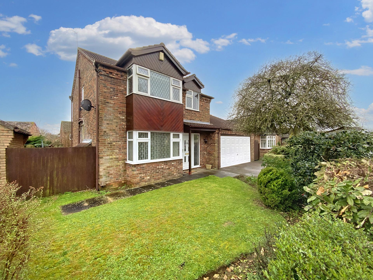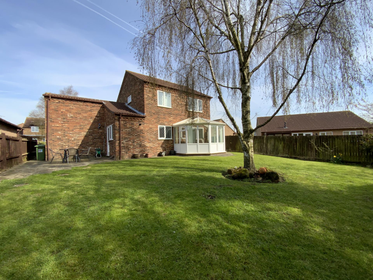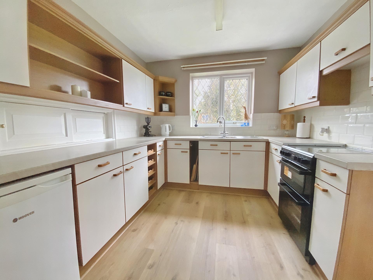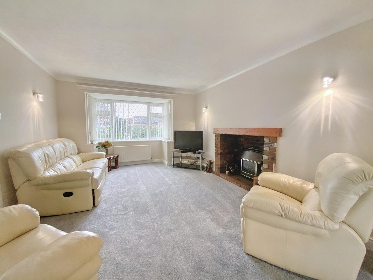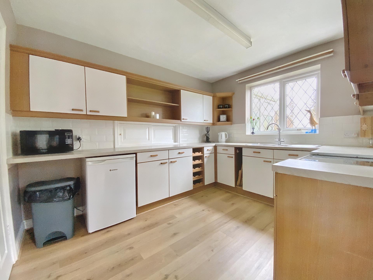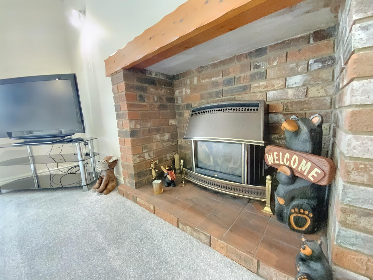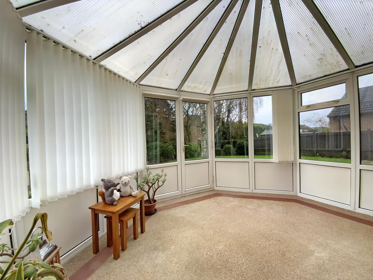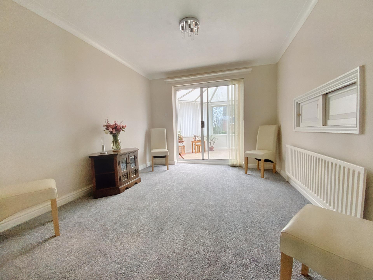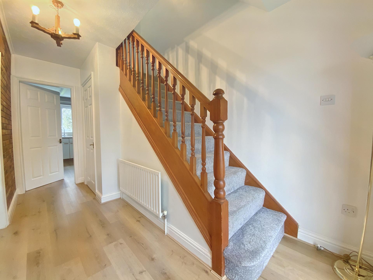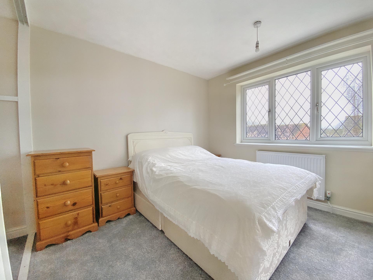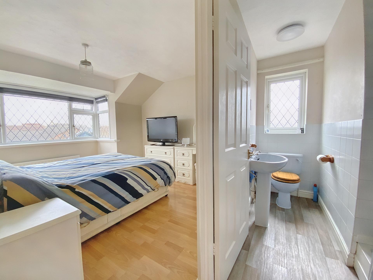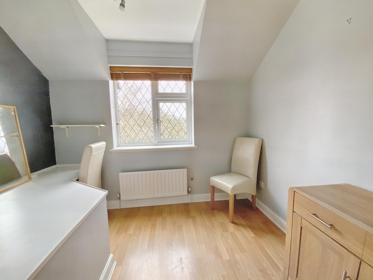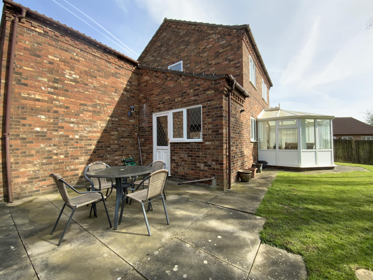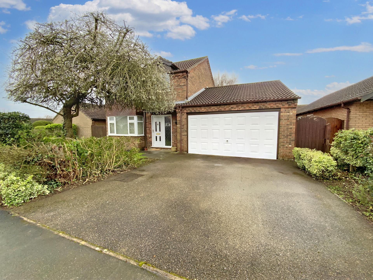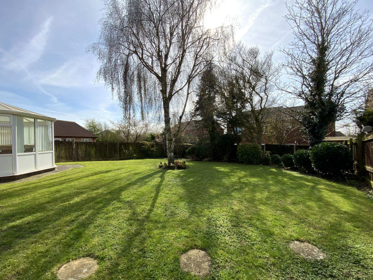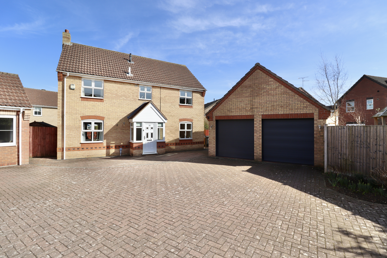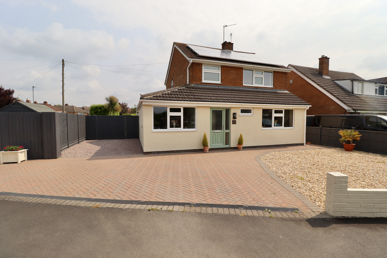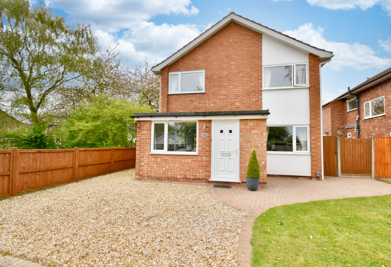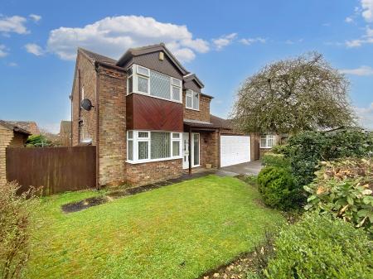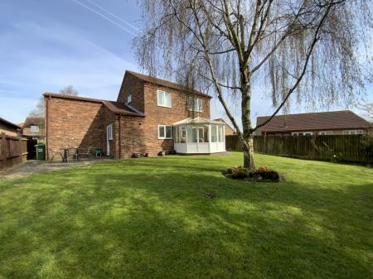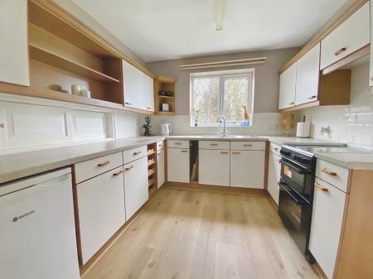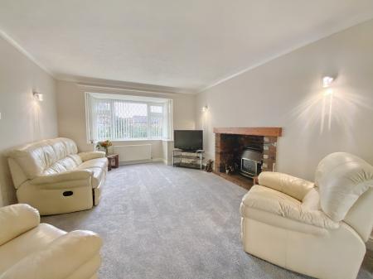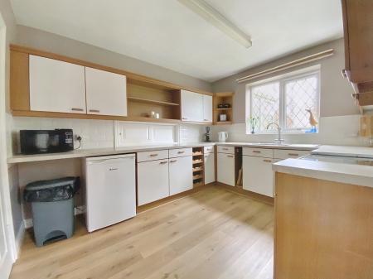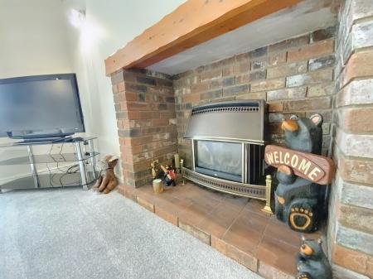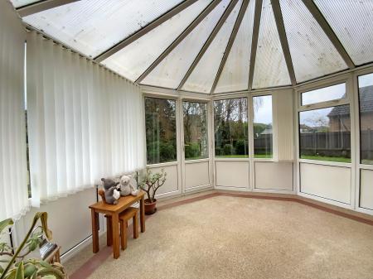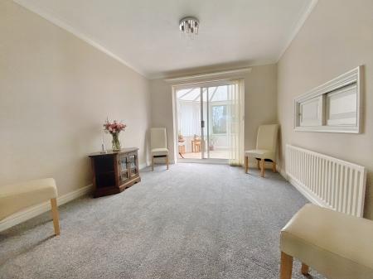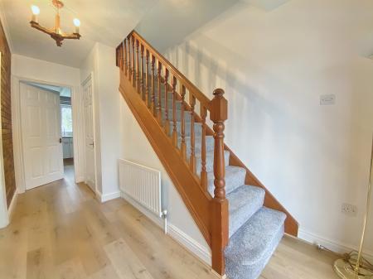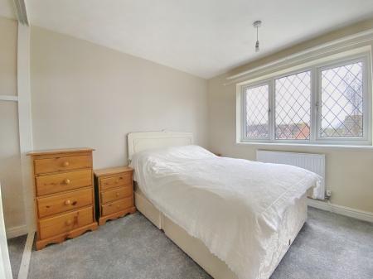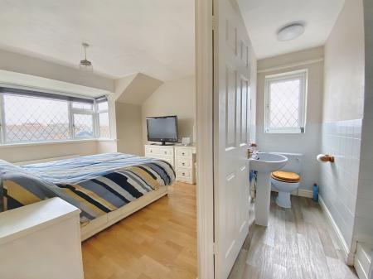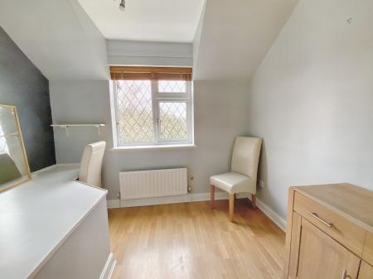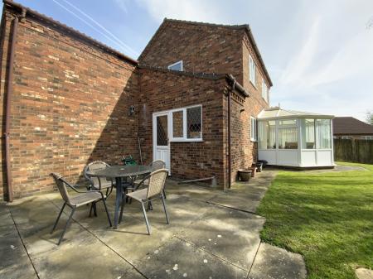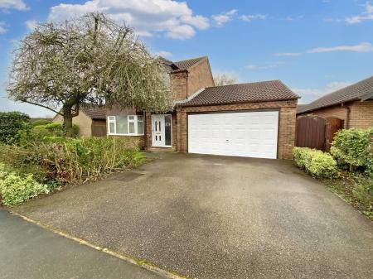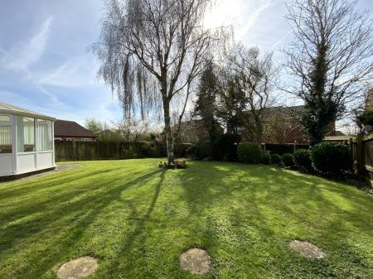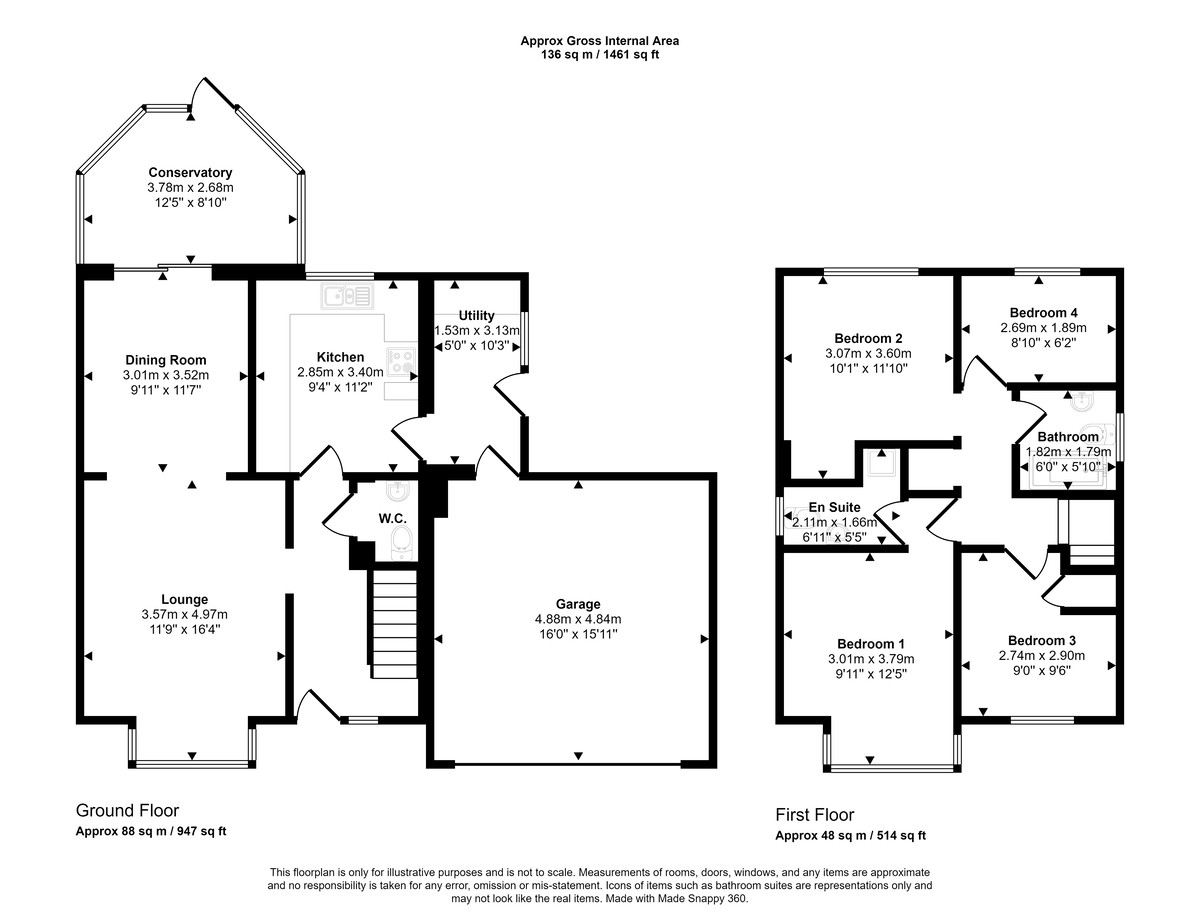- 4 Bed Detached House
- Lounge & Conservatory
- Fitted Kitchen & Utility Room
- Popular Village of Nettleham
- Council Tax Band D (West Lindsey )
- 2 Local Schools with Good or Outstanding Ofsted results
- Lincoln Central Station 3.74 Miles Away
- Bus Stop 0.11 Miles Away
- 136M2 or 1461 sq Feet
- EPC Energy Rating - C
4 Bedroom Detached House for sale in Lincoln
A four bedroom detached family home positioned in the centre of the popular village of Nettleham. The property has accommodation to comprise of Inner Hallway, WC, fitted Kitchen, Utility Room, bay-fronted Lounge, Dining Room, Conservatory and stairs rising to a First Floor Landing giving access to four well-appointed Bedrooms, En-Suite Shower Room to Bedroom One and a Family Bathroom. Outside there are gardens to the front and rear, a driveway and an integral double garage. The property sits close to two local schools with 'Good' and 'Outstanding' Ofsted reports. Viewing of the property is essential to appreciate the accommodation and position it sits within this popular village location.
LOCATION Nettleham is located approximately four miles North of Lincoln City Centre and has many attractive features such as The Beck and Village Green, around which are local shops, Co-op, public houses and other amenities. There are infant and junior schools in the village, a teacher led nursery within Nettleham Infant School and all grades of schooling are available in Uphill Lincoln and nearby villages.
INNER HALLWAY With stairs rising to First Floor Landing, newly fitted wooden flooring, radiators, exposed brickwork to the wall and doors to the WC, Kitchen and Lounge.
KITCHEN 9' 4" x 11' 1" (2.85m x 3.40m) , with UPVC window overlooking the rear garden, door leading into the Utility Room, newly fitted wooden flooring, fitted with a range of base units and drawers with work surfaces over, sink and drainer with mixer tap, wall-mounted cupboards with complementary tiling and spaces for a fridge, freezer and cooker.
UTILITY ROOM 5' 0" x 10' 3" (1.53m x 3.13m) , with UPVC window and door to the side aspect, doors leading to the Kitchen and Garage, spaces for a dishwasher or tumble dryer and radiator.
LOUNGE 11' 8" x 16' 3" (3.57m x 4.97m) , with walk-in UPVC bay window to the front aspect, radiator, wall lights, fireplace with inset gas fire and newly fitted carpet.
DINING ROOM 9' 10" x 11' 6" (3.01m x 3.52m) , with serving hatch to the Kitchen, UPVC sliding doors to the Conservatory, radiator and newly fitted carpet.
CONSERVATORY 12' 4" x 8' 9" (3.78m x 2.68m) , with UPVC windows and door to the rear garden and feature resin flooring.
WC With WC and wash hand basin.
FIRST FLOOR LANDING Giving access to four Bedrooms, Bathroom and airing cupboard.
BEDROOM 1 9' 10" x 12' 5" (3.01m x 3.79m) , with walk-in UPVC bay window to the front aspect, radiator and door to the En-Suite Shower Room.
EN-SUITE 6' 11" x 5' 6" (2.11m x 1.68m) with UPVC window to the side aspect, suite to comprise of shower, WC and wash hand basin and part-tiled walls.
BEDROOM 2 10' 0" x 11' 9" (3.07m x 3.60m) , with UPVC window to the rear aspect, area for fitted wardrobe and radiator.
BEDROOM 3 8' 11" x 9' 6" (2.74m x 2.90m) , with UPVC window to the front aspect, radiator and overstairs storage area.
BEDROOM 4 8' 9" x 6' 2" (2.69m x 1.89m) , with UPVC window to the rear aspect and radiator.
BATHROOM 5' 11" x 5' 10" (1.82m x 1.79m) , with UPVC window to the side aspect, suite to comprise of bath, WC and wash hand basin and part-tiled walls.
DOUBLE GARAGE 16' 0" x 15' 10" (4.88m x 4.84m) , with up and over door to the front aspect, door to the Utility Room, power and lighting.
OUTSIDE To the front of the property there is lawned garden with mature shrubs, trees and flowerbeds and a driveway providing off-street parking for vehicles and giving vehicular access to the integral double garage. To the rear of the property there is a lawned garden and paved seating area.
Property Ref: 58704_102125029468
Similar Properties
4 Bedroom Detached House | £367,500
A spacious family home in the popular village of Nettleham with accommodation comprising of Hall, Cloakroom/WC, Lounge w...
4 Bedroom Detached House | £365,000
Situated in a tucked away position at the end of a cul-de-sac, a spacious modern detached family home with well-presente...
Rochester Close, Bracebridge Heath, Lincoln
4 Bedroom Detached House | £365,000
Situated in the popular village of Bracebridge Heath just to the South of the Cathedral City of Lincoln, a well presente...
4 Bedroom Detached House | £369,500
Situated on a non-estate corner plot position, a spacious four bedroom detached house, fully refurbished to the highest...
4 Bedroom Detached House | £370,000
This is a well-presented and extended Three Bedroom Detached Family Home positioned in this popular village of Nettleham...
4 Bedroom Detached House | £372,000
A well-presented four bedroomed detached family home positioned in the popular village of Welton. The property benefits...

Mundys (Lincoln)
29 Silver Street, Lincoln, Lincolnshire, LN2 1AS
How much is your home worth?
Use our short form to request a valuation of your property.
Request a Valuation
