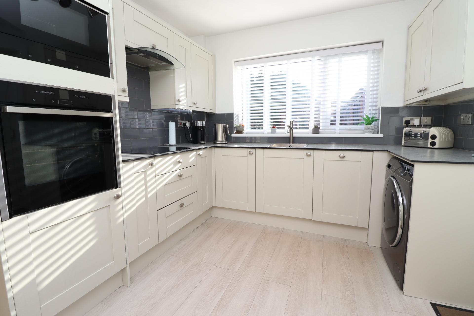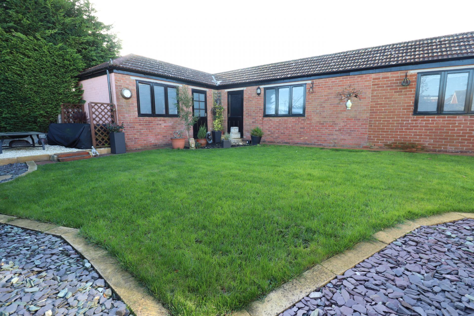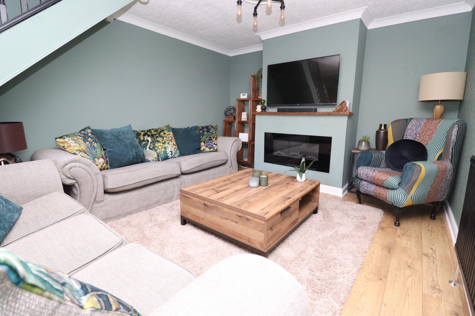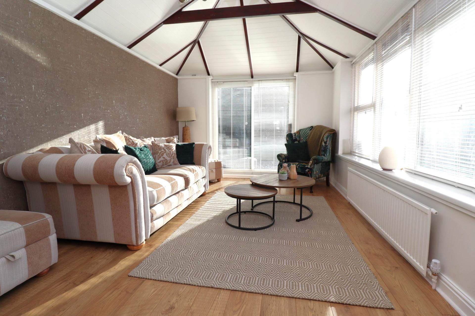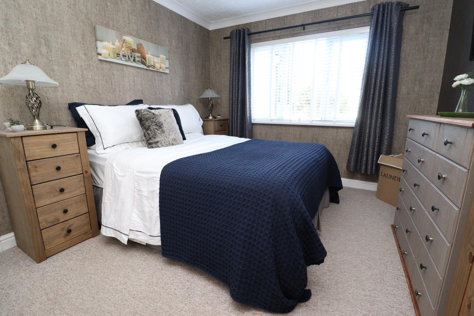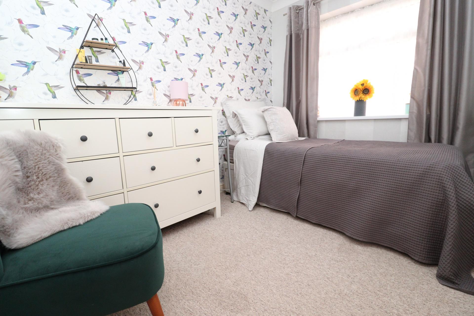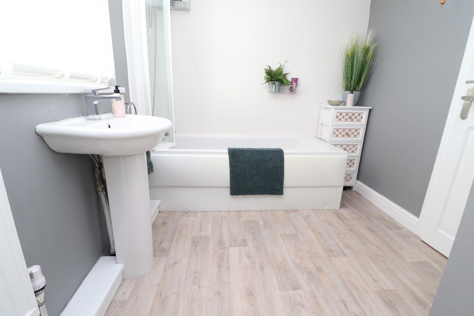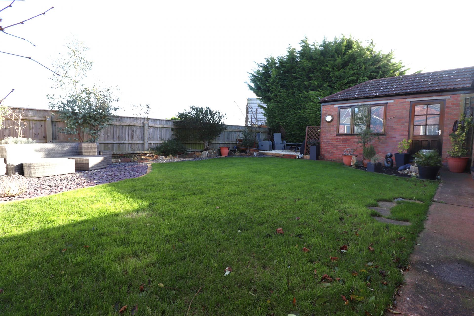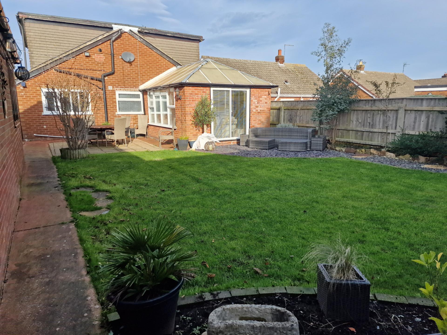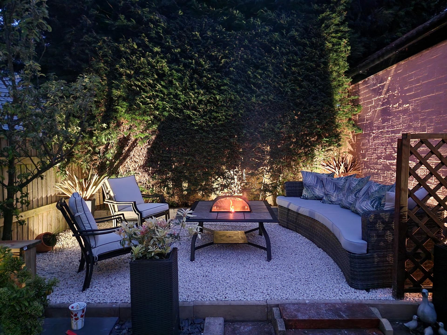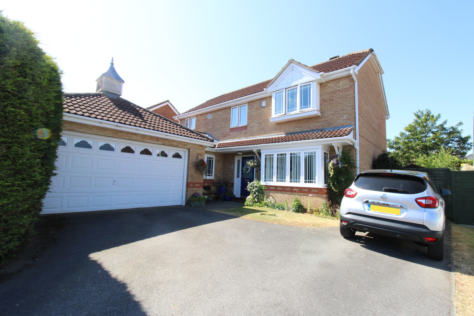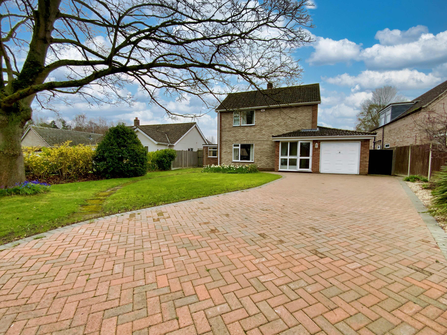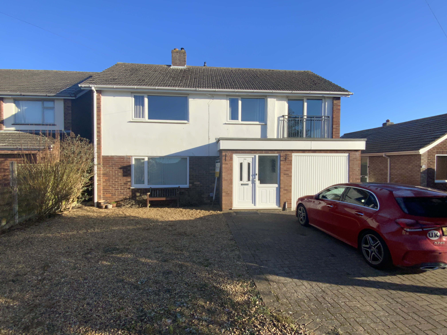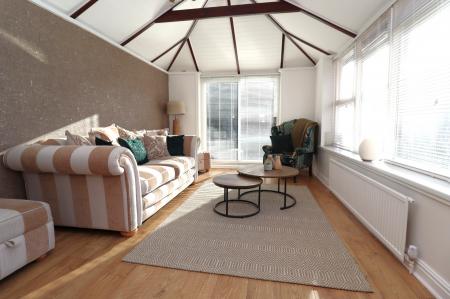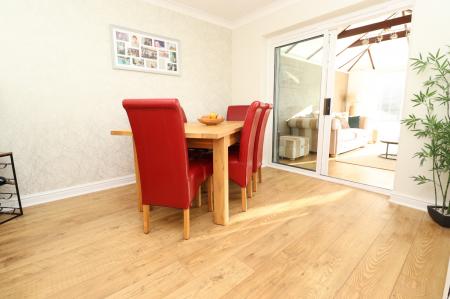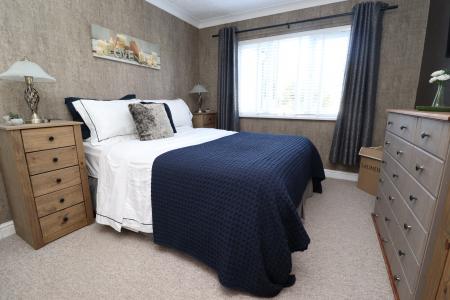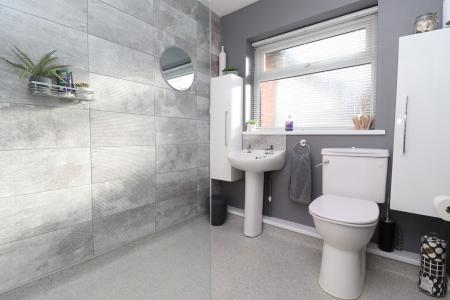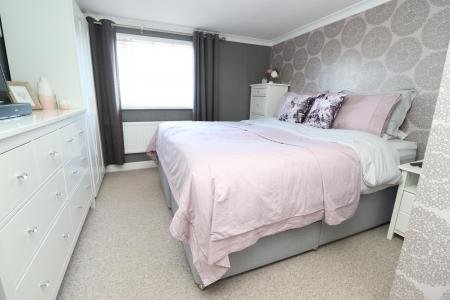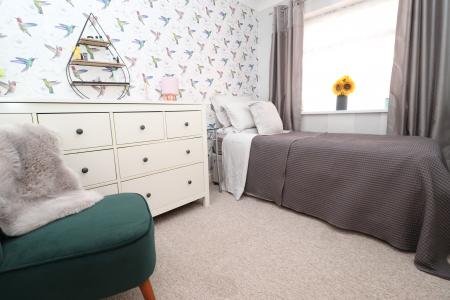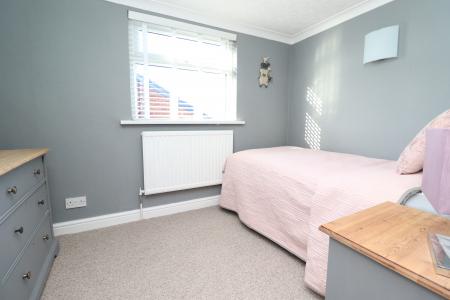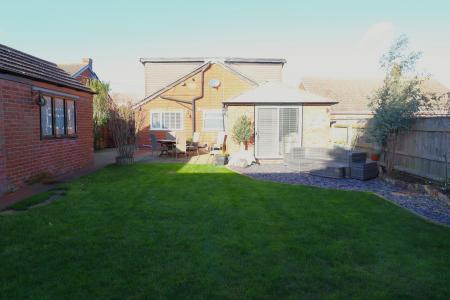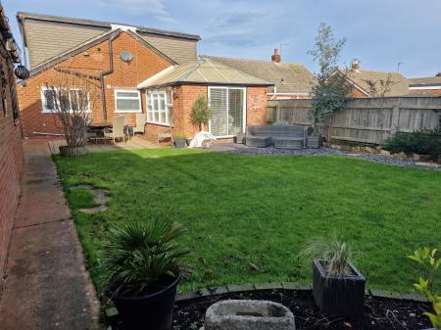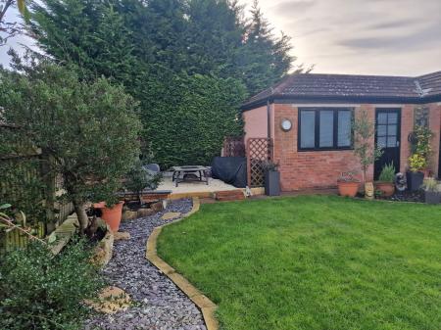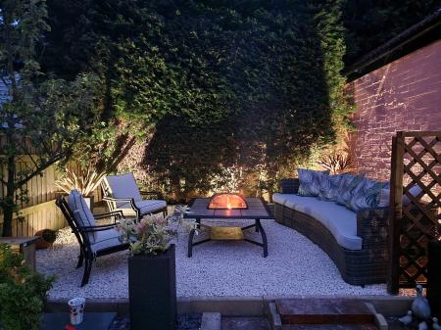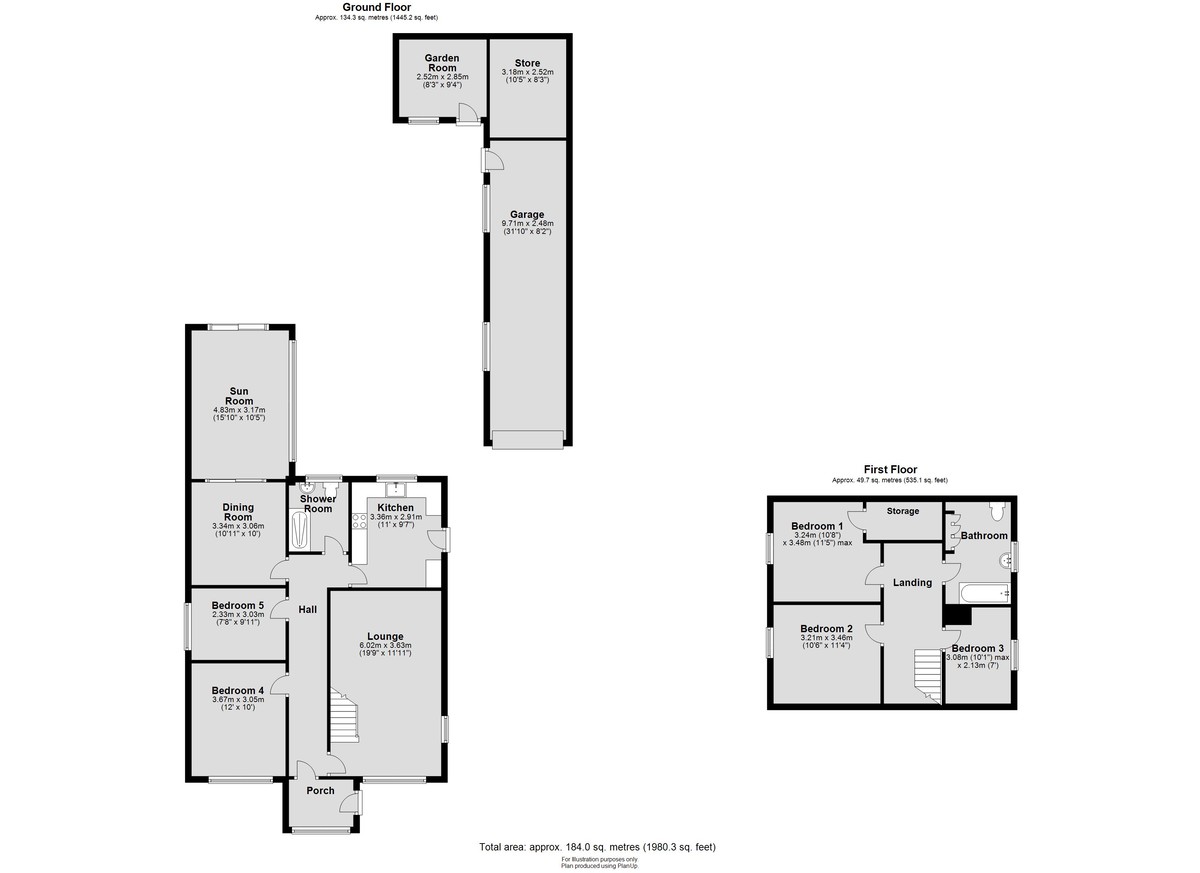- Spacious 5 Bedroom Detached Home
- Lounge, Dining Room & Sun Room
- Modern Kitchen & 2 Bathrooms
- Tandem Garage & Driveway
- Garden Room/Office
- Enclosed and Private Rear Gardens
- Council Tax Band - C (West Lindsey District Council)
- EPC Energy Rating - D
5 Bedroom Detached House for sale in Lincoln
A spacious five bedroom detached family home in the village of North Greetwell with generous and immaculate accommodation comprising of Porch, Hall, Lounge, Dining Room, Sun Room, modern fitted Kitchen, two Ground Floor Bedrooms, Shower Room and a First Floor Landing leading to three further Bedrooms and a Family Bathroom. Outside there is a driveway, tandem-length garage, workshop/store and a versatile room which could be used as an Office or Garden Room. The property further benefits from a private and landscaped rear garden. Viewing is highly recommended.
LOCATION North Greetwell is located just to the North East of the historic Cathedral and University City of Lincoln. The neighbouring villages of Cherry Willingham, Reepham and Nettleham provide a range of local amenities including shops, schooling, leisure facilities and public houses and a regular bus service into Lincoln City Centre. There is also easy access to the A46 Lincoln Bypass.
PORCH With double glazed window to the front aspect, wood-effect flooring and radiator.
HALL With wood-effect flooring and radiator.
LOUNGE 19' 9" x 11' 10" (6.02m x 3.63m) , with staircase to First Floor, double glazed windows to the front and side aspects, electric fire, wood-effect flooring and radiator.
DINING ROOM 10' 11" x 10' 0" (3.34m x 3.06m) , with double glazed sliding doors to the Sun Room, wood-effect flooring and radiator.
SUN ROOM 15' 10" x 10' 4" (4.83m x 3.17m) , with double glazed window to the side aspect, double glazed sliding doors to the rear garden, wood-effect flooring and radiator.
KITCHEN 11' 0" x 9' 6" (3.36m x 2.91m) , fitted with a stylish range of wall and base units with work surfaces over, integrated dishwasher, eye-level electric Neff oven and microwave, Neff induction hob with extractor fan over, sink with mixer tap over, spaces for a fridge freezer and washing machine, tiled splashbacks, radiator, laminate flooring, double glazed window to the rear aspect and door to the side aspect.
BEDROOM 4 12' 0" x 10' 0" (3.67m x 3.05m) , with double glazed window to the front aspect and radiator.
BEDROOM 5 9' 11" x 7' 7" (3.03m x 2.33m) , with double glazed window to the side aspect and radiator.
SHOWER ROOM 7' 10" x 6' 5" (2.40m x 1.96m) , fitted with a three piece suite comprising of walk-in shower cubicle, pedestal wash hand basin and close coupled WC, part-tiled walls, radiator and double glazed window to the rear aspect.
FIRST FLOOR LANDING
BEDROOM 1 11' 5" x 10' 7" (3.48m x 3.24m) , with double glazed window to the side aspect, radiator and access to a storage cupboard with lighting and housing the gas-fired central heating boiler.
BEDROOM 2 11' 4" x 10' 6" (3.46m x 3.21m) , with double glazed window to the side aspect, radiator and under eaves storage.
BEDROOM 3 10' 1 (max)" x 6' 11 (max)" (3.07m x 2.11m) , with double glazed window to the side aspect and radiator.
BATHROOM 10' 10" x 6' 11" (3.32m x 2.13m) , fitted with a three piece suite comprising of panelled bath with shower over, pedestal wash hand basin and close coupled WC, tiled splashbacks, three storage cupboards, radiator and double glazed window to the side aspect.
OUTSIDE To the front of the property there is a landscaped garden and a driveway providing off-street parking for multiple vehicles. To the rear there is an enclosed garden laid mainly to lawn with borders, decorative areas and a patio seating area. There is also a tandem-length garage, a rear store and a Garden Room with a double glazed window, light and power. This is a versatile room which could make a useful Home Office or Games Room.
GARAGE With up and over door, side windows, side personal door, light and power.
Important information
Property Ref: 58704_102125029064
Similar Properties
4 Bedroom Detached House | Offers Over £365,000
This is a well-presented Four Bedroom Detached Family Home, positioned in this popular village of Bracebridge Heath. The...
3 Bedroom Semi-Detached House | £365,000
A spacious three bedroom semi-detached house with many period features, situated at the end of a cul de sac in a prestig...
Waterloo Lane, Skellingthorpe, Lincoln
3 Bedroom Detached House | £365,000
A well-presented three bedroom detached family home positioned in this non-estate position on the popular tree-lined str...
3 Bedroom Detached House | £370,000
We are pleased to offer for sale a nearly-new three double bedroom detached house in the popular village of Dunston, to...
4 Bedroom Detached House | Offers Over £375,000
An extended four bedroom detached family home situated near the centre of the desirable village of Welton, to the North...
Hillman Close, Bracebridge Heath
5 Bedroom Detached House | £375,000
A spacious and extended five bedroom detached house situated in a quiet cul-de-sac position in the popular and convenien...

Mundys (Lincoln)
29 Silver Street, Lincoln, Lincolnshire, LN2 1AS
How much is your home worth?
Use our short form to request a valuation of your property.
Request a Valuation


