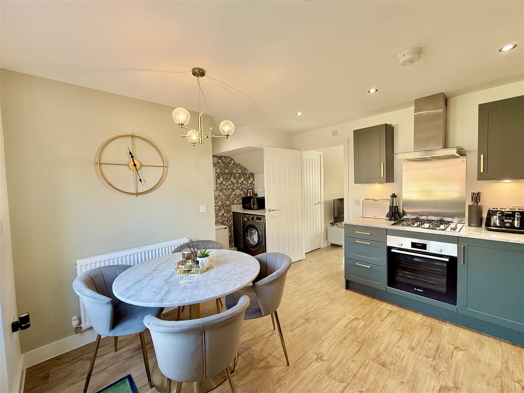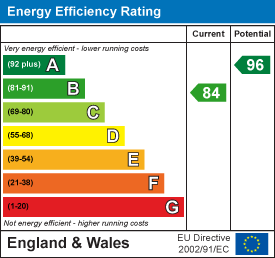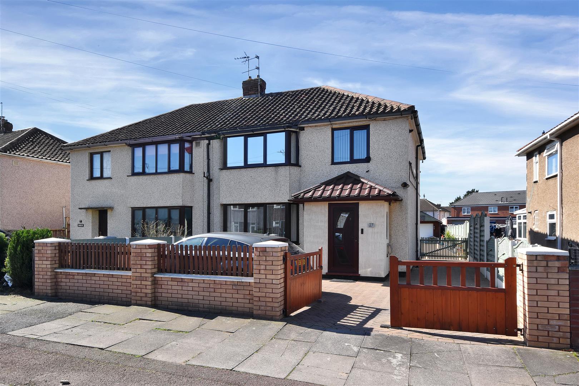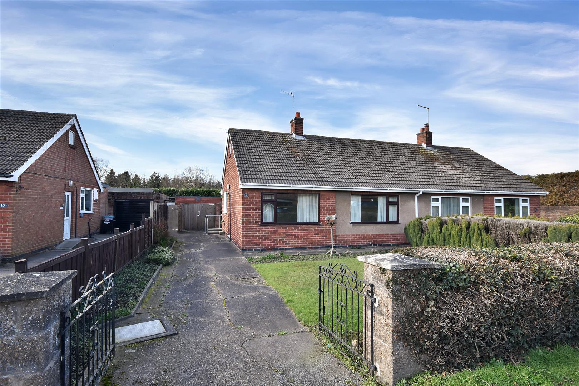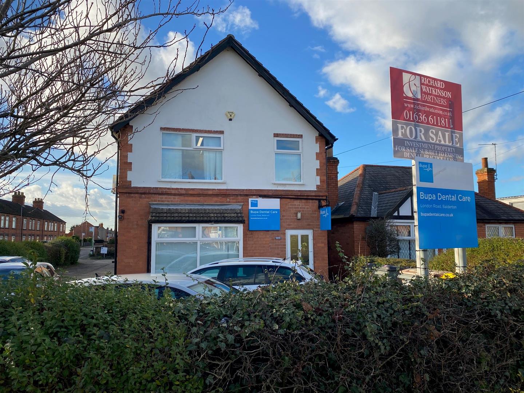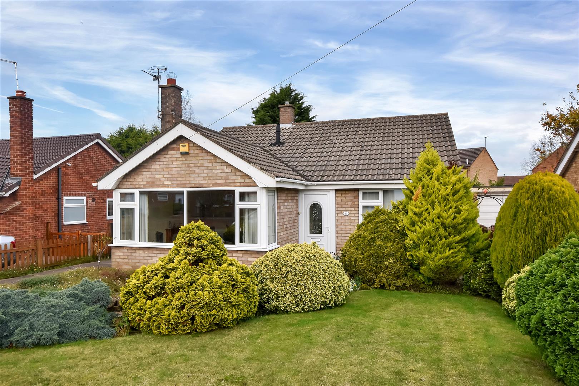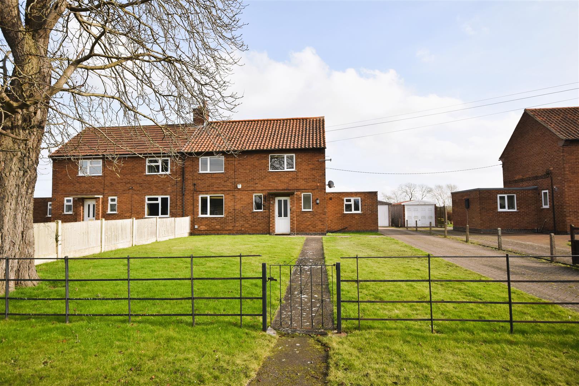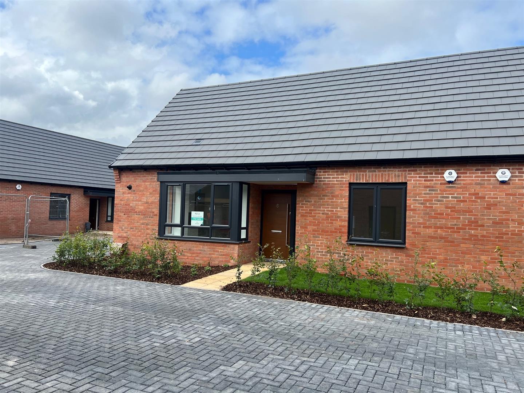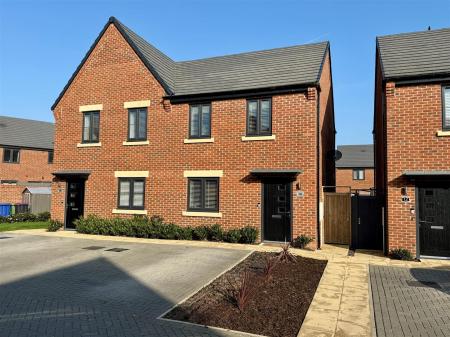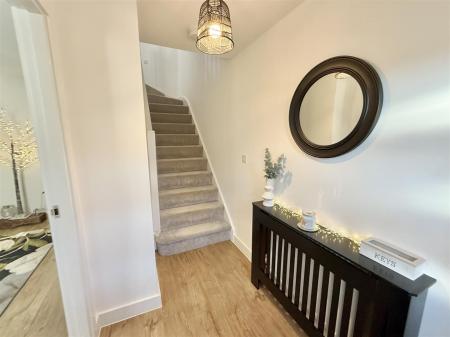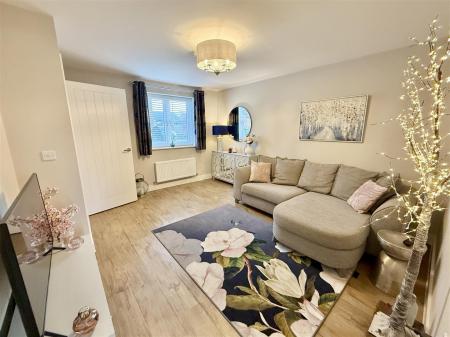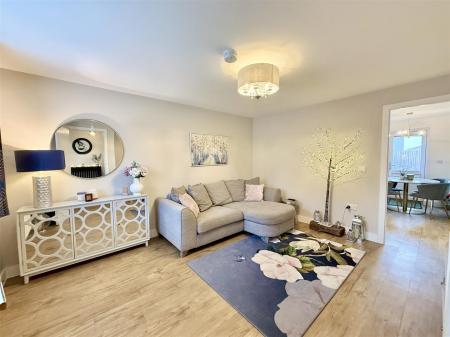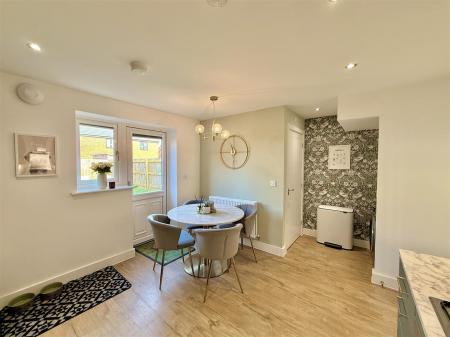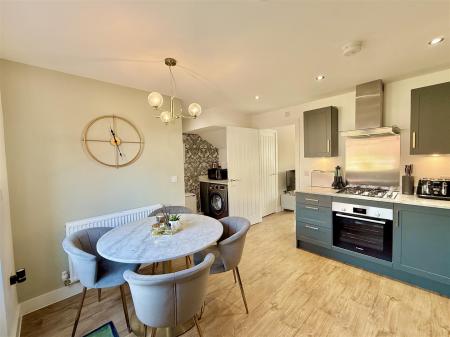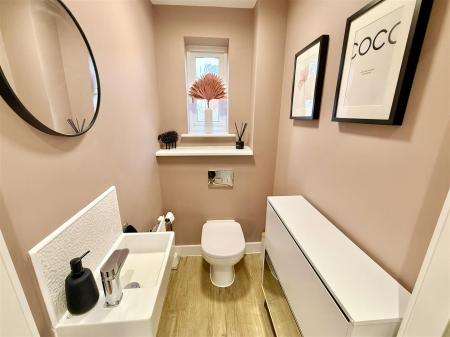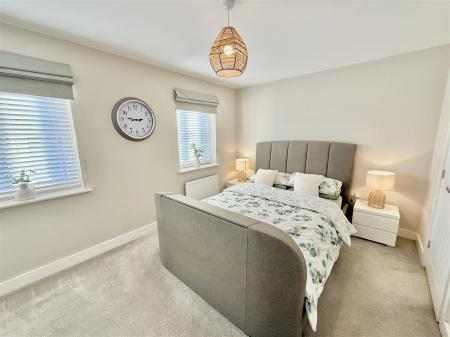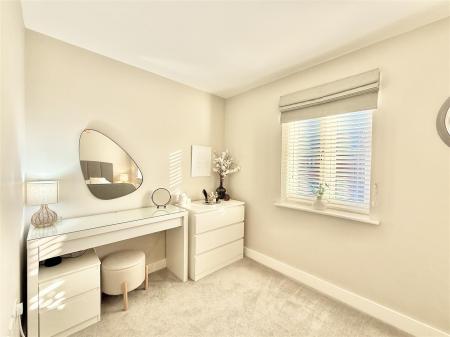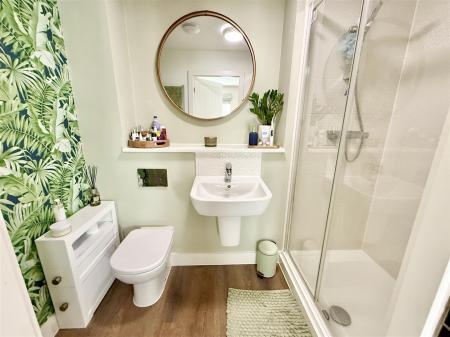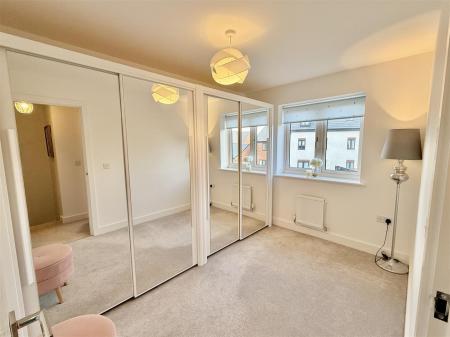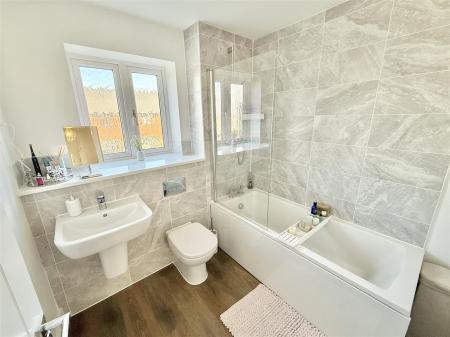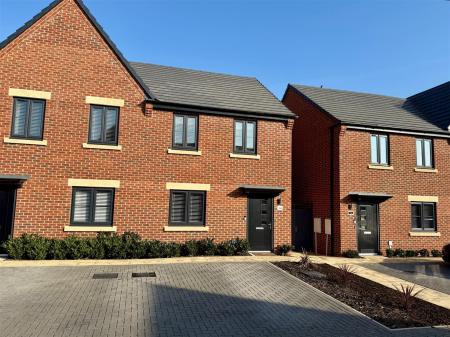- Built 2022
- Lovell Homes Ingley View Development
- 2 Bedrooms
- Semi-Detached
- Contemporary Accommodation
- Driveway
- Enclosed Rear Garden
- NO CHAIN
2 Bedroom Semi-Detached House for sale in Lincoln
A superbly presented modern two bedroomed semi-detached home on the Lovell Homes Ingleby View development in Saxilby. Offering contemporary accommodation with a house of stylish features and upgrades on standard specification, the property is offered for sale with vacant possession and no upwards chain.
The ground floor is designed for comfortable living, with an entrance hall leading to a spacious living room, a well-appointed kitchen, and a convenient downstairs WC.
To the first floor, you will find two double bedrooms, with the master benefiting from its own en-suite shower room, alongside a separate family bathroom.
Externally, the property boasts a good-sized rear garden laid to lawn. To the front, there is a driveway providing off-road parking for two vehicles.
Saxilby offers local access to a range of amenities such as shops, a post office, a train station, parks and eateries as well as transport links and schooling. The village is only 6 miles from Lincoln via the A57. The train journey is usually 11 minutes only.
The property was constructed in 2022 of brick elevations under a tiled roof. The living accommodation has the benefit of uPVC double glazing and gas fired central heating.
The accommodation can be described in more detail as follows:
Ground Floor -
Entrance Hall - Radiator. Amtico flooring with entrance mat.
Living Room - 3.55m x 4.65m (11'7" x 15'3") - Radiator. Amtico flooring. Under stairs cupboard with Openreach fibre connectivity.
Dining Kitchen - 3.54m x 4.65m (11'7" x 15'3") - (At the widest point, narrows to 3.47m)
Base units and wall units in Hunter green with matt brass square handles, 22mm Marble Bianco worktops incorporating a Rangemaster sink and Lusso Filtrata brushed gold 4 in 1 boiling water tap. Integrated gas hob, oven and glass extractor hood. Integrated appliances including dishwasher and fridge freezer. Amtico flooring, radiator, LED lighting and pendant light to dining area. Fitted window blinds. UPVC door to the rear aspect. Space and plumbing for a washing machine.
Wc - 1.42m x 1.09m (4'7" x 3'6") - Basin and wall hung WC, vanity shelf. Amtico flooring.
First Floor -
Bedroom One - 2.96m x 4.67m (9'8" x 15'3") - Window blinds. Radiator.
Ensuite - 1.48m x 2.43m (4'10" x 7'11") - 120cm wide shower, sliding door and tiled surround. Basin and back to wall WC, vanity shelf. Extractor fan. Chrome heated ladder towel rail. Amtico flooring.
Bedroom Two - 2.42m x 3.21m (7'11" x 10'6") - Window blind and radiator.
Bathroom - 2.15m x 2.18m (7'0" x 7'1") - Bath with shower, shower screen, full height tiling around the bath. Basin and back to wall WC, vanity shelf. Shaver point. Extractor fan. Radiator. Amtico flooring.
Outside - There is a garden to the rear laid to lawn and is a blank canvas with patio area, outside tap and PIR light. Driveway to the front aspect for 2 vehicles.
Services - Mains water, electricity, gas and drainage are all connected to the property. Gas boiler is located in the kitchen.
Tenure - The property is freehold. The ground rent is �154 per annum.
Possession - Vacant possession will be given on completion.
Mortgage - Mortgage advice is available through our Mortgage Adviser. Your home is at risk if you do not keep up repayments on a mortgage or other loan secured on it.
Viewing - Strictly by appointment with the selling agents.
Council Tax Band - This property come under West Lindsey District Council Tax Band B.
Property Ref: 59503_33768174
Similar Properties
3 Bedroom Semi-Detached House | £200,000
A spacious three bedroom semi-detached house in a pleasant cul-de-sac location, which offers a delightful blend of moder...
Hemplands Lane, Sutton-On-Trent, Newark
2 Bedroom Semi-Detached Bungalow | £200,000
Situated in the charming village of Sutton-on-Trent, this two bedroom semi-detached bungalow on Hemplands Lane presents...
London Road, Balderton, Newark
Commercial Property | £200,000
A freehold dental surgery investment let to produce an income of �15,000 per annum. The existing tenants hav...
Christopher Crescent, New Balderton, Newark
2 Bedroom Detached Bungalow | £215,000
A well presented Fosters built 2 bedroom detached bungalow with a driveway and single garage, conveniently located on a...
Old North Road, Carlton-On-Trent, Newark
3 Bedroom Semi-Detached House | £220,000
A well presented three bedroom semi-detached family home situated on a large plot with driveway, gardens and open views...
The Avenues, Lord Hawke Way, Newark
2 Bedroom Semi-Detached Bungalow | £224,995
DON'T MISS OUT ON A RARE OPPORTUNITY TO OWN A BRAND NEW BUNGALOW! This property is a brand new energy-efficient two doub...

Richard Watkinson & Partners (Newark - Sales)
35 Kirkgate, Newark - Sales, Nottinghamshire, NG24 1AD
How much is your home worth?
Use our short form to request a valuation of your property.
Request a Valuation






