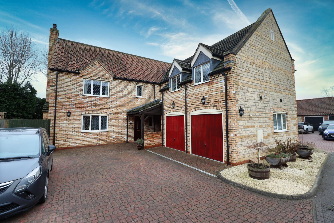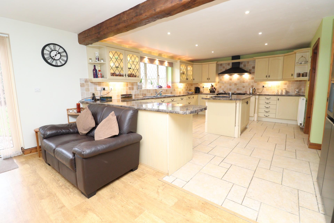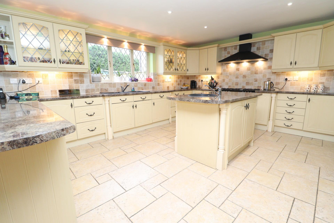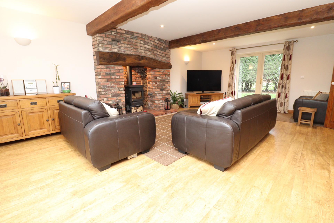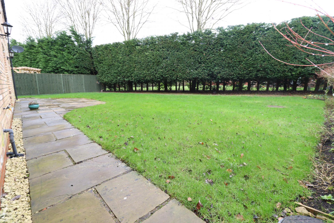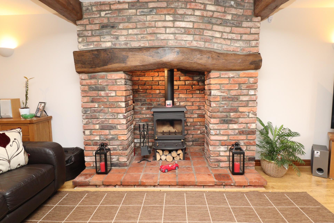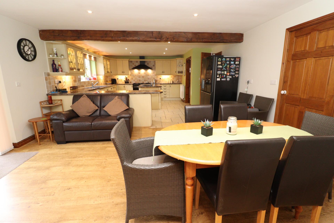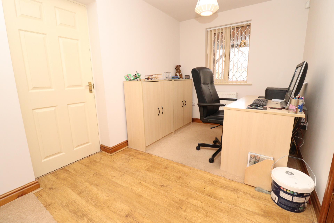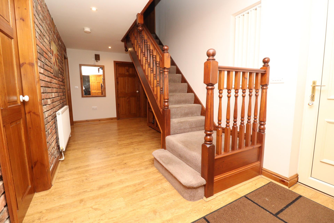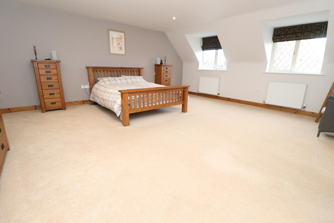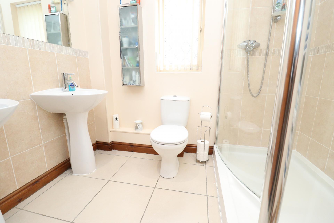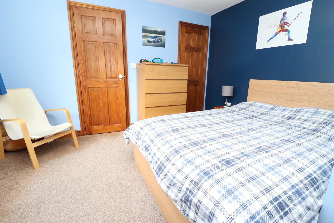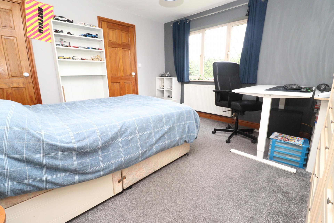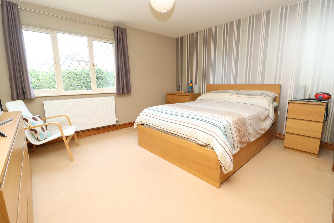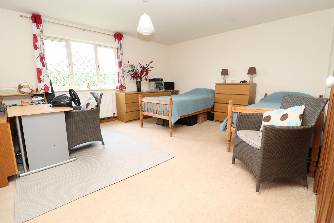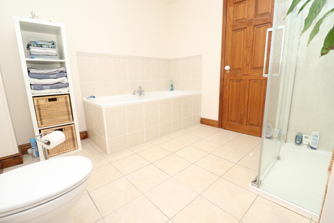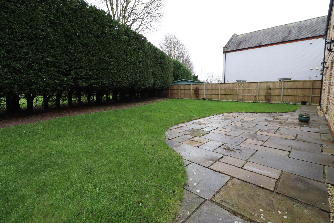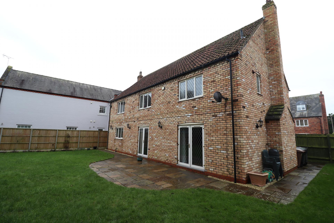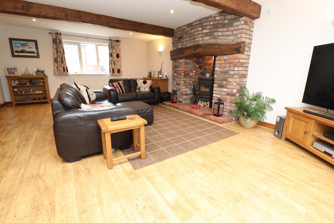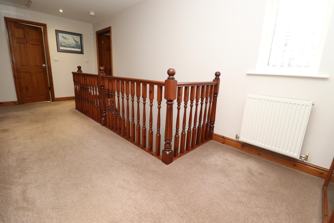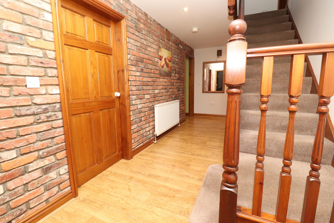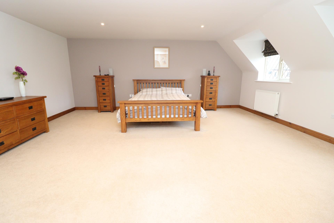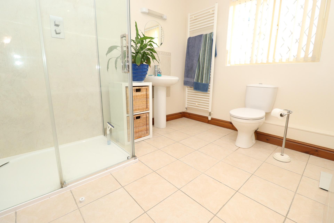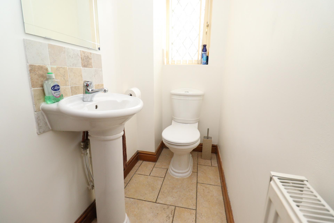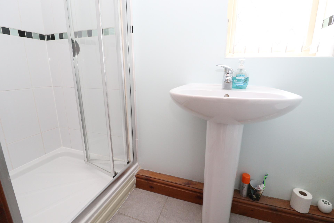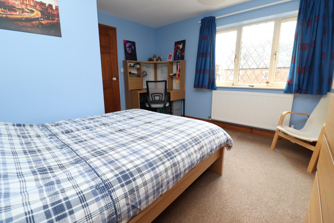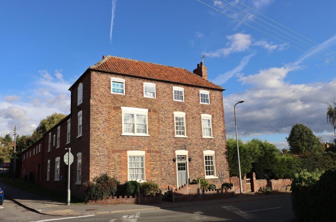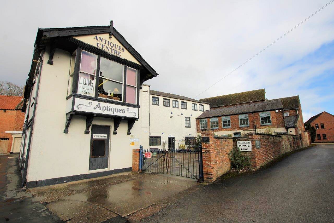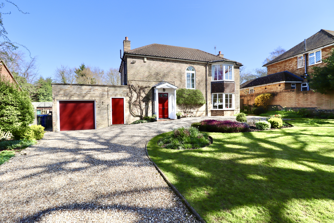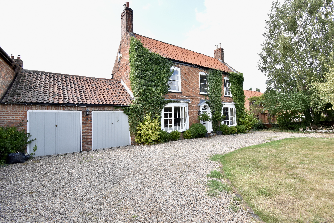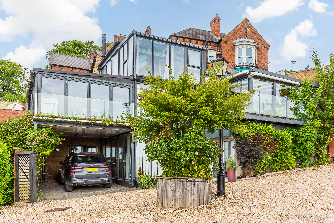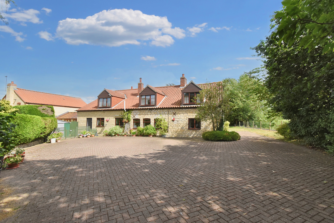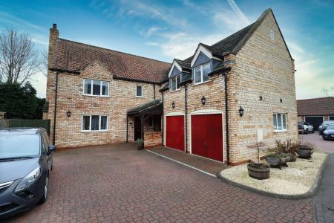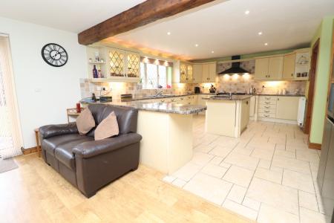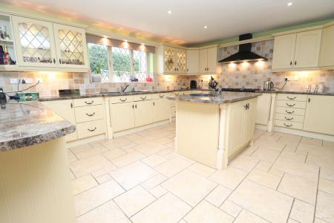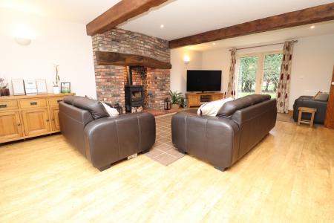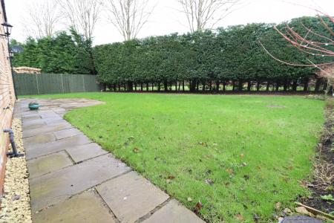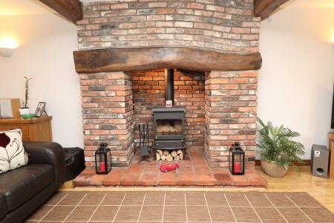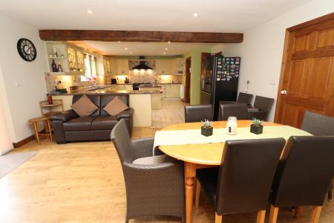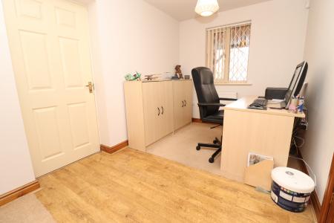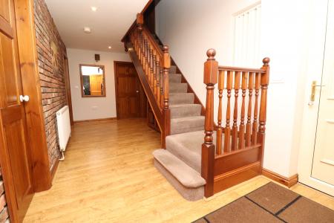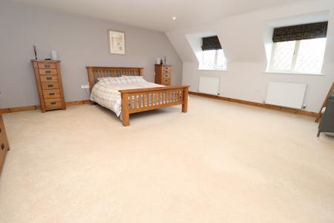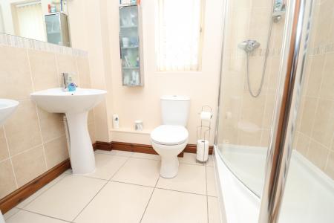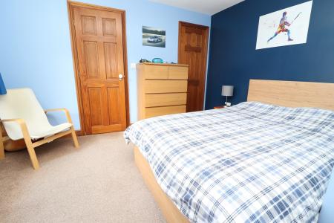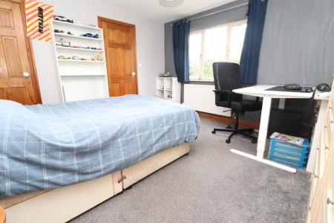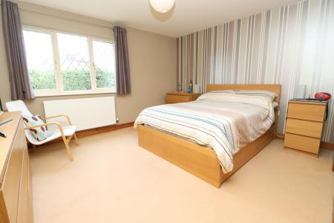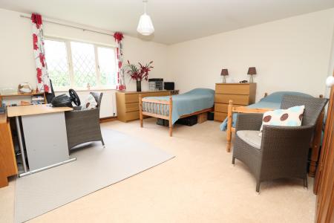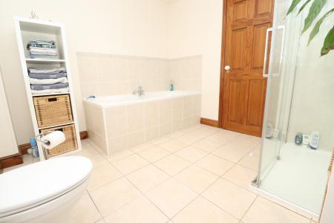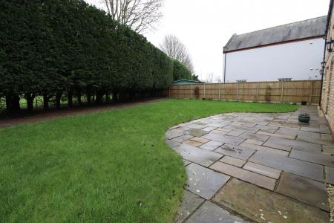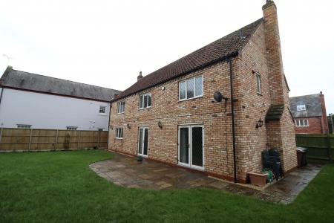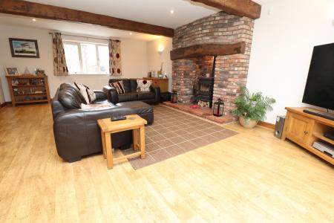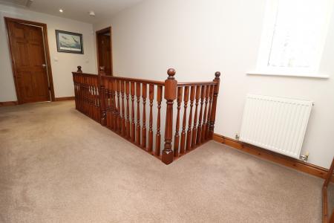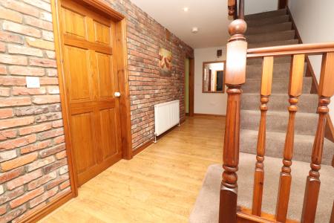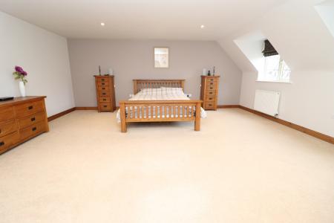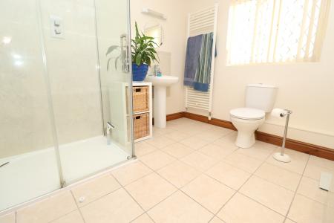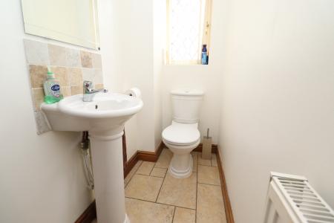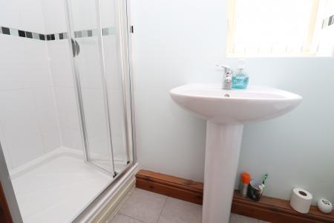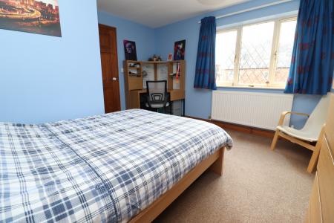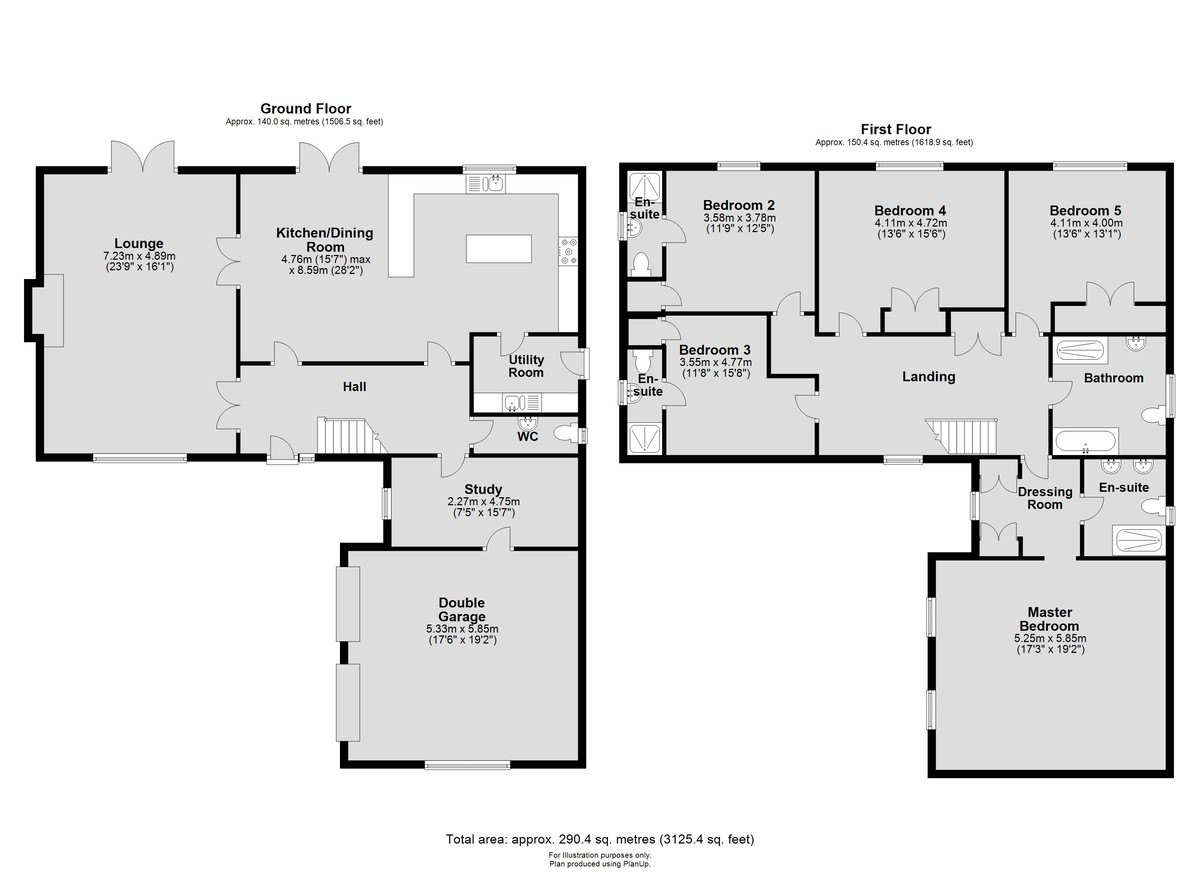- Executive 5 Bedroom Detached House
- Exclusive Gated Development
- Lounge, Study, Kitchen Diner
- 5 Double Bedrooms, 3 En Suites
- Double Garage, Block Paved Driveway
- Council Tax Band - F (North Kesteven District Council)
- EPC Energy Rating - C
5 Bedroom Detached House for sale in Lincoln
A spacious and executive detached house on an exclusive gated development within the village of South Hykeham, originally built by renowned local builder Tennyson Homes. The property has spacious and well-presented living accommodation comprising of Hall, Cloakroom/WC, Lounge with feature inglenook-style fireplace and log burner, fitted Kitchen Diner, Utility Room, Study, First Floor Landing, Master Bedroom with En-Suite Shower Room and Dressing Room, four further Double Bedrooms with two further En-Suite Shower Rooms and a separate four piece Family Bathroom. Outside the property has a double garage, block paved driveway and enclosed lawned gardens. Viewing is highly recommended to appreciate the accommodation on offer and the exclusive position in which it sits.
LOCATION The property is well-located within the popular residential area of South Hykeham which is located South of Lincoln and North Hykeham. The property is close to a wide variety of amenities including schooling of all grades, Doctors' Surgery, The Forum Shopping Centre, ASDA superstore, public houses and train station. There is easy access to the A46 bypass which in turn gives access to the A1 and the Mainline Train Station at Newark.
HALL With feature exposed brick wall, staircase to First Floor, double glazed window to the front aspect, wood-effect flooring and radiator.
LOUNGE 23' 8" x 16' 0" (7.23m x 4.89m) , with feature inglenook fireplace with log burner inset and downlighters, double glazed window to the front aspect, double glazed French doors to the rear garden, wood-effect flooring and two radiators.
KITCHEN/DINING ROOM 28' 2" x 15' 7" (8.59m x 4.76m) , fitted with a range of wall and base units with work surfaces over, integral fridge and freezer, space for a range cooker with extractor fan over, 1 1/2 bowl sink with side drainer and mixer tap over, breakfast bar, central island, spotlights, under cabinet lights, tiled flooring, tiled splashbacks, three radiators and double glazed window and French doors to the rear garden.
UTILITY ROOM 8' 8" x 6' 4" (2.66m x 1.94m) , fitted with wall and base units with work surfaces over, stainless steel sink with side drainer and mixer tap over, space for a washing machine, tiled flooring, tiled splashbacks, radiator and door to the side aspect.
CLOAKROOM/WC With close coupled WC, pedestal wash hand basin, double glazed window to the side aspect, tiled flooring, tiled splashbacks and radiator.
STUDY 15' 7" x 7' 5" (4.75m x 2.27m) , with double glazed window to the side aspect, internal door to the garage, wood-effect flooring and radiator.
FIRST FLOOR LANDING With double glazed window to the front aspect, double storage cupboard, loft access point and radiator.
MASTER BEDROOM 19' 2" x 17' 2" (5.85m x 5.25m) , with two double glazed windows to the side aspect and two radiators.
DRESSING ROOM 8' 4" x 8' 1" (2.56m x 2.47m) , with two double wardrobes, double glazed window to the side aspect, spotlights and radiator.
EN SUITE SHOWER ROOM 8' 0" x 6' 9" (2.45m x 2.08m) , fitted with a four piece suite comprising of shower cubicle, twin pedestal wash hand basins and close coupled WC, tiled flooring, tiled splashbacks, chrome towel radiator, spotlights and double glazed window to the side aspect.
BEDROOM 2 12' 4" x 11' 8" (3.78m x 3.58m) , with double glazed window to the rear aspect, storage cupboard and radiator.
EN-SUITE SHOWER ROOM 8' 9" x 2' 11" (2.69m x 0.89m) , fitted with a three piece suite comprising of shower cubicle, close coupled WC and pedestal wash hand basin, tiled flooring, tiled splashbacks, radiator and double glazed window to the side aspect.
BEDROOM 3 15' 7" x 11' 7" (4.77m x 3.55m) , with double glazed window to the front aspect, storage cupboard and radiator.
EN SUITE SHOWER ROOM 8' 9" x 2' 11" (2.69m x 0.89m) , fitted with a three piece suite comprising of shower cubicle, close coupled WC and pedestal wash hand basin, tiled flooring, tiled splashbacks, radiator and double glazed window to the side aspect.
BEDROOM 4 15' 5" x 13' 5" (4.72m x 4.11m) , with double glazed window to the rear aspect, double storage cupboard and radiator.
BEDROOM 5 13' 5" x 13' 1" (4.11m x 4.00m) , with double glazed window to the rear aspect, double storage cupboard and radiator.
FAMILY BATHROOM Fitted with a four piece suite comprising of panelled bath with central taps, shower cubicle, pedestal wash hand basin and close coupled WC, tiled flooring, tiled splashbacks, towel radiator, spotlights and double glazed window to the side aspect.
OUTSIDE The property sits in a small exclusive gated development of just six properties, with a block paved driveway providing off-street parking for multiple vehicles and access to the double garage. There is a gravelled front garden and an enclosed private rear garden which is laid mainly to lawn with a patio seating area.
GARAGE 19' 2" x 17' 5" (5.85m x 5.33m) , with twin up and over doors, double glazed window to the side aspect, internal door, wall-mounted gas-fired central heating boiler, light and power.
SERVICE CHARGE Please note that there is a service charge of approx. £30pcm for the general upkeep of the development.
All figures should be checked with the Vendor/Solicitor prior to Exchange of Contracts and completion of the sale.
Property Ref: 58704_102125028505
Similar Properties
12 Bedroom Semi-Detached House | £595,000
Freehold Property, Business, Fixtures & Fittings For Sale - We are pleased to offer for sale this most attractive Grade...
2 Bedroom Link Detached House | £595,000
Showrooms and Residential Accommodation - We are delighted to offer for sale this unique opportunity to acquire an exten...
Vicarage Lane, Nettleham, Lincoln
3 Bedroom Detached House | £585,000
A wonderful and spacious Detached Family Home situated in the heart of the popular village of Nettleham. The property si...
Maltkiln Road, Fenton, Lincoln
4 Bedroom Detached House | £600,000
This is a grade II listed four bedroomed detached Farm House, located in the village of Fenton and close to the Market T...
3 Bedroom Detached House | £600,000
A stunning home situated in a prime Uphill location just off Drury Lane and within close proximity to the Bailgate and h...
5 Bedroom Detached House | £615,000
A rare opportunity to acquire this characterful family home, originally built in the 1700s. The property has been owned...

Mundys (Lincoln)
29 Silver Street, Lincoln, Lincolnshire, LN2 1AS
How much is your home worth?
Use our short form to request a valuation of your property.
Request a Valuation
