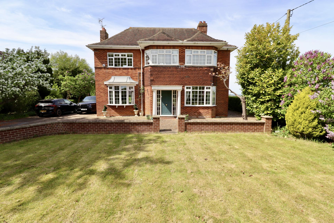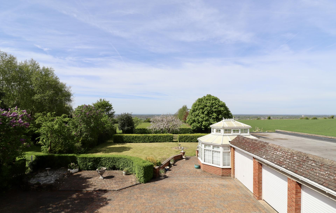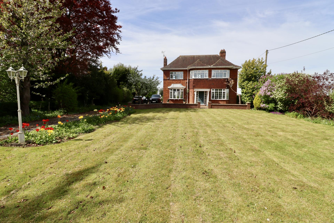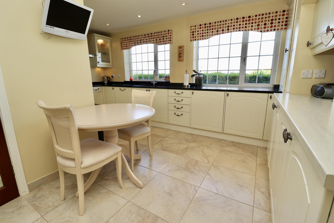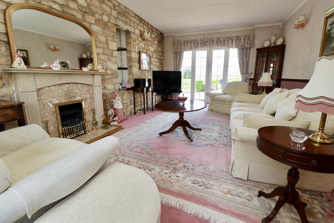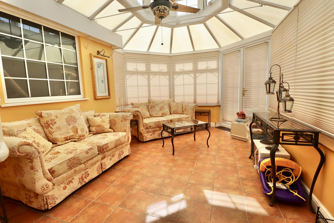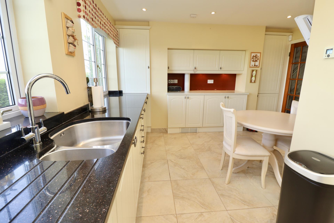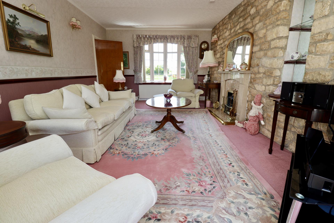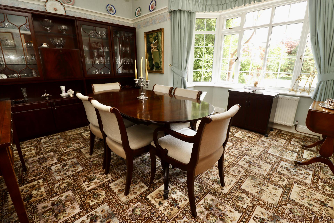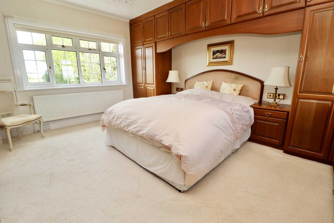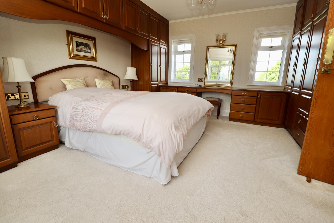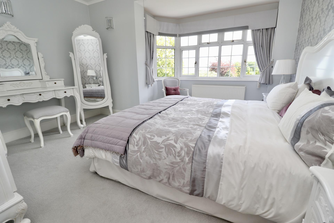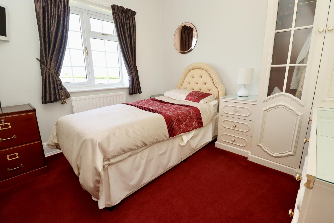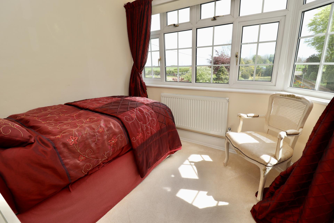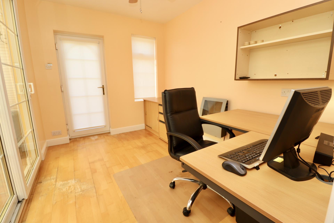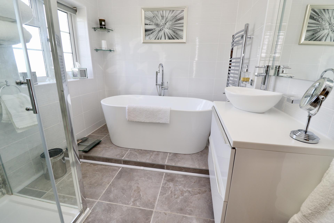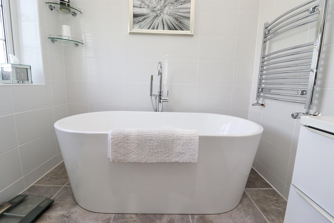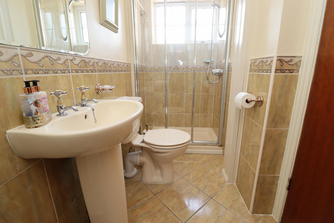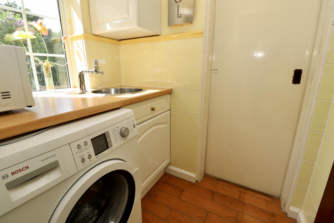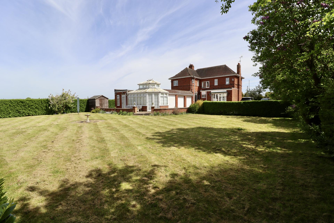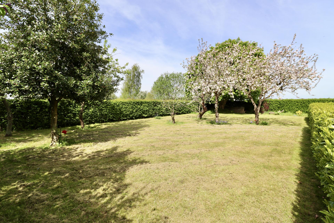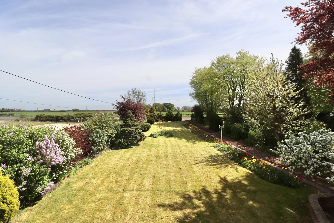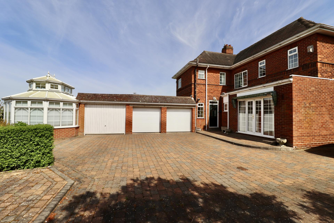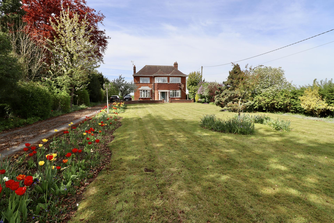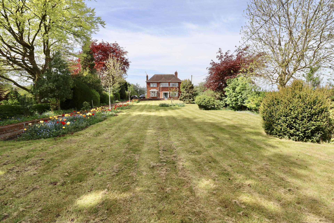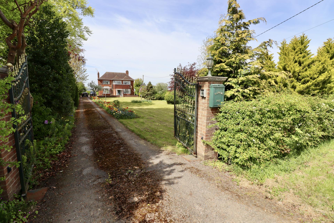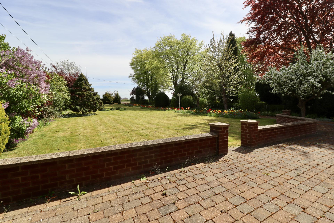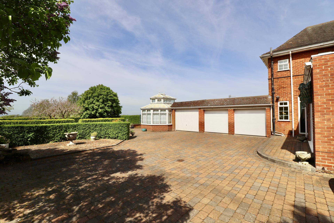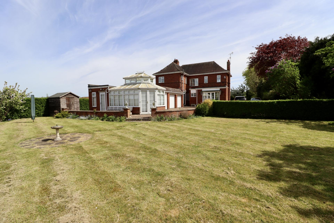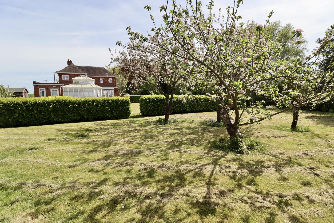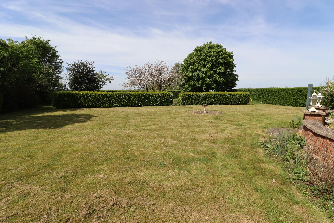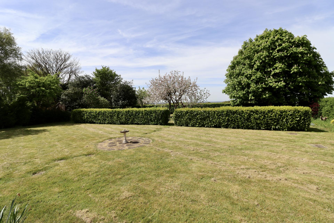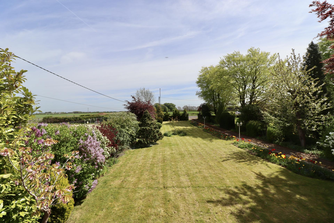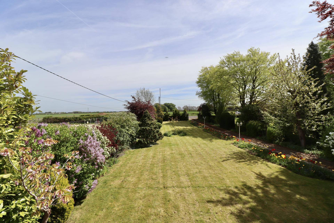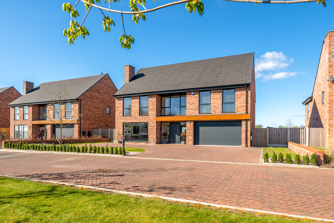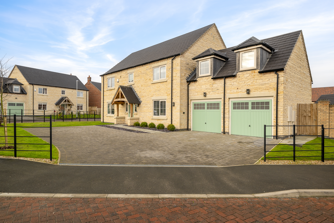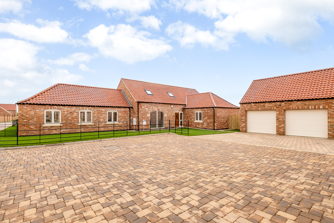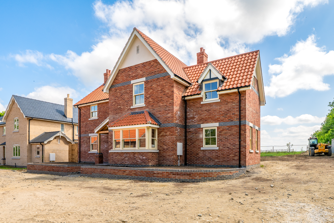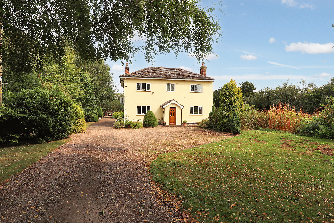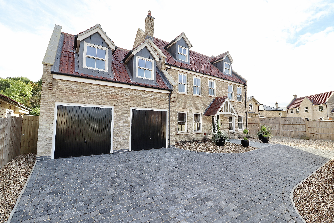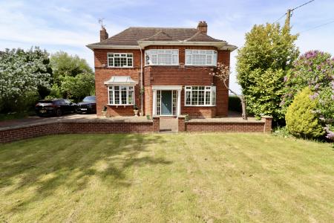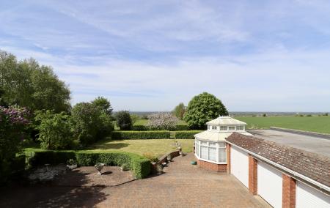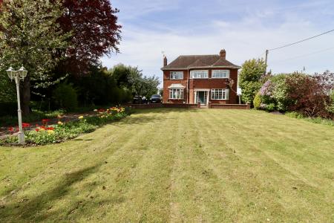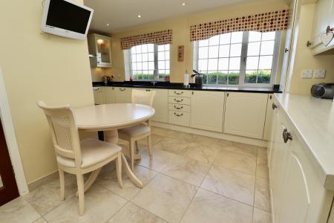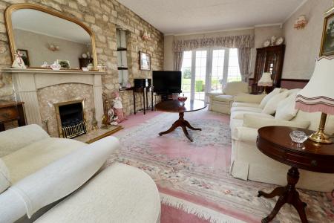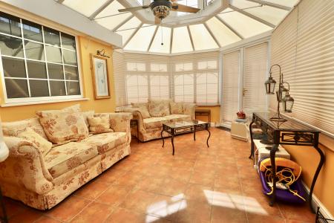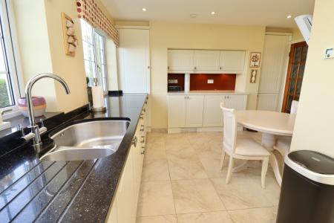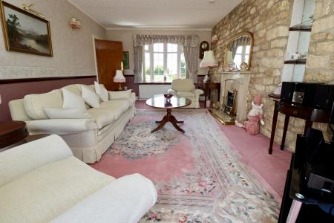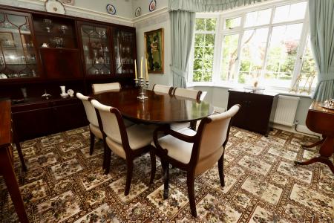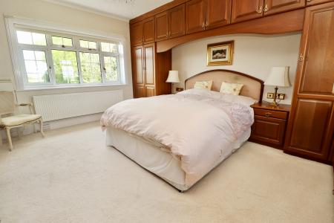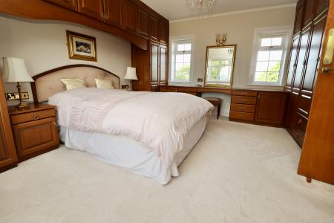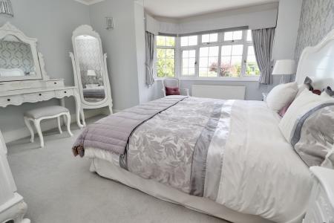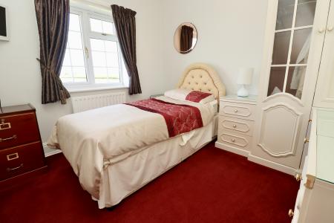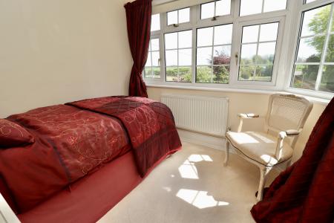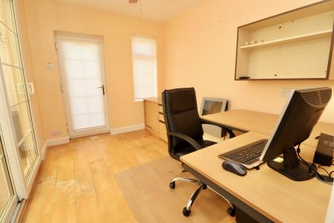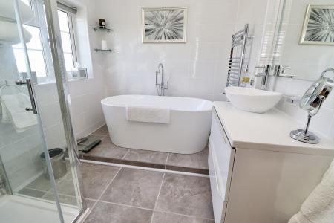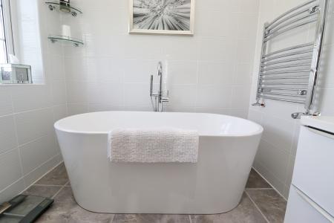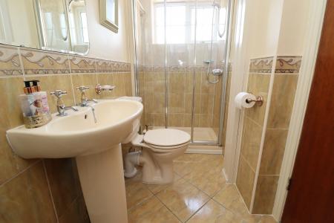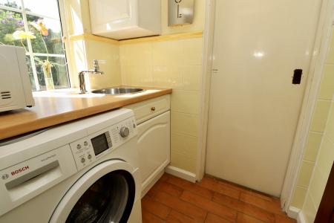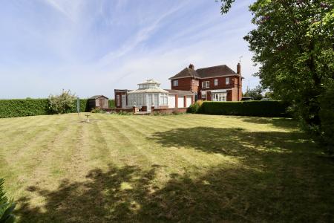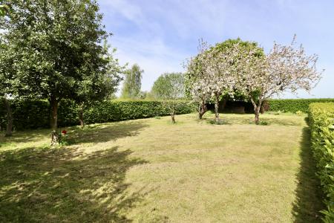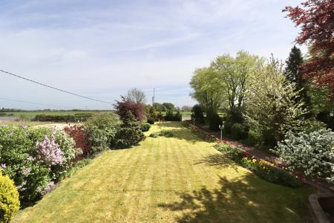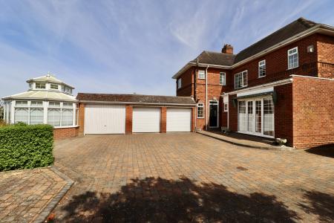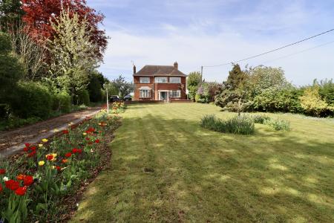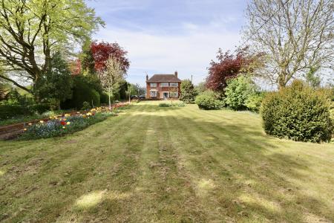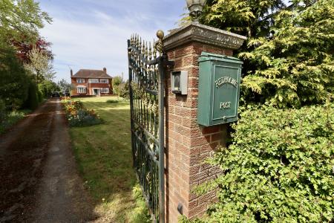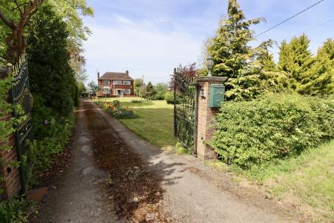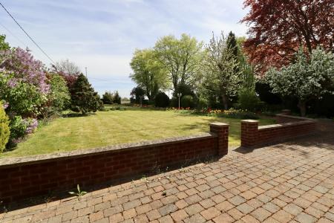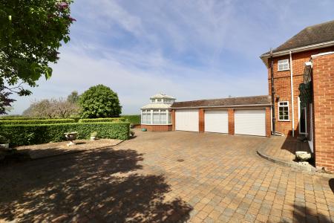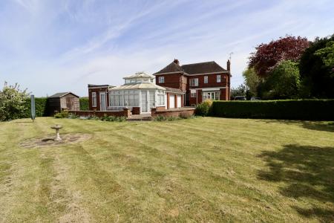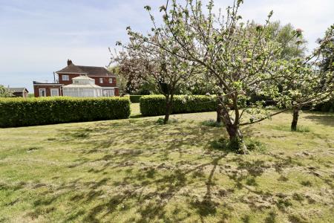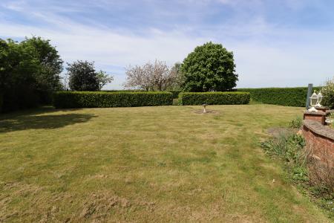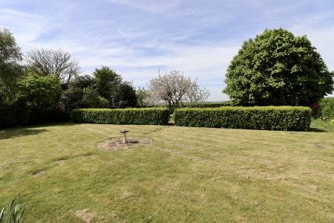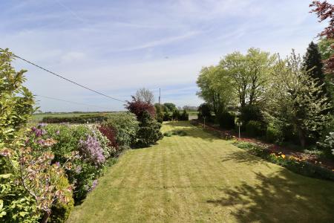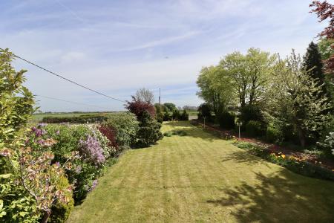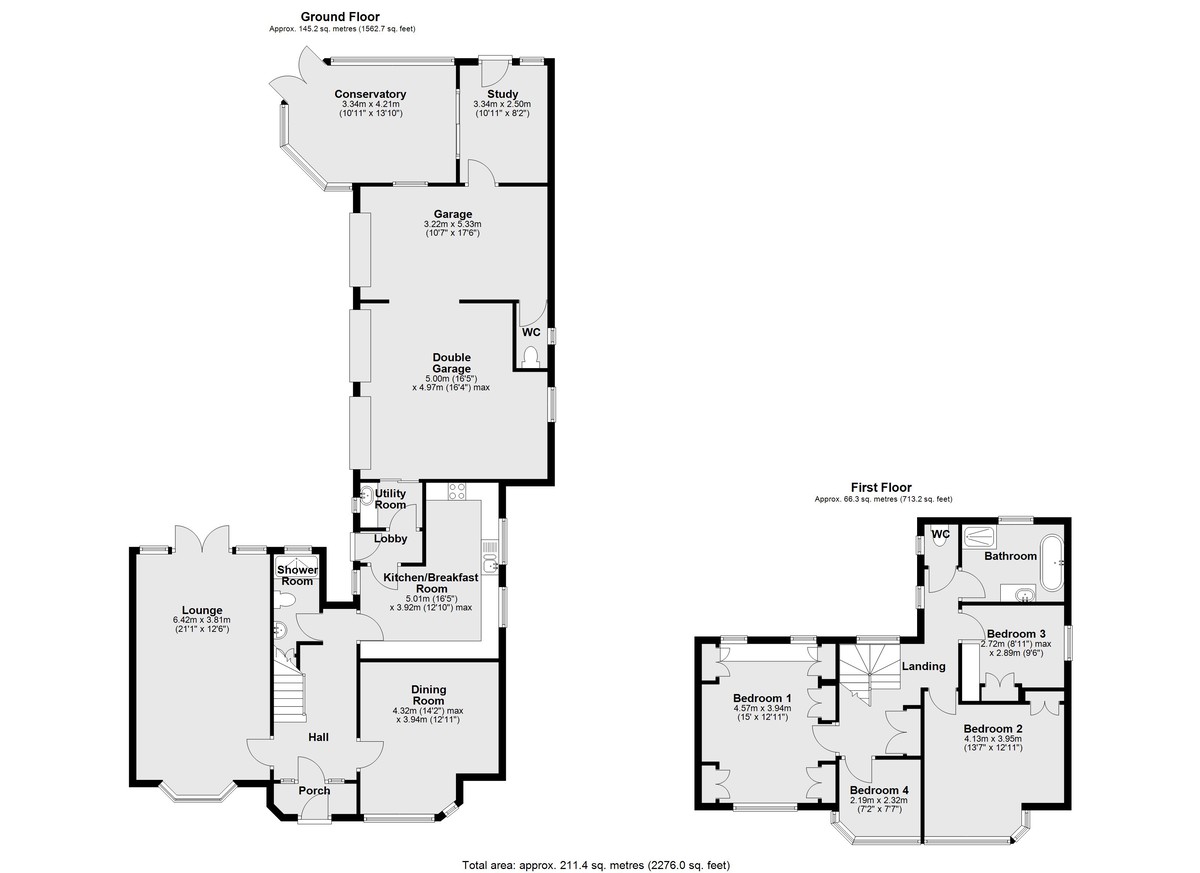- Spacious Four Bedroom Detached Home
- Fantastic Plot of 0.56 Acres (STS)
- Open Field and Cliff Edge Views
- Non Estate Position
- Large Drive & Triple Garage
- NO ONWARD CHAIN
- EPC Energy Rating - D
- Council Tax Band - F
4 Bedroom Detached House for sale in Lincoln
Situated in a semi rural position on a plot of approximately 0.56 acres (STS), a fantastic four Bedroom Executive Detached Family Home with generous living accommodation and open field views. The spacious accommodation on offer comprises of Porch, Hall, Lounge, Dining Room, Kitchen/Breakfast Room, Shower Room, rear Lobby, Utility Room, Study, Conservatory, First Floor Landing, four Bedrooms, luxury Bathroom and separate WC. The property has ample off street parking, a triple garage and beautifully maintained gardens to the front and rear. Viewing of this tremendous home is highly recommended to appreciate the accommodation on offer and the wonderful grounds in which it sits. No Onward Chain.
LOCATION Waddington is one of the popular cliff villages to the South of Lincoln. The village itself offers a wide range of local amenities including schools, shops and public houses and there are regular bus services into Lincoln and Grantham. The property is also close to the village of Bracebridge Heath. Bracebridge Heath has its own shops including Tesco Express and Co-op, takeaways, hairdressers, a church, café, The Homestead, The Bull and The Blacksmiths Arms public houses, a petrol station and local primary and secondary schooling. Bracebridge Heath is well served by the new Eastern Bypass providing easy access to the North of Lincoln and beyond.
PORCH With tiled flooring.
HALL With staircase to the first floor
LOUNGE 21' 0" x 12' 5" ( 6.42m x 3.81m) With double glazed bay window to the front aspect, double glazed French doors to the rear garden, gas fire set within a feature fireplace, feature exposed stone wall and radiator.
DINING ROOM 14' 2" x 12' 11" (4.32m x 3.94m) With double glazed window to the front aspect and radiator.
SHOWER ROOM Fitted with a three piece suite comprising of shower cubicle, pedestal wash hand basin and close coupled WC, storage cupboard, part tiled walls, tiled flooring and double glazed window to the rear aspect.
KITCHEN/BREAKFAST ROOM 16' 5" x 12' 10" (5.01m x 3.92m) Fitted with a range of wall and base units with work surfaces over, stainless steel undermount 1 1/2 bowl sink with side drainer and mixer tap over, eye level electric oven and microwave, electric hob with extractor fan, integrated dishwasher, fridge and freezer, gas fired central heating boiler, spotlights, tiled flooring and three double glazed windows to the side aspects.
REAR LOBBY With door to the rear garden and tiled flooring.
UTILITY ROOM Fitted with wall and base units with work surfaces over, stainless steel sink with hot and cold taps, space for washing machine, tiled flooring and splashbacks and double glazed window to the side aspect.
STUDY 10' 11" x 6' 6" (3.34m x 2.50m) With wall mounted electric fire, laminate flooring, double glazed window to the rear aspect, door to the garden, sliding patio door to the conservatory and ceiling fan.
CONSERVATORY 13' 9" x 10' 11" (4.21m x 3.34m) With French doors to the rear garden, ceiling fan and tiled flooring.
FIRST FLOOR LANDING With storage cupboard, radiator and double glazed window to the rear aspect.
BEDROOM 1 14' 11" x 12' 11" (4.57m x 3.94m) With a range of fitted bedroom furniture including wardrobes, dressing table, drawers, bedside tables and over bed storage, three double glazed windows to the front and rear aspects and radiator.
BEDROOM 2 13' 6" x 12' 11" (4.13m x 3.95m) With double glazed window to the front aspect, storage cupboard, ceiling fan and radiator.
BEDROOM 3 8' 11" x 9' 6" (2.72m x 2.89m) With fitted wardrobe, dressing table and drawers, double glazed window to the side aspect and radiator.
BEDROOM 4 7' 7" x 7' 2" (2.32m x 2.19m) With double glazed window to the front aspect and radiator.
LUXURY FAMILY BATHROOM Fitted with a three piece suite comprising of freestanding bath tub, shower cubicle and wash hand basin on a vanity style unit with storage beneath, tiled walls and flooring, radiator and double glazed window to the rear aspect.
SEPARATE WC With close coupled WC, tiled walls and flooring, spotlights, radiator and double glazed window to the side aspect.
OUTSIDE To the front of the property there is a lawned garden with mature shrubs and flowerbeds and a long gated driveway leading to a further block paved driveway providing off street parking for many vehicles. To the rear there is a double garage with twin electric roller doors, light and power and a further single garage with an up and over door, outside WC, light and power. To the rear of the property there is a beautifully maintained enclosed garden laid mainly to lawn with patio seating area, mature shrubs and trees and a garden shed. The grounds are approximately 0.56 acres (STS).
Property Ref: 58704_102125033261
Similar Properties
4 Bedroom Detached House | £700,000
A rare opportunity to acquire an exceptional family home on an exclusive development of just 7 properties, on the outski...
5 Bedroom Detached House | £679,000
STAMP DUTY PAID - This is an excellent five bedroom detached family home, constructed by Messrs Lindum Homes, boasting s...
4 Bedroom Detached House | £650,000
This unique 4 bedroom dormer home offers an impressive level of space and design, rarely found in new builds. It feature...
Cedar House, Park View, Hackthorn
5 Bedroom Detached House | £725,000
Cedar House is a high-specification five-bedroom detached home, offering over 212m² of well-designed living space. The c...
5 Bedroom Detached House | Offers in region of £725,000
Nestled in a rural location between the River Rase and the River Ancholme, on a stunning plot of just approaching 5 acre...
The Fields, Washingborough, Lincoln
5 Bedroom Detached House | £745,000
NO ONWARD CHAIN - A three storey luxury detached family home built by Messrs Lindum Homes and situated within the modern...

Mundys (Lincoln)
29 Silver Street, Lincoln, Lincolnshire, LN2 1AS
How much is your home worth?
Use our short form to request a valuation of your property.
Request a Valuation
