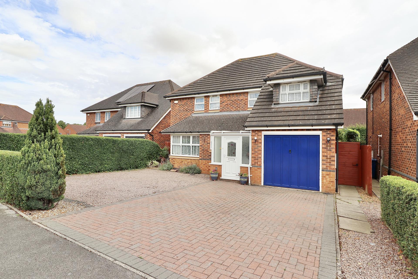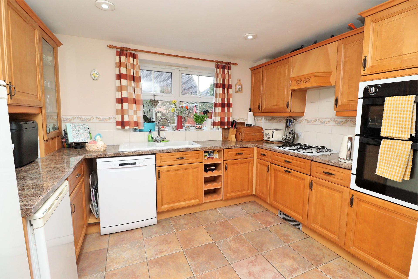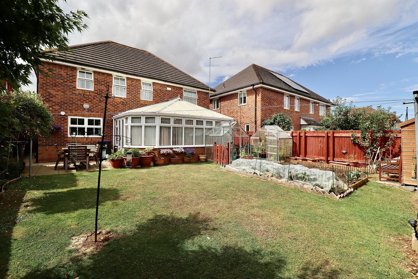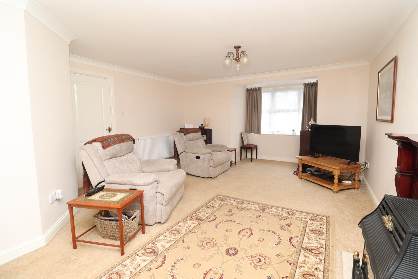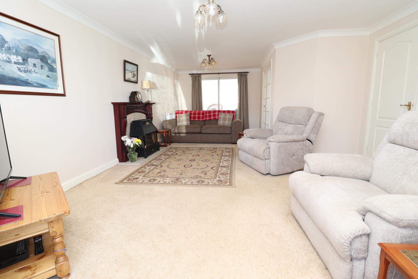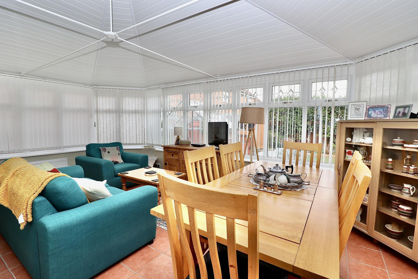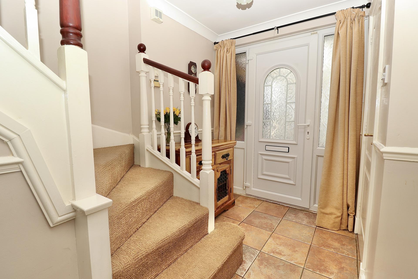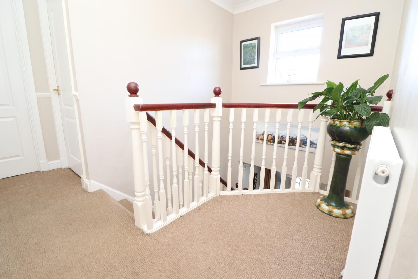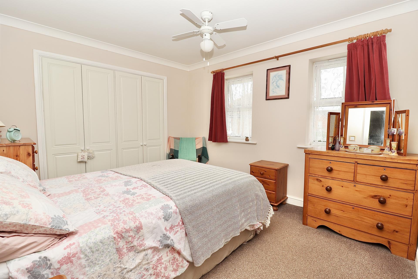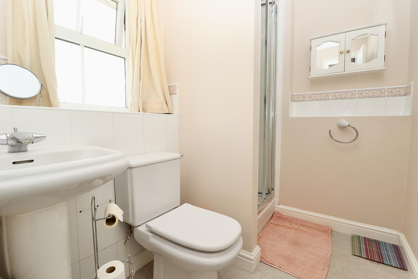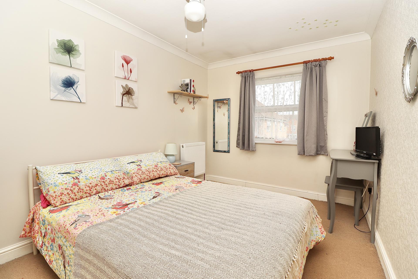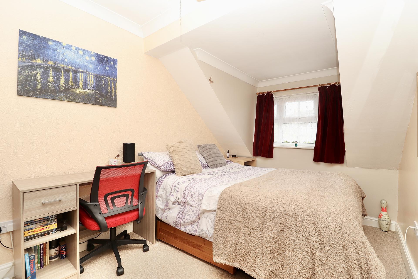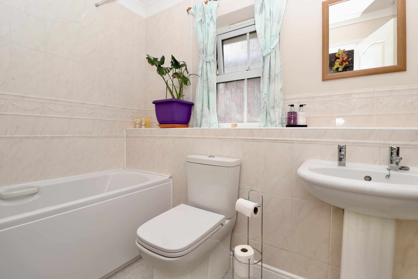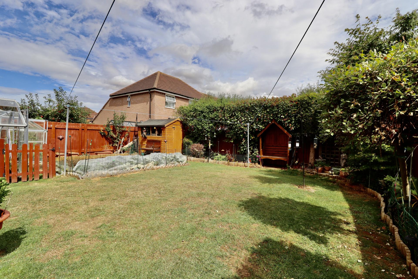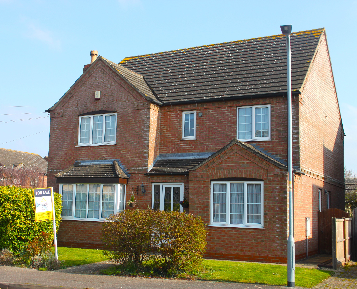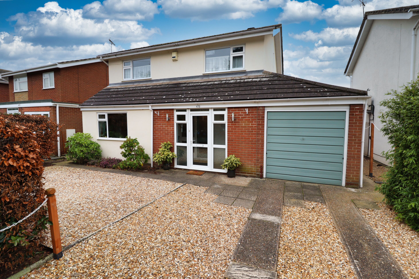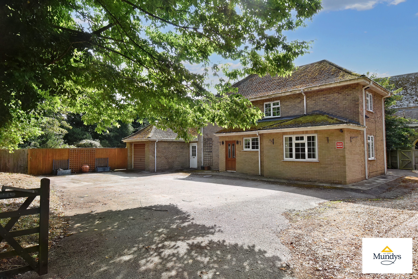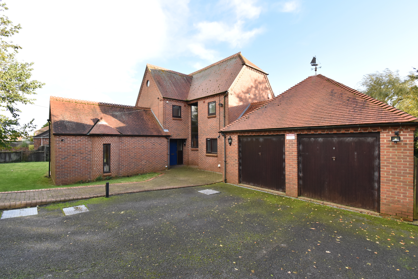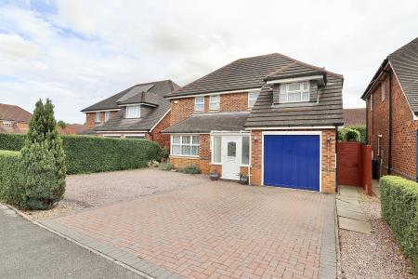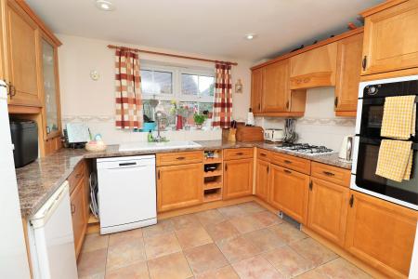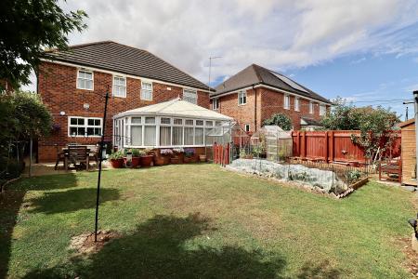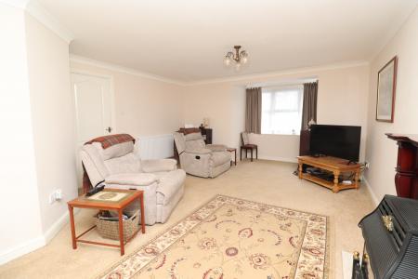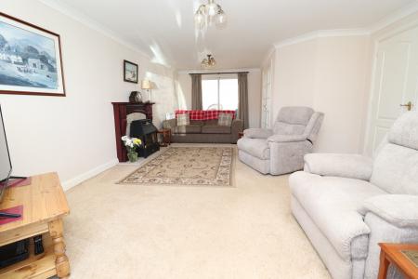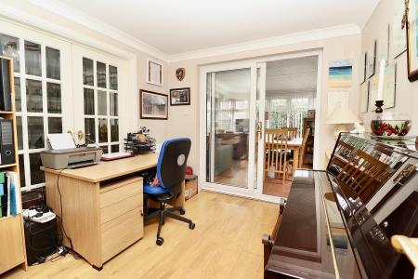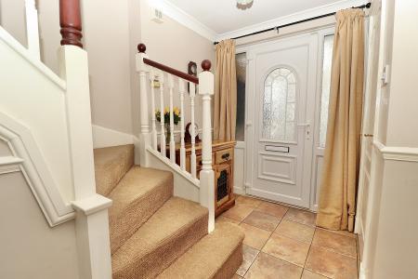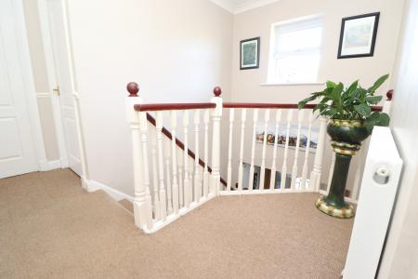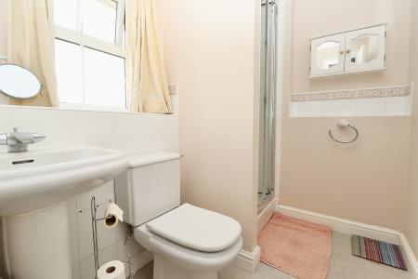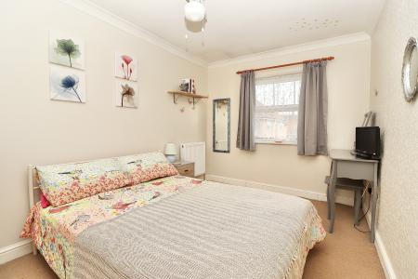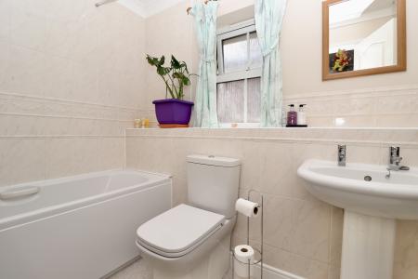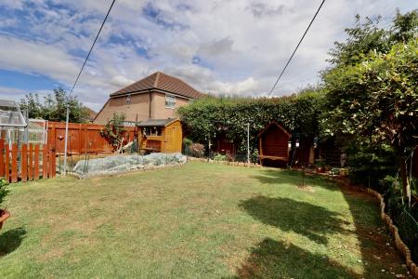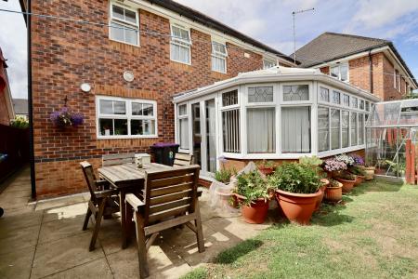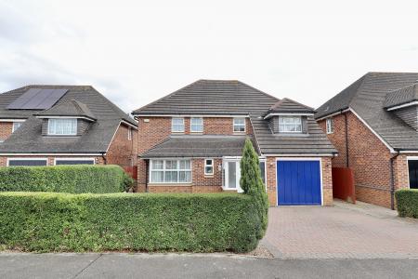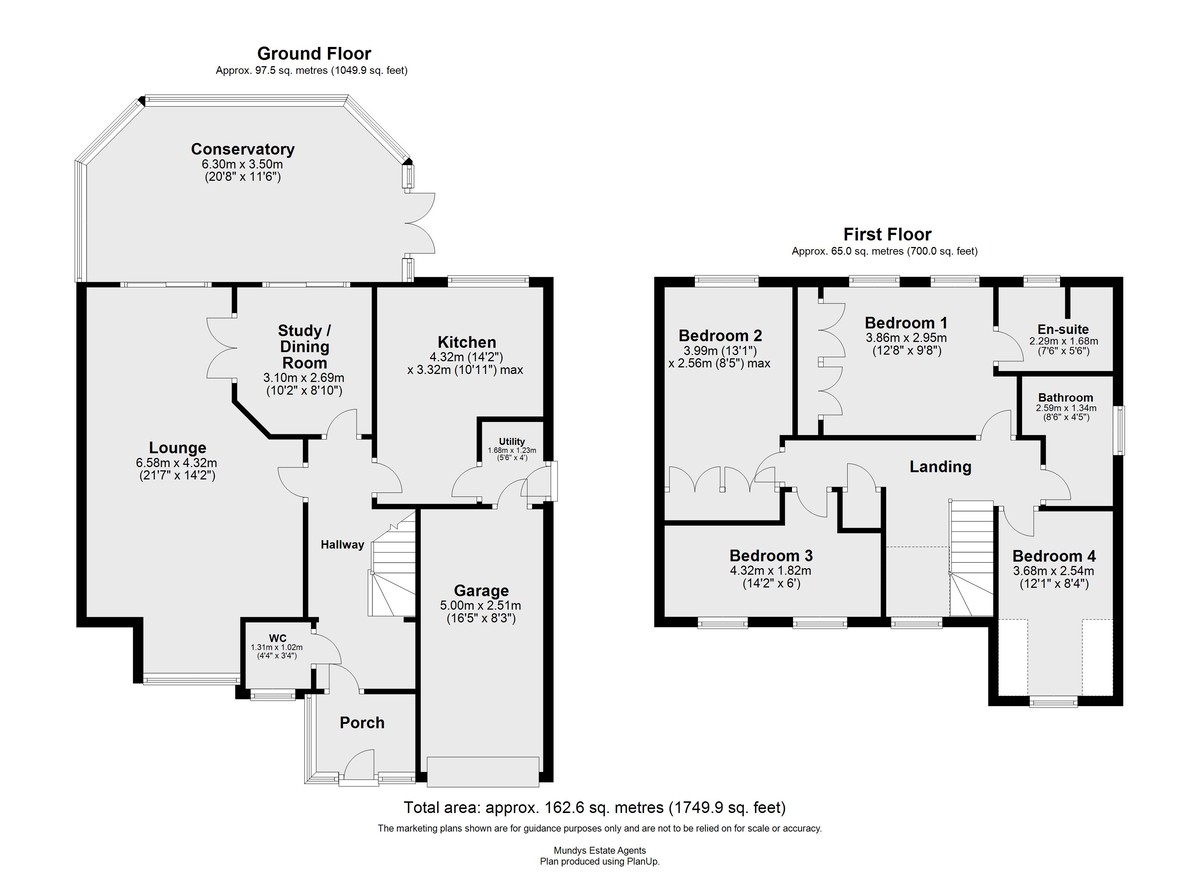- Spacious Detached Family Home
- 4 Bedrooms
- Bathroom & En Suite
- Lounge, Dining Room / Study & Conservatory
- Kitchen & Utility Room
- Driveway & Integral Garage
- Rear Garden
- No Onward Chain
- Council Tax Band - E (West Lindsey District Council)
- EPC Energy Rating - C
4 Bedroom Detached House for sale in Lincoln
NO ONWARD CHAIN - A spacious detached family home situated in the popular village of Sudbrooke and within easy access to the nearby villages of Welton and Dunholme. There is also easy access to Lincoln City Centre, the A46 Bypass and the Eastern Bypass. Internally the property is well-presented and offers living accommodation briefly comprising of Porch, WC, Hallway, Lounge, Study/Dining Room, Conservatory, Kitchen, Utility Room and a First Floor Landing leading to a Bathroom and four Bedrooms, one with a En-suite Shower Room and two with fitted wardrobes. Outside there is a blocked paved driveway to the front with gravelled area to the side providing ample off road parking and giving access to the Garage. There is a lawned garden to the rear with a patio seating area. The property further benefits from having an upgraded heating system (a new boiler, radiators and pipework were installed in 2021) and a water filtration system which was installed in August 2021. Viewing of the property is recommended.
LOCATION The property is located within the popular village of Sudbrooke, approximately four miles North East of Lincoln, with easy access to Lincoln City Centre and convenient access to schooling of all grades, shops and leisure facilities in Uphill Lincoln and the neighbouring villages.
PORCH With UPVC double glazed door and window to the front elevation and tiled flooring.
HALLWAY With stairs to the first floor, tiled flooring and radiator.
W.C With UPVC double glazed window to the front elevation, tiled flooring, low level WC, wash hand basin and partly tiled walls and radiator.
LOUNGE 21' 7" x 14' 2" (6.58m x 4.32m) , with UPVC double glazed window to the front elevation, fire surround and hearth with gas fire inset and radiator.
STUDY / DINING ROOM 10' 2" x 8' 10" (3.1m x 2.69m) , with wooden flooring, radiator and sliding doors to the conservatory.
CONSERVATORY 20' 8" x 11' 6" (6.3m x 3.51m) , with UPVC double glazed windows and double doors into the rear garden, tiled flooring, two radiators, power points and lighting.
KITCHEN 14' 2" x 10' 11" (4.32m x 3.33m) , with UPVC double glazed window to the rear elevation, tiled flooring, fitted with a range of wall, base units and drawers with work surfaces over, tiled splashback, porcelain sink drainer with mixer tap, integral double oven, four ring gas hob with extractor fan over, spaces for fridge and freezer and plumbing for dishwasher.
UTILITY ROOM 5' 6" x 4' 0" (1.68m x 1.22m) , with UPVC double glazed external door to the side elevation, tiled flooring, base unit with work surface over, stainless steel sink unit and drainer and plumbing for washing machine.
FIRST FLOOR LANDING With UPVC double glazed window to the front elevation, banister rail, radiator and access to roof void.
BEDROOM 1 12' 8" x 9' 8" (3.86m x 2.95m) , with two UPVC double glazed windows to the rear elevation, built-in wardrobe and radiator.
EN-SUITE 7' 6" x 5' 6" (2.29m x 1.68m) , with UPVC double glazed window to the rear elevation, vinyl flooring, suite to comprise of low level WC, wash hand basin and walk-in shower cubicle, partly tiled walls, heated towel rail, spotlighting and extractor fan.
BEDROOM 2 13' 1" x 8' 5" (3.99m x 2.57m) , with UPVC double glazed window to the rear elevation, built-in wardrobe and radiator.
BEDROOM 3 14' 2" x 6' 0" (4.32m x 1.83m) , with two UPVC double glazed windows to the front elevation and radiator.
BEDROOM 4 12' 1" x 8' 4" (3.68m x 2.54m) , with UPVC double glazed window to the front elevation and radiator.
BATHROOM 8' 6" x 4' 5" (2.59m x 1.35m) , with UPVC double glazed windows to the side elevation, vinyl flooring, suite to comprise of low level WC, wash hand basin and bath with mains shower over, partly tiled walls, heated towel rail, spotlighting and extractor fan.
OUTSIDE To the front of the property there is a blocked paved driveway providing off road parking with a gravelled area to the side providing further parking if required, this also gives access to the Integral Single Garage. There is access to the side of the property leading to the rear. To the rear of the property there is a lawned garden with a patio seating area, vegetable plot, a range of shrubs and trees and a garden shed.
GARAGE 16' 5" x 8' 3" (5m x 2.51m)
Important information
This is a Freehold property.
Property Ref: 58704_102125025309
Similar Properties
4 Bedroom Detached House | £380,000
A spacious four bedroom detached house situated on a corner plot in the prestigious village of Welton. The property has...
4 Bedroom Detached House | £380,000
WATERFRONT PROPERTY! A spacious four bedroom detached house situated in an enviable position with spectacular and panora...
4 Bedroom Detached House | £380,000
A well-presented four bedroomed detached family home positioned in the popular village of Welton. The property benefits...
4 Bedroom Detached House | £385,000
A detached family home located in a pleasant non-estate position on the edge of the village of Mareham-le-fen and is adj...
The Vicarage, Church Lane, Chapel St. Leonards
4 Bedroom Detached House | £385,000
A detached family home situated within the village of Chapel St. Leonards, which is located approx. 5 miles north from t...
Ferndale Close, Wragby, Market Rasen
4 Bedroom Detached House | £385,000
A modern four bedroom detached family home positioned in the Market Town of Wragby. The property benefits from having a...

Mundys (Lincoln)
29 Silver Street, Lincoln, Lincolnshire, LN2 1AS
How much is your home worth?
Use our short form to request a valuation of your property.
Request a Valuation
