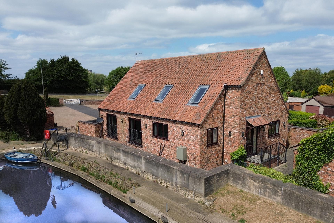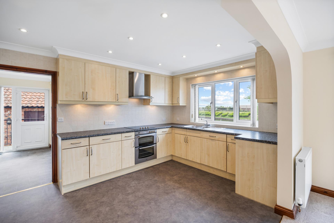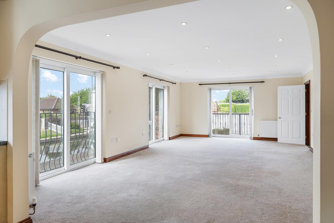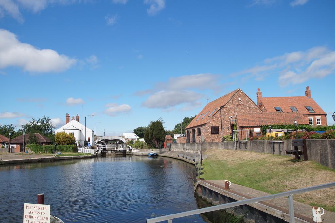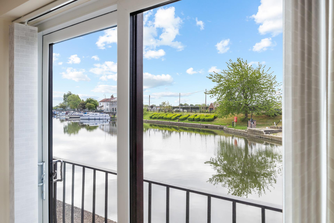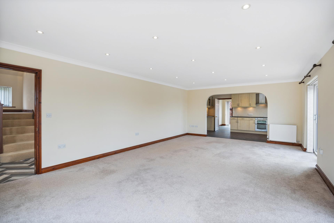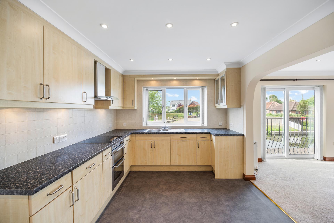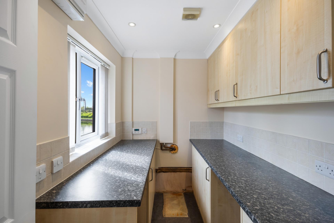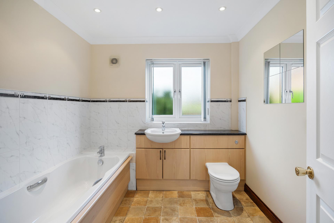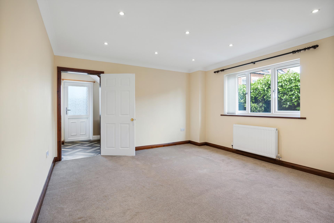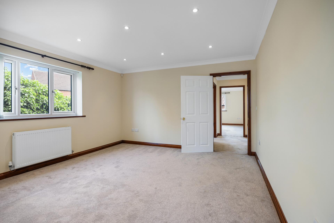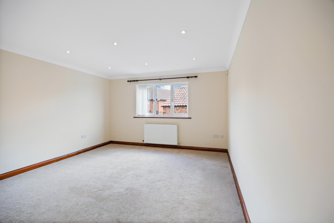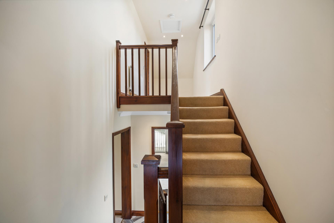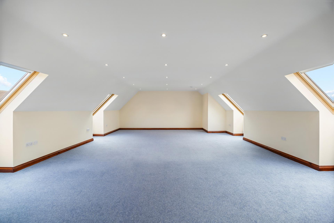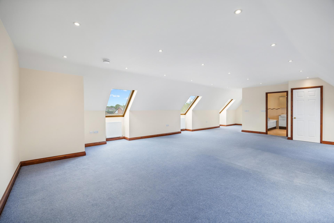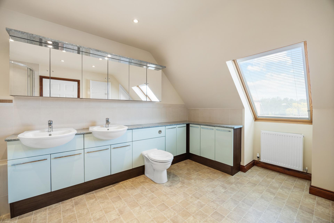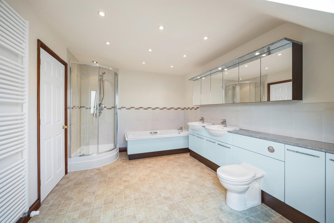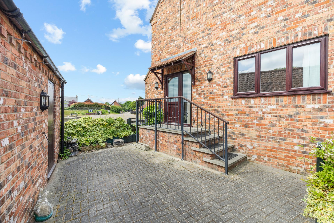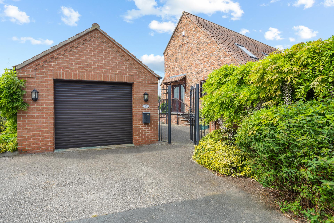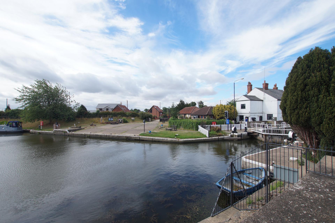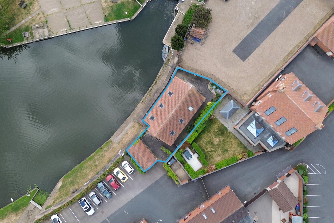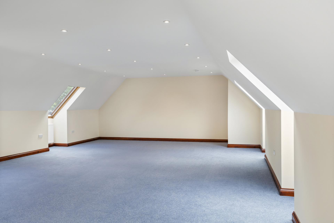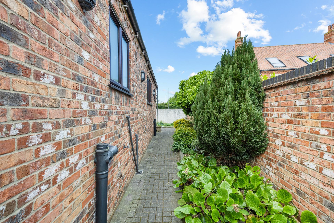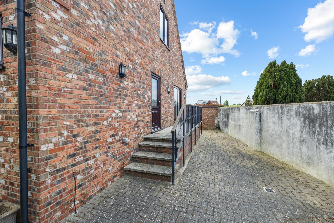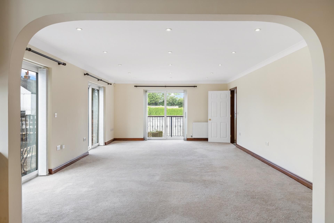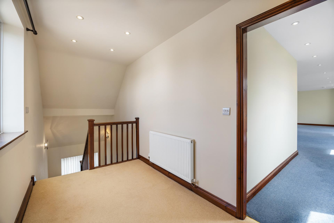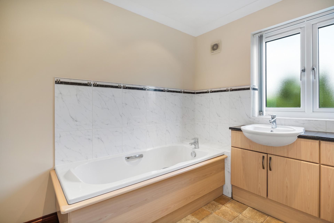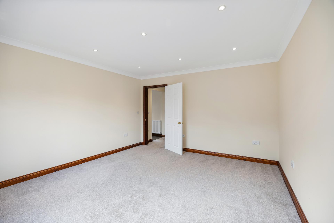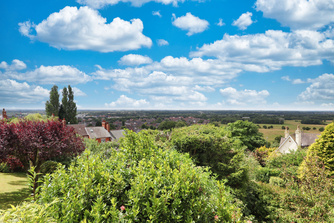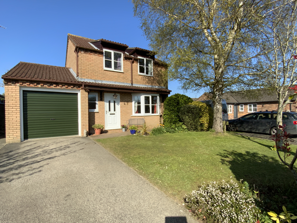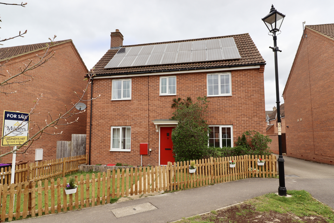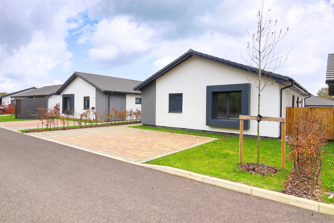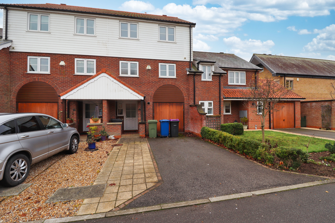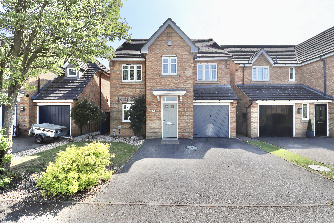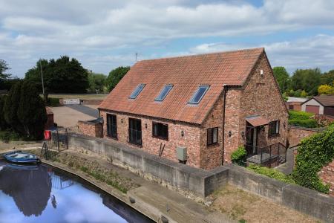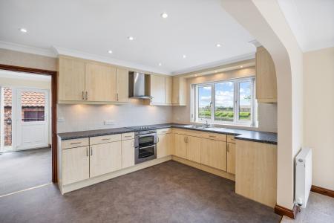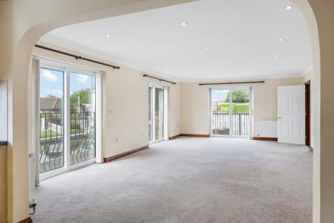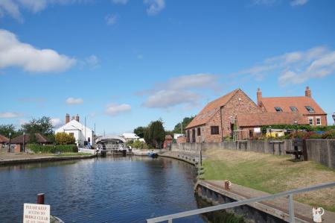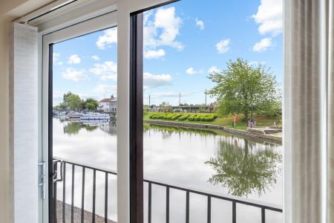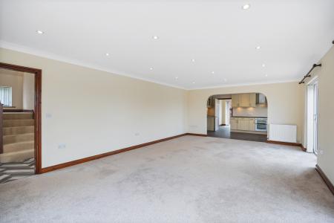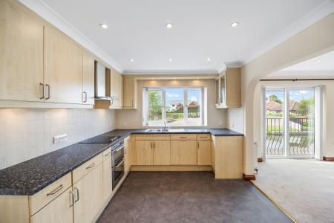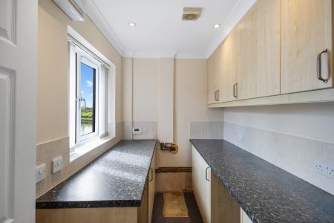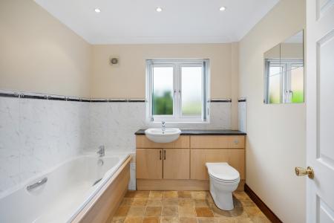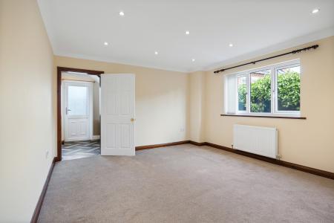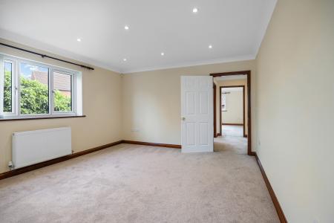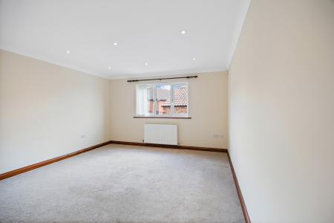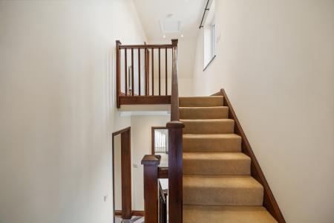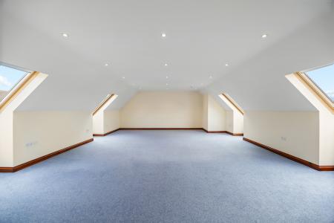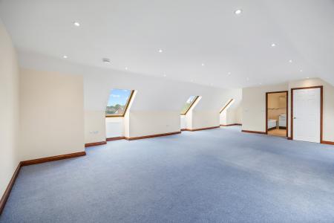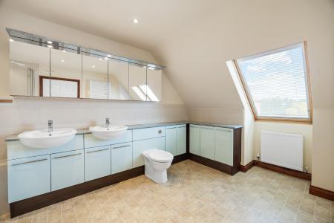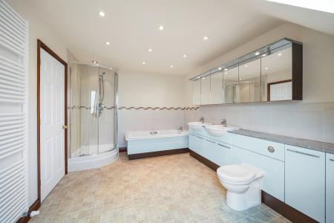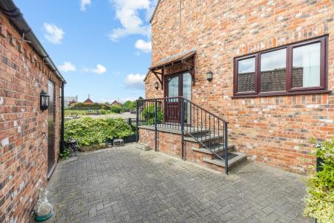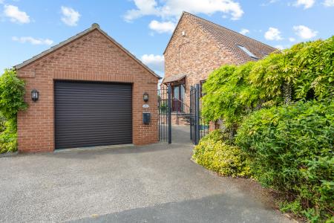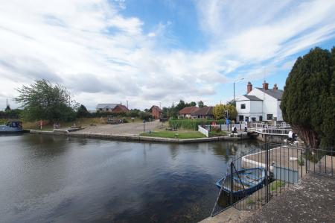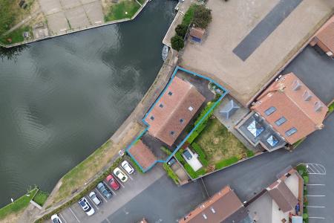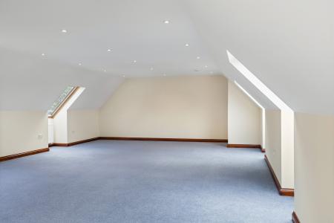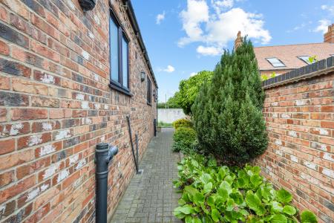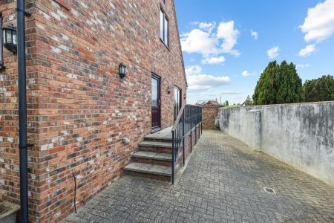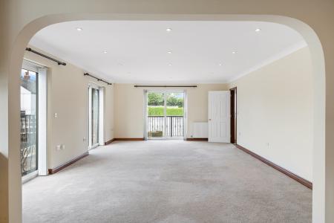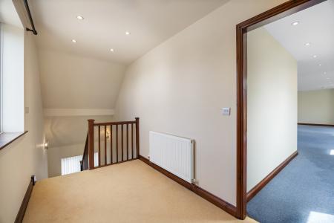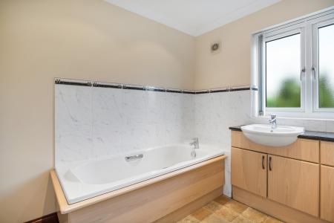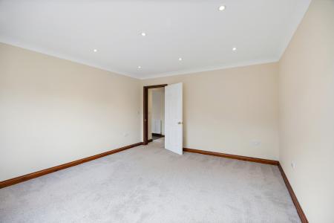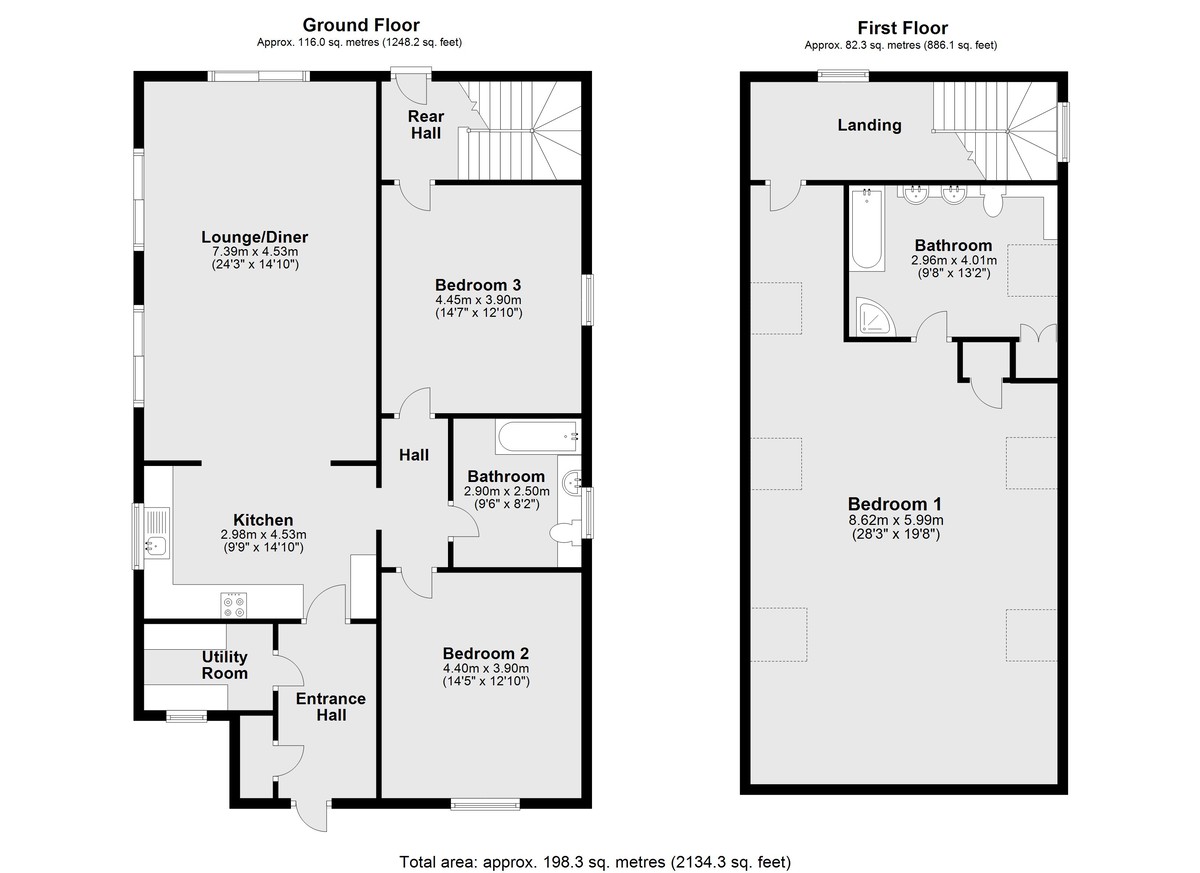- Immaculate 3 Bedroom Dormer Detached Bungalow
- Fantastic Riverside Location
- Lounge Diner, Kitchen, Utility Room
- 3 Bedrooms, 2 Bathrooms
- Garage, Parking Space, Low Maintenance Gardens
- NO CHAIN
- EPC Energy Rating - C
- Council Tax Band - C (West Lindsey District Council)
- Private Parking space
- Retirement site for the over 50s
3 Bedroom Detached Bungalow for sale in Lincoln
A modern and spacious three bedroom detached riverside dormer bungalow which overlooks the Torksey Lock and is positioned within the gated community of The Elms Retirement Village for the over 50s. The bungalow has immaculate Internal accommodation comprising of Entrance Hall, Utility Room, fitted Kitchen, Lounge Diner, Inner Hall, Rear Hall, two double Bedrooms and a Bathroom and a First Floor Landing leading to an impressive master Bedroom with 5 piece En-suite Bathroom. The property also benefits from a detached garage, a secure private parking space behind barrier entry system, enclosed low maintenance gardens and impressive views over Torksey Lock. Viewing is highly recommended. NO CHAIN.
LOCATION The village of Torksey offers a local Golf Club, many countryside walks and a wealth of historical heritage to explore and the nearby villages of Laughterton and Saxilby offer village shops and amenities. Road and rail links are excellent, with the A1 approximately 15 minutes away and a rail link to London is also available at Newark. The beautiful City of Lincoln, with its shopping and historical attractions, is approximately 12 miles away.
SERVICES
Mains electricity, water and drainage. Oil fired central heating. (No history of flooding).
ENTRANCE HALL With spotlights, radiator and storage cupboard.
UTILITY ROOM Fitted with a range of wall and base units with work surfaces over, spaces for washing machine and tumble dryer, tiled splashbacks, radiator and double glazed window to the front aspect.
KITCHEN 14' 10" x 9' 9" (4.53m x 2.98m) Fitted with a range of wall and base units with work surfaces over, electric oven and hob with extractor fan, stainless steel 1 1/2 bowl sink with side drainer and mixer tap over, integrated fridge and dishwasher, space for freezer, tiled splashbacks, radiator, spotlights and double glazed window to the side aspect giving views over Torksey Lock.
LOUNGE/DINER 24' 2" x 14' 10" (7.39m x 4.53m) With two Juliet balconies to the side aspect overlooking Torksey Lock, double glazed sliding patio doors giving access to the rear garden, spotlights and two radiators.
REAR HALL With staircase to the first floor, under stairs storage cupboard, door to the rear garden, radiator and spotlights.
INNER HALLWAY With spotlights.
BEDROOM 2 14' 5" x 12' 9" (4.40m x 3.90m) With double glazed window to the front aspect, spotlights and radiator.
BEDROOM 3 14' 7" x 12' 9" (4.45m x 3.90m) With double glazed window to the side aspect, spotlights and radiator.
BATHROOM 9' 6" x 8' 2" (2.90m x 2.50m) Fitted with a three-piece suite comprising of panelled bath, close coupled WC and wash hand basin in a vanity style unit with storage beneath, radiator, shaver point, tiled splashbacks, spotlights and double glazed window to the side aspect.
FIRST FLOOR LANDING With double glazed window to the rear aspect, spotlights and radiator.
BEDROOM 1 28' 3" x 19' 7" (8.62m x 5.99m) With five Velux windows, spotlights, four radiators and airing cupboard.
EN SUITE BATHROOM 13' 1" x 9' 8" (4.01m x 2.96m) Fitted with a five piece suite comprising of panelled bath, shower cubicle, twin wash hand basins in a vanity style unit with storage beneath and close coupled WC, radiator, storage cupboard, Velux window, spotlights and radiator.
OUTSIDE To the front of the property is a parking space providing off street parking and a single detached garage. The garage has an electric roller door to the front, power and lighting. The property sits behind a brick wall with wrought iron fencing and has landscaped low maintenance gardens.
Property Ref: 58704_102125034276
Similar Properties
2 Bedroom Detached Bungalow | £325,000
With one of possibly the best views in Lincoln, a two bedroom detached bungalow situated within close proximity to Linco...
3 Bedroom Detached House | £325,000
A well-presented three bedroomed detached family home positioned in this popular village of Nettleham. The property is s...
Bluebell Walk, Witham St Hughs, Lincoln
4 Bedroom Detached House | Offers Over £325,000
Situated in the popular village of Witham St Hughs, a thoughtfully reconfigured four bedroom detached house with spaciou...
The Ramsdell, 4 Cypress Way, The View, Burton Waters, LN1 4AY
3 Bedroom Detached Bungalow | £330,000
SHOW HOME OPEN SUNDAYS 11AM - 3PM. The Ramsdell, a traditionally built A-Rated Eco Luxury Bungalow offering partial lake...
Marine Approach, Burton Waters
4 Bedroom Townhouse | £330,000
A modern three storey waterside home located within the exclusive Marina Development of Burton Waters close to the Cathe...
Dorchester Way, North Hykeham, Lincoln
4 Bedroom Detached House | £330,000
A modern four Bedroom Detached House within the popular and convenient area of North Hykeham, just to the South of the C...

Mundys (Lincoln)
29 Silver Street, Lincoln, Lincolnshire, LN2 1AS
How much is your home worth?
Use our short form to request a valuation of your property.
Request a Valuation
