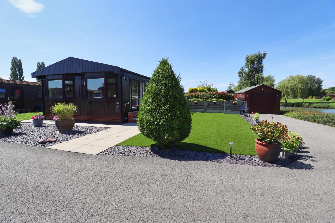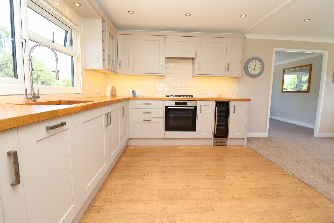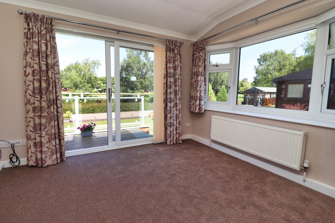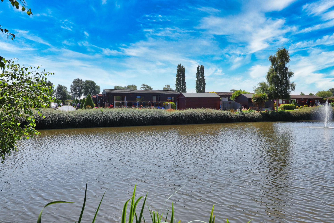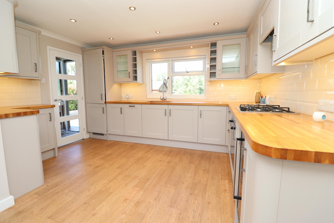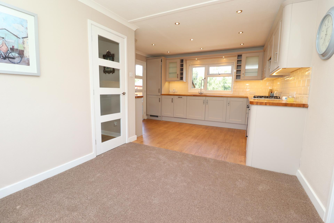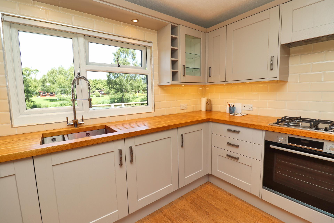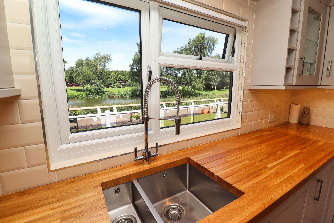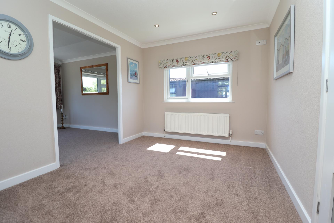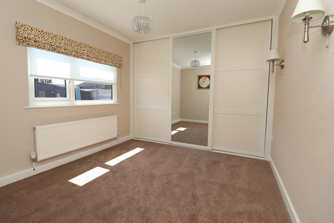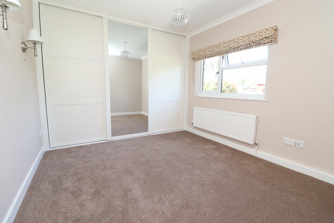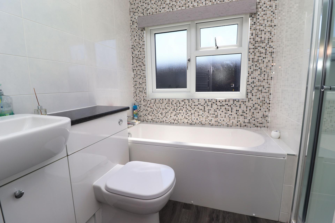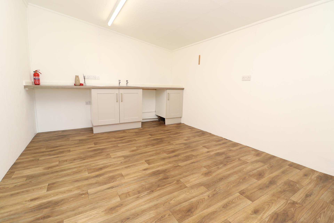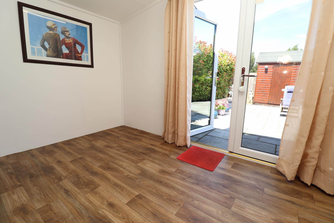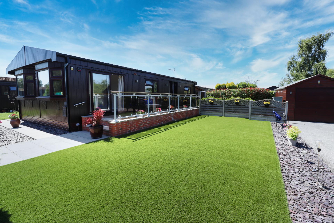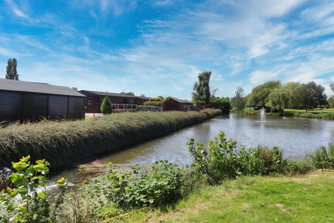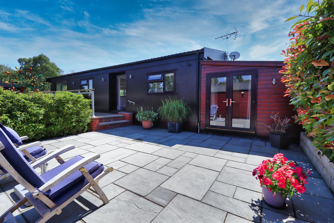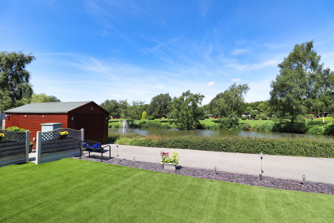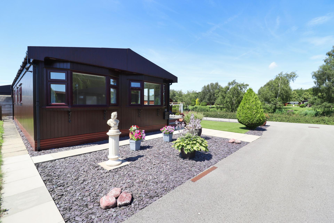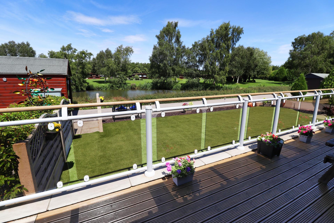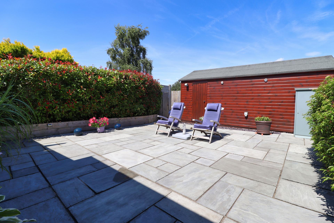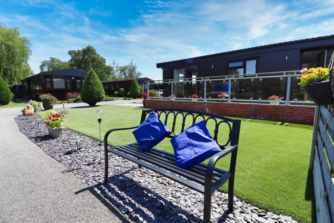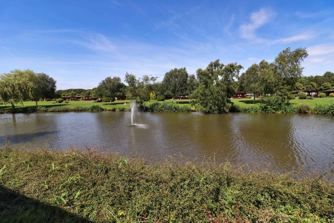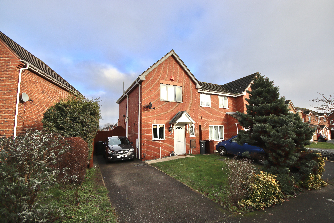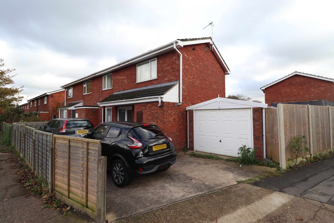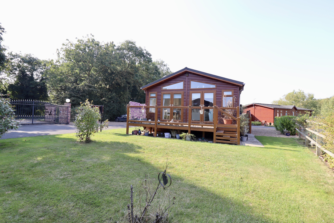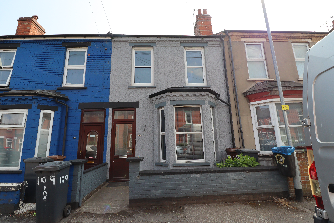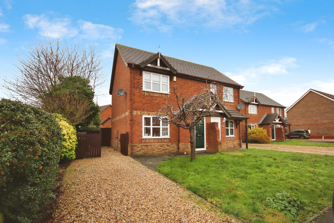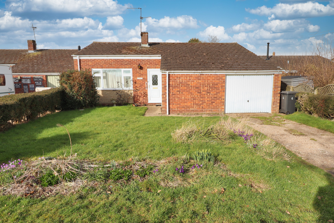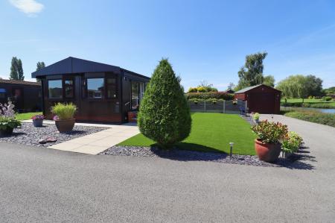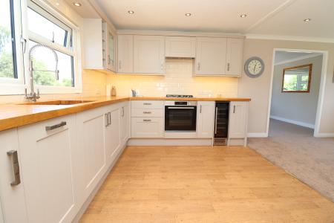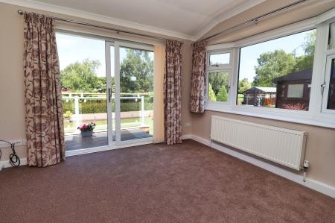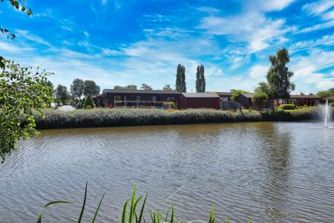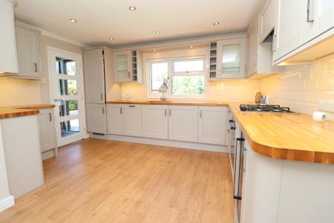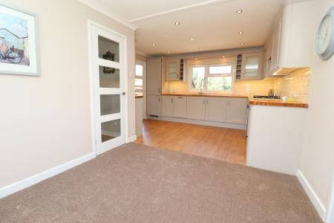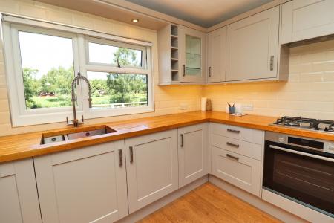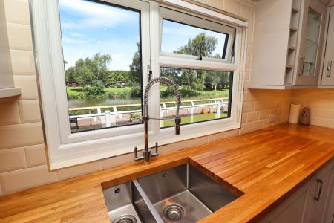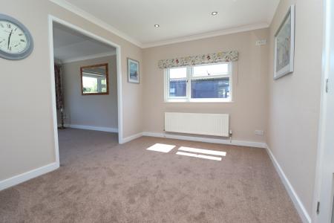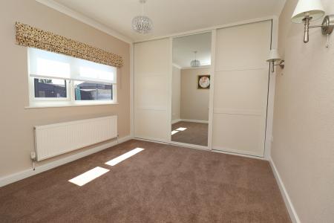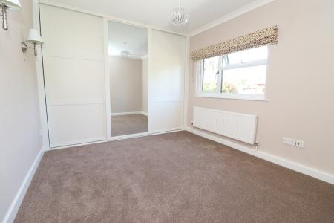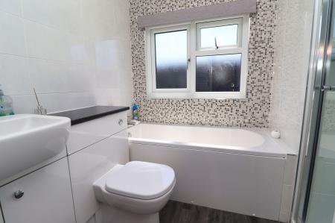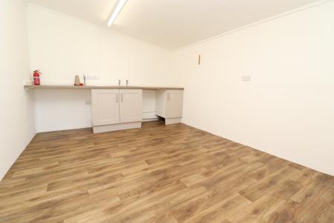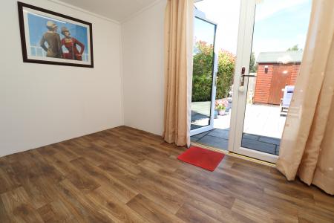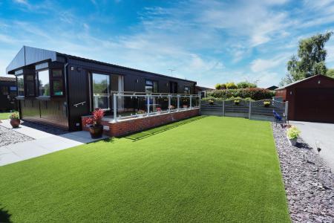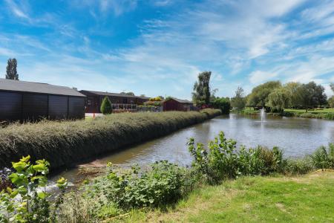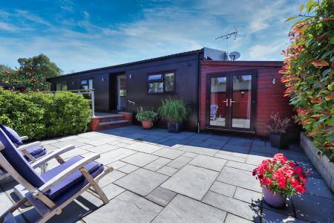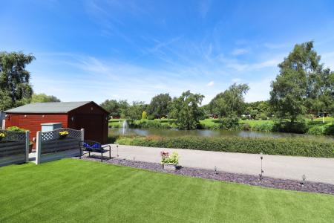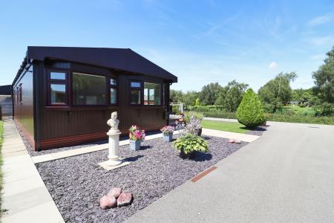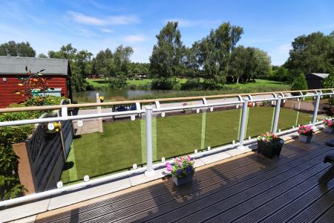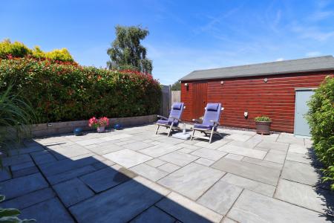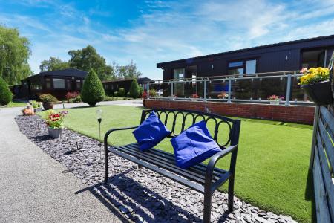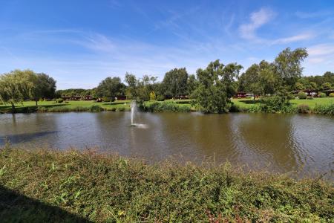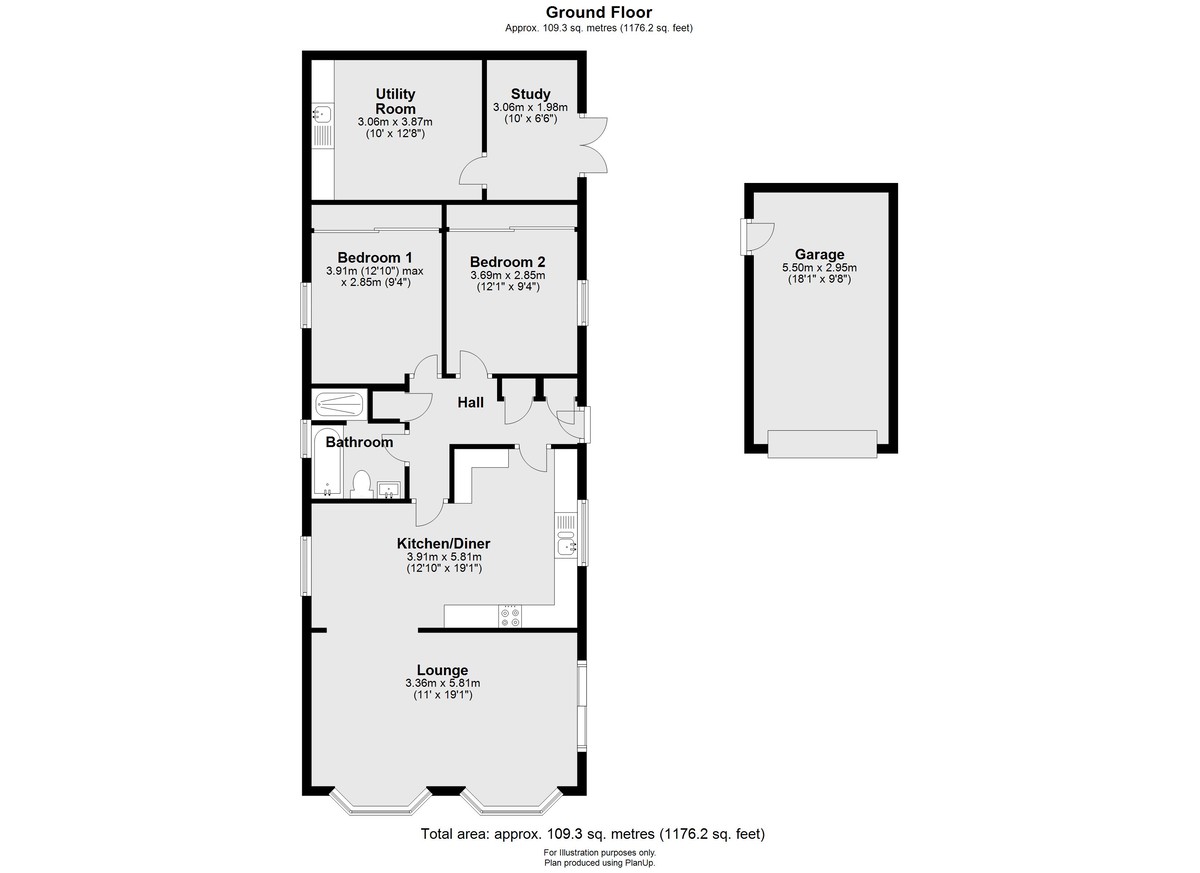- 2 Bedroom Double Park Home
- Enviable Position Within the Award Winning Park
- Beautiful Lake Views
- Fully Refurbished Accommodation
- Lounge & Kitchen Diner
- 2 Double Bedrooms, 4 Piece Bathroom
- Utility Room & Study
- NO CHAIN
- Council Tax Band - A (West Lindsey District Council)
- Members Only Fishing Club Area
2 Bedroom Park Home for sale in Lincoln
Situated in one of the most enviable positions within the over 50's Award Winning Retirement Development of The Elms, with incredible lakeside views and accommodation upgraded to the highest standard, briefly comprising of Hall, Lounge, refurbished Kitchen Diner with integrated appliances, two Double Bedrooms with fitted wardrobes and a modern four piece Bathroom. The property benefits from having blinds and newly fitted carpets throughout. To the rear of the property there is a large Utility Room and a Study. Outside there are low maintenance gardens, a driveway and a single garage. The home is ideally positioned to appreciate the fantastic lake views with the nature, peace and tranquility it brings. The property further benefits from No Onward Chain and viewing is essential. The Development benefits from a Members Only Fishing Club Area and the pitch fee has been paid until April 2026.
LOCATION The Elms Retirement Development is situated just on the outskirts of the small village of Torksey. The village itself offers a local Golf Club, many countryside walks and a wealth of historical heritage to explore and the nearby villages of Laughterton and Saxilby offer village shops and amenities. Road and rail links are excellent, with the A1 approximately 15 minutes away and a rail link to London is also available at Newark. The beautiful City of Lincoln, with its shopping and historical attractions, is approximately 12 miles away.
The Elms is an award winning fully residential luxury retirement park home site, licensed all year round for 339 homes, situated in Torksey in the heart of rural Lincolnshire. Residents at The Elms enjoy peace and tranquillity, beauty and comfort, economy and security all on a private estate which includes 10 acres of protected park land, 3 lakes, natural wildlife and beautiful landscaping. The adjoining canal offers peaceful walks together with private fishing. The residents benefit from bus services to Lincoln and Gainsborough (There is a Tesco's free bus and The Elms mini bus, which is run by the residents).
SERVICES - Mains electric, water and drainage. LPG central heating.
On resale purchasers must be aware that 10% commission will apply under the terms of the Mobile Homes Act, payable to the Site Owner by the Vendor. Park Rules and Regulations are available upon request.
Please note that there are no pets allowed and there is an age restriction of 50 and over.
HALL With two storage cupboards, airing cupboard with wall-mounted gas-fired central heating boiler, wood-effect flooring, radiator and spotlights.
KITCHEN/DINER 19' 0" x 12' 9" (5.81m x 3.91m) , newly fitted with a range of modern wall and base units with wooden work surfaces over, undermount 1 1/2 bowl stainless steel sink with side drainer and mixer tap over, tiled splashbacks, integrated fridge freezer, dishwasher, wine cooler, electric oven with gas hob and extractor fan, under counter lights, spotlights, wood-effect flooring, radiator and two double glazed window to the side aspects.
LOUNGE 19' 0" x 11' 0" (5.81m x 3.36m) , with two double glazed bay windows to the front aspect, double glazed sliding doors to the side aspect, two radiators, wall lights and spotlights.
BEDROOM 1 12' 9" x 9' 4" (3.91m x 2.85m) , with double glazed window to the side aspect, radiator and fitted wardrobes with sliding doors.
BEDROOM 2 12' 1" x 9' 4" (3.69m x 2.85m) , with double glazed window to the side aspect, radiator and fitted wardrobes with sliding doors.
BATHROOM Fitted with a modern and stylish four piece suite comprising of shower cubicle, panelled bath, wash hand basin in a vanity unit and close coupled WC, chrome towel radiator, tiled walls and double glazed window to the side aspect.
STUDY 10' 0" x 6' 5" (3.06m x 1.98m) , with double glazed French doors, light, power and internet connection.
UTILITY ROOM 12' 8" x 10' 0" (3.87m x 3.06m) , fitted with base units with work surfaces above, stainless steel sink with side drainer and hot and cold taps, spaces for a washing machine and tumble dryer and cushion flooring.
OUTSIDE The property benefits from a driveway for off-street parking, a detached single garage and a low maintenance garden laid mainly to artificial grass, with a raised decked seating area giving fantastic lake views, patio seating area and a bin store.
Property Ref: 58704_102125031060
Similar Properties
2 Bedroom Semi-Detached House | £180,000
A Two Bedroom property situated within the popular Doddington Park area, offered for sale with no onward chain. The home...
3 Bedroom Semi-Detached House | £180,000
Situated on a corner plot, a well-presented three bedroom semi-detached house with accommodation comprising of Hall, thr...
2 Bedroom Park Home | £180,000
This modern, ex-showhome lodge is situated within the exclusive over-45's development at Burton Waters Lodges. The commu...
3 Bedroom Terraced House | £184,950
A traditional bay-fronted three bedroom terraced house situated within close proximity to Lincoln City Centre. The prope...
2 Bedroom Semi-Detached House | £185,000
A modern two bedroom semi-detached house situated at the end of a cul de sac to the North of the Cathedral and Universit...
3 Bedroom Semi-Detached Bungalow | £185,000
A three bedroom semi detached bungalow, in need of some modernisation, situated on the outskirts of the popular rural vi...

Mundys (Lincoln)
29 Silver Street, Lincoln, Lincolnshire, LN2 1AS
How much is your home worth?
Use our short form to request a valuation of your property.
Request a Valuation
