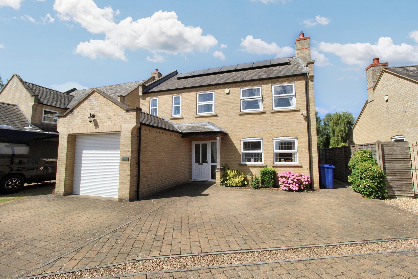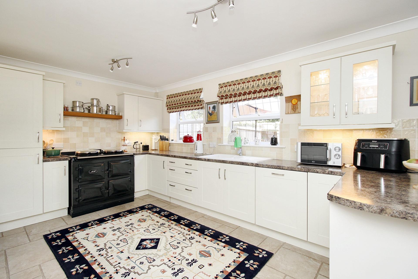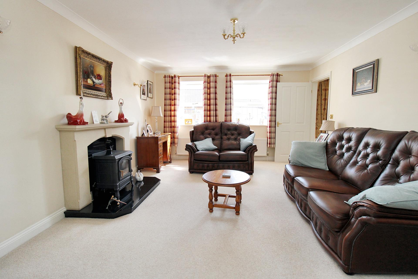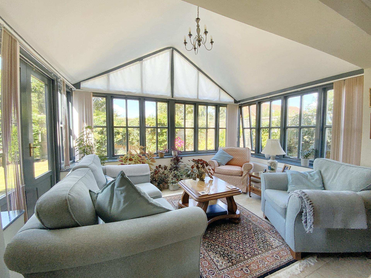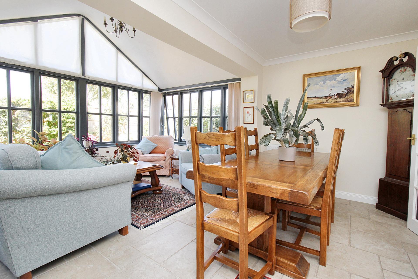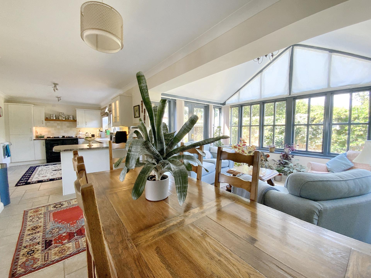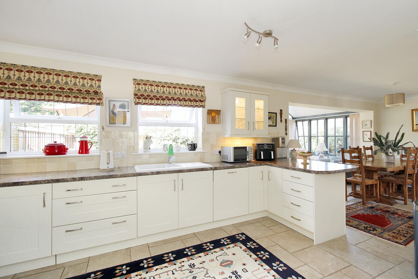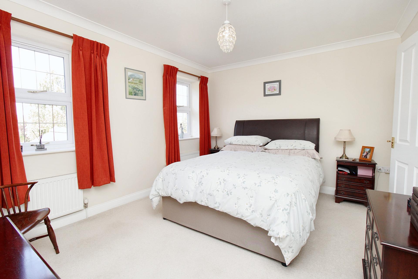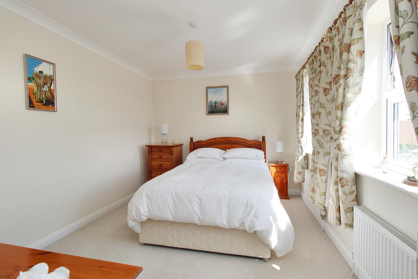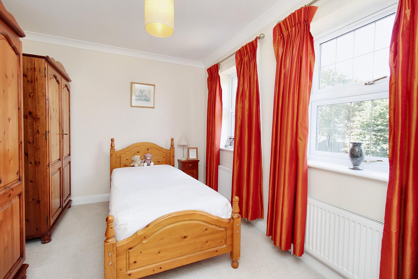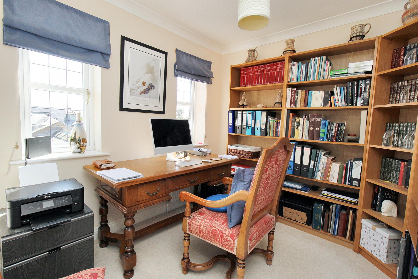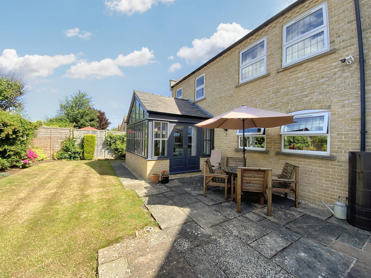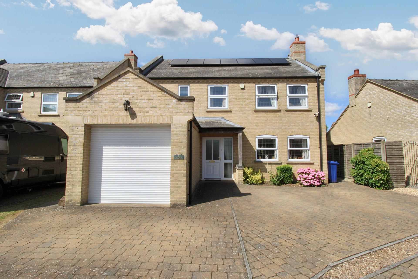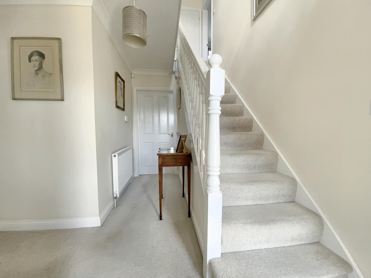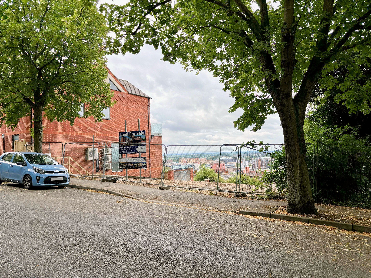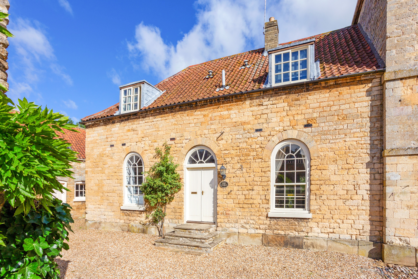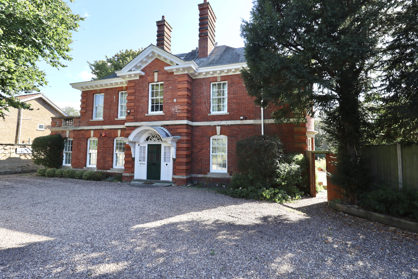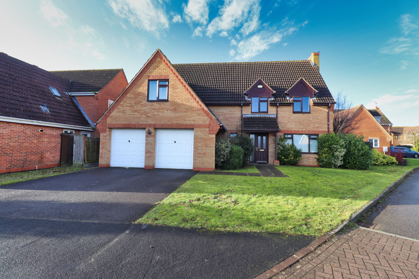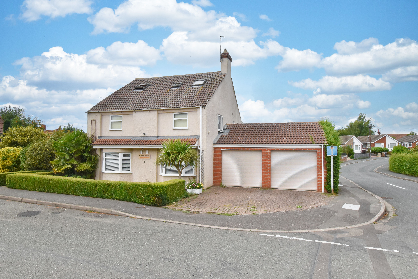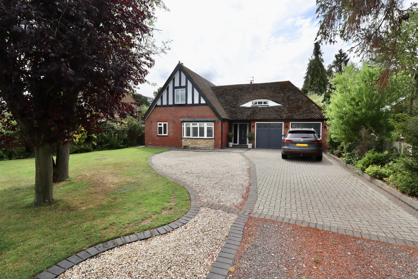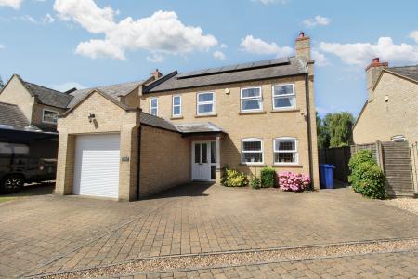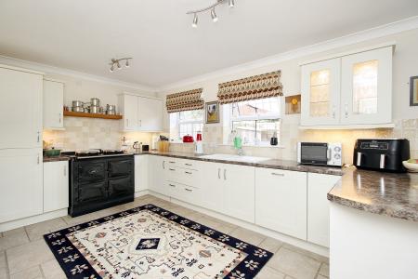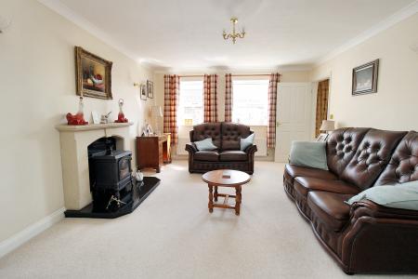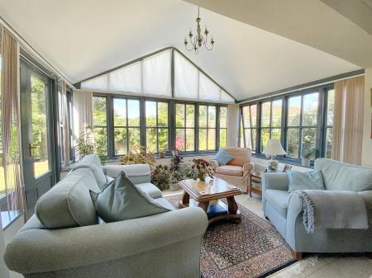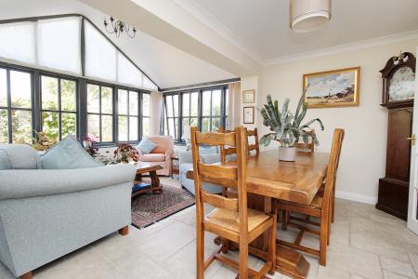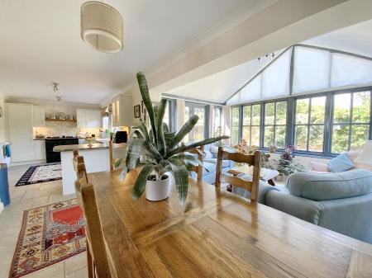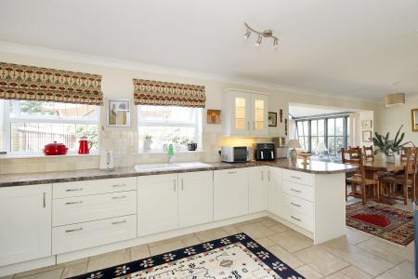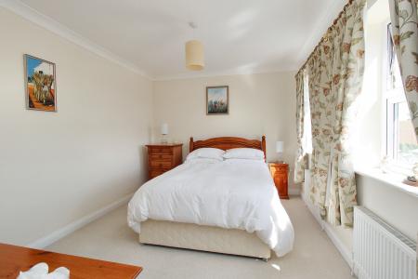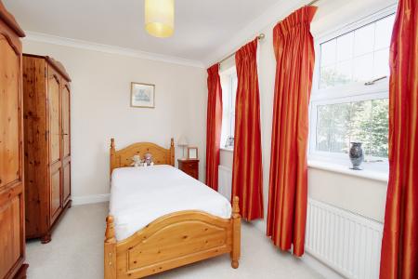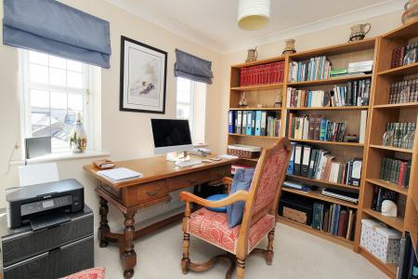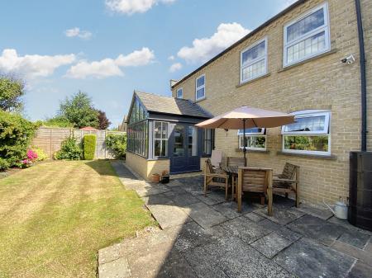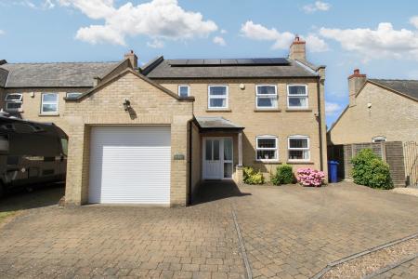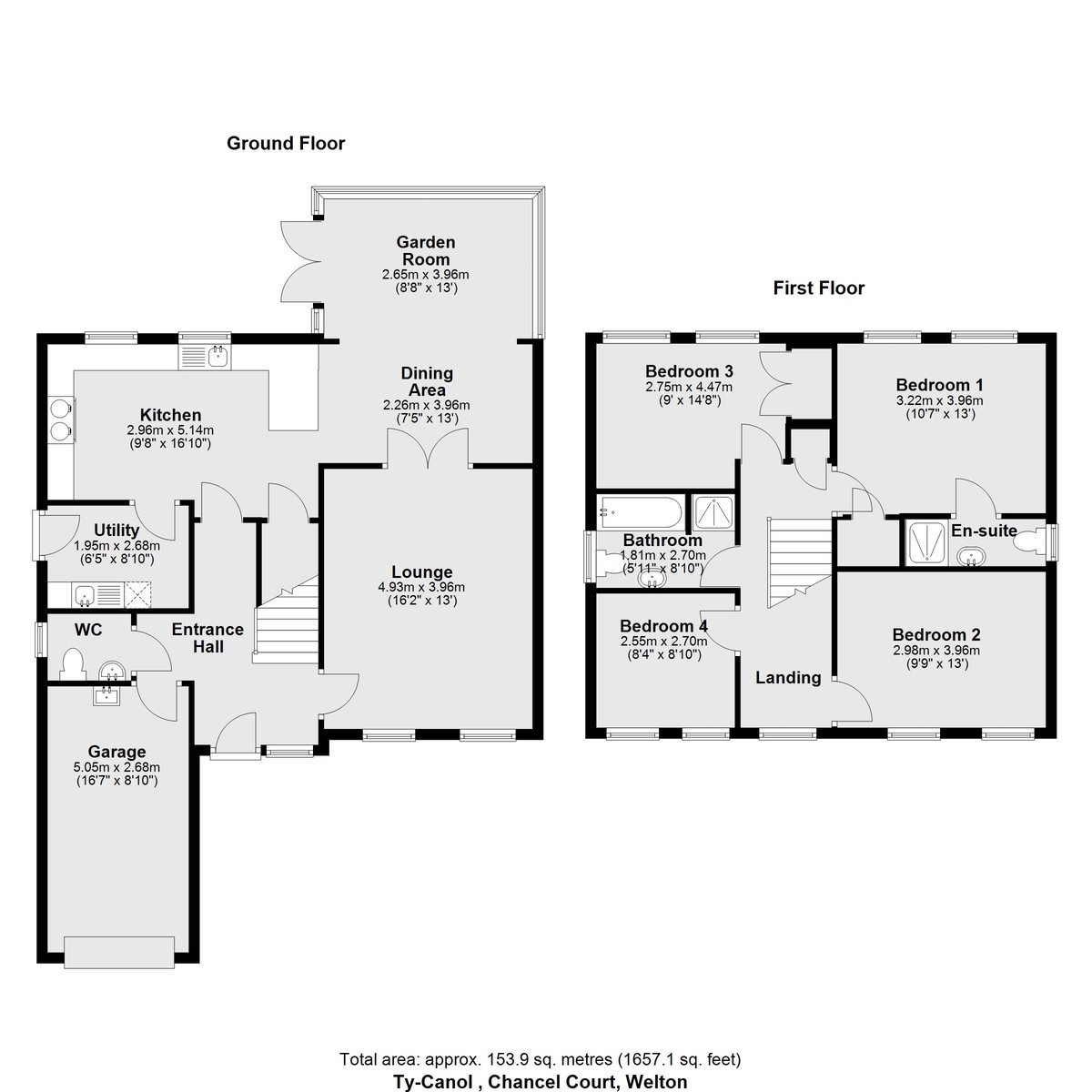- Exclusive Setting – Quietly positioned in a private cul-de-sac of just four houses
- Stylish & Spacious – Four double bedrooms, three reception areas, and high-quality finishes
- Energy-Efficient & Future-Ready – Solar PV system with 10kW battery storage
- Versatile Living Spaces – Modern kitchen diner with Aga, bright garden room, and a cosy lounge
- Excellent Amenities & Access – Walking distance to shops, William Farr School and local services
- Smart & Secure – Reolink security system with external cameras and lighting, plus integral garage
- EPC Energy Rating - A
- Council Tax Band - E (West Lindsey District Council)
4 Bedroom Detached House for sale in Lincoln
Ty-Canol (translated as "The Middle House") is a beautifully presented and thoughtfully upgraded four-bedroom detached family home, quietly positioned within an exclusive private development of just four individually designed homes, right in the heart of the ever-popular village of Welton. The property has been significantly improved by the current owners to create a modern, energy-efficient home of real style and substance, with high-quality finishes throughout, a versatile layout ideal for family living and a fantastic array of energy-saving systems that future-proof the home for years to come. The accommodation comprises of Entrance Hall, Lounge, Kitchen/Diner, Garden Room, Utility Room, WC and a First Floor Landing leading to four Bedrooms, En-suite to Bedroom 1 and a Family Bathroom. There is the added benefit of an Integral Garage, driveway and a rear garden. This is a rare opportunity to acquire a high-specification family home that combines comfortable modern living with exceptional energy performance in one of Lincolnshire's most desirable villages. Internal viewing is highly recommended to fully appreciate the quality and features on offer.
SERVICES
Mains electricity, water and drainage. Ty Canol is a truly future-ready home. In addition to the full solar PV and battery system, the property benefits from a state-of-the-art Mitsubishi Ecodan air source heat pump for domestic heating and hot water, a multi-fuel burner in the lounge, and an AGA in the kitchen. Security is enhanced by a Reolink smart security system with external lighting and cameras.
ENTRANCE HALL With leaded UPVC window and door to the front aspect, stairs rising to the first-floor landing, radiator, telephone point and doors leading to the lounge, kitchen, WC and integral garage.
LOUNGE 16' 2" x 12' 11" (4.93m x 3.96m) A spacious dual-aspect room with two leaded UPVC windows to the front, multi-fuel burner with polished black marble granite hearth, wall lights, radiators and glazed double doors opening through to the dining area, creating a lovely open-plan feel with a touch of separation.
KITCHEN/DINER 9' 8" x 30' 1" (2.96m x 9.19m) Fitted with a stylish range of quality wall and base units with work surfaces over and complementary tiling below, incorporating a ceramic sink and drainer with mixer tap, integrated fridge and dishwasher and a dual-fuel Aga with gas ovens and electric hobs, ceramic tiled flooring throughout, two UPVC leaded windows overlooking the rear garden, space for a good-sized dining table, radiator and under-stairs storage cupboard.
The dining area opens through to the garden room, providing a seamless flow of living space.
GARDEN ROOM 8' 8" x 12' 11" (2.65m x 3.96m) A fantastic addition to the home, this bright and airy space features a solid roof, ceramic tiled flooring, radiators, double-glazed windows and double doors leading out to the rear garden – ideal for year-round use and family entertaining.
UTILITY ROOM 6' 4" x 8' 9" (1.95m x 2.68m) With tiled flooring, UPVC window and door to the side aspect, base unit with worktop and inset stainless steel sink with drainer and mixer tap, wall-mounted cupboards, spaces for a freezer, washing machine and tumble dryer, complementary tiling and radiator.
WC With leaded UPVC window to the side, tiled flooring, extractor fan, a modern suite comprising WC and wash hand basin.
FIRST FLOOR LANDING A spacious landing area, UPVC leaded window to the front aspect, radiator, doors leading to all bedrooms, airing cupboard with shelving.
BEDROOM 1 10' 6" x 12' 11" (3.22m x 3.96m) A generous double bedroom with two leaded UPVC windows to the rear aspect, radiator, fitted wardrobes and door leading to the en-suite.
EN-SUITE Fitted with a modern suite comprising shower cubicle, WC, wash hand basin, part-tiled walls, chrome towel radiator, extractor fan and UPVC leaded window to the side.
BEDROOM 2 9' 9" x 12' 11" (2.98m x 3.96m) Another good-sized double room with two leaded UPVC windows to the front aspect, radiators and loft access.
BEDROOM 3 9' 0" x 14' 10" (2.75m x 4.54m) With two leaded UPVC windows to the rear, radiators below and fitted double wardrobe.
BEDROOM 4 8' 4" x 8' 10" (2.55m x 2.70m) Also a double with two leaded UPVC windows to the front and radiator.
BATHROOM 5' 11" x 8' 10" (1.81m x 2.70m) A beautifully appointed four-piece suite comprising panelled bath, separate shower cubicle, WC and wash hand basin, part-tiled walls, chrome towel radiator, extractor fan and leaded UPVC window to the side aspect.
GARAGE 16' 6" x 8' 9" (5.05m x 2.68m) Accessed via the entrance hall and fitted with an electric roller door, sink with hot and cold water, lighting and power and a range of sustainability features including the full SolarEdge solar PV system and solar-fed EV charger.
OUTSIDE The property is approached via a semi-private driveway leading to a block-paved parking area and the integral garage, with electric vehicle charging points and mature front planting providing an attractive kerb appeal. To the rear there is a beautifully landscaped garden featuring a paved seating area, well-stocked flowerbeds, mature shrubs and a log store.
LOCATION Location Guide: Ty-Canol, Chancel Court, Welton, LN2 3NT
Welcome to Welton – Village Charm Meets Modern Living
Nestled within the desirable Chancel Court development in the heart of Welton, Ty-Canol offers the perfect blend of peaceful village living and convenient access to city amenities. This picturesque Lincolnshire village is a sought-after destination for families, professionals, and retirees alike.
Prime Position in a Well-Regarded Village
• Ty-Canol is ideally positioned in a quiet cul-de-sac, offering a safe and private environment with no through traffic.
• Located within the LN2 postcode-one of the area's most desirable for both quality of life and long-term property value.
Amenities on Your Doorstep
• Welton village centre is just a short walk away, offering:
o A Co-op supermarket
o Pharmacy
o Café and local pubs (e.g. The Black Bull)
o Post Office and takeaways
• Just 6 miles to Lincoln city centre, with easy access via the A46 and local bus services.
Outstanding Schooling
• Catchment area for the highly regarded William Farr C of E Secondary School
• Close to St Mary's C of E Primary School – both with excellent reputations
• Several nurseries and childcare options available within the village
Leisure & Lifestyle
• Scenic walks and cycle routes nearby, including routes through Welton Dale and Lincolnshire countryside
• Close to Dunholme and Nettleham for further dining and leisure options
• Golf courses and leisure centres within a short drive
Commuter Convenience
• A46 bypass offers fast routes into Lincoln, Newark, and the A1
• Regular bus routes into Lincoln and surrounding villages
• Easy reach of Lincoln rail station, connecting to London Kings Cross in under 2 hours via Newark
Why Buyers Love It Here
��� Quiet, community-focused neighbourhood
��� Spacious homes with generous plots
��� Green spaces and countryside on your doorstep
��� Safe, family-friendly area with strong schooling options
Property Ref: 58704_102125034169
Similar Properties
Land | £475,000
A rare development land opportunity in a sought-after location. The land comprises two building plots with Planning Perm...
Coleby Hall, Hall Drive, Coleby
4 Bedroom Semi-Detached House | £475,000
Situated in the pleasant Cliff Village of Coleby to the South of the Cathedral City of Lincoln, a beautiful Grade II Lis...
2 Bedroom Apartment | £475,000
A rare opportunity to purchase a spacious two bedroom ground floor apartment in a prestigious historic building, situate...
5 Bedroom Detached House | Offers in region of £480,000
A spacious and executive five bedroom detached family home ideally situated in the ever popular village of Welton. The w...
6 Bedroom Detached House | £485,000
Situated in the heart of the ever popular village of Navenby, a spacious 6 bedroom detached family home with accommodati...
5 Bedroom Detached House | £495,000
A fantastic individual detached family home situated in this sought after location within the village of Sudbrooke. The...

Mundys (Lincoln)
29 Silver Street, Lincoln, Lincolnshire, LN2 1AS
How much is your home worth?
Use our short form to request a valuation of your property.
Request a Valuation
