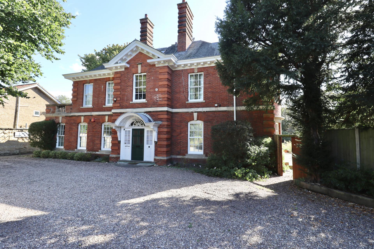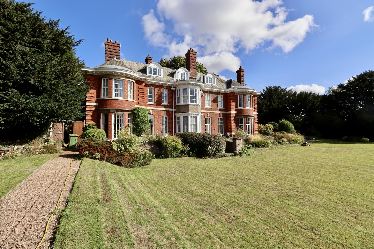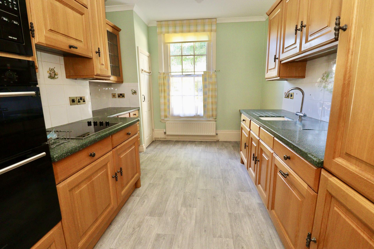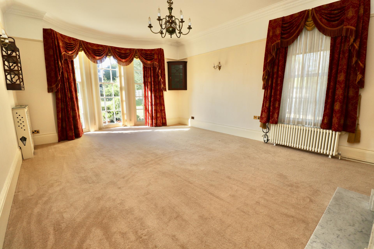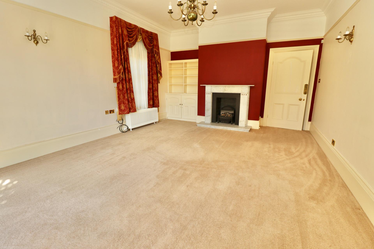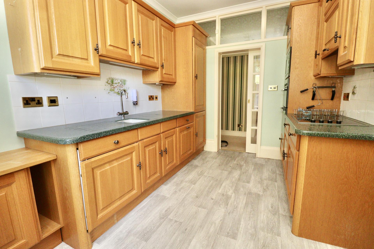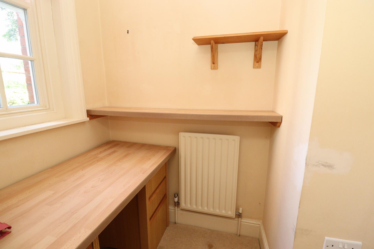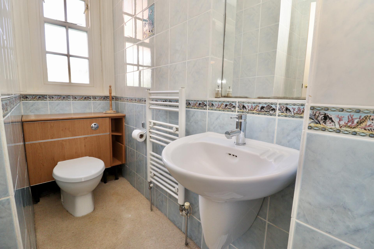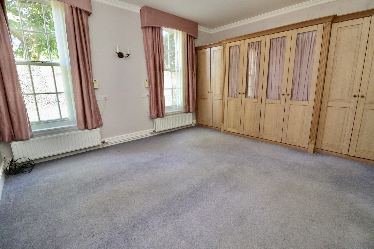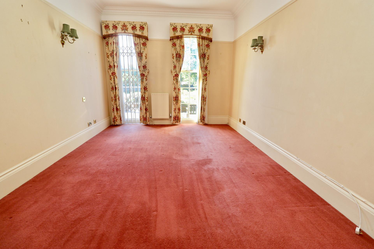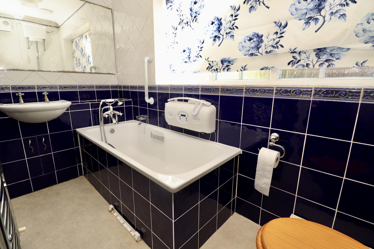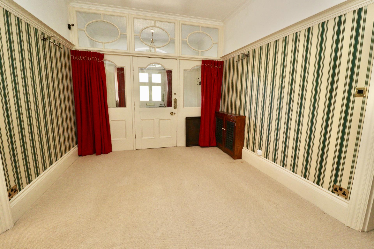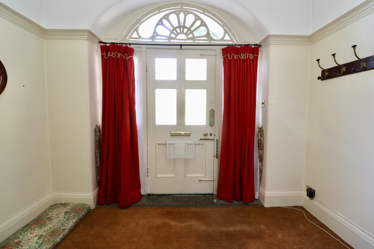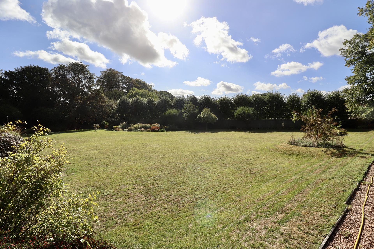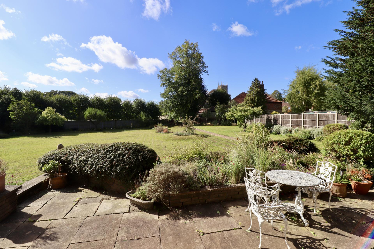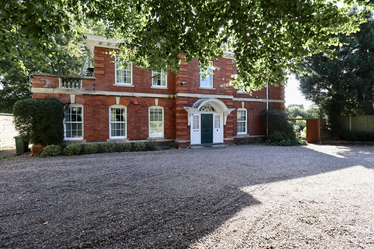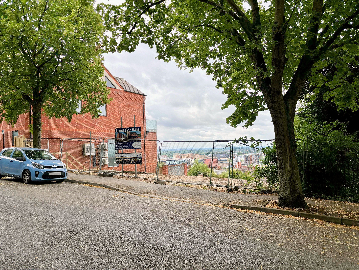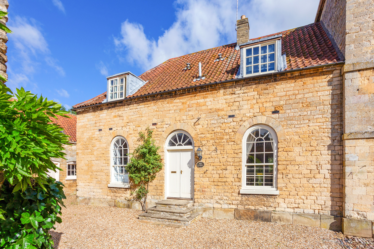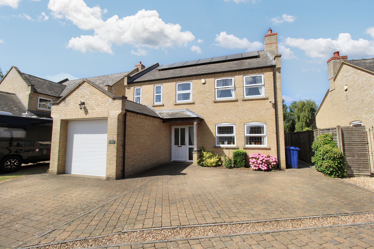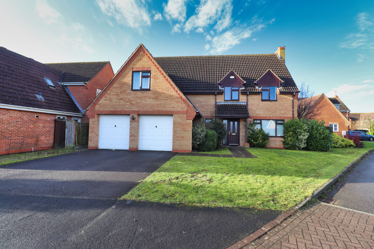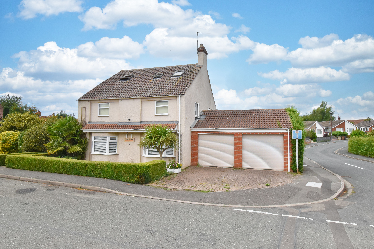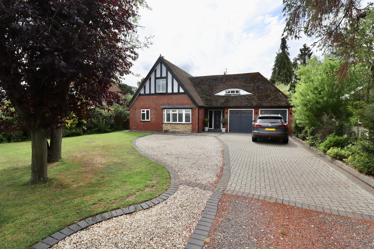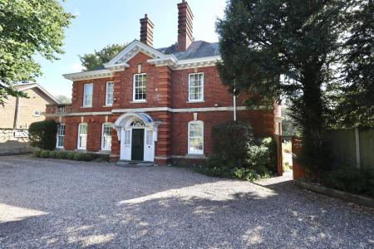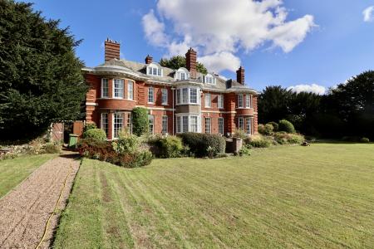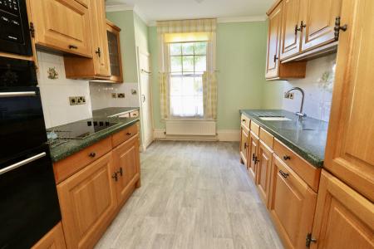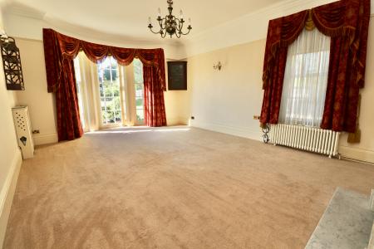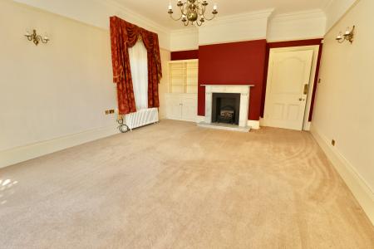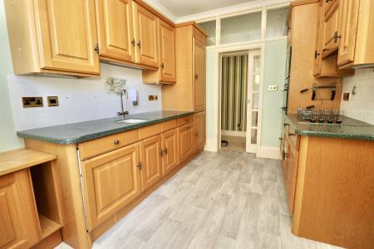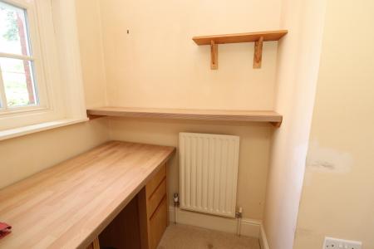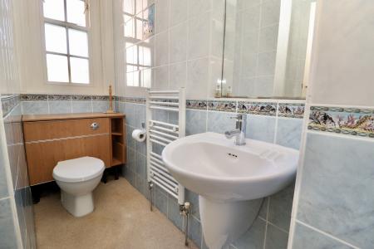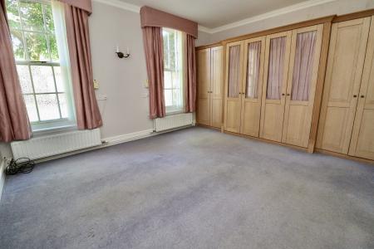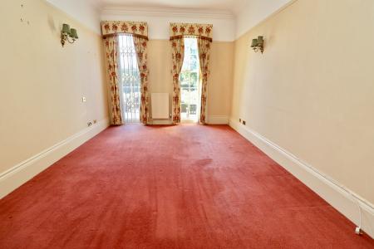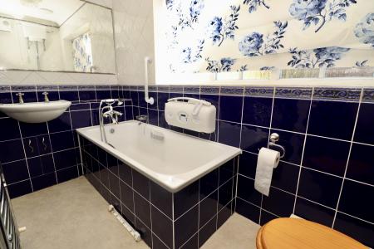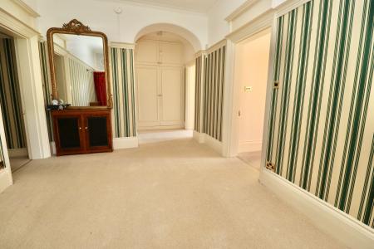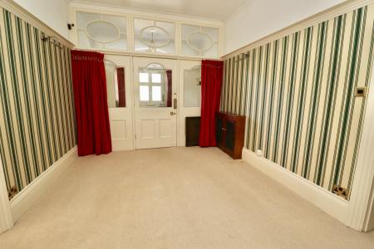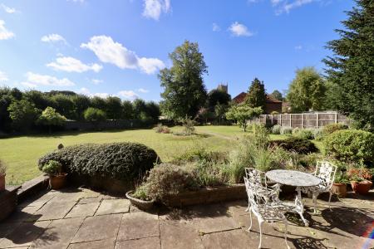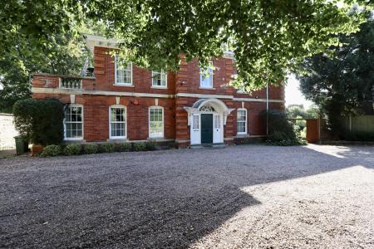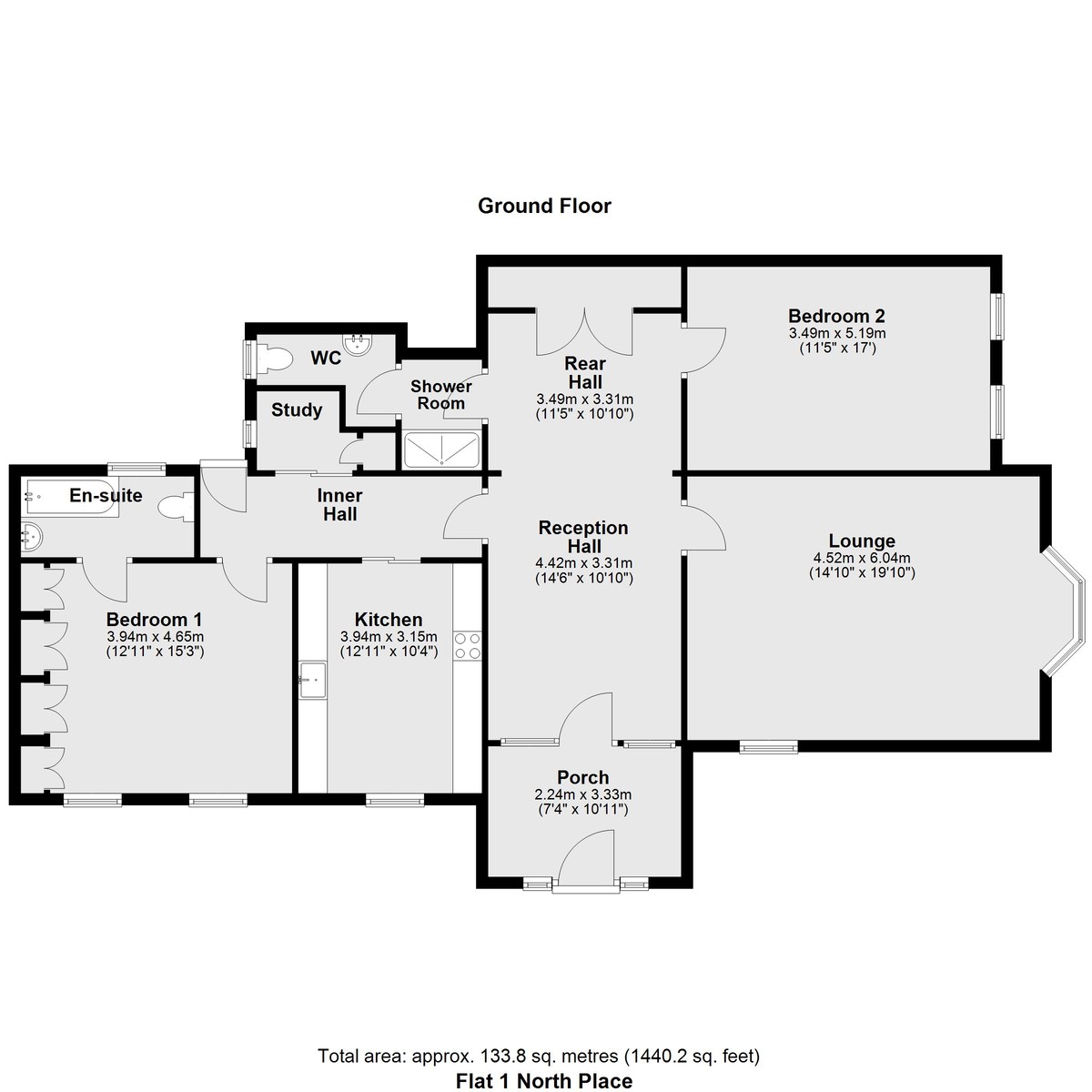- Two Bedroom Ground Floor Apartment
- Prestigious Uphill Area of Lincoln
- Views of Lincoln Catherdral
- Reception Hall, Lounge, Kitchen, Study
- 2 Double Bedrooms, En Suite, Shower Room & WC
- Parking Space & Garage
- Private Patio & Extensive Communal Gardens
- Viewing Highly Recommended
- EPC Energy Rating - E
- Council Tax Band - E (Lincoln City Council)
2 Bedroom Apartment for sale in Lincoln
A rare opportunity to purchase a spacious two bedroom ground floor apartment in a prestigious historic building, situated in an enviable Uphill position just off Nettleham Road, with spectacular views of Lincoln Cathedral. The property has well-appointed internal accommodation comprising of Entrance Porch, Reception Hall, Lounge, Kitchen, Study, two Double Bedrooms, Master Bedroom with En-Suite Bathroom, Shower Room and a separate WC. Outside the property has a communal gravelled driveway, a private parking space and garage. There is a private patio area leading onto extensive and beautifully maintained communal gardens with views of Lincoln Cathedral. The property further benefits from No Onward Chain and viewing is highly recommended.
Situated in an enviable Uphill position just off Nettleham Road with spectacular views of Lincoln Cathedral, a rare opportunity to purchase a spacious two bedroom ground floor apartment in a prestigious historic building. The property has well appointed internal accommodation comprising of entrance porch, reception hall, lounge, kitchen, study, two double bedrooms, master with en suite bathroom, shower room and separate WC. The property has a communal gravelled driveway, a private parking space and garage. There is a private patio area leading onto extensive and beautifully maintained communal gardens with views of Lincoln Cathedral. Viewing is highly recommended. NO CHAIN.
LOCATION The historic Cathedral and University City of Lincoln has the usual High Street shops and department stores, plus banking and allied facilities, multiplex cinema, Marina and Art Gallery. The famous Steep Hill leads to the Uphill area of Lincoln and the Bailgate, with its quaint boutiques and bistros, the Castle, Cathedral and renowned Bishop Grosseteste University.
LEASEHOLD INFORMATION Length of Lease - 999 years from 1/8/1972
Years Remaining on Lease - 946
Annual Ground Rent - £1.00
Ground Rent Reviewed - TBC
Annual Service Charge Amount - £3,041.18 (half paid yearly)
Service Charge Reviewed - every year company meetings
All figures should be checked with the Vendor/Solicitor prior to Exchange of Contracts and completion of the sale.
PORCH 10' 11" x 7' 4" (3.33m x 2.24m) A welcoming entrance porch with radiator.
RECEPTION HALL 14' 6" x 10' 10" (4.42m x 3.31m) With two radiators.
LOUNGE 19' 9" x 14' 9" (6.04m x 4.52m) With double glazed window to the front aspect, double glazed bay window to the side aspect which lifts up to provide access to the patio and communal gardens with views of Lincoln Cathedral, decorative fireplace with side cupboard and two radiators.
INNER HALL With door to the rear aspect and radiator.
STUDY AREA 4' 9" x 4' 5" (1.45m x 1.37m) With storage cupboard and double glazed window to the side aspect.
KITCHEN 12' 11" x 10' 4" (3.94m x 3.15m) Fitted with a range of wall and base units with work surfaces over, undermount sink with side drainer and mixer tap over, eye-level electric oven and microwave, electric hob, integrated fridge freezer and dishwasher, integrated washer/dryer, tiled splashbacks and double glazed window to the front aspect.
BEDROOM 1 12' 11" x 15' 3" (3.94m x 4.65m) With a range of fitted wardrobes, two double glazed windows to the front aspect and radiator.
EN-SUITE BATHROOM Fitted with a three piece suite comprising of bath, wash hand basin and high-level WC, tiled walls, chrome towel radiator and double glazed window to the rear aspect.
REAR HALL With storage cupboard.
BEDROOM 2 17' 0" x 11' 5" (5.19m x 3.49m) With two double glazed windows to the side aspect and radiator.
SHOWER ROOM With shower cubicle, tiled walls and radiator.
CLOAKROOM/WC With close coupled WC, wall-hung wash hand basin, towel radiator, tiled walls and double glazed window to the side aspect.
OUTSIDE The property is approached by a communal gravelled driveway. There is a private parking space and a single garage in a block. To the side of the property there is a private patio leading onto beautiful communal gardens with views of Lincoln Cathedral.
Property Ref: 58704_102125033922
Similar Properties
Land | £475,000
A rare development land opportunity in a sought-after location. The land comprises two building plots with Planning Perm...
Coleby Hall, Hall Drive, Coleby
4 Bedroom Semi-Detached House | £475,000
Situated in the pleasant Cliff Village of Coleby to the South of the Cathedral City of Lincoln, a beautiful Grade II Lis...
Chancel Court, Welton, Lincoln
4 Bedroom Detached House | £475,000
Ty-Canol (translated as “The Middle House”) is a beautifully presented and thoughtfully upgraded four-bedroom detached f...
5 Bedroom Detached House | Offers in region of £480,000
A spacious and executive five bedroom detached family home ideally situated in the ever popular village of Welton. The w...
6 Bedroom Detached House | £485,000
Situated in the heart of the ever popular village of Navenby, a spacious 6 bedroom detached family home with accommodati...
5 Bedroom Detached House | £495,000
A fantastic individual detached family home situated in this sought after location within the village of Sudbrooke. The...

Mundys (Lincoln)
29 Silver Street, Lincoln, Lincolnshire, LN2 1AS
How much is your home worth?
Use our short form to request a valuation of your property.
Request a Valuation
