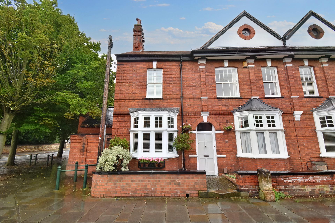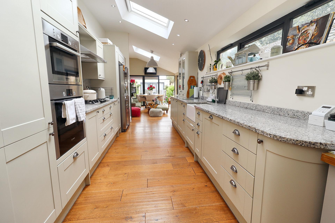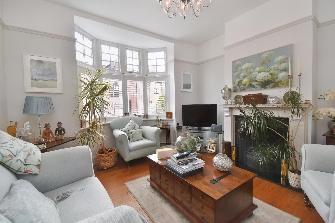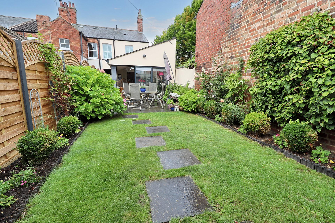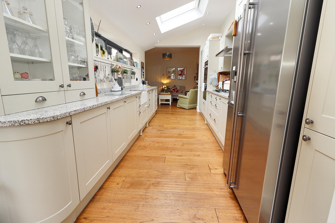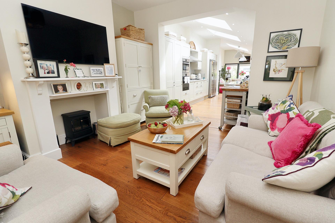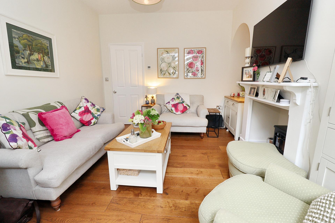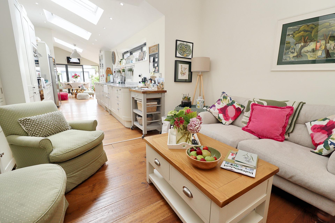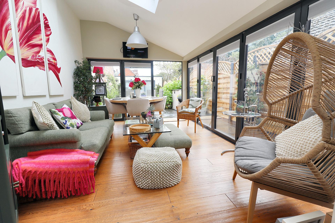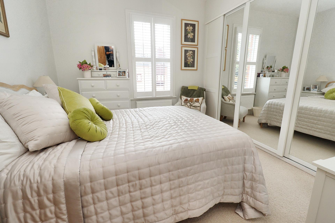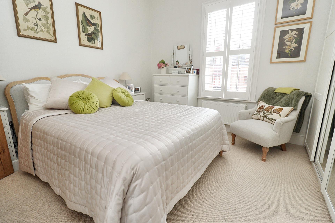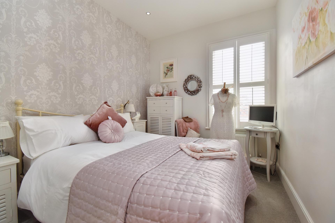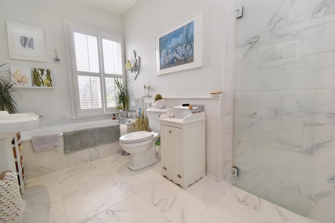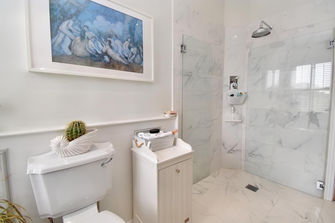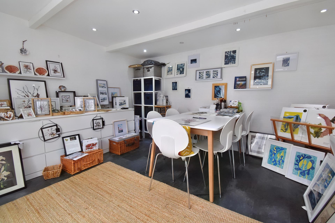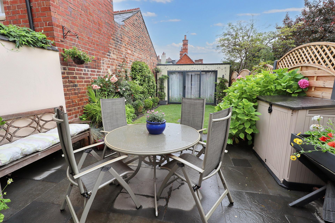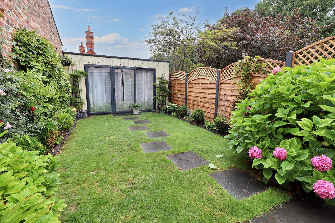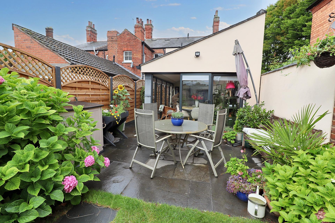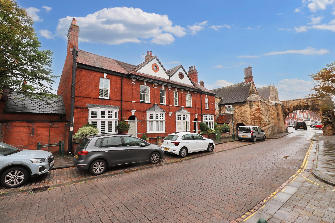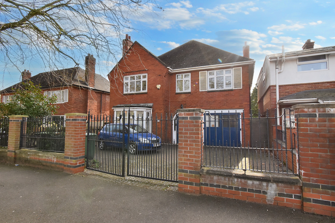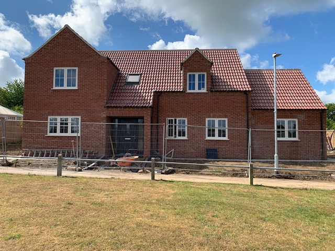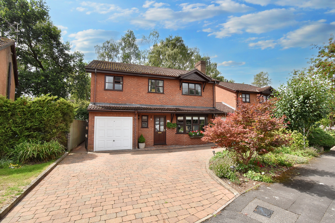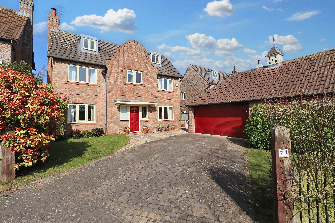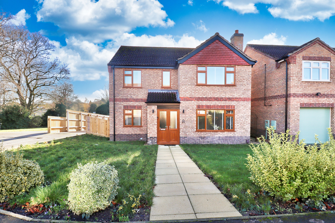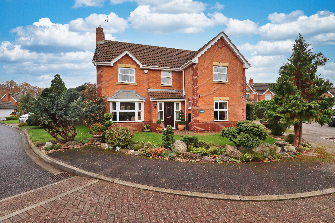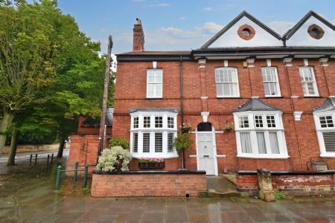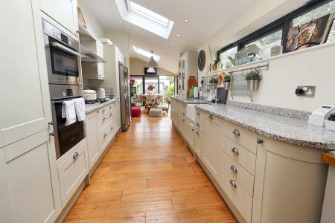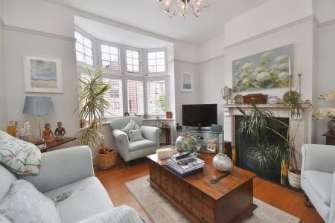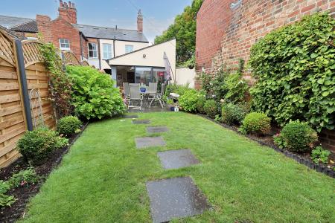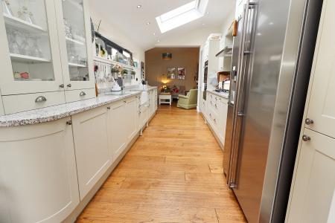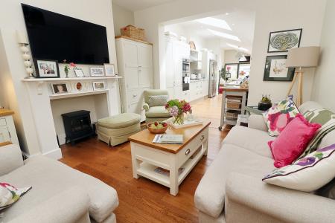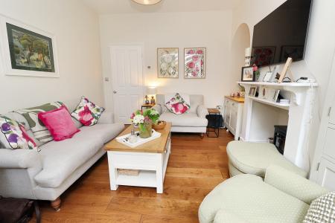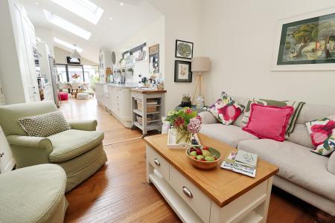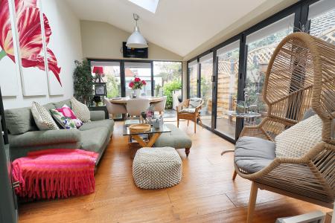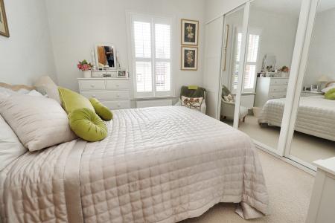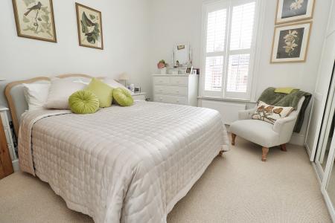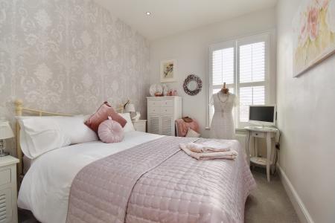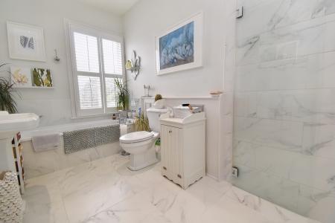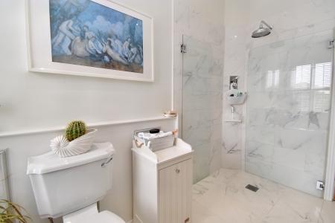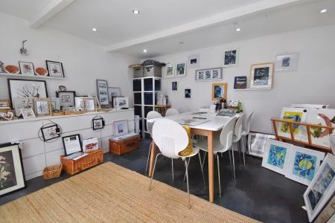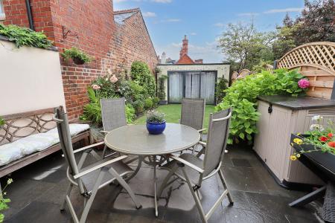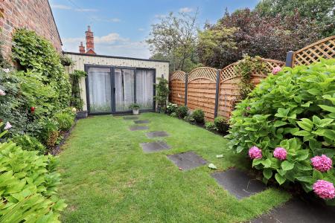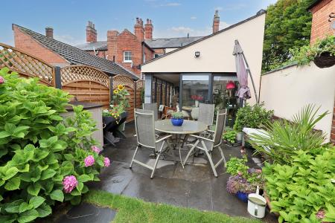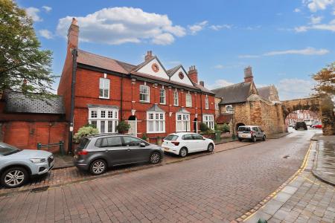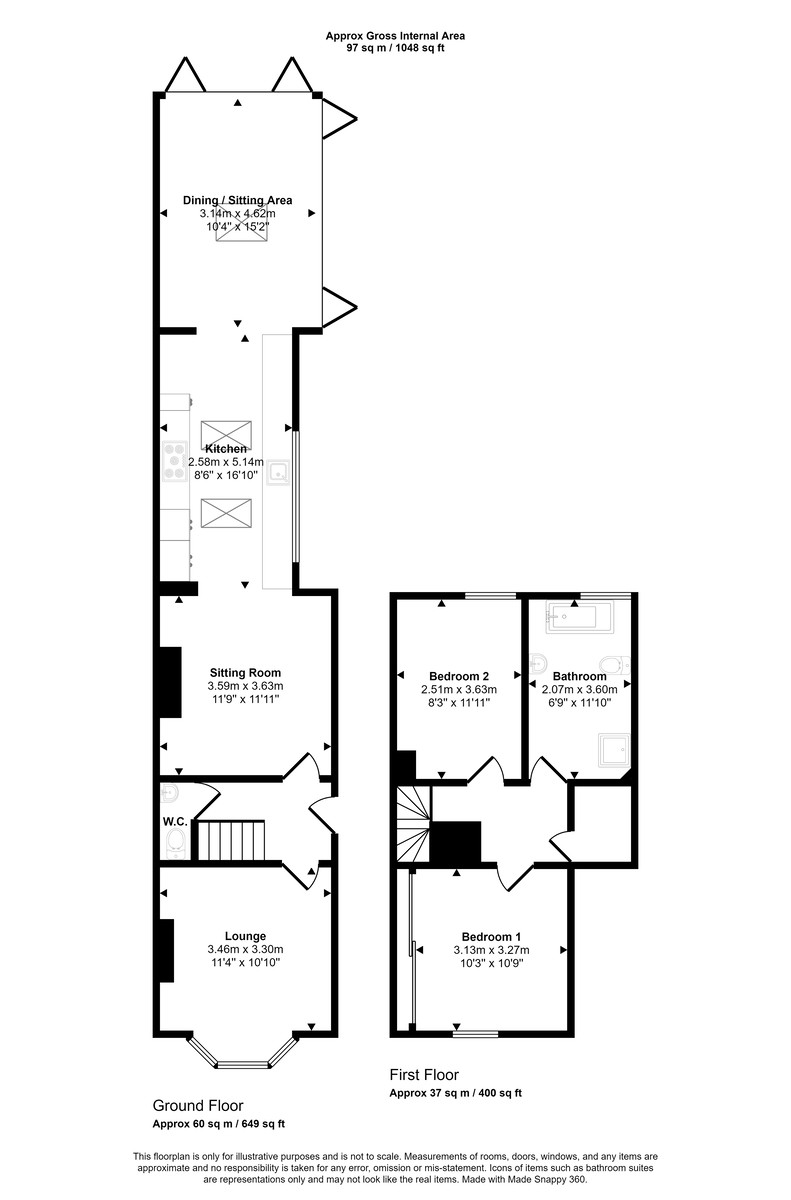- Period Property
- Close to Bailgate Quarter
- Formal Lounge
- High Specification Fitted Kitchen
- Two Double Bedrooms
- Luxury Bathroom
- Underfloor Heating
- Lawned Rear Garden with Outdoor Studio
- Council Tax Band - C (Lincoln City Council)
- EPC Energy Rating - D
2 Bedroom End of Terrace House for sale in Lincoln
Just moments from the heart of Lincoln's highly sought after Bailgate Quarter, this beautifully refurbished period residence presents a rare opportunity to own a home of true distinction. Finished to the very highest standard throughout, the property seamlessly combines timeless character with contemporary luxury. The elegant accommodation begins with a welcoming Hallway leading to a refined Formal Lounge and a stylish Cloakroom/WC. To the rear, the home opens into a stunning open plan Sitting Room, bespoke Kitchen and Dining Area – a light-filled space designed for modern living and entertaining, complete with full width bifold doors that blur the boundary between indoors and the private garden beyond. Upstairs, two generous Double Bedrooms are served by a showpiece four piece Bathroom, designed with a touch of hotel-style luxury. Every detail has been carefully considered, from the bespoke hardwood flooring and underfloor heating to the high-specification kitchen and designer finishes. Outside, a private lawned garden offers a tranquil retreat, complemented by a versatile Outdoor Studio – perfect as a dedicated home office, creative space or garden retreat. A rare combination of location, elegance and contemporary comfort, this home must be viewed to be truly appreciated.
LOCATION The historic Cathedral and University City of Lincoln has the usual High Street shops and department stores, plus banking and allied facilities, multiplex cinema, Marina and Art Gallery. The famous Steep Hill leads to the Uphill area of Lincoln and the Bailgate, with its quaint boutiques and bistros, the Castle, Cathedral and renowned Bishop Grosseteste University.
HALL With staircase to the First Floor, engineered hardwood flooring with underfloor heating and understairs storage cupboard.
CLOAKROOM/WC With close coupled WC, wall-mounted wash hand basin, spotlights and engineered hardwood flooring with underfloor heating.
LOUNGE 11' 4" x 10' 10" (3.45m x 3.3m) , with double glazed bay window to the front aspect with wooden shutters, open cast iron fireplace in a feature fireplace, engineered hardwood flooring with underfloor heating and picture rail.
OPEN PLAN SITTING/DINING/KITCHEN
SITTING ROOM 11' 11" x 11' 9" (3.63m x 3.58m) , with engineered hardwood flooring with underfloor heating and feature fireplace.
KITCHEN 16' 10" x 8' 6" (5.13m x 2.59m) , fitted with a stylish range of wall and base units with marble worktops over, Belfast sink with mixer tap over, integrated dishwasher, washing machine, eye-level electric oven and grill, five ring gas hob with extractor fan over, space for American fridge freezer, double glazed window to the side aspect, three Velux windows, spotlights and engineered hardwood flooring with underfloor heating.
DINING AREA 15' 2" x 10' 4" (4.62m x 3.15m) , with double glazed Bifold doors to the side and rear aspects, Velux window and engineered hardwood flooring with underfloor heating.
FIRST FLOOR LANDING With storage cupboard and access to the boarded loft space with pull down ladder.
BEDROOM 1 10' 9" x 10' 3" (3.28m x 3.12m) , with double glazed window to the front aspect with wooden shutters, built-in wardrobes with mirror fronted sliding doors, spotlights and radiator.
BEDROOM 2 11' 11" x 8' 3" (3.63m x 2.51m) , with double glazed window to the rear aspect with wooden shutters, spotlights and radiator.
BATHROOM 11' 10" x 6' 9" (3.61m x 2.06m) , fitted with a four piece bathroom suite comprising of panelled bath with hot and cold mixer tap and shower attachment, pedestal wash hand basin with hot and cold taps, close coupled WC and shower wet room area with rainfall shower and fold away glass shower screens, tiled flooring, part-tiled walls, spotlights, radiator and double glazed window to the rear aspect.
OUTSIDE To the front of the property there is a courtyard garden behind a low-level wall and a shared passageway leading to the rear garden. To the rear of the property there is a garden which is enclosed and laid mainly to lawn with a patio seating area, established shrubs and flowerbeds.
STUDIO 13' 4" x 13' 2" (4.06m x 4.01m) , an outdoor studio with double glazed sliding doors to the front aspect, lighting and power. This could be ideal for a home worker, Gym or Summer House.
Property Ref: 58704_102125027836
Similar Properties
4 Bedroom Detached House | £450,000
A spacious detached family home situated on Wragby Road within the popular Uphill Area of Lincoln. The internal accommod...
4 Bedroom Detached House | £450,000
PART EXCHANGE CONSIDERED! This stunning new build detached family home is located in an exclusive and quiet cul de sac....
5 Bedroom Detached House | £450,000
A well-presented and extended detached family home situated within this sought after residential location to the South o...
St. Botolphs Gate, Saxilby, Lincoln
5 Bedroom Detached House | £455,000
Tucked away at the end of a quiet cul-de-sac, a spacious five double Bedroom Detached Family Home. The property has well...
4 Bedroom Detached House | £465,000
A truly exceptional Four Bedroom Detached Family Residence, exquisitely renovated to the highest standard, in the highly...
4 Bedroom Detached House | £475,000
An impressive executive bay fronted detached family home, superbly positioned on a generous corner plot in the highly so...

Mundys (Lincoln)
29 Silver Street, Lincoln, Lincolnshire, LN2 1AS
How much is your home worth?
Use our short form to request a valuation of your property.
Request a Valuation
