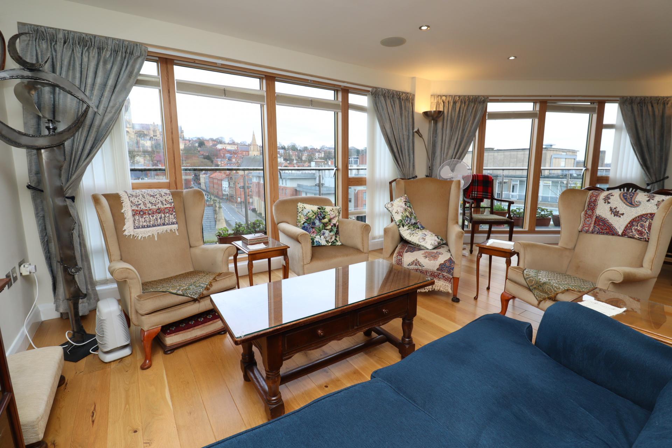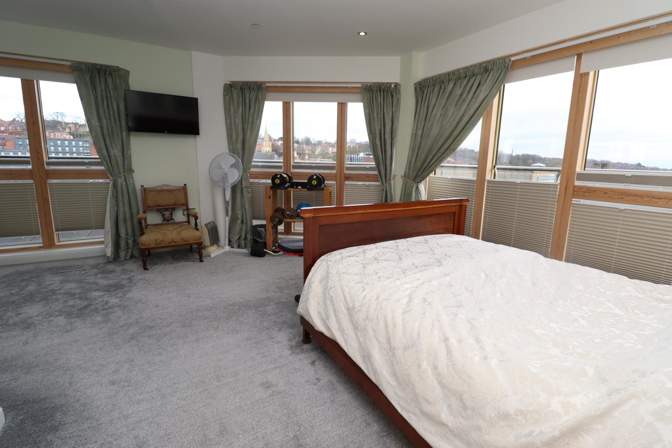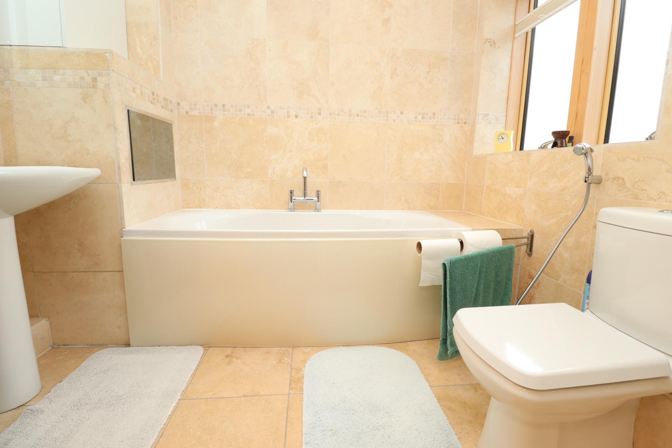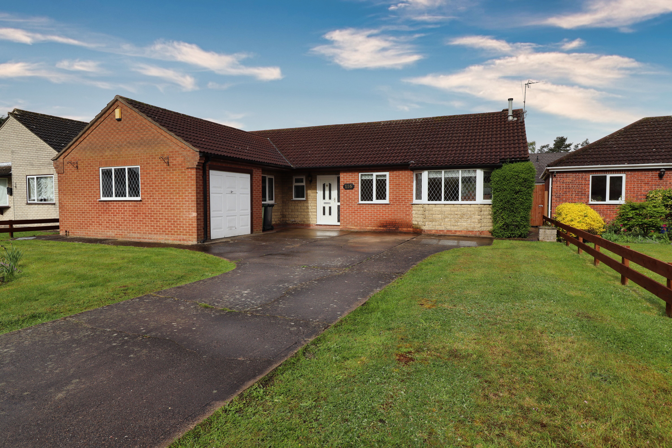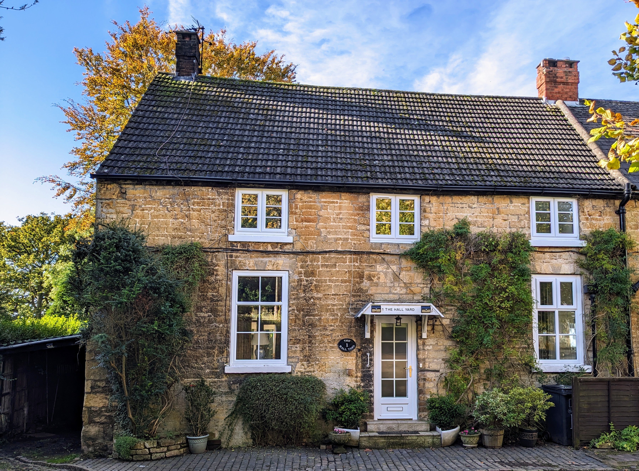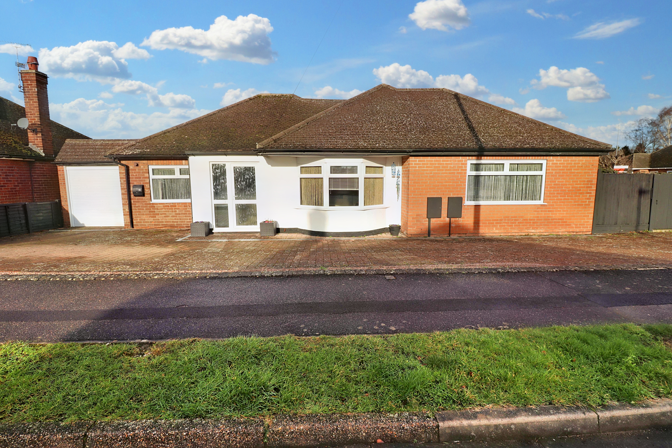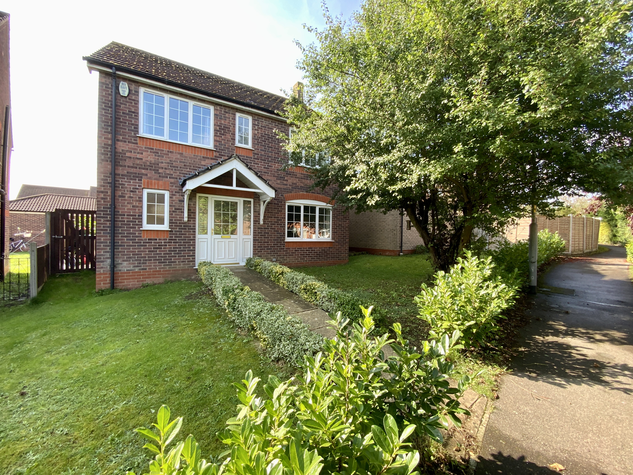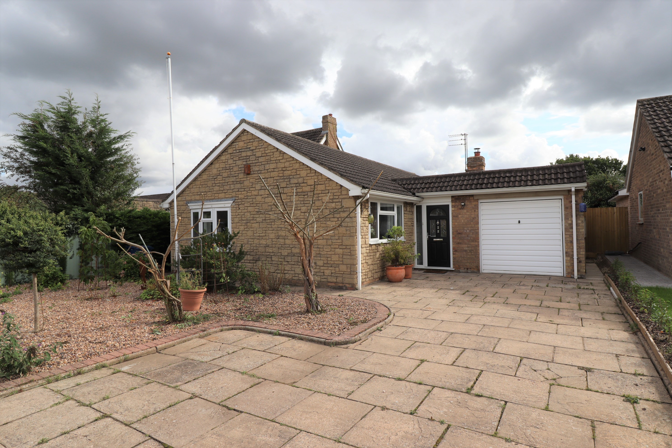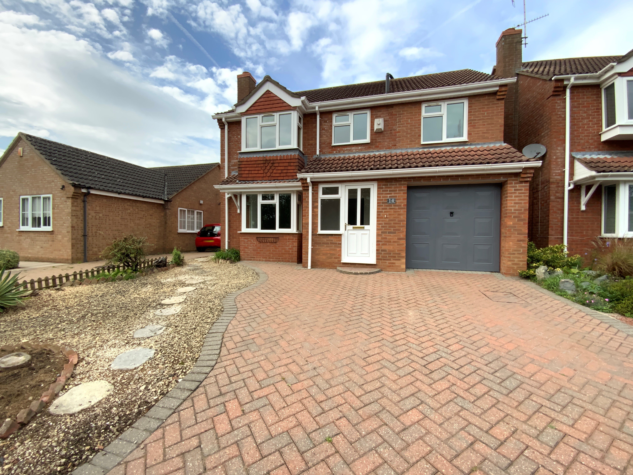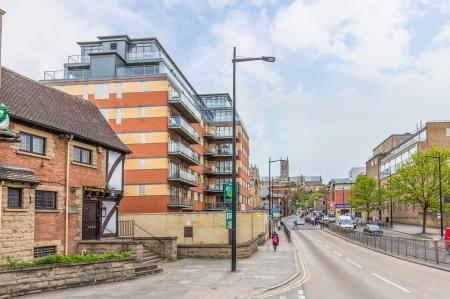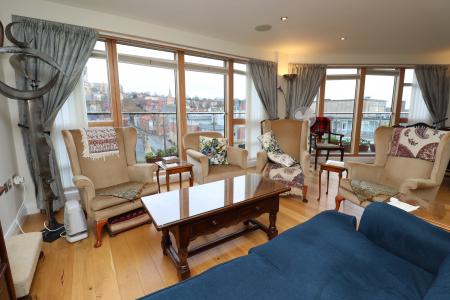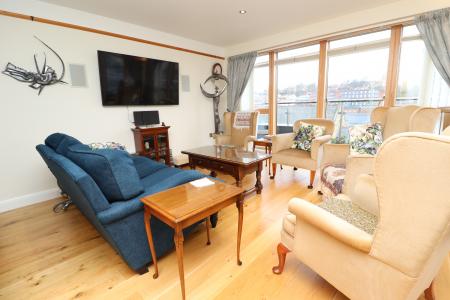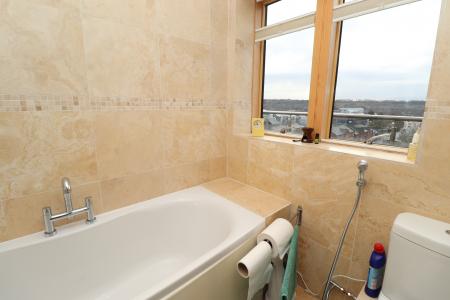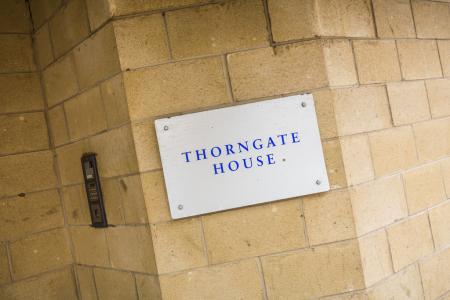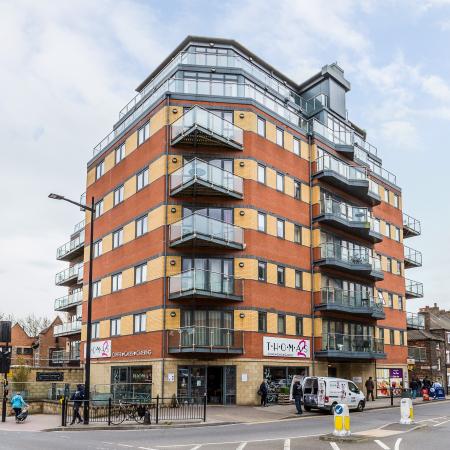- 6th Floor Luxury Penthouse Apartment
- High Specification
- Open Plan Living Kitchen
- City Centre Location
- Panoramic Views Over The City & Cathedral
- CCTV security and Secure Car Park
- Concierge Reception
- Council Tax Band - C (Lincoln City Council)
- EPC Energy Rating - D
2 Bedroom Apartment for sale in Lincoln
An executive penthouse duplex apartment positioned in this popular City Centre location in the historic Cathedral and University City of Lincoln. The apartment has fantastic panoramic views over the City and Cathedral and has internal accommodation to comprise of Inner Hallway, Luxury Bathroom, Double Bedroom, Open Plan Living Dining Area, Kitchen with modern appliances, Master Bedroom Suite with Luxury Bathroom and panoramic views over the City and giving access to the Balcony. There is the added benefit of two parking spaces within the secure car park. Viewing of this penthouse apartment is highly recommended to appreciate the high specification living accommodation on offer.
LOCATION Lincoln is a bustling City offering first class shopping, leisure facilities, bars and restaurants. Sitting in perfect harmony with the style and ease of modern living is an abundance of historical buildings and museums spanning the City's 2000 year heritage. Set within a conservation area, Thorngate House stands on the former site of the Roman City Wall and the later remains of the Wool Houses which formed an important element of the City's medieval economy.
SERVICES
All mains services available. Electric Heating.
LEASEHOLD INFORMATION Length of Lease - TBC
Years Remaining on Lease - 994
Annual Service Charge Amount - £TBC
Service Charge Reviewed - TBC
All figures should be checked with the Vendor/Solicitor prior to Exchange of Contracts and completion of the sale.
MAIN ENTRANCE LOBBY/RECEPTION With limestone tiled floor with inset coir matting to entrance threshold and bespoke profiled hardwood timber panelled reception desk with granite counter-top.
COMMUNAL HALLWAYS, STAIRS & LOBBY Carpeted throughout with flush veneered fire doors and matching architrave and skirting.
INNER HALLWAY With door to the Communal Landing, solid wooden flooring, intercom unit, fitted mirrored double wardrobe/storage units, doors leading into the Bathroom, Bedroom Two and the Open Plan Living Dining Room, stairs to the First Floor Landing with chrome balustrade to the Master Suite and chrome brushed lighting fittings and electric sockets.
OPEN PLAN LIVING DINING ROOM 23' 3" x 13' 4" (7.09m x 4.06m) , with solid wooden flooring, double glazed windows and doors leading to the balcony with panoramic views over the North of the City and the Cathedral, LED spotlights to the ceiling, integral audio system, space for a wall-mounted TV, chrome brushed light fittings and electric sockets and archway leading to the Kitchen.
MODERN FITTED KITCHEN 8' 3" x 8' 5"(2.51m x 2.57m) , with double glazed windows overlooking the City, ceramic high gloss tiled flooring, fitted with a range of contemporary high gloss base units and drawers with granite work surfaces over, stainless steel sink with mixer tap above and granite drainer, integral AEG appliances to include a dishwasher, four ring ceramic hob with extractor fan over, coffee machine, electric fan assisted oven and microwave combination oven, integral fridge and freezer and LED spotlights to the ceiling.
BEDROOM 2 12' 4" x 11' 5" (3.76m x 3.48m) , with solid wooden flooring, fitted double mirrored wardrobe, double glazed feature window and sliding door leading to the balcony and overlooking the City, LED spotlights to the ceiling and chrome brushed light fittings and electric sockets.
BATHROOM 5' 11" x 6' 7" (1.8m x 2.01m) , with Travertine Italian marble stone tiled floor and walls, suite to comprise of WC, wash hand basin and bath, chrome towel radiator, extractor fan, LED spotlights to the ceiling and electric mirror with light.
MASTER SUITE LANDING 10' 4" x 5' 6" (3.15m x 1.68m) , with doors leading to the Master Bedroom and En-Suite Bathroom, electric wall-mounted heater, chrome high brushed light fittings to stairs and chrome balustrades and electric sockets.
MASTER SUITE EN-SUITE BATHROOM 7' 5" x 8' 2" (2.26m x 2.49m) , with double glazed windows with views over the City, Travertine Italian marble stone floor and walls, suite to comprise of bath with fitted television, WC and his-and-her's sinks with mixer taps, two electric mirrors with lighting, chrome towel radiator, LED spotlights to ceiling, extractor fan and integral media system.
MASTER SUITE 15' 7" x 15' 4" (4.75m x 4.67m) , with double glazed windows and doors leading to a balcony with panoramic views over the North of the City, fitted triple mirrored wardrobe, chrome brushed light fittings and electric sockets, bedside lights, LED spotlights to ceiling and integral media system.
OUTSIDE There are two levels of balcony enjoying views over the City including Lincoln Cathedral, Lincoln Castle, Canwick Hill and the International Bomber Command Centre.
CAR PARK There is an allocated parking area with integrated CCTV coverage and access control system to a covered car park. Vehicular entry to the car park is via electric operated remote controlled transmitting gates.
High-speed Broadband Internet outlets in reception rooms and principal bedrooms.
Cable Television – Terrestrial and satellite cable television connections to each apartment.
Concierge – Full time Concierge/Porter working within the building dealing with general maintenance in communal areas and building related issues.
CCTV – Site covered by internal and external closed circuit television system linked to concierge security station.
Video Entry phone – Audio and video door entry system on entrance doors to main lobby for visitor access to each apartment.
Fire Alarm & Detection – Automatic fire detection and fire alarm systems in common parts and in all apartments, connected to concierge security station.
Important information
Property Ref: 58704_102125028789
Similar Properties
3 Bedroom Detached Bungalow | £330,000
A larger than average three bedroom detached family bungalow positioned in this prime location to the centre of Lincoln....
3 Bedroom Cottage | £330,000
A rare opportunity to purchase a charming character cottage in the centre of the desirable and sought after village of B...
3 Bedroom Detached Bungalow | £330,000
A detached bungalow situated to the south of the City, within this popular and established residential location just off...
4 Bedroom Detached House | £335,000
A four bedroom detached family home positioned in this popular Uphill location near the Carlton Centre. The property has...
Sibthorpe Drive, Sudbrooke, Lincoln
3 Bedroom Detached Bungalow | £340,000
A larger than average, extended and greatly improved three bedroom detached family bungalow positioned in the popular vi...
Monckton Way, Dunholme, Lincoln
4 Bedroom Detached House | £340,000
A larger than average extended four bedroom detached family home positioned in this popular village location of Dunholme...

Mundys (Lincoln)
29 Silver Street, Lincoln, Lincolnshire, LN2 1AS
How much is your home worth?
Use our short form to request a valuation of your property.
Request a Valuation

