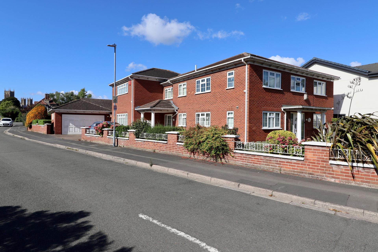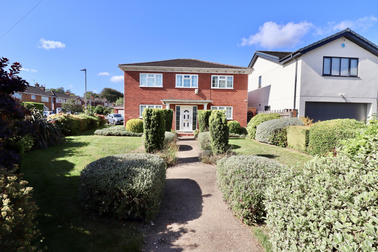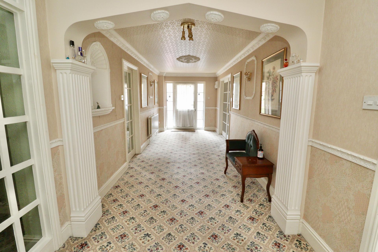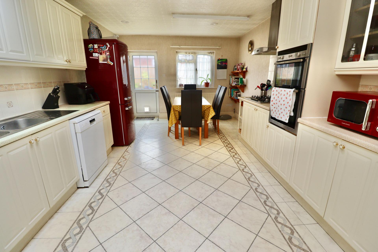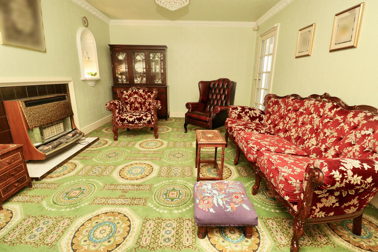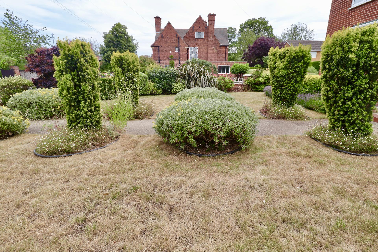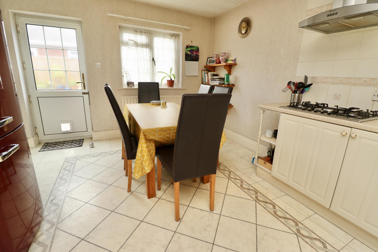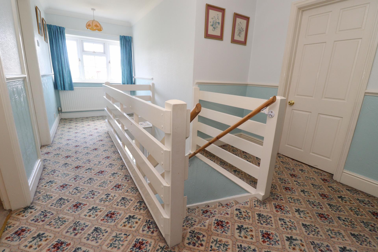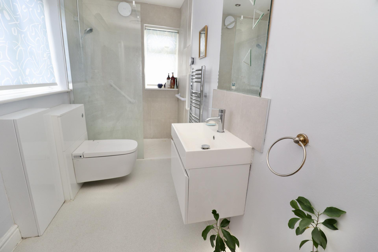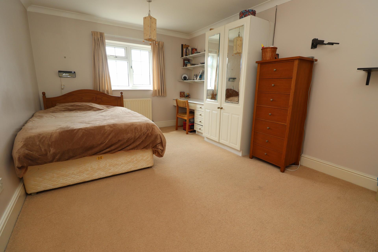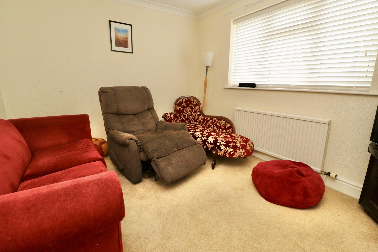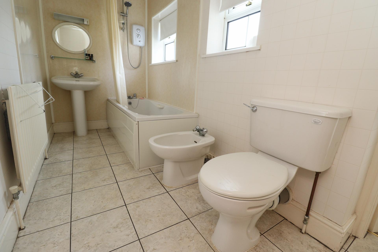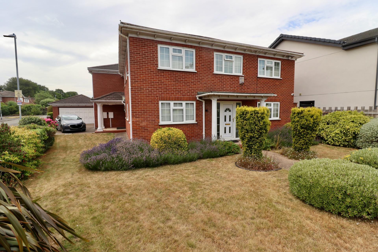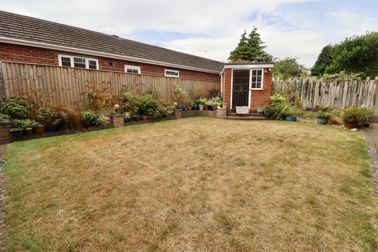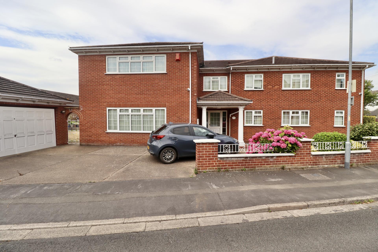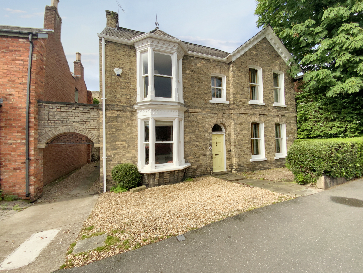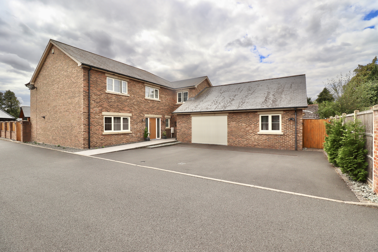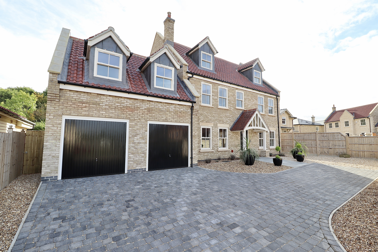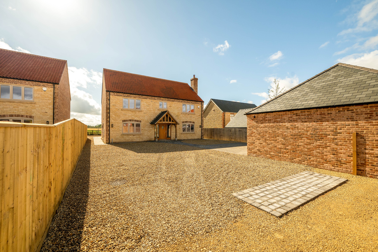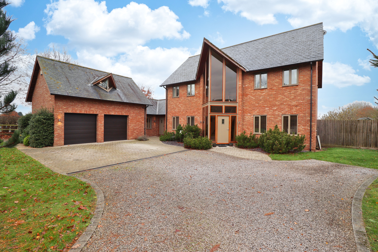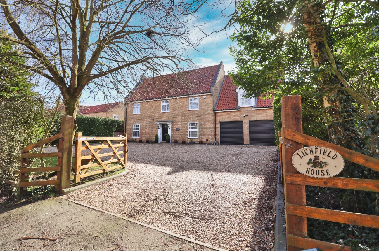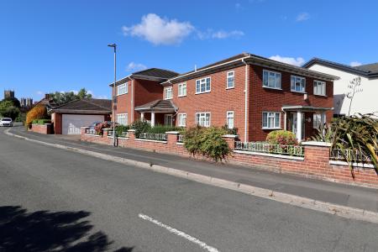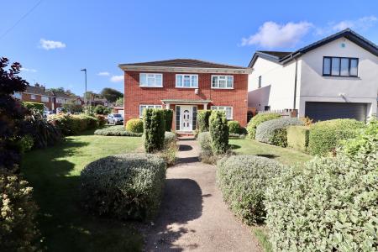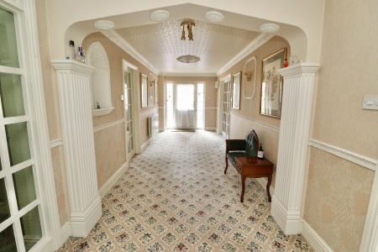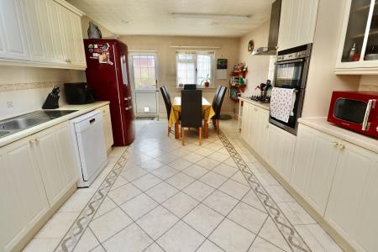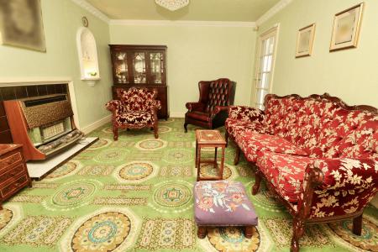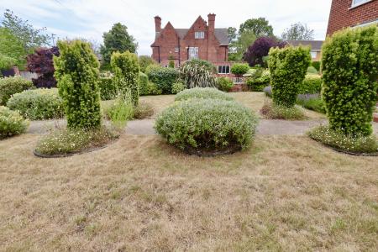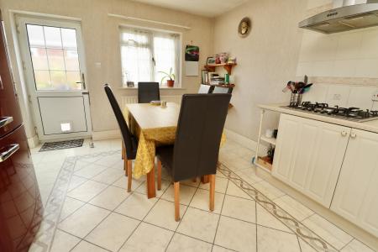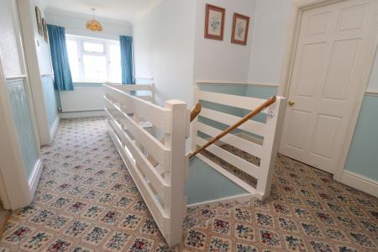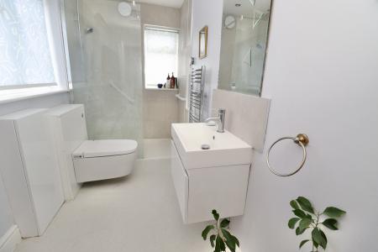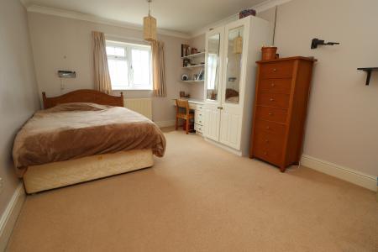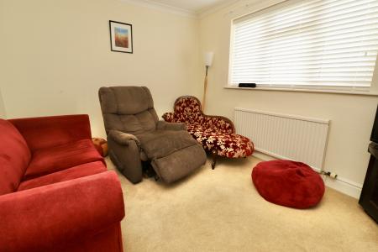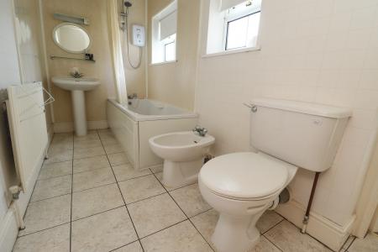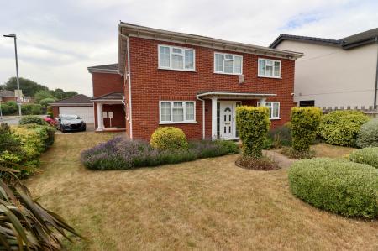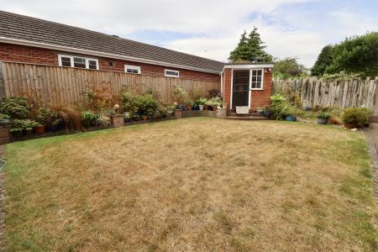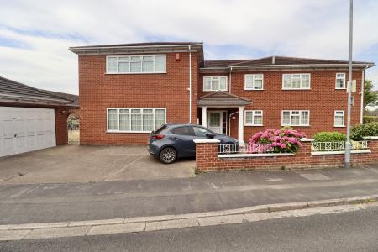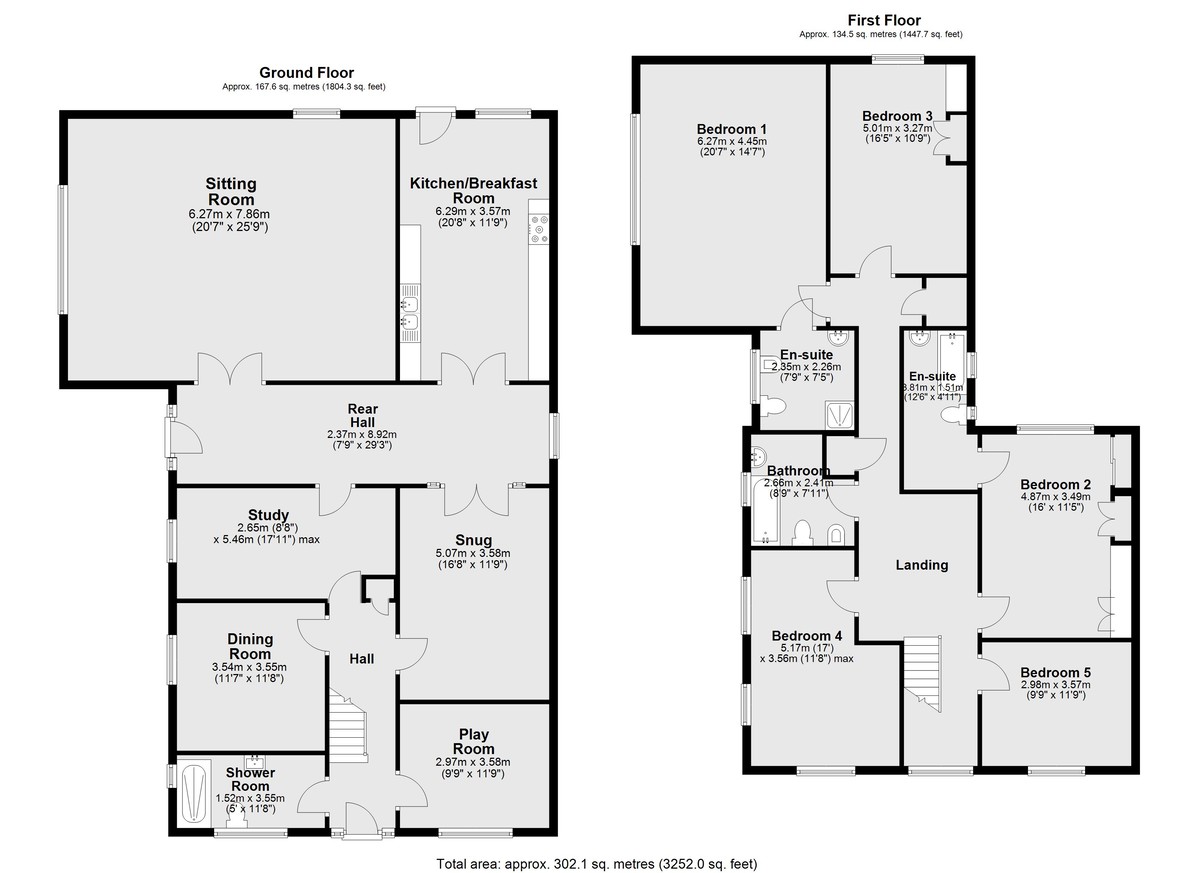- Impressive 5 Bedroom Detached House
- Prestigious Uphill Position
- 5 Reception Rooms
- 5 Double Bedrooms
- 2 En Suite Bathrooms, Family Bathroom
- Front & Rear Gardens
- Driveway & Double Garage
- Council Tax Band - F (Lincoln City Council)
- EPC Energy Rating - C
5 Bedroom Detached House for sale in Lincoln
A rare opportunity to acquire a fantastic five bedroom detached family home situated in this most prestigious Uphill Lincoln position. The impressive and extended accommodation comprises of Entrance Hall, Play Room, Dining Room, Study, Snug, Ground Floor Shower Room, Rear Hall, Fitted Breakfast Kitchen, Impressive Sitting Room and a First Floor Landing leading to a Master Bedroom with En-suite Shower Room, Second Bedroom with En-suite Bathroom, three further Double Bedrooms and a Family Bathroom. Outside there are established front gardens and enclosed and private rear gardens, a driveway for multiple vehicles and a Double Garage. Viewing is essential to appreciate the versatile living accommodation on offer and the position in which this fine family home sits.
LOCATION The historic Cathedral and University City of Lincoln has the usual High Street shops and department stores, plus banking and allied facilities, multiplex cinema, Marina and Art Gallery. The famous Steep Hill leads to the Uphill area of Lincoln and the Bailgate, with its quaint boutiques and bistros, the Castle, Cathedral and renowned Bishop Grosseteste University.
ENTRANCE HALL A welcoming entrance with main entrance door, staircase to the first floor, storage cupboard and radiator.
PLAY ROOM 11' 8" x 9' 8" (3.58m x 2.97m) An ideal family space, with double glazed window to the front aspect and radiator.
DINING ROOM 11' 7" x 11' 7" (3.54m x 3.55m) With double glazed window to the side aspect and radiator.
STUDY 17' 10" x 8' 8" (5.46m x 2.65m) A great space to work from home with double glazed window to the side aspect, built-in book shelf and radiator.
SNUG 16' 7" x 11' 8" (5.07m x 3.58m) A cosy room with electric fire set within a feature fireplace, decorative wall lighting and radiator.
SHOWER ROOM 11' 7" x 4' 11" (3.55m x 1.52m) Fitted with a modern three piece suite comprising of walk-in shower cubicle, wash hand basin in a vanity style unit with storage beneath and close coupled WC, chrome towel radiator, tiled splashbacks and double glazed windows to the front and side aspects.
REAR HALL With side entrance door and two radiators.
SITTING ROOM 20' 6" x 25' 9" (6.27m x 7.86m) An impressive reception room, spacious enough to accommodate the whole family, with double glazed windows to the side and rear aspects and radiator.
KITCHEN/BREAKFAST ROOM 20' 7" x 11' 8" (6.29m x 3.57m) Fitted with a range of wall and base units with work surfaces over, twin stainless steel sink with side drainers and mixer tap over, spaces for fridge freezer, washing machine and dishwasher, eye level electric oven, 5 ring gas hob with extractor fan over, tiled splashbacks, radiator, double glazed window to the rear aspect and door to the rear garden.
FIRST FLOOR LANDING With double glazed window to the front aspect, airing cupboard, storage cupboards and two radiators.
BEDROOM 1 20' 6" x 14' 7" (6.27m x 4.45m) A spacious master bedroom with double glazed window to the side aspect.
EN-SUITE SHOWER ROOM 7' 8" x 7' 4" (2.35m x 2.26m) Fitted with a four piece suite comprising of shower cubicle, pedestal wash hand basin, bidet and close coupled WC, radiator, tiled splashbacks and double glazed window to the side aspect.
BEDROOM 2 15' 11" x 11' 5" (4.87m x 3.49m) With double glazed window to the rear aspect, range of fitted wardrobes, dressing table and radiator.
EN SUITE BATHROOM 12' 5" x 4' 11" (3.81m x 1.51m) Fitted with a suite comprising of panelled bath with electric shower over, pedestal wash hand basin, bidet and close coupled WC, radiator, tiled flooring, spotlights and two double glazed windows to the side aspect.
BEDROOM 3 16' 5" x 10' 8" (5.01m x 3.27m) With double glazed window to the rear aspect, fitted wardrobe, dressing table and radiator.
BEDROOM 4 16' 11" x 11' 8" (5.17m x 3.56m) With three double glazed windows to the front and side aspects and radiator.
BEDROOM 5 11' 8" x 9' 9" (3.57m x 2.98m) With double glazed window to the front aspect and radiator.
BATHROOM 8' 8" x 7' 10" (2.66m x 2.41m) Fitted with a four piece suite comprising of panelled bath with shower over and glass shower screen, pedestal wash hand basin, bidet and close coupled WC, radiator, tiled splashbacks, spotlights and double glazed window to the side aspect.
OUTSIDE The the front of the property there is a lawned garden set behind low level wall with path to the front door and mature shrubs and flowerbeds. To the side there is a driveway providing off street parking for multiple vehicles and access to the detached double garage. The garage has an up and over door to the front, light and power. To the rear of the property there is an enclosed garden, laid mainly to lawn with mature shrubs and flowerbeds and a brick outbuilding/store.
Property Ref: 58704_102125034224
Similar Properties
4 Bedroom Detached House | £750,000
A three storey detached Victorian villa of character within walking distance of the Cathedral, externally benefiting fro...
5 Bedroom Detached House | Offers in excess of £750,000
A rare opportunity to acquire an exceptional executive residence with an additional self-contained one-bedroom annex, se...
The Fields, Washingborough, Lincoln
5 Bedroom Detached House | £745,000
NO ONWARD CHAIN - A three storey luxury detached family home built by Messrs Lindum Homes and situated within the modern...
4 Bedroom Detached House | £775,000
An exceptional detached family home constructed by Messrs Millcroft Developments with an Ancaster stone frontage and a n...
5 Bedroom Detached House | £795,000
An executive and unique detached family home with versatile and spacious living accommodation. The property has had one...
5 Bedroom Detached House | £795,000
An exquisite and executive detached family home in the heart of the village of Cammeringham. This spacious home has been...

Mundys (Lincoln)
29 Silver Street, Lincoln, Lincolnshire, LN2 1AS
How much is your home worth?
Use our short form to request a valuation of your property.
Request a Valuation
