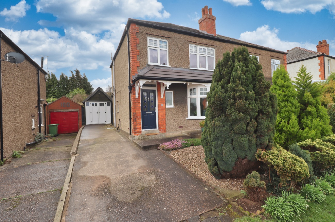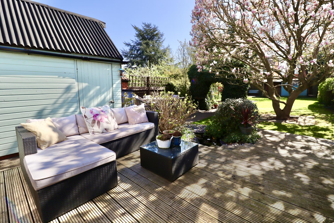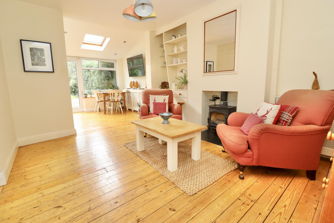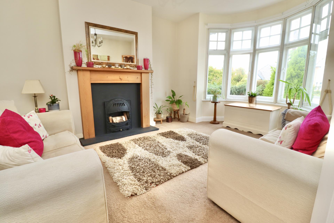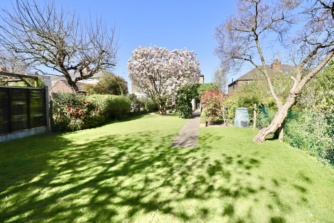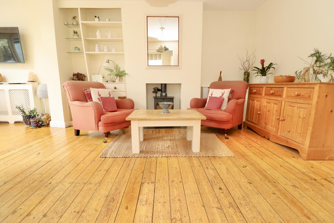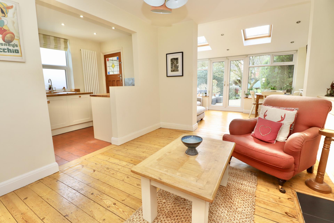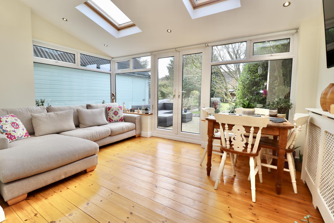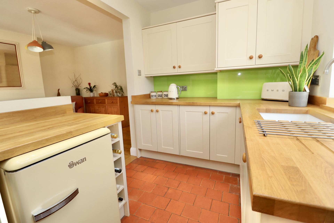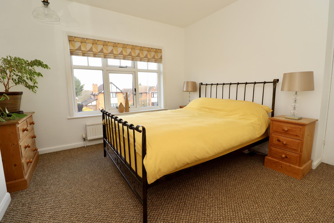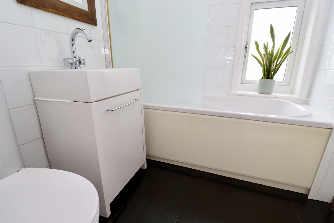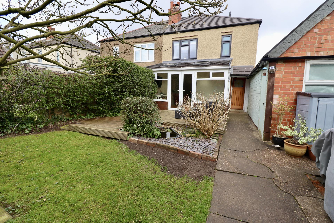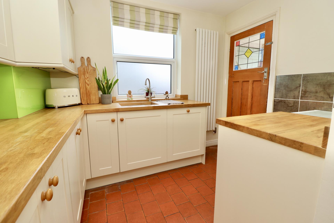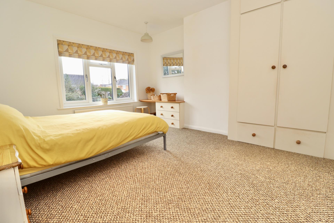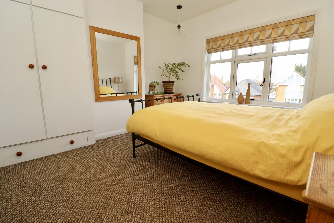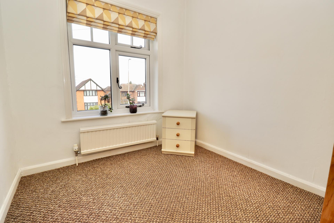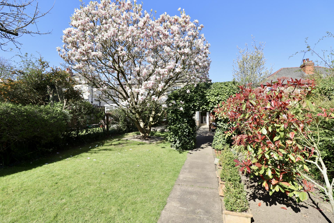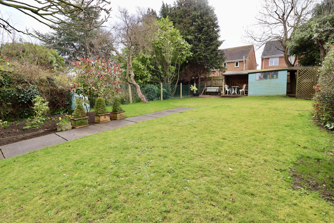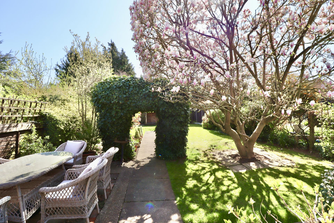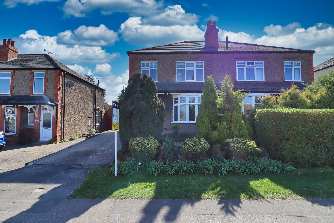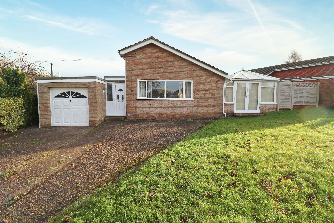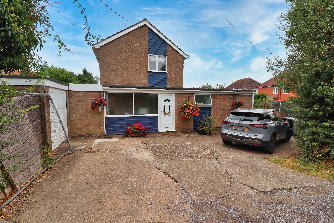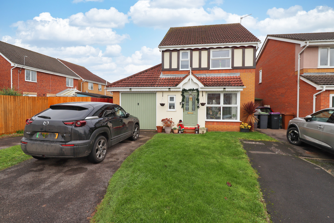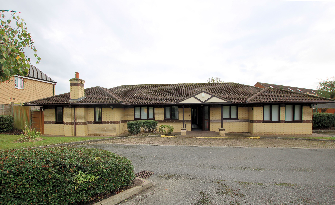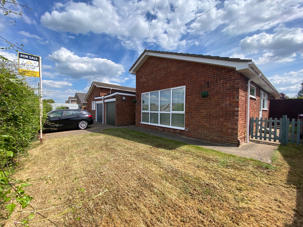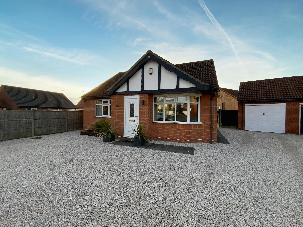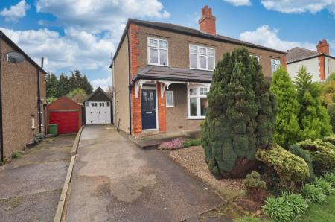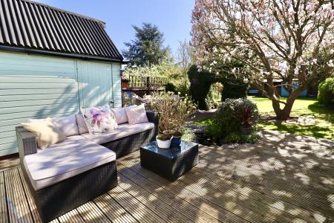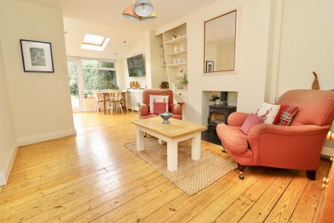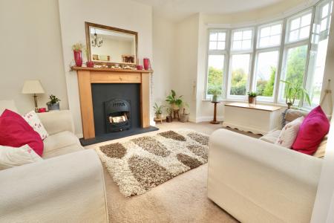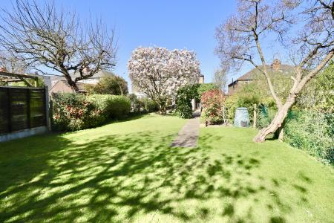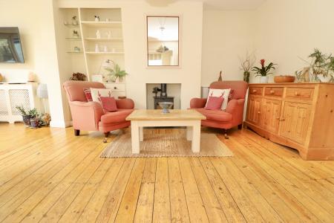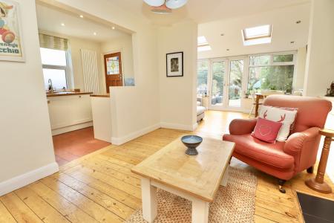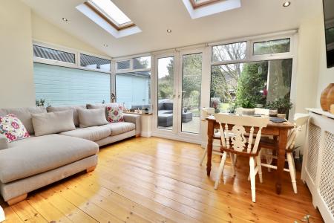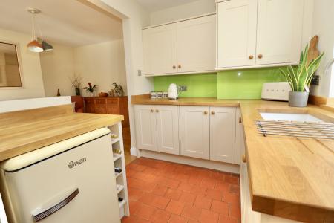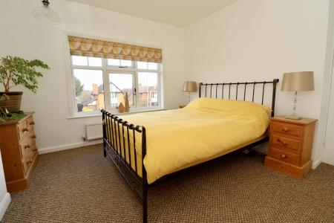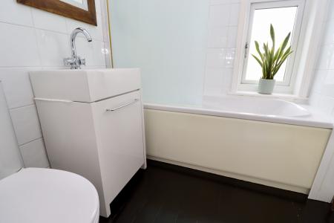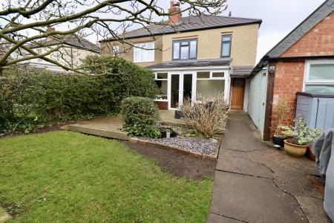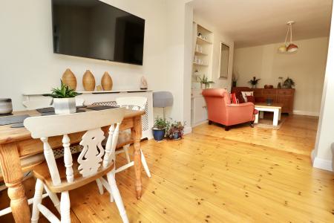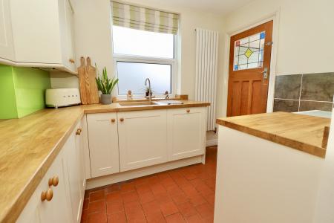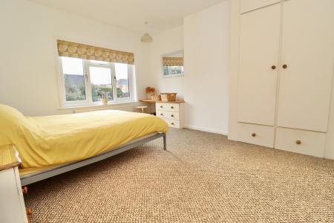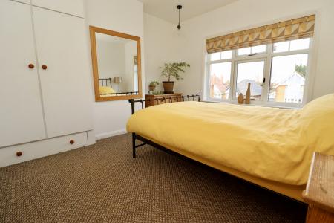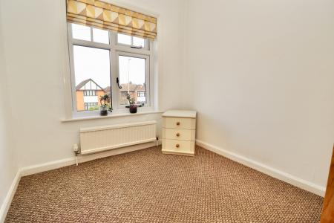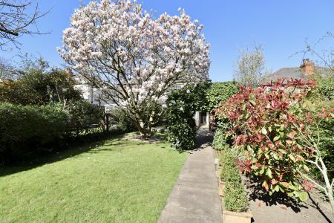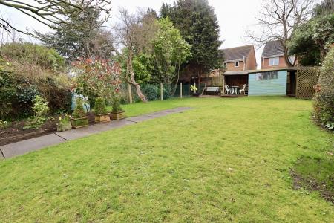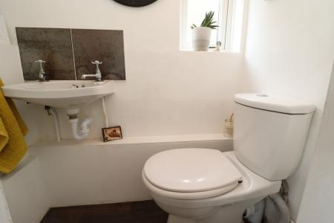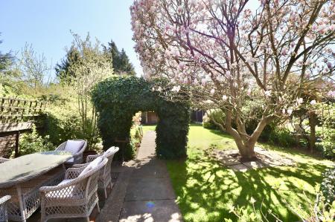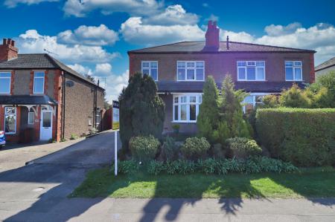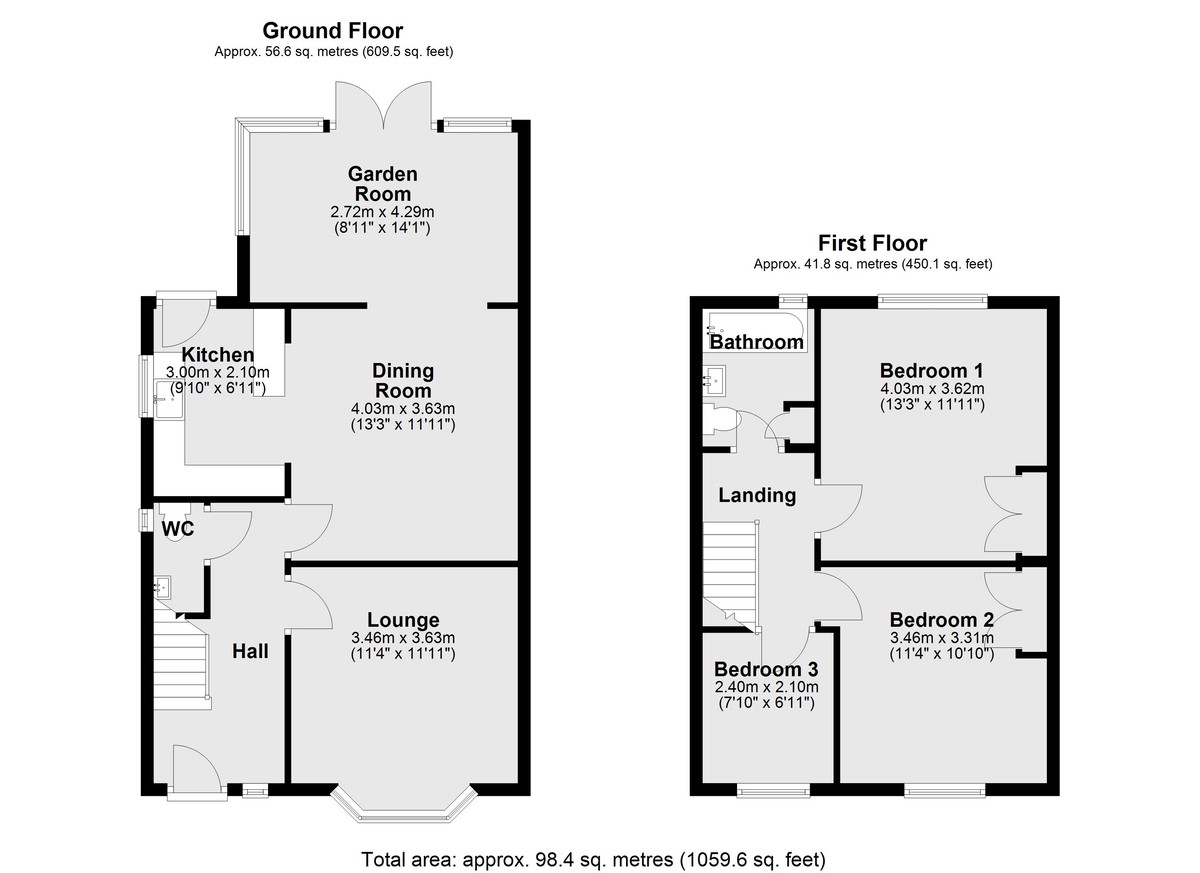- 3 Bedroom Semi Detached House
- Lounge & Dining Room
- Kitchen & Garden Room
- 3 Bedrooms & Bathroom
- Driveway & Garage
- Generous Rear Garden
- Council Tax Band - B (Lincoln City Council)
- EPC Energy Rating - C
3 Bedroom Semi-Detached House for sale in Lincoln
A traditional three bedroom bay fronted semi-detached house situated on a generous non-estate plot in the Uphill Area of the Historic Cathedral City of Lincoln. The spacious internal accommodation has been much improved by the current owners and briefly comprises of Hall, Cloakroom/WC, Lounge with bay window, Dining Room, fitted Kitchen, Garden Room and a First Floor Landing leading to three Bedrooms and Bathroom. Outside there is a front garden with a driveway providing off road parking and giving access to the Single Garage. To the rear is a generous enclosed rear garden. Viewing is highly recommended.
LOCATION The historic Cathedral and University City of Lincoln has the usual High Street shops and department stores, plus banking and allied facilities, multiplex cinema, Marina and Art Gallery. The famous Steep Hill leads to the Uphill area of Lincoln and the Bailgate, with its quaint boutiques and bistros, the Castle, Cathedral and renowned Bishop Grosseteste University.
HALL With staircase to the first floor landing, wooden flooring and radiator.
CLOAKROOM/WC With close coupled WC, wall mounted wash hand basin, tiled splash-backs and double glazed window to the side aspect.
LOUNGE 11' 10" x 11' 4" (3.63m x 3.46m) With secondary glazed bay window to the front aspect, decorative fireplace and radiator.
DINING ROOM 13' 2" x 11' 10" (4.03m x 3.63m) With log burner, wooden flooring and radiator.
KITCHEN 9' 10" x 6' 10" (3.00m x 2.10m) Fitted with a range of base and wall units with work surfaces over, under-mount ceramic sink with side drainer and mixer tap over, integrated dishwasher and washing machine, space for fridge and cooker, tiled flooring and splash-backs, spotlights, door to the rear garden and double glazed window to the side aspect.
GARDEN ROOM 14' 0" x 8' 11" (4.29m x 2.72m) With double glazed French doors to the rear garden, double glazed windows to the side and rear aspects, two Velux windows, wooden flooring and radiator.
FIRST FLOOR LANDING
BEDROOM 1 13' 2" x 11' 10" (4.03m x 3.62m) With fitted double wardrobe, drawers with dressing table over, double glazed window to the rear aspect and radiator.
BEDROOM 2 11' 4" x 10' 10" (3.46m x 3.31m) With fitted double wardrobe, double glazed window to the front aspect and radiator.
BEDROOM 3 7' 10" x 6' 10" (2.40m x 2.10m) With double glazed window to the front aspect and radiator.
BATHROOM Fitted with a three piece suite comprising of panelled bath with shower over and glass shower screen, close coupled WC and wash hand basin in a vanity unit, chrome towel radiator, spotlights, tiled walls, wooden flooring and airing cupboard housing the gas fired central heating boiler.
OUTSIDE To the front of the property is a landscaped garden with gravel and shrubs. There is a driveway providing off road parking for multiple vehicles and giving access to the single garage. To the rear of the property is a generous enclosed garden laid mainly to lawn with a decked seating area, mature shrubs, trees, flowerbeds and shed.
SINGLE GARAGE With doors to the front, light and power.
VENDOR'S COMMENTS We have lived here since 1999 and instantly fell in love with the beautiful character of the house and the large enclosed garden to the rear, which was safe and secure for our growing family.
We moved here for more space and to be close to local schools, our work and the Carlton Centre Development which has great amenities and recently a new NHS Doctors' Surgery. We have wonderful neighbours and a close community around us.
You are a short walk into the countryside boundary leading across fields to North Greetwell, Cherry Willingham, Fiskerton, Washingborough and beyond via easy access to the Eastern Bypass Walking and Cycle Routes which is a great improvement for Bunkers Hill.
There are good bus routes for schools, Lincoln City Centre and travelling to the East Coast and seaside located a short walk away.
Our house has been extensively upgraded, having had a new roof and lining, insulation and chimneys re-pointed front and back in September 2023. There was a new British Gas boiler / hydrogen ready installed at the same time.
The log burner, which has been inspected and professionally cleaned annually, is great for those cosy nights in the open plan dining, kitchen and garden room looking onto the large garden.
We have also had installed a new electrical consumer unit with new earths and all electrics checked in August 2024.
We would love you to come and view our home to appreciate the large rear South facing garden ready for Spring and Summer.
It's time to pass on a beautiful house to the next custodian.
Dave & Fiona
Property Ref: 58704_102125033218
Similar Properties
3 Bedroom Detached Bungalow | £264,400
Situated in a quiet cul de sac location in the popular village of Branston, to the South of the Cathedral City of Lincol...
Waterford Lane, Cherry Willingham, Lincoln
3 Bedroom Detached House | £264,000
Situated in the heart of the village of Cherry Willingham, on a generous double plot providing wraparound gardens and gr...
Salters Close, Bracebridge Heath
3 Bedroom Detached House | £264,000
A modern three bedroom detached house in the popular village of Bracebridge Heath, just to the South of the Cathedral Ci...
Front Street, Morton, Gainsborough
Land | Guide Price £265,000
We are pleased to offer for sale this well-presented purpose-built detached property operating, until recently, as a Day...
3 Bedroom Detached Bungalow | £265,000
A beautifully refurbished three bedroom detached bungalow in the popular village of Branston to the South of the Cathedr...
2 Bedroom Detached Bungalow | £265,000
An immaculately presented, completely refurbished, two bedroomed detached bungalow positioned in this popular Uphill loc...

Mundys (Lincoln)
29 Silver Street, Lincoln, Lincolnshire, LN2 1AS
How much is your home worth?
Use our short form to request a valuation of your property.
Request a Valuation
