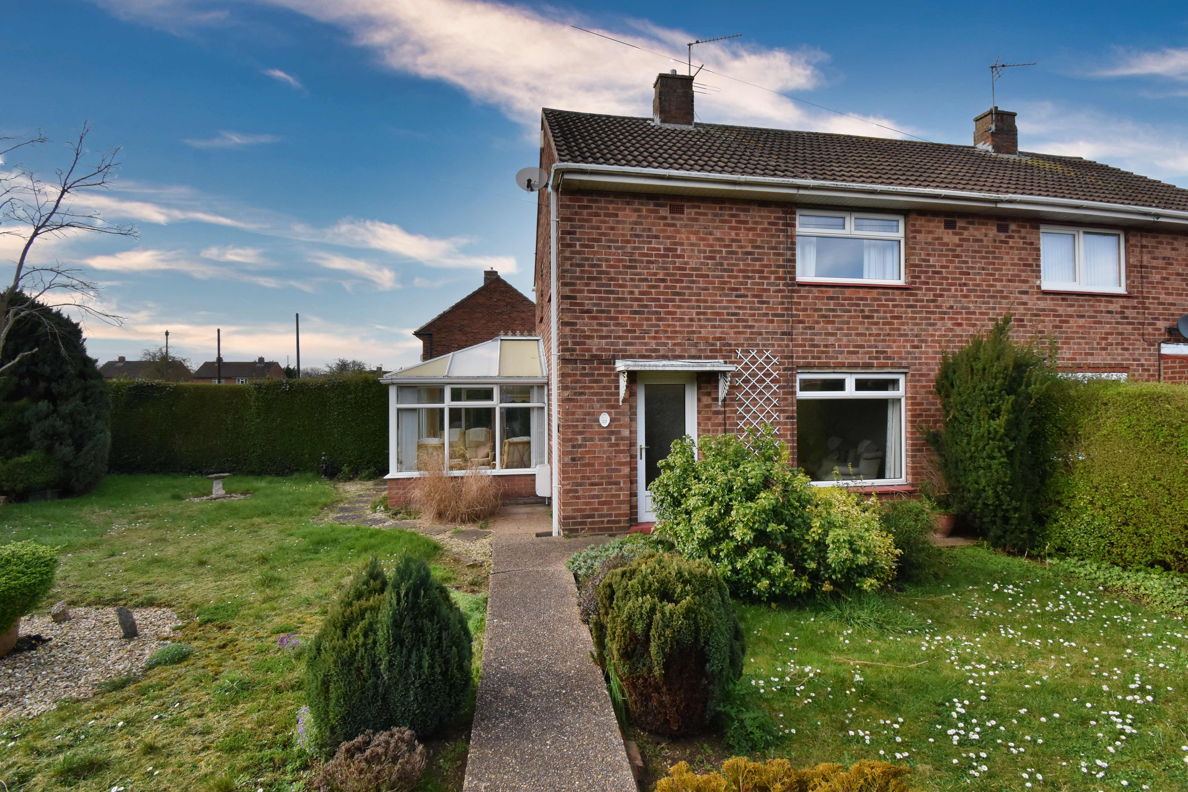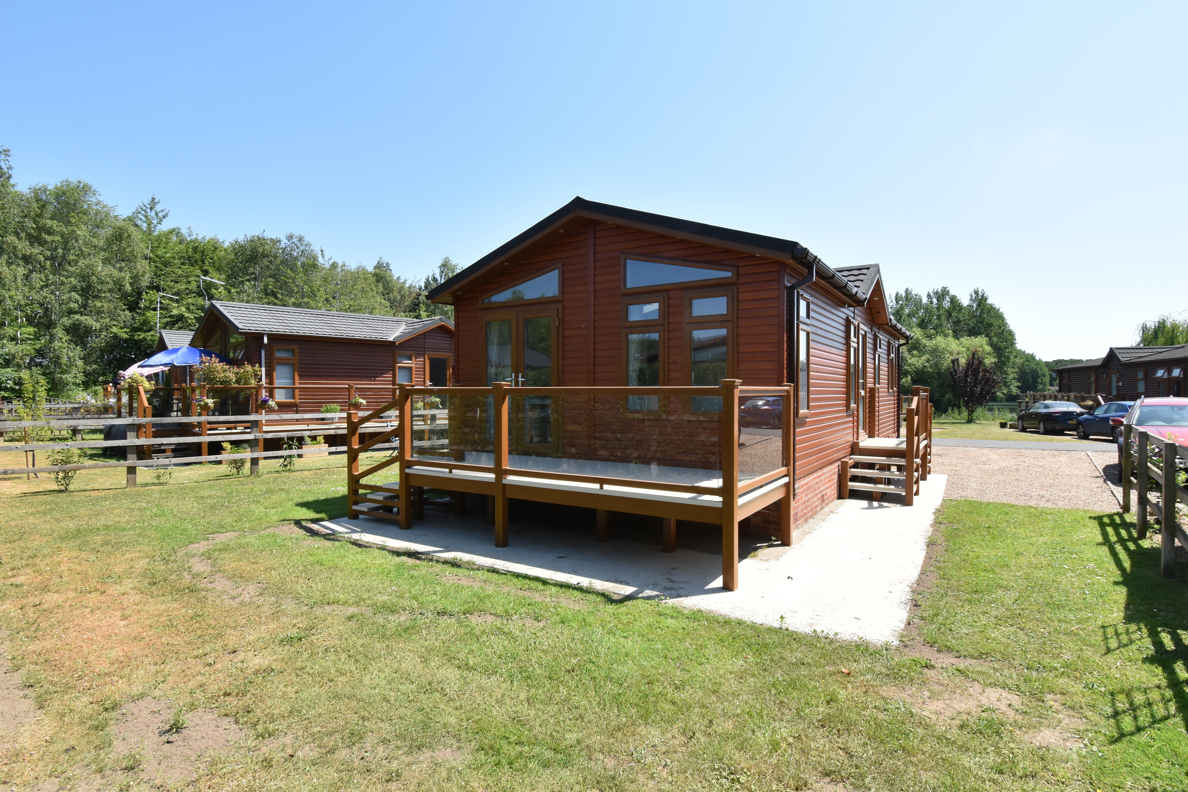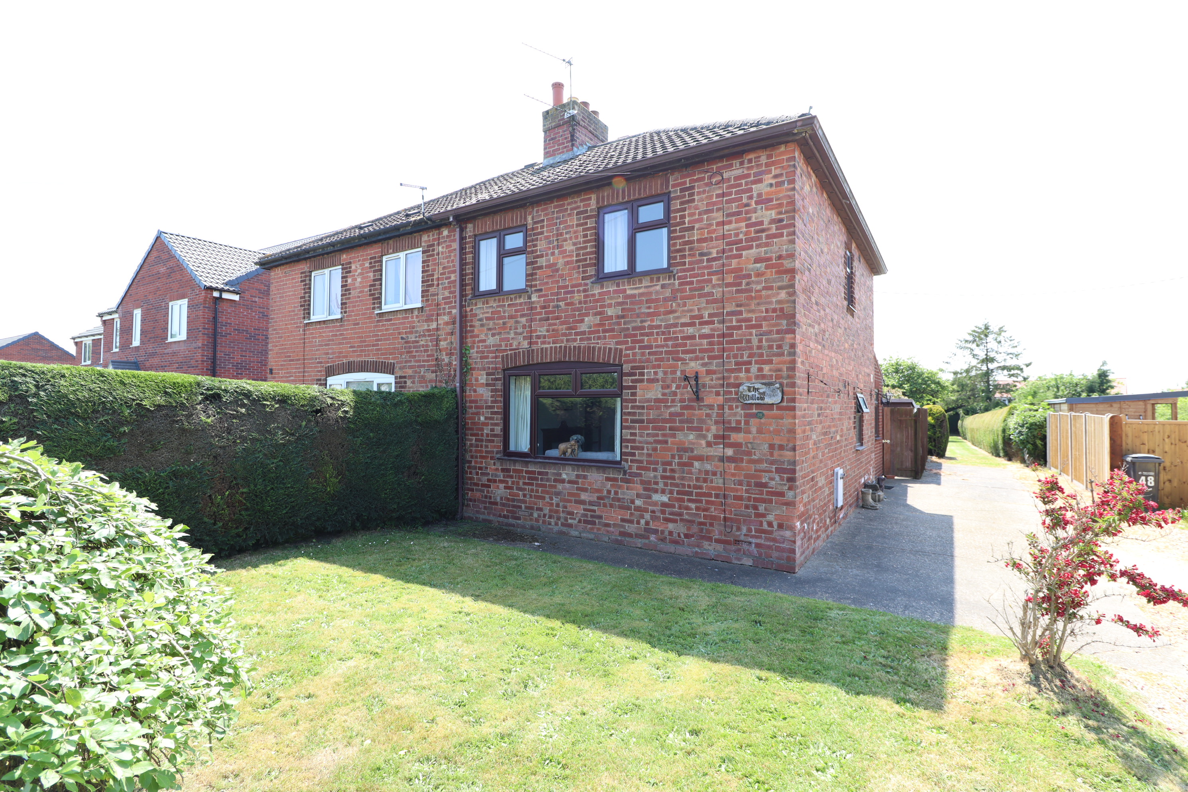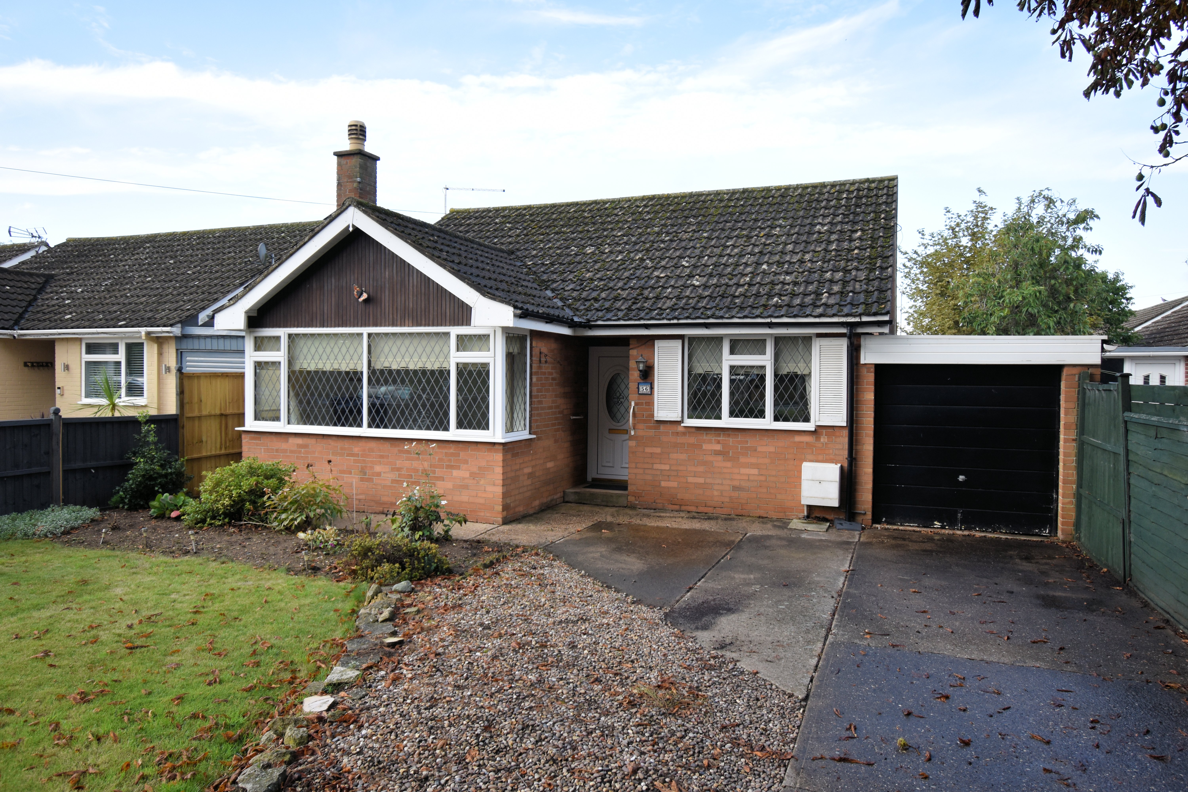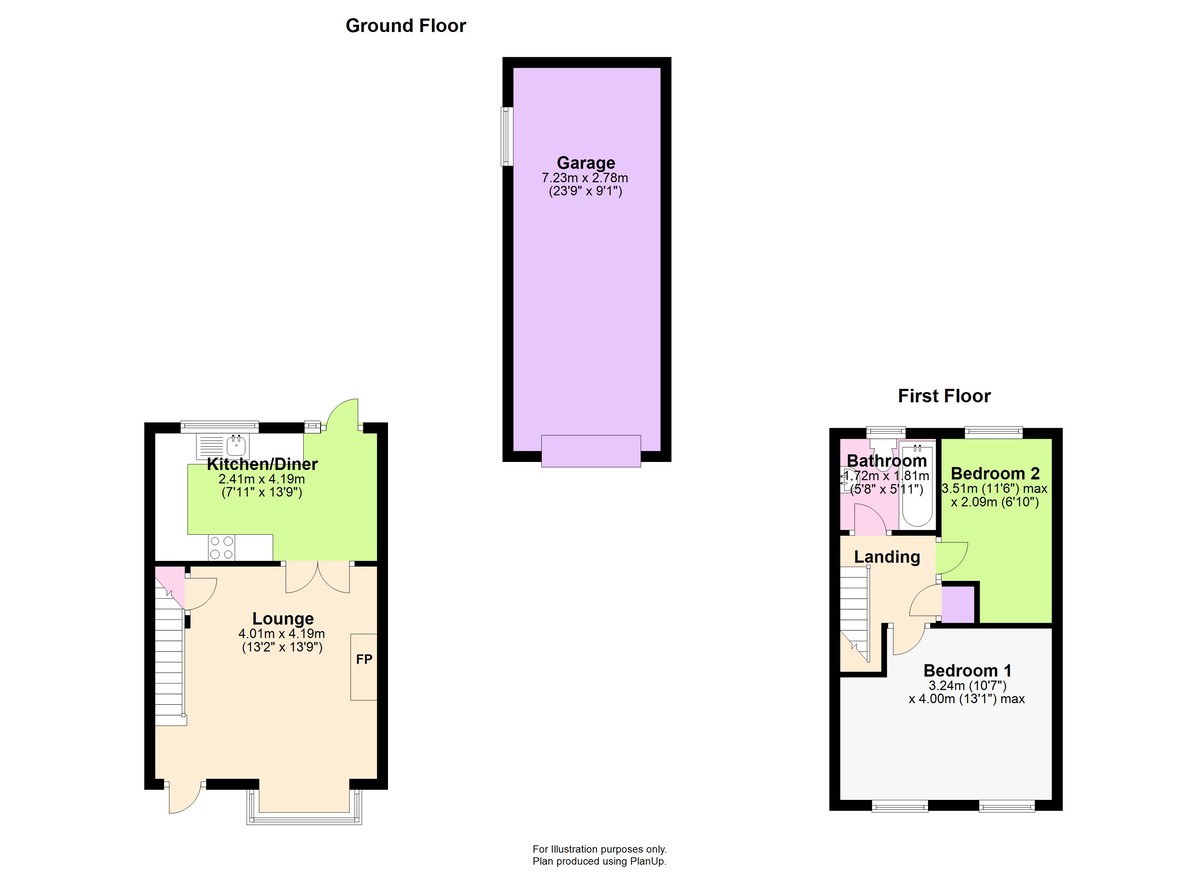- Modern 2 Bed Semi Detached House
- Lounge & Kitchen Diner
- Popular Uphill Location
- Good Sized Front Gardens
- Driveway & Garage
- Council Tax Band A ( Lincoln City)
- EPC Energy Rating - D
2 Bedroom Semi-Detached House for sale in Lincoln
A two bedroom semi-detached modern property positioned in this popular Uphill location. The property has internal accommodation comprising of Lounge with bay window and fireplace, Modern Fitted Dining Kitchen with stairs rising to the First Floor Landing giving access to two Bedrooms and a Bathroom. Outside there is an extensive Front Garden, a Driveway to the side providing off-street parking for vehicles and giving vehicular access to a larger than average Garage to the rear and a lawned Rear Garden with a paved seating area.
LOCATION The historic Cathedral and University City of Lincoln has the usual High Street shops and department stores, plus banking and allied facilities, multiplex cinema, Marina and Art Gallery. The famous Steep Hill leads to the Uphill area of Lincoln and the Bailgate, with its quaint boutiques and bistros, the Castle, Cathedral and renowned Bishop Grosseteste University.
LOUNGE 13' 1" x 13' 8" (4.01m x 4.19m) , with UPCV bay window and door to the front aspect, fireplace, radiator, double doors to the Kitchen/Diner, understairs storage cupboard and stairs to the First Floor Landing.
KITCHEN/DINER 7' 10" x 13' 8" (2.41m x 4.19m) , with UPVC window and doors to the Rear Garden, fitted with a range of base units and drawers with work surfaces over, stainless steel sink and drainer with mixer tap over, wall-mounted cupboards with complementary tiling below, spaces for a fridge and washing machine, integral oven and four ring electric hob with extraction above.
LANDING With airing cupboard and giving access to two Bedrooms and the Bathroom.
BEDROOM 1 10' 7" x 13' 1" (3.24m x 4.00m) , with UPVC windows to the front aspect and radiator.
BEDROOM 2 11' 6" x 6' 10" (3.51m x 2.09m) , with UPVC window to the rear aspect and radiator.
BATHROOM 5' 7" x 5' 11" (1.72m x 1.81m) , with UPVC window to the rear aspect, suite comprising of bath with shower over, WC and wash hand basin, towel radiator and part-tiled walls.
OUTSIDE To the front of the property there is a lawned Garden, a Driveway providing off-street parking and giving vehicular access to the Garage. To the rear of the property there is a lawned Garden and a paved seating area.
GARAGE 23' 8" x 9' 1" (7.23m x 2.78m) , with up and over door to the front aspect, window to the side aspect, power and lighting.
Important information
Property Ref: 58704_102125028189
Similar Properties
Marine Approach, Burton Waters
2 Bedroom Apartment | £185,000
A two bedroom Ground Floor Apartment in a luxury complex on the prestigious Burton Waters development, close to the hist...
3 Bedroom Semi-Detached House | £185,000
A well-presented three bedroomed semi-detached house, occupying a larger than average plot, to the North of Lincoln. The...
3 Bedroom Semi-Detached House | £185,000
A well-presented modern three bedroom semi-detached house in the heart of Doddington Park. The property has accommodatio...
Burton Waters Lodges, Woodcock Lane, Burton Waters, Lincoln
2 Bedroom Park Home | £187,500
Situated amongst secluded woodland and lakes, this luxury lodge is available for Buyers aged 45 years and over. Plot 27...
3 Bedroom Semi-Detached House | £189,950
Situated in the pleasant village of Wragby, to the East of Lincoln and convenient for Market Rasen and Horncastle, a Thr...
2 Bedroom Detached Bungalow | £189,950
Occupying a non-estate position, this well-apportioned detached bungalow is located close to the village centre and is o...

Mundys (Lincoln)
29 Silver Street, Lincoln, Lincolnshire, LN2 1AS
How much is your home worth?
Use our short form to request a valuation of your property.
Request a Valuation










