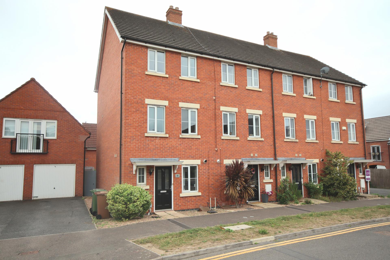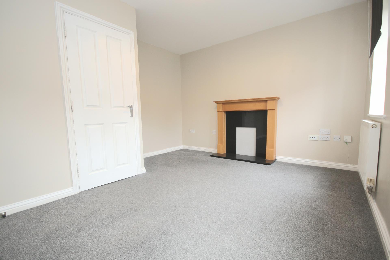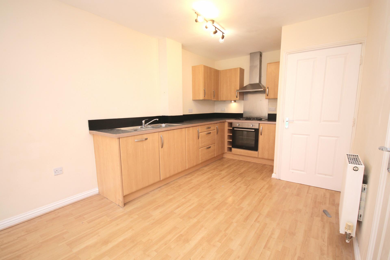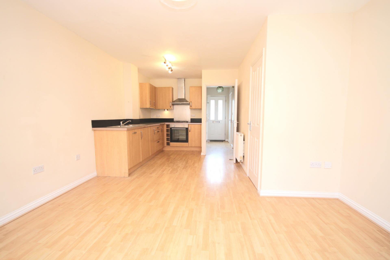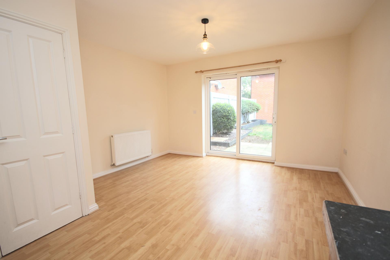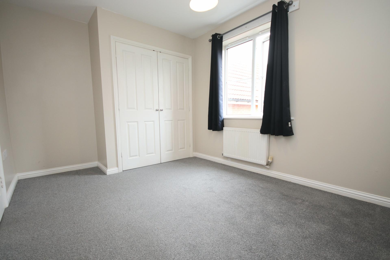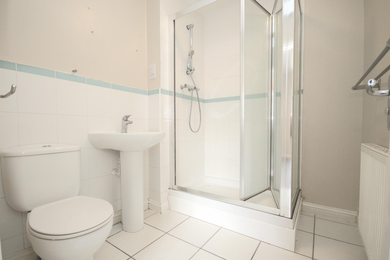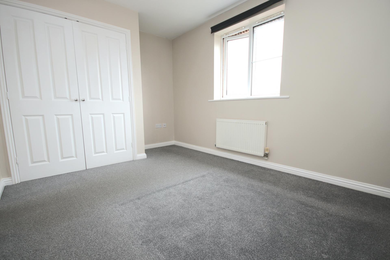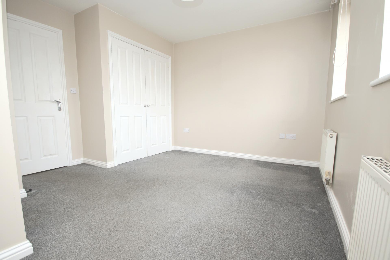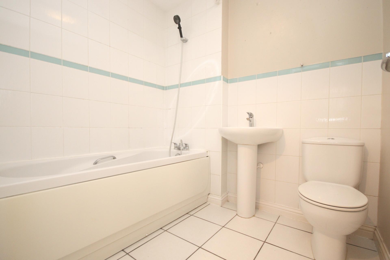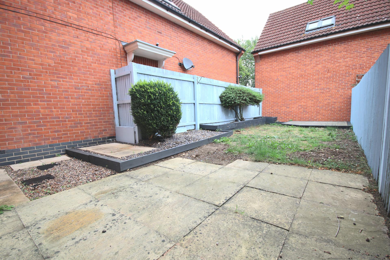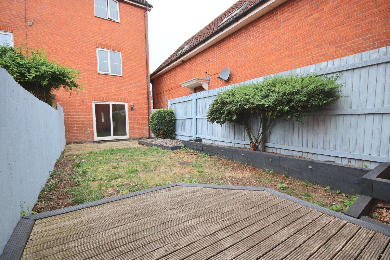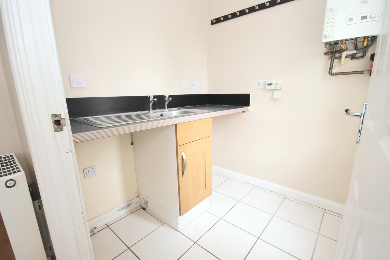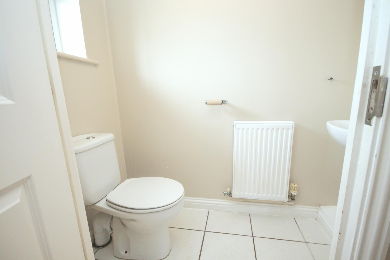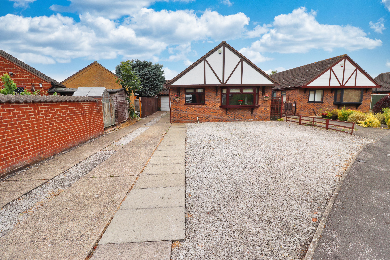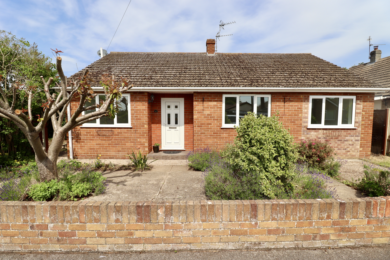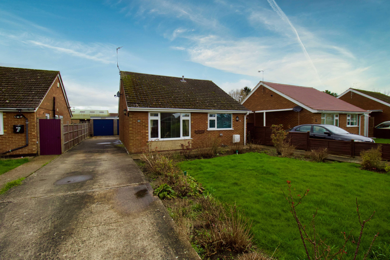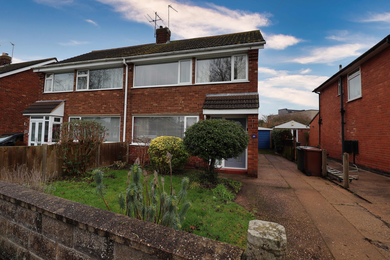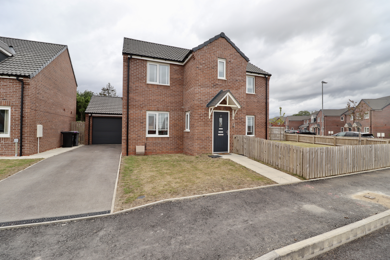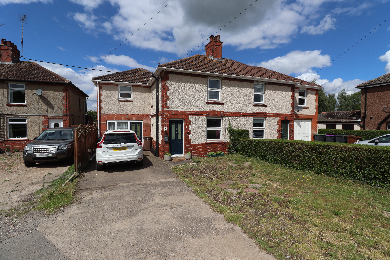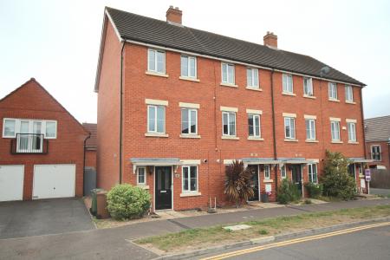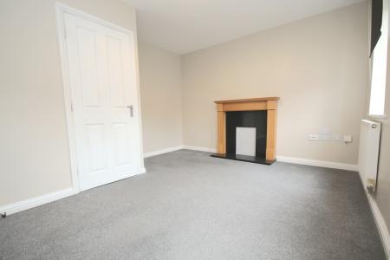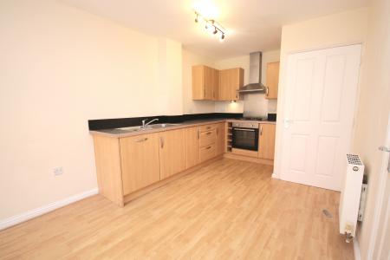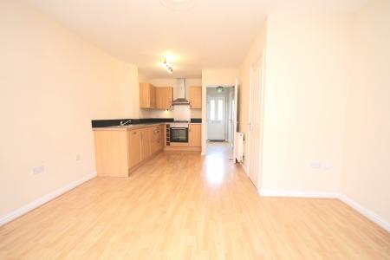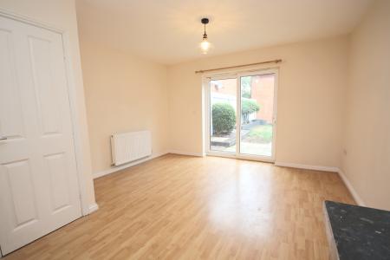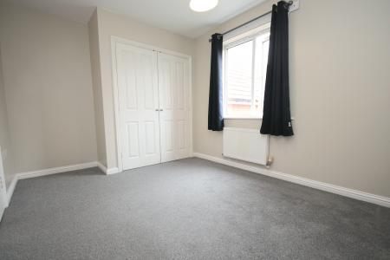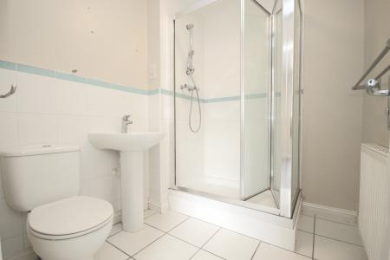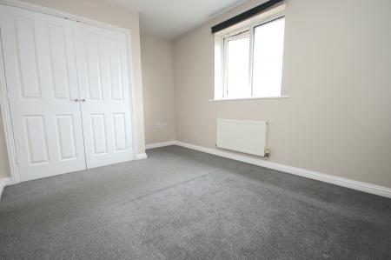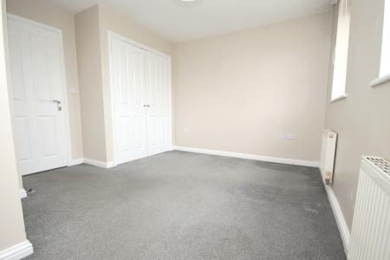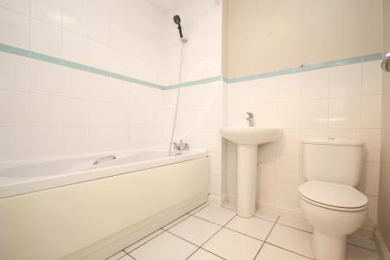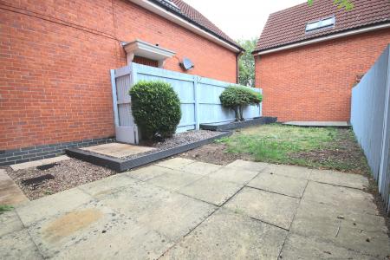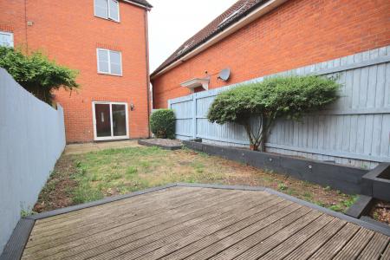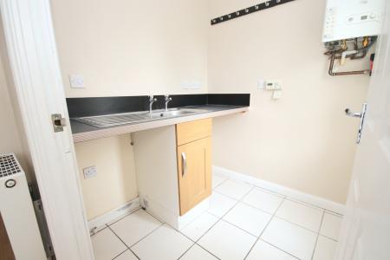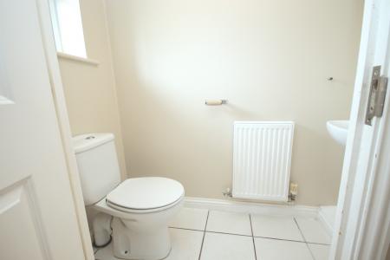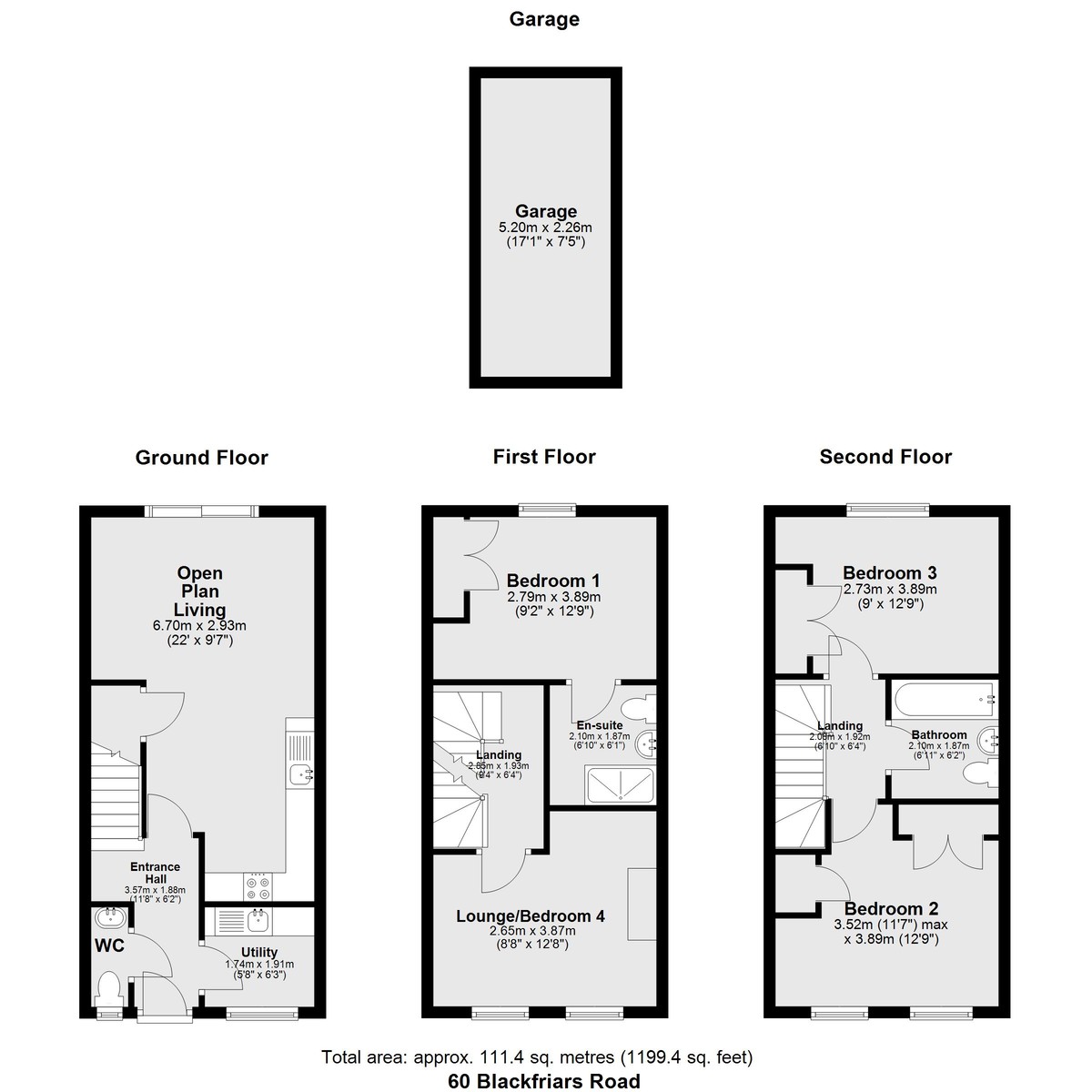- Flexible layout offering three Double Bedrooms and an optional fourth Bedroom or second Reception
- Sociable open-plan Kitchen, Dining and Living space with French doors to the garden.
- Separate ground floor Utility Room and useful storage throughout.
- Principal Bedroom includes built-in storage and an En-Suite Shower Room.
- Spacious top-floor Bedroom with twin windows, built-in wardrobe and airing cupboard.
- Family Bathroom with shower over bath and tiled finish.
- Private rear garden with patio, decking, lawn and gated side access.
- Driveway providing off-road parking and access to a single garage.
- EPC Energy Rating - C
- Council Tax Band - C (Lincoln City Council)
4 Bedroom Townhouse for sale in Lincoln
LOCATION The historic Cathedral and University City of Lincoln has the usual High Street shops and department stores, plus banking and allied facilities, multiplex cinema, Marina and Art Gallery. The famous Steep Hill leads to the Uphill area of Lincoln and the Bailgate, with its quaint boutiques and bistros, the Castle, Cathedral and renowned Bishop Grosseteste University.
DESCRIPTION Situated in a desirable Uphill location just off the popular Carlton Centre, this modern three-storey end-terrace town house offers flexible and spacious living across three floors. The accommodation comprises of Entrance Hall, Utility Room, open-plan Kitchen/Dining/Living space, three well-proportioned Bedrooms, an optional fourth Bedroom or second Reception Room, an En-Suite Shower Room, a Family Bathroom and useful storage throughout. The property also benefits from a private rear garden, driveway parking and a single garage. This location is ideal for those seeking convenience and accessibility, with a full range of amenities including supermarkets, cafés, pharmacy and transport links just a short walk away. It also offers easy access to local schools and Lincoln's historic Bailgate and Cathedral Quarter.
ENTRANCE HALL 11' 8" x 6' 2" (3.57m x 1.88m) Accessed via a uPVC double-glazed front door, the Entrance Hall includes a radiator, laminate flooring and stairway rising to the First Floor.
WC 5' 8" x 2' 1" (1.74m x .65m) With WC and wash hand basin.
OPEN PLAN LIVING 21' 11" x 9' 7" (6.7m x 2.93m) This sociable open-plan space spans the rear of the ground floor and features a fitted Kitchen with a range of wall and base units with work surfaces over, integrated dishwasher, stainless steel sink and drainer with mixer tap and cooking facilities including a built-in electric oven, gas hob and extractor hood. The Living/Dining area includes two radiators, laminate flooring, an understairs storage cupboard and double-glazed uPVC French doors opening onto the rear garden.
UTILITY ROOM 5' 8" x 6' 3" (1.74m x 1.91m) Fitted with a worktop and base cupboard, stainless steel sink with drainer and mixer tap, spaces and plumbing for washing machine and dryer, wall-mounted boiler, radiator and uPVC double-glazed window to the front aspect.
FIRST FLOOR LANDING 9' 4" x 6' 3" (2.85m x 1.93m) Includes a radiator and stair access to the Second Floor.
LOUNGE/BEDROOM 4 8' 8" x 12' 8" (2.65m x 3.87m) Currently used as a Reception Room, this spacious front-facing room offers flexibility to serve as a fourth Bedroom if required. Features include two uPVC double-glazed windows, a central fireplace and two radiators.
BEDROOM 1 9' 1" x 12' 9" (2.79m x 3.89m) A Double Bedroom with built-in storage cupboard, radiator, uPVC double-glazed window to the rear aspect and door to the En-Suite.
EN-SUITE 6' 10" x 6' 1" (2.1m x 1.87m) Three-piece suite comprising a tiled shower tray, WC, and pedestal wash basin, tiled flooring, tiled splashbacks, chrome towel radiator, extractor fan and uPVC window.
SECOND FLOOR LANDING 6' 9" x 6' 3" (2.08m x 1.92m) Includes a radiator and access to two further Double Bedrooms and Bathroom.
BEDROOM 2 8' 11" x 12' 9" (2.73m x 3.89m) Rear-facing Double Bedroom with built-in wardrobe, uPVC window, radiator and loft access.
BEDROOM 3 11' 6" x 12' 9" (3.52m x 3.89m) A generous front-facing Double Bedroom with two uPVC windows, built-in wardrobe, airing cupboard housing the hot water tank and two radiators.
BATHROOM 6' 10" x 6' 1" (2.1m x 1.87m) Comprising of a three-piece suite with panelled bath with shower over, WC and pedestal wash basin, tiled splashbacks, tiled flooring, radiator and extractor.
OUTSIDE Outside there is a fully enclosed rear garden with patio area, lawn, decking, gravelled borders, an outside tap, lighting and a gated side path providing access to the front. There is a driveway to the side providing off-road parking and leading to a single garage with an up-and-over door.
Property Ref: 58704_102125034502
Similar Properties
2 Bedroom Detached Bungalow | Offers in region of £245,000
A modern two Bedroom Detached Bungalow situated to the North of the Cathedral City of Lincoln, with accommodation compri...
3 Bedroom Detached Bungalow | £245,000
A spacious and well-presented 3/4 Bedroom Detached Bungalow, with versatile and updated living accommodation, to the Sou...
St. Davids Close, Cherry Willingham
3 Bedroom Chalet | £240,000
A larger than average three bedroom detached dormer-style house with a loft conversion. The property has internal accomm...
3 Bedroom Semi-Detached House | £247,500
Situated in a desirable position on the border of Lincoln and North Hykeham, just off Hykeham Road, a three bedroom semi...
4 Bedroom Detached House | £248,000
A nearly new four bedroom detached house in the popular village of Wragby. The generous corner plot on which it sits is...
Jerusalem Road, Skellingthorpe, Lincoln
3 Bedroom Semi-Detached House | £249,950
A spacious and extended four bedroom semi-detached house situated on the outskirts of the popular village of Skellingtho...

Mundys (Lincoln)
29 Silver Street, Lincoln, Lincolnshire, LN2 1AS
How much is your home worth?
Use our short form to request a valuation of your property.
Request a Valuation
