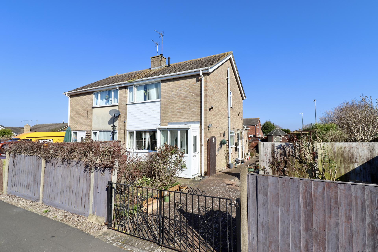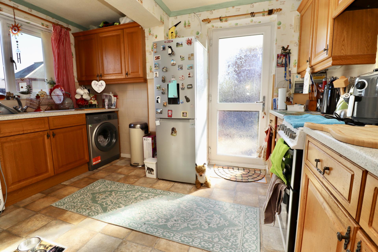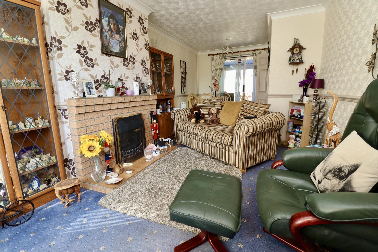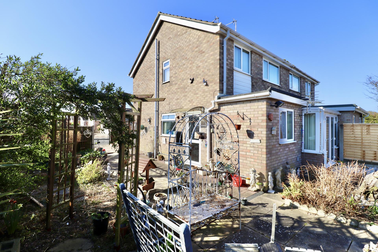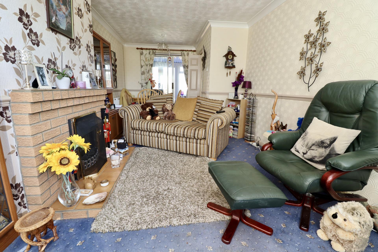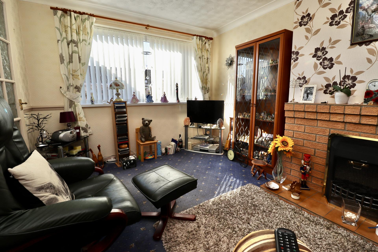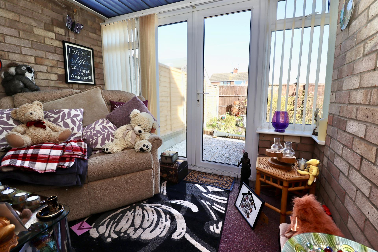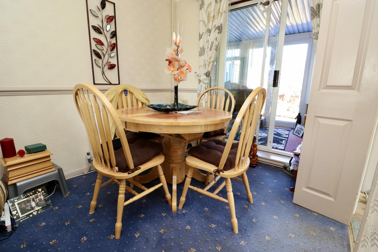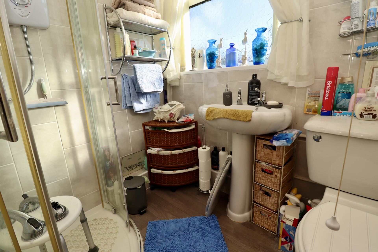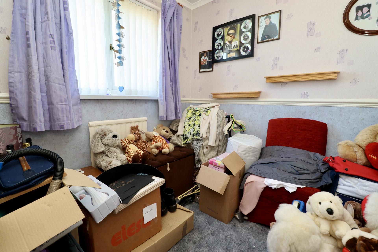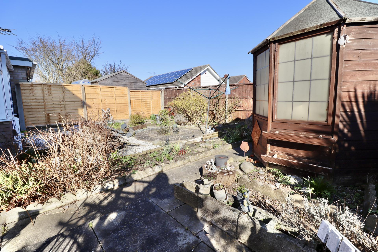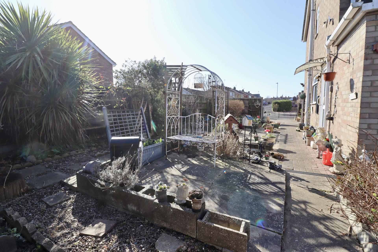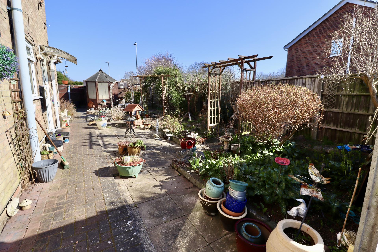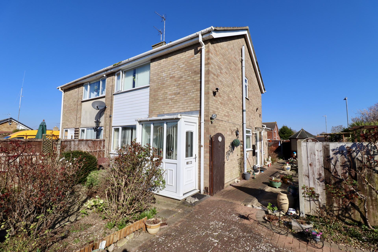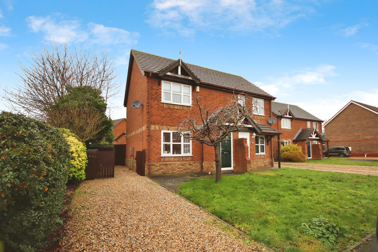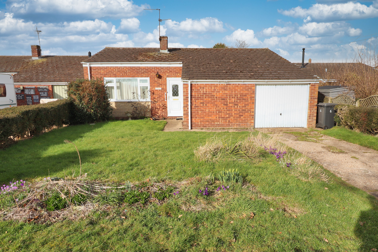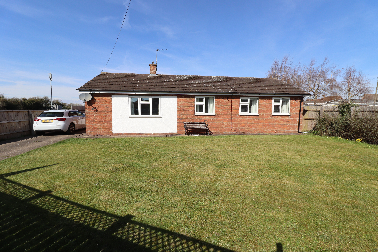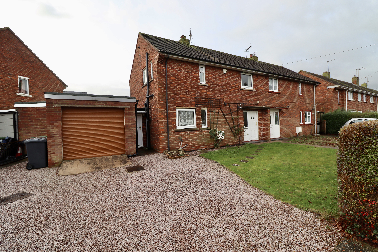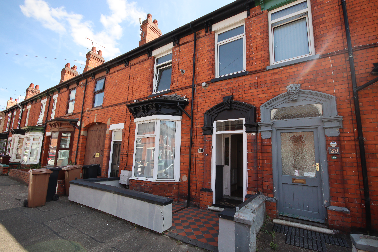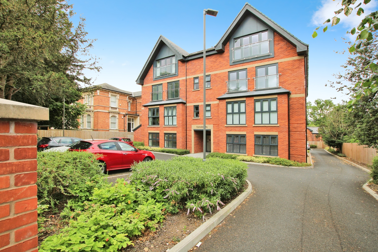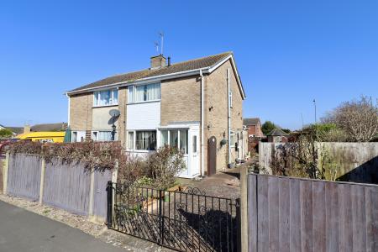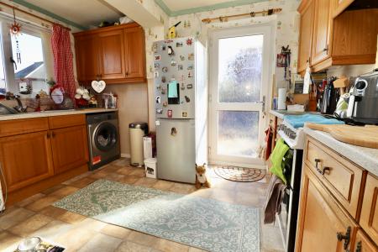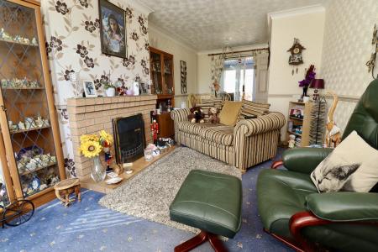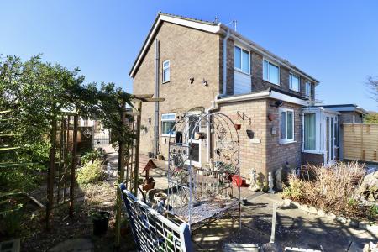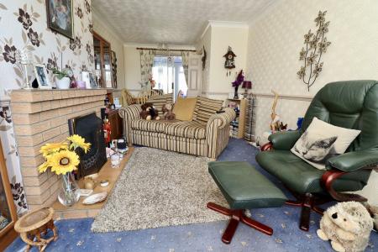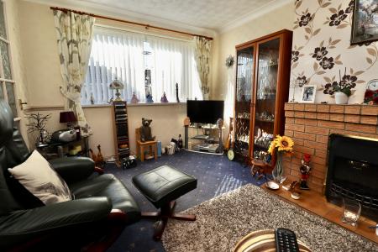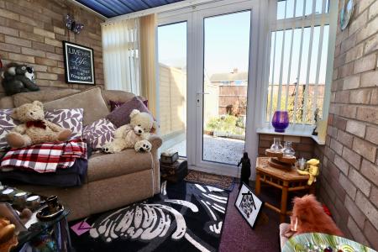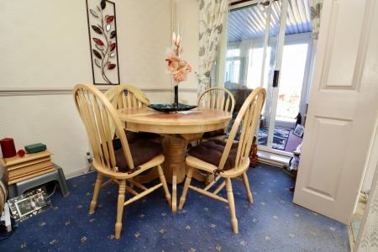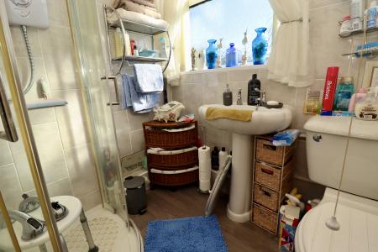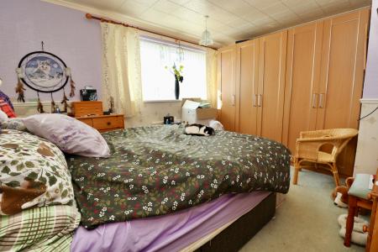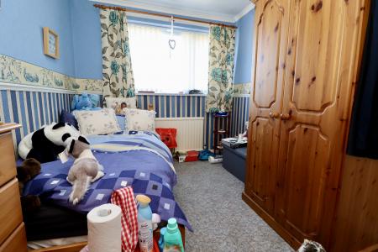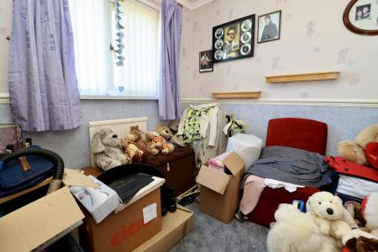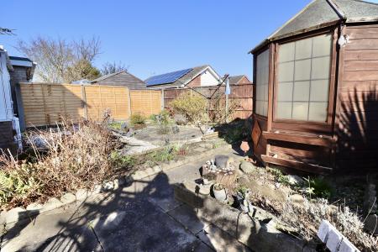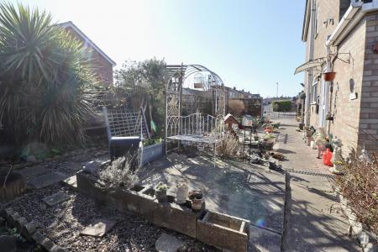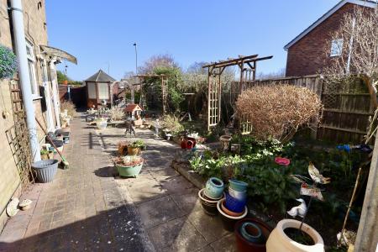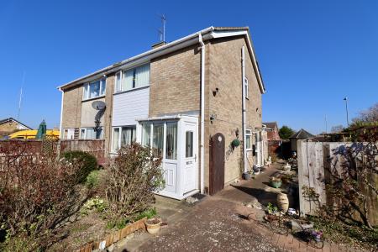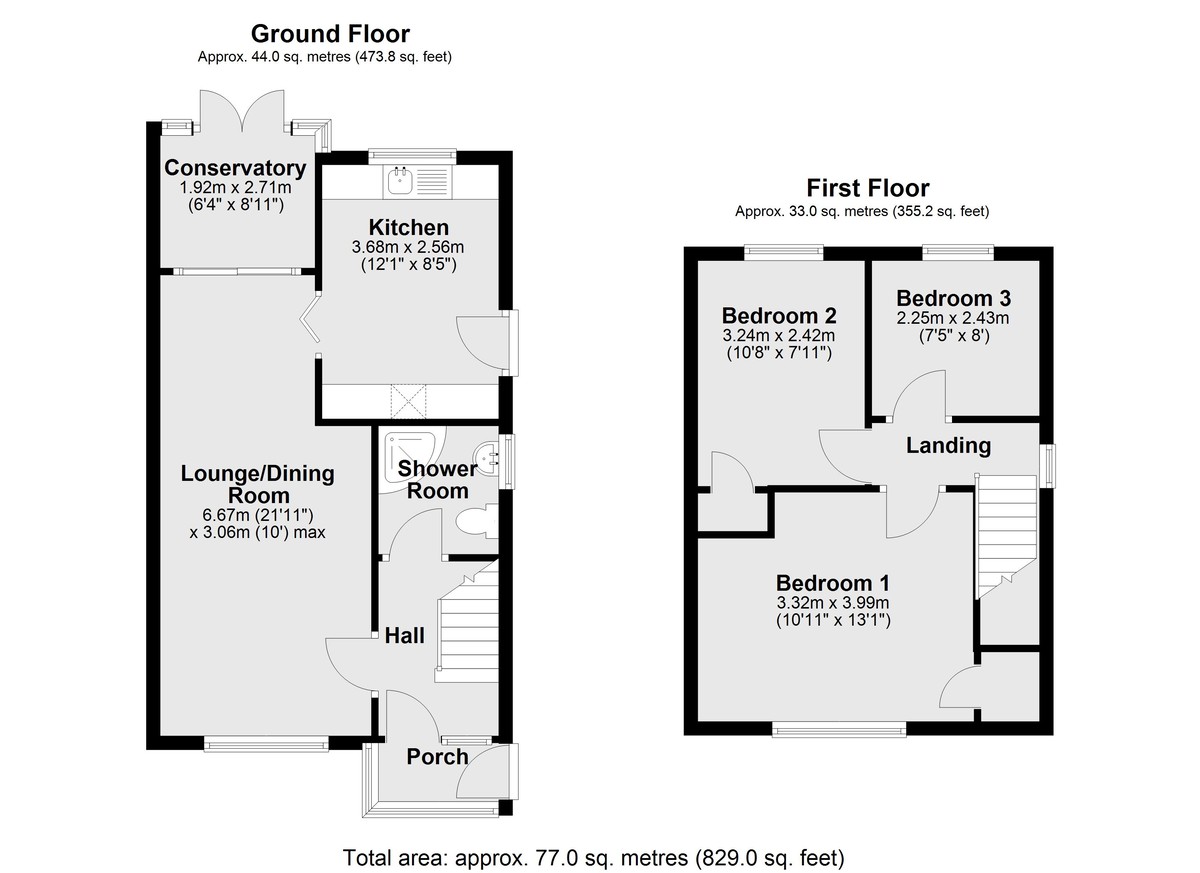- 3 Bedroom Semi Detached House
- Lounge/Dining Room, Kitchen & Conservatory
- 3 Bedrooms & Bathroom
- Generous Gardens to the Front, Side & Rear
- Gated Driveway
- EPC Energy Rating - D
- Council Tax Band - B (Lincoln City Council)
3 Bedroom Semi-Detached House for sale in Lincoln
Situated on a generous plot in the popular residential area of Brant Road, a three bedroom semi detached house with well-presented accommodation comprising of Porch, Hall, Lounge/Dining Room, Conservatory, Kitchen, Bathroom and a First Floor Landing leading to three Bedrooms. Outside there are landscaped gardens to the front, side and rear, as well as off street parking. Viewing of this property is highly recommended
LOCATION The historic Cathedral and University City of Lincoln has the usual High Street shops and department stores, plus banking and allied facilities, multiplex cinema, Marina and Art Gallery. The famous Steep Hill leads to the Uphill area of Lincoln and the Bailgate, with its quaint boutiques and bistros, the Castle, Cathedral and renowned Bishop Grosseteste University.
PORCH
HALL With staircase to the first floor and radiator.
LOUNGE/DINING ROOM 21' 10 (max)" x 10' 0 (max)" (6.65m x 3.05m) With double glazed window to the front aspect, double glazed sliding door to the conservatory, electric fire set within a feature fireplace and radiator.
CONSERVATORY 8' 10" x 6' 3" (2.71m x 1.92m) With double glazed French doors to the rear garden and radiator.
KITCHEN 12' 0" x 8' 4" (3.68m x 2.56m) Fitted with a range of wall and base units with work surfaces over, spaces for fridge freezer, washing machine and cooker, sink with side drainer and mixer tap over, tiled splashbacks, radiator, door to the side and double glazed window to the rear aspect.
SHOWER ROOM Fitted with a three piece suite comprising of shower cubicle with electric shower close coupled WC and pedestal wash hand basin, tiled walls, chrome towel radiator and double glazed window to the side aspect.
FIRST FLOOR LANDING With double glazed window to the side aspect.
BEDROOM 1 13' 1" x 10' 10" (3.99m x 3.32m) With double glazed window to the front aspect, over stairs storage cupboard and radiator.
BEDROOM 2 10' 7" x 7' 11" (3.24m x 2.42m) With double glazed window to the rear aspect, airing cupboard and radiator.
BEDROOM 3 7' 11" x 7' 4" (2.43m x 2.25m) With double glazed window to the rear aspect and radiator.
OUTSIDE The property sits on a generous plot with landscaped gardens to the front, side and rear. There is also gated off street parking.
Property Ref: 58704_102125033143
Similar Properties
2 Bedroom Semi-Detached House | £185,000
A modern two bedroom semi-detached house situated at the end of a cul de sac to the North of the Cathedral and Universit...
3 Bedroom Semi-Detached Bungalow | £185,000
A three bedroom semi detached bungalow, in need of some modernisation, situated on the outskirts of the popular rural vi...
3 Bedroom Detached Bungalow | £185,000
Situated in a non-estate position on the outskirts of the ever popular village of Saxilby, a three bedroom detached bung...
3 Bedroom Semi-Detached House | £187,500
Situated on a generous plot within this popular residential location to the north of the historic Cathedral City of Linc...
4 Bedroom Terraced House | £190,000
A Three Bedroom Mid-Terrace Home in Popular South Lincoln Location. This is a well-presented three bedroom mid bay-front...
2 Bedroom Apartment | £190,000
Canwick Villas is a modern development of 14 Apartments, situated within close proximity to Lincoln City Centre and the...

Mundys (Lincoln)
29 Silver Street, Lincoln, Lincolnshire, LN2 1AS
How much is your home worth?
Use our short form to request a valuation of your property.
Request a Valuation
