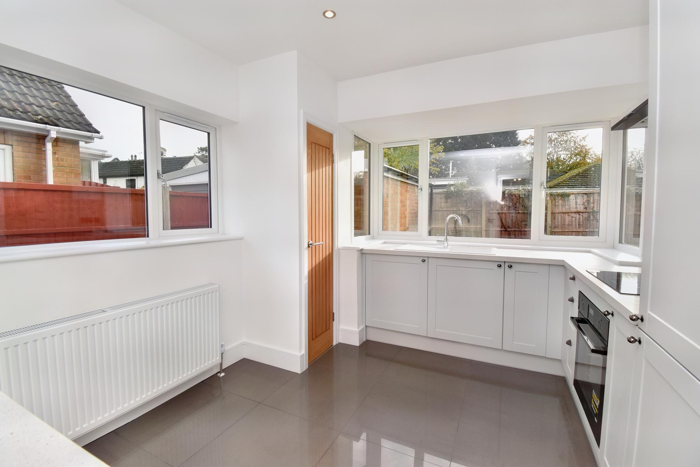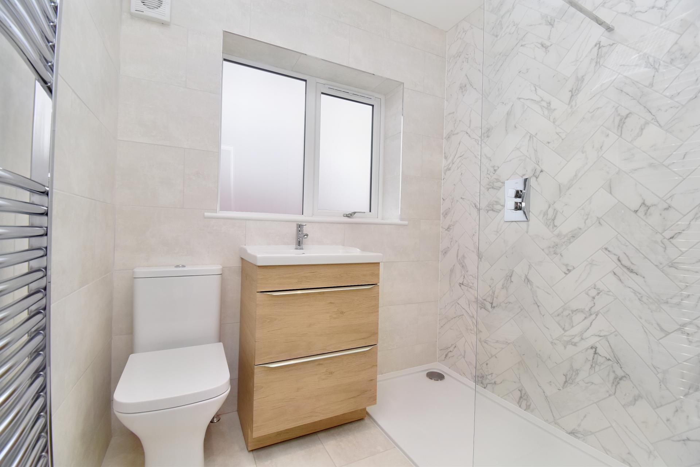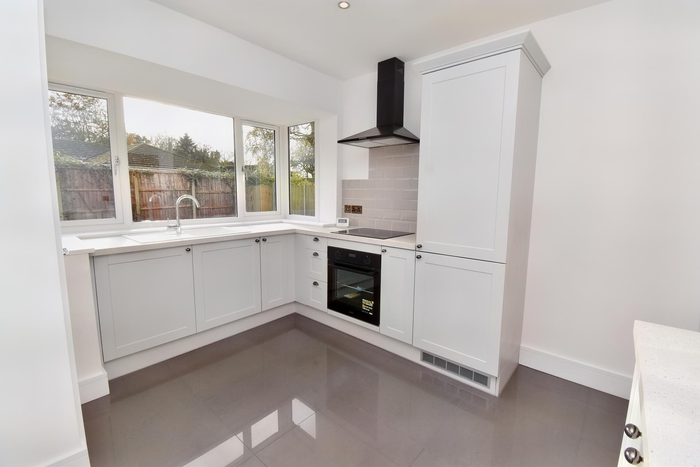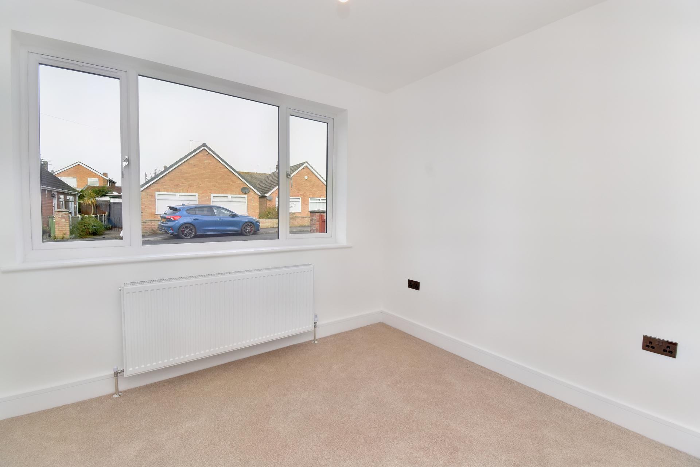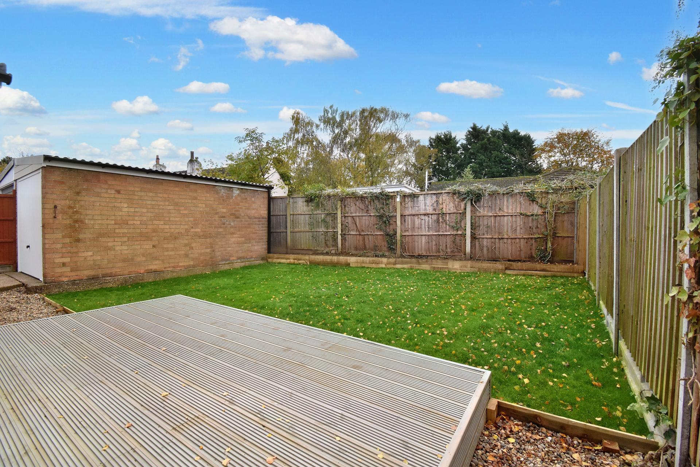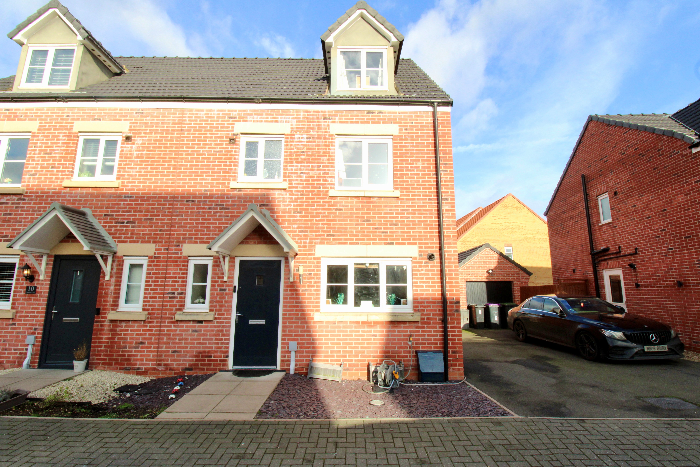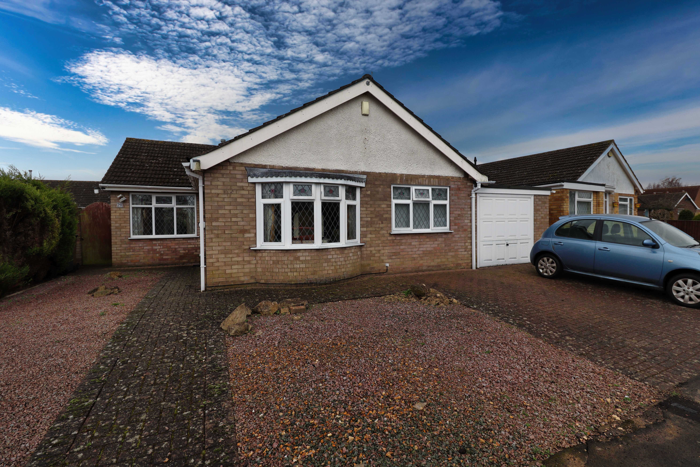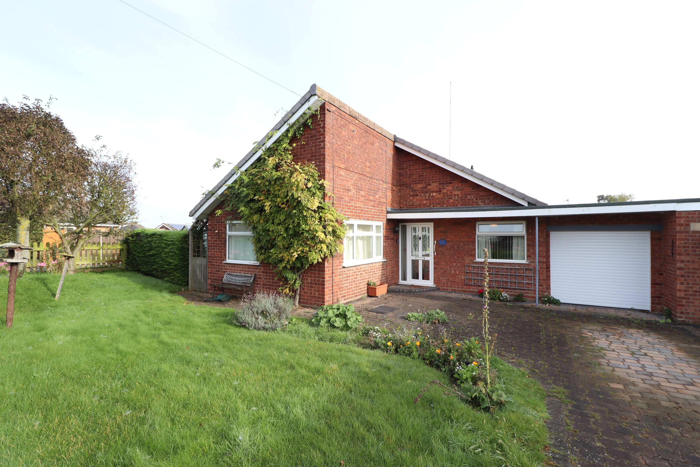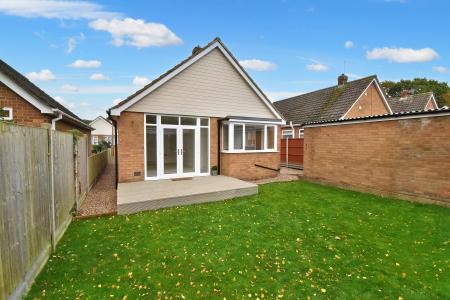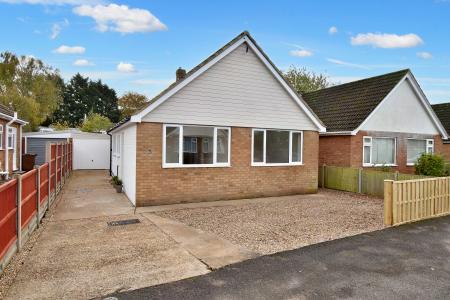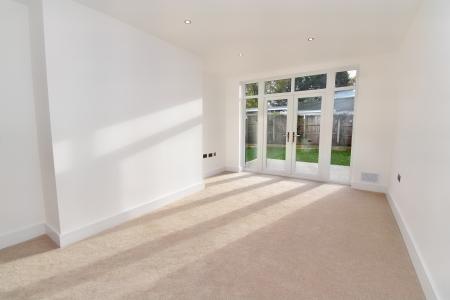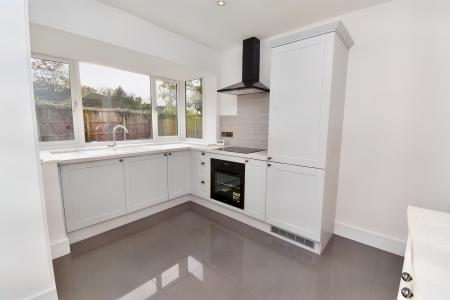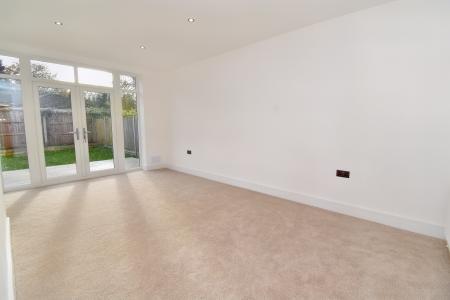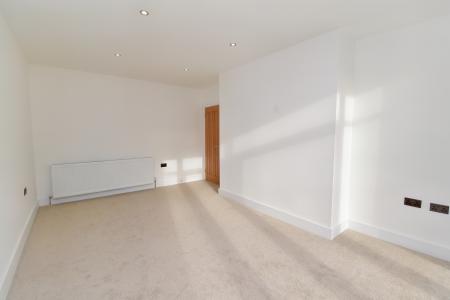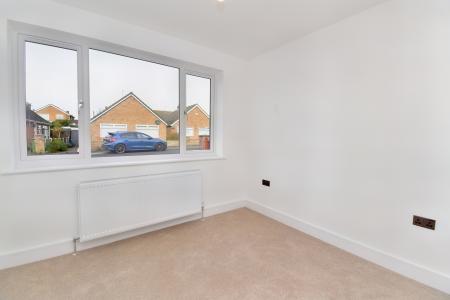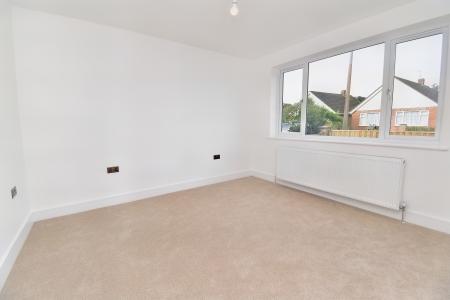- Excellent Detached Bungalow
- INTERACTIVE VIRTUAL TOUR AVAILABLE!!
- 2 Bedrooms, Shower Room, Spacious Lounge/Diner
- Fitted Breakfast Kitchen with Integrated Appliances
- Driveway & Single Garage
- Extensively Renovated & Refurbished
- No Onward Chain
- Viewing Highly Recommended
- EPC Energy Rating - C
- Council Tax Band - B (Lincoln City Council)
2 Bedroom Detached Bungalow for sale in Lincoln
An excellent detached bungalow situated in this popular residential location to the West of Lincoln. The property has been extensively renovated and refurbished by the current owner and offers internal living accommodation to comprise of Main Entrance Hall, spacious Lounge Diner, newly fitted Kitchen with integrated appliances, two Bedrooms and Shower Room. Outside there is a gravelled area to the front of the property providing hardstanding/off road parking and a driveway to the side giving access to the Single Garage and the rear garden. The property benefits from newly installed UPVC double glazing and gas central heating. Viewing of this property is highly recommended to appreciate the excellent internal condition and the property is being sold with No Onward Chain.
LOCATION The property is situated to the West of Lincoln City Centre and is within close proximity to a range of local amenities, local shopping centre with medical practice and a wide variety of shops. The property is also within close proximity to a local primary school and activity centre. The is easy access into Lincoln City Centre via A46 Bypass/Skellingthorpe Road and Tritton Road.
Note - New gas fired Ideal combination boiler with a five year guarantee (expires 09/2028).
MAIN ENTRANCE HALL With newly fitted composite main entrance door, radiator, built-in cupboard, access to the roof void with a new TV aerial installed in the loft and newly fitted carpet.
LOUNGE/DINER 17' 4" x 11' 4" (5.28m x 3.45m) , UPVC French/patio doors to the rear garden and the decked seating area with side windows and further windows above, TV point, radiator, inset downlighters and newly fitted carpet.
KITCHEN Approx. 12' 1" into bay x 9' 10" (3.68m x 3m) , with newly fitted Wren kitchen incorporating base cupboards and drawers with work surfaces, fitted integrated appliances incorporating fridge and freezer, Zanussi ceramic hob and oven, extractor hood and washing machine, sink unit and drainer, tiled flooring, inset downlighters, newly fitted UPVC box bay window to the rear elevation overlooking the garden with fibreglass roof, UPVC window to the side elevation and a built-in cupboard housing the Ideal combi gas central heating boiler.
BEDROOM 1 12' 0" x 11' 3" (3.66m x 3.43m) , with UPVC window to the front elevation, radiator and newly fitted carpet.
BEDROOM 2 9' 11" x 8' 10" (3.02m x 2.69m) , with UPVC window to the front elevation, radiator and newly fitted carpet.
SHOWER ROOM 6' 6" x 5' 6" (1.98m x 1.68m) , with fully tiled walls, tiled flooring, WC, wash hand basin with vanity drawers below, towel radiator, extractor fan and fitted shower area with rainfall shower head and UPVC window to the side elevation.
OUTSIDE To the front of the property there is a gravelled hardstanding area providing off road parking for vehicles. There is a driveway to the side of the property leading to the Garage with new Garador garage door and new roof sheets. The rear garden has a lawned area with a range of flowerbeds and a decked seating area. There is also a side gravelled access leading to the front and rear.
VENDORS COMMENTS We have been advised by the vendors of the following works that have also been carried out within the refurbishment of the property; full electrical rewire, new door linings, architraves, window boards and skirting boards, new internal oak grooved doors throughout, full re-plaster throughout, new fascia, soffit and guttering and horizontal composite cladding in ivory to the front and rear gables.
Important information
Property Ref: 58704_102125028622
Similar Properties
3 Bedroom End of Terrace House | £235,000
A larger than average and extended three bedroomed, three storey, end terraced property positioned in this popular locat...
Charlock Close, Witham St. Hughs
4 Bedroom Semi-Detached House | £235,000
A four bedroom semi-detached property positioned in the popular village of Witham St. Hughs. The property has internal a...
3 Bedroom Detached Bungalow | £235,000
A spacious three bedroom detached bungalow in the popular and convenient village of Metheringham, with accommodation com...
2 Bedroom Apartment | £239,500
A modern top floor executive apartment situated in this City Centre location, with a range of local shops and facilities...
3 Bedroom Penthouse | £239,950
This is a 3 BEDROOMED EXECUTIVE PENTHOUSE APARTMENT positioned in a popular UPHILL AREA OF LINCOLN and within close prox...
2 Bedroom Detached Bungalow | £240,000
A two bedroom link detached bungalow situated on a generous corner plot in the popular village of Branston. The property...

Mundys (Lincoln)
29 Silver Street, Lincoln, Lincolnshire, LN2 1AS
How much is your home worth?
Use our short form to request a valuation of your property.
Request a Valuation

