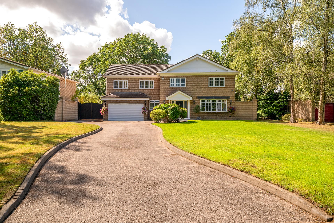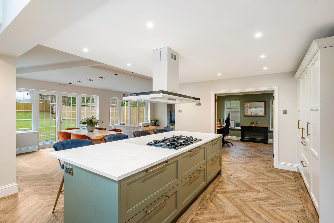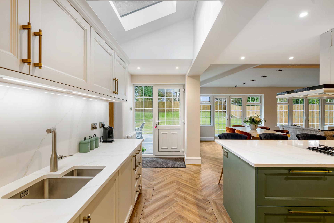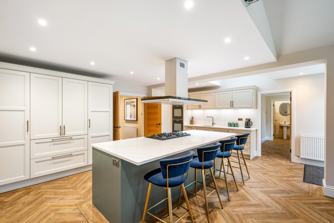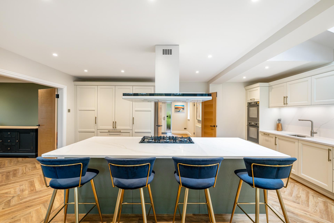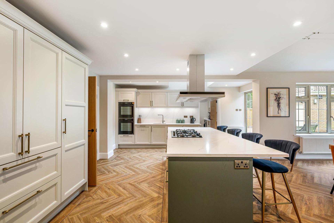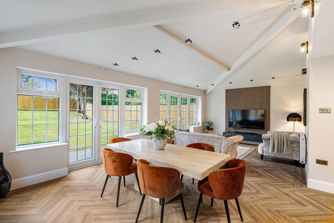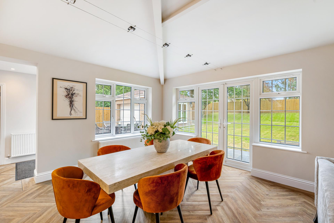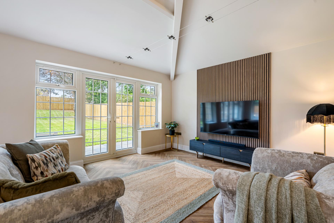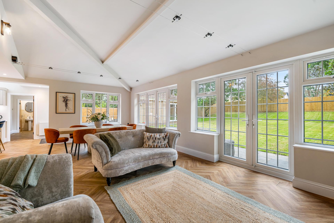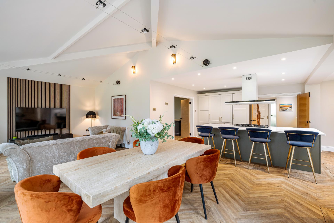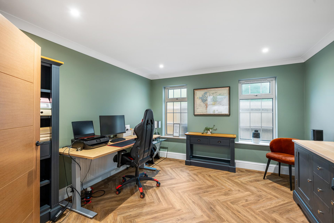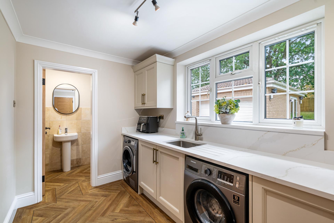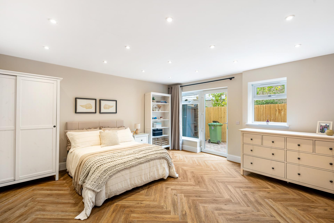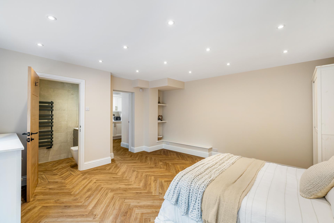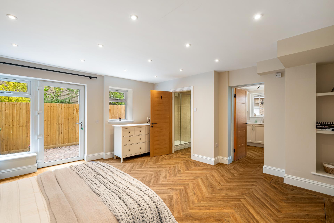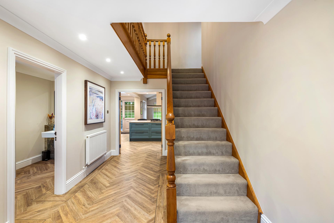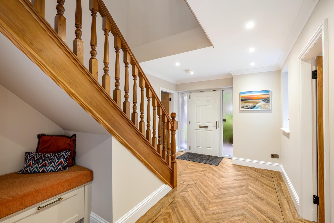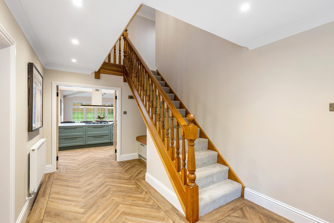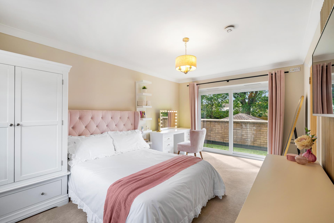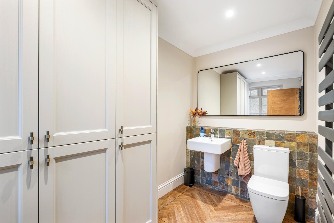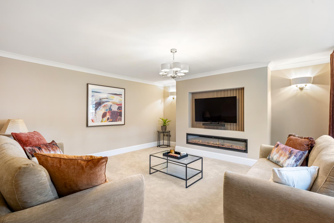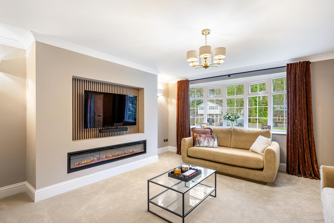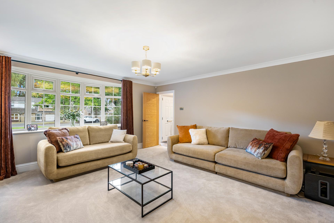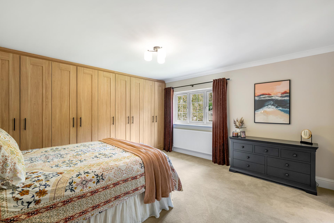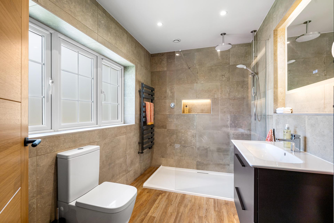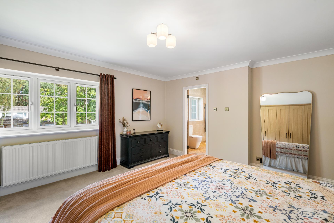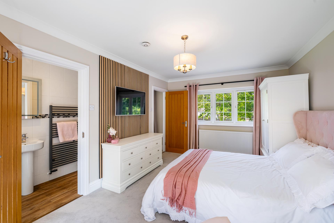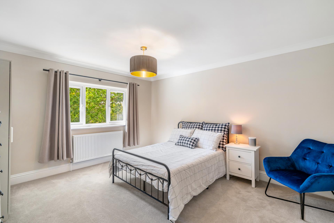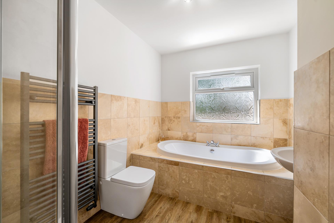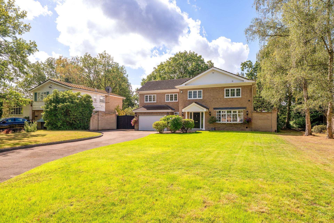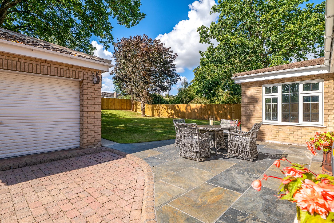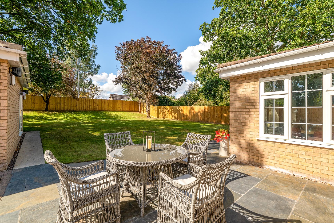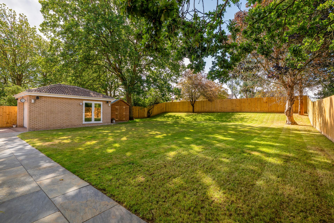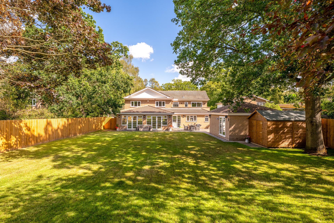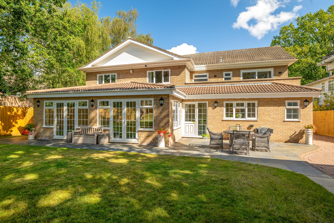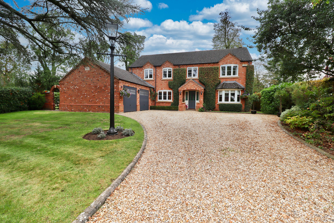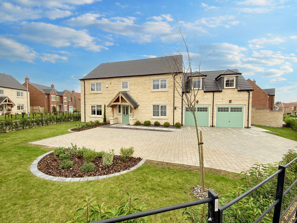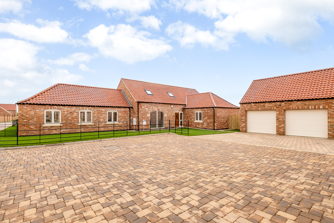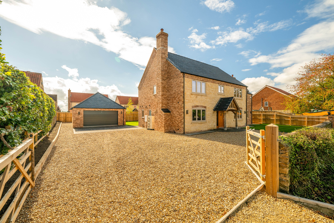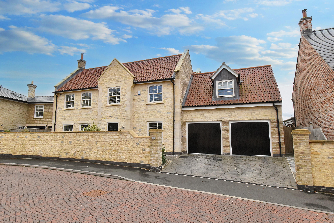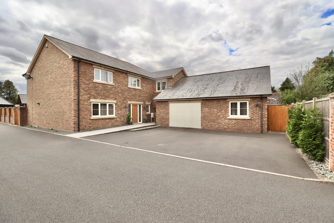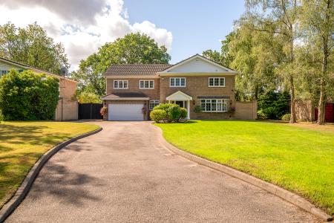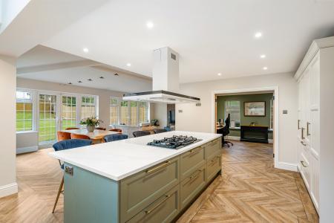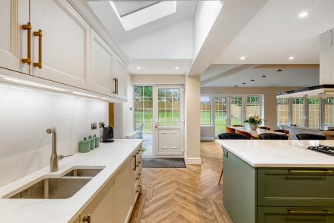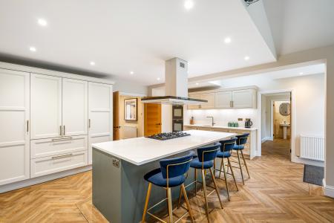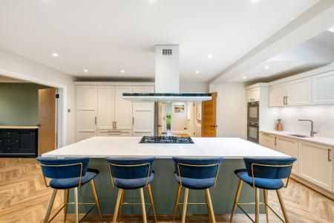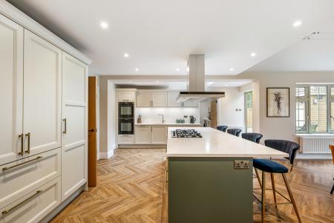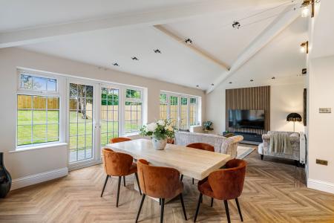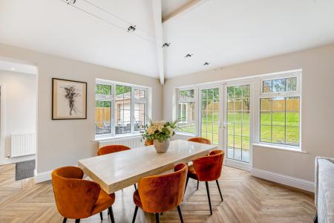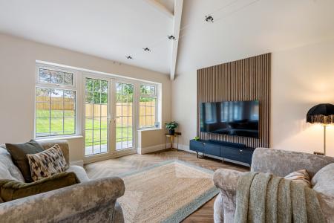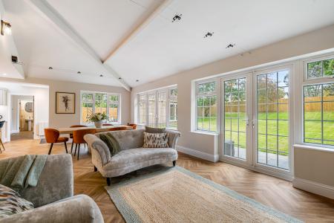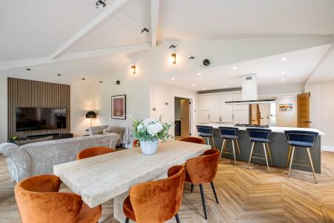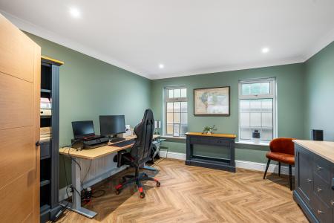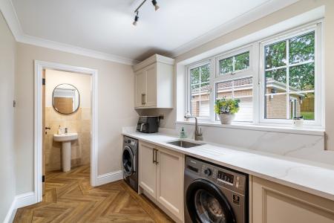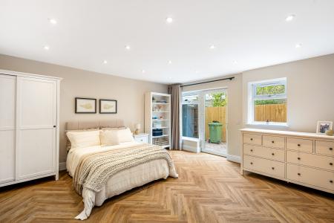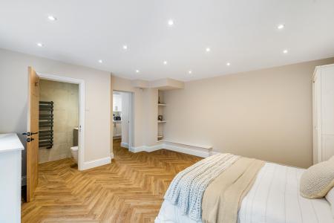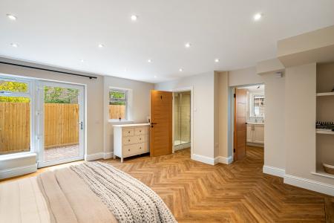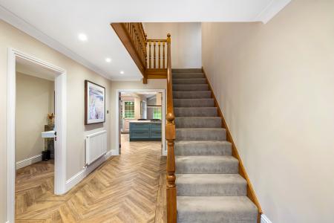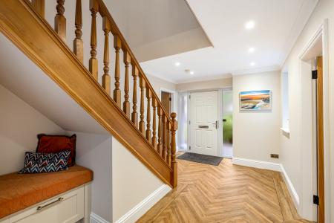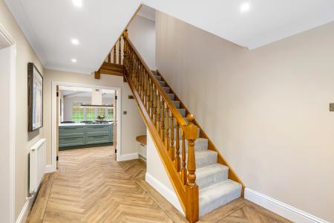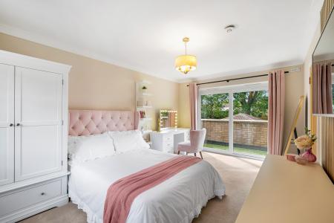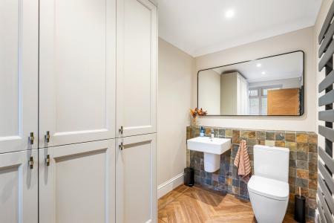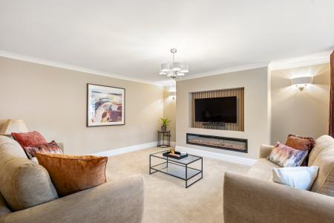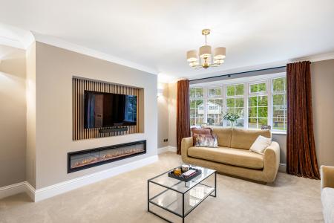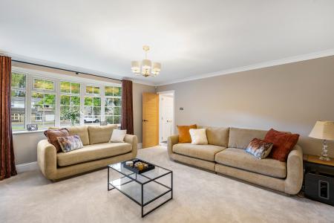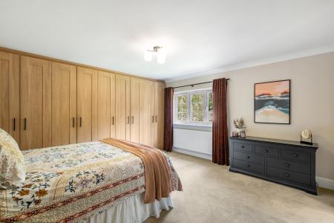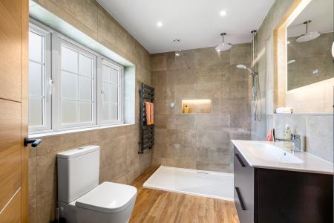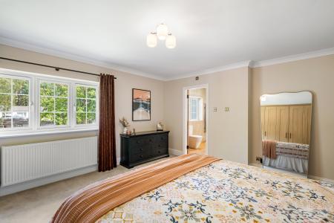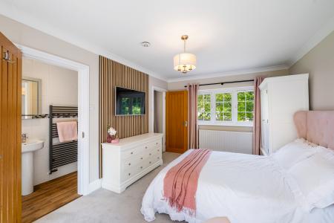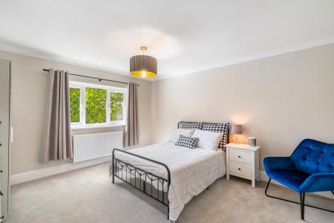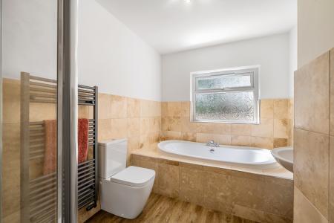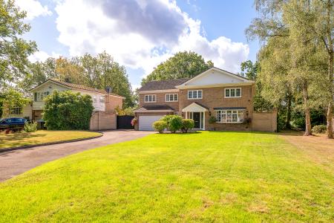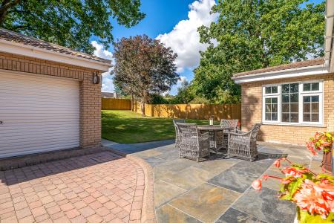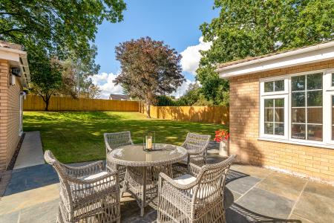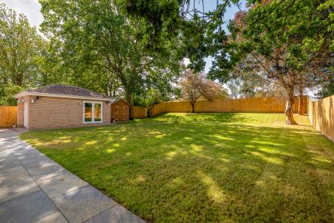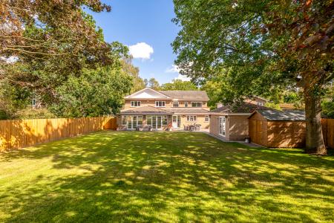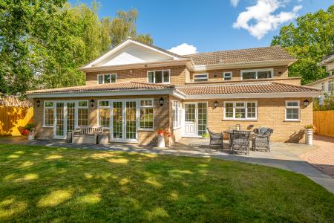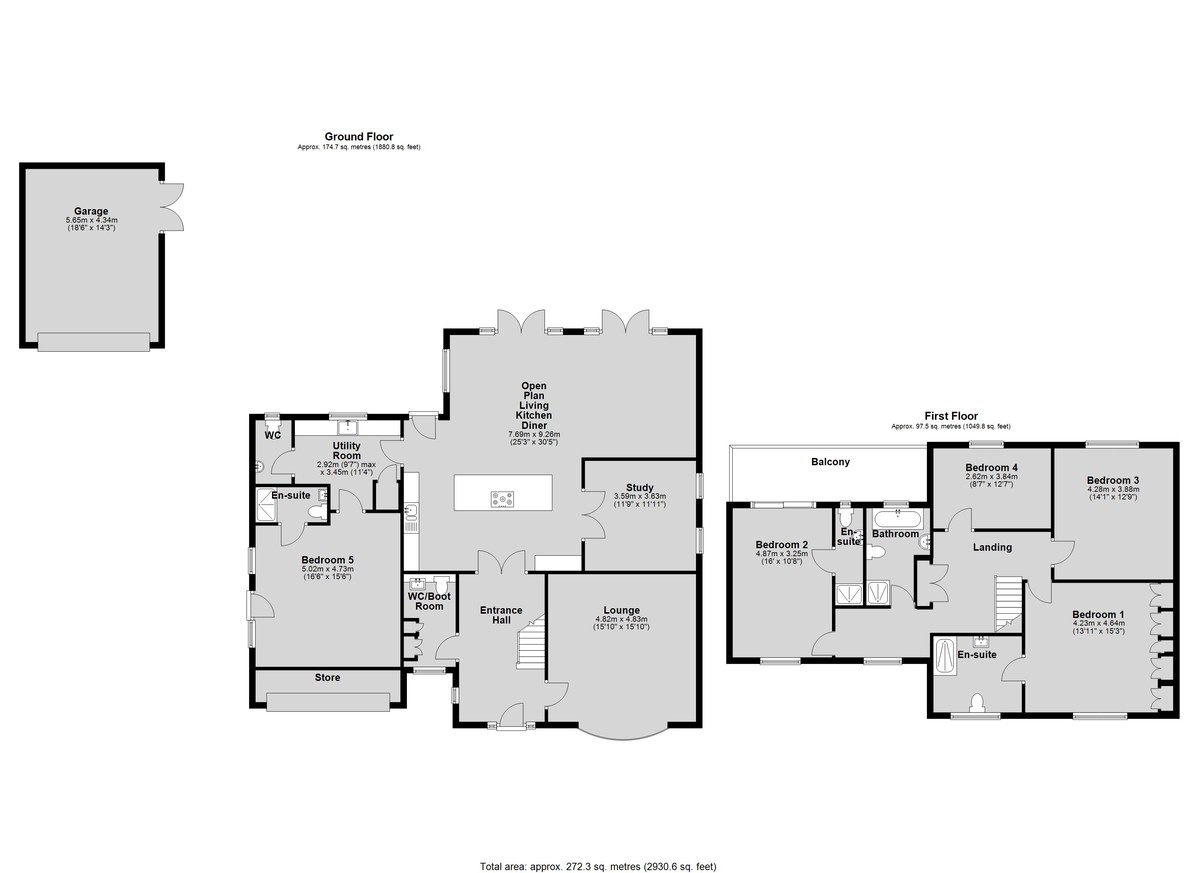- Stunning Five Bedroom Detached Family Home
- Impeccably Upgraded Throughout
- Elegant Lounge & Study
- Impressive Open Plan Living/Kitchen/Diner
- Three En-suites and a Family Bathroom
- Ample off road parking and a Detached Garage and
- Grounds of Approx 0.31 Acres
- Accommodation approx. 279 square metre (3003.13 st ft)
- EPC Energy Rating - C
- Council Tax Band - F
5 Bedroom Detached House for sale in Lincoln
An exceptional five bedroom detached home, beautifully positioned within the highly sought after Forest Park development, just south of the Historic Cathedral City of Lincoln. Impeccably upgraded by the current owner, this residence offers luxurious and high specification accommodation throughout. The generous accommodation is approx. 279 square metre (3003.13 sqft) and comprises a welcoming entrance hall, WC/boot room, elegant lounge and a versatile study. At the heart of the home is an impressive open plan kitchen, finished with Quartz worktops and premium integrated appliances, flowing seamlessly into a spacious living and dining area, opening onto the garden, filled with natural light. Additional ground floor highlights include a complimenting utility room, additional cloakroom/WC and a fifth bedroom complete with en-suite shower room, ideal for guests or multi-generational living. A galleried landing leads to four further well-appointed bedrooms on the first floor. The master suite enjoys a luxurious en-suite shower room, while the second bedroom boasts its own en-suite and a private balcony with views over the garden. Outside, the property is approached via a large driveway offering ample off street parking, complemented by a further gated block paved drive leading to a detached single garage. Set within approximately 0.31 acres, the grounds feature beautifully maintained front and rear lawns, creating a delightful setting for outdoor relaxing and entertaining. This outstanding home must be viewed to fully appreciate the quality, space and attention to detail of accommodation on offer.
LOCATION The historic Cathedral and University City of Lincoln has the usual High Street shops and department stores, plus banking and allied facilities, multiplex cinema, Marina and Art Gallery. The famous Steep Hill leads to the Uphill area of Lincoln and the Bailgate, with its quaint boutiques and bistros, the Castle, Cathedral and renowned Bishop Grosseteste University.
ENTRANCE HALL A welcoming and spacious entrance hall featuring a main entrance door, staircase to the first floor, useful understairs storage with fitted bench seating, LVT flooring, double glazed window to the side aspect, radiator and spotlights.
WC/BOOT ROOM With a range of useful fitted storage cupboards, close coupled WC, wall hung wash hand basin, LVT flooring, double glazed window to the front aspect, towel radiator and spotlights.
LOUNGE 15' 10" x 15' 9" (4.83m x 4.82m) A cosy yet elegant space with double glazed bow window to the front aspect, media wall with feature electric fireplace beneath, radiator and wall lights.
STUDY 11' 10" x 11' 9" (3.63m x 3.59m) A versatile, self contained room, currently used as a home office, featuring two double glazed windows to the side aspect, LVT flooring, radiator and spotlights.
OPEN PLAN LIVING KITCHEN DINER 30' 4" x 25' 2" (9.26m x 7.69m)
KITCHEN AREA The kitchen is fitted with a bespoke range of high quality wall and base units with pan drawers, complemented by Quartz worktops, integrated Neff and AEG appliances include a fridge, freezer, dishwasher, twin eye level hide-and-slide electric ovens and a 5-ring gas hob with extractor fan above, an undermount 1 1/2 bowl sink with side drainer and mixer tap, together with a breakfast bar completes the space. Further features include LVT flooring, radiator, spotlights and a double glazed door leading out to the rear garden.
LIVING/DINING AREA An impressive open plan living and dining area leading on from the kitchen, filled with natural light from twin double glazed French doors opening onto the rear garden and an additional double glazed side window, LVT flooring and two radiators.
UTILITY ROOM 11' 3" x 9' 6" (3.45m x 2.92m) Fitted with a range of base and wall units with Quartz worktops over to complement the kitchen, spaces for washing machine and tumble dryer, undermount sink with mixer tap over, storage cupboard, LVT flooring and double glazed window to the rear aspect.
CLOAKROOM/WC With close coupled WC, wall hung wash hand basin, part tiled walls, LVT flooring, double glazed window to the rear aspect, towel radiator and spotlights.
BEDROOM 5 15' 6" x 16' 5" (4.73m x 5.02m) A versatile ground floor double bedroom with double glazed door and windows to the side aspect, LVT flooring, radiator and spotlights. This bedroom also benefits from its own en-suite shower room, this space could be fully self-contained, making it an ideal annexe or guest suite.
EN-SUITE SHOWER ROOM Fitted with a three piece suite comprising of shower cubicle with rainfall shower, close coupled WC and wash hand basin in a vanity style unit, LVT flooring, towel radiator and spotlights.
FIRST FLOOR LANDING An impressive galleried landing with double glazed window to the front aspect, double airing cupboard and two radiators.
BEDROOM 1 15' 2" x 13' 10" (4.64m x 4.23m) Fitted with a stylish range of fitted wardrobes, double glazed window to the front aspect, wall lights and radiator.
EN-SUITE SHOWER ROOM Fitted with a luxurious three piece suite comprising of walk-in shower cubicle with rainfall smart shower, close coupled WC and wash hand basin in a vanity style unit, LVT flooring, twin towel radiators, feature recessed lighting, spotlights and double glazed window to the front aspect.
BEDROOM 2 15' 11" x 10' 7" (4.87m x 3.25m) With double glazed window to the front aspect, double glazed sliding patio door to the rear balcony giving views of the garden and radiator.
EN-SUITE SHOWER ROOM Fitted with a three piece suite comprising of shower cubicle, close coupled WC and pedestal wash hand basin, tiled walls, LVT flooring, towel radiator, spotlights and double glazed window to the rear aspect.
BEDROOM 3 14' 0" x 12' 8" (4.28m x 3.88m) With double glazed window to the rear aspect and radiator.
BEDROOM 4 12' 7" x 8' 7" (3.84m x 2.62m) With double glazed window to the rear aspect and radiator.
FAMILY BATHROOM Fitted with a four piece suite comprising of raised bath, shower cubicle, close coupled WC and pedestal wash hand basin, tiled walls, LVT flooring, towel radiator and double glazed window to the rear aspect.
OUTSIDE The property is set back from a tree lined street by a lawned front garden with mature shrubs. To the front, there is an integral storage area with electric roller door, also housing the gas fired central heating boiler (replaced in July 2022). A large driveway provides ample off street parking for multiple vehicles, while a further gated block paved driveway to the side offers additional parking and access to the garage. The garage is well equipped with an electric roller door to the front, double glazed French doors to the side, lighting and power. The enclosed and private rear garden is laid mainly to lawn with a patio seating area and mature trees, with an additional substantial enclosed gravelled storage area to the side of the property. Further benefits include outside lighting, power sockets, hot and cold water taps to both front and rear and a five camera CCTV system.
Property Ref: 58704_102125034978
Similar Properties
4 Bedroom Detached House | £675,000
Discreetly located in a private and tucked away position, this outstanding individual and executive detached residence o...
5 Bedroom Detached House | £650,000
This is an excellent five bedroom detached family home, constructed by Messrs Lindum Homes, boasting spacious living are...
4 Bedroom Detached House | £650,000
This unique 4 bedroom dormer home offers an impressive level of space and design, rarely found in new builds. It feature...
4 Bedroom Detached House | £700,000
An exceptional detached family home constructed by Messrs Millcroft Developments with an Ancaster stone frontage and a n...
5 Bedroom Detached House | £730,000
An impressive, detached family home situated within the excellent Manor Fields Development, located in the popular villa...
5 Bedroom Detached House | £735,000
A rare opportunity to acquire an exceptional executive residence with an additional self-contained one-bedroom annex, se...

Mundys (Lincoln)
29 Silver Street, Lincoln, Lincolnshire, LN2 1AS
How much is your home worth?
Use our short form to request a valuation of your property.
Request a Valuation
