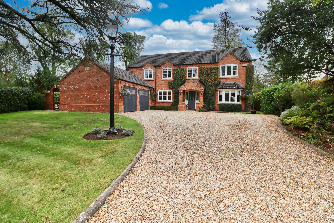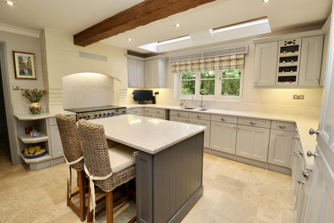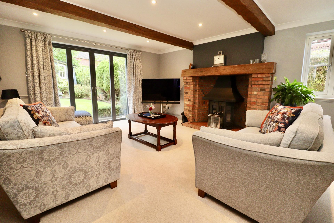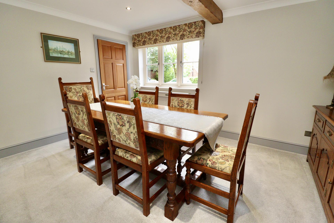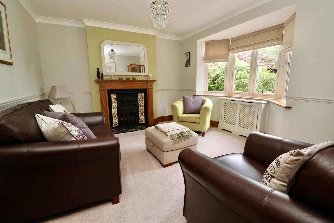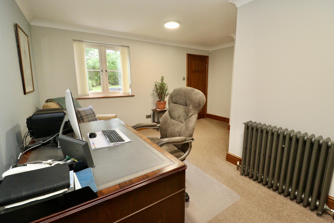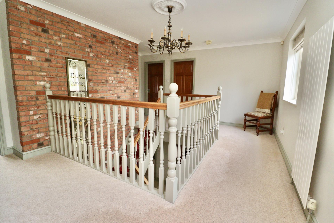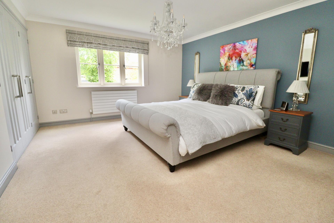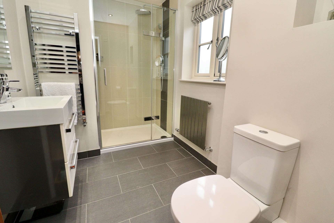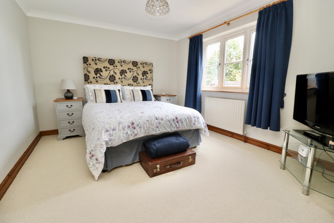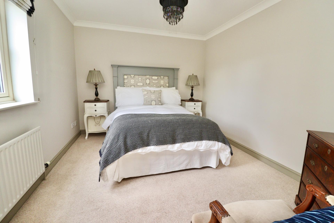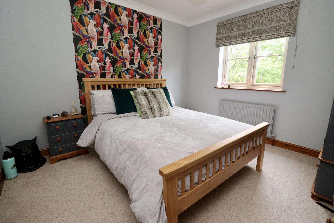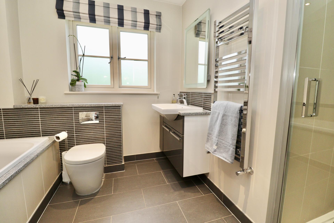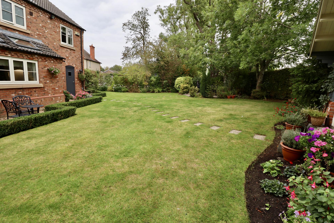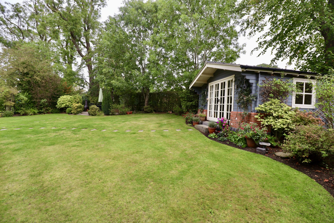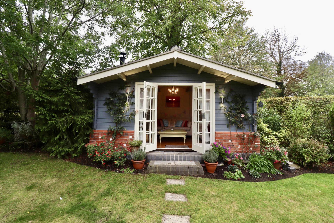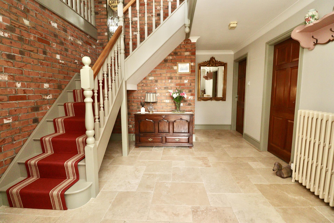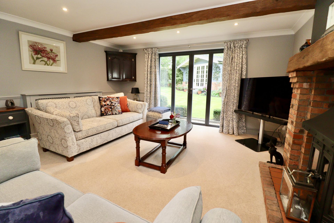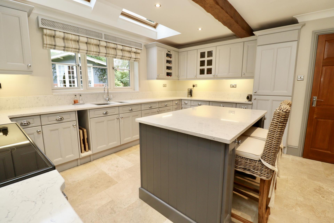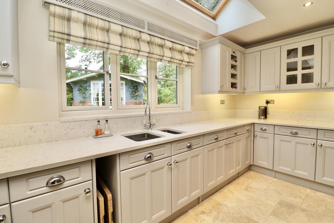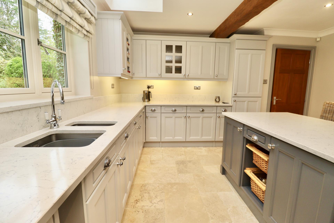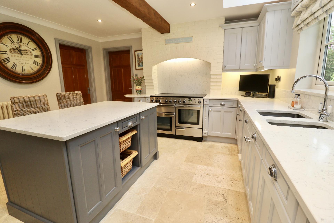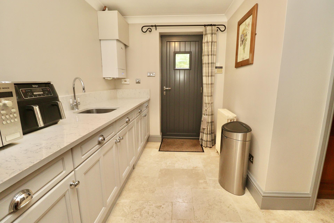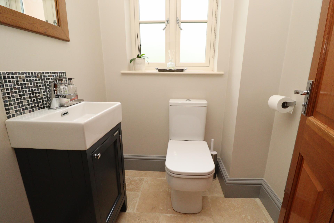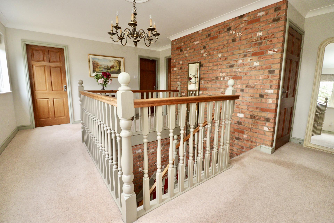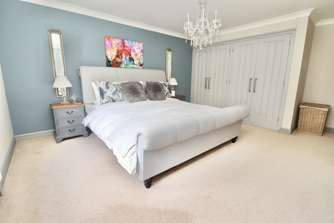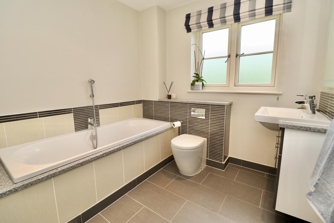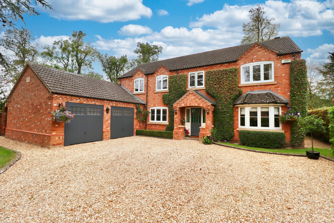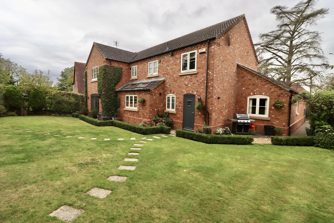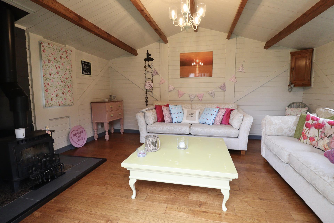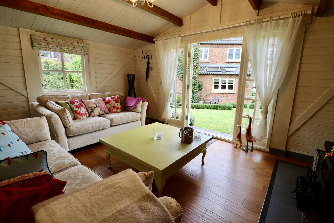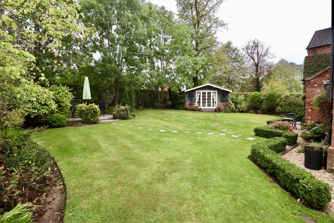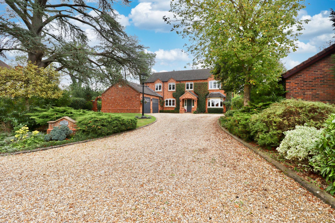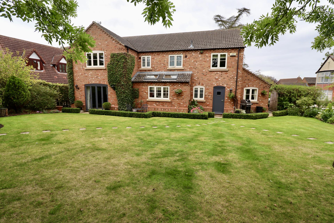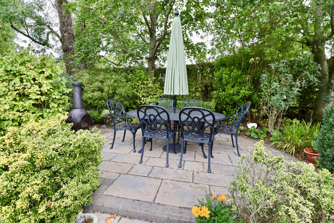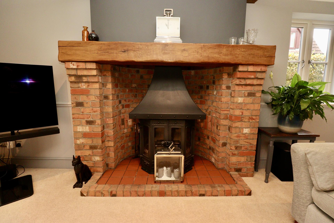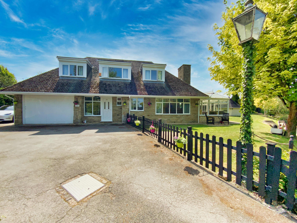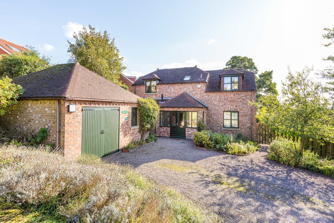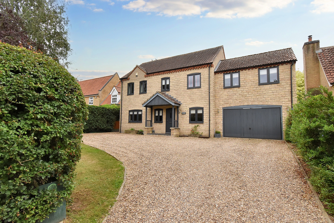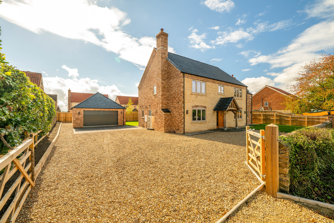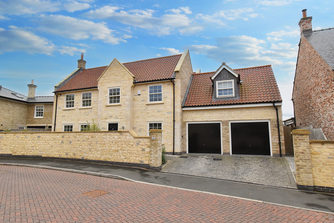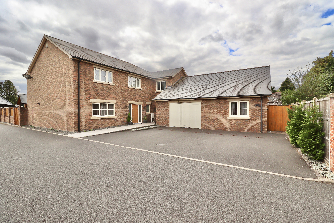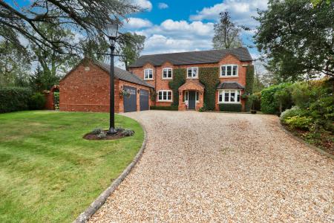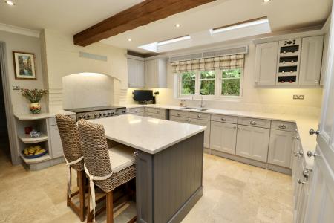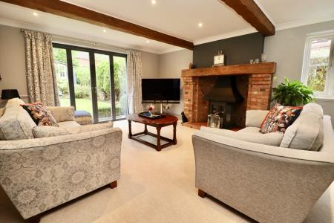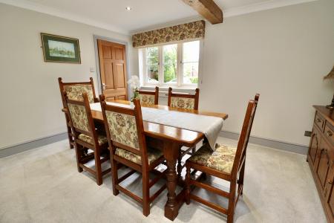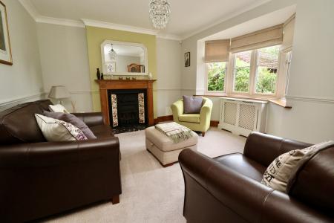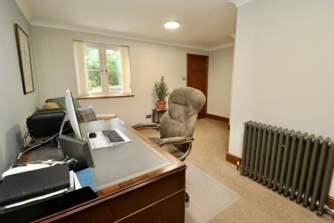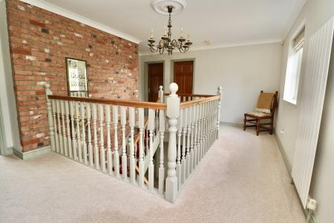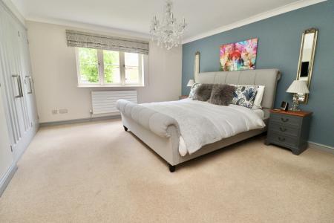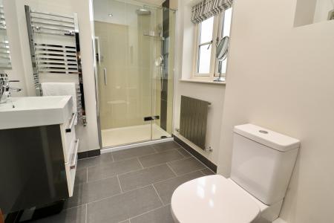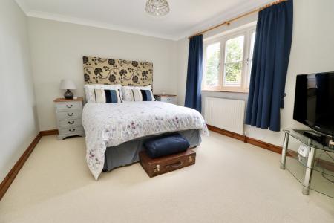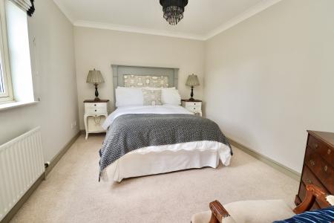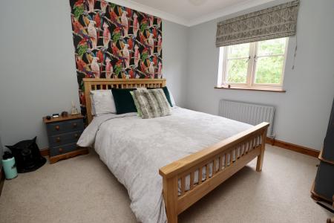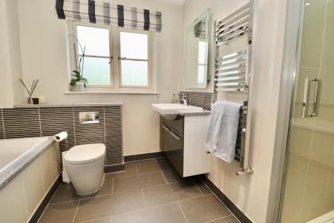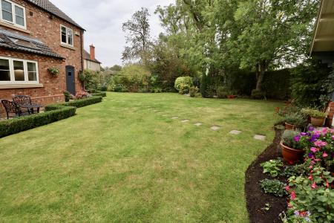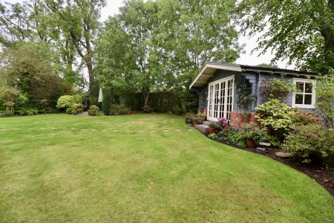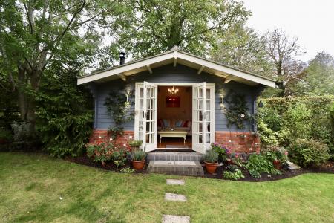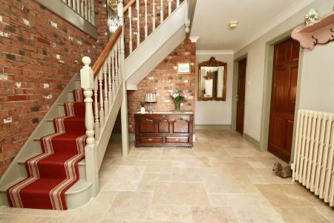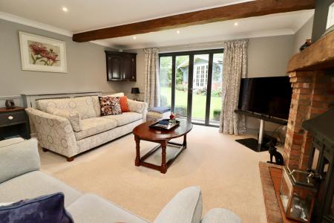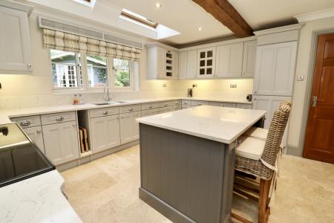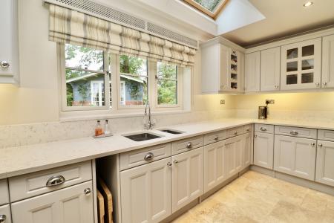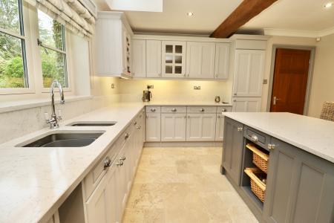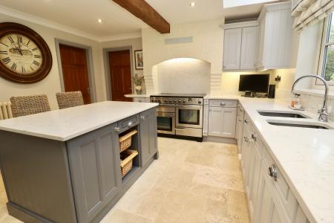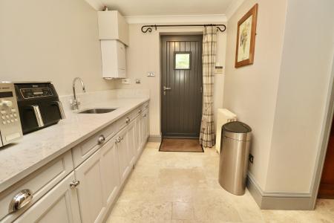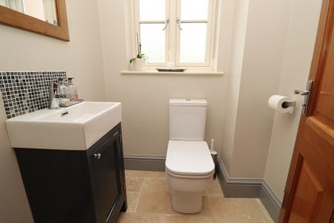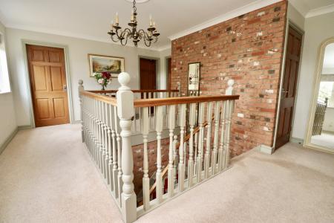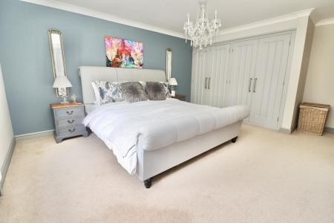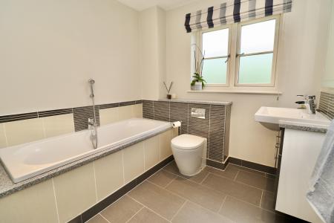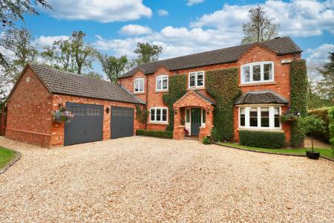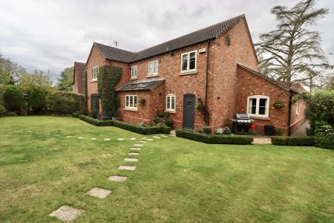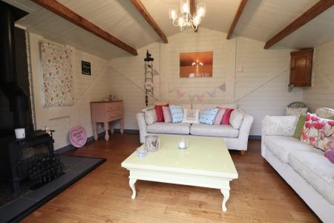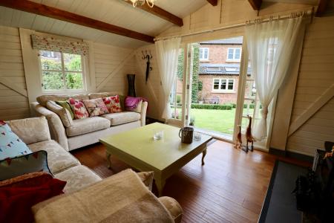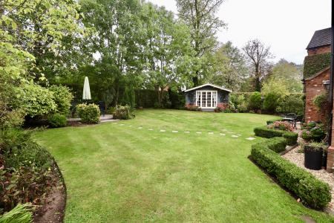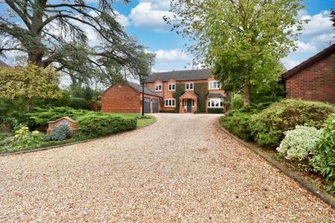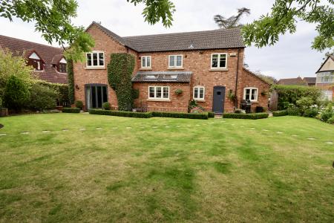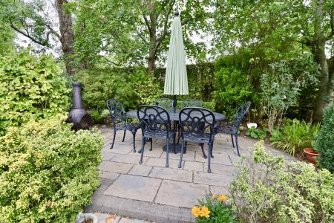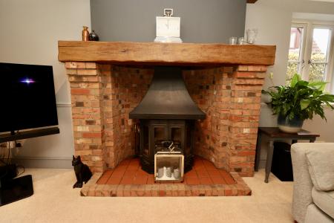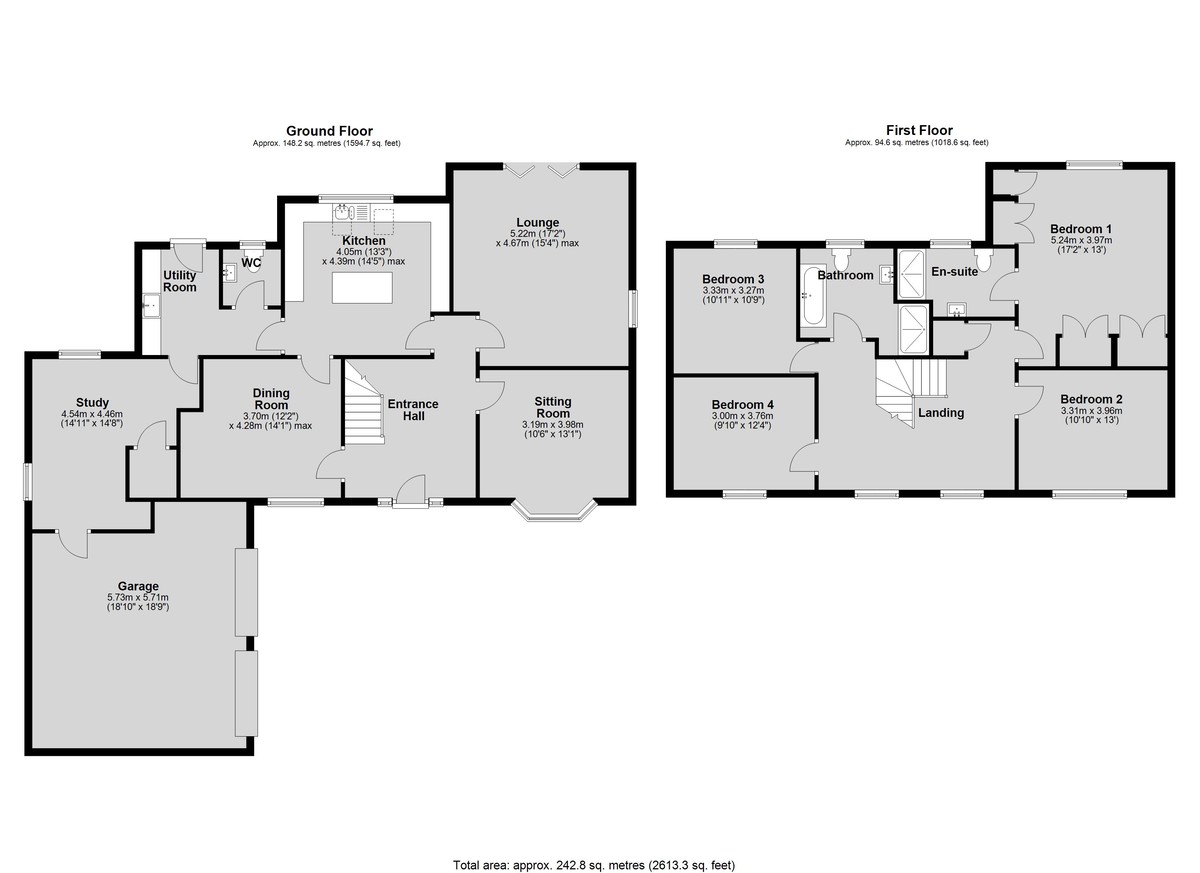- Executive Individually Designed 4 Bedroom Home
- Lounge, Sitting Room, Study
- Kitchen/Breakfast Room, Utility Room, Dining Room
- 4 Double Bedrooms, En-Suite, Bathroom
- Mature Grounds of Approx. 0.25 Acres
- Large Driveway, Double Garage
- EPC Energy Rating - To Follow
- Council Tax Band - F (North Kesteven District)
4 Bedroom Detached House for sale in Lincoln
Discreetly located in a private and tucked away position, this outstanding individual and executive detached residence occupies a generous plot of approximately 0.25 acres and combines elegance, space, and modern family living to perfection. Behind its attractive facade, the property reveals a beautifully arranged interior designed for both everyday comfort and refined entertaining. The inviting entrance hall leads to a charming sitting room, a sophisticated lounge with a feature inglenook fireplace, a formal dining room, a high specification kitchen/breakfast room, complimenting utility, cloakroom/WC, and a dedicated study. A striking galleried landing rises above, giving way to four generously proportioned double bedrooms, including a master suite with bespoke fitted wardrobes and a contemporary en-suite shower room, complemented by a luxurious four-piece family bathroom. The grounds form a true extension of the home's appeal. To the front, a sweeping gravelled driveway with ample parking is framed by a manicured lawn and leads to a double garage. To the rear, a private and secluded garden provides an idyllic haven for relaxation, enhanced by a delightful summer house, perfect for quiet retreats or entertaining guests. A rare opportunity to acquire a residence of such calibre, early viewing is encouraged to fully appreciate the setting, scale, and lifestyle this exceptional home offers.
LOCATION Waddington is one of the popular cliff villages to the South of Lincoln. The village itself offers a wide range of local amenities including schools, shops and public houses and there are regular bus services into Lincoln and Grantham.
ENTRANCE HALL A spacious and welcoming entrance hall with staircase to the first floor, feature exposed brick wall, tiled flooring and radiator.
SITTING ROOM 13' 0" x 10' 5" (3.98m x 3.19m) With double glazed bay window to the front aspect, gas fire set within a decorative fireplace and radiator.
LOUNGE 17' 1" x 15' 3" (5.22m x 4.67m) With double glazed bifold doors to the rear garden, double glazed window to the side aspect, log burner set within a feature Inglenook fireplace, spotlights, ceiling beams and radiator.
DINING ROOM 14' 0" x 12' 1" (4.28m x 3.70m) With double glazed window to the front aspect, spotlights, ceiling beams and radiator.
KITCHEN 14' 4" x 13' 3" (4.39m x 4.05m) Fitted with a high specification range of wall and base units with work surfaces over, undermount 1 1/2 bowl sink with side drainer and mixer tap over, integrated fridge freezer, space for Range cooker, central island with breakfast bar, under cabinet lighting, spotlights, tiled flooring, radiator, ceiling beams, two Velux windows and double glazed window to the rear aspect.
UTILITY ROOM Fitted with a range of base units to compliment the kitchen with work surfaces over, undermount sink with side drainer and mixer tap over, concealed space for washing machine, wall mounted gas fired central heating boiler, tiled flooring, radiator and door to the rear garden.
CLOAKROOM/WC With close coupled WC, wash hand basin in a vanity style unit, chrome towel radiator, tiled flooring and splashbacks and double glazed window to the rear aspect.
STUDY 14' 10" x 14' 7" (4.54m x 4.46m) With double glazed windows to the side and rear aspects, storage cupboard, personnel door to the garage and radiator.
GALLERIED LANDING With two double glazed windows to the front aspect, feature exposed brick wall, airing cupboard and radiator.
BEDROOM 1 17' 2" x 13' 0" (5.24m x 3.97m) With double glazed window to the rear aspect, a range of fitted wardrobes and radiator.
EN-SUITE SHOWER ROOM Fitted with a three piece suite comprising of shower cubicle, close coupled WC and wash hand basin in a vanity style unit, chrome towel rail, radiator, tiled flooring and splashbacks, spotlights and double glazed window to the rear aspect.
BEDROOM 2 12' 11" x 10' 10" (3.96m x 3.31m) With double glazed window to the front aspect and radiator.
BEDROOM 3 10' 11" x 10' 8" (3.33m x 3.27m) With double glazed window to the rear aspect and radiator.
BEDROOM 4 12' 4" x 9' 10" (3.76m x 3.00m) With double glazed window to the front aspect and radiator.
BATHROOM Fitted with a four piece suite comprising of panelled bath with shower attachment, shower cubicle, close coupled WC and wash hand basin in a vanity style unit, chrome towel rail, radiator, tiled flooring and splashbacks, spotlights and double glazed window to the rear aspect.
OUTSIDE The property sits on a generous tucked away plot of approximately 0.25 acres. It is approached by a large gravelled driveway providing ample off street parking and access to the double garage. The garage has twin up and over doors to the front, a personnel door to the garage, light and power. There is a lawned front garden with mature shrubs, flowerbeds and a feature vintage style street lamp. To the rear of the property there is an enclosed garden, a haven for wildlife, laid mainly to lawn, with raised patio seating area overlooking the garden, mature shrubs, stocked borders and flowerbeds. There is a large summer house with light, power and log burner.
Property Ref: 102125035165
Similar Properties
Market Rasen Road, Dunholme, Lincoln
4 Bedroom Detached House | £650,000
This is a beautiful Detached Family Home, situated on a plot of just under 0.75 acres (STS), set within this picturesque...
5 Bedroom Detached House | £635,000
This rare opportunity presents a superb Detached Family Home occupying a prime uphill position close to Lincoln’s Cathed...
4 Bedroom Detached House | £630,000
An excellent and extended detached family home located in a lovely non-estate position within the pleasant village of Ca...
4 Bedroom Detached House | £700,000
An exceptional detached family home constructed by Messrs Millcroft Developments with an Ancaster stone frontage and a n...
5 Bedroom Detached House | £730,000
An impressive, detached family home situated within the excellent Manor Fields Development, located in the popular villa...
5 Bedroom Detached House | £735,000
A rare opportunity to acquire an exceptional executive residence with an additional self-contained one-bedroom annex, se...

Mundys (Lincoln)
29 Silver Street, Lincoln, Lincolnshire, LN2 1AS
How much is your home worth?
Use our short form to request a valuation of your property.
Request a Valuation
