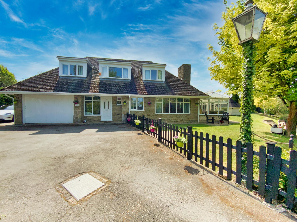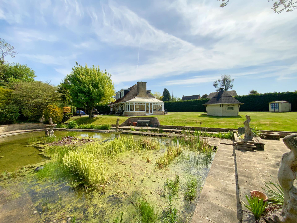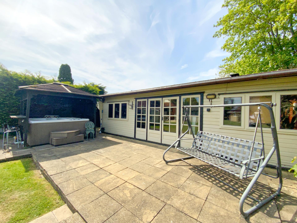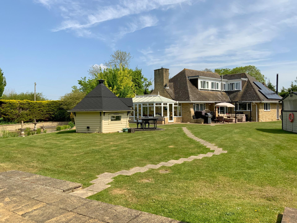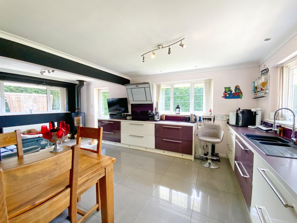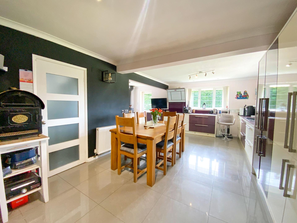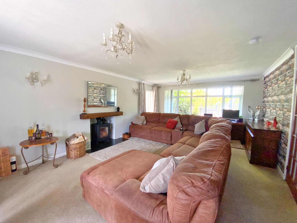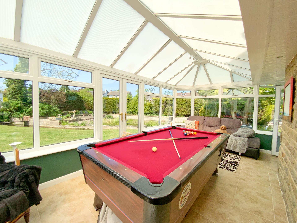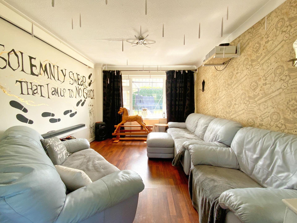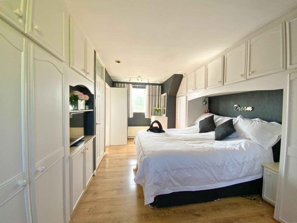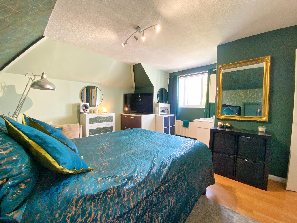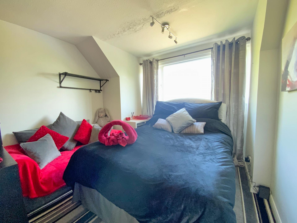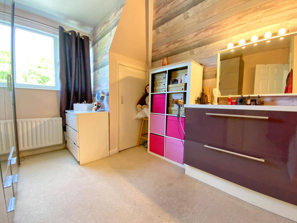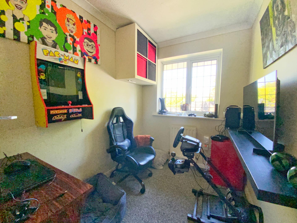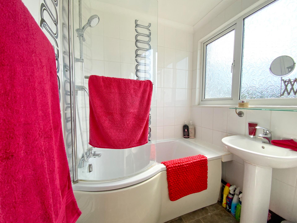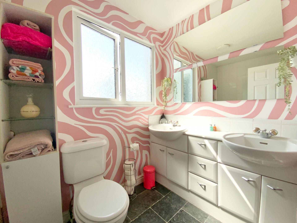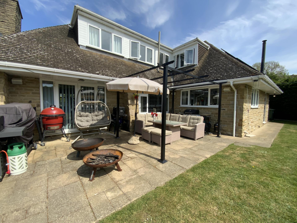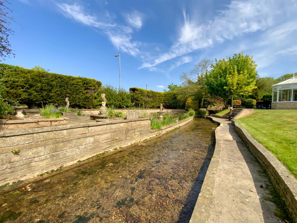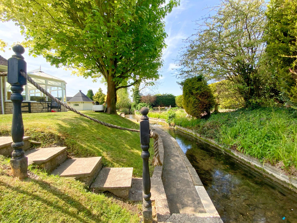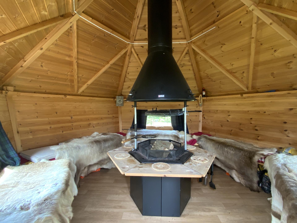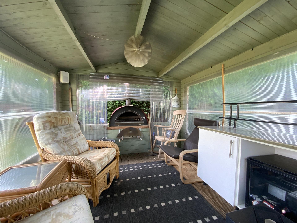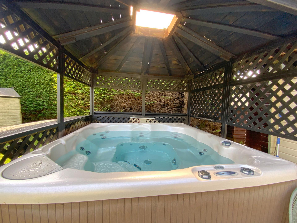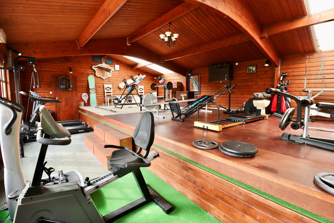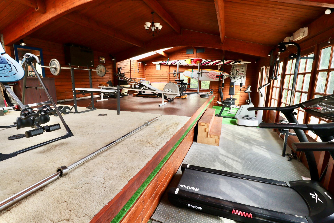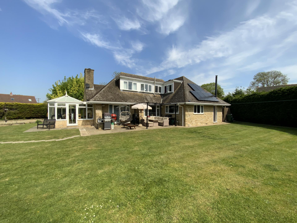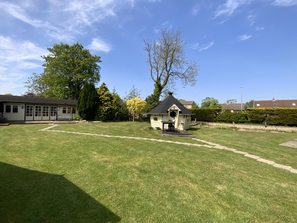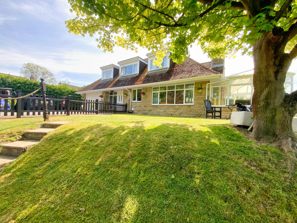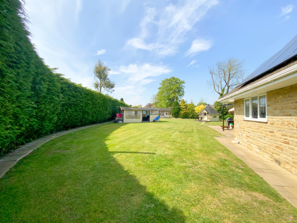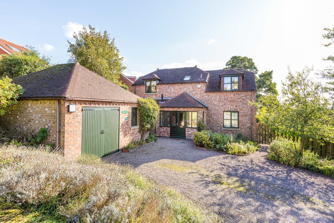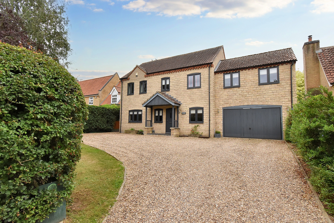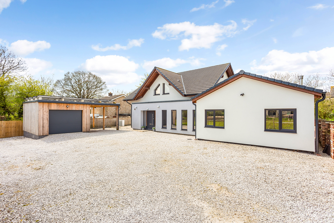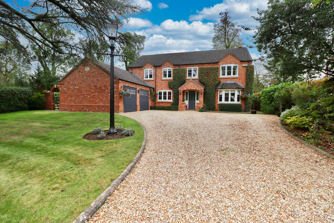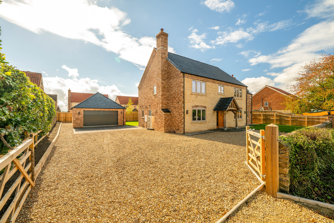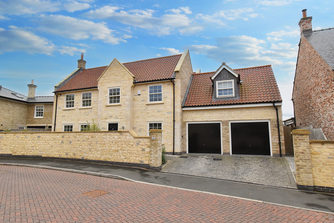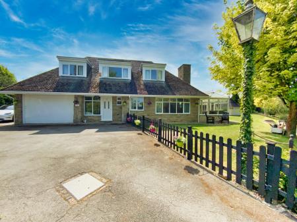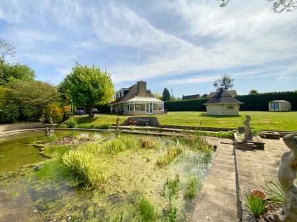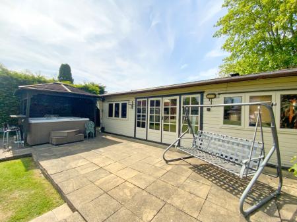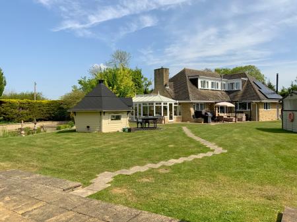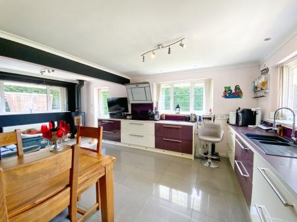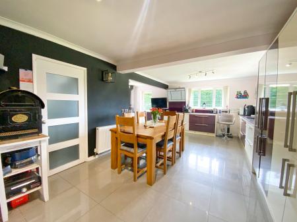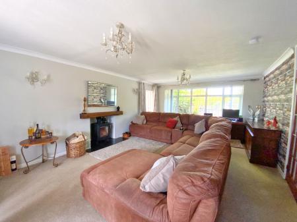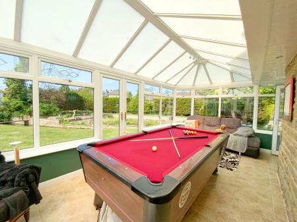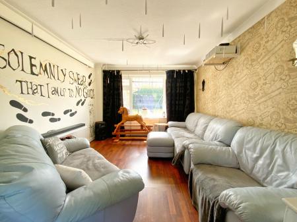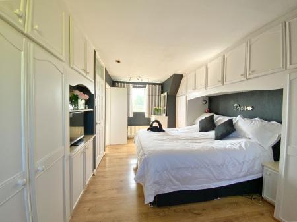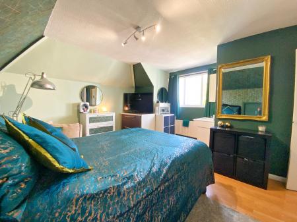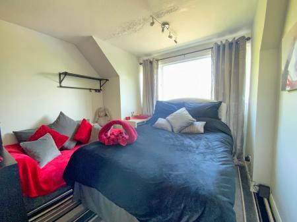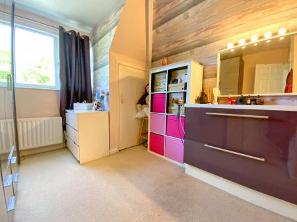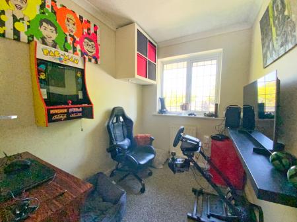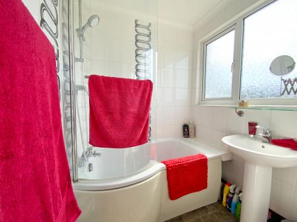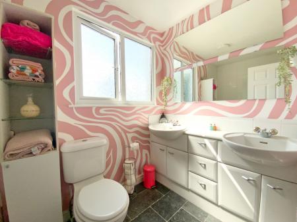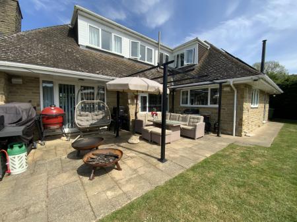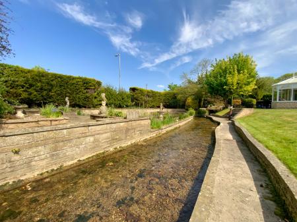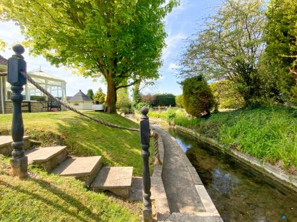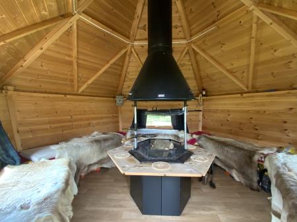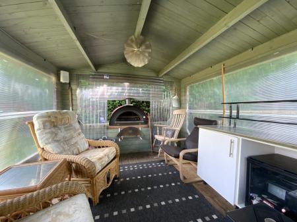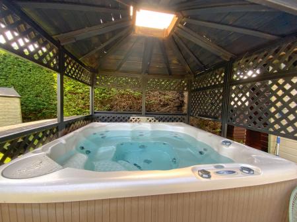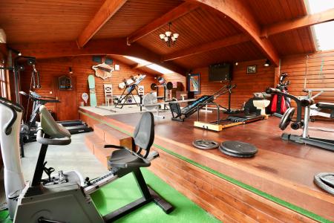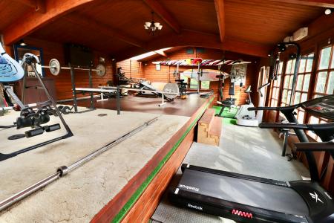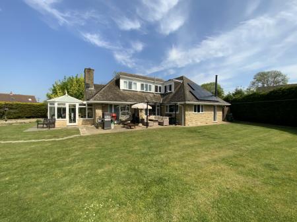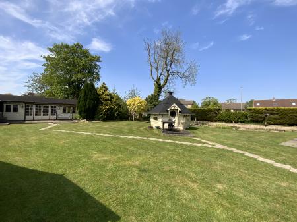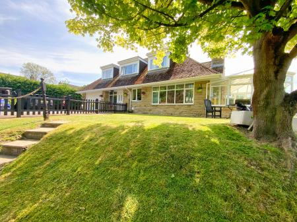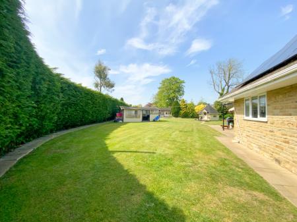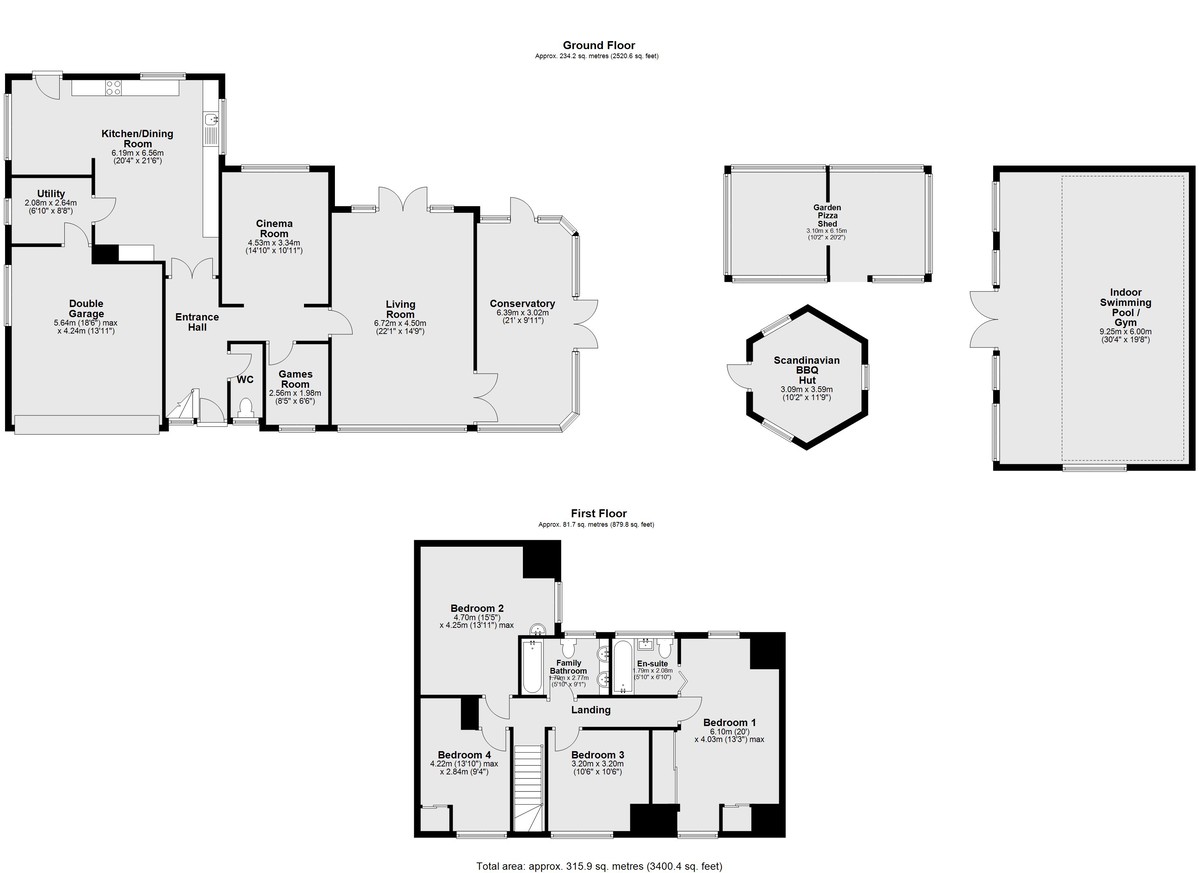- Beautiful Four Bedroom Detached Family Home
- Plot of Just Under 0.75 Acres (STS)
- Indoor Swimming Pool/Gym, Pizza Hut/Garden Area & Meandering Beck
- Water Feature & Pond
- Dining Kitchen/Family Room & Living Room
- Study, Games Room & Conservatory
- Bedroom with En-suite
- Integral Double Garage
- EPC Energy Rating - C
- Council Tax Band - (West Lindsey District Council)
4 Bedroom Detached House for sale in Lincoln
DESCRIPTION This is a beautiful Detached Family Home, situated on a plot of just under 0.75 acres (STS), set within this picturesque Village of Dunholme. The property benefits from having a wide range of facilities including an Indoor Swimming Pool/Gym, Pizza Hut/Garden Area, a meandering Beck which passes through the middle of the plot, Water Feature and Pond. The internal accommodation comprises of modern fitted Dining Kitchen/ Family Room, Utility Room, integral double Garage, WC, Study, Games Room, Living Room, Conservatory and stairs rising to the First Floor Landing giving access to four well-appointed Bedrooms with En-suite to Bedroom One and Bathroom. Viewing of this property is highly recommended to appreciate the accommodation on offer.
LOCATION The popular village of Dunholme is located to the North of the historic Cathedral and University City of Lincoln. The village, along with the neighbouring village of Welton, offers a good range of amenities including primary and secondary schooling, a Co-op, post office, public houses and leisure facilities. Dunholme is well positioned for access to the A46 and has a direct bus route into Lincoln.
RECEPTION HALLWAY With leaded UPVC window and UPVC door to the front aspect, stairs to first floor landing, wooden flooring, doors leading into the WC, kitchen, games room and lounge and an archway into the Cinema Room.
KITCHEN/DINER 6' 19" x 6' 56" (2.31m x 3.25m) With feature tiled flooring, fitted with a range of modern base units and drawers with work surfaces over, composite sink and drainer with mixer tap, integral Neff induction hob with extraction above, integral double Neff oven and steam oven, integral fridge and freezer, wall mounted units with complementary splashbacks, space for dining table, log burner, UPVC leaded windows to the rear and side aspects and doors leading to utility room and garden.
UTILITY ROOM 2' 08" x 2' 64" (0.81m x 2.24m) With door to the garage and UPVC window to the side aspect, wall mounted gas central heating boiler, tiled flooring, wall mounted cupboards and spaces for washing machine, tumble dryer, dishwasher and fridge freezer.
WC With UPVC leaded window to the front aspect, tiled flooring, radiator, WC and a wash hand basin.
CINEMA ROOM 4' 53" x 3' 34" (2.57m x 1.78m) With UPVC leaded window overlooking the rear garden, double radiator and wooden flooring.
GAMES ROOM 2' 56" x 1' 98" (2.03m x 2.79m) With UPVC leaded window to the front aspect, double radiator and fitted shelving.
LOUNGE 6' 72" x 4' 50" (3.66m x 2.49m) With UPVC leaded window to the front aspect with radiator below, UPVC windows and doors to the rear garden, log burner with tiled hearth and feature wooden surround, glass panelled door to the inner hallway and UPVC double doors to the conservatory.
CONSERVATORY 6' 39" x 3' 02" (2.82m x 0.97m) With Travertine tiled flooring, UPVC windows and double doors overlooking the rear garden and the beck, feature stone walling and UPVC door to the rear garden.
FIRST FLOOR LANDING Giving access to four bedrooms and the bathroom with airing cupboard and radiator.
BEDROOM ONE 6' 10" x 4' 03" (2.08m x 1.3m) With wooden flooring, fitted bedroom furniture and windows overlooking the beck and fields to the front aspect, window overlooking the rear garden, radiator and door to the En-suite.
EN-SUITE 1' 79" x 2' 77" (2.31m x 2.57m) With UPVC window to the rear aspect, suite to comprise of bath with shower over, WC and wash hand basin, tiled walls and chrome towel radiator.
BEDROOM TWO 4' 70" x 4' 25" (3m x 1.85m) With walk-in UPVC dorma window with views over the garden, radiator, wooden laminate flooring, wash hand basin with vanity cupboard and loft storage area.
BEDROOM THREE 3' 20" x 3' 20" (1.42m x 1.42m) With UPVC window to the front aspect and radiator.
BEDROOM FOUR 4' 22" x 2' 84" (1.78m x 2.74m) Currently being used as a dressing room. With UPVC window to the front aspect, radiator and fitted cupboards.
FAMILY BATHROOM 1' 79" x 2' 77" (2.31m x 2.57m) With UPVC window to the rear aspect, suite to comprise of bath with shower over, WC, his and hers wash hand basins with vanity cupboard, towel radiator and partly tiled walls.
OUTSIDE To the front of the property there is a five-bar gated driveway giving access over the beck via a bridge to ample off street parking for multiple vehicles, a covered carport area, a lawned area with bin stores, lawned garden which slops down to a sunken pathway which walks adjacent to the beck with views over the beck and pond and a paved seating area. To the side and rear of the property there is an extensive lawned garden with mature shrubs and trees, a barbeque area/pizza hut, paved seating area with a covered pergola and a pool house with a full sized swimming pool.
Property Ref: 102125033495
Similar Properties
5 Bedroom Detached House | £635,000
This rare opportunity presents a superb Detached Family Home occupying a prime uphill position close to Lincoln’s Cathed...
4 Bedroom Detached House | £630,000
An excellent and extended detached family home located in a lovely non-estate position within the pleasant village of Ca...
5 Bedroom Detached House | £625,000
A truly exceptional and individually designed Five Bedroom Detached Eco Home, with Heat Recovery System, Air Source Heat...
4 Bedroom Detached House | £675,000
Discreetly located in a private and tucked away position, this outstanding individual and executive detached residence o...
4 Bedroom Detached House | £700,000
An exceptional detached family home constructed by Messrs Millcroft Developments with an Ancaster stone frontage and a n...
5 Bedroom Detached House | £730,000
An impressive, detached family home situated within the excellent Manor Fields Development, located in the popular villa...

Mundys (Lincoln)
29 Silver Street, Lincoln, Lincolnshire, LN2 1AS
How much is your home worth?
Use our short form to request a valuation of your property.
Request a Valuation
