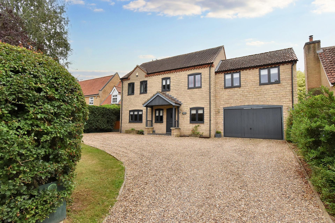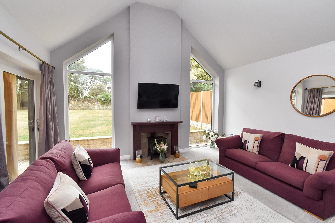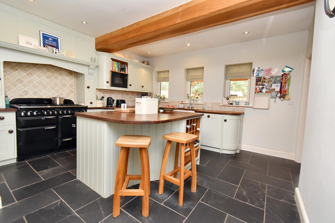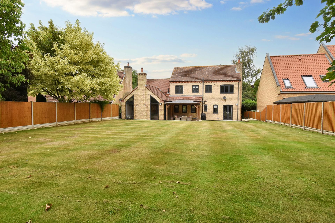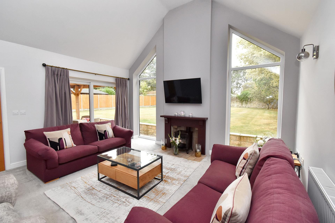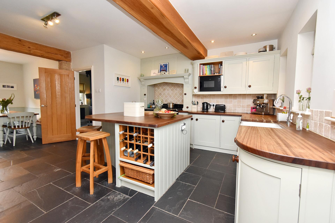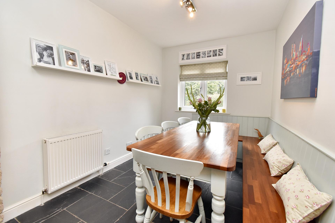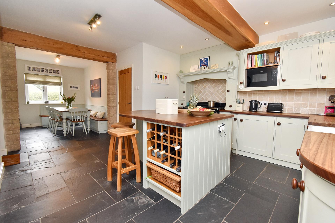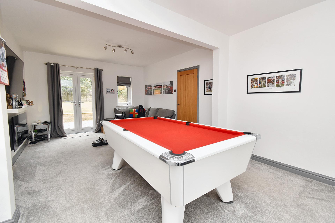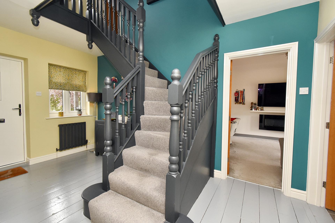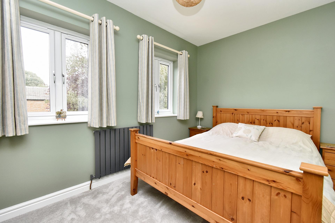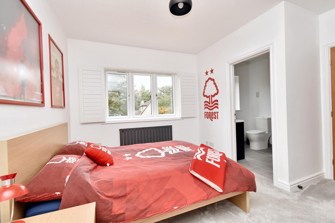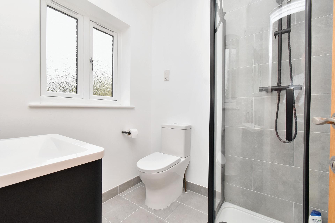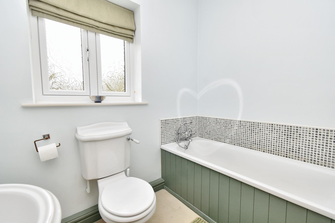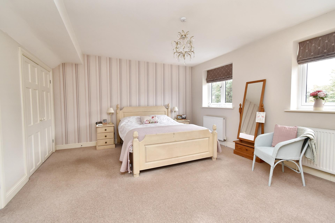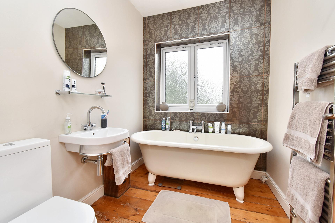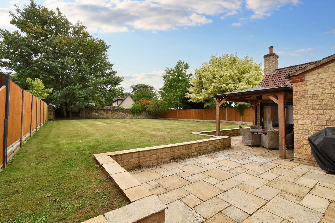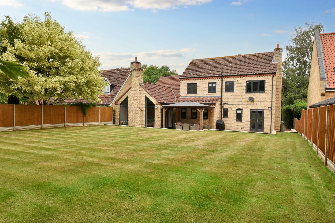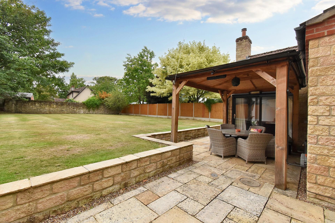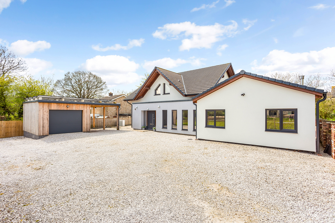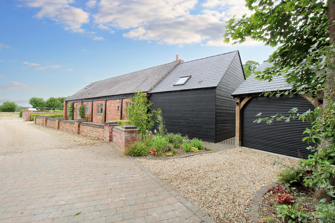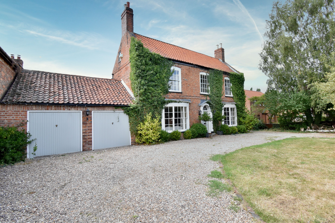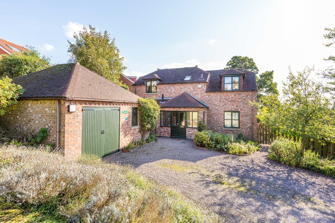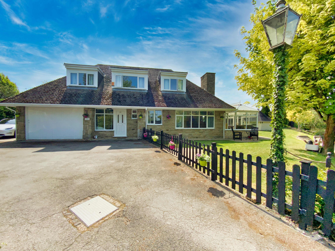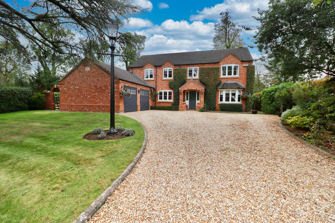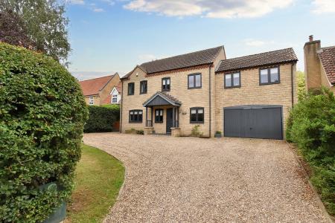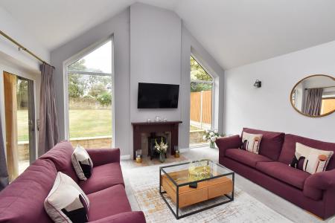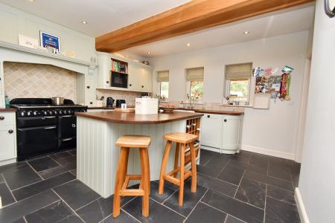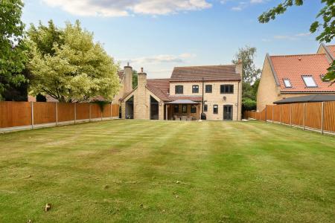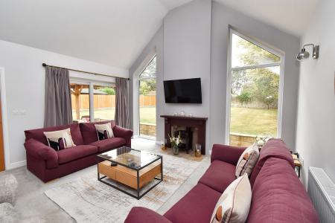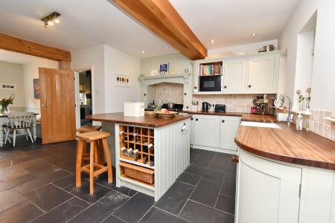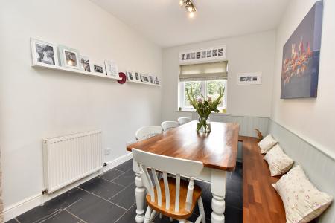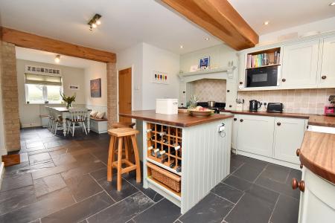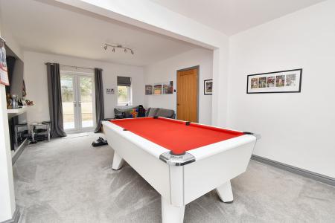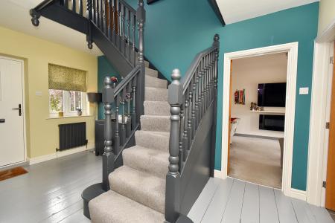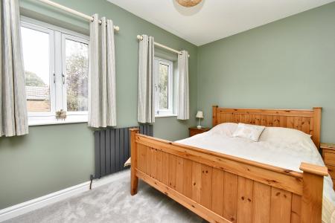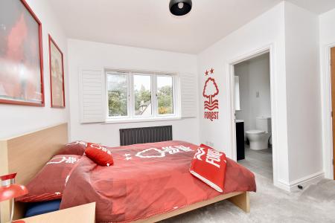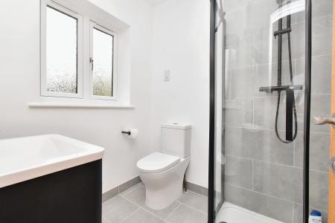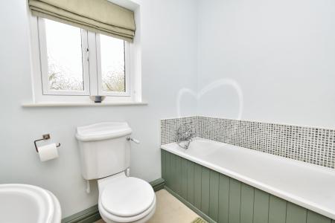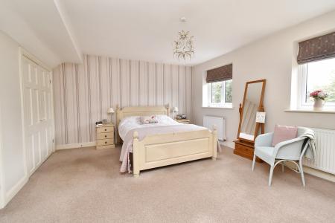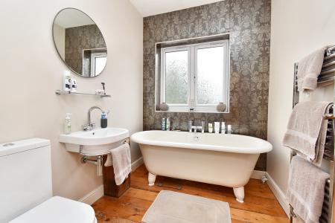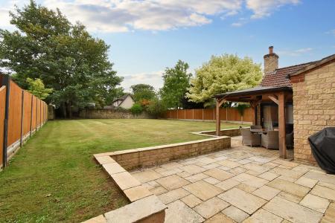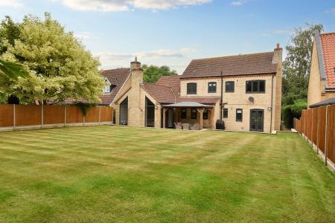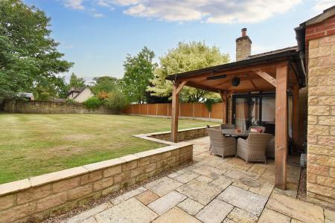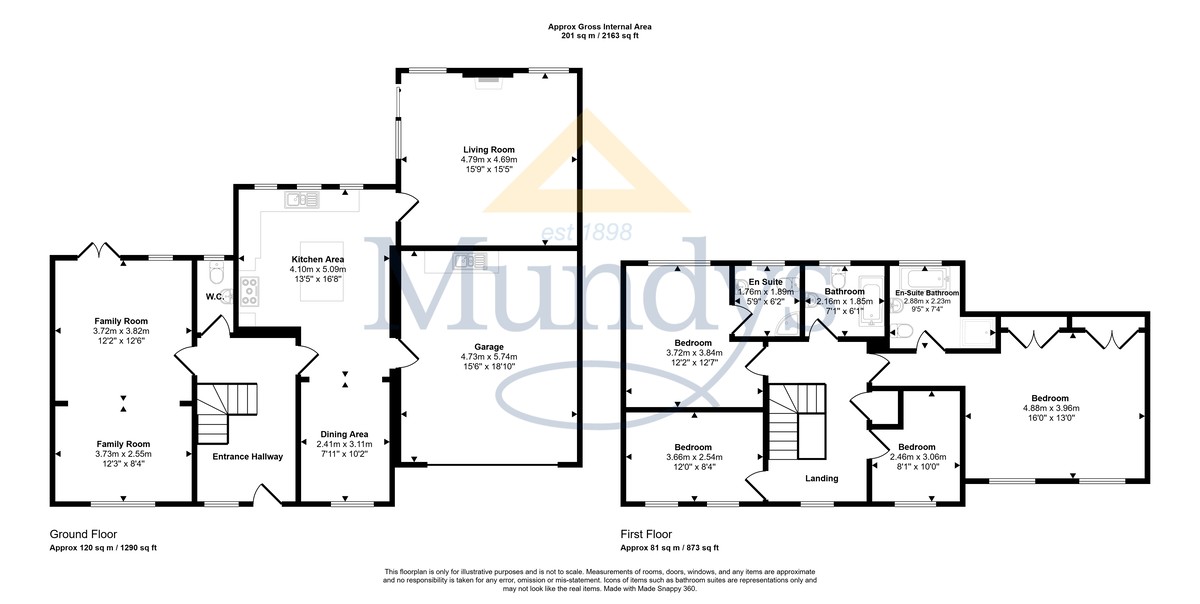- Excellent Detached Family Home
- Extensive Lawned Garden & Seating Area
- Impressive Living Room
- Fitted Kitchen & Dining Area
- Spacious Family Room & Cloakroom
- 4 Bedrooms & 2 En-Suites
- Family Bathroom & Gallery Landing
- Gravelled Driveway/Hardstanding & Garage
- Council Tax Band - D (West Lindsey District Council)
- EPC Energy Rating - C
4 Bedroom Detached House for sale in Lincoln
An excellent and extended detached family home located in a lovely non-estate position within the pleasant village of Cammeringham. The well-presented and spacious internal living accommodation briefly comprises of Main Reception Hallway, Impressive Living Room, Family Room, Fitted Kitchen and Dining Area, Downstairs WC/Cloakroom and a First Floor Galleried Landing leading to four Bedrooms, En-suite Bathroom to the Principal Bedroom, further En-suite and a Family Bathroom. The property has an extensive lawned rear garden and covered seating area. To the front of the property there is an extensive gravelled driveway providing off road parking/hardstanding for numerous vehicles and access to the Large Integral Garage. Viewing of this property is highly recommended to appreciate this lovely position within the village and the spacious and well-presented living accommodation.
LOCATION Located in the popular rural village of Cammeringham, which is within the West Lindsey district of Lincolnshire, and situated approx. 6 miles north of Lincoln. The nearby village of Ingham offers a further primary school, doctors surgery and public houses, Inn on the Green and Black Horse and Ingham mini-market.
ENTRANCE HALL With main entrance door, exposed wood flooring, two feature wall radiators, stairs to the first floor, under stairs cupboard and UPVC window to the front elevation.
CLOAKROOM With WC, wash hand basin, wash hand basin, feature radiator and UPVC window.
LIVING ROOM 15' 8" x 15' 3" (4.78m x 4.65m) With large feature shaped UPVC windows to the rear elevation, UPVC sliding patio door, feature high ceiling, fireplace and stove.
FAMILY ROOM 21' 5" x 12' 3" (6.53m x 3.73m) With UPVC windows to the front and rear elevations, UPVC double patio doors and feature wall radiator.
KITCHEN AREA 16' 7" x 13' 0" (5.05m x 3.96m) Fitted with a range of bespoke hand made kitchen units incorporating a range of wall and base cupboards, centre island with wine storage, base drawers and units, solid wooden worktops, Belfast sink, integrated appliances incorporating Neff microwave, fridge freezer, dishwasher, rangemaster cooker and extractor hood, part tiled surround, tiled flooring and UPVC windows to the rear elevation.
DINING AREA 10' 1" x 8' 0" (3.07m x 2.44m) With UPVC window to the front elevation, bespoke fitted corner seating area and dining table, feature beam to ceiling, radiator and tiled floor.
FIRST FLOOR LANDING With UPVC window to the front elevation, feature radiator, airing cupboard and access to the roof void.
BEDROOM 15' 8" x 13' 0" (4.78m x 3.96m) With two UPVC windows to the front elevation, two radiators and two built-in double wardrobes.
EN-SUITE BATHROOM With suite to comprise of roll top bath, WC, wash hand basin and walk-in shower area, towel radiator, extractor fan and exposed wood flooring.
BEDROOM 12' 7" x 12' 3" (3.84m x 3.73m) With UPVC window to the rear elevation and feature radiator.
EN-SUITE With suite to comprise of fitted shower cubicle, WC and wash hand basin, shaver point, tiled flooring, towel radiator, extractor fan and UPVC window to the rear elevation.
BEDROOM 12' 3" x 8' 5" (3.73m x 2.57m) With two UPVC windows to the front elevation and feature radiator.
BEDROOM 10' 1" x 8' 0" (3.07m x 2.44m) With UPVC window to the front elevation and feature radiator.
BATHROOM With suite to comprise of bath with shower attachment, WC and wash hand basin, UPVC window to the rear elevation and double radiator.
OUTSIDE To the front of the property there is an extensive gravelled driveway providing off road parking/hardstanding for vehicles and access to the double integral garage. Extensive lawned rear garden with raised lawned area, large patio and a covered seating area with heaters and outside power points.
GARAGE With electric up-and-over door, fitted base units with sink and drainer, plumbing for washing machine and gas central heating boiler.
Property Ref: 102125034567
Similar Properties
5 Bedroom Detached House | £625,000
A truly exceptional and individually designed Five Bedroom Detached Eco Home, with Heat Recovery System, Air Source Heat...
3 Bedroom Detached Bungalow | Offers Over £607,500
Ruby May Cottage is a stunning characterful detached barn conversion and cottage-style home, beautifully positioned in a...
Maltkiln Road, Fenton, Lincoln
4 Bedroom Detached House | £600,000
This is a grade II listed four bedroomed detached Farm House, located in the village of Fenton and close to the Market T...
5 Bedroom Detached House | £635,000
This rare opportunity presents a superb Detached Family Home occupying a prime uphill position close to Lincoln’s Cathed...
Market Rasen Road, Dunholme, Lincoln
4 Bedroom Detached House | £650,000
This is a beautiful Detached Family Home, situated on a plot of just under 0.75 acres (STS), set within this picturesque...
4 Bedroom Detached House | £675,000
Discreetly located in a private and tucked away position, this outstanding individual and executive detached residence o...

Mundys (Lincoln)
29 Silver Street, Lincoln, Lincolnshire, LN2 1AS
How much is your home worth?
Use our short form to request a valuation of your property.
Request a Valuation
