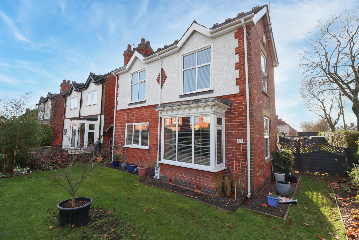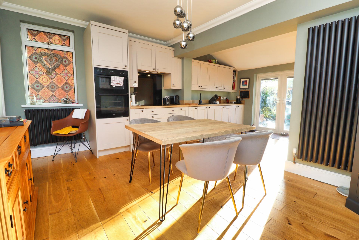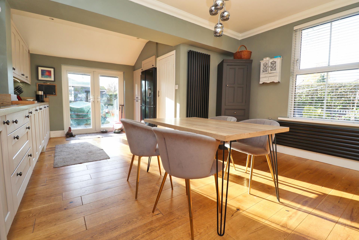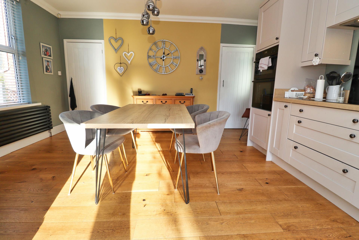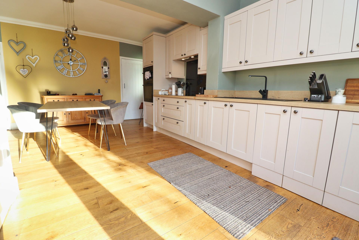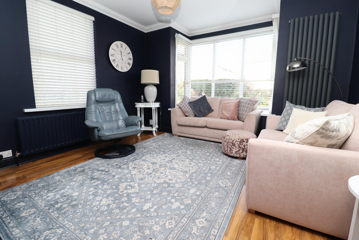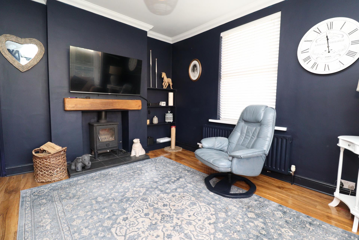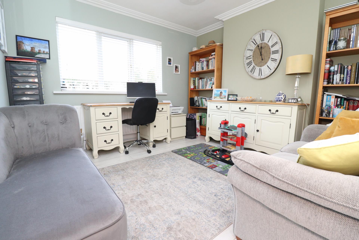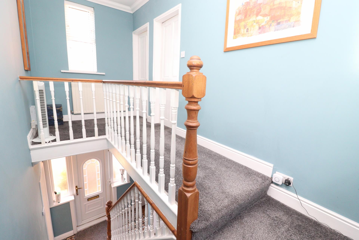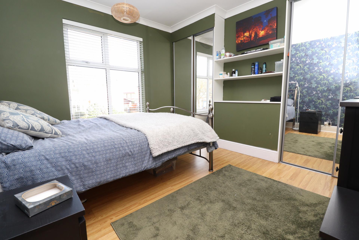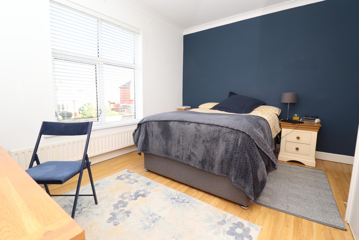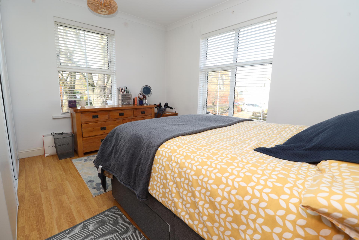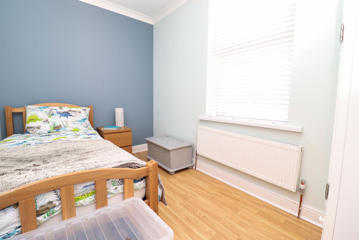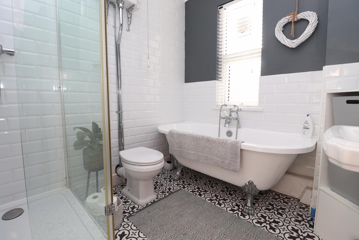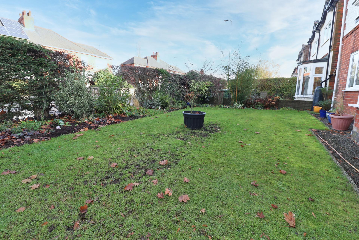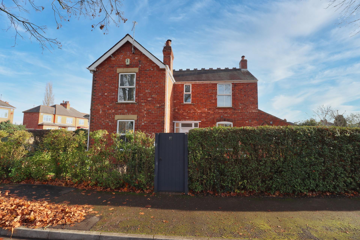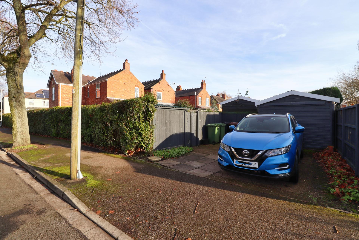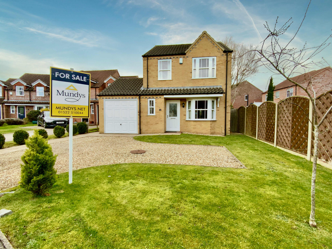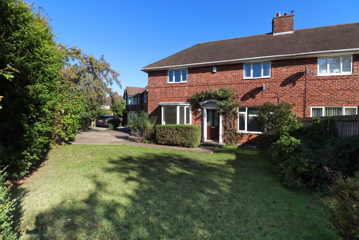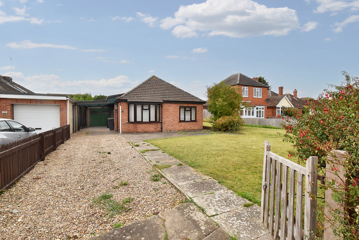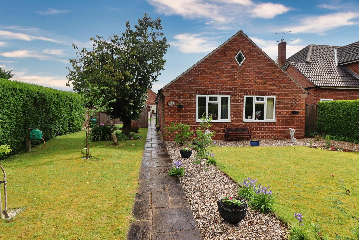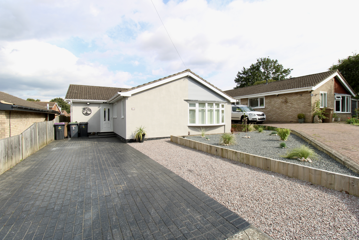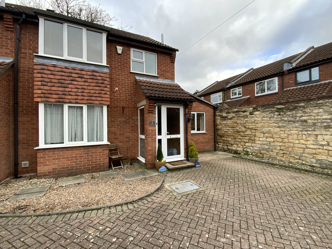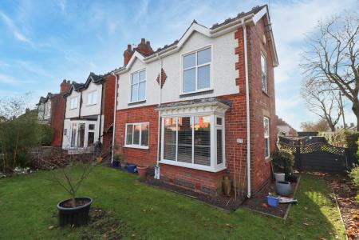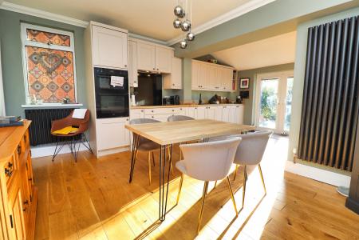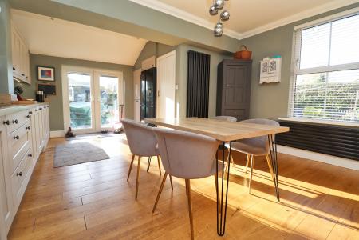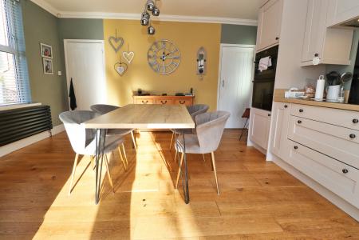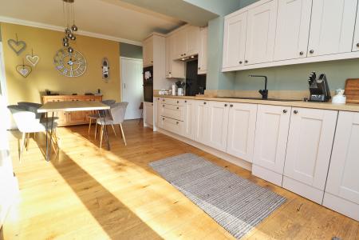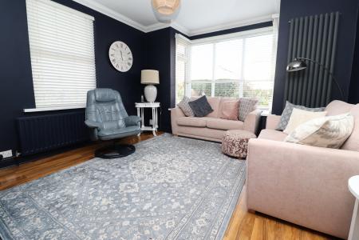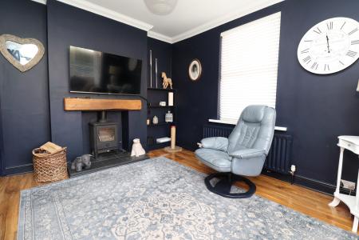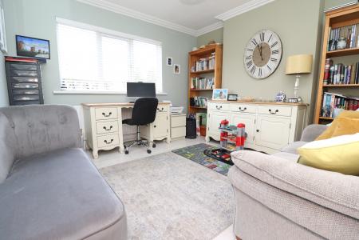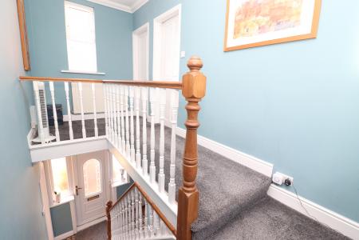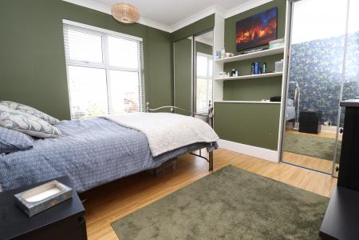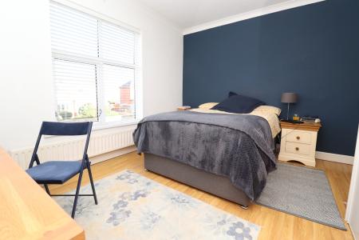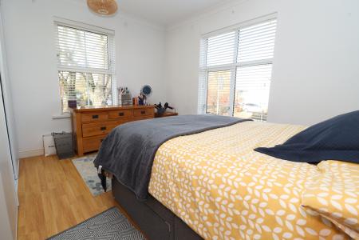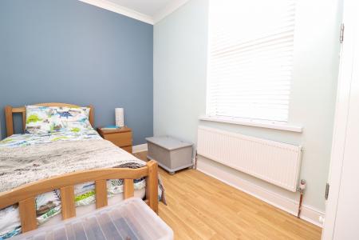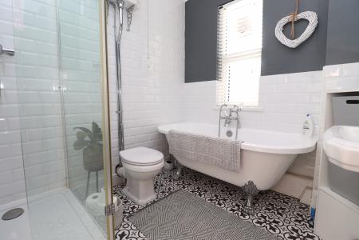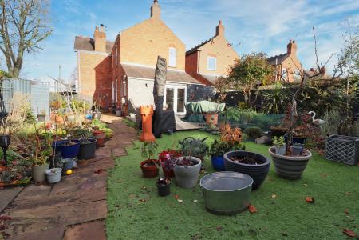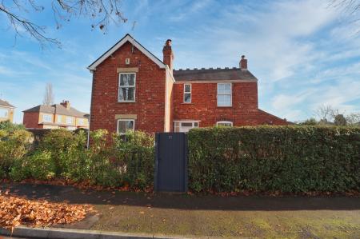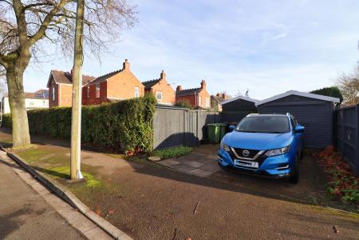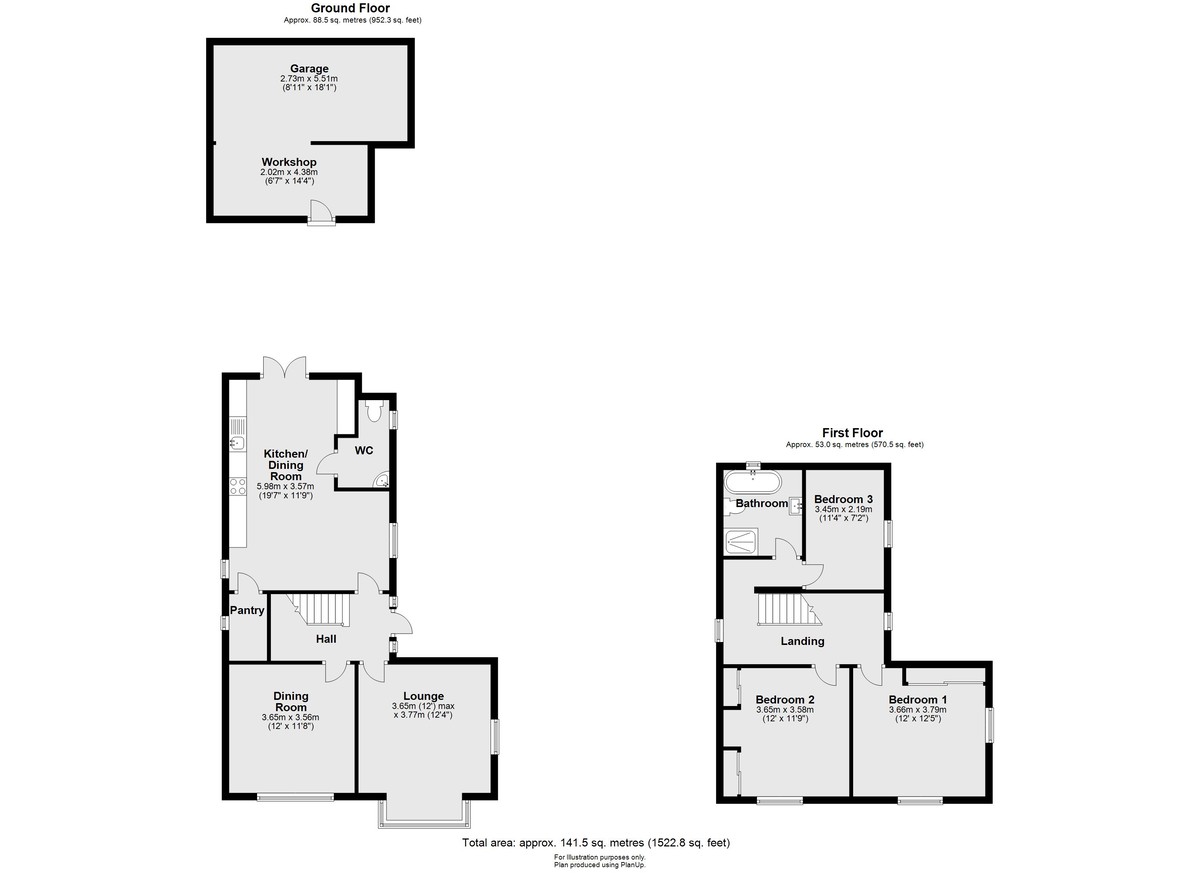- Traditional 3 Bedroom Detached House
- Corner Plot Position
- Lounge and Dining Room
- Open Plan Kitchen/Diner
- Front and Rear Gardens
- Driveway, Garage & Workshop
- EPC Energy Rating - D
- Council Tax Band - D (Lincoln City Council)
3 Bedroom Detached House for sale in Lincoln
Situated on a beautiful corner plot to the South of the Cathedral City of Lincoln, a traditional and spacious three bedroom detached family home. The property offers well-presented accommodation comprising of Entrance Hall, Lounge, Dining Room, Open Plan Kitchen/Diner, Pantry Cupboard, Cloakroom/WC and a First Floor Landing leading to three Bedrooms and a four piece Family Bathroom. The property sits on a pleasant corner plot with well maintained gardens to the front and rear, a driveway for multiple vehicles and a single garage with attached workshop. Viewing of this period property is highly recommended.
LOCATION The historic Cathedral and University City of Lincoln has the usual High Street shops and department stores, plus banking and allied facilities, multiplex cinema, Marina and Art Gallery. The famous Steep Hill leads to the Uphill area of Lincoln and the Bailgate, with its quaint boutiques and bistros, the Castle, Cathedral and renowned Bishop Grosseteste University.
HALL With staircase to the first floor, tiled flooring and radiator.
LOUNGE 12' 4" x 11' 11" (3.77m x 3.65m) With double glazed bay window to the front aspect, double glazed window to the side aspect, multi fuel burner in a feature fireplace, wood effect flooring and two radiators.
DINING ROOM 11' 11" x 11' 8" (3.65m x 3.56m) With double glazed window to the front aspect, wood effect flooring and radiator.
KITCHEN/ DINING ROOM 19' 7" x 11' 8" (5.98m x 3.57m) Fitted with a range of wall and base units with work surfaces over, sink with side drainer and mixer tap over, eye level electric oven, induction hob with extractor fan over, spaces for American fridge freezer, washing machine and dishwasher, three radiators, spotlights, wood effect flooring, double glazed French doors to the garden and double glazed windows to the front and rear aspects.
PANTRY CUPBOARD With wall mounted gas fired central heating boiler, storage shelving, wood effect flooring and window to the side aspect.
CLOAKROOM/WC With close coupled WC, wall mounted wash hand basin, radiator, wood effect flooring and double glazed window to the side aspect.
FIRST FLOOR LANDING With two double glazed windows to the side aspects and radiator.
BEDROOM 1 12' 5" x 12' 0" (3.79m x 3.66m) With two double glazed windows to the front and side aspects, fitted wardrobe, wood effect laminate flooring and radiator.
BEDROOM 2 11' 11" x 11' 8" (3.65m x 3.58m) With two double glazed window to the front aspect, two fitted wardrobes, wood effect laminate flooring and radiator.
BEDROOM 3 11' 3" x 7' 2" (3.45m x 2.19m) With double glazed windows to the side aspect, wood effect laminate flooring and radiator.
BATHROOM Fitted with a four piece suite comprising of shower cubicle, panelled bath with central taps, high level WC and pedestal wash hand basin, towel radiator, part tiled walls, tiled flooring, spotlights and double glazed window to the rear aspect.
OUTSIDE The property sits on an enclosed corner plot with lawned gardens to the front with flowerbeds. To the rear of the property there is a landscaped garden with decked seating area, area of artificial grass, pond and flowerbeds. To the rear of the garden there is a driveway providing off street parking for multiple vehicles and giving access to the detached single garage and workshop.
GARAGE 18' 0" x 8' 11" (5.51m x 2.73m) Currently inaccessible by vehicle but could be easily converted back, with light and power.
WORKSHOP 14' 4" x 6' 7" (4.38m x 2.02m) With personal door to the side, light and power.
Property Ref: 58704_102125032038
Similar Properties
3 Bedroom Detached House | £305,000
Situated in a tucked away cul de sac location within the ever popular Cliff village of Navenby, a modern three bedroom d...
3 Bedroom Semi-Detached House | £300,000
A three bedroomed semi-detached house situated in this quiet cul de sac location and on a corner plot. Located within th...
Lodge Lane, Nettleham, Lincoln
3 Bedroom Detached Bungalow | Offers in excess of £300,000
A non-estate detached bungalow situated within the sought after village of Nettleham and being within close proximity of...
3 Bedroom Detached Bungalow | £310,000
A two/three bedroomed dormer bungalow situated in this popular Uphill area and with easy access to Lincoln Bailgate, the...
York Close, Washingborough, Lincoln
3 Bedroom Detached Bungalow | £310,000
An extended larger than average three bedroom detached family bungalow positioned in the popular village of Washingborou...
4 Bedroom End of Terrace House | £310,000
This is a three/four bedroom, extended, end of terrace town house situated in this quiet cul-de-sac position, just off C...

Mundys (Lincoln)
29 Silver Street, Lincoln, Lincolnshire, LN2 1AS
How much is your home worth?
Use our short form to request a valuation of your property.
Request a Valuation
