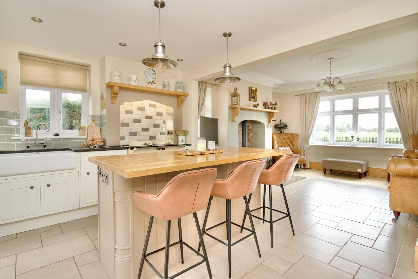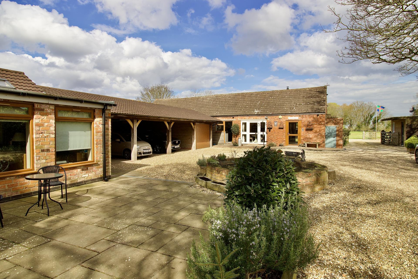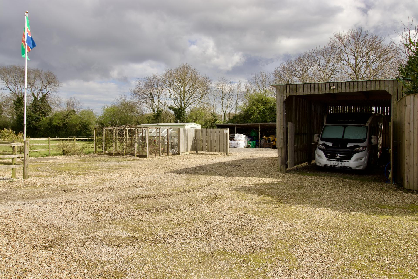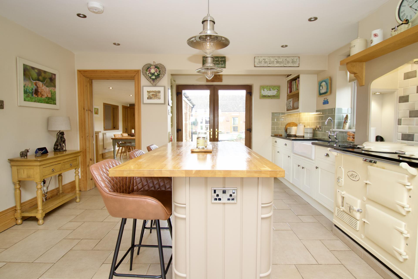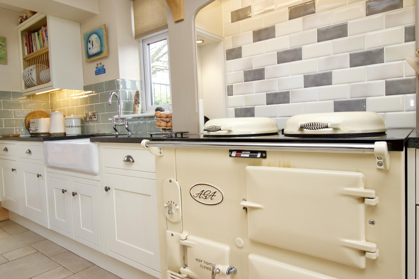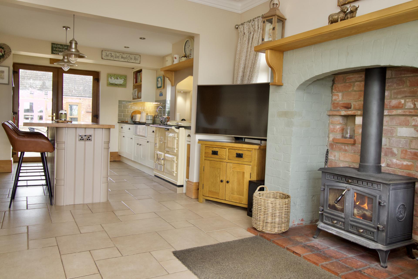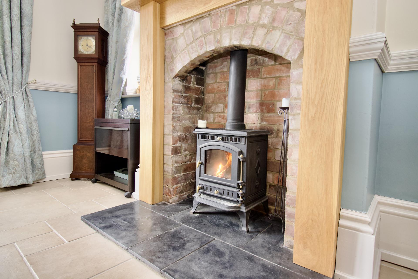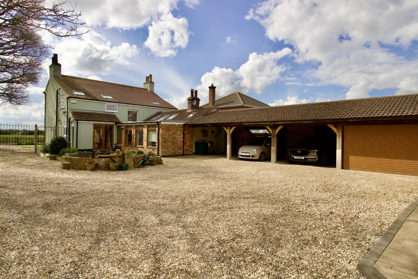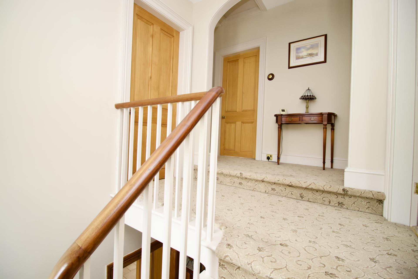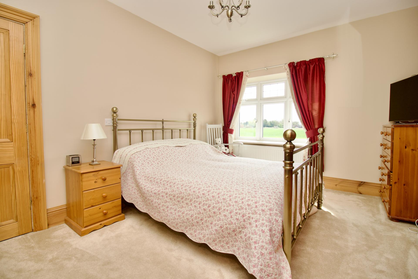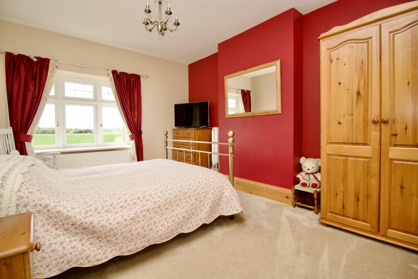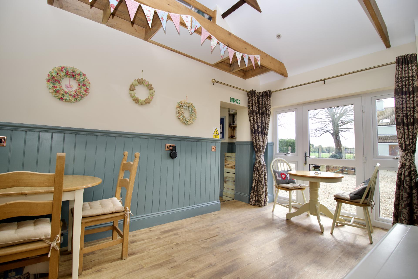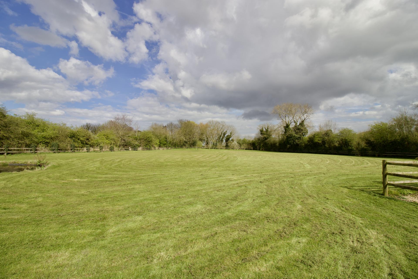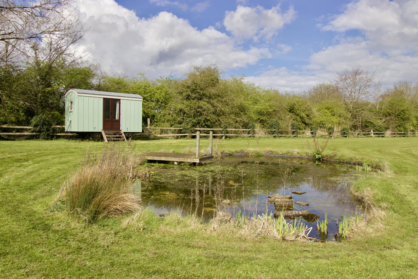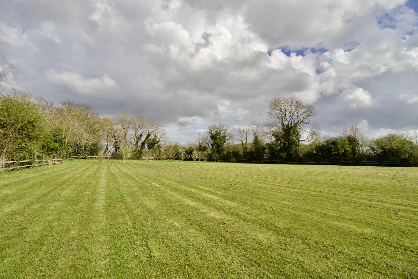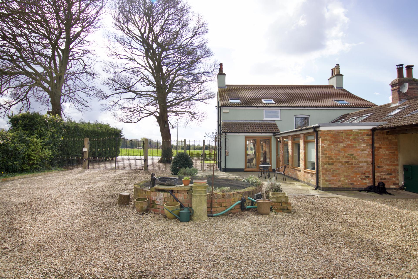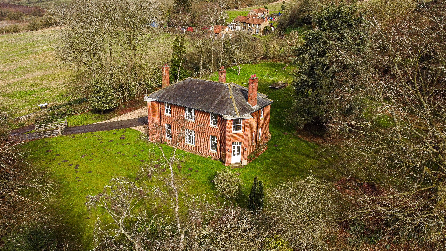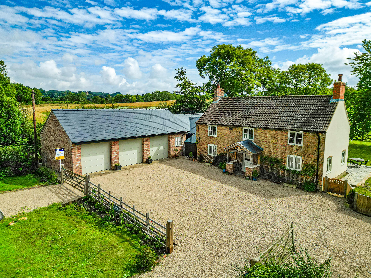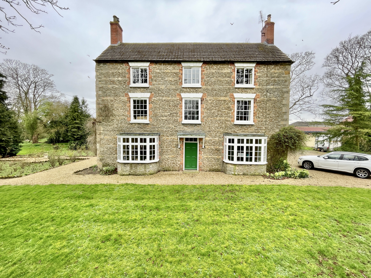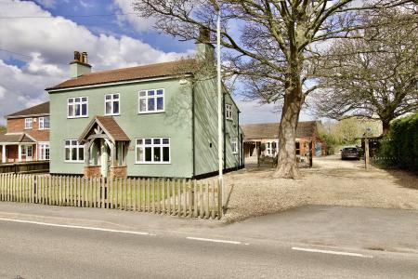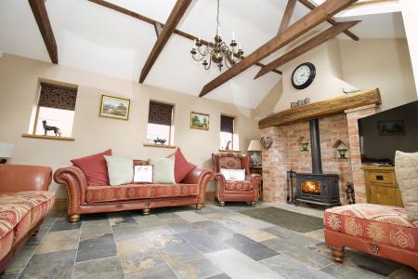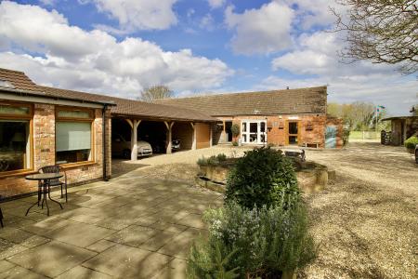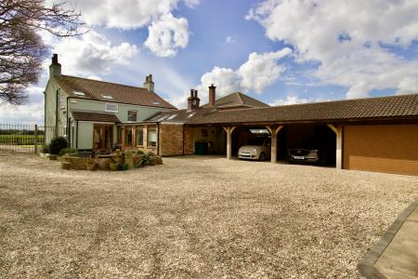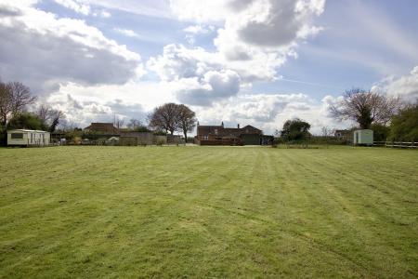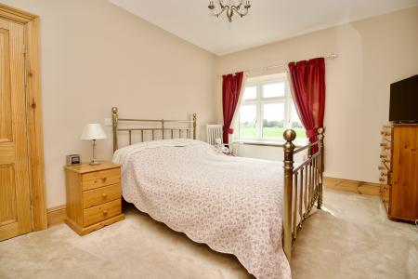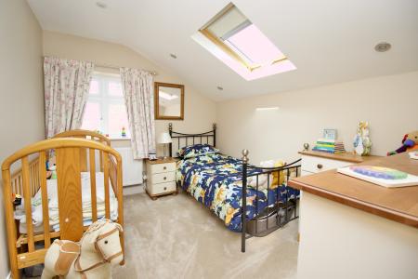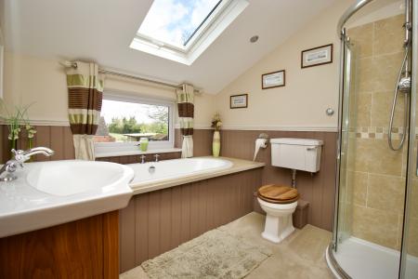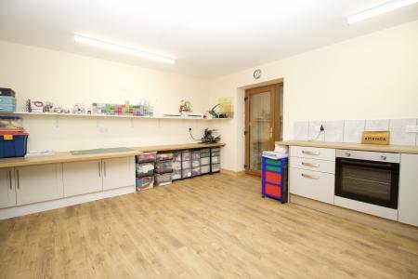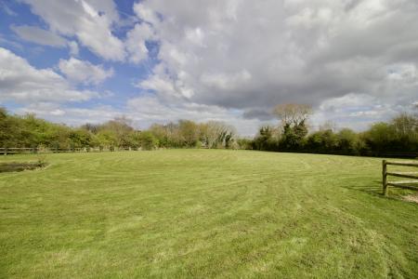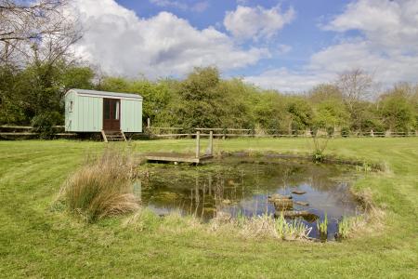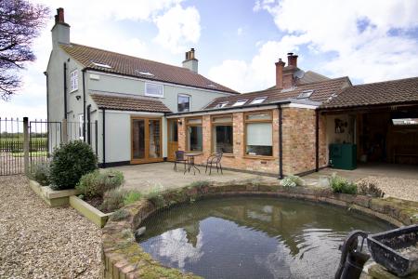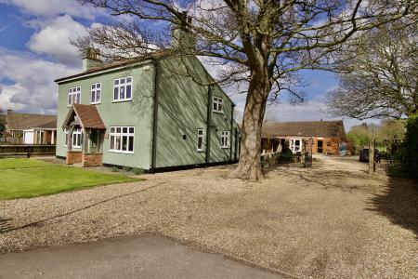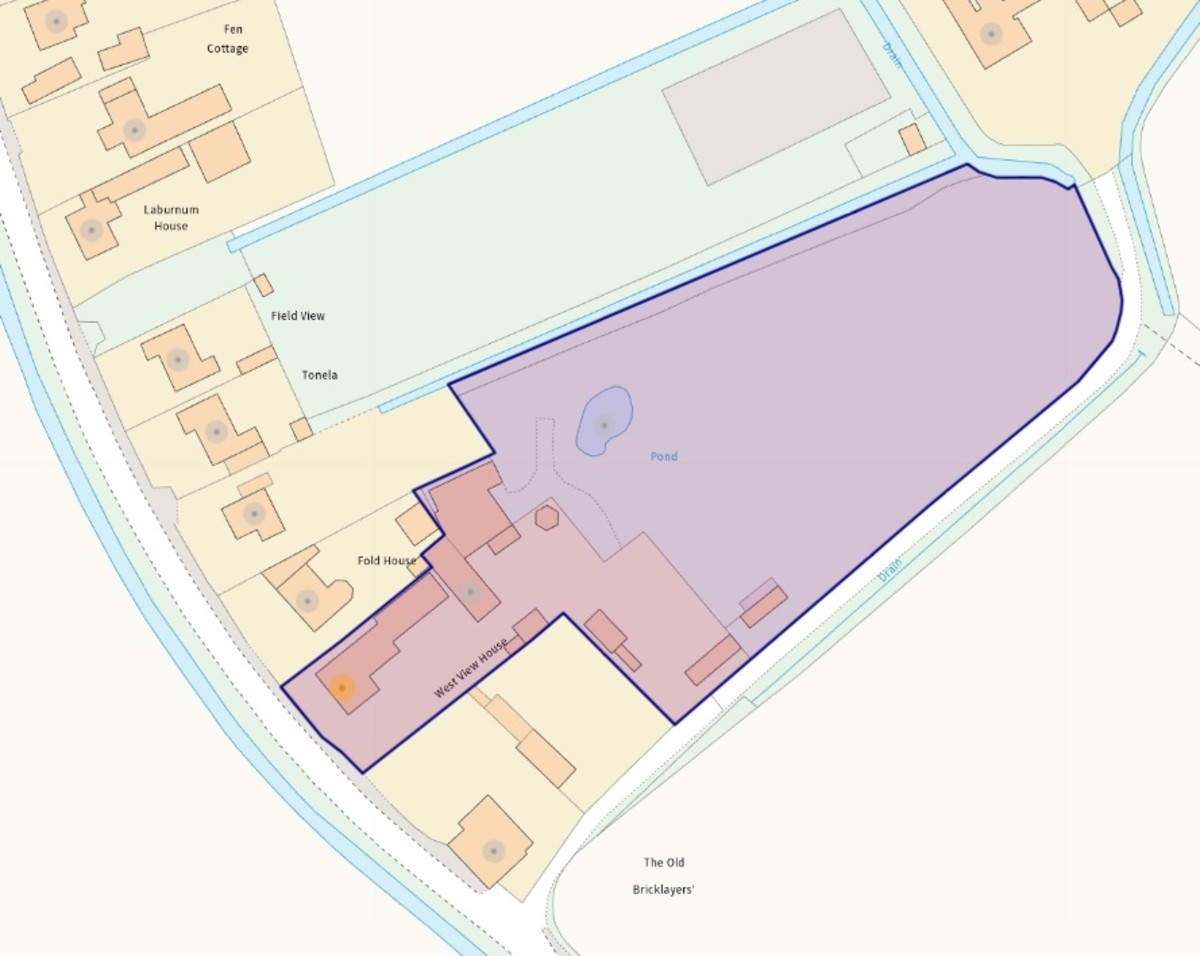- Sits on Approx. 2.4 Acres (STS)
- 4 Bedroom Extended Detached Family Home
- Detached Potential Annex / Holiday Let / Former Tea Rooms & Craft Shop
- Large Garages, Workshops & Stores
- Potential Equestrian Use with Paddock and Space for Stables & Manege
- Potential Use for a Campsite (Caravan Club CL Approved)
- Located Close to Lincolnshire Coastline
- Good Access into Louth & Grimsby
- EPC Energy Rating - D
- Council Tax Band - C (East Lindsey District Council)
4 Bedroom Detached House for sale in Lincolnshire
This impressive detached family home has been meticulously renovated and maintained by it's current owner, preserving it's original features and character whilst offering modern comforts. Boasting versatile living accommodation, this property offers four Bedrooms, including a Master Bedroom with an En-Suite Shower Room, Dining Room with log burner, open plan Living Kitchen space featuring a beautifully fitted Kitchen with Quarts work surfaces, integrated appliances, restored Aga and a second log burner. A Breakfast Room adjoins the Kitchen and leads to a superb Lounge with vaulted beam ceilings and another log burner. There is the additional convenience of a second fitted Kitchen with a further range of units and appliances. The property is situated on approximately 2.4 acres (STS) of land and includes a secure paddock to the rear and ample parking space to the front of the property with a large driveway, three-space Car Port, Garage, secure electric gates on the driveway and CCTV. Adding to it's appeal, there is a Former Tea Room and Craft Shop, thoughtfully converted into a versatile space comprising of Hall, WC, Craft Room/Studio, Utility Area, fully fitted Kitchen and two additional rooms, one with a log burner. A Wet Room accessible from outside adds to further practically. The Former Tea Room presents an opportunity for a self-contained annex, home working space or a continued use as a Tea Room. The property also features numerous Outbuildings, Storage Facilities, Garage and an additional outside Wet Room and WC. Three timber stables, currently utilised for storage, offer potential for conversion (subject to necessary consents), whilst there is also space available for a Ménage. With it's expansive grounds and versatile outbuildings, the property lends itself to equestrian use, whilst also presenting the opportunity for a campsite (Caravan Club CL approved). Viewing of the property is essential to appreciate all of which is on offer and the possibilities available.
SERVICES
Mains electricity, water and drainage. Oil-fired central heating. Secure electric gates on the driveway and CCTV.
LOCATION Grainthorpe, a quaint rural village nestled in the coastal beauty of Lincolnshire, sits approximately 3 miles away from the shores. Just a short distance inland, about 7 miles away, lies the vibrant Market Town of Louth. Here, you'll find a charming array of independent shops, supermarkets, a theatre, cinema, sports clubs and both primary and secondary schools/academies, all amidst picturesque parks.
Steeped in history, Grainthorpe dates back to the 1086 Domesday Book, where it was recorded as Germundtorp, boasting 28 households. At the hamlet of Wragholme, traces of a medieval saltern can still be found, adding to the village's rich heritage.
Despite its rural setting, Grainthorpe offers essential amenities, including its own primary school, village hall, and post office. Although the post office operates only two days a week in the Church Hall, it remains a vital hub for the community.
For outdoor recreation, the village boasts well-maintained playing fields, featuring a tennis court, football pitch, and cricket pitch, providing residents with ample opportunities for leisure and sports activities.
Nearby, the slightly larger village of North Somercotes, approximately 3.5 miles to the south, offers additional amenities, including two public houses, takeaway food shops, a post office, general village stores, and both primary and secondary schools/academies. Additionally, a leisure center on the southern fringe provides further recreational options for residents of the area.
HALL With UPVC entrance door to the front elevation, cornice to ceiling, Lincrusta wallpaper to dado rail, spindle and balustrade curved staircase leading to the First Floor, low cupboard housing the electric consumer unit and meter, handy understairs storage cupboard, underfloor heating and doors leading to Dining Room, Breakfast Kitchen, Lounge and Second Kitchen.
LIVING AREA 14' 2" x 13' 7" (4.32m x 4.14m) , with dual aspect UPVC double glazed windows to the side and front elevations with open field views towards the Lincolnshire Wolds, cornice to the ceiling, tiled flooring with underfloor heating, opening to the Breakfast Kitchen and TV aerial and telephone points. The centre point of the spacious open Lounge is the exposed brick Inglenook fireplace incorporating a double door cast iron multi-fuel burner with solid oak mantle over.
KITCHEN AREA 13' 1" x 8' 11" (3.99m x 2.72m) , with UPVC double glazed window to the side elevation with a pair of French-style patio doors to the rear leading out to the gardens. The kitchen has been fitted with a range of Howdens traditional farmhouse-style cream shaker wall and base units with granite work surfaces over incorporating a double bowl white ceramic Belfast sink unit with waste disposal and stainless steel mixer tap. There are attractive brick-style tiles to splash areas, 1950's refurbished electric Aga with induction hob and concealed extractor hood over, integrated fridge and dishwasher, central island unit with solid oak work surface and storage below with overhang providing a perfect breakfast bar area, tiled flooring with underfloor heating and door leading to Breakfast Room.
DINING ROOM 13' 11" x 13' 11" (4.24m x 4.24m) , with dual aspect UPVC double glazed windows to the side and front elevations with open field views towards the Lincolnshire Wolds, tiled flooring with underfloor heating, cornice to the ceiling and dado rail. The focal point of the Dining Room is the exposed brick Inglenook fireplace incorporating a cast iron multi-fuel burner with a oak fire surround.
SECOND KITCHEN 11' 2" x 8' 9" (3.4m x 2.67m) , with UPVC double glazed window to the side elevation, fitted with a range of shaker-style wall and base units with complementary work surfaces over incorporating a ceramic single bowl sink unit with drainer and stainless steel mixer tap. There are white brick-style tiles to splash areas, electric cooker point with chimney-style extractor hood over, space for an American fridge freezer, LED spotlights and underfloor heating.
BREAKFAST ROOM 19' 7" x 7' 9" (5.97m x 2.36m) , with three UPVC double glazed windows to the side elevation, UPVC entrance door, solid oak flooring, radiator and opening to the second Reception Room, Office and Utility Room.
SITTING ROOM 17' 7" x 12' 4" (5.36m x 3.76m) , with three UPVC double glazed windows and three Velux windows to the side elevations and TV aerial and telephone points. The focal point of the Sitting Room is the stunning exposed brick Inglenook fireplace incorporating a cast iron multi-fuel burner sat on a York flagstone hearth with oak mantle over. There are exposed decorative beams to the vaulted ceiling and slate-effect floor tiles with underfloor heating.
STUDY 8' 4" x 4' 10" (2.54m x 1.47m) , with UPVC double glazed window to the side elevation, solid oak flooring and radiator.
UTILITY ROOM 9' 9" x 6' 10" (2.97m x 2.08m) , with UPVC entrance door to the rear elevation leading from the Car Port, base units with complementary work surfaces, plumbing for washing machine, double storage cupboard fitted with shelving and coat hooks, radiator, electric consumer unit, heated towel rail and radiator and door to the Cloakroom/WC.
WC With UPVC double glazed window to the side elevation, fitted with a two piece suite comprising of a dual flush concealed cistern WC and squared vanity wash hand basin with stainless steel mixer tap and storage below, mosaic-style tiling to splash areas, LED spotlights and radiator.
FIRST FLOOR LANDING A split-level landing with UPVC double glazed decorative stained glass window to the rear elevation, access to all Bedrooms and the Family Bathroom and loft hatch providing access to the loft space.
BEDROOM 1 13' 6" x 12' 10" (4.11m x 3.91m) , with UPVC double glazed window to the front elevation boasting stunning views across open fields towards the Lincolnshire Wolds, TV aerial point, radiator and door leading to the En-Suite Shower Room.
BEDROOM 2 13' 6" x 10' 8" (4.11m x 3.25m) , with UPVC double glazed window to the front elevation boasting stunning views across open fields towards the Lincolnshire Wolds, TV aerial points and radiator.
BEDROOM 3 9' 9" x 8' 10" (2.97m x 2.69m) , with UPVC double glazed window to the side elevation, Velux window to the rear elevation, TV aerial point, LED spotlights and radiator.
BEDROOM 4 11' 2" x 8' 9" (3.4m x 2.67m) , with UPVC double glazed window to the front elevation boasting stunning views across open fields towards the Lincolnshire Wolds and radiator. The current vendors use this room as a Dressing Room.
EN-SUITE 8' 9" x 5' 9" (2.67m x 1.75m) , with UPVC double glazed window and Velux to the side elevation, fitted with a modern three piece suite comprising of a double walk-in shower tray with mains Aqualisa pump shower over, vanity wash hand basin with ample storage below and a dual flush close coupled WC, additional wall-mounted shower operation controls, electric shaver point, attractive modern tiling to splash areas, wall-mounted automatic demister mirror with lighting, LED spotlights, radiator and chrome heated towel rail.
BATHROOM 8' 9" x 8' 0" (2.67m x 2.44m) , with UPVC double glazed window and Velux to the rear elevation, fitted with a four piece suite comprising of oval bath, corner shower unit with glass shower screen and a mains Aqualisa pump shower over, vanity wash hand basin with stainless steel mixer tap and storage below and a close coupled WC, dado rail, tiling to shower, wall-mounted automatic demister mirror with lighting, LED spot lights and radiator with towel rail.
FORMER TEA ROOMS / POTENTIAL ANNEX
HALL With entrance door to the front elevation and doors leading to the Studio / Craft Room, Cloakroom/WC and Utility Area.
STUDIO / CRAFT ROOM 19' 10" x 14' 7" (6.05m x 4.44m) , with UPVC double glazed window and entrance door to the rear elevation, fitted with a range of high gloss finish wall and base units with complementary work surface over incorporating 1½ bowl stainless steel sink unit with drainer and mixer tap with hose attachment, electric cooker point, plumbing for washing machine, access to the loft space via a pull-down loft hatch and ladder and electric radiator.
W.C Fitted with a combined two-in-one wash basin toilet with stainless steel mixer tap.
UTILITY AREA 8' 11" x 7' 11" (2.72m x 2.41m) , with UPVC double glazed window to the front elevation, high gloss base units, plumbing for dishwasher, double bowl stainless steel sink unit with drainer, waste disposal and mixer tap, tiles to splash areas, non-slip flooring and opening to the Kitchen Area.
KITCHEN 14' 7" x 7' 11" (4.44m x 2.41m) , with UPVC entrance door and double glazed window to the front elevation, composite stable door to the rear elevation, fitted with a range of grey high gloss base units with tiles to splash areas, 1 1/2 bowl stainless steel sink unit with waste disposal and mixer tap with hose attachment, an additional corner wall-mounted wash hand basin, electric cooker point with stainless steel chimney-style extractor hood over and non-slip flooring.
TEA ROOM / LIVING SPACE 14' 7" x 9' 5" (4.44m x 2.87m) , this spacious room benefits from a vaulted ceiling with uPVC double glazed entrance door to the front elevation with matching side panels, two Velux windows to the rear elevation, pull-down ladder providing access to the storage space above Dining Room, cladding to dado rail and electric radaitor.
TEA ROOM / LIVING SPACE 14' 7" x 9' 5" (4.44m x 2.87m) , with UPVC double glazed doors to the front and rear elevations, windows to the side and rear elevations, cladding to dado rail and electric radaitor.
WET ROOM 6' 10" x 5' 4" (2.08m x 1.63m)
OUTBUILDINGS
GARAGE AND WORKSHOP 31' 4" x 27' 5" (9.55m x 8.36m)
GARAGE 25' 9" x 14' 2" (7.85m x 4.32m)
STORE 14' 2" x 11' 8" (4.32m x 3.56m)
STORE 14' 2" x 10' 5" (4.32m x 3.18m)
STORE 14' 1" x 10' 5" (4.29m x 3.18m)
STORE 10' 5" x 17' 0" (3.18m x 5.18m)
MOTOR HOME / HORSE BOX STORE 26' 0" x 13' 6" (7.92m x 4.11m)
STORE 19' 10" x 12' 3" (6.05m x 3.73m)
WET ROOM 7' 4" x 7' 2" (2.24m x 2.18m)
W.C
STABLES There are three timber stables which are currently used for storage but could easily be converted. Stable 1 (14'04" x 11'06") has light and power. Stable 2 (10'08" x 14'04") has lighting. Stable 3 (13'08" x 22'02") Garage, up and over door, light and power.
Important information
Property Ref: 735095_102125029533
Similar Properties
6 Bedroom Detached House | £750,000
A mid-19th century Victorian farmhouse situated on an elevated position on the outskirts of Louth, within private and ma...
5 Bedroom Detached House | £725,000
Offered for sale with No Onward Chain, 'The Rectory' is an impressive and imposing five bedroomed detached residence of...
Sandy Lane, Tealby, Market Rasen
4 Bedroom Detached House | £725,000
Nestled upon a generous wrapround plot of approximately 1 Acre (STS) with unrivalled open field views to all elevations,...
5 Bedroom Detached House | £875,000
An idyllic escape to the countryside, 'Seggimore Farm' is a rare opportunity to acquire a striking three storey Grade II...
5 Bedroom Detached House | £950,000
IDEAL EQUESTRIAN PROPERTY WITH 5 ACRES (STS) - NO ONWARD CHAIN - THE VENDORS MAY CONSIDER A PART EXCHANGE AT THEIR DISCR...

Mundys (Market Rasen)
22 Queen Street, Market Rasen, Lincolnshire, LN8 3EH
How much is your home worth?
Use our short form to request a valuation of your property.
Request a Valuation



