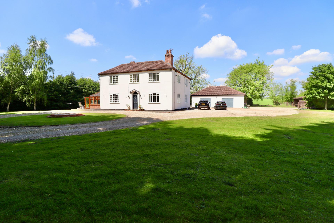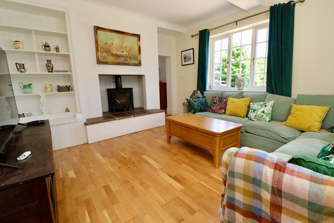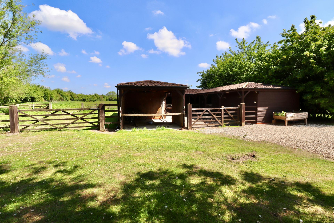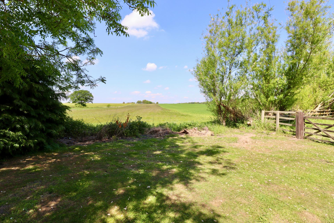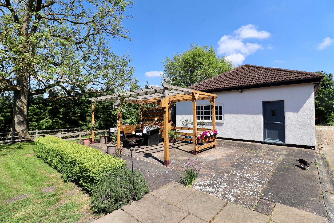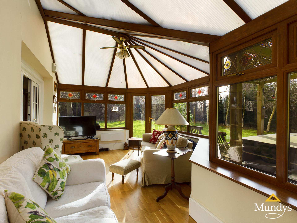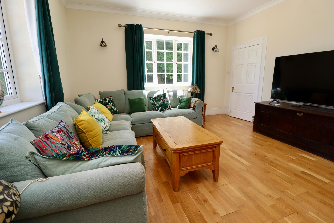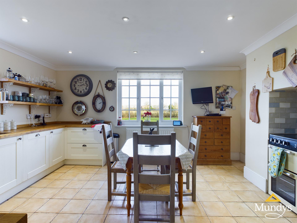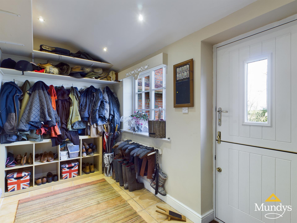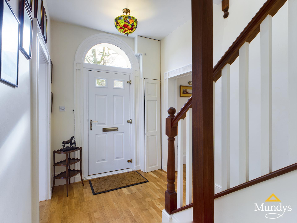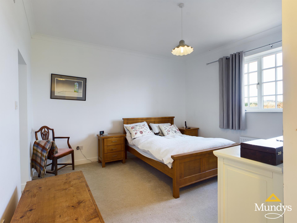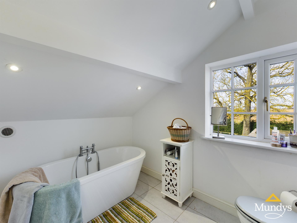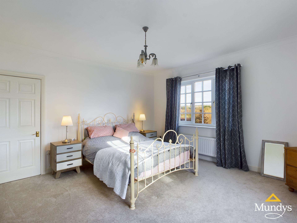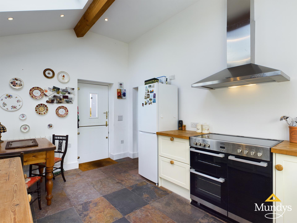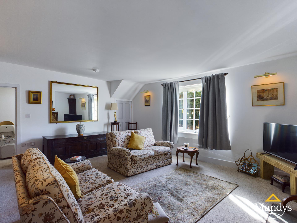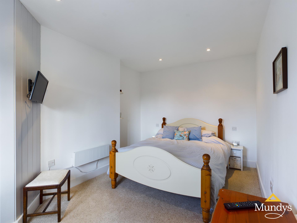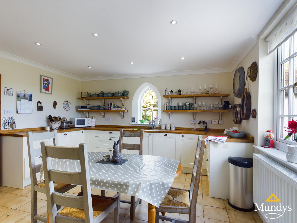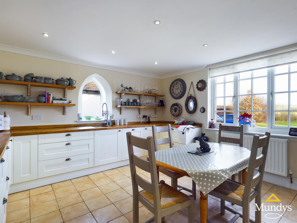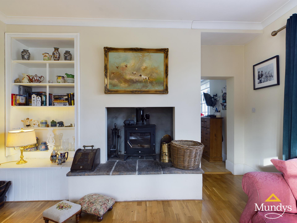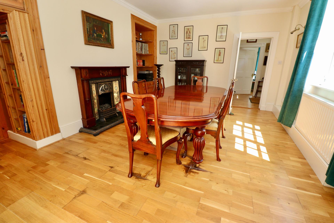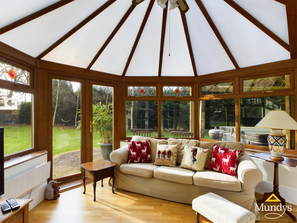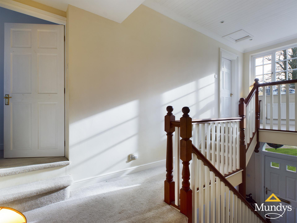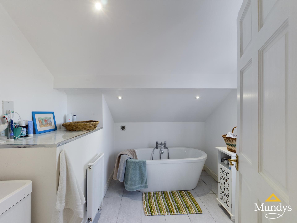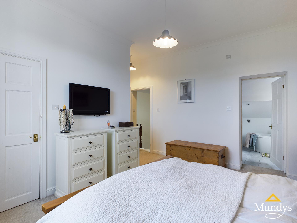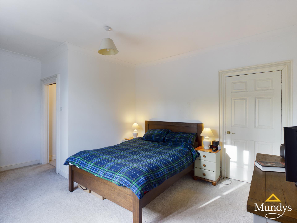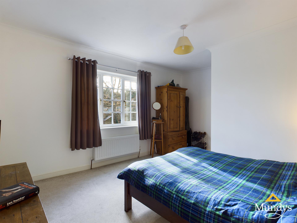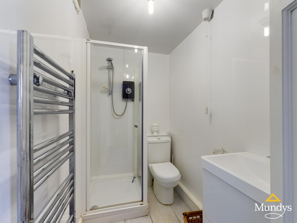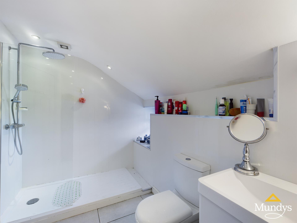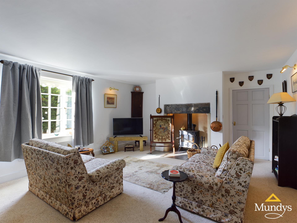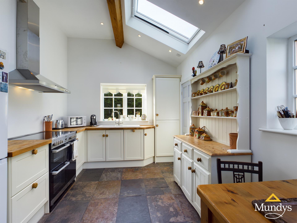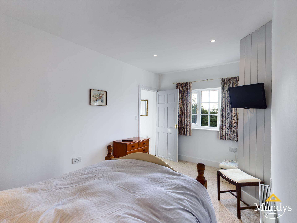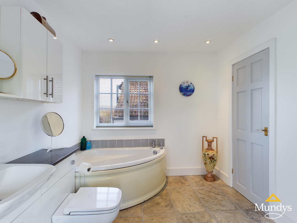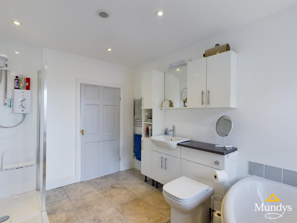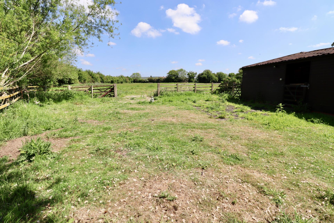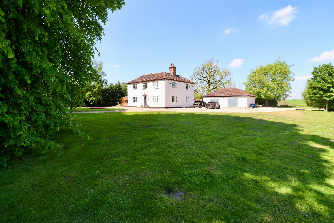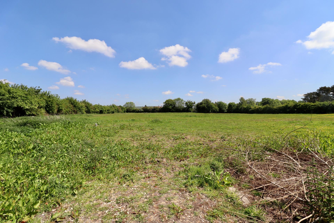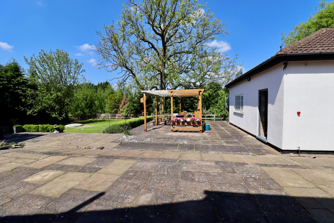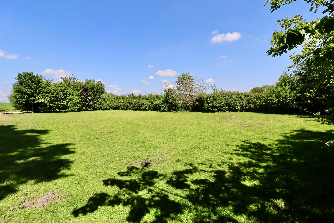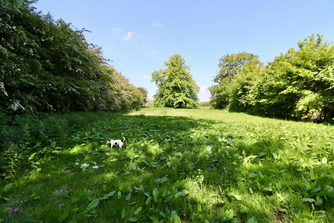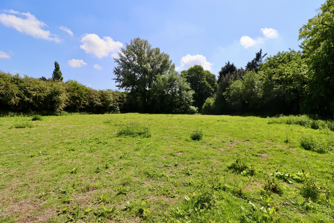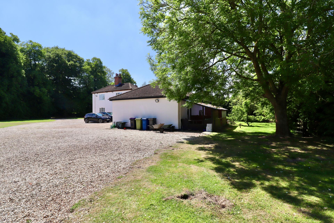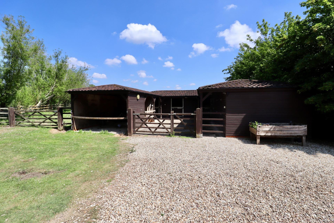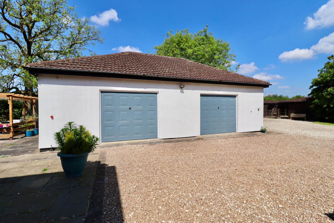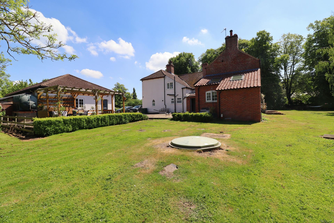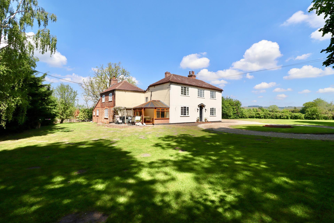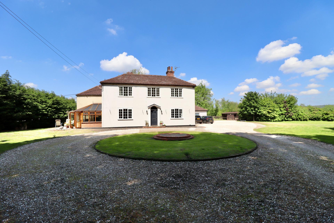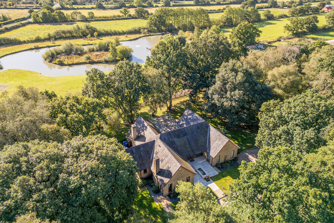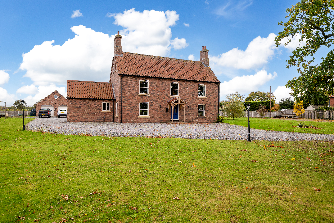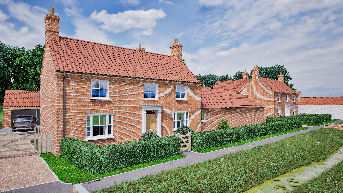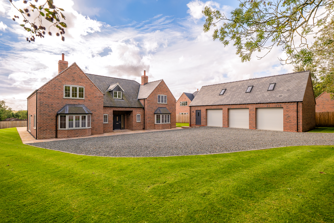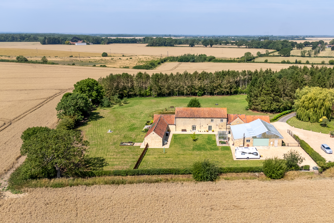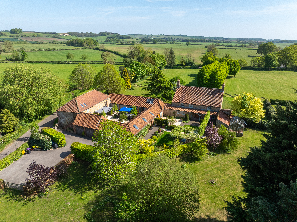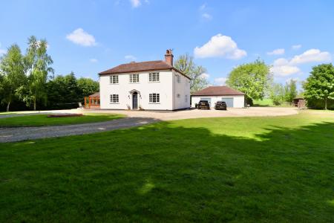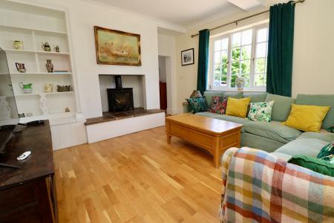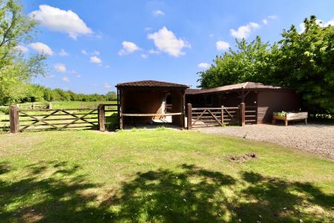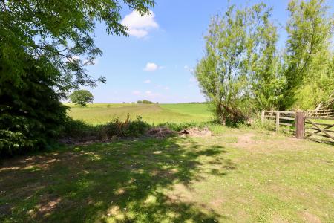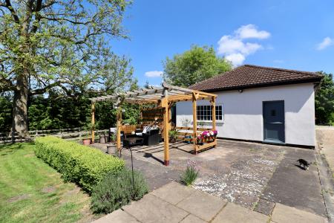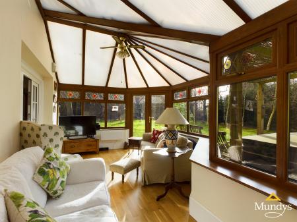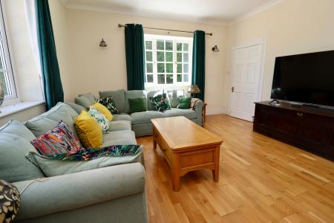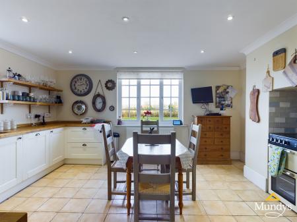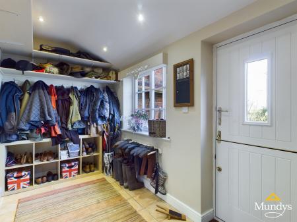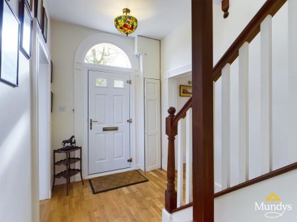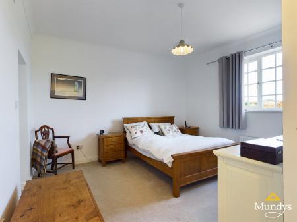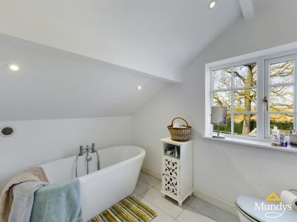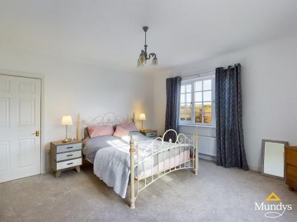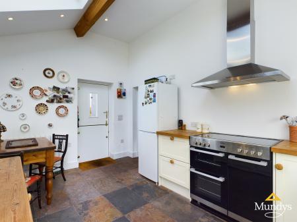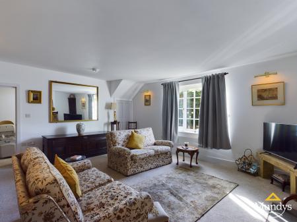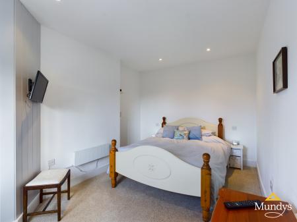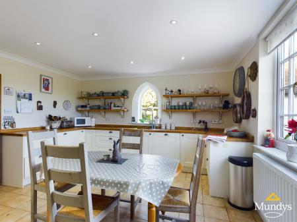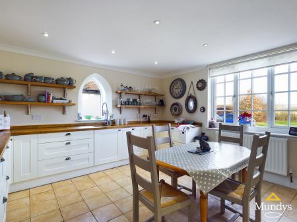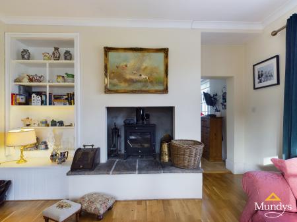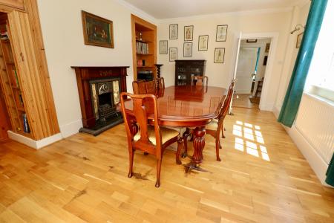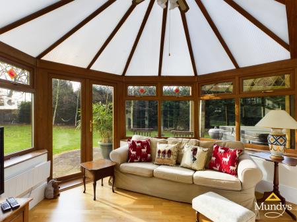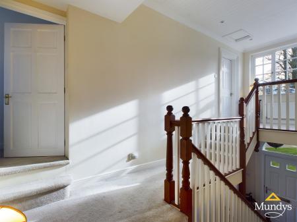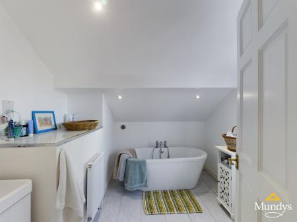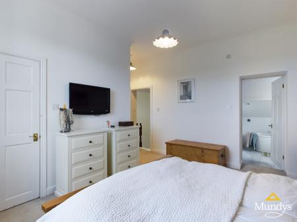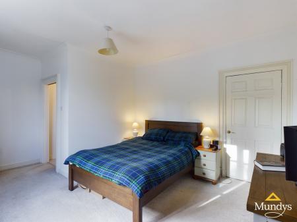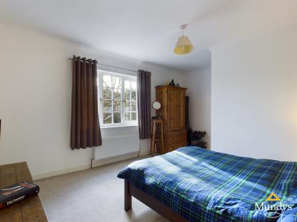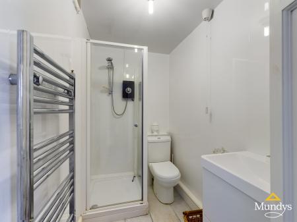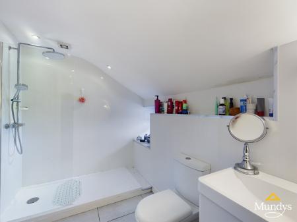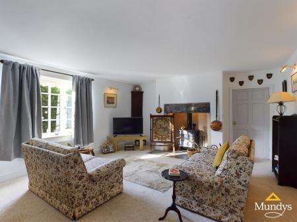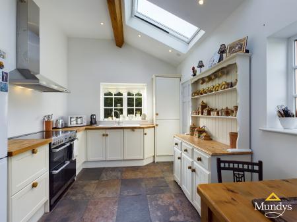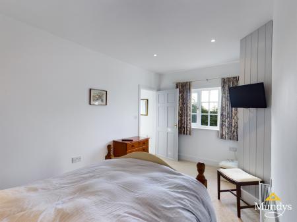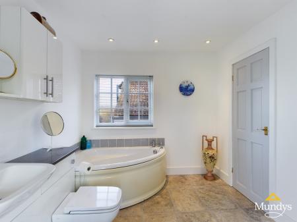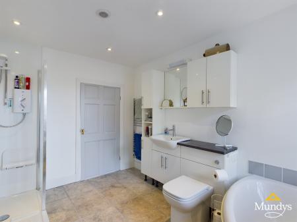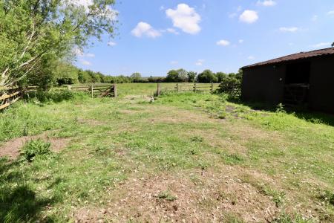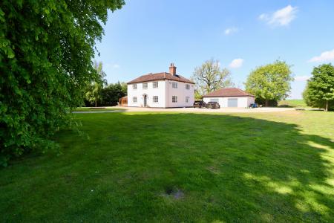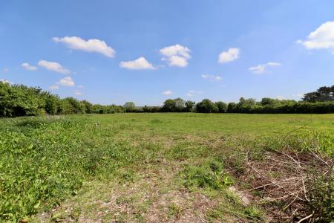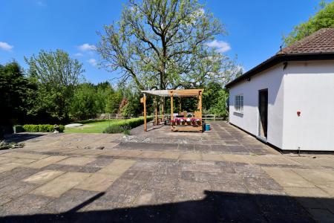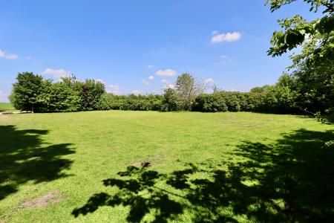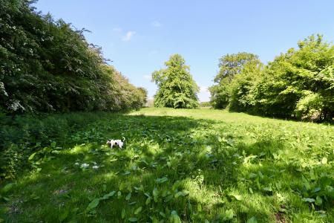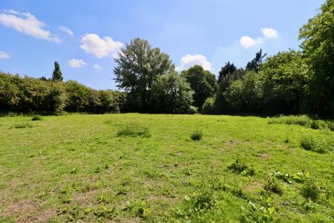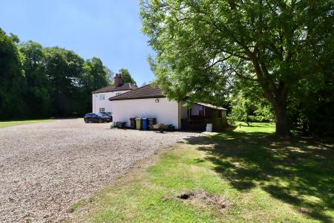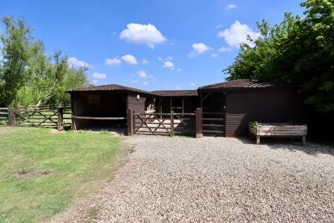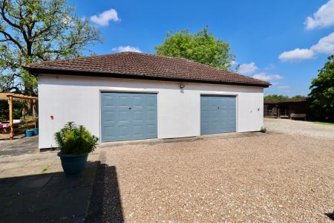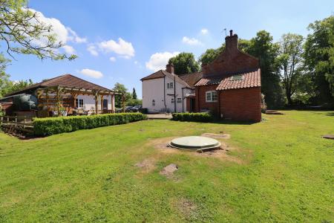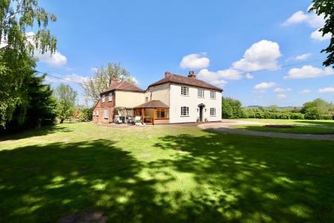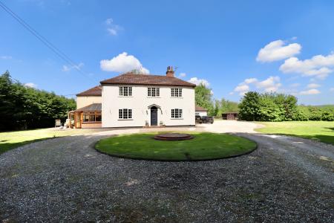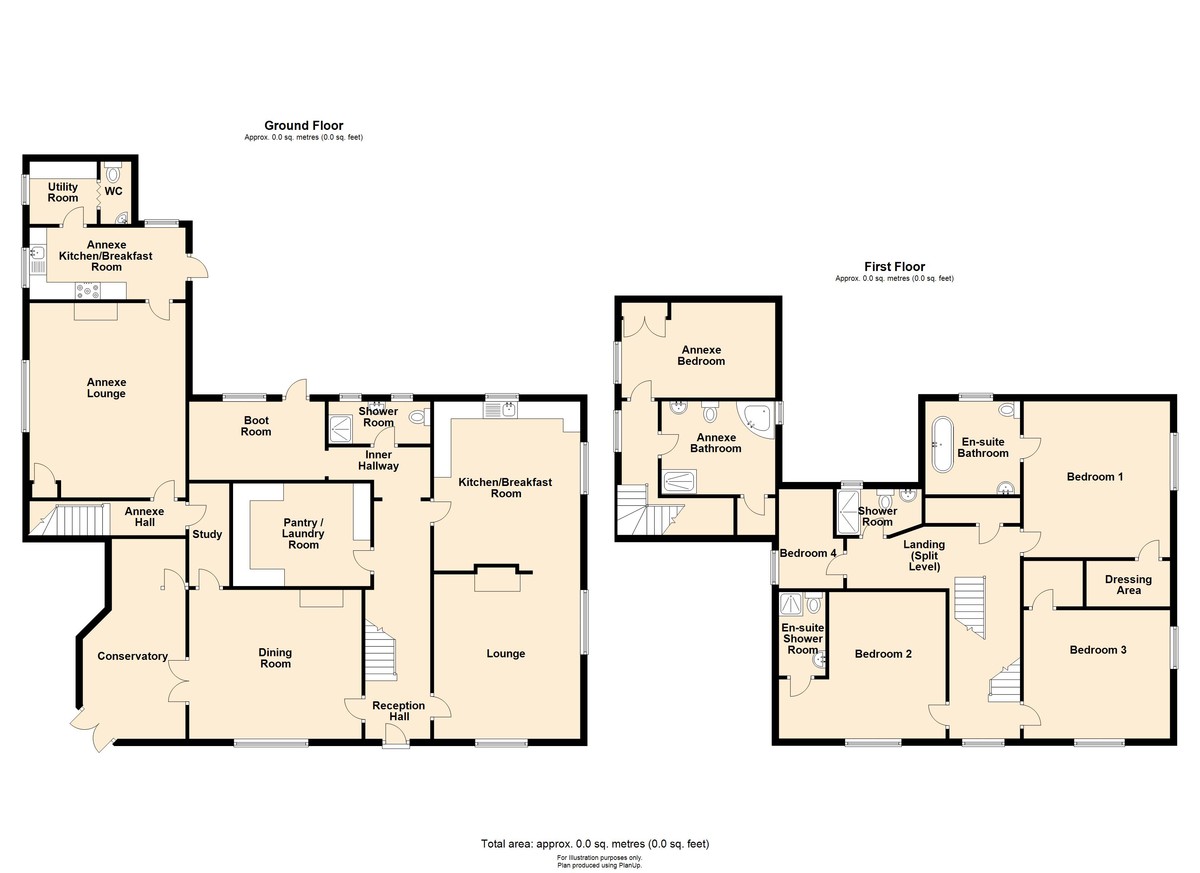- 4 Bedroom Detached Former Rectory
- Self Contained 1 Bedroom Annexe with Lounge Kitchen, WC & Bathroom
- Large Plot Surrounded By Mature Trees
- Sweeping Driveway & Double Garage
- No Onward Chain
- EPC Energy Rating - F
- Council Tax Band - E (West Lindsey District Council)
5 Bedroom Detached House for sale in Market Rasen
IDEAL EQUESTRIAN PROPERTY WITH 6 ACRES (STS) - NO ONWARD - Situated at the end of a sweeping gravelled reception driveway bordered by mature trees, enveloped by its wraparound grounds of spprox. 6 acres (STS), The Old Rectory is an extensive 4 bedroomed versatile residence, also benefiting from a self-contained annexe in this idyllic Hamlet location. The property offers spacious, bright and traditional farm house style family living accommodation throughout that really must be viewed to be fully appreciated. The large reception rooms have large windows and ornate feature fireplaces with inset multi-fuel burners further complimented by a south facing Conservatory situated off the Dining Room, also having an ornate feature fireplace. The traditional bespoke fitted Breakfast Kitchen enjoys a feature window and offers ample working space ideal for the family home, whilst also enjoying a separate Boot Room/Rear Lobby and separate Utility Room. There are three good sized Double Bedrooms to the first floor, two with En-Suite facilities, all enjoying countryside views and an additional fourth bedroom with useful modern Family Shower Room. The Old Rectory itself briefly comprises; Reception Hallway, Lounge with multi-fuel burner and opening to the Breakfast Kitchen, Dining Room, Conservatory, Boot Room and Rear Entrance Lobby, Utility Room and Ground Floor Shower Room. To the first floor; Master Bedroom with En-Suite and built-in closet, Guest Bedroom with En-Suite, Bedroom Three with built-in closet, Family Shower Room and the fourth single Bedroom/Nursery. The self-contained one bedroomed annexe offers an ideal opportunity for multi-generational living or holiday cottage potential (subject to necessary consents) and briefly comprises; Lounge Diner, Kitchen, Utility and WC with a Bedroom and Bathroom to the first floor. Externally, the property sits on well-established formal gardens with far reaching views to all elevations. There is a large raised paved entertainment and dining patio area complete with pergola that also provides access to the courtesy doors to the large Detached Double Garage Block. The further grounds of The Old Rectory are ideally suited to those keen on equestrian pursuits with many note-worthy features to include; just under 6 acres of fully fenced (with high quality stallion grade post and rail) serviced paddocks, a timber double bay field shelter and a detached four bay timber and pantile rooved stable block having an enclosed crew yard, hay store, feed store, tack room and wash area.
LOCATION Usselby is a Rural Village to the North of the popular Market Town of Market Rasen. Market Rasen is a thriving Market Town situated on the edge of the Lincolnshire Wolds with the added benefit of a train station and bus services providing regular links to larger Towns and City networks. The Town is renowned for its Golf Course and Racecourse and also has a wonderful range of local independent retail outlets, regular markets in the cobbled market square, various restaurants, boutique hotel and guesthouses, public houses, library, health care providers and good local schooling; Primary Schooling – Market Rasen C of E Primary (Ofsted Graded 'Good'), Secondary Schooling – De Aston School (Ofsted Graded 'Good').
SERVICES Mains water and electricity. Oil fired central heating. Drainage to a septic tank.
RECEPTION HALLWAY With uPVC door to the front aspect, wooden flooring and stairs to the First Floor Landing.
DINING ROOM 16' 5" x 14' 2" (5.02m x 4.34m) With uPVC window to the front aspect, uPVC window and double doors leading to the Conservatory, doorway leading to the Study, electric heater and decorative fireplace.
CONSERVATORY 21' 0" x 11' 2" (6.42m x 3.42m) With uPVC windows to the front and side aspects, double uPVC doors to the garden, radiator, central fan with light and wooden flooring.
STUDY 7' 0" x 9' 9" (2.14m x 2.99m) With wooden flooring, fitted desks, shelving and door to the Annexe.
LOUNGE 15' 8" x 13' 11" (4.79m x 4.26m) With uPVC windows to the front and side aspects, wooden flooring, log burner and radiator.
KITCHEN 16' 1" x 13' 11" (4.92m x 4.25m) With uPVC windows to the side and rear aspects, tiled floor, fitted with a range of wall, base units and drawers with wooden work surfaces over, ceramic sink with mixer tap, hot water dispenser, Range cooker, space for a fridge freezer and radiator.
UTILITY ROOM 9' 9" x 12' 8" (2.99m x 3.88m) With tiled floor, fitted with a range of base units and drawers with work surfaces over, sink unit and drainer with mixer tap and spaces for an automatic washing machine and tumble dryer.
REAR HALLWAY With tiled floor and doors leading to the Shower Room and Rear Entrance / Boot Room.
SHOWER ROOM 9' 8" x 3' 3" (2.97m x 1.00m) With two uPVC windows to the rear aspect, WC, wash hand basin, shower and tiled floor.
BOOT ROOM / REAR ENTRANCE 6' 2" x 12' 9" (1.89m x 3.89m) With uPVC windows and door to the rear aspect, electric heater and shelving.
FIRST FLOOR LANDING With doors leading to four Bedrooms, Shower Room and fitted cupboard.
BEDROOM ONE 12' 5" x 16' 1" (3.79m x 4.92m) With uPVC window to the front aspect, fitted wardrobes and door to the En-Suite Bathroom
EN-SUITE 9' 0" x 8' 7" (2.76m x 2.62m) With uPVC window to the rear aspect, suite to comprise of bath, WC and wash hand basin in vanity cupboard, radiator, tiled floor and partly tiled walls.
BEDROOM TWO 14' 6" x 14' 6" (4.42m x 4.42m) With uPVC windows to the front and side aspect, fitted wardrobes and radiator.
EN-SUITE 4' 6" x 7' 11" (1.39m x 2.43m) With tiled floor, partly tiled walls, suite to comprise of shower, WC and wash hand basin in vanity cupboard and chrome towel radiator.
BEDROOM THREE 14' 1" x 12' 3" (4.30m x 3.74m) With uPVC window to the side aspect, radiator and fitted wardrobes.
SHOWER ROOM 10' 0" x 6' 6" (3.07m x 2.00m) With uPVC windows to the rear aspect, suite to comprise of shower, WC and wash hand basin, vanity cupboard, chrome towel radiator and tiled floor.
BEDROOM FOUR 9' 7" x 8' 9" (2.94m x 2.68m) With uPVC window to the side aspect and radiator.
ANNEXE ACCOMMODATION
LOUNGE 14' 10" x 18' 6" (4.54m x 5.66m) With uPVC window to the side aspect, log burner, electric heater, under stairs storage cupboard and doors to the stairwell and Kitchen.
KITCHEN 9' 6" x 14' 11" (2.90m x 4.55m) With uPVC windows to the side and rear aspects, stable door to the side aspect, Velux windows to the ceiling, tiled floor, fitted with a range of base units and drawers with wooden work surfaces over, ceramic sink unit and drainer with mixer tap, spaces for a cooker, fridge and freezer, electric heater and door to the Utility Room.
UTILITY ROOM 5' 1" x 4' 0" (1.56m x 1.24m) With uPVC window to the side aspect, doors to the Kitchen and WC, wooden flooring and spaces for an automatic washing machine and tumble dryer.
WC 2' 8" x 5' 1" (0.83m x 1.57m) With uPVC window to the side aspect, electric heater, WC, wash hand basin and tiled floor.
FIRST FLOOR LANDING With uPVC window to the side aspect and doors to the Bedroom and Bathroom.
BEDROOM 8' 7" x 14' 9" (2.64m x 4.51m) With uPVC window to the side aspect, fitted wardrobe and electric heater.
BATHROOM 8' 7" x 11' 1" (2.63m x 3.38m) With uPVC window to the side aspect, suite to comprise of corner bath, WC and wash hand basin, radiator, electric heater, vanity cupboard, tiled floor and airing cupboard housing the hot water tank and shelving.
OUTSIDE The circular gravelled driveway is approached via a spinney of mature trees and there is an extensive lawned garden with mature shrubs and trees.
DOUBLE GARAGE 34' 11" x 24' 8" (10.65m x 7.52m) With two up and over doors, window and door to the side aspect, power, lighting and housing the oil tank.
STABLE BLOCK With gated turn out yard, two Tack Rooms, four good sized Stables, wash area and Hay Barn.
EQUESTRIAN FACILITIES The paddocks are all fitted with Stallion fencing with water and electric.
Property Ref: 735095_102125023587
Similar Properties
4 Bedroom Detached House | £800,000
Situated in a semi-rural location with stunning lakeside views, Lake View is a delightful four bedroom detached family h...
Kelsey Road, Moortown, Market Rasen
5 Bedroom Detached House | £800,000
Acorn House is a substantial and individually designed detached family residence offering approximately 307 sq.m (3,305...
4 Bedroom Detached House | £765,000
Plot 1 at Home Farm is a one-of-a-kind New Home, set in a prime village position within Rothwell – a sought-after Lincol...
5 Bedroom Detached House | £895,000
An exceptional executive home, beautifully positioned in the charming village of Goulceby, nestled within the Lincolnshi...
4 Bedroom Barn Conversion | £995,000
Goltho Grange Barn is a striking and spacious barn conversion, set within approximately three acres of beautifully maint...
Thorpe Lane, Tealby, Market Rasen
5 Bedroom Detached House | £1,400,000
A truly one-of-a-kind country home. Thorpe Farm is a beautifully restored Grade II Listed farmhouse with a stunning conv...

Mundys Market Rasen (Market Rasen)
22 Queen Street, Market Rasen, Lincolnshire, LN8 3EH
How much is your home worth?
Use our short form to request a valuation of your property.
Request a Valuation
