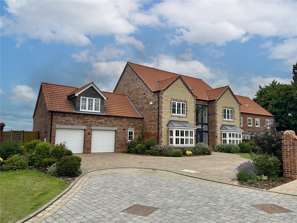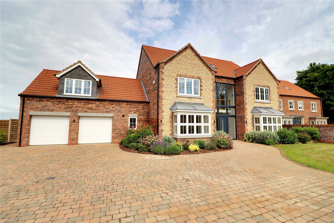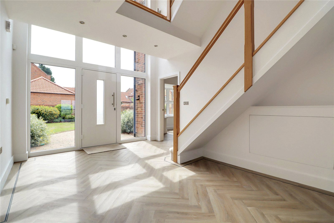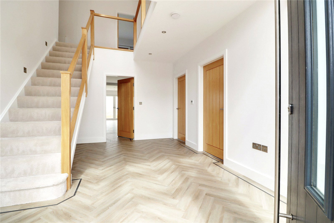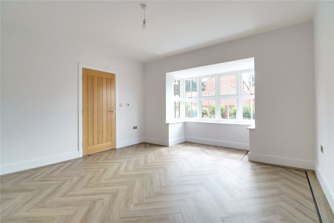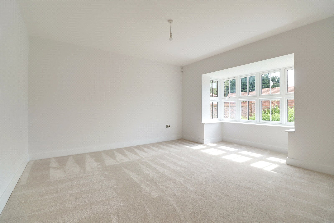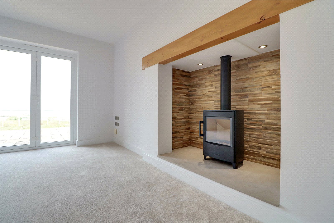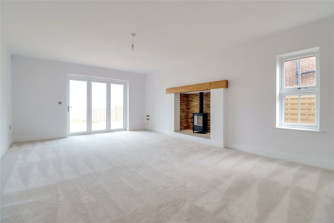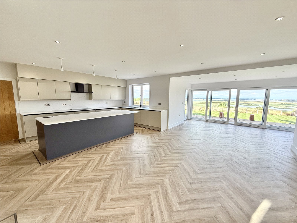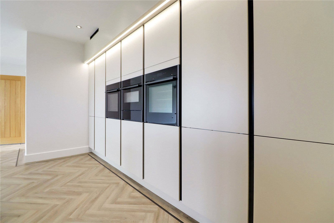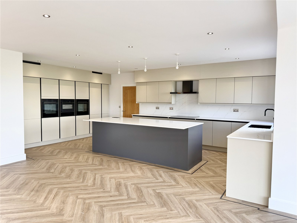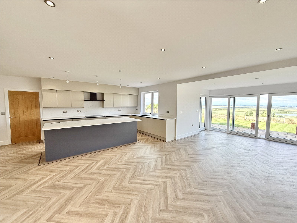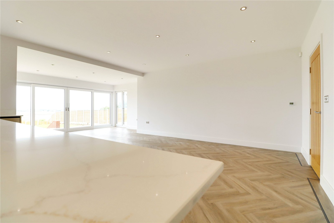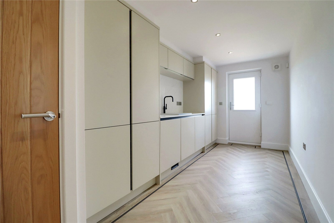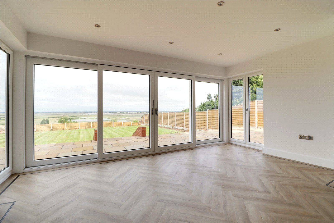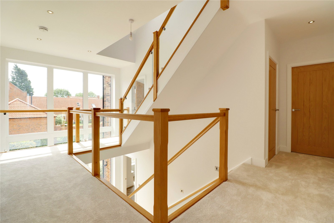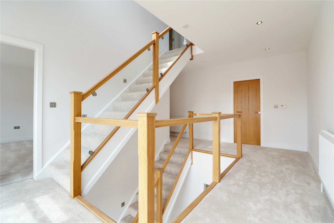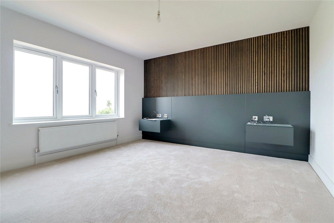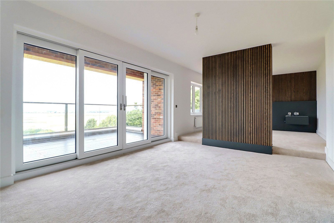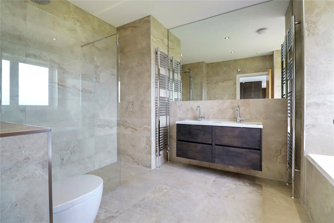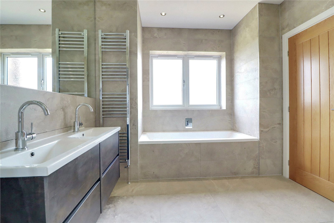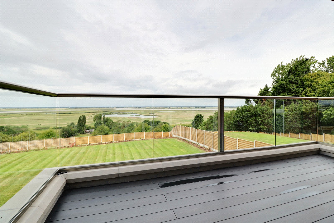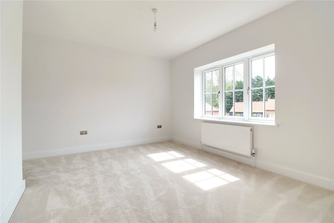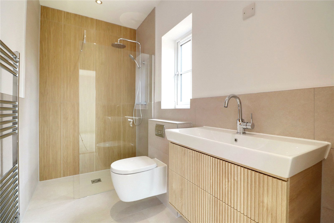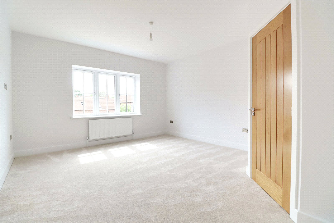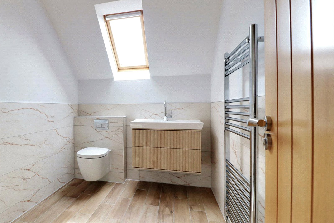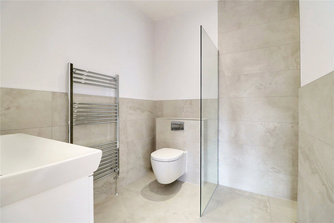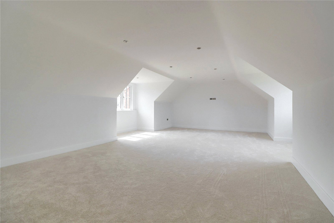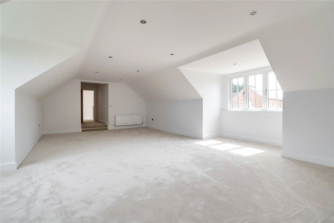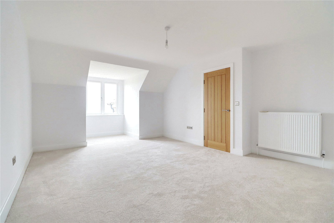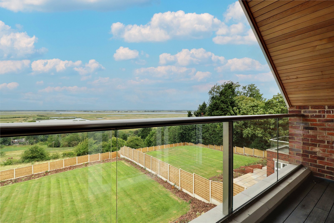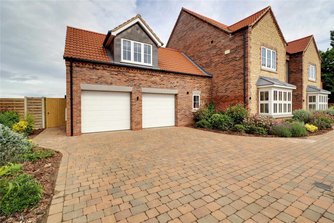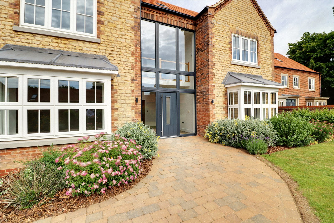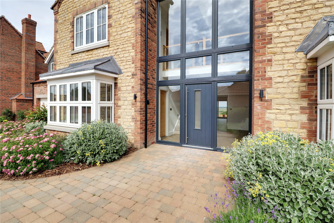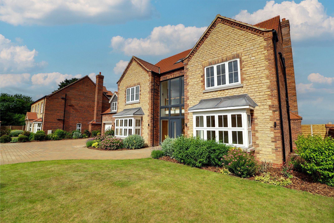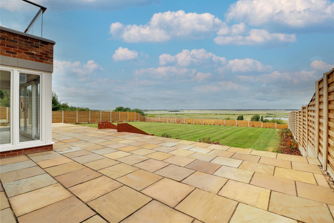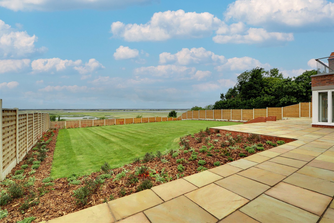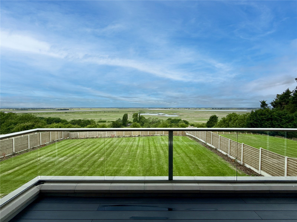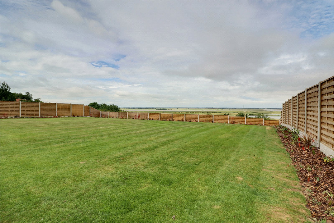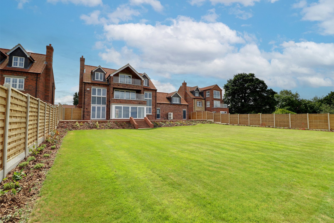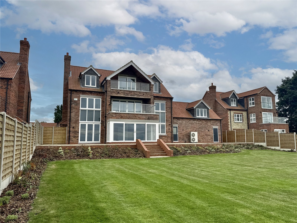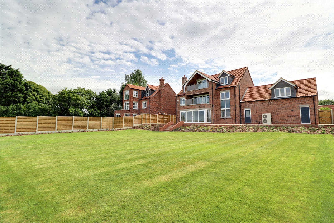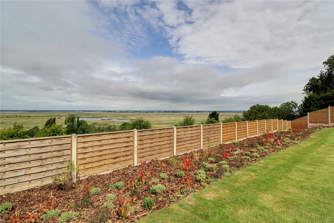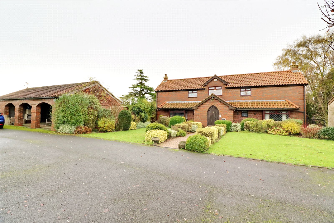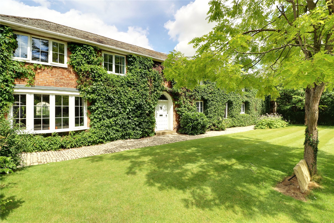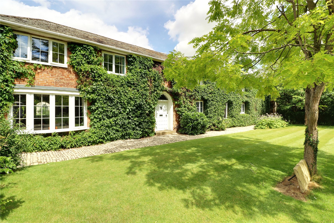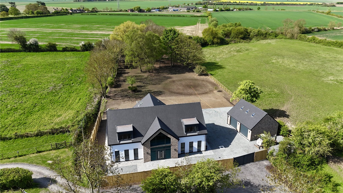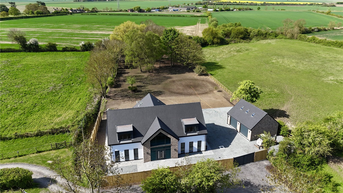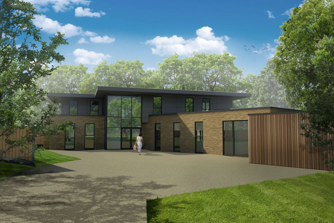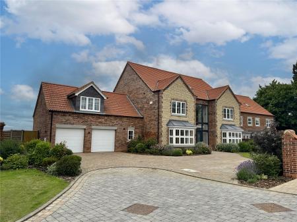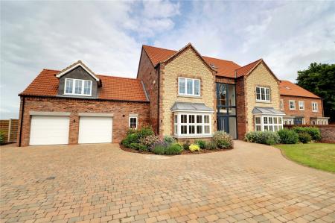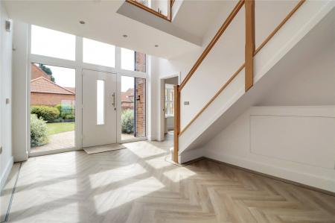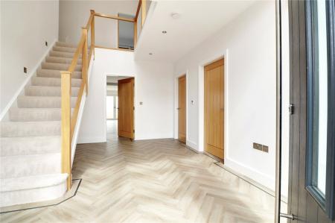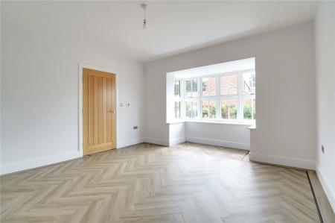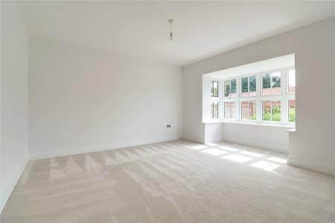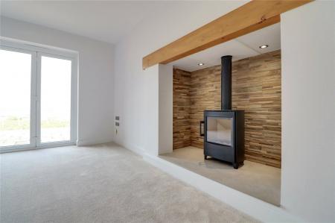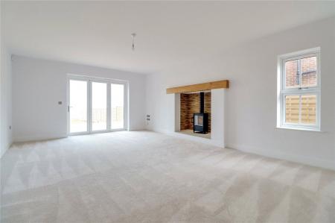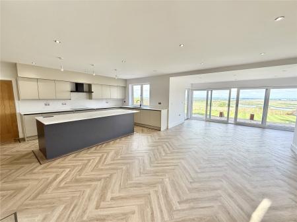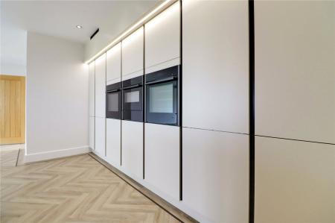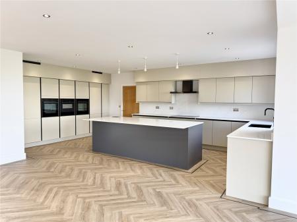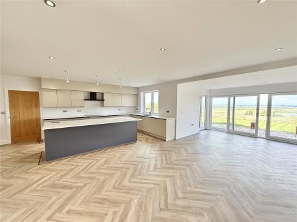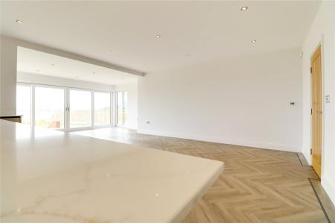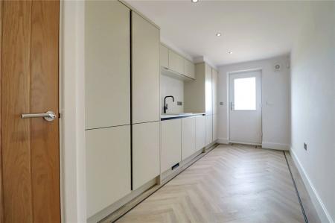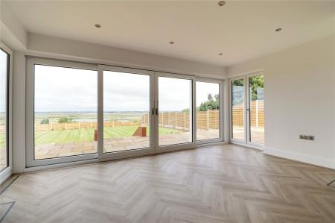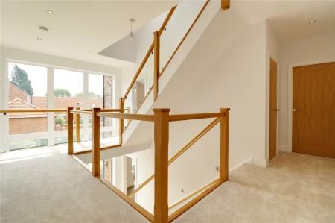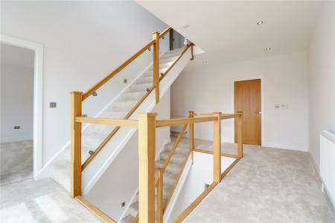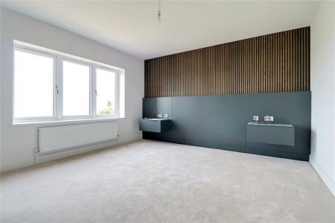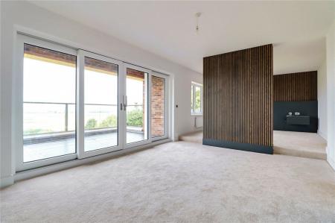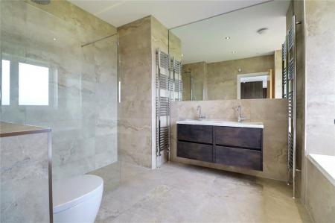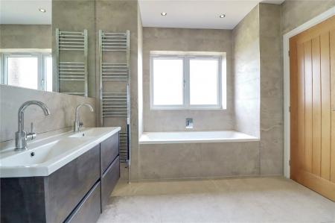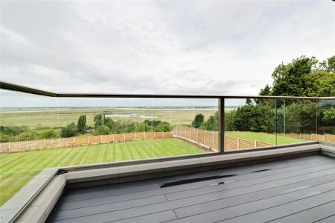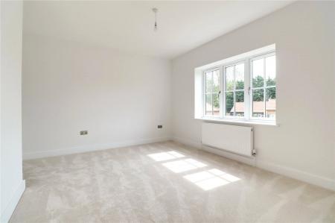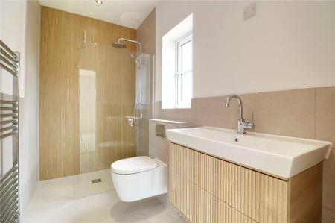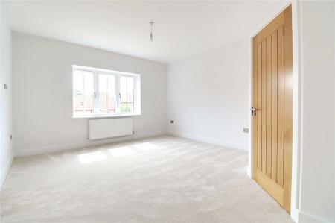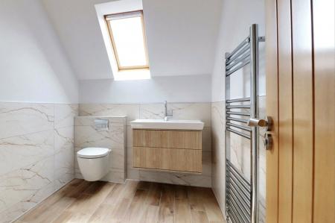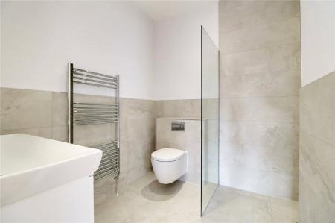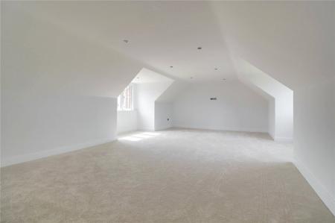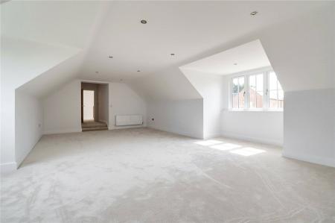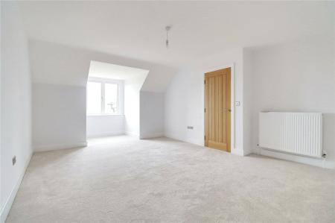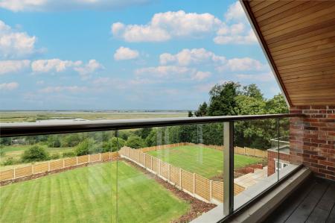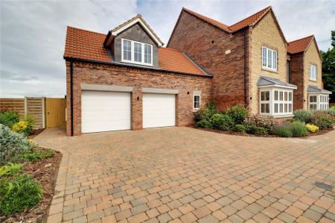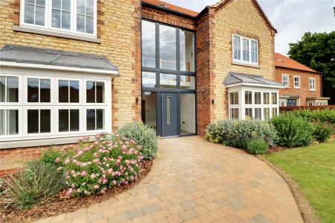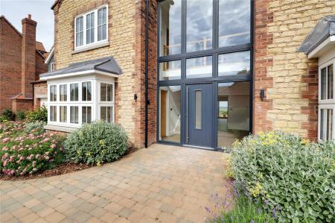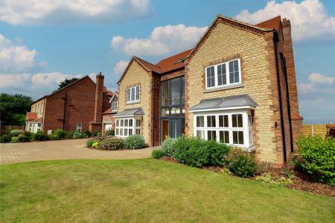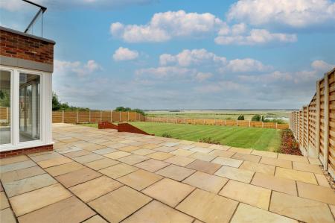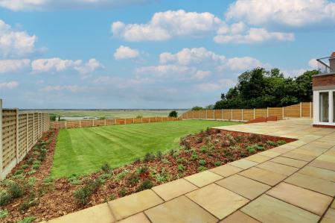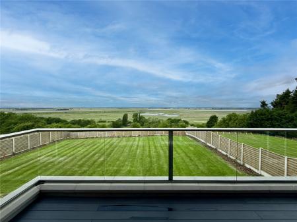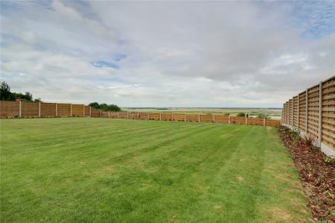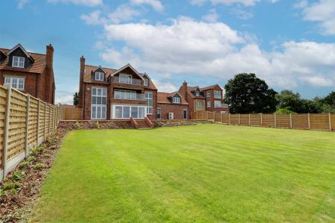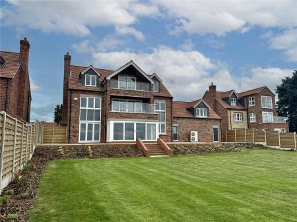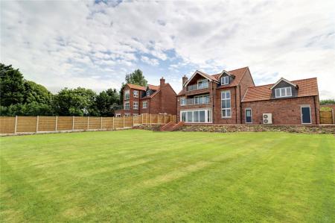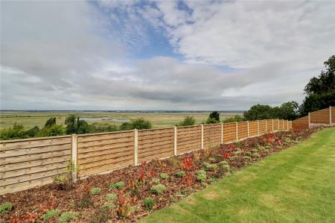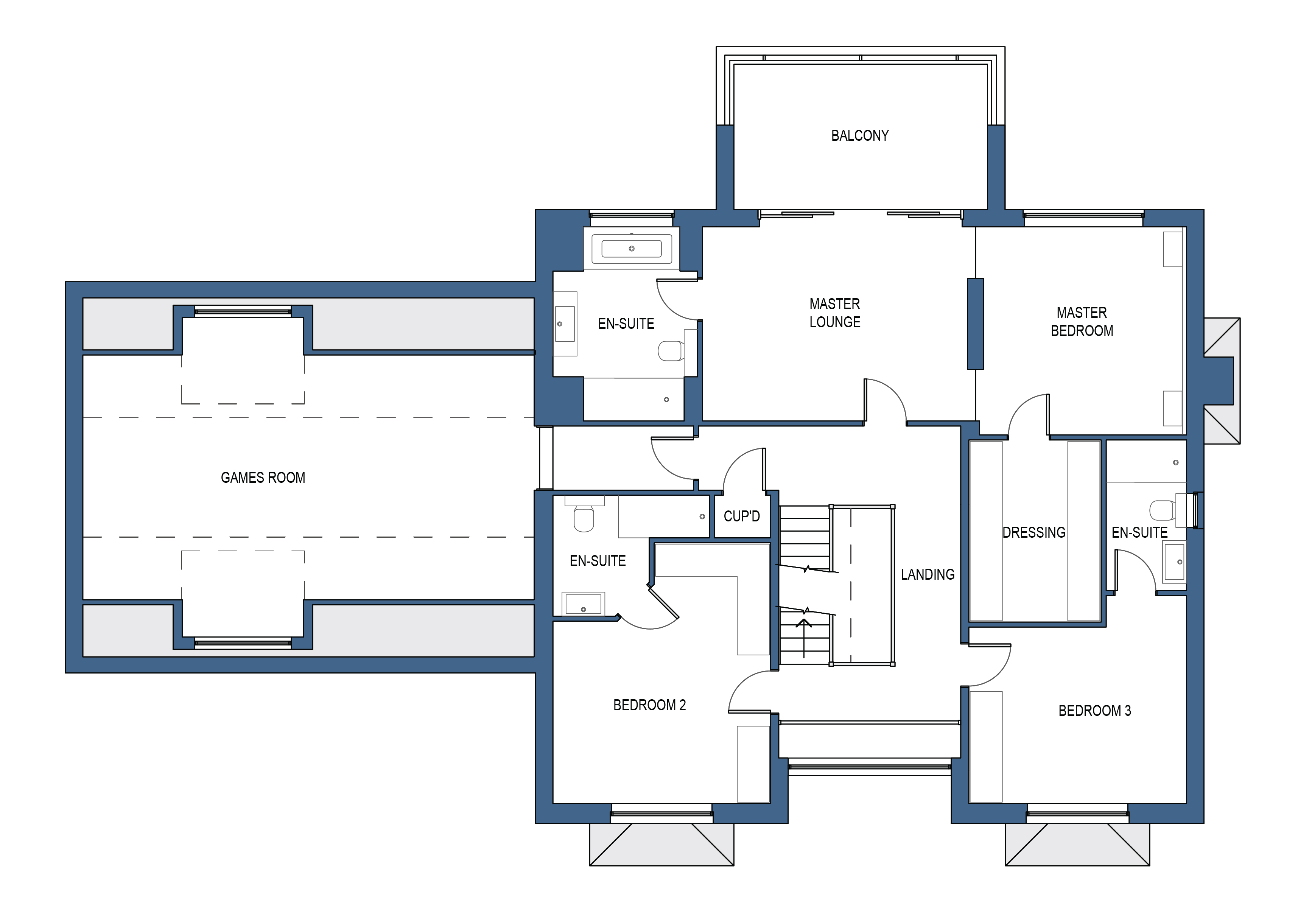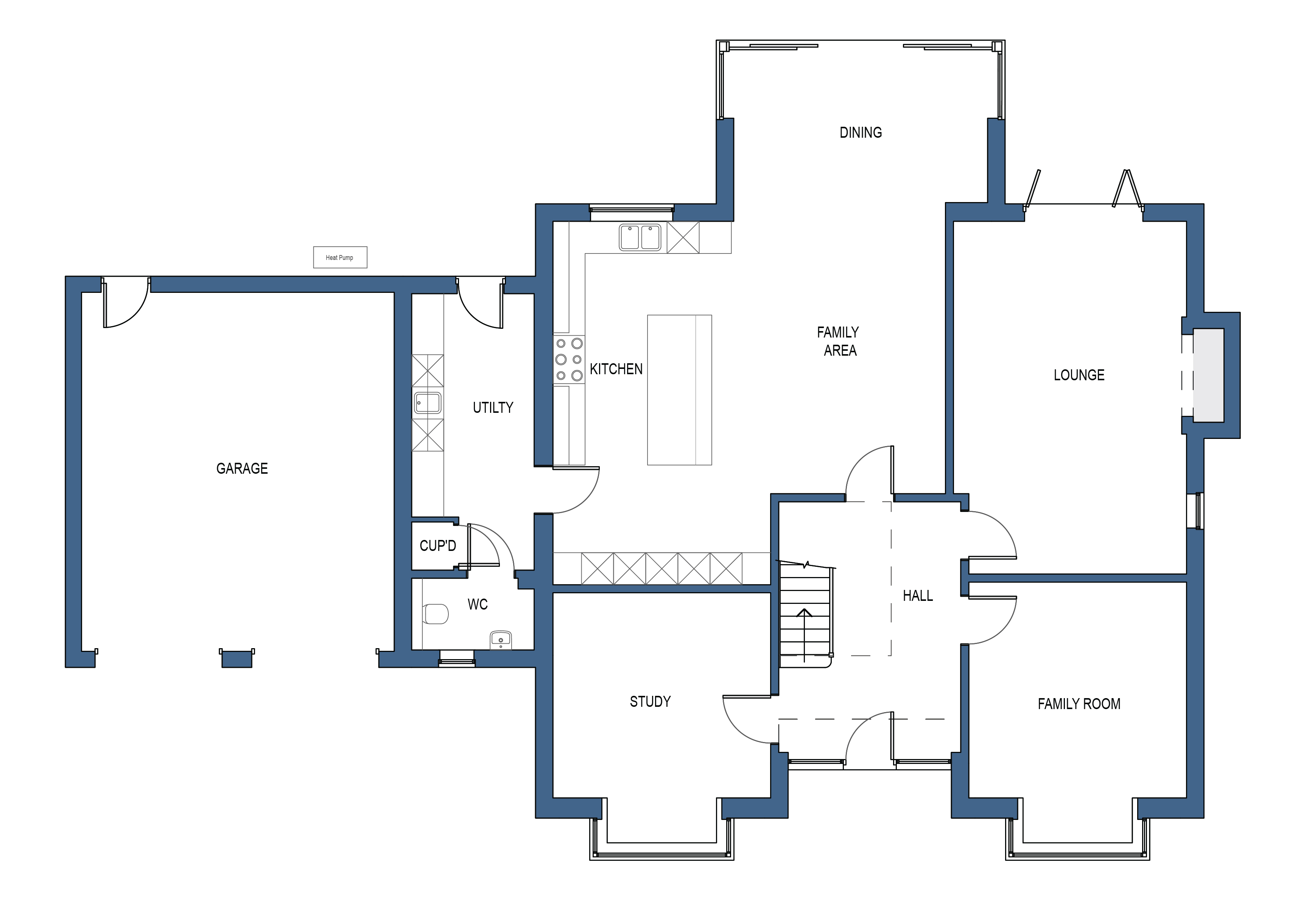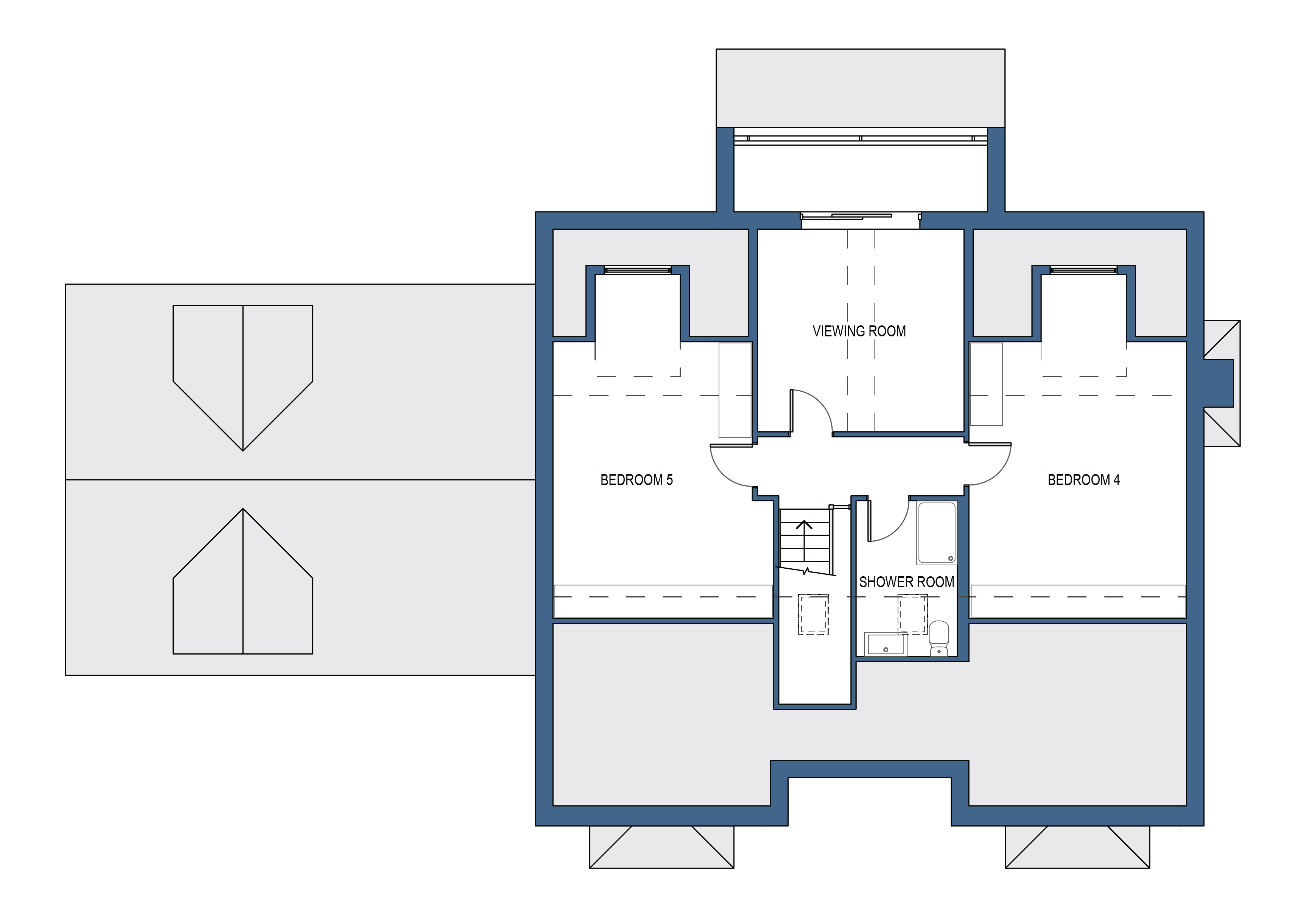- A LUXURY BRAND NEW DETACHED FAMILY HOME
- ACCOMMODATION OVER 3 FLOORS TOTALLING 4685 SQ FT
- STUNNING OPEN VIEWS TO BE ENJOYED FROM 2 BALCONYS
- HIGH QUALITY FITTED KITCHEN & BATHROOMS
- IMPRESSIVE MASTER BEDROOM SUITE WITH A BESPOKE FINISH
- LARGE FIRST FLOOR GAMES ROOMS
- BEAUTIFULLY LANDSCAPED GARDENS
- PART OF AN EXCLUSIVE DEVELOPMENT
- VIEWING IS ESSENTIAL TO FULLY APPRECIATE
5 Bedroom Detached House for sale in Lincolnshire
** STUNNING VIEWS ACROSS ALKBOROUGH FLATS ** A superb and extremely rare opportunity for the discerning buyer to purchase a beautifully crafted brand-new detached home of distinction having been designed and built from the finest materials that fits perfectly within its unspoilt surroundings. The free-flowing accommodation provides a perfect blend of open space ideal for entertaining yet retaining personal reception rooms. The accommodation is entered into via an impressive central reception hallway with a feature oak staircase, front facing home office and sitting room, formal rear living room benefiting from a quality fireplace and patio doors to a rear garden, a large rear kitchen enjoys a contemporary finish with quality appliances and a rear projecting seating area with further doors out to the raised flagged terrace, spacious utility/boot room and cloakroom. The first floor provides a central landing leading to a large versatile games room and 3 double bedrooms all with en-suite bathrooms. A key feature of the property is its master bedroom suite that enjoys a professional bespoke finish with a lounge area that leads to a large rear balcony, luxury en-suite bathroom and walk-in dressing room. The second floor has pleasant rear viewing room with a second balcony and 2 further double bedrooms that share a stylish shower room. The front garden sits behind a brick and stone boundary wall with soft landscaped gardens with a block paved driveway allowing extensive parking allowing direct access to the attached double garage. Continuation of the block paving from the driveway provides a sweeping ramped pathway to the front entrance. The rear garden is of an excellent family size being principally lawned with surrounding planted borders with steps leading to a full width slate flagged seating area. Viewing of this individual home comes with the agents highest of recommendations. View via our Finest department within our Brigg Branch please call 01652 651777 for further information.
Central Reception Hallway 11'2" x 15'4" (3.4m x 4.67m). Impressive front composite double glazed entrance door with frosted glazing with adjoining side and top lights, luxury vinyl flooring with contrasting inlay and underfloor heating, staircase leads to the first floor accommodation with oak and glazed balustrading.
Home Office 13'3" x 12'7" (4.04m x 3.84m). Plus a projecting uPVC double glazed square based window and continuation of luxury vinyl flooring from the entrance hallway with underfloor heating.
Sitting Room 13'3" x 13'2" (4.04m x 4.01m). Plus a projecting front uPVC double glazed bay window and continuation of flooring with underfloor heating.
Fine Rear Living Room 14'3" x 21'7" (4.34m x 6.58m). Side uPVC double glazed window, rear three paned bi-folding doors giving access to a slate patio area, feature inset multi-fuel cast iron stove within a large feature tiled chamber with wooden mantel and underfloor heating.
Impressive Open Plan Living/Dining Kitchen 23'11" x 31'2" (7.3m x 9.5m). With rear uPVC double glazed sliding patio doors allowing access to the raised slate patio and enjoying stunning views across Alkborough flats, feature luxury vinyl flooring with contrasting inlay and underfloor heating. The kitchen enjoys an impressive contemporary furniture with handleless furniture complemented by patterned quartz marble worktop with inset one and a half bowl sink unit with etch drainer to the side and block mixer tap, built-in electric induction hob with broad canopied extractor, a double oven, central microwave and warming drawer, built-in fridge and freezer, large feature breakfasting island, inset ceiling spotlights and doors through to;
Utility Room 7'5" x 16'11" (2.26m x 5.16m). Rear composite double glazed entrance door allowing access to the garden, matching fitted furniture to the kitchen with a marble worktop with matching splash back, incorporating a sink unit with etch drainer to the side and block mixer tap, built-in washing machine and dryer, corner cupboard with cylinder tank, luxury vinyl flooring with underfloor heating and doors to;
Cloakroom 7'7" x 4'4" (2.3m x 1.32m). Front uPVC double glazed window with patterned glazing providing a quality suite in white comprising a close couple low flush WC, vanity wash hand basin, luxury vinyl flooring and inset ceiling spotlights.
Feature Galleried Landing 11'3" x 20'3" (3.43m x 6.17m). Enjoying a picture front uPVC double glazed window continued from the hallway, return staircase leading to the second floor landing with oak and glazed balustrading, built-in airing cupboard with second cylinder tank and doors through to;
Master Bedroom 1 12'6" x 12'9" (3.8m x 3.89m). With rear uPVC double glazed window enjoying stunning opening views, quality bespoke fitted bedroom furniture and doors through to a dressing room and open access through to;
Master Lounge Area 17' x 11'10" (5.18m x 3.6m). With uPVC double glazed sliding patio doors with adjoining side lights leads to a composite decked balcony with glazed steel balustrading and doors through to;
Master En-Suite Bathroom 8'10" x 11'10" (2.7m x 3.6m). Rear uPVC double glazed window with patterned glazing providing a quality suite in white comprising a close couple low flush WC, walk-in shower cubicle with overhead main shower and glazed screen, double ended bath with central mixer tap, twin wash hand basins with drawer units beneath and towel rails to either side with mirrored backing, tiled flooring, underfloor heating and fully tiled walls with chrome edging.
Master Dressing Room 8'2" x 11'3" (2.5m x 3.43m). With central fitted LED spotlights.
Master Balcony 15'6" x 9'4" (4.72m x 2.84m).
Front Double Bedroom 2 13'4" x 12'9" (4.06m x 3.89m). Front uPVC double glazed window, TV point and doors through to;
Luxury En-Suite Shower Room 4'11" x 9'2" (1.5m x 2.8m). Side uPVC double glazed window with patterned glazing, enjoying a quality suite in white comprising a close couple low flush WC, wash hand basin with textured unit beneath, walk-in shower cubicle with overhead mains shower and glazed screen, tiled flooring, majority tiling to walls with chrome edging and matching chrome towel rail.
Front Double Bedroom 3 13'3" x 15'11" (4.04m x 4.85m). Front uPVC double glazed window and doors through to;
En-Suite Shower Room 6' x 7'5" (1.83m x 2.26m). Side uPVC double glazed window with patterned glazing, enjoying a quality suite in white comprising a close couple low flush WC, wash hand basin with textured unit beneath, walk-in shower cubicle with overhead mains shower and glazed screen, tiled flooring, majority tiling to walls with chrome edging and matching chrome towel rail.
Large Games Room 27'7" x 15' (8.4m x 4.57m). Enjoying front and rear uPVC double glazed windows with stunning views and inset ceiling spotlights.
Second Floor Landing 12'8" x 3'7" (3.86m x 1.1m). Front double glazed roof light, inset ceiling spotlights and doors through to;
Rear Double Bedroom 4 13'6" x 17' (4.11m x 5.18m). Plus a projecting rear uPVC double glazed window with open views.
Rear Double Bedroom 5 13'5" x 17' (4.1m x 5.18m). Plus a projecting deep rear uPVC double glazed window recess with stunning open views and loft access.
Viewing Room 12'8" x 12'4" (3.86m x 3.76m). With inset ceiling spotlights and a rear uPVC double glazed bi folding doors leading to;
Viewing Room Balcony 12'6" x 4'5" (3.8m x 1.35m). With glazed and steel balustrading.
Second Floor Shower Room 6'3" x 9'6" (1.9m x 2.9m). Front double glazed roof light, providing a three piece suite in white comprising a close couple low flush WC, broad vanity wash hand basin with textured drawers beneath, walk-in shower cubicle with mains shower and glazed screen, wooden style tiled flooring, part tiling to walls and chrome towel rail, inset ceiling spotlights and extractor.
Grounds A key feature to note on this impressive property are its landscaped gardens with the front having a majority walled boundary with soft landscaped shaped lawns with well stocked surrounding shrub borders with bark finish. A substantial driveway provides parking for an excellent number of vehicles having direct access to the integral double garage and pathway to the front entrance door. Side gated access leads to a stunning garden with large Indian slate raised seating area which wraps around the entirety of the rear of the property with steps down to a excellent sized lawn with furthermore bark filled borders.
Double Garage 19'2" x 22' (5.84m x 6.7m).
Double Glazing All windows with the exception of the roof lights are uPVC and the entrance doors are composite.
Central Heating There is an Efficient air sourced heating to the ground floor and with the main floors being of radiator systems.
Property Ref: 567685_PFB250209
Similar Properties
4 Bedroom Detached House | Asking Price £775,000
** CIRCA 11.5 ACRES ** LARGE MULTI-PURPOSE BARN ** 7 STABLES ** 'Glebe Farm' offers an extremely rare opportunity to pur...
Redbourne Park, Redbourne, Lincolnshire, DN21
4 Bedroom Detached House | Offers Over £749,000
**NO CHAIN**'Stable Cottage' dates back to 1753 having formed the stables for Redbourne Hall and was converted into a re...
4 Bedroom Detached House | Offers Over £749,000
**NO CHAIN**'Stable Cottage' dates back to 1753 having formed the stables for Redbourne Hall and was converted into a re...
Main Street, Howsham, Lincolnshire, LN7
5 Bedroom Detached House | £850,000
** CIRCA 1.2 ACRE PLOT ** BRAND NEW EXECUTIVE DETACHED HOUSE ** 'Langley Cottage' is a high end executive detached house...
5 Bedroom Detached House | Asking Price £850,000
** CIRCA 1.2 ACRE PLOT ** BRAND NEW EXECUTIVE DETACHED HOUSE ** 'Langley Cottage' is a high end executive detached house...
Sand Pit Lane, Alkborough, Lincolnshire, DN15
4 Bedroom Detached House | £1,800,000
'The Edge' is quite simply one of Lincolnshire Finest Homes that has come to the market in recent years.
How much is your home worth?
Use our short form to request a valuation of your property.
Request a Valuation

