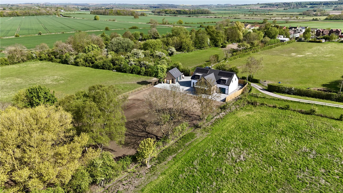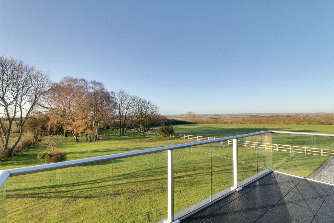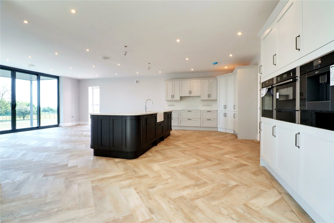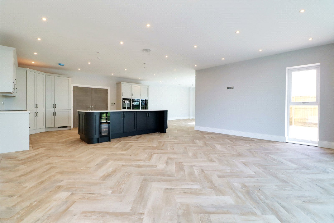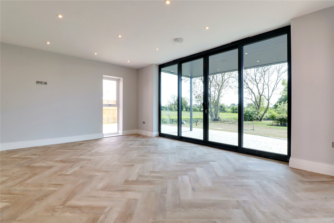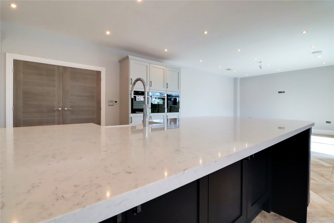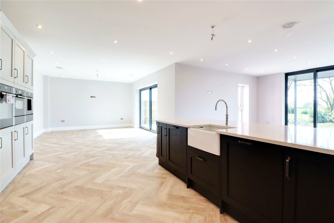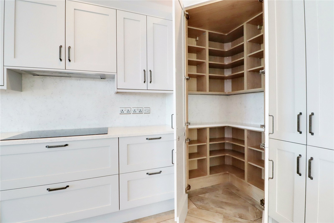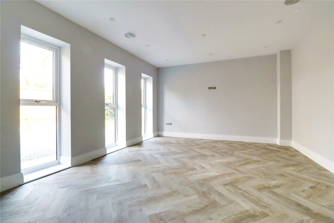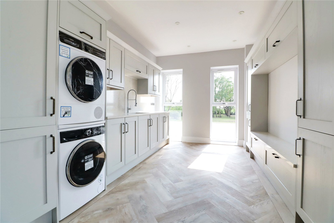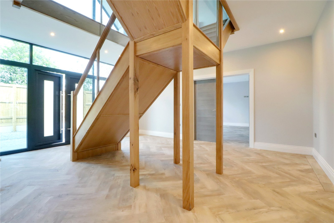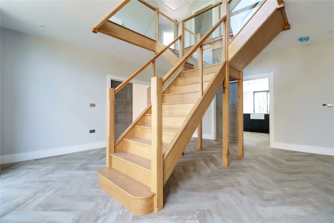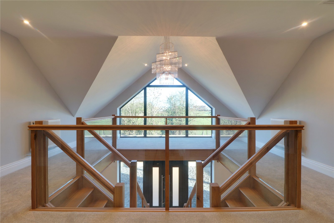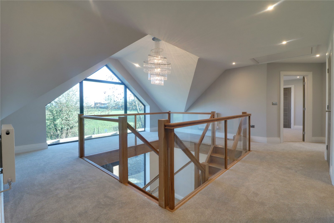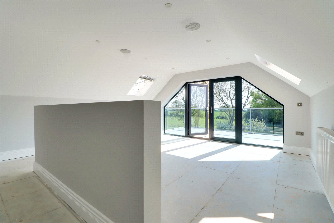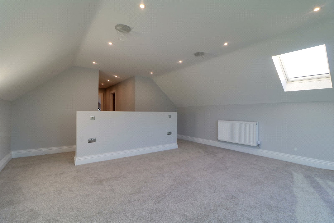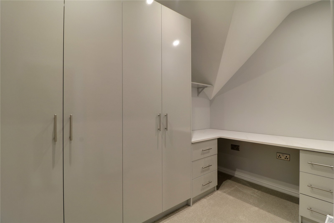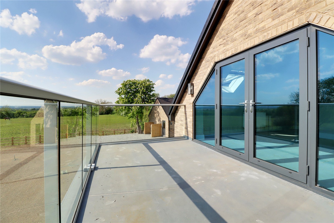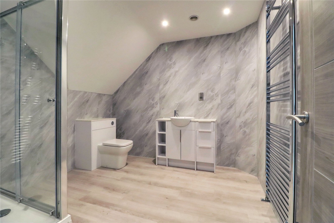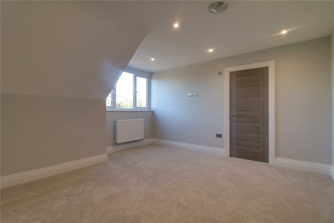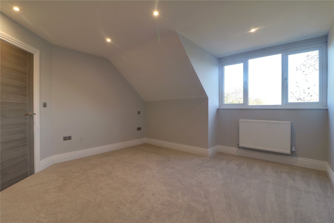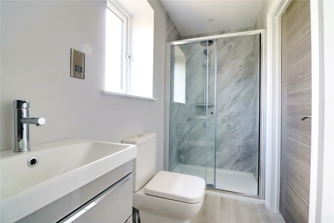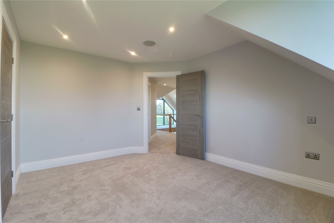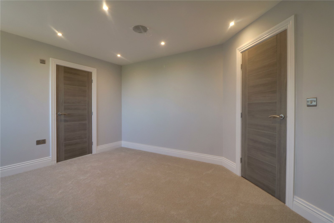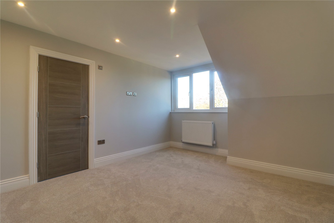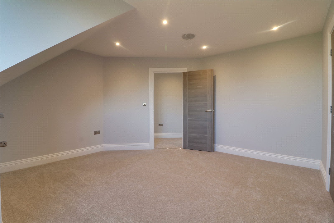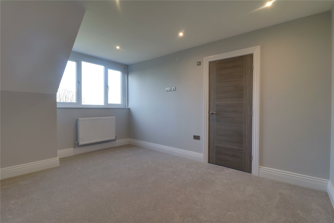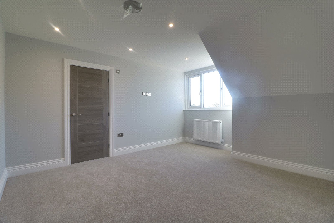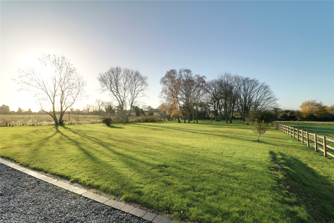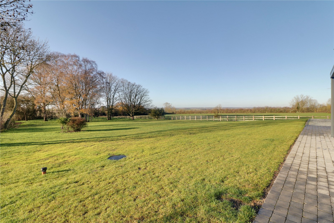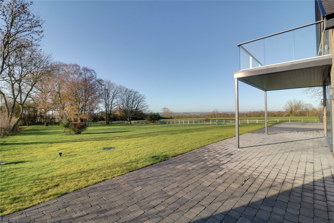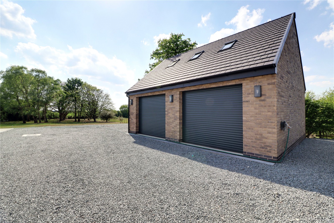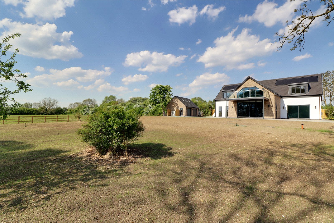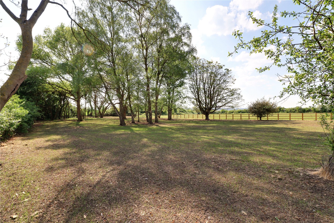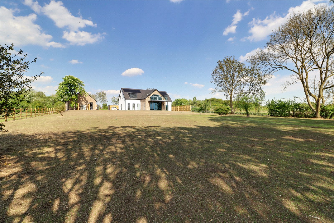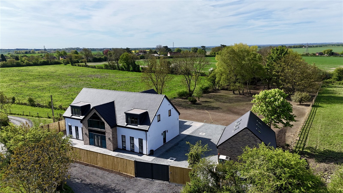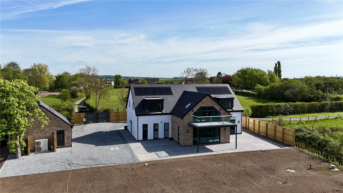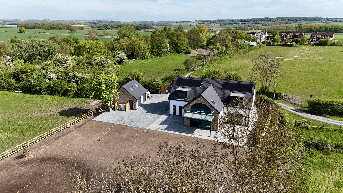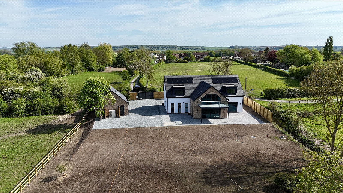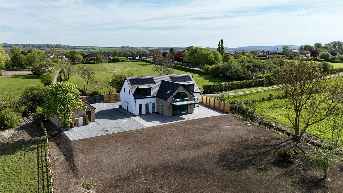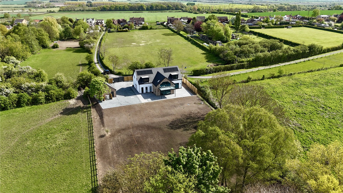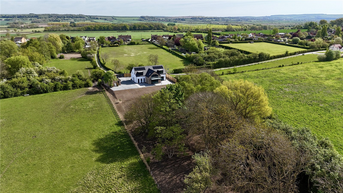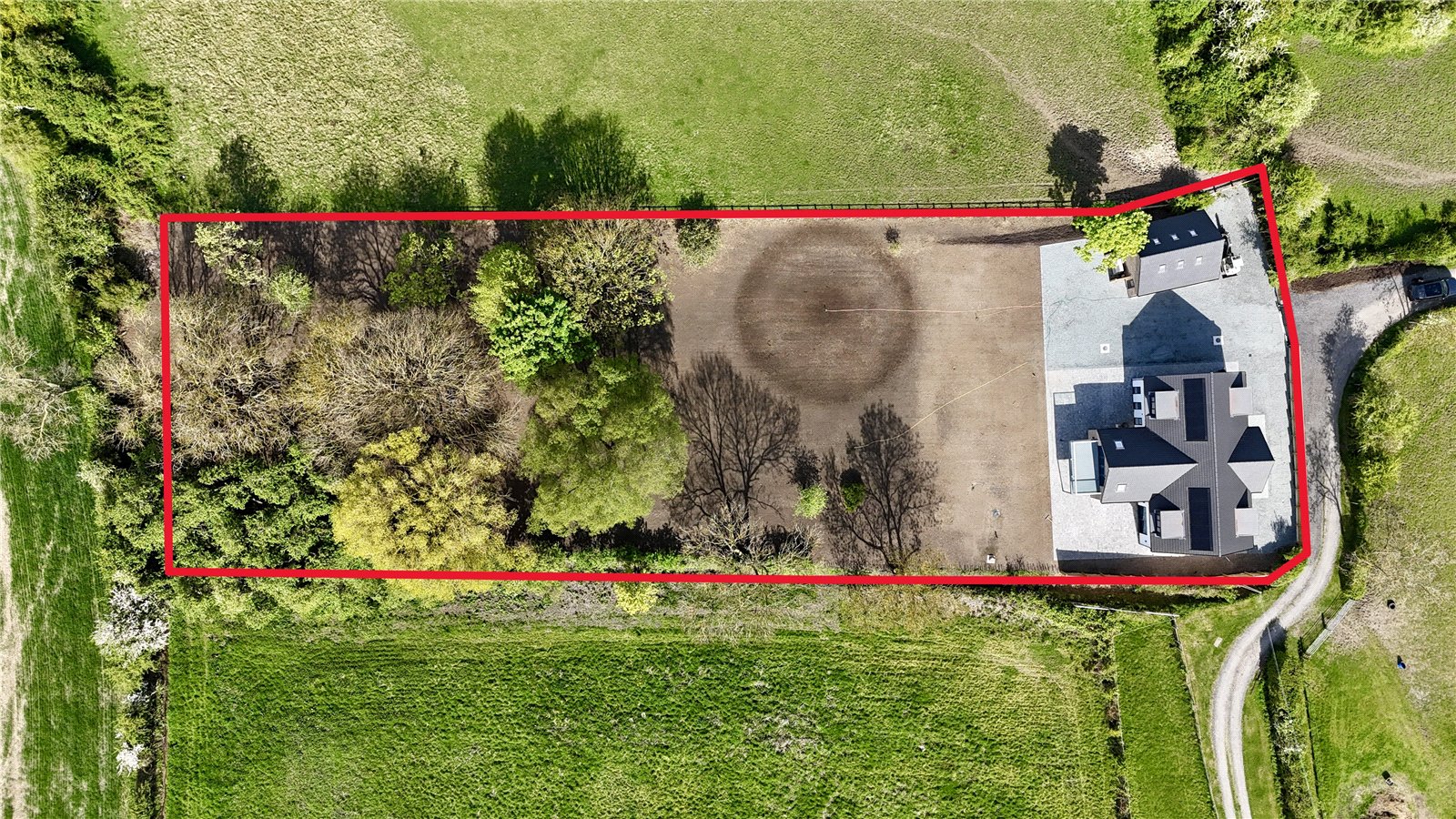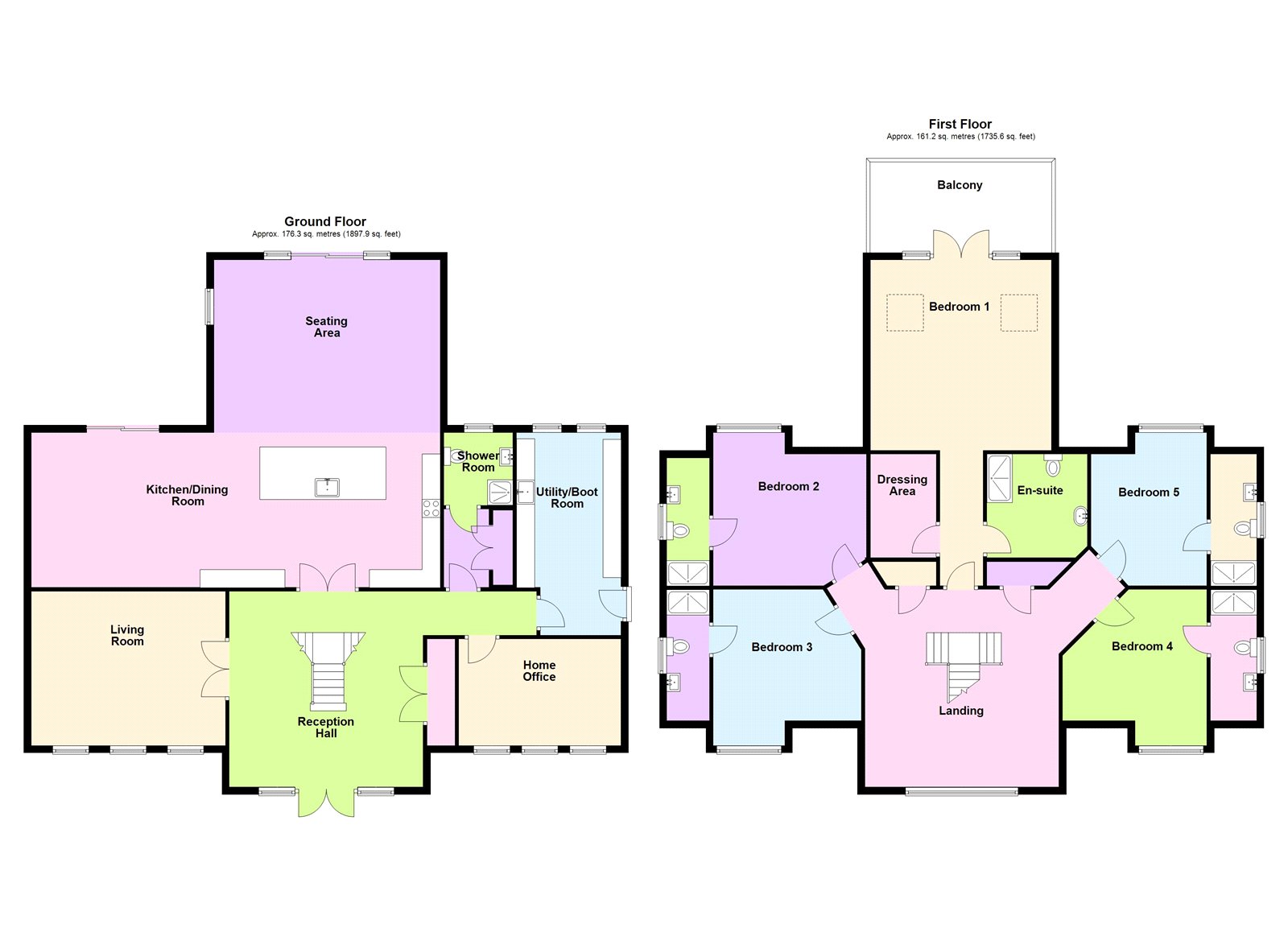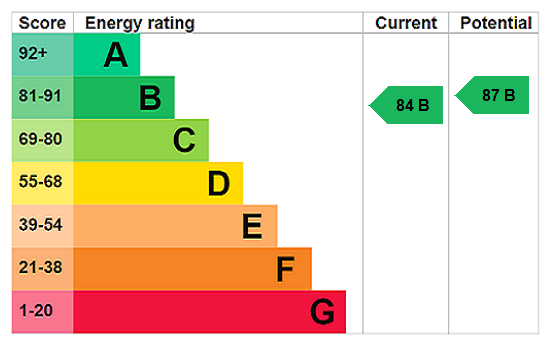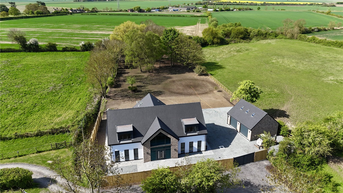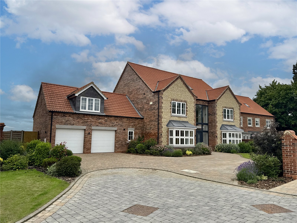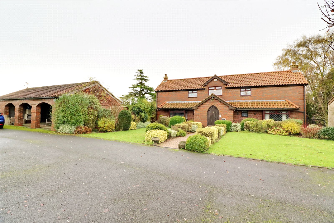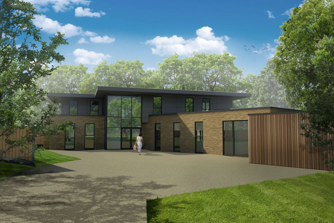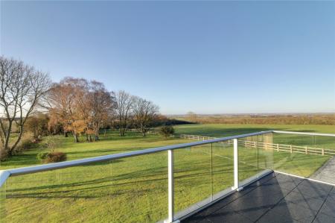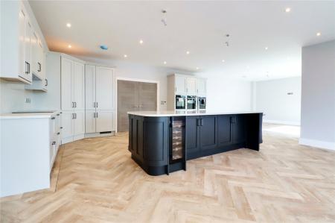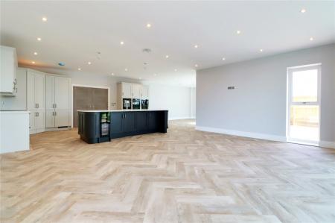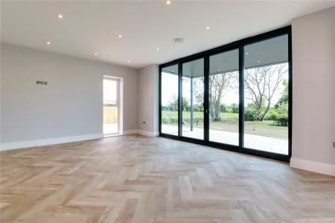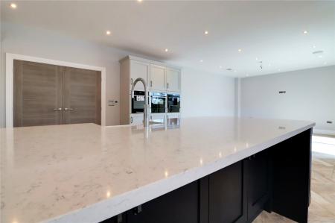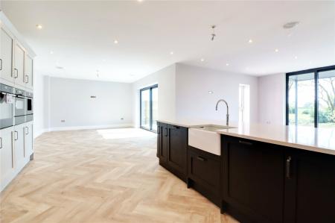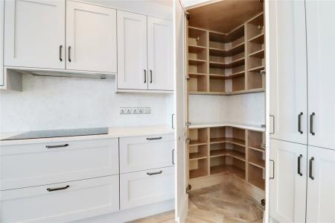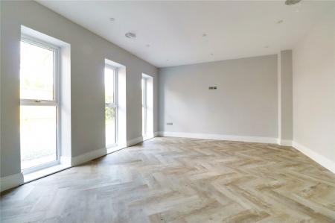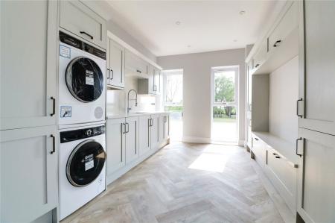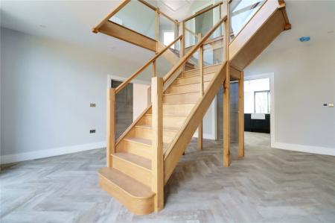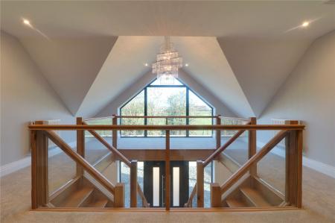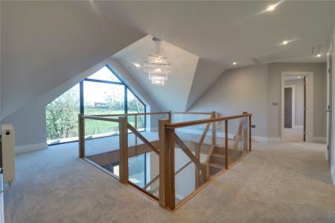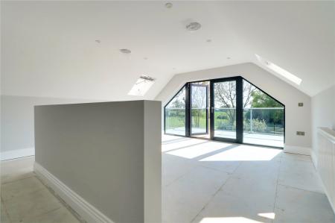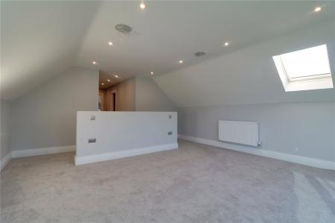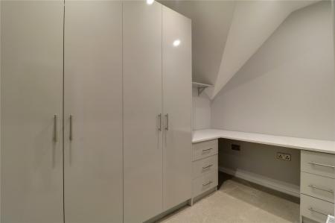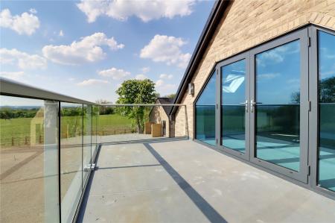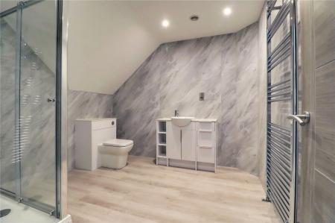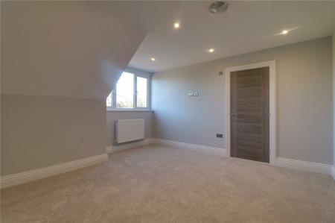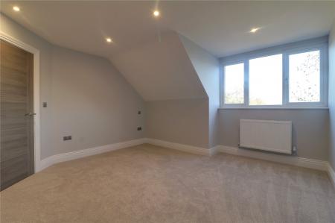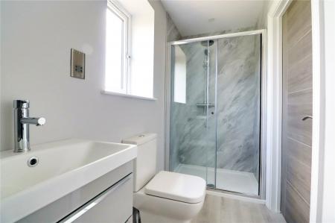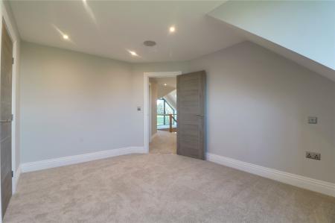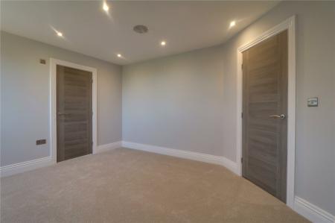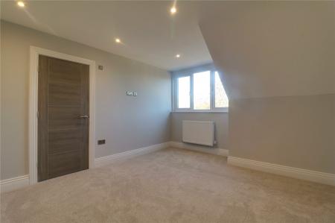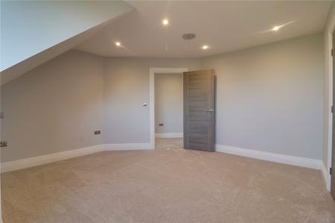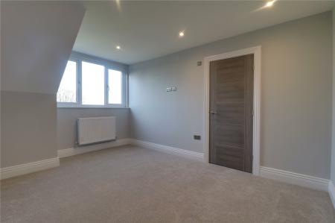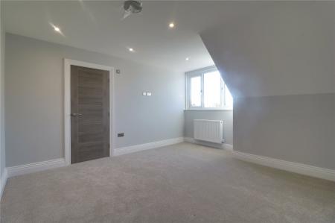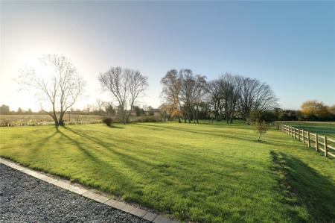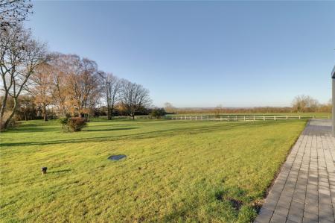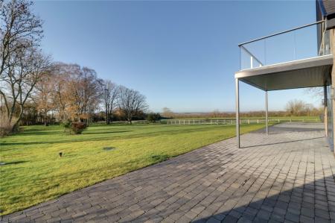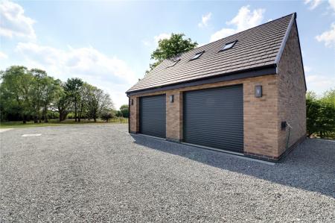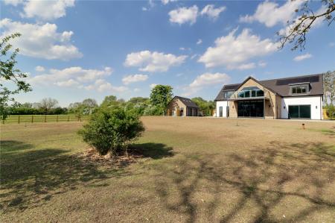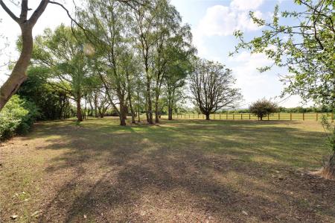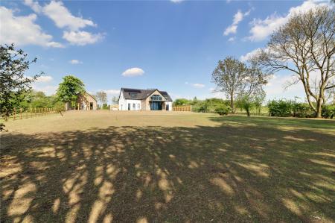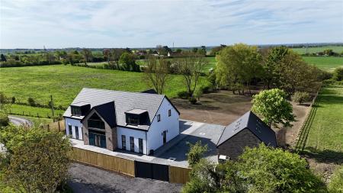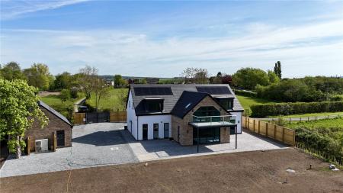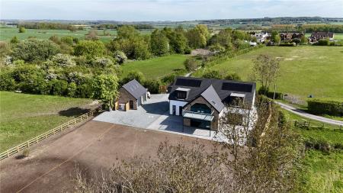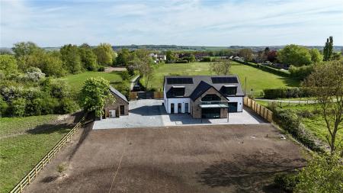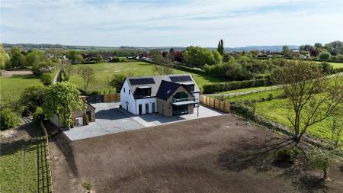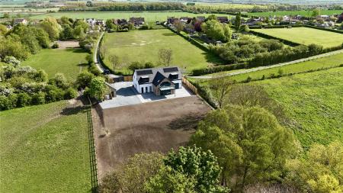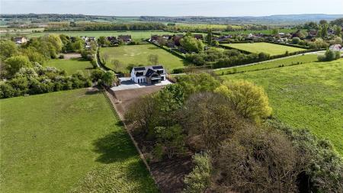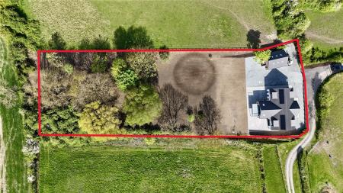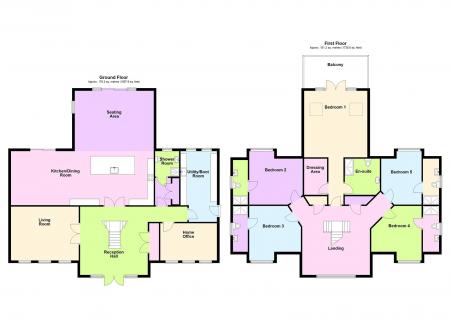- A MOST LUXURIOUS BRAND NEW DETACHED HOUSE
- EXTREMELY PRIVATE POSITION SURROUNDED BY OPEN COUNTRYSIDE
- LARGE PLOT OF APPROXIMATELY 1.2 ACRES
- ELECTRIC GATED ENTRANCE WITH EXTENSIVE PARKING & A DETACHED DOUBLE GARAGE
- WELL APPOINTED ACCOMMODATION AMOUNTING TO 3650 SQ FT
- FEATURE OPEN PLAN LIVING/DINING KITCHEN
- 5 BEDROOMS ALL WITH EN-SUITE SHOWER ROOMS
- MASTER BEDROOM WITH A WALK-IN DRESSING ROOM & REAR BALCONY
- VIEWING IS ESSENTIAL TO FULLY APPRECIATE
5 Bedroom Detached House for sale in Lincolnshire
** CIRCA 1.2 ACRE PLOT ** BRAND NEW EXECUTIVE DETACHED HOUSE ** 'Langley Cottage' is a high end executive detached house offering elegant and contemporary living within a tranquil semi-rural position. The property sits within grounds that extend to 1.2 acres and comes surrounded by open countryside with unspoilt views yet being within easy access to the neighbouring market town of Brigg. The accommodation is finished to a an extremely high standard being well arranged over 2 floors providing a perfect home for the professional couple or the descerning family. A central reception hall has a feature oak staircase and a useful store cupboard leading to a fine main living room, front sitting room/home office, large open plan living/dining kitchen with access to the rear garden, spacious boot room/utility, inner hallway leading to a ground floor shower room. The first floor has an impressive galleried landing allowing access to 5 bedrooms with all having en-suite shower rooms. The principal bedroom has fitted dressing room and rear projecting baloncy that enjoys excellent privacy and open views. Finished with full double glazing and effiecient air source heating. Viewing comes with the agents highest of recommendations. For further information r to arrange a viewing please contact our Finest department within our Brigg office.EPC Rating- B. Council Tax Band- TBC
Central Reception Hallway 17'5" x 17'9" (5.3m x 5.4m). With stylish double glazed entrance door with frosted glazing with large brushed aluminium style pull handles and adjoining double glazed side and top light, feature herringbone flooring with underfloor heating, central oak staircase with glazed balustrading allowing access to the first floor, large built-in cloaks cupboard with shelving and inset ceiling spotlights.
Living Room 17'7" x 14'4" (5.36m x 4.37m). Three front facing uPVC double glazed windows, continuation of herringbone flooring with underfloor heating, inset ceiling spotlights and speakers and TV and telephone sockets.
Home Office 14'8" x 9'8" (4.47m x 2.95m). With three front facing uPVC double glazed windows, quality herringbone flooring with underfloor heating, inset ceiling spotlights and speaker.
Inner Hallway Has matching herringbone flooring with underfloor heating, large storage cupboard with underfloor heating manifold, cylinder tank and controls.
Ground Floor Shower Room 6'3" x 6'7" (1.9m x 2m). Rear uPVC double glazed window with frosted glazing, provides a three piece suite in white comprising a close couple low flush WC, vanity wash hand basin, corner shower cubicle with glazed screen and mermaid boarding to walls with overhead main shower and inset ceiling spotlights.
Impressive Open Plan Living/Dining Kitchen 37' x 29'8" (11.28m x 9.04m). Having side uPVC double glazed windows and rear double glazed patio doors both allowing access to the garden. The kitchen enjoys an extensive range of quality fitted bespoke furniture of a shaker style with period style pull handles and a complementary quartz worktop with matching uprising, incorporating a Neff electric induction hob with overhead extractor, eye level twin oven, warming drawer and coffee machine, central breakfasting island with contrasting shaker style units with matching worktop, integrated Belfast ceramic sink unit with Quooker mixer tap, space for wine fridge, luxury fitted corner larder and herringbone flooring with underfloor heating.
Utility Room/Boot Room 9'5" x 18'4" (2.87m x 5.6m). With twin rear uPVC double glazed windows, matching furniture to the kitchen with a quartz worktop and matching uprising, incorporating a stainless steel sink unit with etch drainer to the side and block mixer tap, space and plumbing for appliances, herringbone flooring with underfloor heating, side composite entrance door with frosted glazing and inset ceiling spotlights.
First Floor Landing 17'5" x 17'9" (5.3m x 5.4m). With feature front pitched double glazed window, continuation of open glazed balustrading, inset ceiling spotlights, loft hatch, twin storage cupboard and doors through to;
Master Bedroom 1 16'5" x 17'2" (5m x 5.23m). With twin side double glazed roof lights, rear double glazed French doors with adjoining side lights leads onto a balcony, inset ceiling spotlights and speaker.
Balcony 8'6" x 16'5" (2.6m x 5m). With glazed balustrading and enjoys excellent views across the garden and countryside.
En-Suite Bathroom 9'1" x 9'5" (2.77m x 2.87m). Side uPVC double glazed window, enjoying quality furniture comprising low flush WC, vanity wash hand basin, double shower cubicle with mains shower, mermaid boarding to walls, glazed screen, light wooden style flooring, fitted chrome towel rail and shelving.
Dressing Room 5'11" x 9'5" (1.8m x 2.87m).
Rear Double Bedroom 2 13'10" x 13'11" (4.22m x 4.24m). Rear uPVC double glazed window, inset ceiling spotlights and speakers.
En-Suite Bathroom 4' x 12' (1.22m x 3.66m). Side uPVC double glazed window, enjoying quality furniture comprising low flush WC, vanity wash hand basin, double shower cubicle with mains shower, mermaid boarding to walls, glazed screen, light wooden style flooring, fitted chrome towel rail and shelving.
Front Double Bedroom 3 13'4" x 13'11" (4.06m x 4.24m). Front uPVC double glazed window, inset ceiling spotlights and speakers.
En-Suite 4' x 12' (1.22m x 3.66m). Side uPVC double glazed window, enjoying quality furniture comprising low flush WC, vanity wash hand basin, double shower cubicle with mains shower, mermaid boarding to walls, glazed screen, light wooden style flooring, fitted chrome towel rail and shelving.
Front Double Bedroom 4 13'4" x 13'9" (4.06m x 4.2m). Front uPVC double glazed window, inset ceiling spotlights and speakers.
En-Suite 4' x 12' (1.22m x 3.66m). Side uPVC double glazed window, enjoying quality furniture comprising low flush WC, vanity wash hand basin, double shower cubicle with mains shower, mermaid boarding to walls, glazed screen, light wooden style flooring, fitted chrome towel rail and shelving.
Rear Double Bedroom 5 10'5" x 13'11" (3.18m x 4.24m). Rear uPVC double glazed window, inset ceiling spotlights and speakers.
En-Suite 4' x 12'2" (1.22m x 3.7m). Side uPVC double glazed window, enjoying quality furniture comprising low flush WC, vanity wash hand basin, double shower cubicle with mains shower, mermaid boarding to walls, glazed screen, light wooden style flooring, fitted chrome towel rail and shelving.
Outbuildings 25'1" x 20'6" (7.65m x 6.25m). The property enjoys the benefit of a substantial brick and block built detached garage with twin remote operated electric roller doors, internal power and lighting, pitched roof providing storage with the option to convert if needed and a side composite entrance door.
Grounds The property is positioned extremely discreetly down a private road with front fenced boundary providing screening and security with electric remote double opening gates with intercom onto a substantial front and side gravelled driveway providing parking for an excellent number of vehicles with storage for a caravan or motorhome if required, electric car charging point, outside water tap, perimeter pathways provides access to the front entrance door and continues to the rear providing seating areas. The garden is newly seeded and will be grass laid with open yet defined boundaries making the most of the adjoining countryside. With the garden also incorporating mature woodland area.
Double Glazing Full double glazed windows and doors.
Central Heating Modern source heat pump.
Property Ref: 567685_PFB250116
Similar Properties
5 Bedroom Detached House | Asking Price £850,000
** CIRCA 1.2 ACRE PLOT ** BRAND NEW EXECUTIVE DETACHED HOUSE ** 'Langley Cottage' is a high end executive detached house...
Prospect Farm Lane, Alkborough, Lincolnshire, DN15
5 Bedroom Detached House | £795,000
** STUNNING VIEWS ACROSS ALKBOROUGH FLATS ** A superb and extremely rare opportunity for the discerning buyer to purchas...
4 Bedroom Detached House | Asking Price £775,000
** CIRCA 11.5 ACRES ** LARGE MULTI-PURPOSE BARN ** 7 STABLES ** 'Glebe Farm' offers an extremely rare opportunity to pur...
Sand Pit Lane, Alkborough, Lincolnshire, DN15
4 Bedroom Detached House | £1,800,000
'The Edge' is quite simply one of Lincolnshire Finest Homes that has come to the market in recent years.
4 Bedroom Detached House | Asking Price £1,800,000
‘The Edge’ is quite simply one of Lincolnshire Finest Homes that has come to the market in recent years. Creating an ext...
How much is your home worth?
Use our short form to request a valuation of your property.
Request a Valuation


