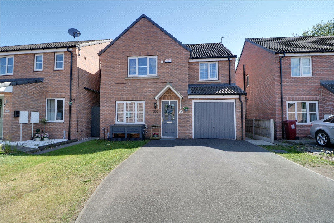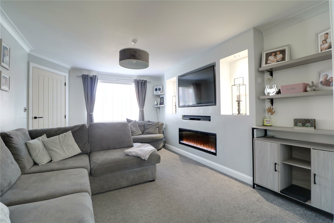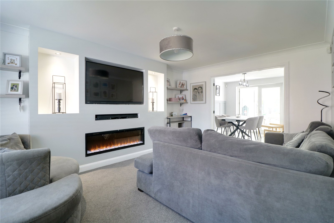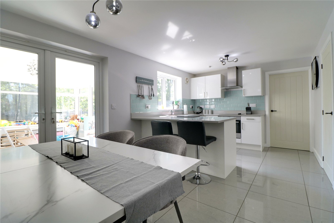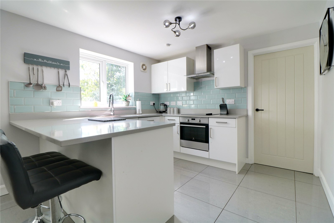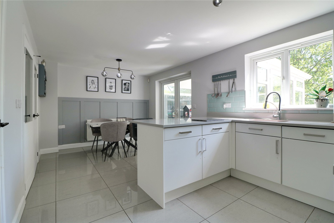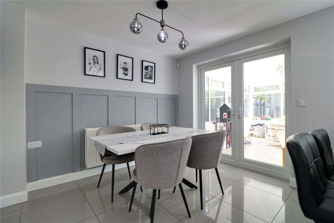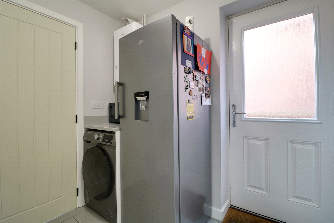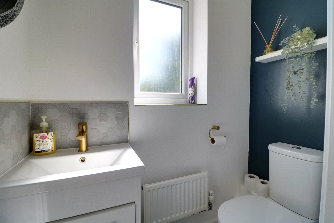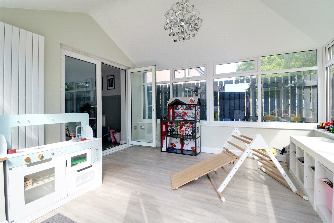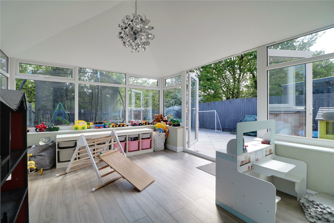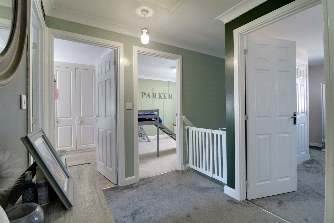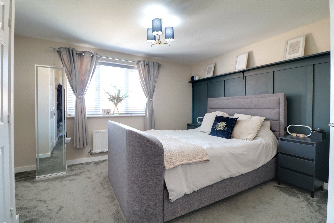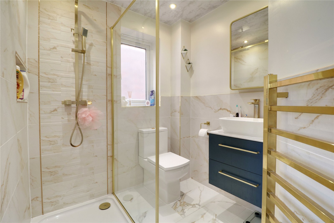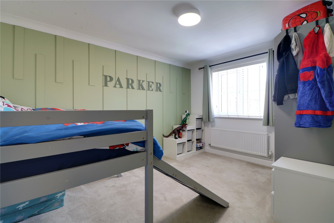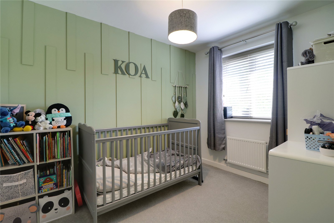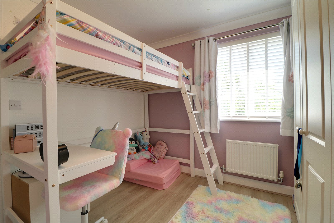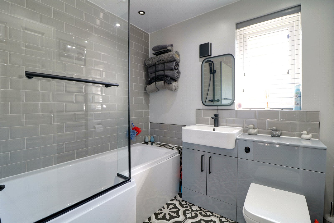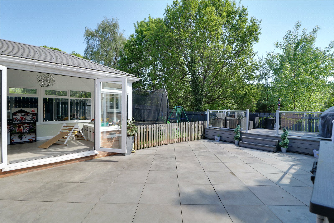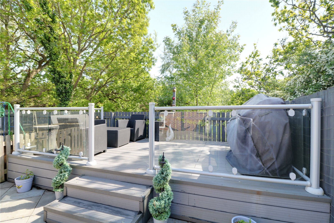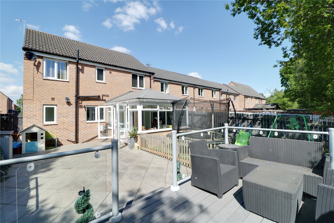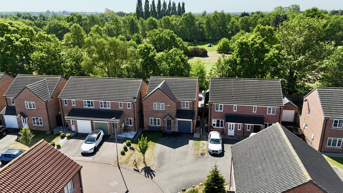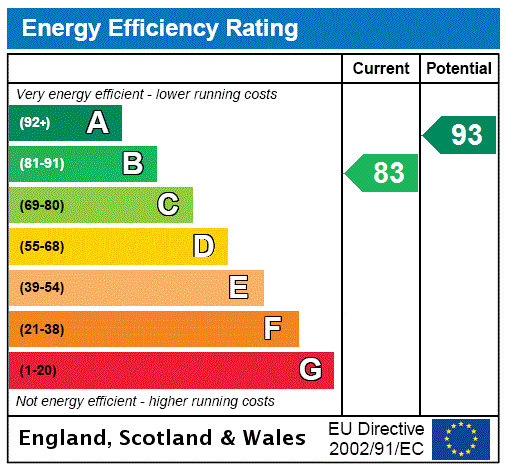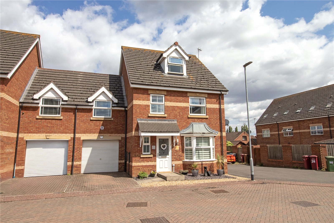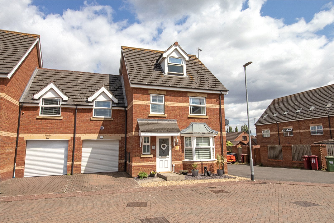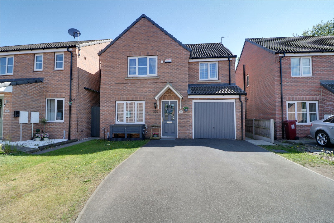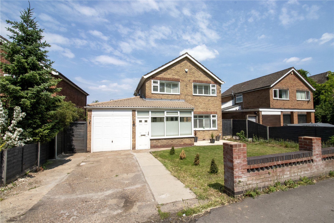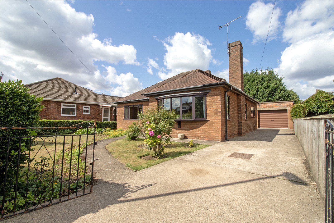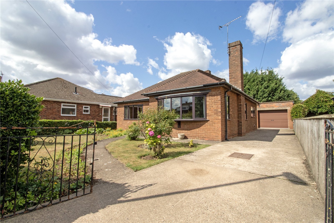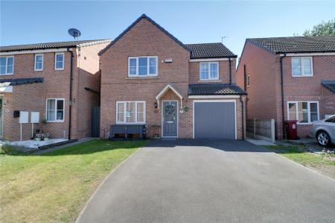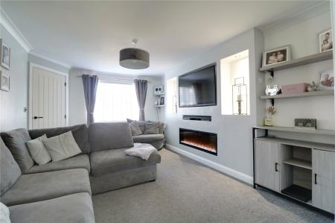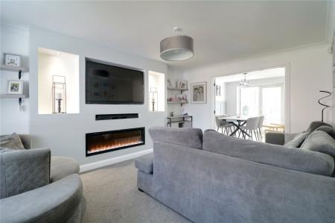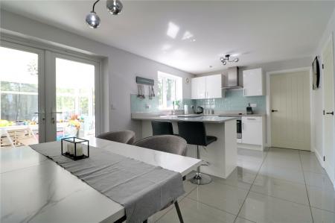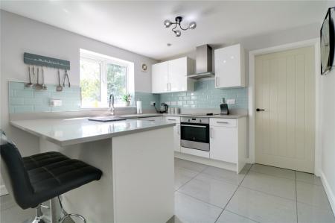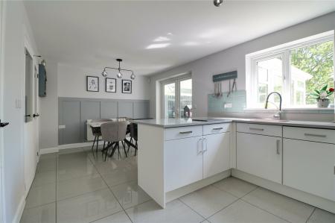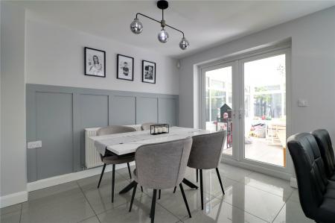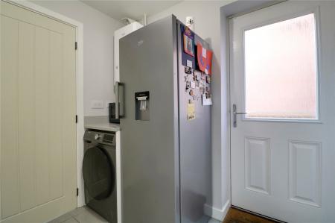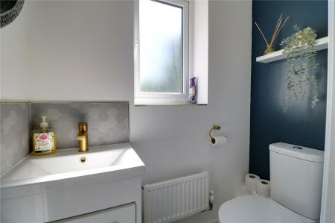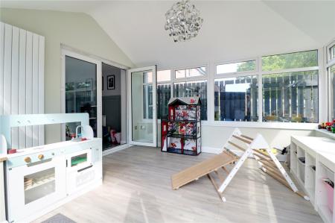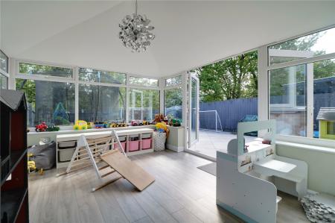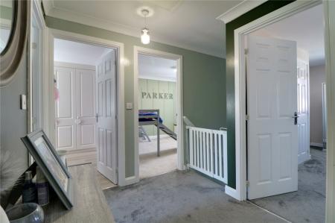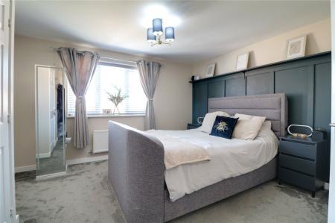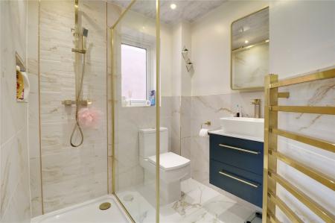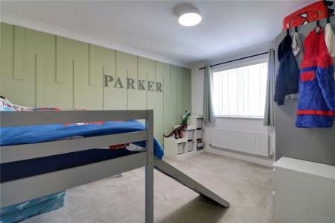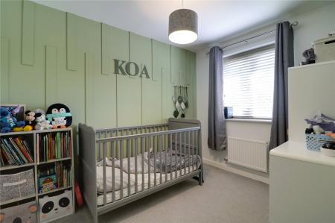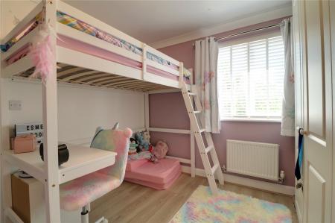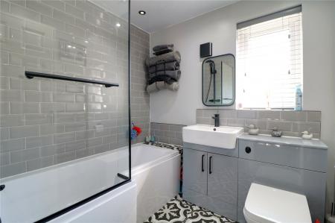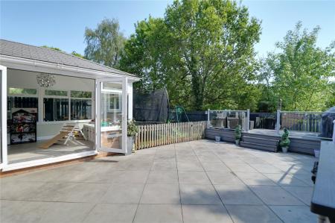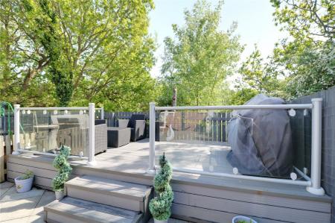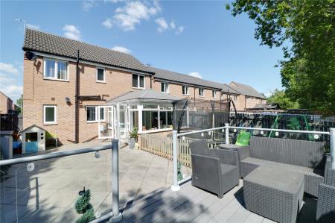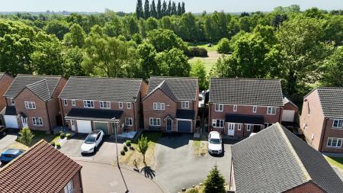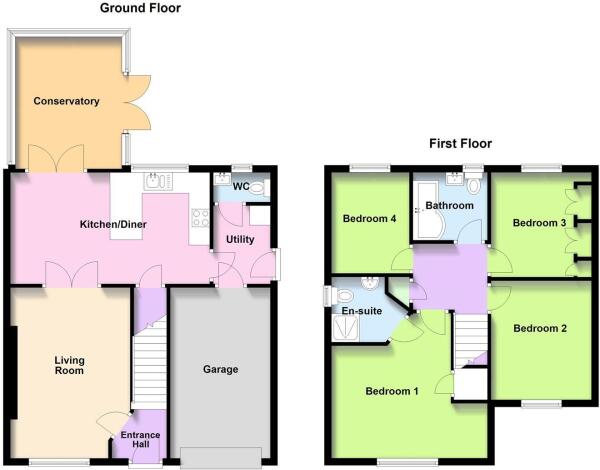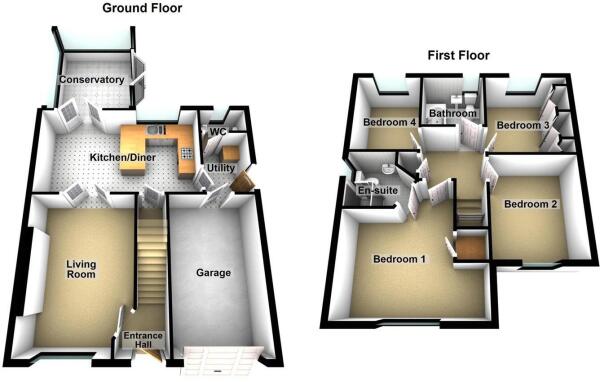- AN ATTRACTIVE MODERN DETACHED FAMILY HOME
- SELECT MODERN DEVELOPMENT
- SUPERBLY PRESENTED THROUGHOUT
- 4 BEDROOMS
- 2 RECEPTION ROOMS
- STYLISH FITTED KITCHEN DINER, UTILITY & WC
- MODERN FAMILY BATHROOM & MASTER EN-SUITE
- EXTREMELY PRIVATE SOUTH FACING GARDEN WITH EXCELLENT RAISED ENTERTAINING AREA
- FRONT DRIVEWAY & INTEGRAL SINGLE GARAGE
4 Bedroom Detached House for sale in Lincolnshire
** SUPERBLY PRESENTED ACCOMMODATION
** PRIVATE SOUTH FACING REAR GARDEN
** IDEAL FAMILY BUY
** 4 BEDROOMS
A superbly presented and well proportioned modern detached family home, set quietly on the outskirts of a select modern development and benefitting from an extremely private south facing rear garden. The accommodation has undergone a variety of cosmetic improvements by the current owners and briefly comprises, entrance hallway, fine main living room with feature media wall allowing access to a most attractive open plan dining kitchen with a utility room and cloakroom off. The ground floor also benefits from a fantastic rear sun room extension with fully tiled roof and french doors out the patio. The first floor provides a central landing leading off to 4 sizeable bedrooms with a stylish master en-suite shower room and a main family bathroom. Occupying a private enclosed south facing rear garden, which boasts open golf course views, with a spacious paved patio, fantastic raised decked entertaining area and artificial grass enclosed with picket fencing. A secure side gate leads to the front tarmac laid driveway allowing off street parking for two vehicles and direct access to a single integral garage. Finished with full uPvc double glazing and a modern gas fired central heating system. Viewing comes highly recommended. View via our Scunthorpe office. EPC Rating B, Council Tax Band: D.
Living Room 11'1" 15'9" (3.38m 4.8m).
Kitchen Diner 18'6" x 10'3" (5.64m x 3.12m).
Utility Room 7'3" x 4' (2.2m x 1.22m).
Wc 5'3" x 2'9" (1.6m x 0.84m).
Sun Room 9'10" x 12'2" (3m x 3.7m).
Master Bedroom 12'4" x 13'4" (3.76m x 4.06m).
Master En-Suite 6' x 4'11" (1.83m x 1.5m).
Bedroom 2 12'4" x 9'4" (3.76m x 2.84m).
Bedroom 3 9'7" x 9'2" (2.92m x 2.8m).
Bedroom 4 7'3" x 9'7" (2.2m x 2.92m).
Family Bathroom 6'3" x 9'7" (1.9m x 2.92m).
Property Ref: 899954_PFS250313
Similar Properties
Birch Drive, Scunthorpe, Lincolnshire, DN16
4 Bedroom Link Detached House | £250,000
**BEAUTIFULLY MODERNISED THROUGHOUT****STUNNING OPEN PLAN KITCHEN DINER****FOUR DOUBLE BEDROOMS & TWO EN-SUITES**
4 Bedroom Link Detached House | Asking Price £250,000
**BEAUTIFULLY MODERNISED THROUGHOUT****STUNNING OPEN PLAN KITCHEN DINER****FOUR DOUBLE BEDROOMS & TWO EN-SUITES**
4 Bedroom Detached House | Offers in excess of £250,000
** SUPERBLY PRESENTED ACCOMMODATION ** PRIVATE SOUTH FACING REAR GARDEN ** IDEAL FAMILY BUY ** 4 BEDROOMS
Burringham Road, Scunthorpe, Lincolnshire, DN17
4 Bedroom Detached House | Offers in excess of £260,000
**SPACIOUS DETACHED FAMILY HOME****BEAUTIFULLY EXTENDED TO REAR****MODERN FITTED BREAKFASTING KITCHEN****FOUR DOUBLE BED...
2 Bedroom Detached Bungalow | Asking Price £265,000
**NO CHAIN****SPACIOUS DETACHED BUNGALOW****HIGHLY REGARDED VILLAGE LOCATION****CUL-DE-SAC POSITION**
Ash Grove, Messingham, Scunthorpe, Lincolnshire, DN17
2 Bedroom Apartment | £265,000
**NO CHAIN****SPACIOUS DETACHED BUNGALOW****HIGHLY REGARDED VILLAGE LOCATION****CUL-DE-SAC POSITION**
How much is your home worth?
Use our short form to request a valuation of your property.
Request a Valuation

