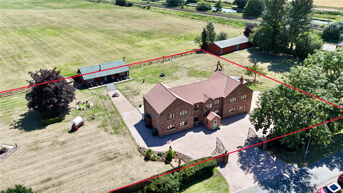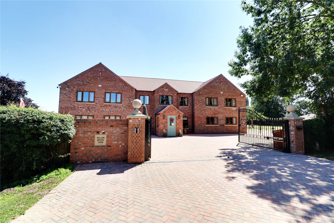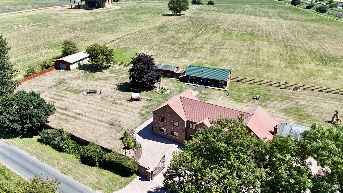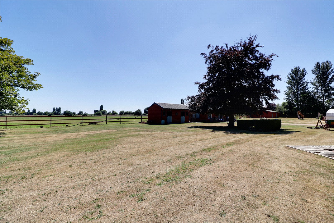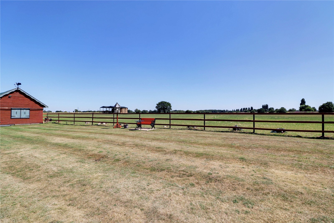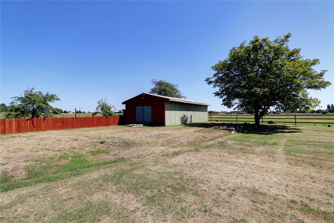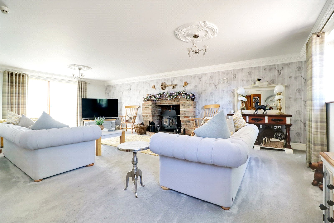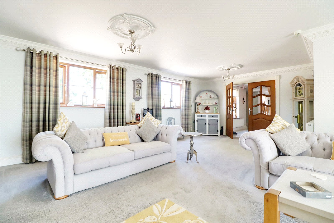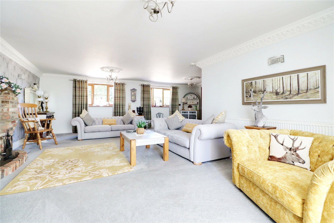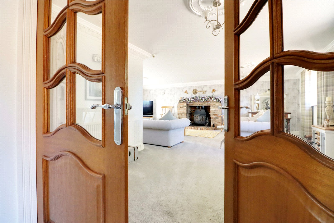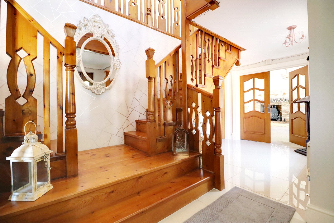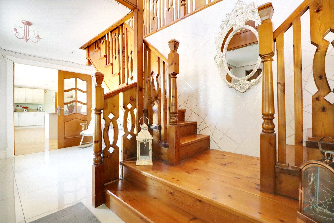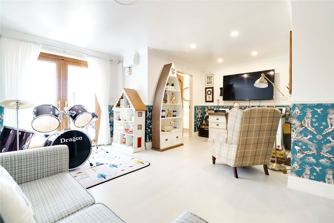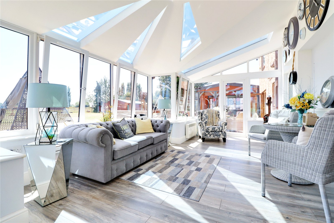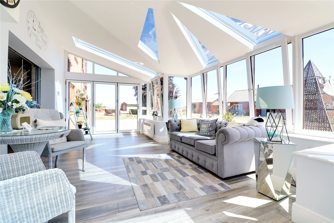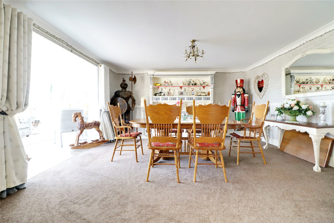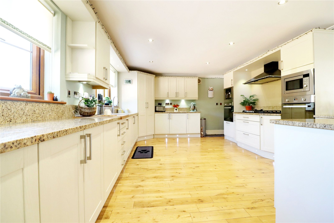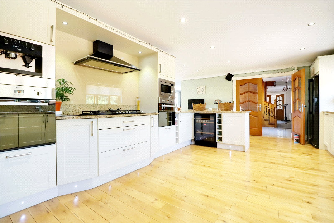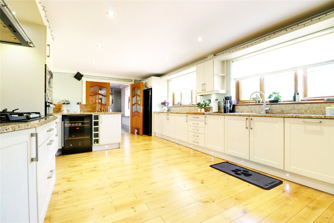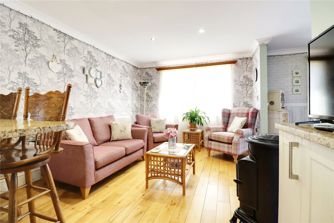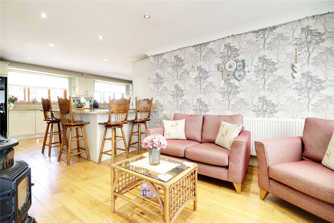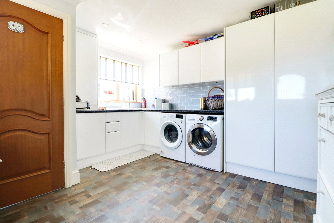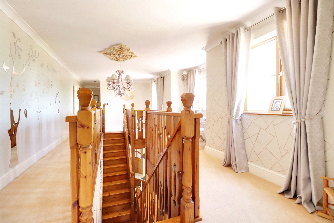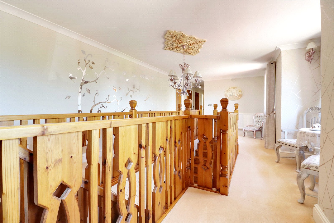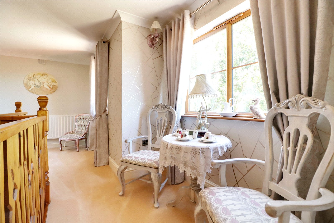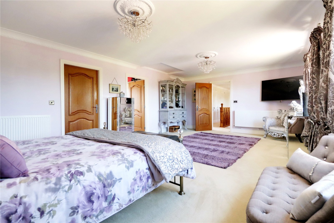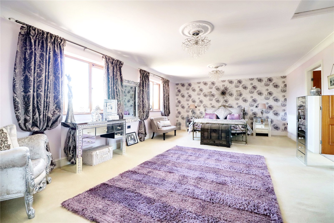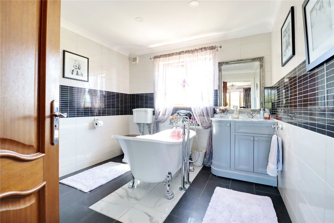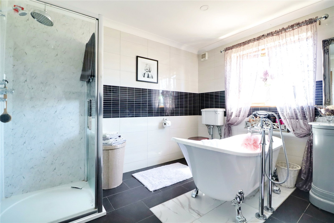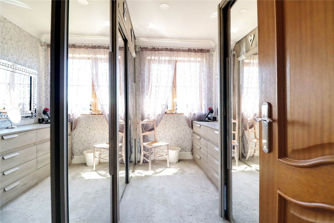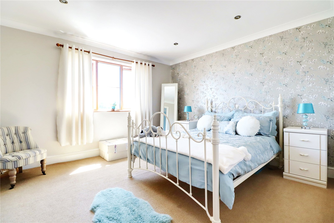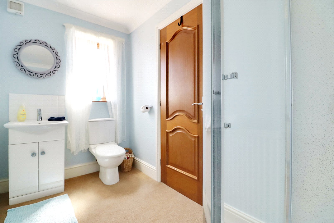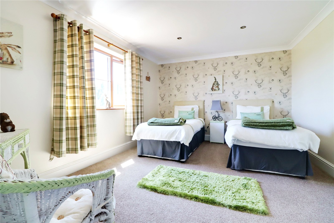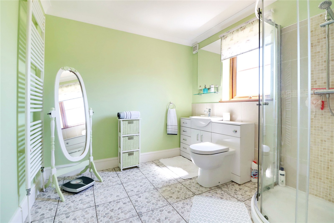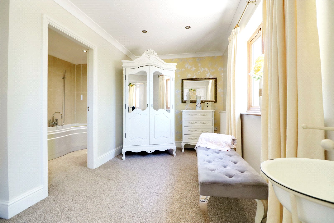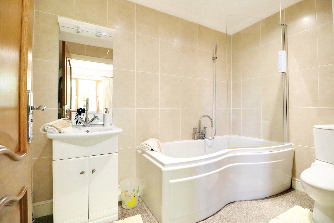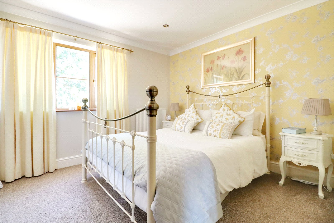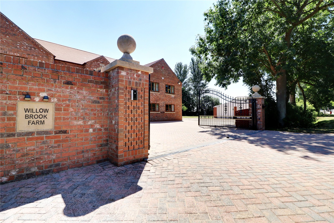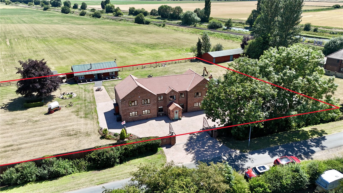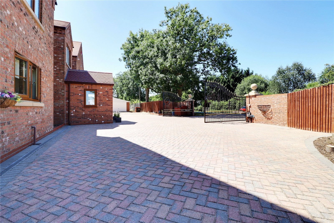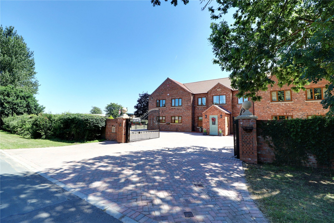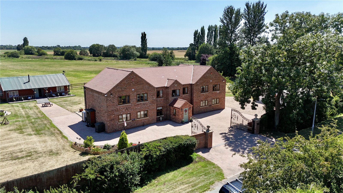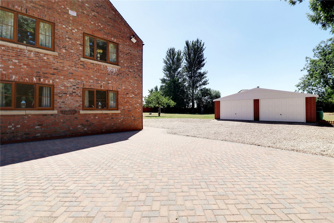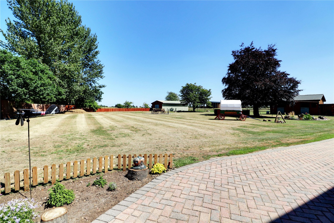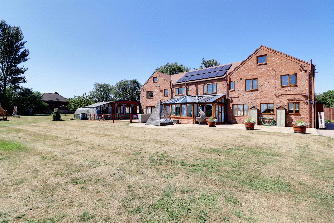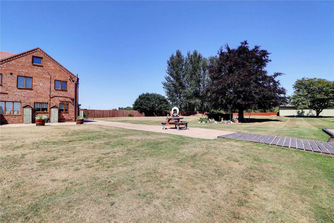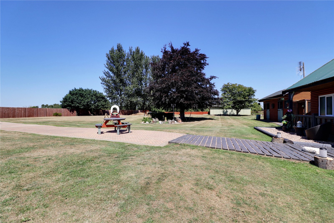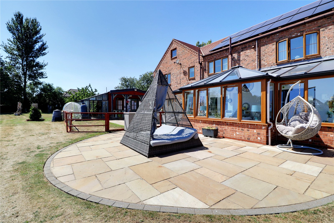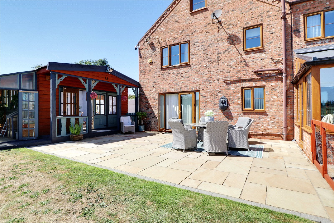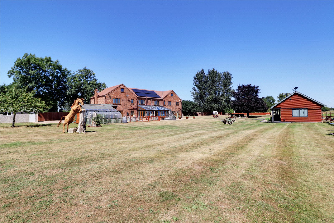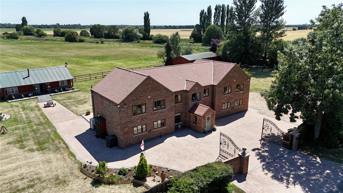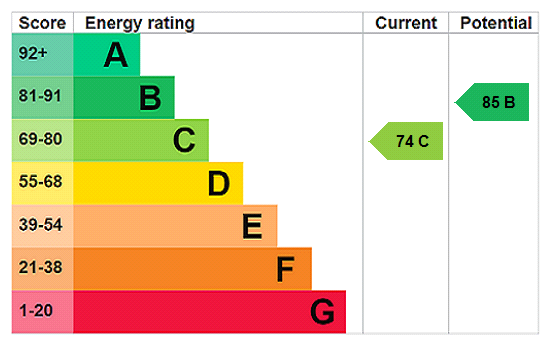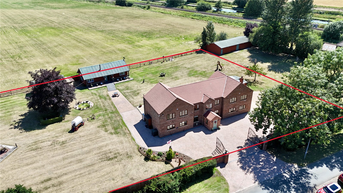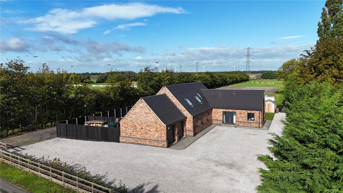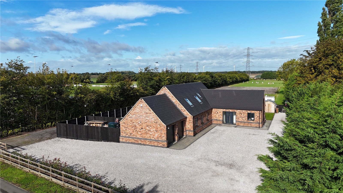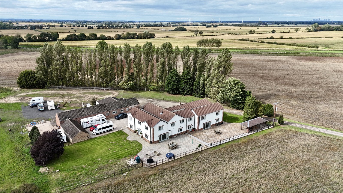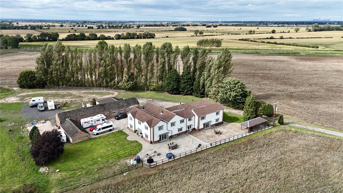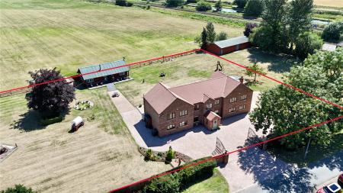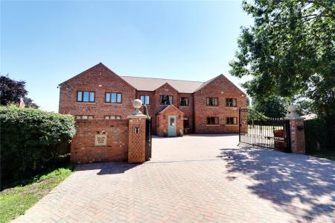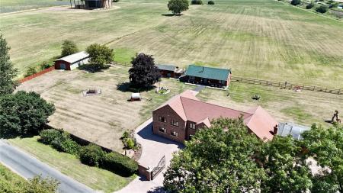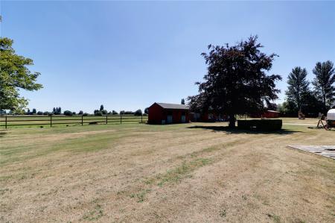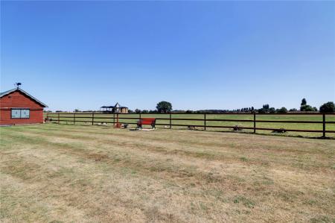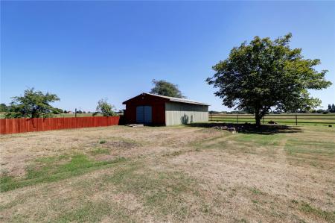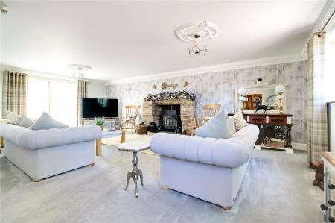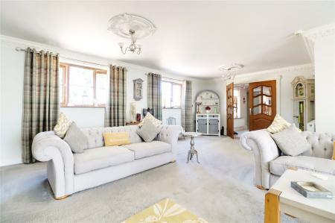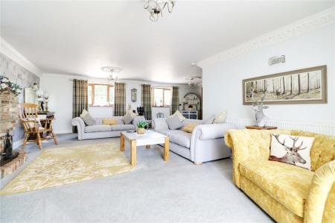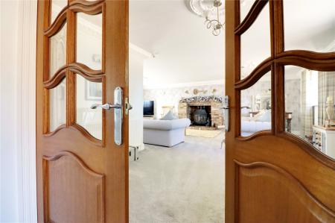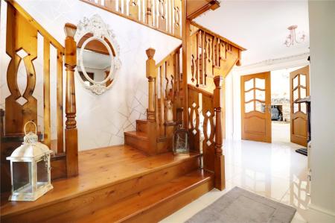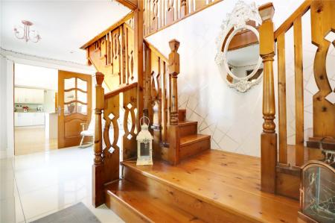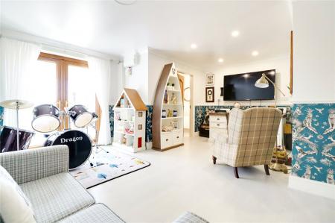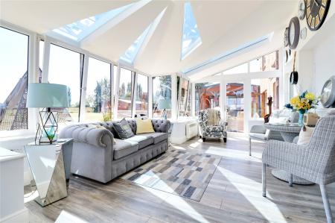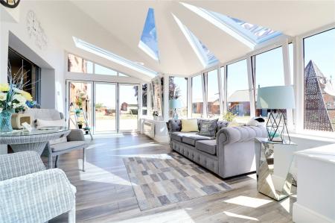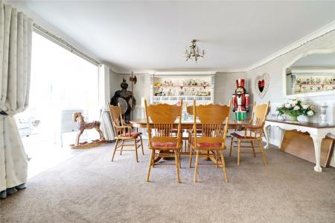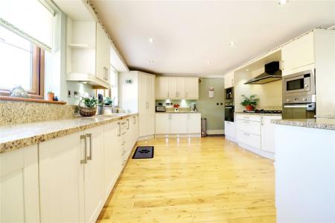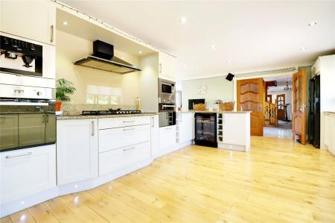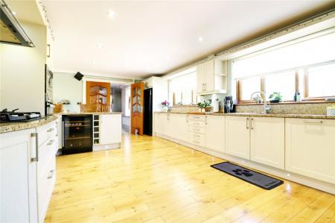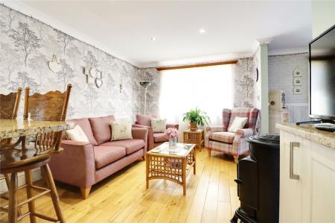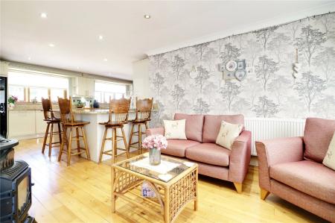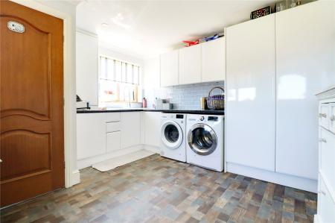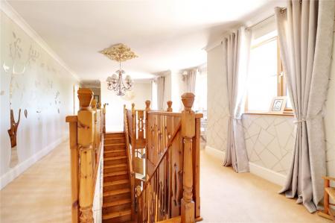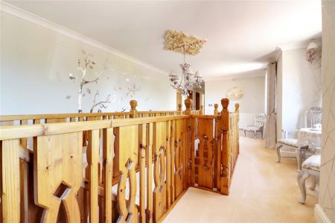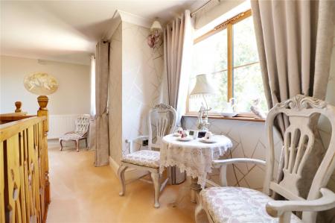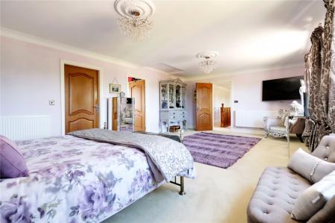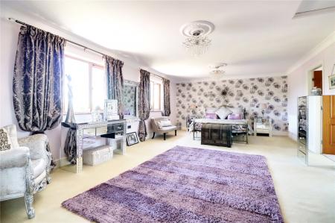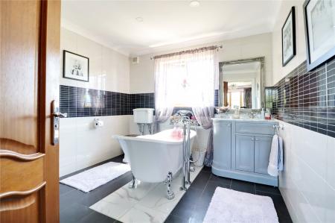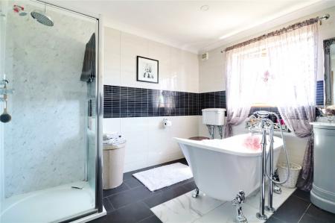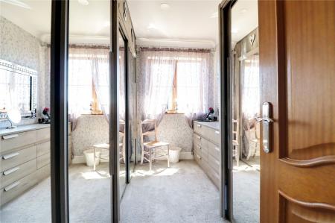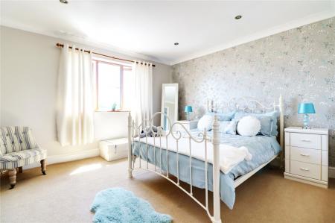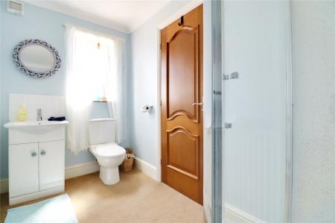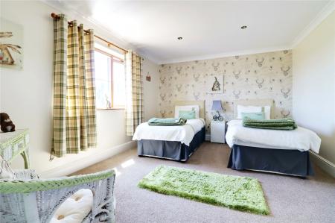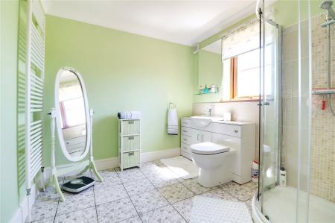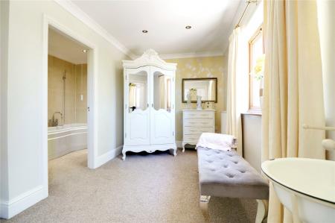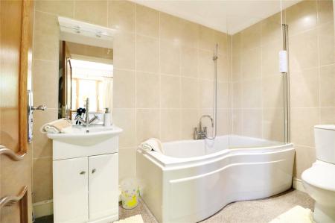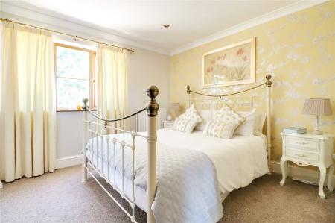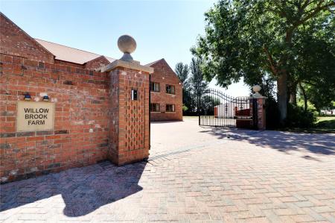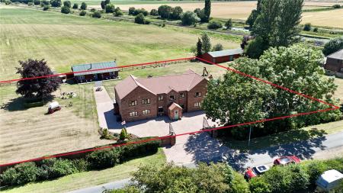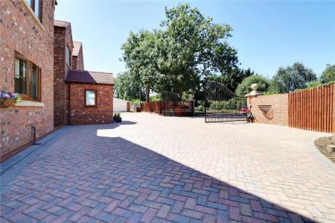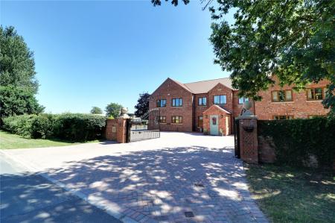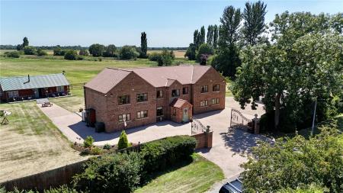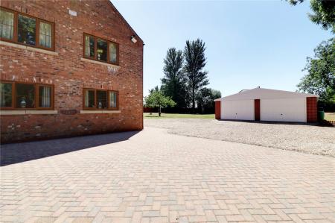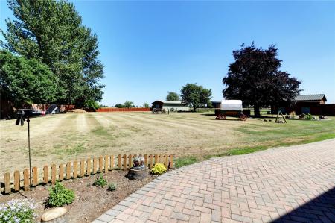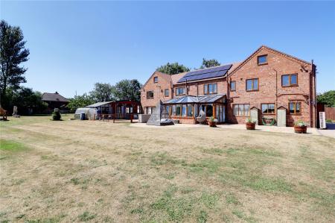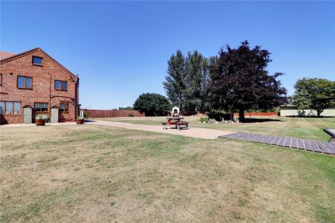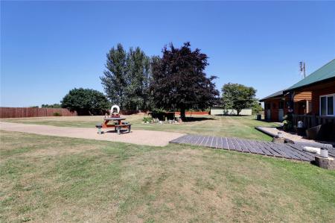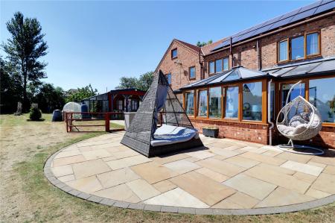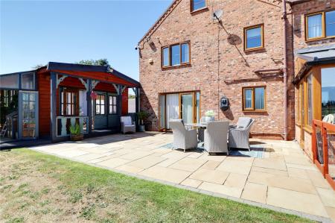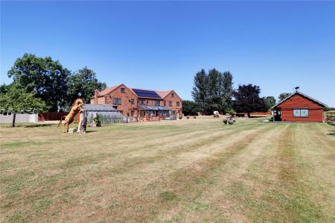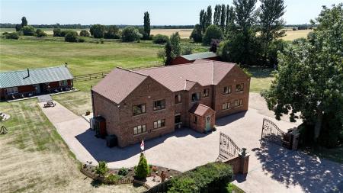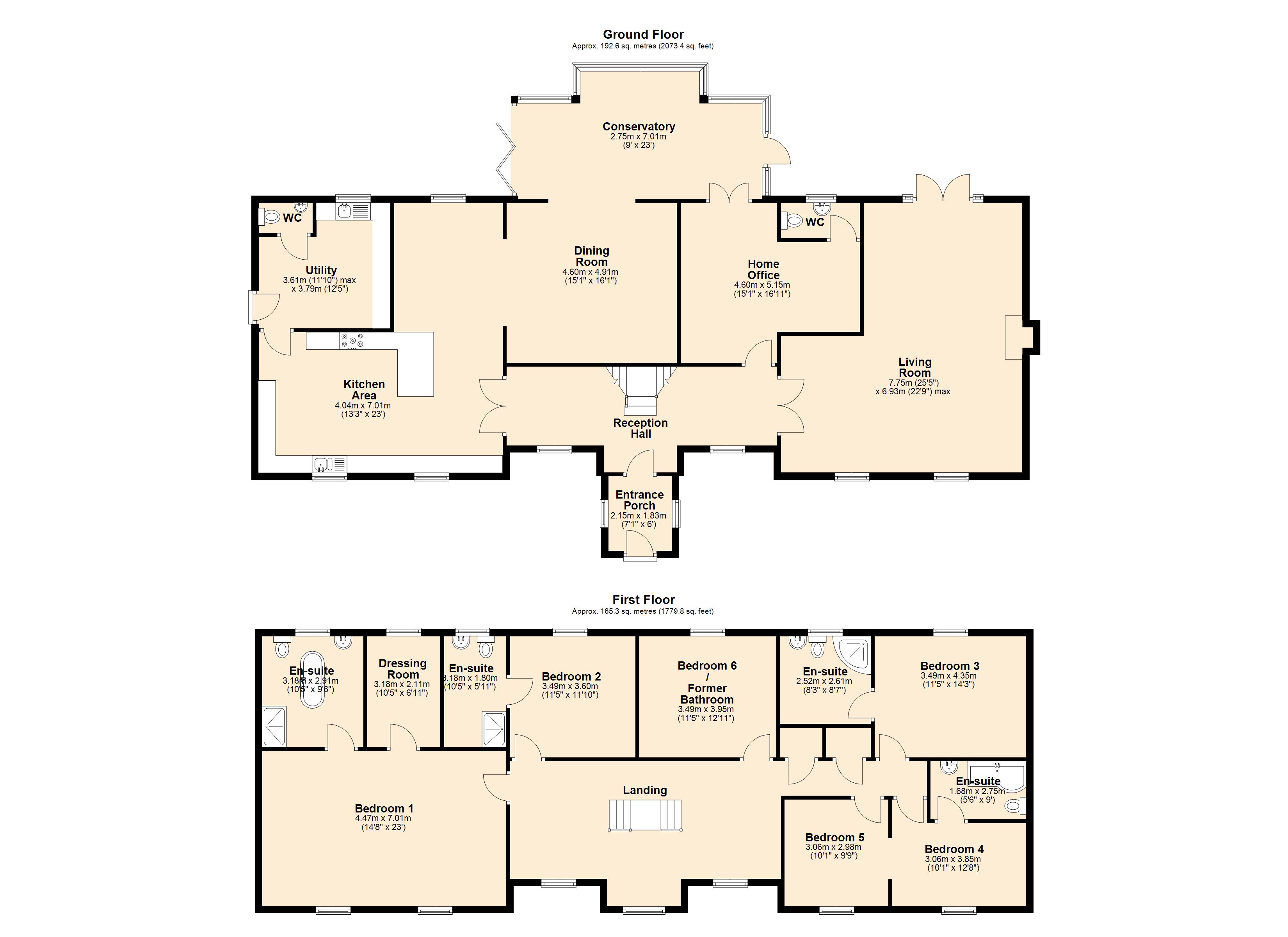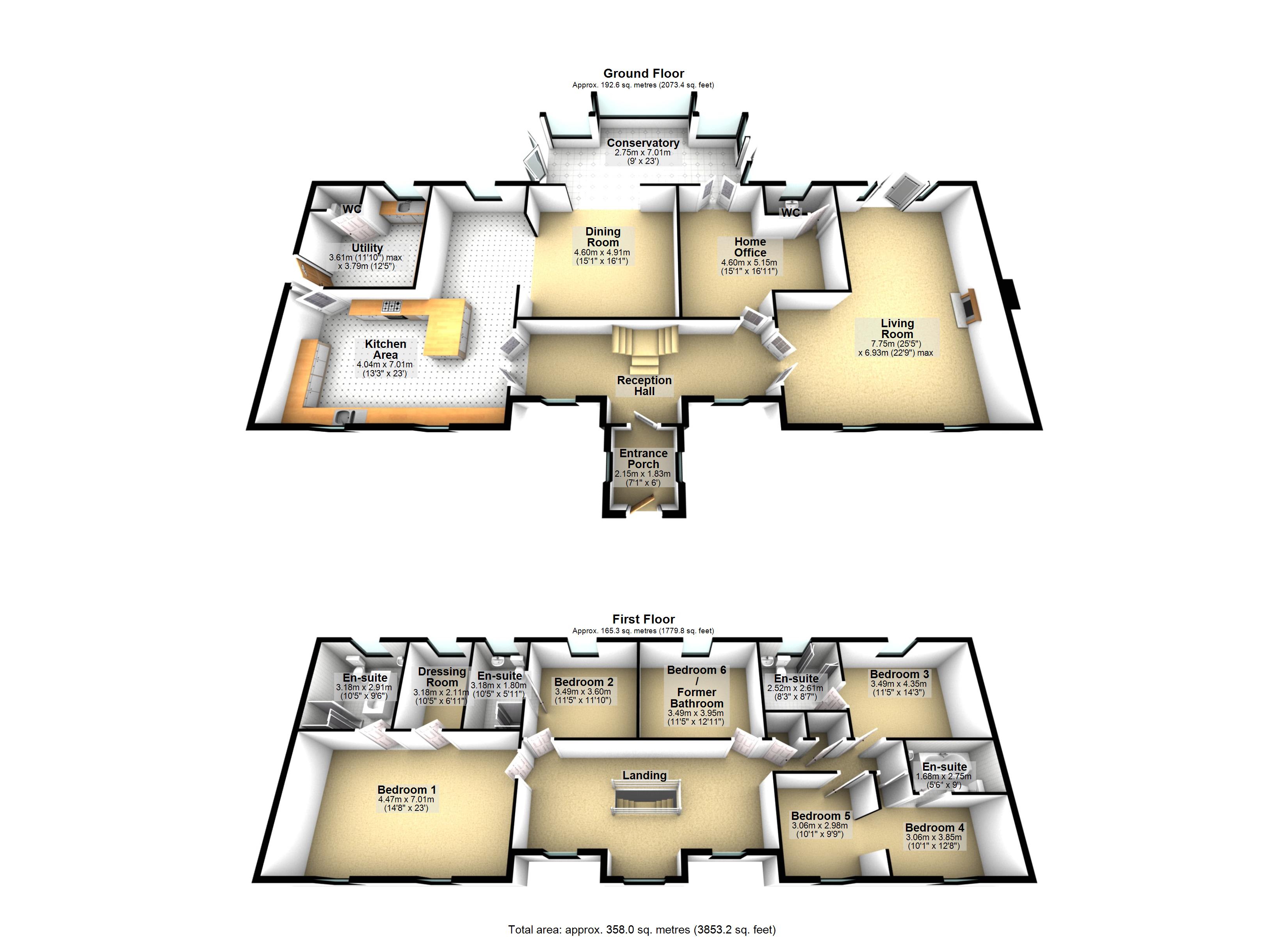- AN OUTSTANDING EXECUTIVE DETACHED FAMILY HOME
- PEACEFUL EDGE OF TOWN LOCATION
- STUNNING OPEN VIEWS
- MATURE PRIVATE GROUND OF APPROXIMATELY 1.2 ACRE (sts)
- ACCOMMODATION EXTENDING TO 3850 SQ FT
- 4 FINE RECEPTION ROOMS
- QUALITY FITTED KITCHEN & UTILITY ROOM
- 6 LARGE BEDROOMS WITH 4 EN-SUITES
- VAST RANGE OF QUALITY OUTBUILDINGS
- VIEWING IS ESSENTIAL TO FULLY APPRECIATE
6 Bedroom Detached House for sale in Lincolnshire
** 3850 SQ FT ** CIRCA 1.2 ACRE PLOT (sts) ** STUNNING OPEN VIEWS ** EXCELLENT RANGE OF OUTBUILDINGS ** 'Willow Brook Farm' is a truly outstanding, individually designed and built modern detached house being peacefully positioned towards the fringe of the town benefitting from stunning open views. The accommodation is well arranged over 2 floors providing flexible accommodation to suite a range of purchasers with an internal inspection essential to fully appreciate. the impressive accommodation is entered into via a front central entrance porch leading into a formal reception hallway, fine main living room with a feature fireplace and access to the rear garden, useful home office with cloakroom, central dining room with open access to a quality rear conservatory and to a luxury fitted living/dining kitchen, large utility/side entrance with a second cloakroom. The first floor provides a central galleried landing with built in storage and access to 6 large bedrooms accompanied by 4 en-suites and a master dressing room. Private enclosed lawned gardens surround the property with a large block paved driveway allowing extensive parking for numerous vehicles.
UN-APPROVED DRAFT BROCHURE
Front Entrance Porch 6'3" x 7'1" (1.9m x 2.16m). Central front uPVC double glazed entrance door with patterned leaded glazing, twin uPVC double glazed windows to either side, vaulted roof and internal wood grain effect uPVC double glazed entrance with patterned glazing and adjoining side lights leads through to;
Central Reception Hallway 25'7" x 7'5" (7.8m x 2.26m). With two front facing wood grain effect uPVC double glazed windows, a handsome central pine staircase with carved balustrading and newel posts allows access to the first floor accommodation, ceramic tiled flooring, wall to ceiling coving and internal French glazed doors leads through to;
Large L-Shaped Living Room 23' x 25'5" (7m x 7.75m). Two front woodgrain effect uPVC double glazed windows, matching rear French doors with adjoining side lights allows access into the garden, feature brick built fireplace with rustic beamed mantel and a central multi fuel cast iron stove, decorative wall to ceiling coving and three ceiling roses.
Home Office/Sitting Room 18'6" x 15' (5.64m x 4.57m). With internal woodgrain effect uPVC double glazed windows leading through to the conservatory, attractive light finished laminate flooring, dado railing, wall to ceiling coving, inset spotlights and doors through to;
Cloakroom 7'6" x 3'4" (2.29m x 1.02m). Has rear woodgrain effect uPVC double glazed window with patterned glazing providing a two piece suite in white comprising a low flush WC, pedestal wash hand basin, continuation of laminate flooring, fully tiled walls and wall to ceiling coving.
Impressive Open Plan Living/Dining Kitchen 23' x 25'5" (7m x 7.75m). Enjoying front and rear woodgrain effect uPVC double glazed windows, broad opening to the formal dining room and attractive solid wooden flooring, The kitchen enjoys a bespoke and extensive range of shaker style furniture with brushed aluminium style pull handles with corner fitted larder, space and plumbing for appliances, and having a complementary worktop with matching uprising, incorporating a double bowl inset sink with etch drainer to the side quooker mixer tap, built-in five ring gas hob with overhead extractor and downlighting, eye level oven to either side with microwave and coffee machine, door leading through to the utility, wall to ceiling coving and inset ceiling spotlights.
Formal Dining Room 16'1" x 15'1" (4.9m x 4.6m). With dado railing, wall to ceiling coving and broad opening through to;
Pleasent Rear Conservatory 23' x 12' (7m x 3.66m). With dwarf walling, surrounding uPVC double glazed windows with side door and opposite three paned bi folding doors, part glazed vaulted ceiling with central spotlights and laminate flooring.
Utility Room 12'4" x 12'1" (3.76m x 3.68m). With a side woodgrain effect uPVC double glazed stable style door, matching side and rear windows being generously fitted with modern white gloss finished furniture with a patterned polished worktop with tiled splash backs incorporating a single ceramic sink unit with drainer to the side and block mixer tap, space and plumbing for appliances, cushioned flooring and doors to;
Cloakroom 5'1" x 2'10" (1.55m x 0.86m). Rear woodgrain effect uPVC double glazed window with patterned glazing providing a two piece suite in white comprising a close couple low flush WC, corner fitted vanity wash hand basin, surrounding tiled walls, cushioned flooring and wall to ceiling coving.
First Floor Impressive Central Landing 25'6" x 11'1" (7.77m x 3.38m). Enjoying three woodgrain effect uPVC double glazed windows, continuation of bespoke balustrading, twin built-in airing cupboards, wall to ceiling coving, loft access, feature ceiling rose and doors off to;
Large Master Bedroom 1 23' x 14'8" (7m x 4.47m). With twin front woodgrain effect uPVC double glazed windows, decorative wall to ceiling coving, loft access and doors through to the dressing room and en-suite bathroom.
En-Suite Bathroom 9'7" x 10'5" (2.92m x 3.18m). Rear light woodgrain effect uPVC double glazed window with patterned glazing, providing a suite in white comprising a traditional low flush WC, free standing rolled top bath with chrome feet and matching mixer tap, corner shower cubicle with mains shower, mermaid boarding to walls and glazed screen, quality wash hand basin set within a marbled top with storage cabinet beneath, tiled flooring, fully tiled walls, modern fitted radiator and inset ceiling spotlights.
Dressing Room 6'11" x 10'6" (2.1m x 3.2m).
Rear Double Bedroom 2 12'4" x 11'5" (3.76m x 3.48m). Rear woodgrain effect uPVC double glazed window enjoying stunning open views, wall to ceiling coving, inset ceiling spotlights and doors through to;
En-Suite Shower Room 5'5" x 10'5" (1.65m x 3.18m). Rear light woodgrain effect uPVC double glazed window with patterned glazing providing a modern suite in white comprising a low flush WC, vanity wash hand basin, tiled splash backs, corner shower cubicle with mermaid boarding walls, glazed screen, wall to ceiling coving and inset ceiling spotlights.
Rear Double Bedroom 3 14'6" x 11'5" (4.42m x 3.48m). Rear light woodgrain effect uPVC double glazed window, wall to ceiling coving, inset ceiling spotlights and doors through to;
Large En-Suite Shower Room 8'7" x 8'3" (2.62m x 2.51m). With a rear white woodgrain effect uPVC double glazed windows with inset patterned glazing providing a quality suite in white comprising a close couple low flush WC with adjoining vanity wash hand basin, corner shower cubicle with mains shower and glazed screen, tiled flooring, fitted towel rail and with the option to create a Jack and Jill with the addition of a door through to bedroom 6.
Front Double Bedroom 4 12'8" x 7'8" (3.86m x 2.34m). Front woodgrain effect uPVC double glazed window, wall to ceiling coving, inset ceiling spotlights, doors through to an en-suite bathroom and open access through to bedroom 5.
En-Suite Bathroom 9' x 5'6" (2.74m x 1.68m). Modern suite in white comprising a low flush WC, double ended shaped panelled bath with shower attachment and glazed screen, vanity wash hand basin with mirrored backing and downlighting, wall to ceiling coving and inset ceiling spotlights.
Front Double Bedroom 5 10'4" x 10' (3.15m x 3.05m). Front woodgrain effect uPVC double glazed window, wall to ceiling coving and inset ceiling coving.
Bedroom 6 / Former Bathroom 13' x 11'5" (3.96m x 3.48m). With rear light woodgrain effect uPVC double glazed with patterned glazing, modern radiator, laminate flooring and inset ceiling spotlights. (All plumbing still remains under the floor and could be reinstated to the house bathroom).
Grounds To the property enjoys extensive gardens with adjoining countryside to the side and rear creating excellent views and is entered via impressive wrought iron decorative double opening electric gates between brick pillars with open ball tops and onto a substantial driveway that allows parking for numerous vehicles on which continues onto a pebbled driveway leading to a large garage. The side and rear gardens are principally laid to lawn with manageable borders.
Outbuildings The property enjoys the benefit of a large detached sectional double garage, large rear workshop, double stable, games room and summer house.
Double Glazing Full light woodgrain effect uPVC double glazed windows and doors.
Central Heating There is a modern air-sourced central heating system to radiators.
Important Information
- This is a Freehold property.
Property Ref: PFE250159
Similar Properties
6 Bedroom Detached House | Asking Price £795,000
** 3850 SQ FT ** CIRCA 1.2 ACRE PLOT (sts) ** STUNNING OPEN VIEWS ** EXCELLENT RANGE OF OUTBUILDINGS ** 'Willow Brook Fa...
5 Bedroom Detached House | Asking Price £675,000
** CARAVAN & MOTORHOME CLUB CL SITE ** 3 ACRES ** SUBSTANTIAL ACCOMMODATION APPROACHING 2900 SQ FT ** A most impressive...
Godnow Road, Crowle, Lincolnshire, DN17
5 Bedroom Detached House | £675,000
** CARAVAN & MOTORHOME CLUB CL SITE ** 3 ACRES ** SUBSTANTIAL ACCOMMODATION APPROACHING 2900 SQ FT ** A most impressive...
9 Bedroom Detached House | Offers in region of £1,400,000
** CIRCA 9 ACRES ** HOUSE WITH ACCOMMODATION OVER 7000 SQ FT ** DETACHED ANNEX & GAMES ROOM ** VAST RANGE OF OUTBUILDING...
9 Bedroom Detached House | Offers in region of £1,400,000
** CIRCA 9 ACRES ** HOUSE WITH ACCOMMODATION OVER 7000 SQ FT ** DETACHED ANNEX & GAMES ROOM ** VAST RANGE OF OUTBUILDING...
How much is your home worth?
Use our short form to request a valuation of your property.
Request a Valuation

