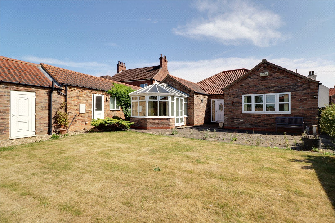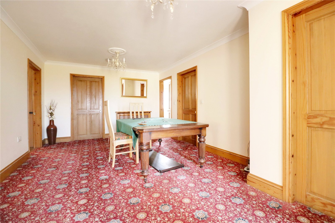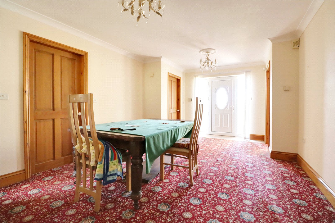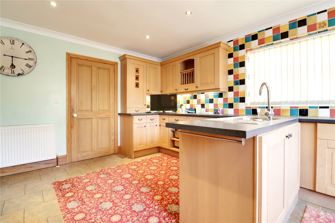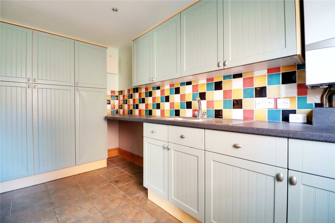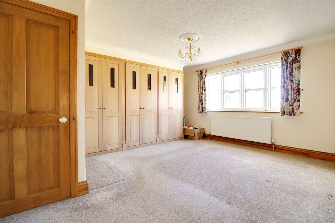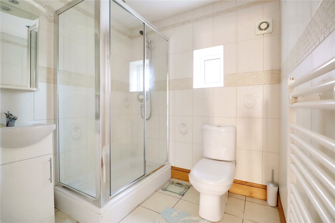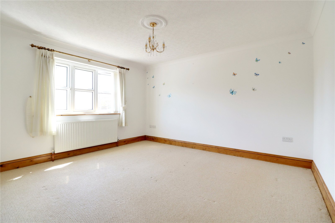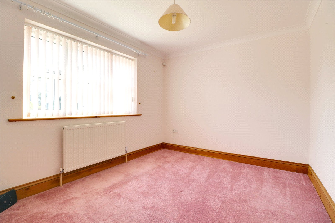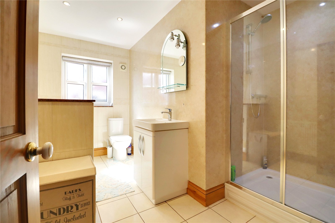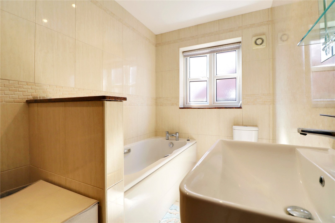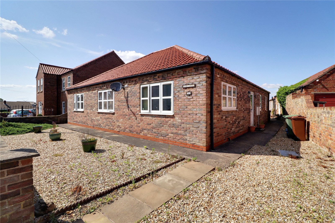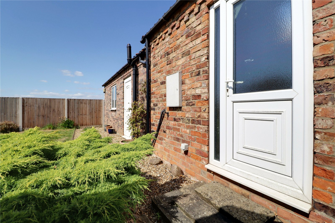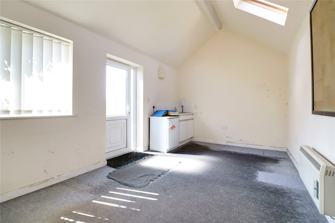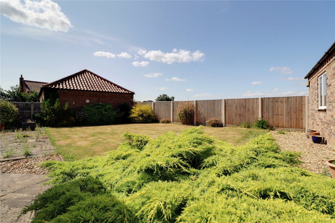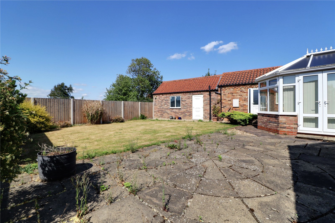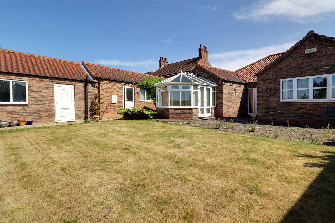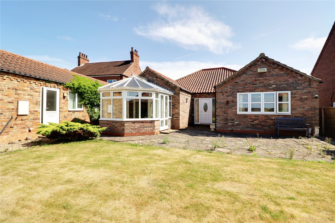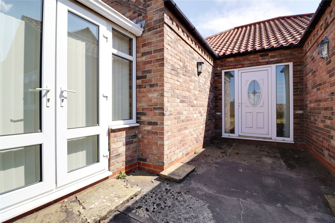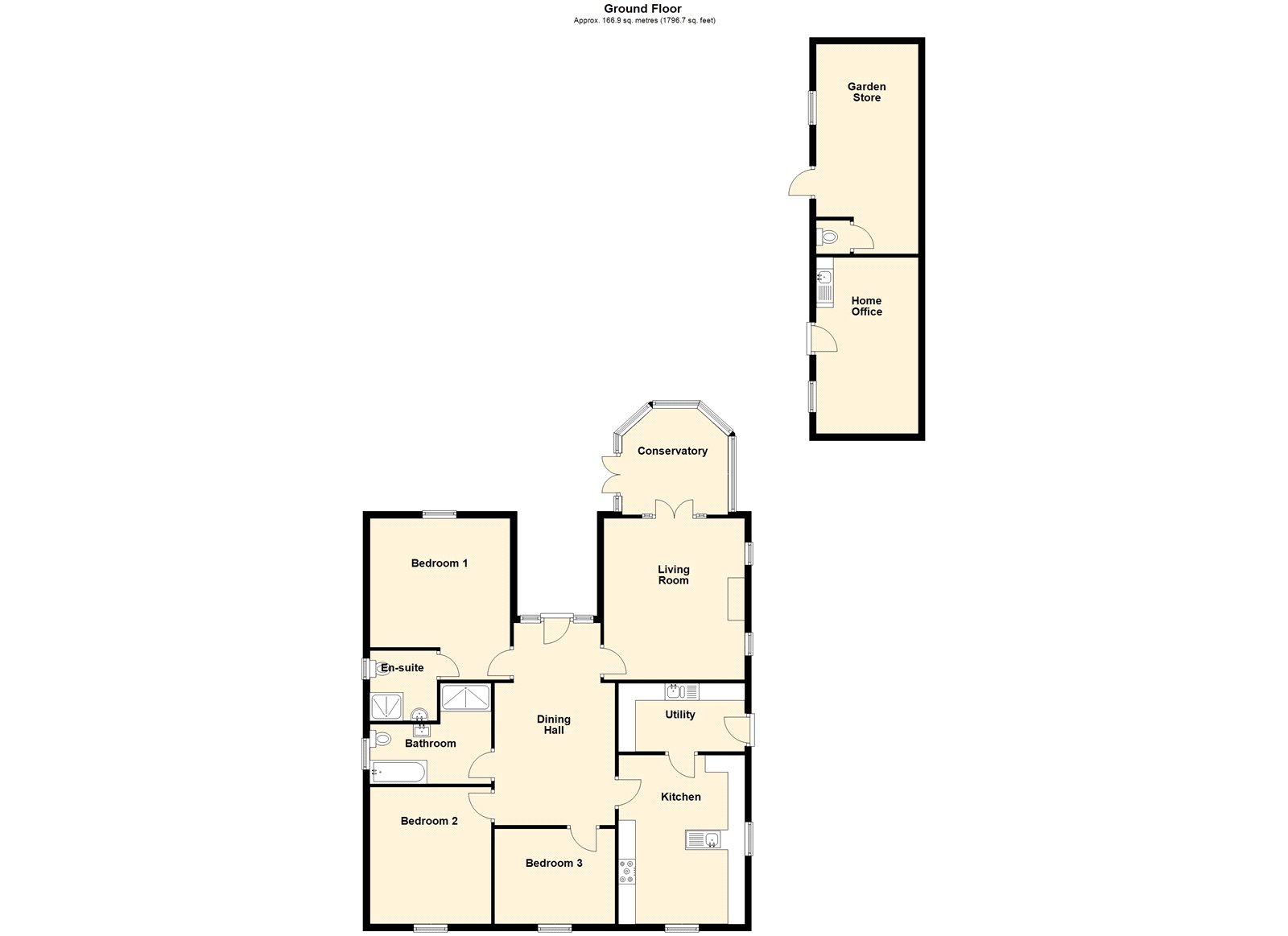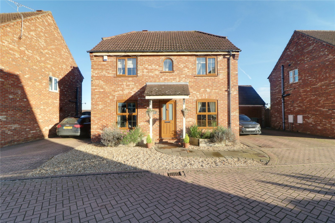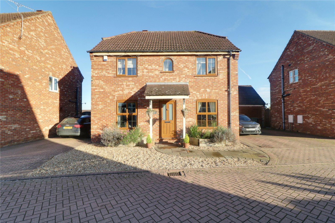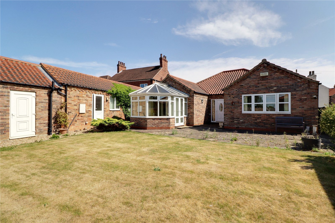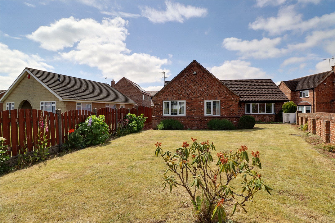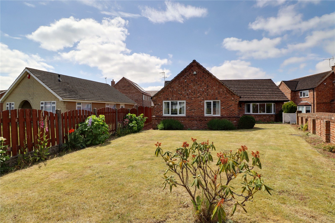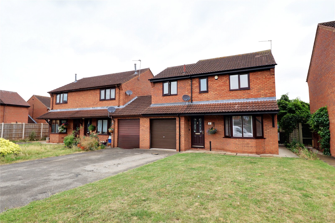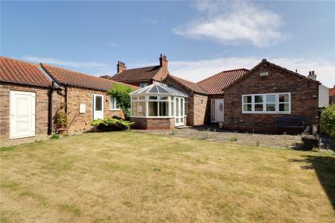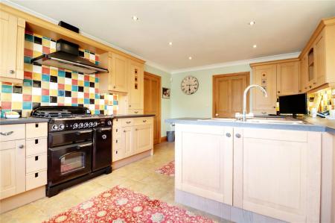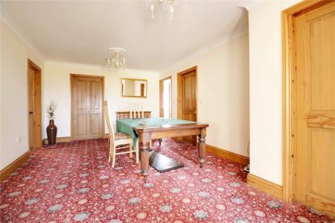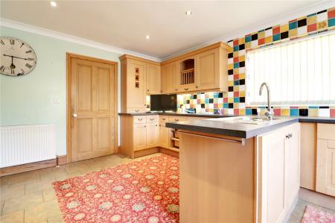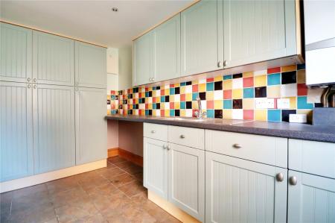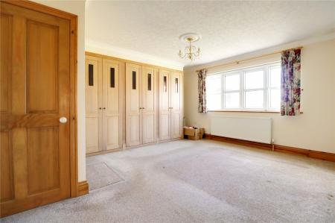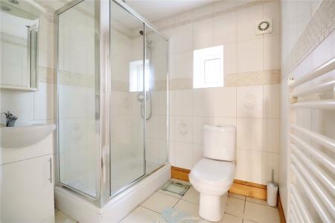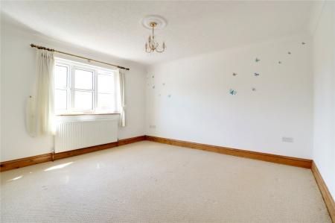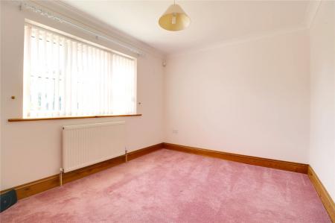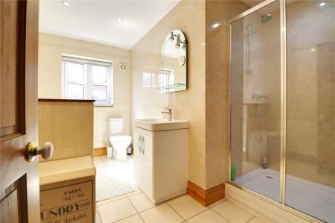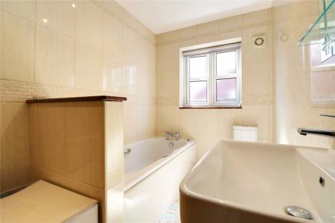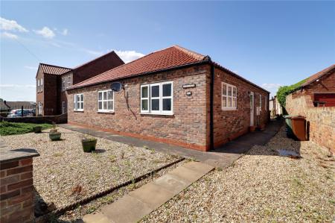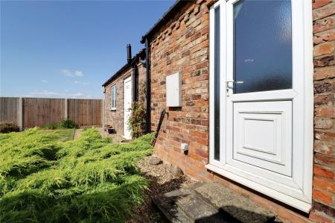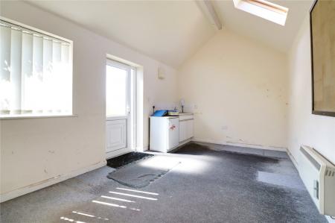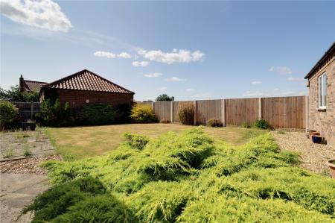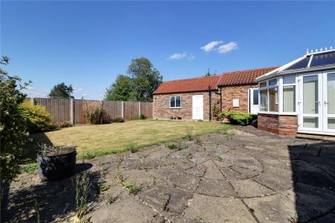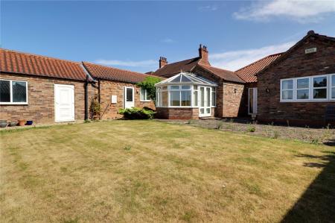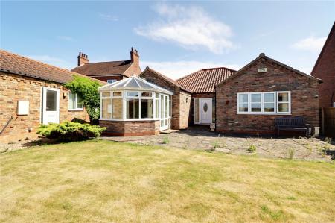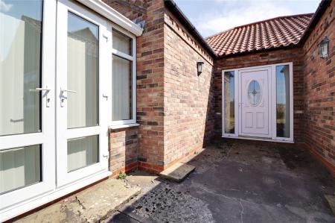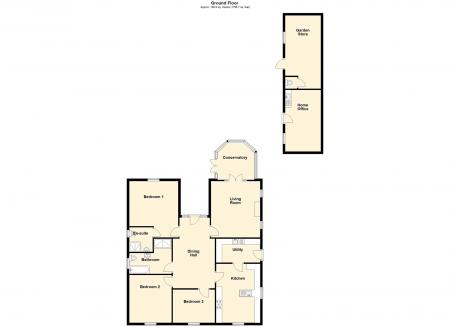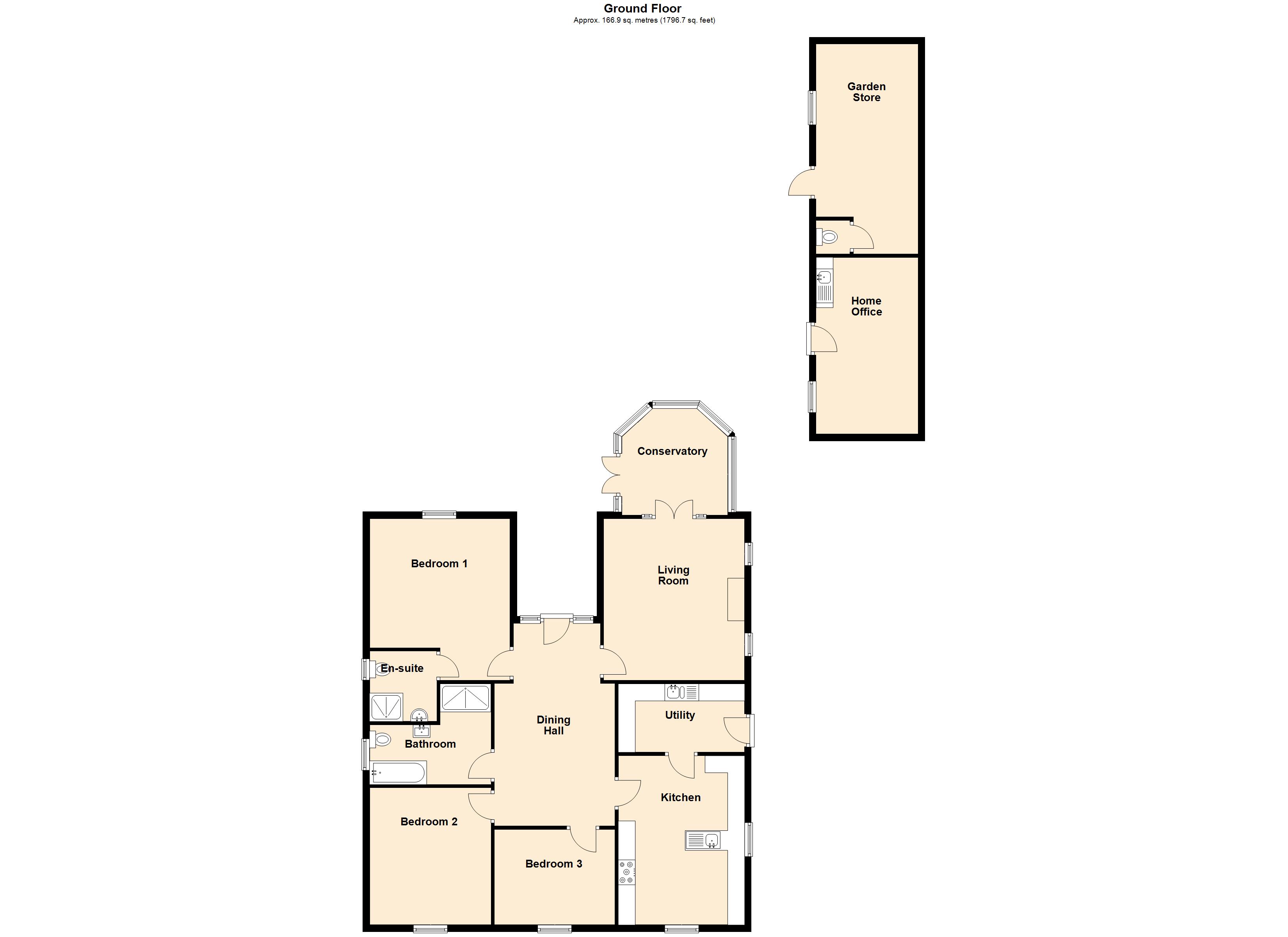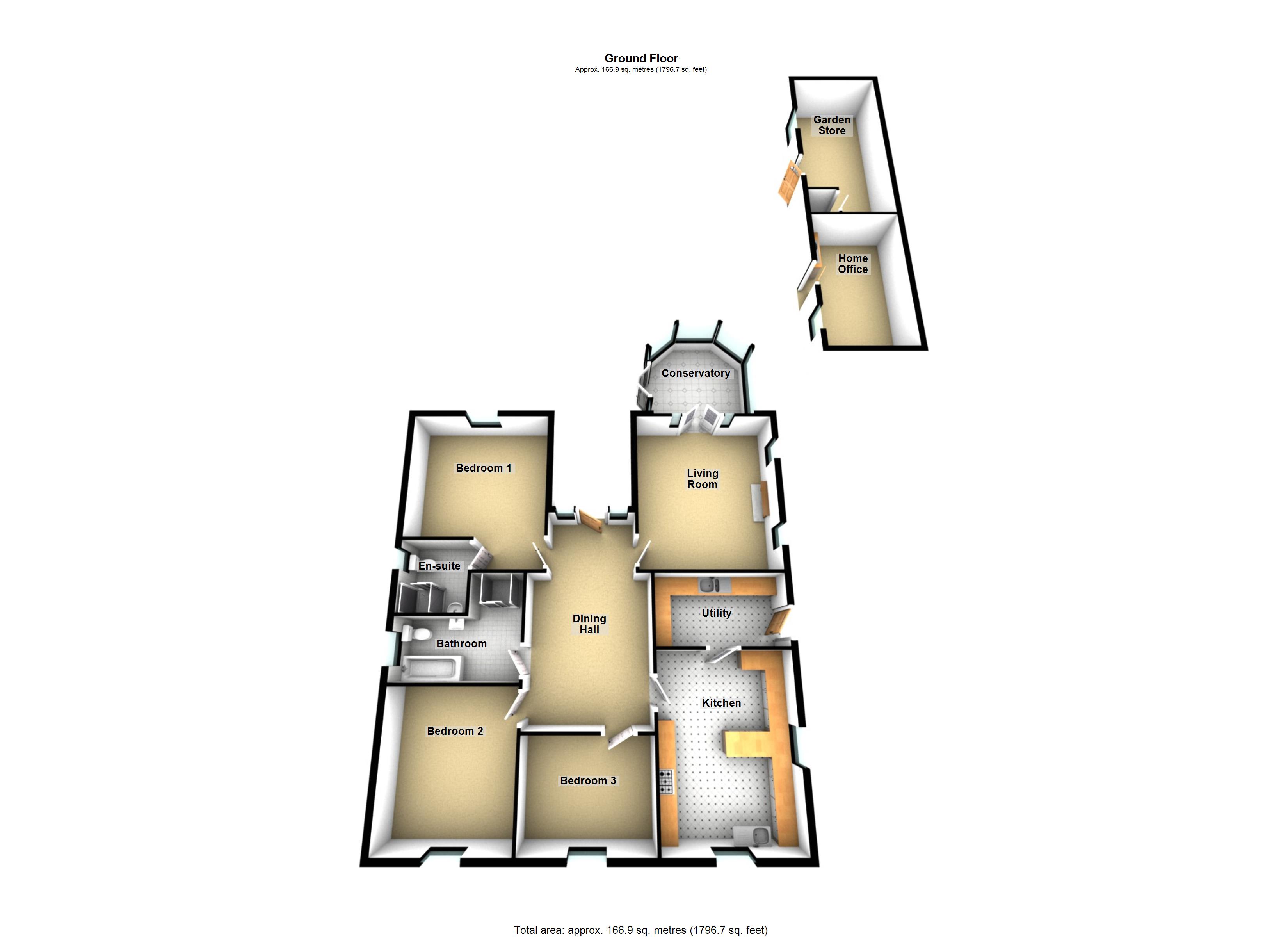- AN INDIVIDUALLY DESIGNED MODERN DETACHED BUNGALOW
- NO UPWARD CHAIN
- USEFUL OUTBUILDINGS INCLUDING A HOME OFFICE
- PRIVATE REAR GARDEN
- FINE LOUNGE, REAR CONSERVATORY & DINING HALL
- ATTRACTIVE FITTED KITCHEN & LARFGE UTILITY ROOM
- 3 DOUBLE BEDROOMS
- MAIN FAMILY BATHROOM & MASTER EN-SUITE SHOWER ROOM
- VIEWING IS ESSENTIAL TO FULLY APPRECIATE
3 Bedroom Apartment for sale in Lincolnshire
** REDUCED ** NO UPWARD CHAIN ** USEFUL BRICK OUTBUILDINGS/HOME OFFICE ** 3 DOUBLE BEDROOMS ** An individually designed and built modern detached bungalow offering deceptively spacious, well proportioned and presented accommodation comprising, large central dining hallway, fine main living room leading to a rear conservatory, generously fitted kitchen with a large utility/side entrance, 3 double bedrooms with a master en-suite shower room and a luxury main family bathroom. The front provides manageable pebble laid gardens and driveway, access to either side leads to a private lawned rear garden that provides planted borders and a flagged seating area. Within the rear garden is a useful home office and adjoining garden store. Finished with uPvc double glazing and a modern gas fired central heating system. Viewing comes with the agents highest of recommendations. View via our Epworth office.
Impressive Central Dining Hall 11'8" x 19'6" (3.56m x 5.94m). With rear uPVC double glazed entrance door with patterned leaded glazing, adjoining sidelights, wall to ceiling coving and twin ceiling roses.
Rear Living Room 13.7 x 15.7. With twin side uPVC double glazed windows, central feature electric fireplace, wall to ceiling coving, ceiling rose and internal UPVC double glazed French doors with adjoining sidelight leads through to;
Conservatory 10'6" x 10'3" (3.2m x 3.12m). With dwarf walling, surrounding uPVC double glazed windows, side French doors lead onto the garden and a polycarbonate hipped and pitched roof with light and fan.
Kitchen 12'2" x 16'4" (3.7m x 4.98m). Enjoys a dual aspect with front and side uPVC double glazed windows. The kitchen enjoys an extensive range of bespoke fitted furniture of a shaker style with patterned worktops and tiled splashbacks incorporating a single stainless steel sink unit with drainer to the side and block mixer tap, space for a Range cooker with overhead broad canopied extractor, tiled flooring, wall to ceiling coving, inset ceiling spotlights and door leading through to;
Utility Room 6'7" x 12'2" (2m x 3.7m). With side uPVC double glazed entrance door, range of matching base, drawer and wall units with button pull handles, complimentary patterned worktop with tiled splashbacks incorporating a one and a half bowl stainless steel sink unit with drainer to the side and block mixer tap, continuation of tiled flooring from the kitchen, space and plumbing for appliances, wall mounted Vaillant gas fired central heating boiler.
Rear Double Bedroom 1 15'7" x 13'7" (4.75m x 4.14m). With broad rear uPVC double glazed window, bespoke fitted wardrobes, wall to ceiling coving, ceiling rose and door to;
En-Suite Shower Room 6'9" x 6'3" (2.06m x 1.9m). With side uPVC double glazed window with patterned glazing, modern suite in white comprising low flush WC, wash hand basin with storage beneath and mirror above with downlighting, double shower cubicle with mains shower and glazed screen, tiled floor, fully tiled walls and a fitted towel rail.
Front Double Bedroom 2 11'9" x 13'3" (3.58m x 4.04m). With front uPVC double glazed window, wall to ceiling coving and ceiling rose.
Front Double Bedroom 3 9'3" x 11'8" (2.82m x 3.56m). With front uPVC double glazed window, wall to ceiling coving and loft access.
Attractive Family Bathroom 11'8" x 9'8" (3.56m x 2.95m). With side uPVC double glazed window with patterned glazing, modern four piece suite in white comprising low flush WC, vanity wash hand basin with storage beneath and lit mirror above, panelled bath, walk-in double shower cubicle with mains shower and glazed screen, tiled flooring, half tiled walls and half mermaid to finish and chrome towel rail.
Garden To the front there is a brick boundary wall with low maintenance pebbled garden behind and matching side driveway providing parking. A perimeter concrete laid pathway leads to the side entrance door and continues into the rear. The rear garden comes principally laid to lawn with planted shrub borders, provides an excellent flagged seating area and has access to the outbuilding.
Home Office 9'10" x 17' (3m x 5.18m). The property benefits from a home office with side uPVC double glazed entrance door, matching window, twin Velux roof lights, an electric storage heater, internal power and lighting and a corner fitted sink unit with storage.
Large Garden Store 10'10" x 20'3" (3.3m x 6.17m). With side uPVC entrance door and window, corner toilet, pitched roof providing storage and internal power and lighting.
Double Glazing Full uPVC double glazed windows and doors.
Central Heating Modern gas fired central heating system to radiators.
Property Ref: 12887_PFE240070
Similar Properties
Lowcroft Meadow, Haxey, Doncaster, Lincolnshire, DN9
3 Bedroom Detached House | £275,000
** OPEN VIEWS TO THE REAR ** A superbly presented modern detached house, situated within a well established development,...
3 Bedroom Detached House | Asking Price £275,000
** OPEN VIEWS TO THE REAR ** A superbly presented modern detached house, situated within a well established development,...
3 Bedroom Detached Bungalow | Asking Price £275,000
** REDUCED ** NO UPWARD CHAIN ** USEFUL BRICK OUTBUILDINGS/HOME OFFICE ** 3 DOUBLE BEDROOMS ** An individually designed...
Hood Croft, Haxey, Lincolnshire, DN9
2 Bedroom Apartment | Offers in region of £279,000
** REAR DRIVEWAY & GARAGING ** An individually designed and built modern detached bungalow situated within a select deve...
2 Bedroom Detached Bungalow | Offers in region of £279,000
** REAR DRIVEWAY & GARAGING ** An individually designed and built modern detached bungalow situated within a select deve...
4 Bedroom Link Detached House | Asking Price £280,000
A desirable modern link-detached house quietly positioned within a select cul-de-sac being with walking distance to exce...
How much is your home worth?
Use our short form to request a valuation of your property.
Request a Valuation

