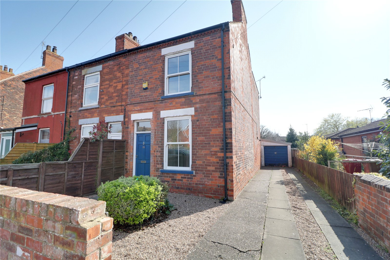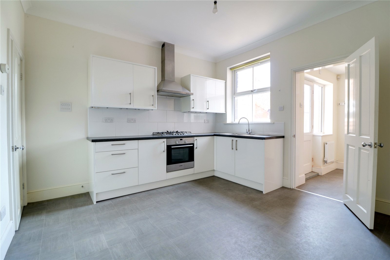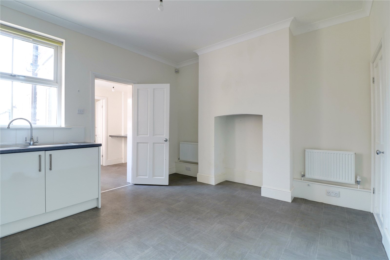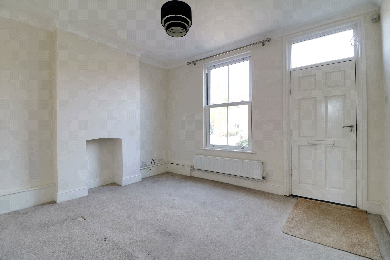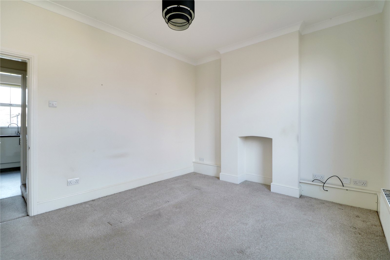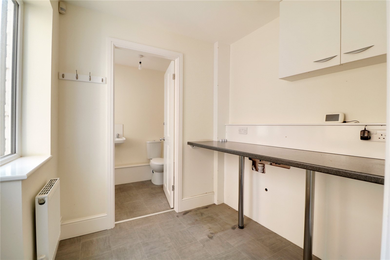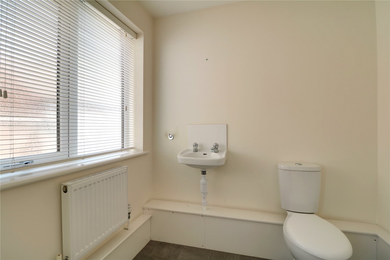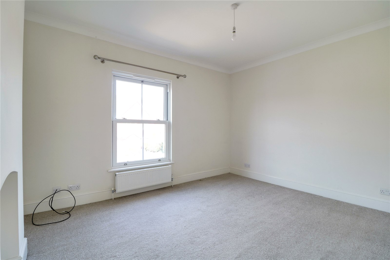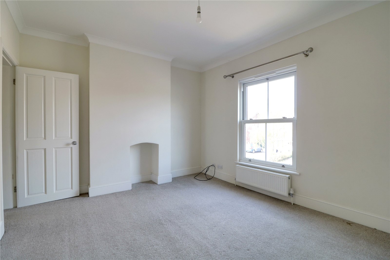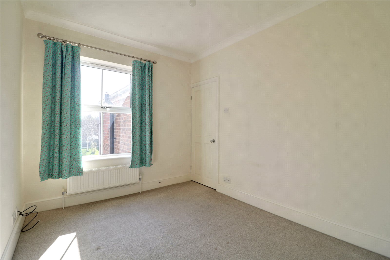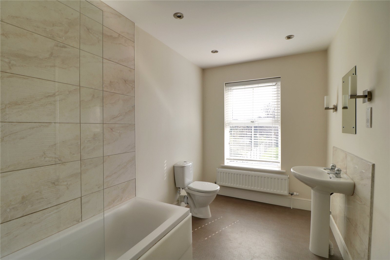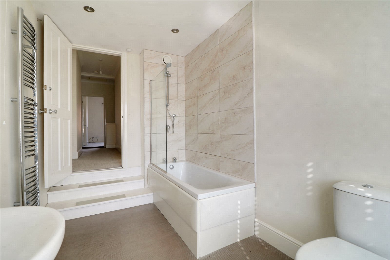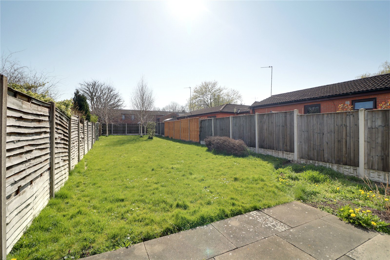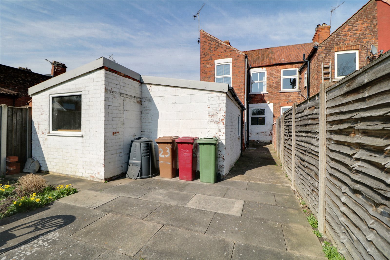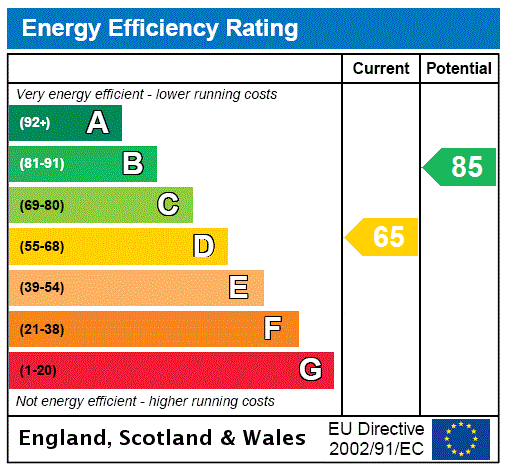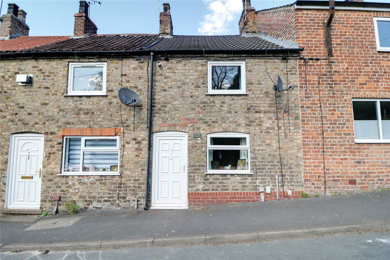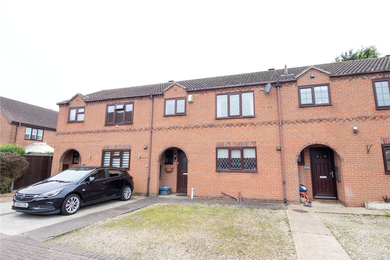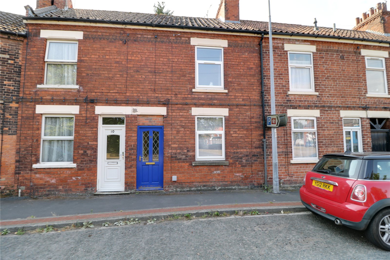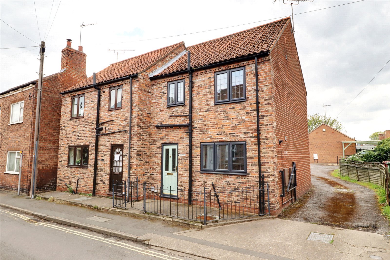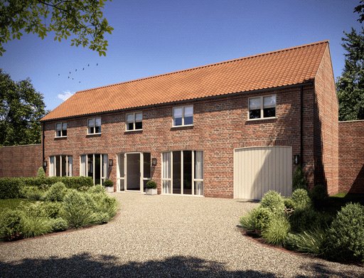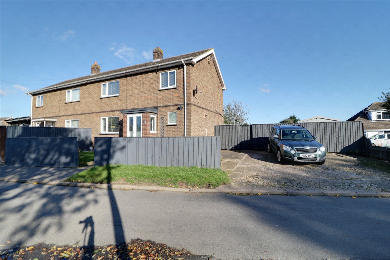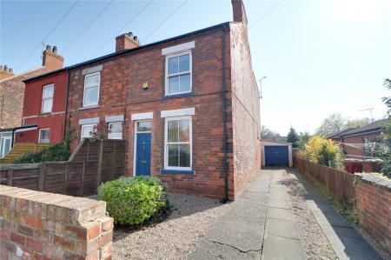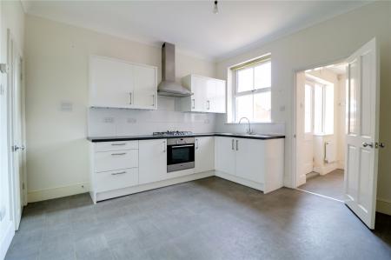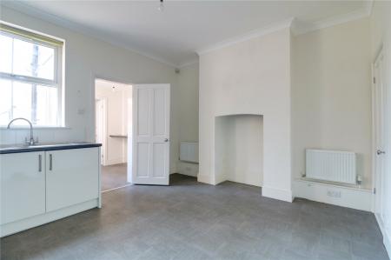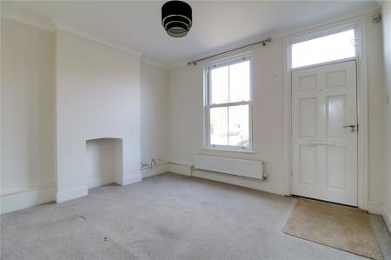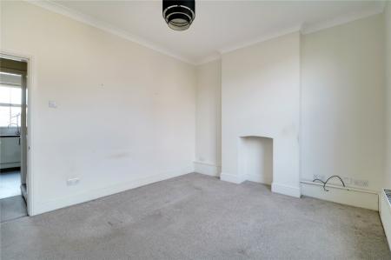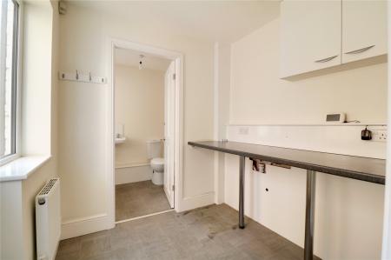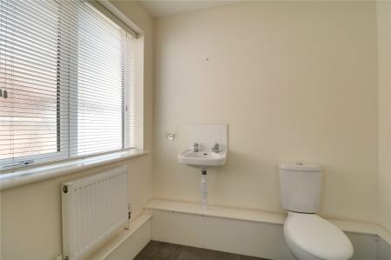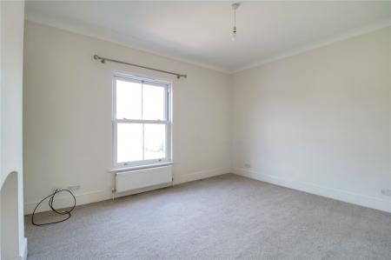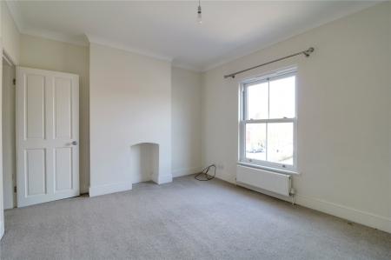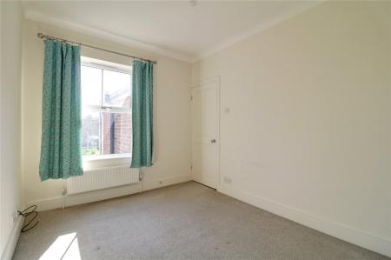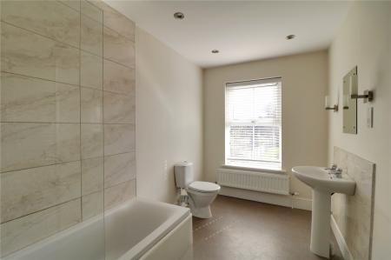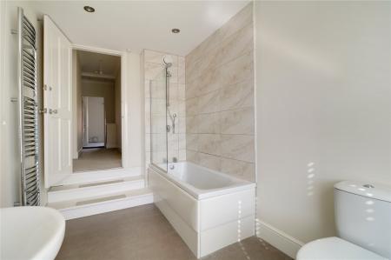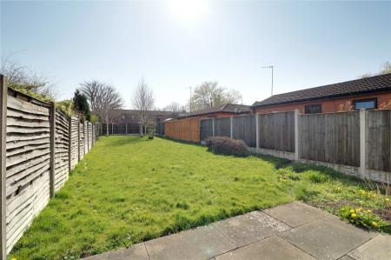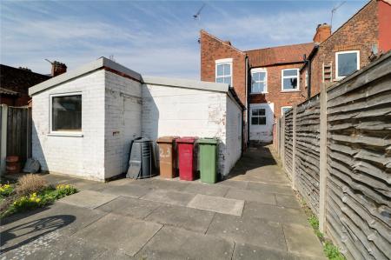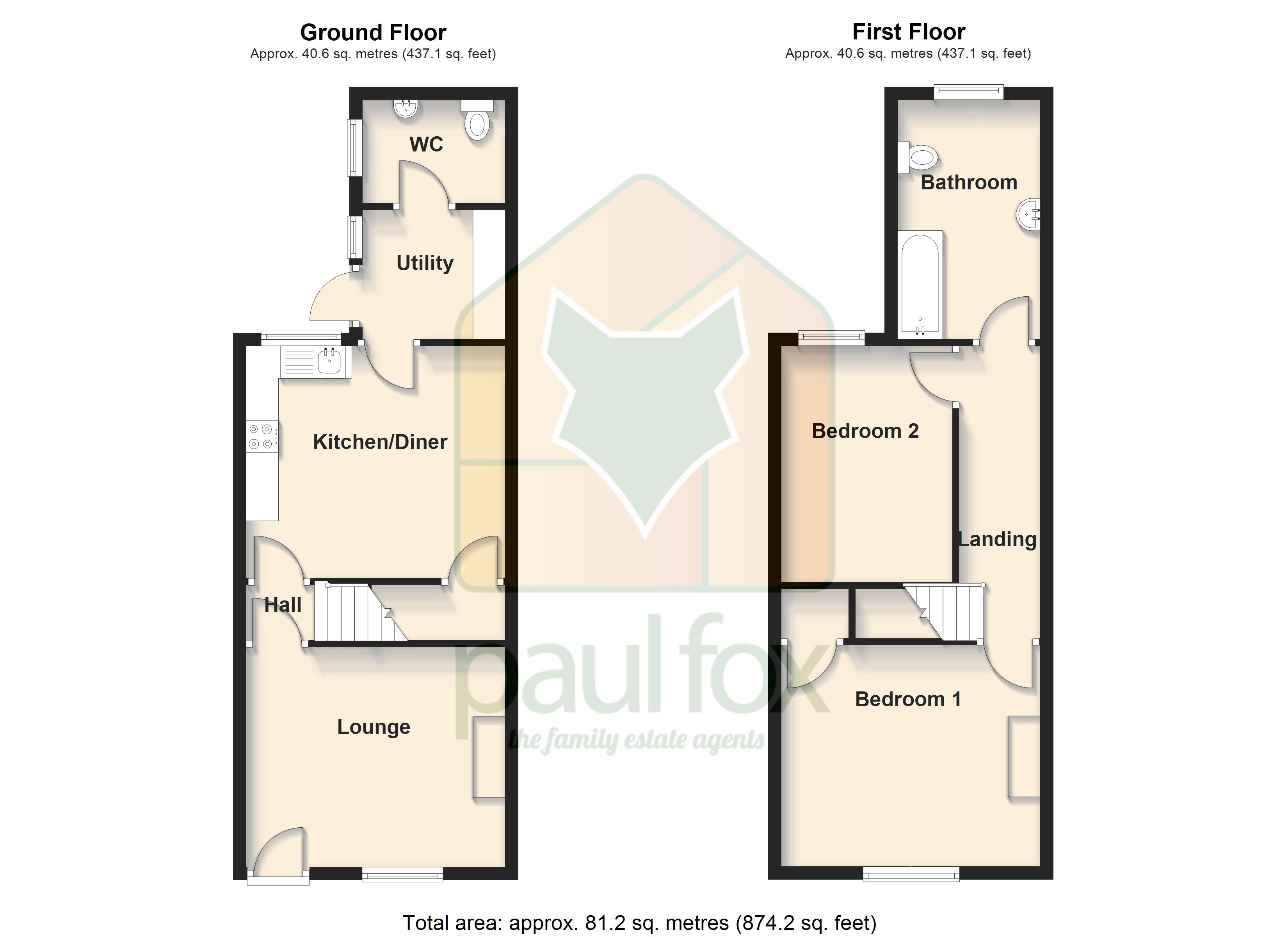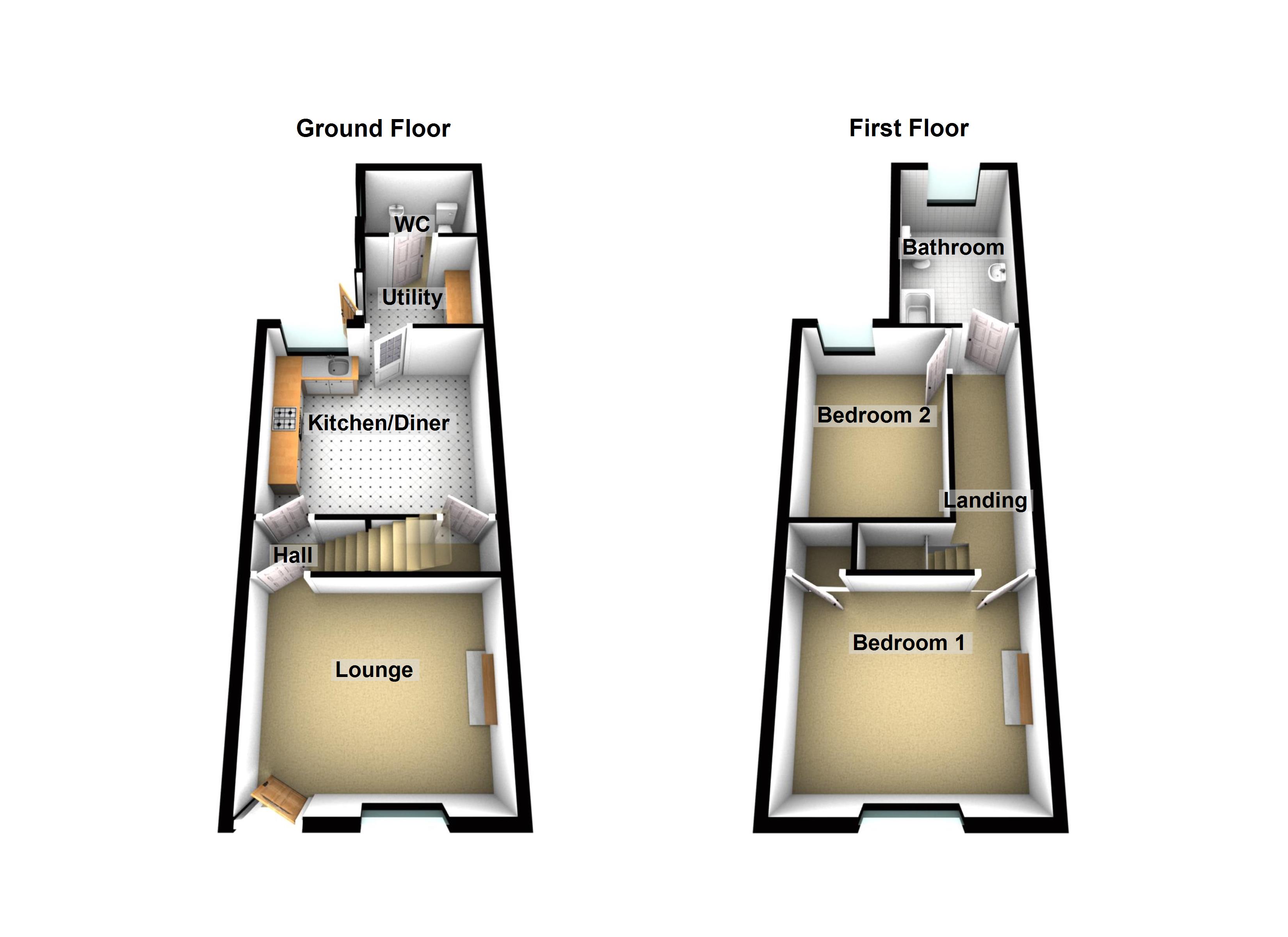- TRADITIONAL END OF TERRACE HOUSE
- NO UPWARD CHAIN
- IDEAL FIRST TIME BUY
- 2 SIZEABLE BEDROOMS
- MAIN LOUNGE
- FITTED KITCHEN DINER & UTILITY/WC
- MAIN FAMILY BATHROOM
- GENEROUS MATURE REAR GARDEN
- DRIVEWAY & LARGE GARAGE
- VIEW VIA OUR BARTON OFFICE
2 Bedroom End of Terrace House for sale in Lincolnshire
** IDEAL FIRST TIME BUY ** DRIVEWAY & LARGE GARAGE ** GENEROUS REAR GARDEN ** A fine traditional end of terrace house, located within walking distance of an excellent range of local amenities, schools, and transport links. The well maintained and proportioned accommodation is offered with no onward chain and is thought ideal for a first time buyer briefly comprising, two bedroom property, front lounge, attractive open plan kitchen dining room, utility room with plumbing for a washing machine and downstairs cloakroom. The first floor provides a central landing leading off to two sizeable bedrooms and a family bathroom with a modern suite. Occupying a generous mature rear garden with principally laid lawns and a flagged patio seating area. To the front of the property enjoys a driveway leading to a large detached garage with workshop. Full Upvc double glazing & modern gas fired central heating. View via our Barton office. EPC Rating: D, Council Tax Band: A.
Front Lounge 11'2" x 13'1" (3.4m x 4m). With a front hardwood glazed entrance door, a further sliding uPVC double glazed window, an open recessed fireplace, TV input, wall to ceiling coving and an internal door leads through to;
Inner Hall Has a traditional single flight staircase leading to the first floor accommodation with adjoining grabrail, a wall mounted alarmed keypad, thermostatic control for the central heating, wall to ceiling coving and an internal door allows access off to;
Kitchen Diner 13'1" x 11'11" (4m x 3.63m). With a rear uPVC double glazed window. The kitchen includes a range of white gloss fronted low level units, drawer units and wall units with brushed aluminium style pull handles and a patterned working top incorporating a single stainless steel sink unit with block mixer tap and drainer to the side, built-in electric Bosch oven with 5 ring gas hob and overhead chrome canopied extractor fan, integrated fridge, space for a tall fridge freezer, vinyl flooring, wall to ceiling coving, a recessed fireplace and a spacious under the stairs storage cupboard and an internal door allows access off to;
Utility Room 6'11" x 6'7" (2.1m x 2m). With a side hardwood glazed door with adjoining uPVC double glazed window, a working top surface with plumbing for a washing machine, space for an undercounter tumble dryer and an internal door allowing access off to;
Cloakroom 5'3" x 6'7" (1.6m x 2m). With a side uPVC double glazed window with frosted glazing and a two piece suite comprising of a low flush WC and wall mounted wash hand basin with tiled splash back, continuation of vinyl flooring and a wall mounted gas combi boiler.
First Floor Landing Includes loft access, wall to ceiling coving and internal doors allowing access off to;
Front Double Bedroom 1 11'1" x 13'1" (3.38m x 4m). With a front vertically sliding uPVC double glazed window, TV input, an open recessed fireplace and a built-in over the stairs storage cupboard with inset shelving.
Rear Double Bedroom 2 12' x 8'9" (3.66m x 2.67m). With a rear uPVC double glazed window, TV input and wall to ceiling coving.
Main Bathroom 6'11" x 12'6" (2.1m x 3.8m). With a rear uPVC double glazed window providing a three piece suite comprising a panelled bath with overhead shower, tiled splash back, pedestal wash hand basin, low flush WC, wall mounted chrome towel heater and inset ceiling spotlights.
Garage 16'5" x 19'8" (5m x 6m).
Grounds To the rear of the property enjoys a generous mature lawned garden with flagged patio area with secure surrounding fencing. The front of the property provides a low maintenance gravelled garden with dwarf brick boundary walling, a hard standing pathway allows access to the front entrance and a further adjoining hard standing driveway leads down the side of the property providing off street parking and allows access to the single garage.
Property Ref: 465744_PFA250047
Similar Properties
School Lane, South Ferriby, Barton-upon-Humber, Lincolnshire, DN18
2 Bedroom Terraced House | £127,500
** IDEAL FIRST TIME BUY ** VILLAGE LOCATION ** EXTENDED TO THE REAR ** An attractive traditional mid-terrace cottage, ha...
Cherry Lane, Wootton, Ulceby, Lincolnshire, DN39
2 Bedroom Terraced House | £120,000
** IDEAL FIRST TIME BUY ** QUIET VILLAGE LOCATION ** A modern mid-terrace house, quietly positioned within the highly de...
Butts Road, Barton-Upon-Humber, Lincolnshire, DN18
2 Bedroom Terraced House | £115,000
** WELL PRESENTED THROUGHOUT ** IDEAL FIRST TIME BUY OR INVESTOR PURCHASE ** WALKING DISTANCE TO THE TOWN CENTRE ** A we...
Finkle Lane, Barton-upon-Humber, Lincolnshire, DN18
2 Bedroom Semi-Detached House | £130,000
** NO UPWARD CHAIN ** 2 PARKING SPACES TO THE REAR ** TOWN CENTRE LOCATION ** A charming modern semi-detached house loca...
High Street, Barrow-upon-Humber, DN19
Plot | £130,000
** PA/2024/431 ** LOCAL PART EXCHANGE MAY BE CONSIDERED ** A rare opportunity to purchase a substantial residential buil...
Pilgrims Close, South Killingholme, Immingham, Lincolnshire, DN40
3 Bedroom Semi-Detached House | £137,000
** WELL PRESENTED ACCOMMODATION ** 3 GENEROUS BEDROOMS ** CLOSE TO TRANSPORT LINKS **A traditional semi-detached home, s...
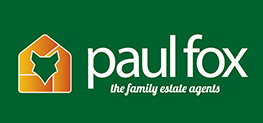
Paul Fox (Barton Upon Humber)
Barton Upon Humber, Lincolnshire, DN18 5ER
How much is your home worth?
Use our short form to request a valuation of your property.
Request a Valuation
