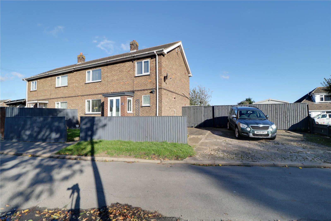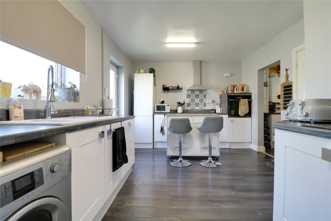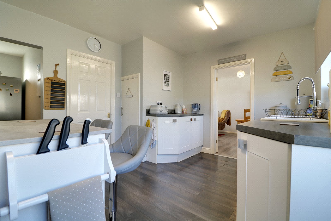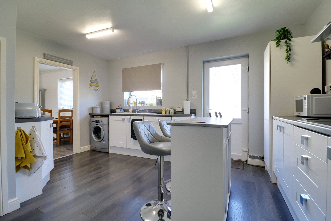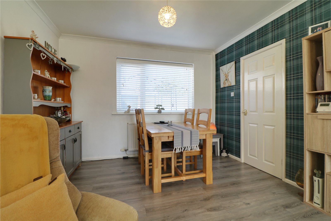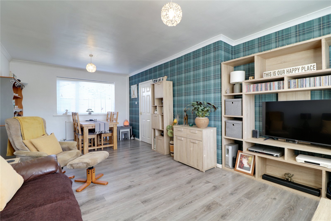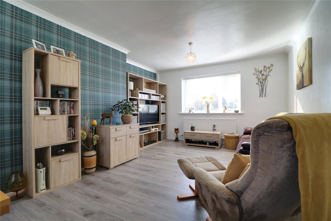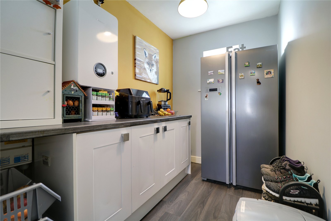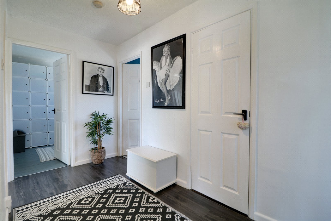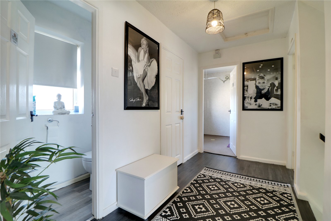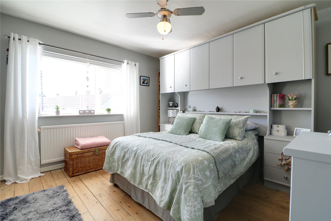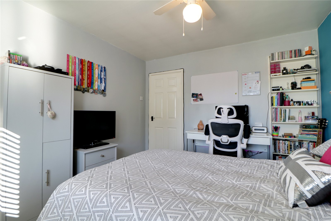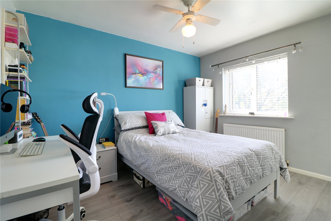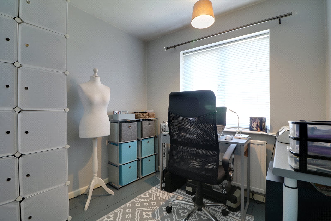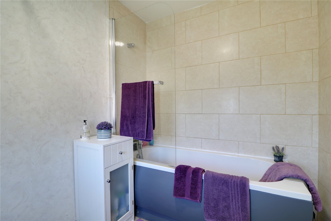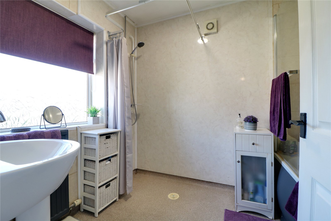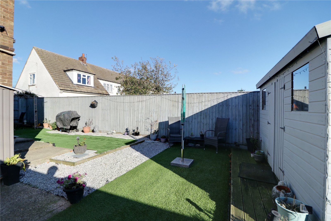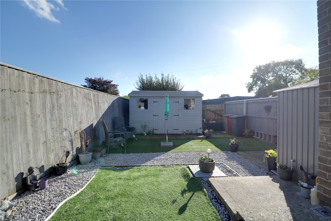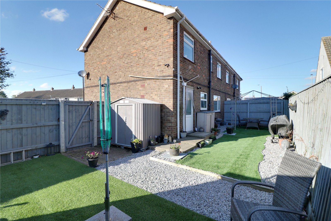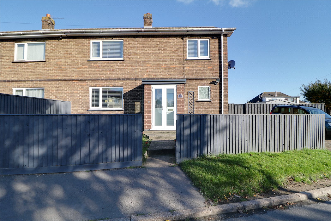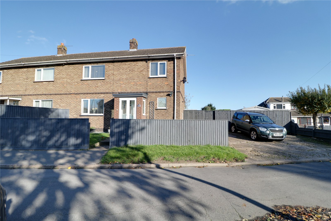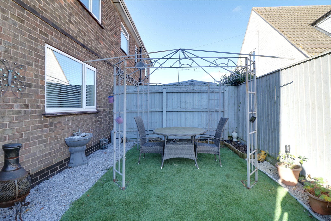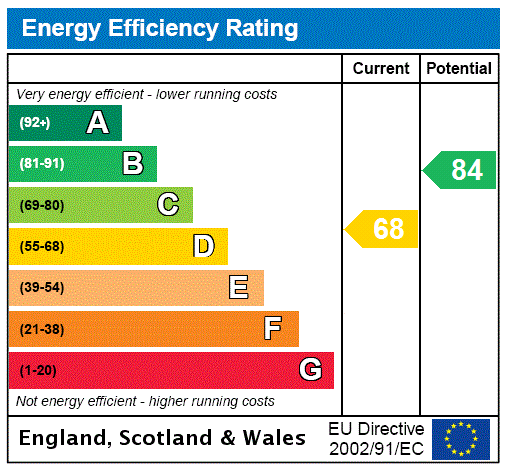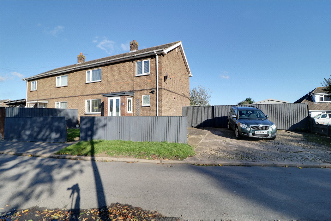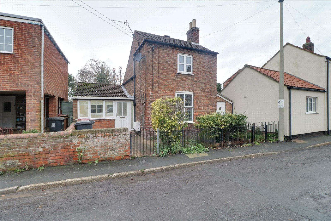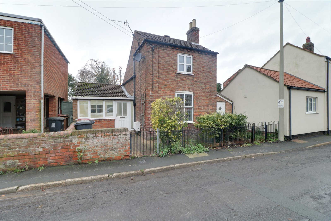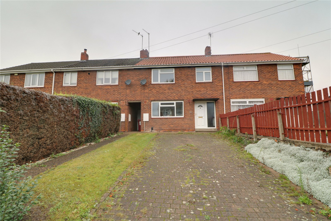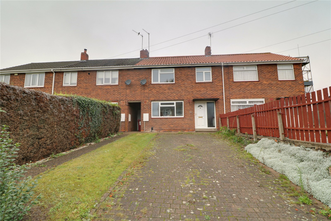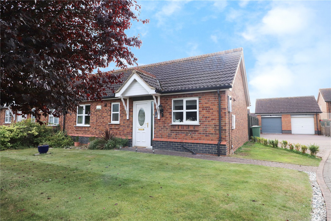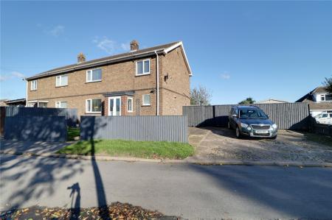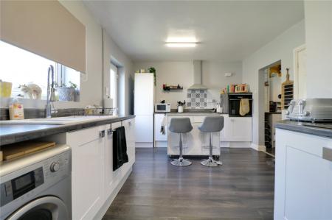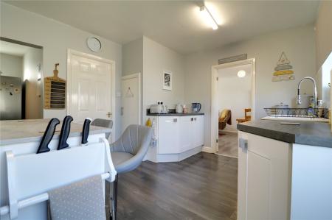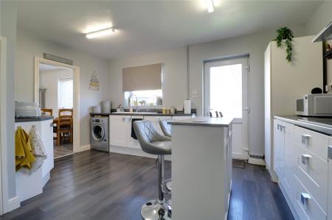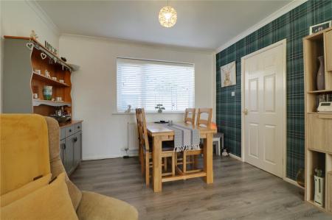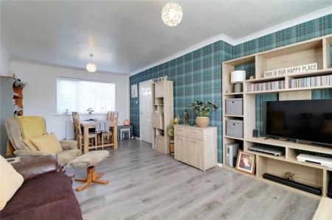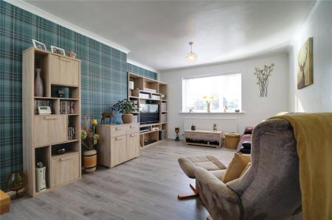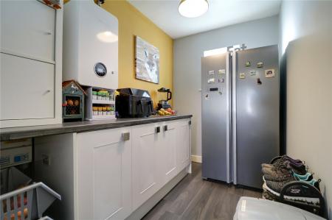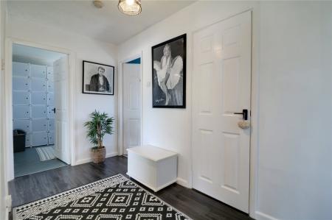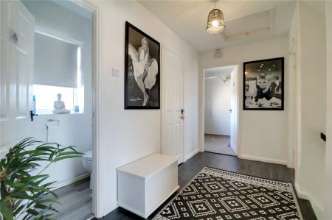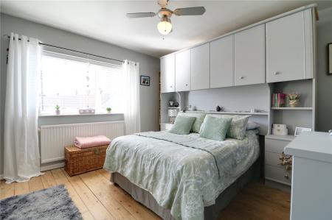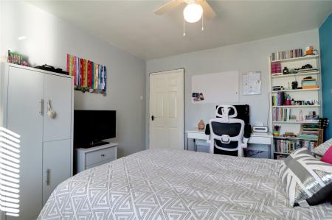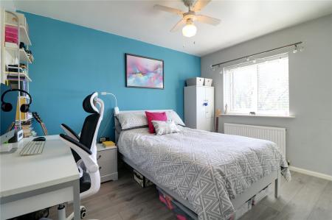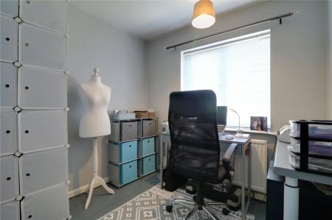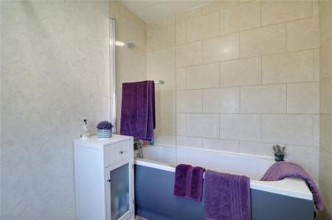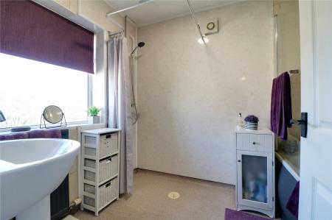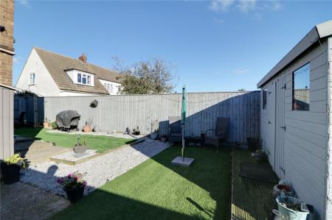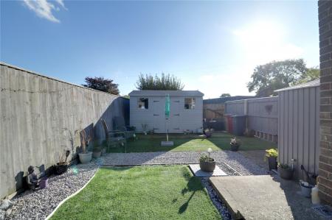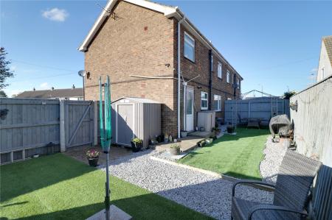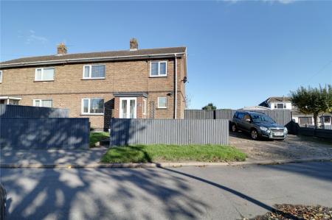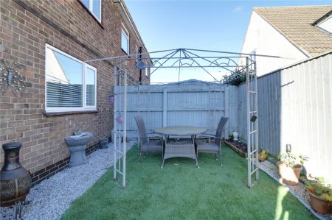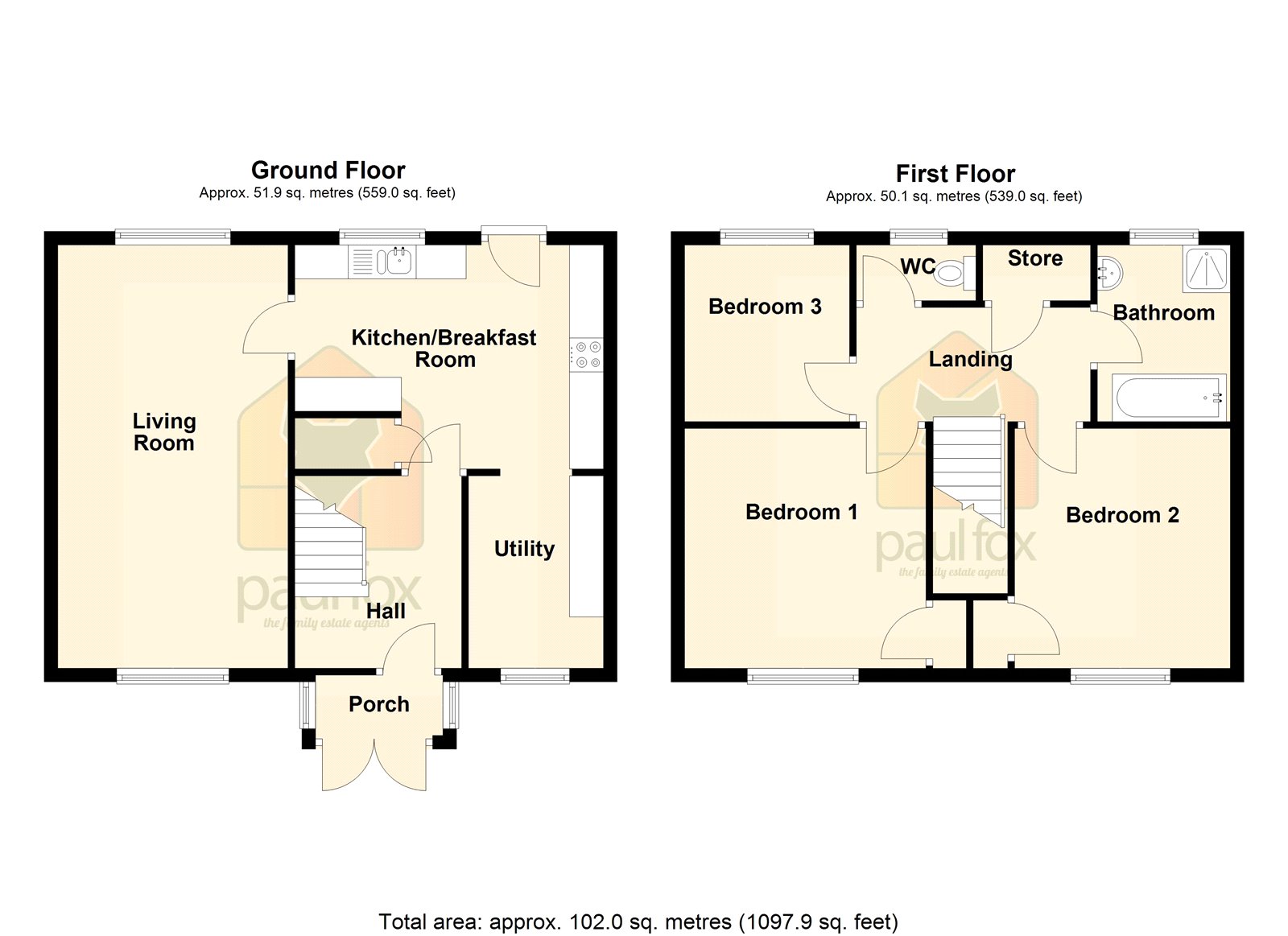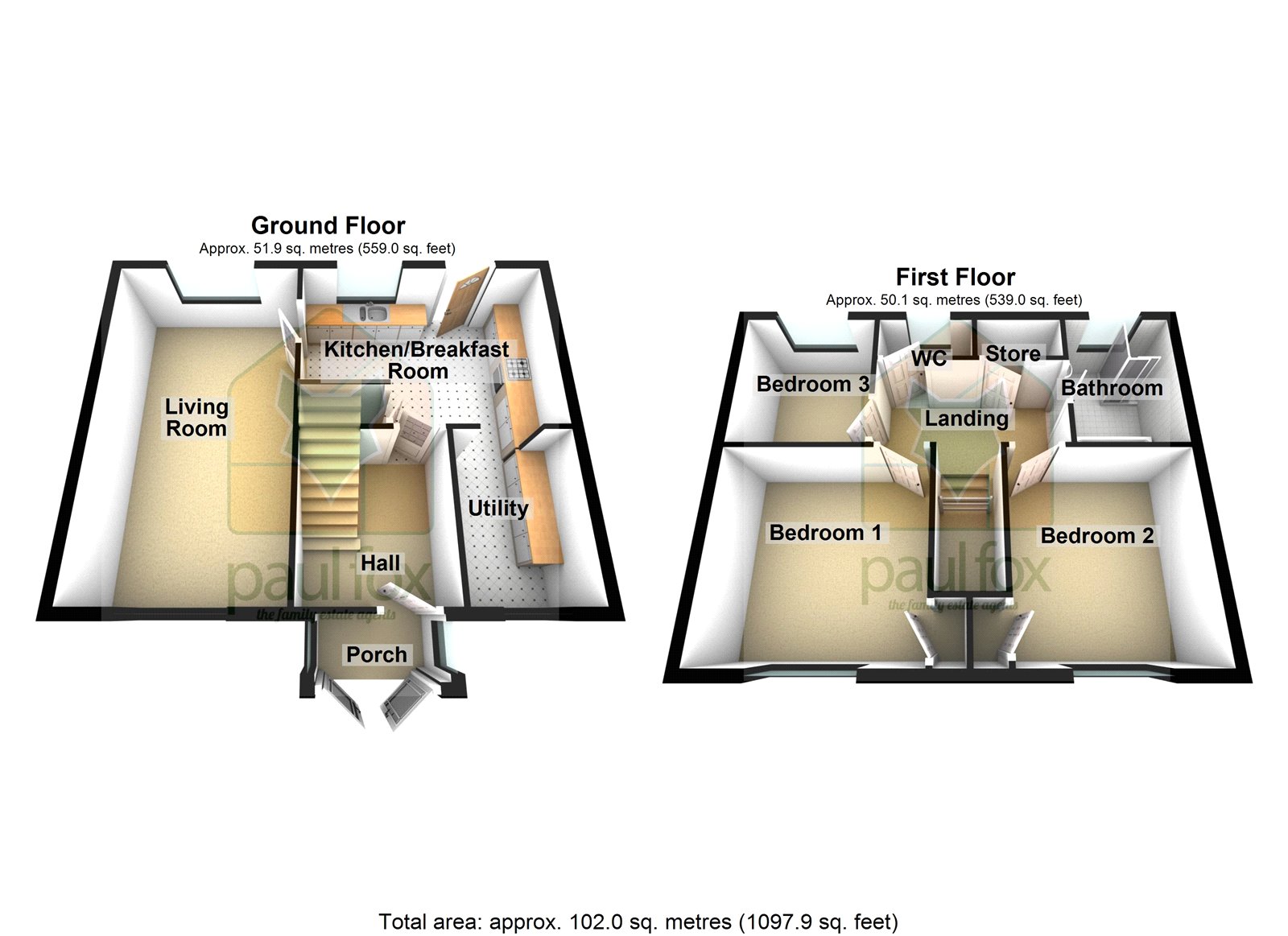- TRADITIONAL SEMI-DETACHED HOUSE
- WELL PRESENTED & PROPORTIONED ACCOMMODATION
- ESTABLISHED RESIDENTIAL AREA
- 3 SIZEABLE BEDROOMS
- SPACIOUS MAIN LOUNGE
- ATTRACTIVE FITTED BREAKFAST KITCHEN & UTILITY
- FAMILY BATHROOM
- ENCLOSED LOW MAINTENANCE GARDEN
- OFF STREET PARKING
- IDEAL FIRST TIME/YOUNG FAMILY BUY
3 Bedroom Semi-Detached House for sale in Immingham
** WELL PRESENTED ACCOMMODATION ** 3 GENEROUS BEDROOMS ** CLOSE TO TRANSPORT LINKS **
A traditional semi-detached home, situated in an established residential area and within close proximity to a range of local amenities and transport links. The well presented and proportioned accommodation thought ideal for a young family briefly comprises, central entrance porch, inner hallway, spacious main lounge and an attractive fitted breakfast kitchen with open access to a handy utility area. The first floor provides a generous landing leading to three sizeable bedrooms served by a main family bathroom and separate wc. Occupying a fully enclosed low maintenance garden which wraps around the property with artificial turf. Side gated access leads to a broad hard standing driveway allowing off street parking for a number of vehicles. Finished with full uPvc double glazing and a newly fitted gas combi central heating system. Viewing comes highly recommended. View via our Scunthorpe office. EPC Rating: D, Council Tax Band: A.
A traditional semi-detached home, situated in an established residential area and within close proximity to a range of local amenities and transport links. The well presented and proportioned accommodation thought ideal for a young family briefly comprises, central entrance porch, inner hallway, spacious main lounge and an attractive fitted breakfast kitchen with open access to a handy utility area. The first floor provides a generous landing leading to three sizeable bedrooms served by a main family bathroom and separate wc. Occupying a fully enclosed low maintenance garden which wraps around the property with artificial turf. Side gated access leads to a broad hard standing driveway allowing off street parking for a number of vehicles. Finished with full uPvc double glazing and a newly fitted gas combi central heating system. Viewing comes highly recommended. View via our Scunthorpe office. EPC Rating: D, Council Tax Band: A.
Living Room 3.4m x 6.25m
Kitchen Breakfast Room 4.55m x 3.33m
Utility Room 1.8m x 2.74m
Master Bedroom 3.5m x 3.78m
Bedroom 3.14m x 3.5m
Bedroom 2.42m x 2.46m
Bathroom 1.93m x 2.5m
Property Ref: 465744_PFA240649
Similar Properties
Pilgrims Close South Killingholme
3 Bedroom Semi-Detached House | Asking Price £137,000
** WELL PRESENTED ACCOMMODATION ** 3 GENEROUS BEDROOMS ** CLOSE TO TRANSPORT LINKS ** A traditional semi-detached home,...
Chapel Street, Goxhill, Barrow-upon-Humber, Lincolnshire, DN19
2 Bedroom Detached House | £135,000
** NO UPWARD CHAIN ** IDEAL FIRST TIME BUY OR INVESTOR PURCHASE ** 'Victoria Cottage' is a traditional detached home, of...
2 Bedroom Cottage | Asking Price £135,000
** NO UPWARD CHAIN ** IDEAL FIRST TIME BUY OR INVESTOR PURCHASE ** 'Victoria Cottage' is a traditional detached home, of...
3 Bedroom Terraced House | Asking Price £145,000
** IDEAL FIRST TIME BUY ** NO UPWARD CHAIN ** A superb opportunity to purchase a traditional mid terrace house enjoying...
Bowmandale, Barton-upon-Humber, Lincolnshire, DN18
3 Bedroom Terraced House | £145,000
** IDEAL FIRST TIME BUY ** NO UPWARD CHAIN ** A superb opportunity to purchase a traditional mid terrace house enjoying...
Garden Village, North Killingholme, Immingham, Lincolnshire, DN40
2 Bedroom Apartment | £149,950
** REDUCED ** An excellent modern semi-detached bungalow quietly positioned on a popular village development.
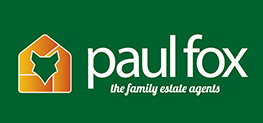
Paul Fox (Barton Upon Humber)
Barton Upon Humber, Lincolnshire, DN18 5ER
How much is your home worth?
Use our short form to request a valuation of your property.
Request a Valuation
