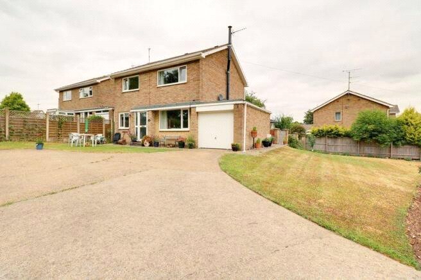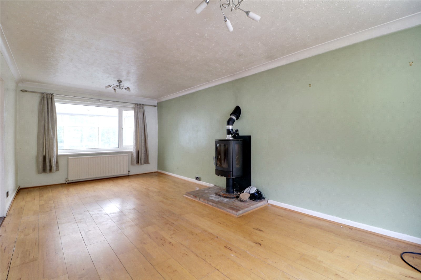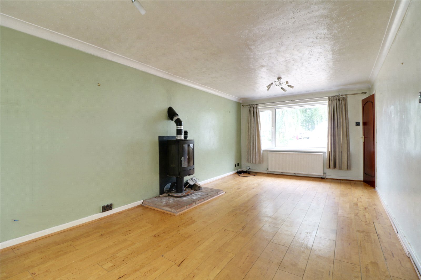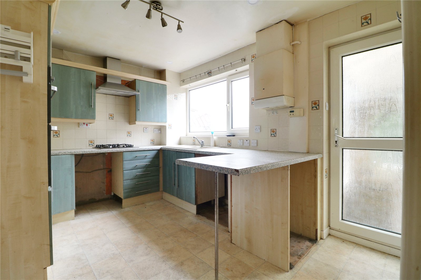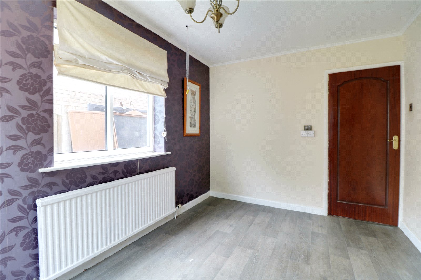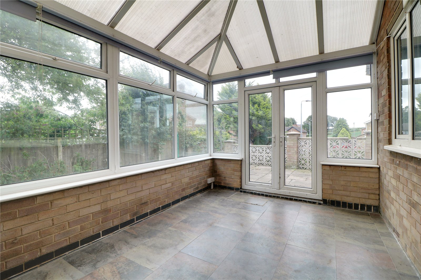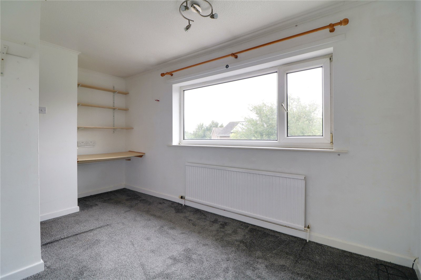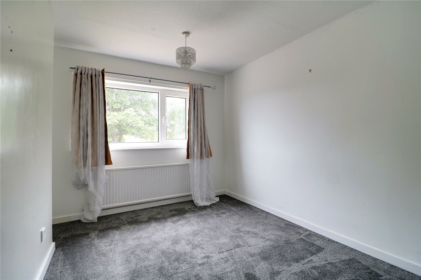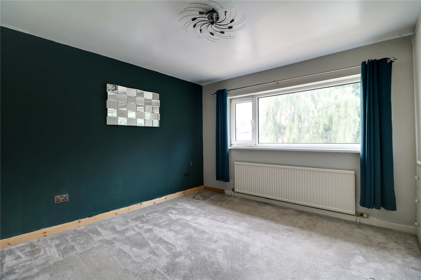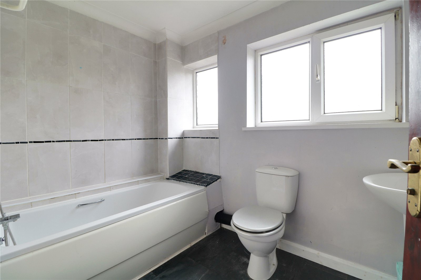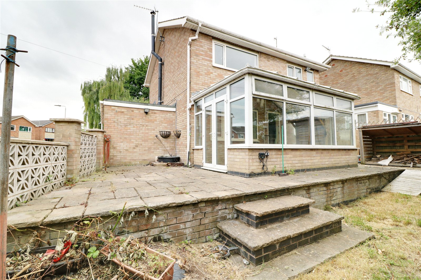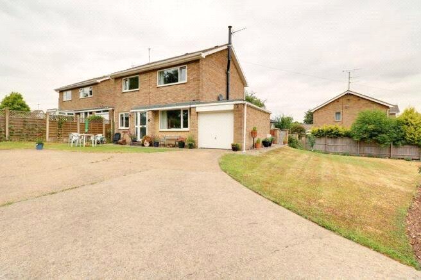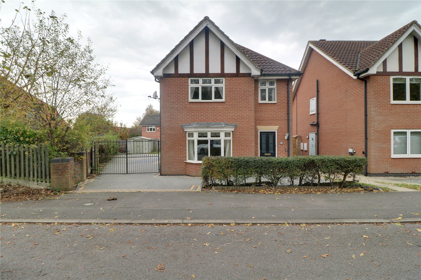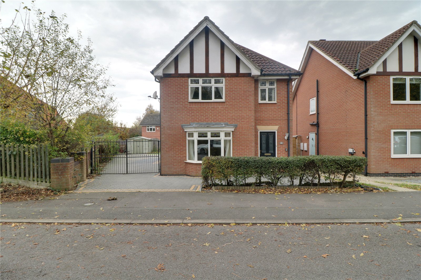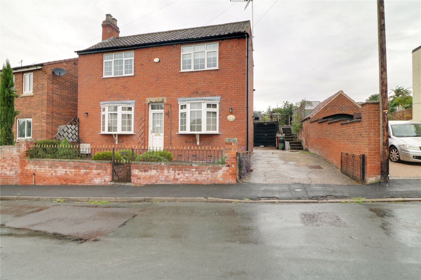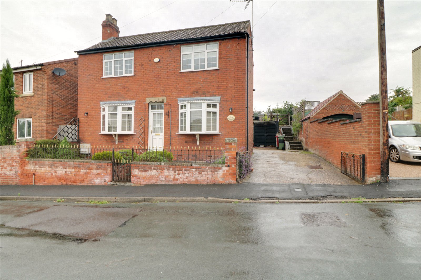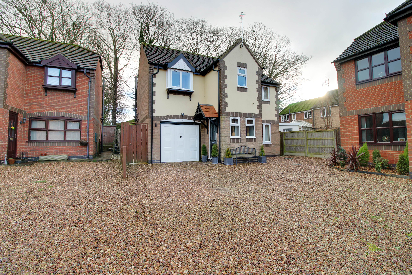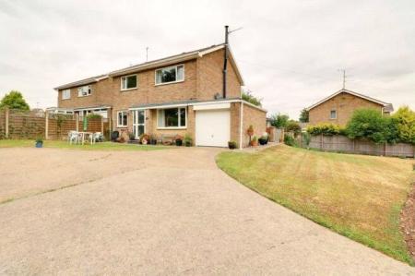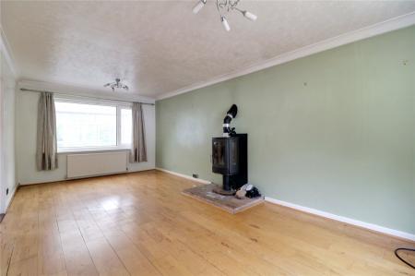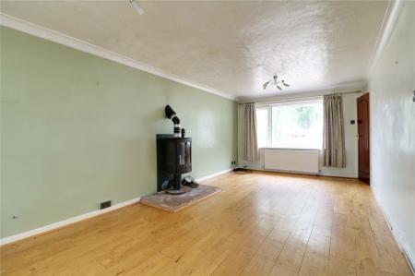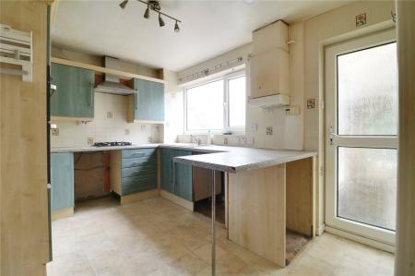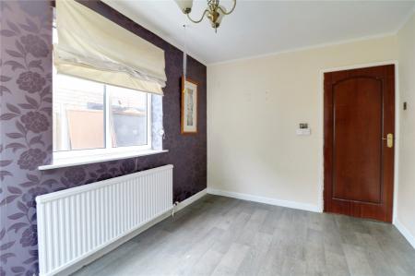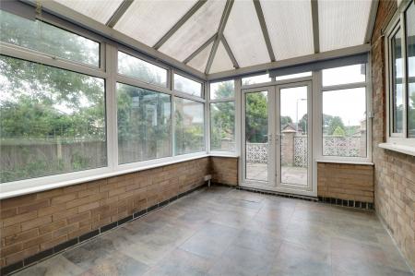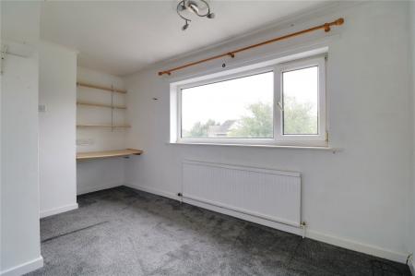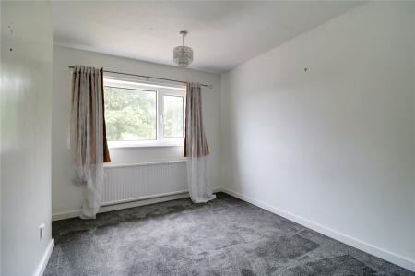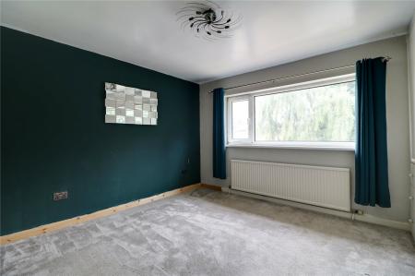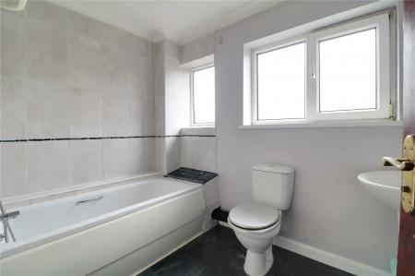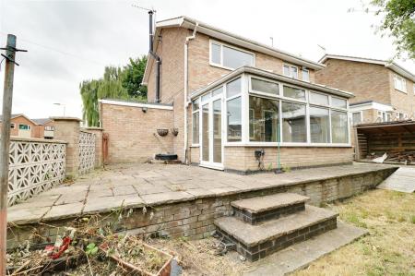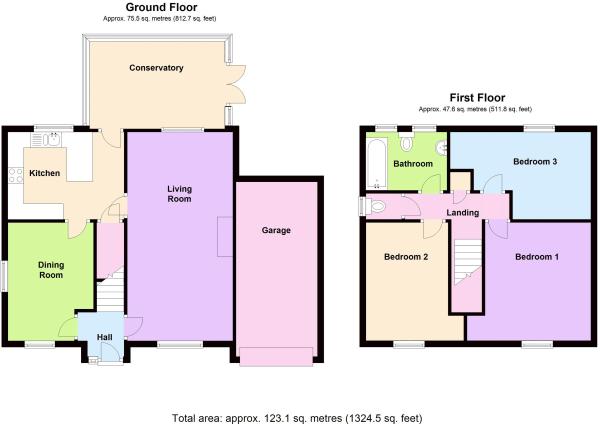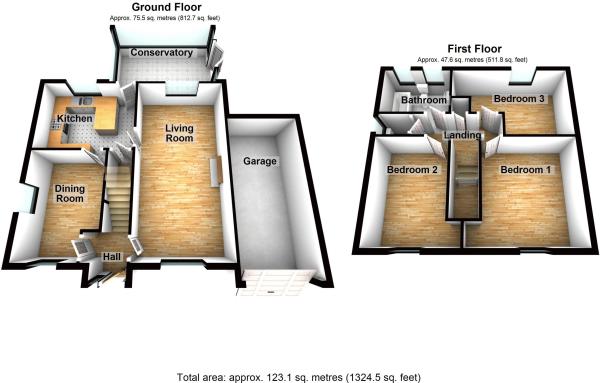- TRADITIONAL DETACHED HOUSE
- NO UPWARD CHAIN
- SUBSTANTIAL CORNER PLOT
- 3 BEDROOMS
- 2 RECEPTION ROOMS
- FITTED KITCHEN
- FAMILY BATHROOM
- GENEROUS DRIVEWAY WITH GARAGING
- QUIET, EDGE OF TOWN POSITION
- VIEWING STRONGLY RECOMMENDED
3 Bedroom Detached House for sale in Lincolnshire
** SOUGHT AFTER RESIDENTIAL AREA ** NO UPWARD CHAIN ** Positioned within a well regarded residential area and occupying a generous corner plot allowing for ample parking and garaging. The well proportioned accommodation requires a scheme of updating and briefly comprises, entrance hallway, large main living room, separate dining room, fitted kitchen, rear conservatory. The first floor provides 3 double bedrooms and a modern family bathroom, landing toilet. Finished with full uPvc double glazing and gas fired central heating. Viewing comes strongly recommended. View via our Barton office. EPC Rating: TBC, Council Tax Band: C
ENTRANCE HALLWAY Enjoying a front uPVC double glazed entrance door with inset pattern glazing and adjoining side light, dado railing, traditional straight light staircase leads to the first floor with grab rail, wall mounted thermostatic control for central heating and door leading off:
LARGE MAIN LIVING ROOM 3.38m x 6.68m (11' 1" x 21' 11") enjoying a dual aspect with front broad uPVC double glazed window, matching rear internal window of which looks through to the Conservatory, oak block flooring and wall to ceiling coving, stylish Scandinavian style cast iron multi-fuel stove on a raised brick hearth and door leads through to:
KITCHEN 2.77m x 3.71m (9' 1" x 12' 2") with a rear uPVC double glazed window, internal uPVC double glazed entrance door with inset pattern glazing, with the Kitchen enjoying a matching range of colour-fronted low level units, drawer units and wall units with brushed aluminium style pull handles with a complimentary pattern working top surface, of which couples to create a breakfast bar with tile splash backs and incorporates a one and half bowl sink unit with central chrome block mixer tap, built in 4-ring stainless steel gas hob with overhead extractor with downlighting and built eye-level oven and grill, plumbing available for dishwasher, space for under counter appliance and washing machine, tiled effect cushioned flooring, large wall mounted towel rail, built in under stairs storage cupboard and leading off:
DINING ROOM 3.77m x 2.65m (12' 4" x 8' 8") enjoying a dual aspect with front and side uPVC double glazed windows and internal door to entrance hallway.
CONSERVATORY 2.78m x 4.32m (9' 1" x 14' 2") with dwarf brick walling and uPVC double glazed windows with side French doors leading to a flagged patio, polycarbonate hipped and pitched roof, attractive tiled flooring.
FIRST FLOOR LANDING With built-in airing cupboard with cylinder tank, loft access and doors off to
FRONT MASTER BEDROOM 3.77m x 3.42m (12' 4" x 11' 3") with a front broad uPVC double glazed window and enjoying attractive open views, laminate flooring and generously fitted bedroom furniture and TV point.
DOUBLE BEDROOM 2 3.76m x 2.64m (12' 4" x 8' 8") with a front broad uPVC double glazed window enjoying open views.
DOUBLE BEDROOM 3 2.82m x 4.52m (9' 3" x 14' 10") with a rear broad uPVC double glazed window and built-in desk unit.
ATTRACTIVE MODERN BATHROOM 2.58m x 1.87m (8' 6" x 6' 2") with two rear uPVC double glazed windows with inset pattern glazing and enjoying a 3-piece modern white suite comprising low flush WC, pedestal wash hand basin with tile splash backs, panel bath with overhead shower attachments and surrounding tiled wall, large towel rail and attractive tiled effect flooring.
LANDING WC Has side uPVC double glazed window with inset pattern glazing, low flush WC in white and lino finish to flooring.
GROUNDS AND OUTBUILDINGS OUTBUILDINGS
The property enjoys the benefit of an attached single Garage (2.59m x 5.56m) with up and over steel front door and benefitting internally from power and lighting.
GROUNDS
The property stands in fantastic gardens of which benefit from a corner position and enjoying extensive concrete laid driveway to the front providing off street parking and leading to the attached single garage, with a lawned and planted surround. To the side, there is an extensive lawned garden with gated access to a raised flagged patio of which enjoys a connection to the Conservatory. The garden to the rear is predominantly lawned.
Important Information
- This is a Freehold property.
Property Ref: 465744_PFA180749
Similar Properties
3 Bedroom Detached House | Asking Price £230,000
** SOUGHT AFTER RESIDENTIAL AREA ** NO UPWARD CHAIN ** Positioned within a well regarded residential area and occupying...
Maltkiln Road Barton-upon-Humber
4 Bedroom Detached House | Asking Price £225,000
** IDEAL FAMILY BUY ** NO UPWARD CHAIN ** CLOSE TO ALL LOCAL AMENITIES ** An attractive modern detached home, positioned...
Maltkiln Road, Barton-upon-Humber, Lincolnshire, DN18
4 Bedroom Detached House | £225,000
** IDEAL FAMILY BUY ** NO UPWARD CHAIN ** CLOSE TO ALL LOCAL AMENITIES ** An attractive modern detached home, positioned...
Skinners Lane, South Ferriby, Barton-upon-Humber, Lincolnshire, DN18
3 Bedroom Detached House | £235,000
** QUIET VILLAGE LOCATION ** PRIVATE ELEVATED GARDENS ** EXTENDED TO THE REAR ** A fine traditional detached home, set o...
3 Bedroom Detached House | Asking Price £235,000
** QUIET VILLAGE LOCATION ** PRIVATE ELEVATED GARDENS ** EXTENDED TO THE REAR ** A fine traditional detached home, set o...
Palmer Lane Barrow-upon-Humber
3 Bedroom Detached House | Offers in excess of £240,000
** NO UPWARD CHAIN ** SOUGHT AFTER VILLAGE LOCATION ** 3 GENEROUS BEDROOMS ** A modern detached family home, nestled pea...
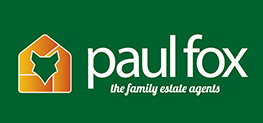
Paul Fox (Barton Upon Humber)
Barton Upon Humber, Lincolnshire, DN18 5ER
How much is your home worth?
Use our short form to request a valuation of your property.
Request a Valuation
