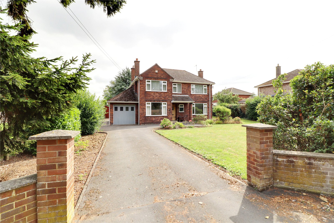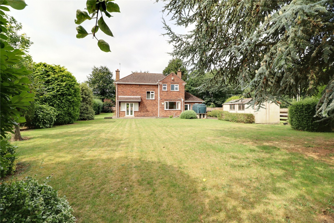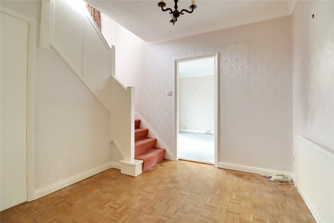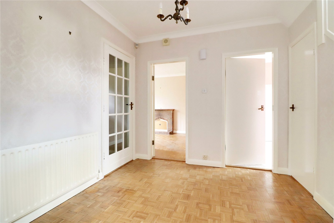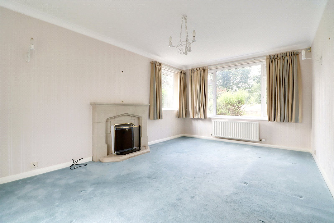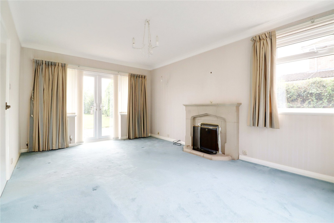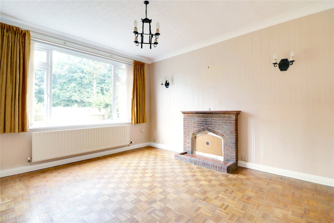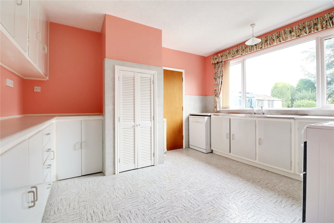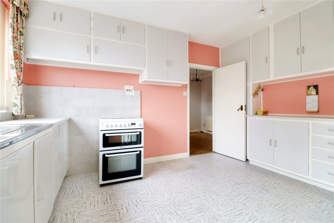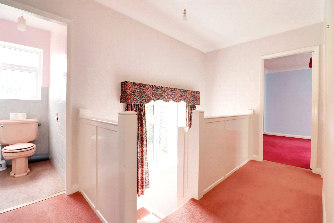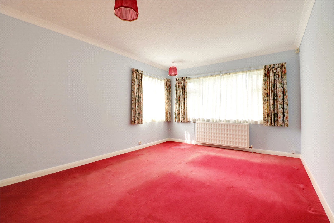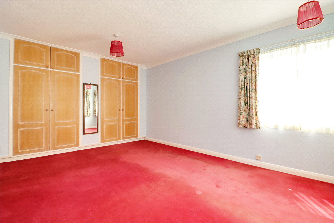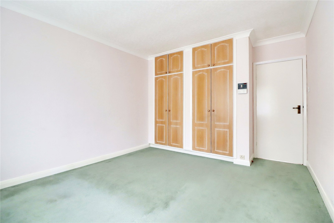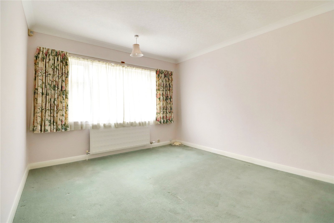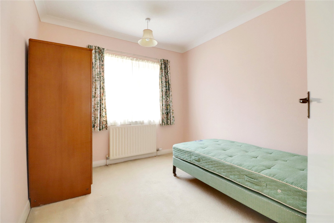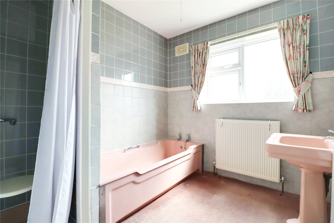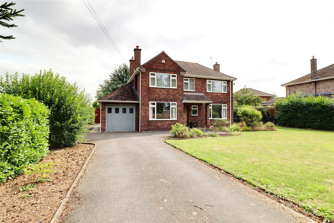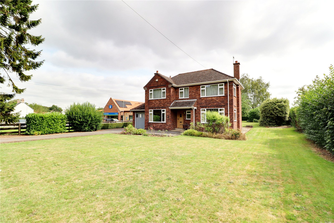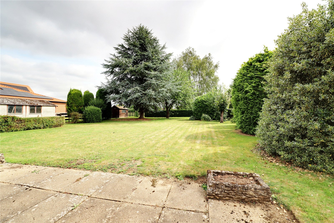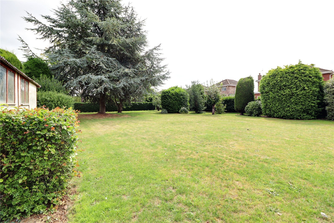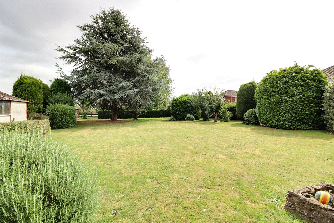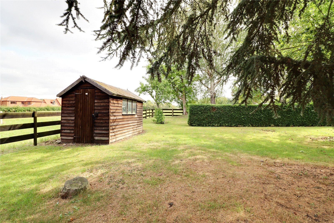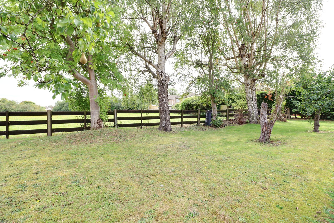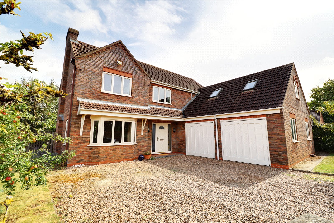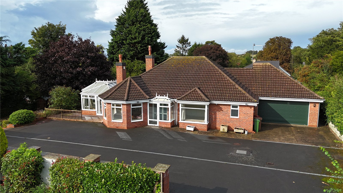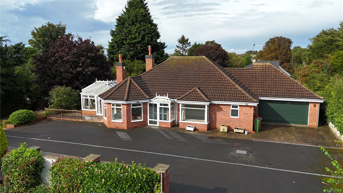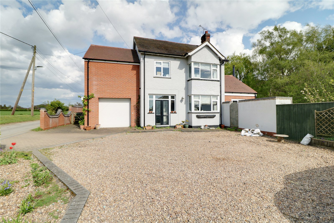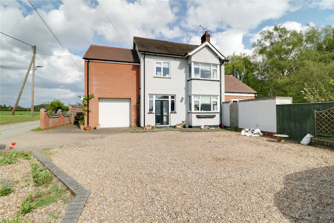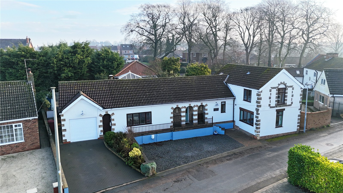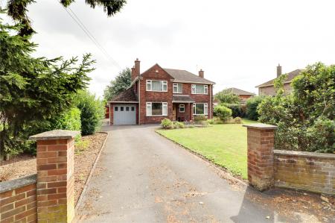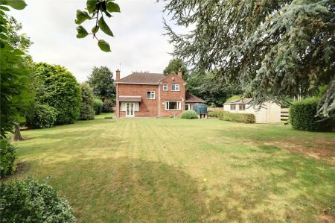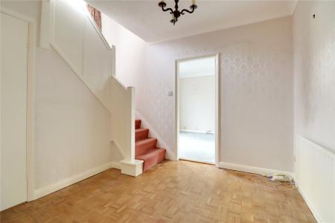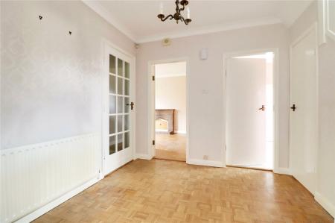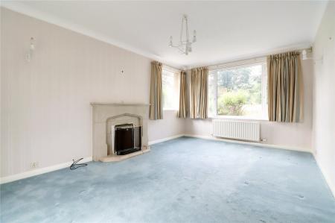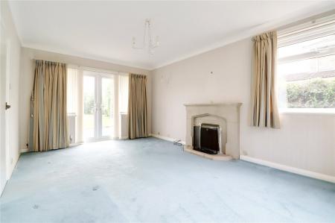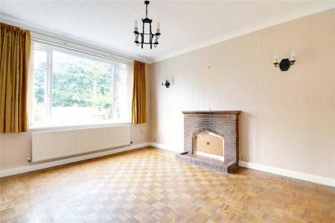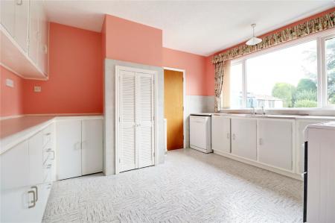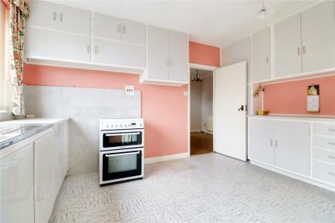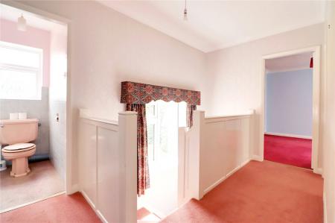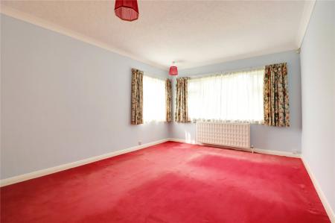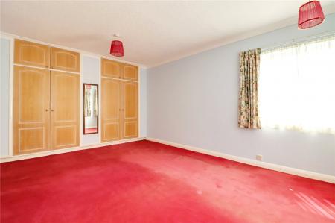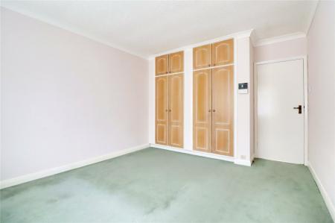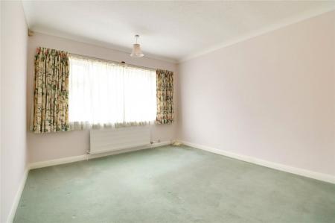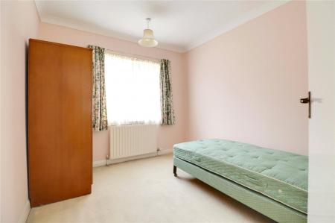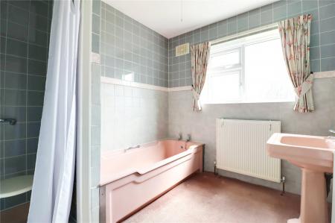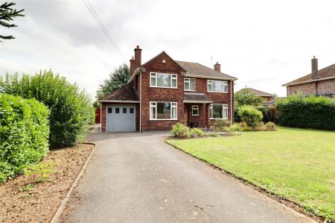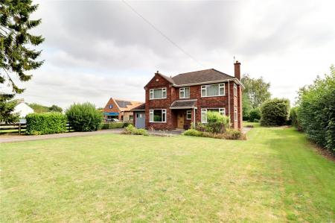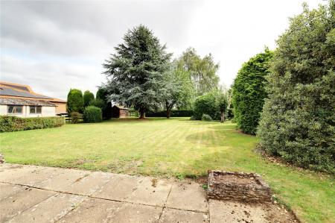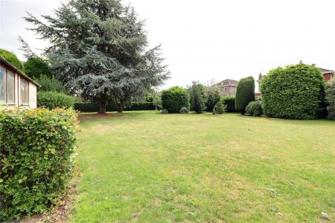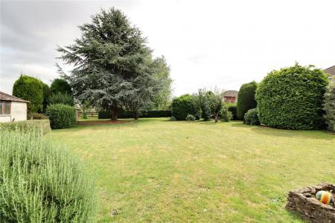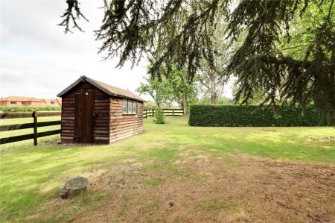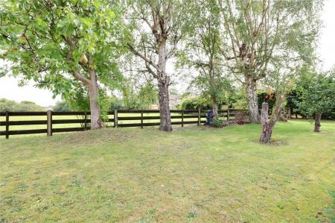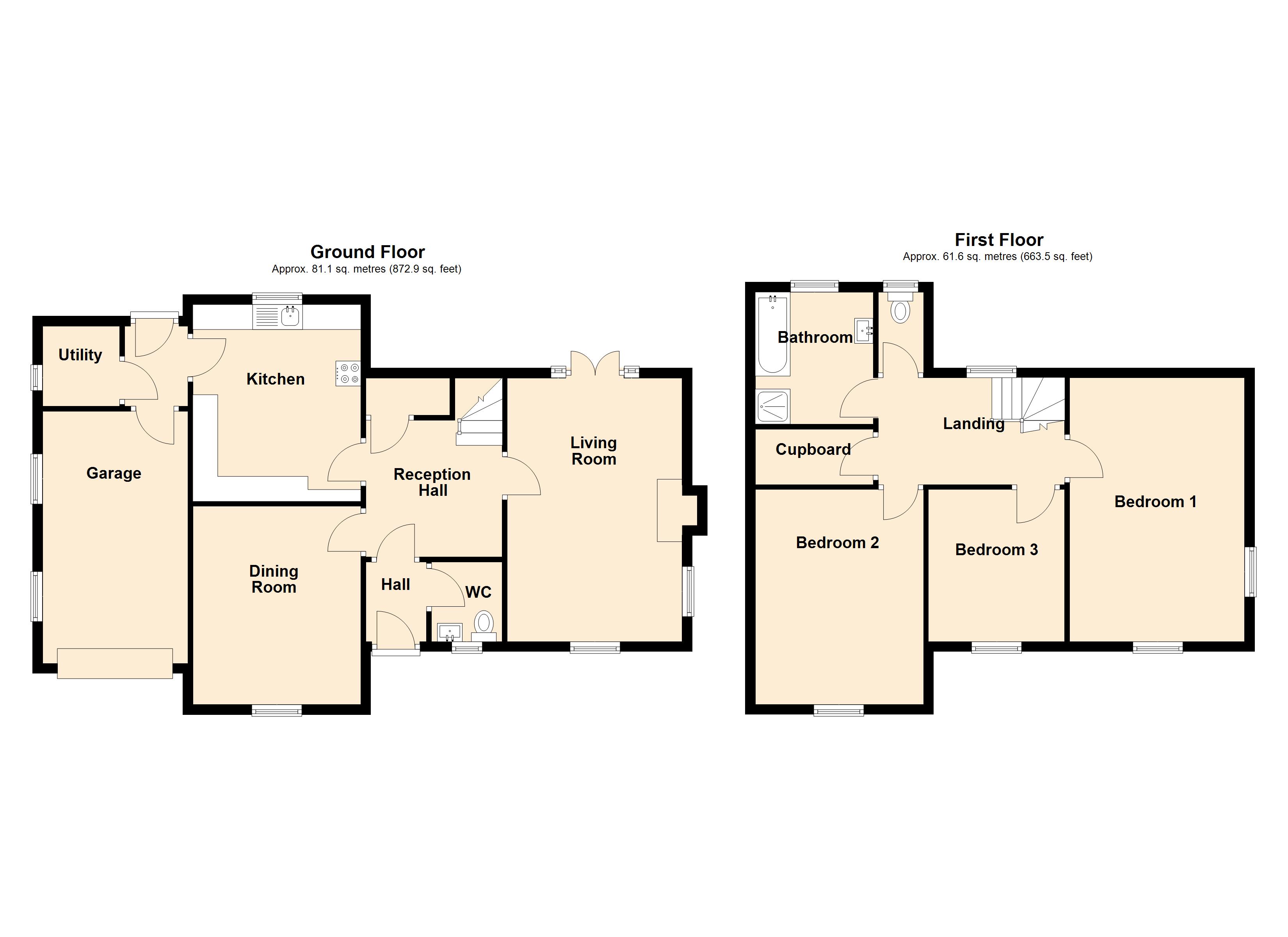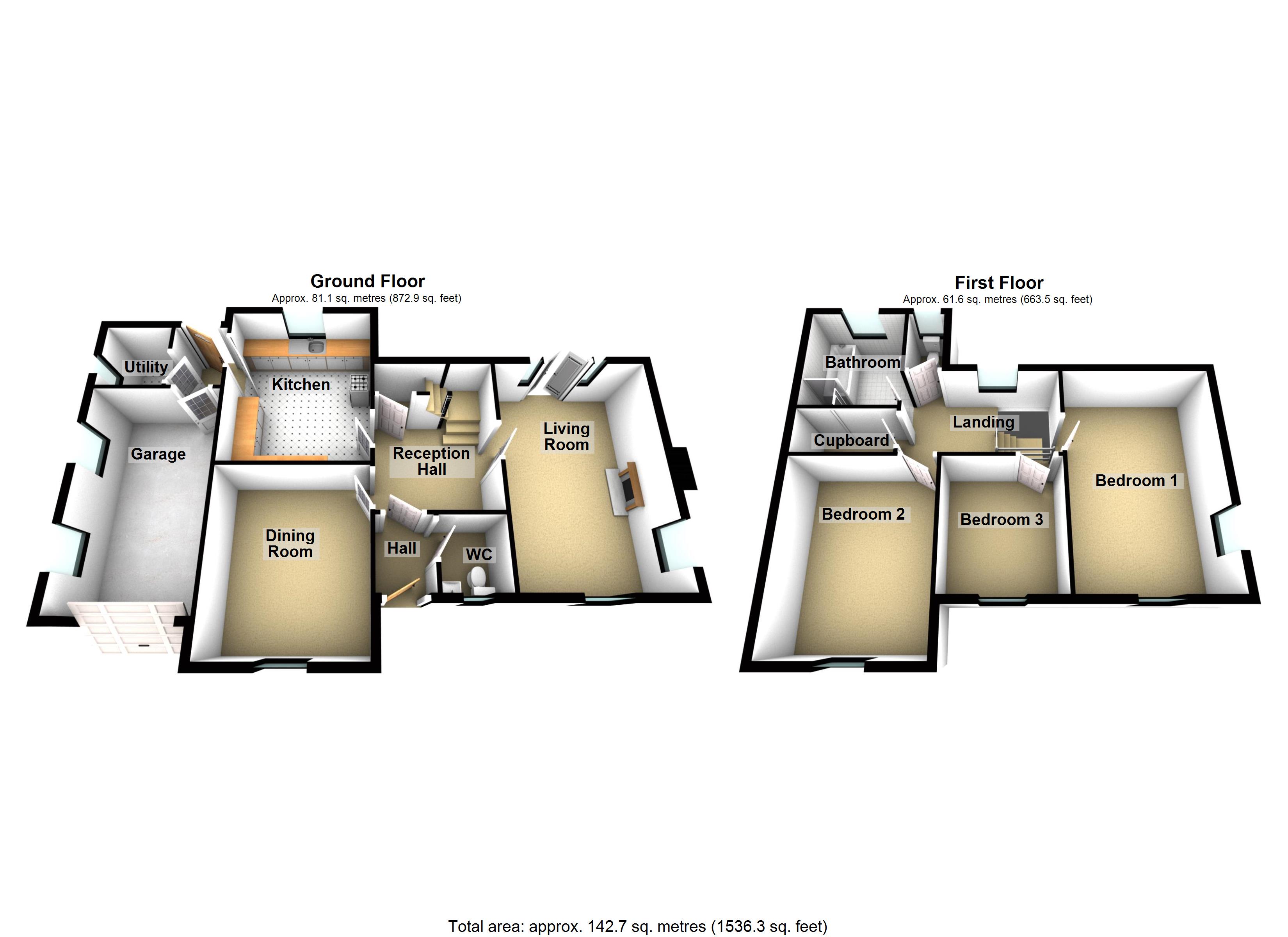- A FINE TRADITIONAL DETACHED HOUSE
- NO UPWARD CHAIN
- HIGHLY SOUGHT AFTER VILLAGE LOCATION
- LARGE MATURE GARDENS
- 2 RECEPTION ROOMS
- 3 DOUBLE BEDROOMS
- EXCELLENT POTENTIAL TO EXTEND (stc)
- A VERY RARE OPPORTUNITY THAT IS NOT TO BE MISSED
3 Bedroom Detached House for sale in Lincolnshire
** NO UPWARD CHAIN ** A fine traditional detached house located within the heart of Scawby offering superbly kept accommodation that provides excellent scope for extension or alteration (stc). The accommodation comprises, front entrance hall, cloakroom, central reception hallway, fine main living room, formal dining/sitting room, fitted kitchen with a rear entrance and utility room. The first floor has a central landing leading to 3 generous bedrooms and a family bathroom with a seperate landing toilet. Large mature gardens surround the property being principally lawned with a deep driveway providing extensive parking that leads to an integral garage. The property enjoys newly installed uPvc double glazing and modern central heating. * Please note * A section of the rear garden towards the back boundary is subject to an overage clause with details to be discussed with the purchaser. For all further information or to arrange a viewing please contact our Brigg office.
Council Tax Band E.
Entrance Hallway 3'11" x 4'11" (1.2m x 1.5m). With hardwood entrance door with central window, hard flooring wit mat recessed and glazed door through to and entrance hallway and cloakroom.
Cloakroom 4'8" x 4'11" (1.42m x 1.5m). Front uPVC double glazed window with patterned glazing and tiled sill, provides a traditional suite in white comprising a low flush WC and pedestal wash hand basin.
Reception Hallway 8'11" x 11'11" (2.72m x 3.63m). With return staircase leading to the first floor accommodation with half landing rear uPVC double glazed window and under stairs storage and attractive parquet flooring.
Fine Living Room 11'6" x 17'3" (3.5m x 5.26m). Enjoying a multi aspect with front and side uPVC double glazed windows, matching rear French doors leading to the garden with side light and feature stone fireplace with open fire.
Formal Dining Room 11' x 13' (3.35m x 3.96m). With front uPVC double glazed window, feature parquet flooring, original brick style fireplace with open fire and double wall light point to either side.
Kitchen 11' x 12'11" (3.35m x 3.94m). Rear uPVC double glazed window enjoying garden views, range of original fitted kitchen furniture comprising low level units, drawer unit and wall units with a complementary patterned worktop with tiled splash backs incorporating a stainless steel sink with drainr to either side and hot and cold water supply, space and plumbing for appliances, floor mounted Worcester oil fired central heating boiler within a cupboard with louvre doors and doors through to;
Rear Entrance Rear uPVC double glazed entrance door with patterned glazing, tiled flooring with foot mat recessed, personal door through to the garage and doors through to;
Utility Room 5' x 5'3" (1.52m x 1.6m). Side uPVC double glazed window with patterned glazing, plumbing for an automatic washing machine and tumble dryer and eye level shelving.
First Floor Landing 12'4" x 6'11" (3.76m x 2.1m). Having a large built-in airing cupboard with cylinder tank and shelving.
Master Bedroom 1 11'6" x 17'3" (3.5m x 5.26m). Benefitting from a dual aspect with front and side uPVC double glaze windows, his and hers wardrobes with limewash style doors and wall to ceiling coving.
Front Double Bedroom 2 11' x 13'7" (3.35m x 4.14m). Broad front uPVC double glazed window and his and hers wardrobes with limewash style doors.
Front Double Bedroom 3 8'11" x 9'11" (2.72m x 3.02m). Front uPVC double glazed window and wall to ceiling coving.
Landing Toilet Rear uPVC double glazed with patterned glazing, low flush WC and half tiled walls.
Family Bathroom 7'9" x 8'11" (2.36m x 2.72m). Rear uPVC double glazed window with patterned glazing, suite comprising a pedestal wash hand basin with mirrored backing, panelled bath, walk-in shower with mains shower and tiled walls.
Integral Garage 9'7" x 16'5" (2.92m x 5m). Four panelled sliding entrance door, twin side metal casement single glazed windows with patterned glazing, pitched roof with storage ability and personal door through to the rear entrance.
Grounds The property enjoys a mature large plot having a broad road frontage with lawned and planted gardens behind a brick boundary wall with coping top and with substaintial tarmac driveway providing parking for an excellent number of vehicles with direct access to the integral garage. Access is avaliable down either side and leads to a spacious garden being principally lawned with flagged patio, mature shrub borders, excellent open paddock views and provides a number of fruit trees.
Outbuildings Within the rear garden there is an asbestos detached single garage.
Double Glazing The proprty enjoys recently fitted uPVC double glazed windows and doors with the exception of the front entrance door.
Central Heating There is a modern oil fired central heating system to radiators.
Property Ref: 567685_PFB250207
Similar Properties
Castle Keep, Hibaldstow, Lincolnshire, DN20
5 Bedroom Detached House | £369,500
� A FINE EXECUTIVE DETACHED FAMILY HOME� HIGHLY DESIRABLE & RARELY AVAILABLE LOCATION�...
3 Bedroom Detached Bungalow | £360,000
** NO UPWARD CHAIN ** EXTREMELY SECLUDED POSITION ** SPACIOUS INDIVIDUAL BUNGALOW ** POTENTIAL FOR LOFT CONVERSION ** A...
Ings Road, Kirton Lindsey, Gainsborough, Lincolnshire, DN21
3 Bedroom Apartment | £360,000
** NO UPWARD CHAIN ** EXTREMELY SECLUDED POSITION ** SPACIOUS INDIVIDUAL BUNGALOW ** POTENTIAL FOR LOFT CONVERSION ** A...
4 Bedroom Detached House | Asking Price £380,000
** PEACEFUL VILLAGE LOCATION ** DECEPTIVELY SPACIOUS & LARGELY EXTENDED ACCOMMODATION ** PLEASANT OPEN VIEWS ** A tradit...
Railway Street, Barnetby, Lincolnshire, DN38
4 Bedroom Detached House | £380,000
** PEACEFUL VILLAGE LOCATION ** DECEPTIVELY SPACIOUS & LARGELY EXTENDED ACCOMMODATION ** PLEASANT OPEN VIEWS ** A tradit...
Little Lane, Wrawby, Brigg, Lincolnshire, DN20
4 Bedroom Detached House | £385,000
** SOUGHT AFTER VILLAGE LOCATION ** FULL OF CHARACTER & CHARM ** 'Chapel Villas' is a characterful period residence of d...
How much is your home worth?
Use our short form to request a valuation of your property.
Request a Valuation

