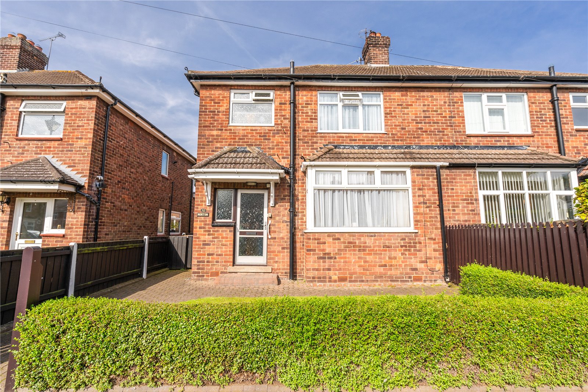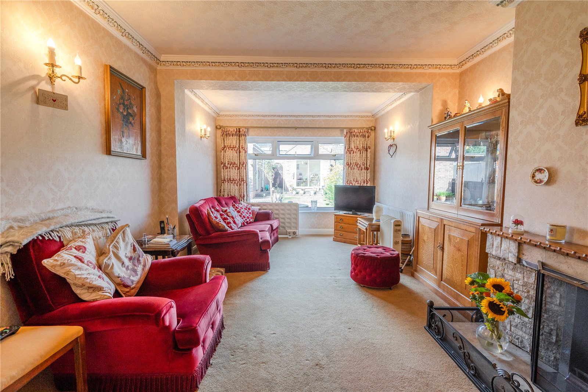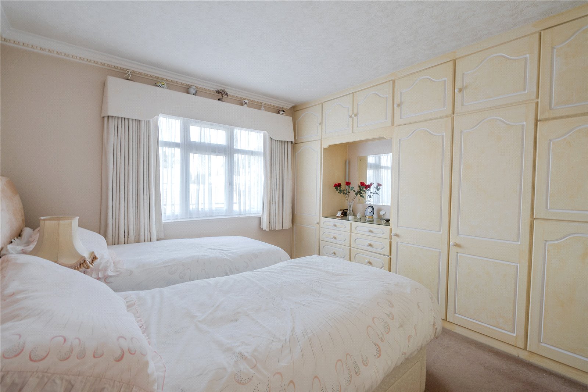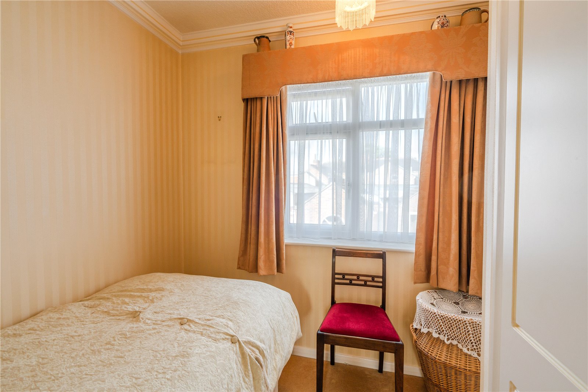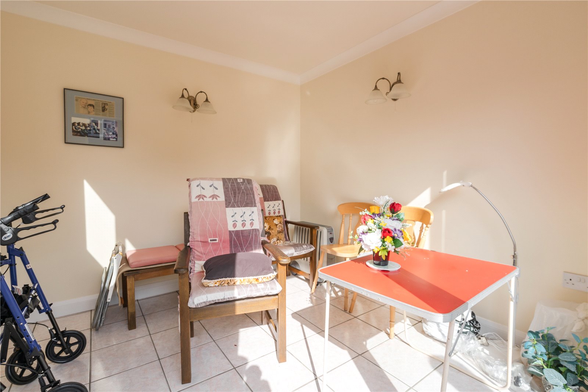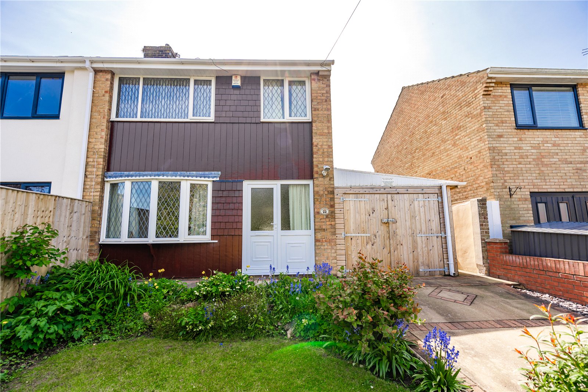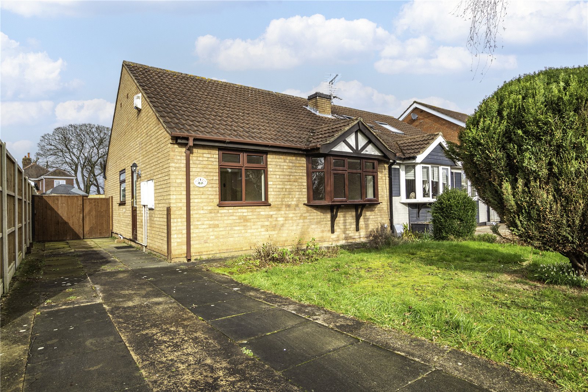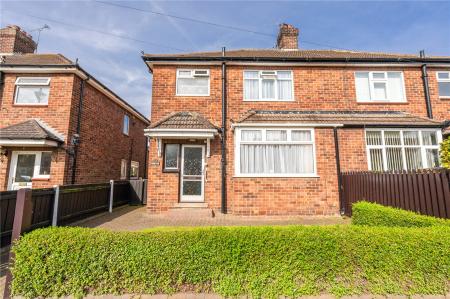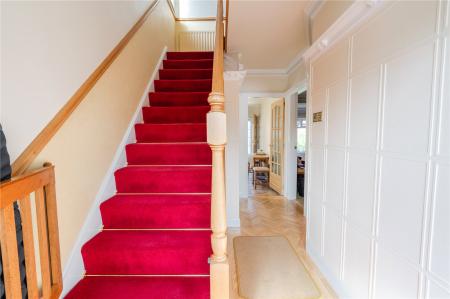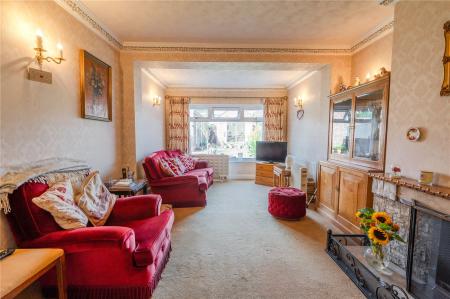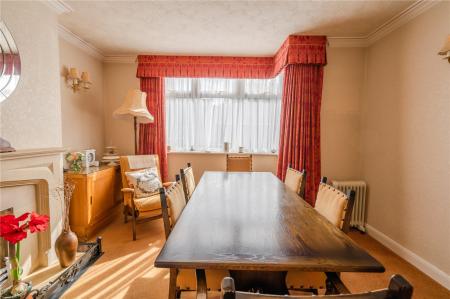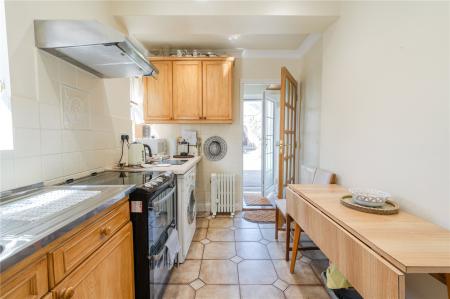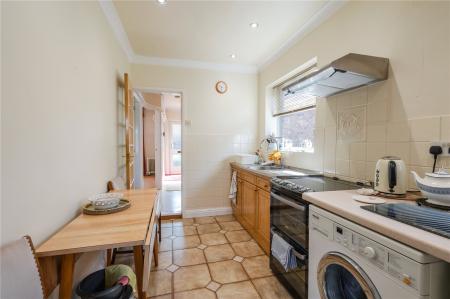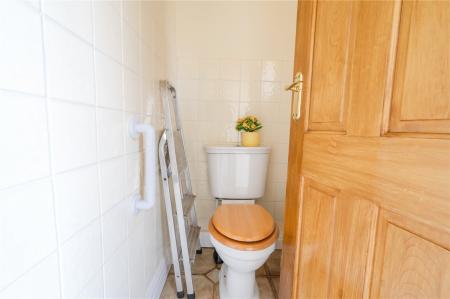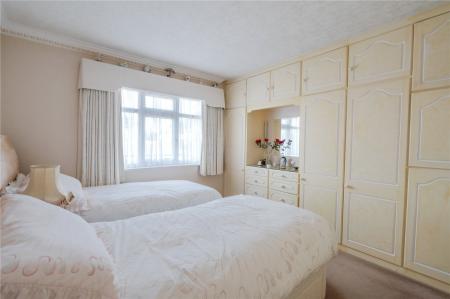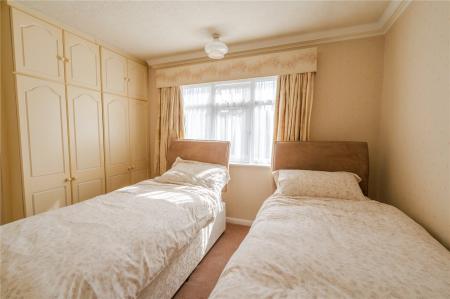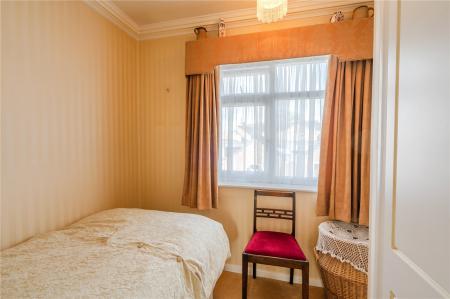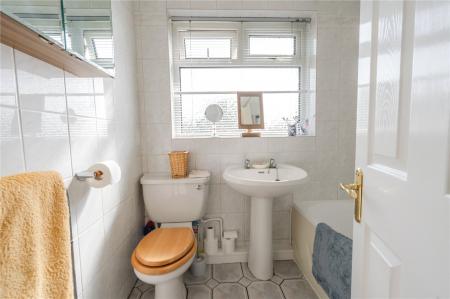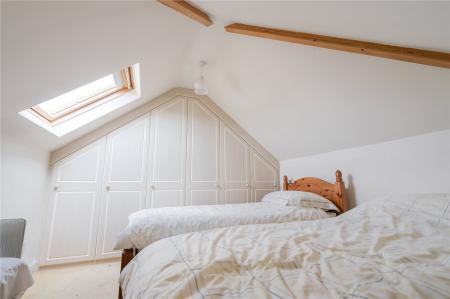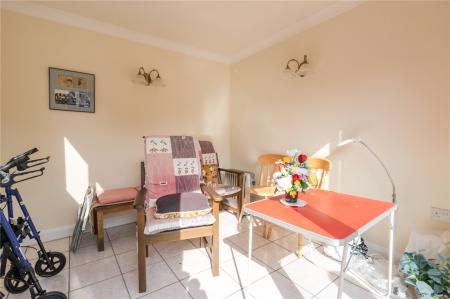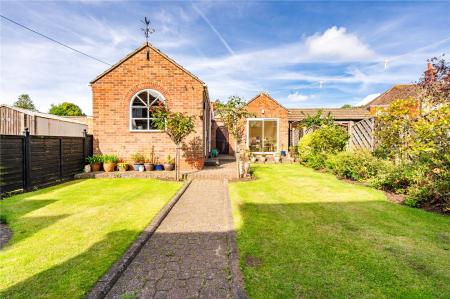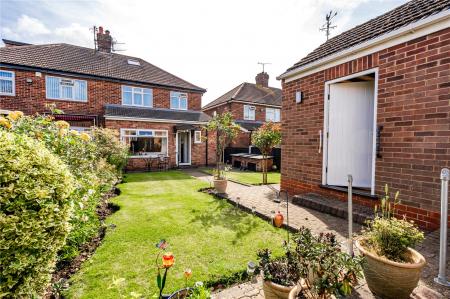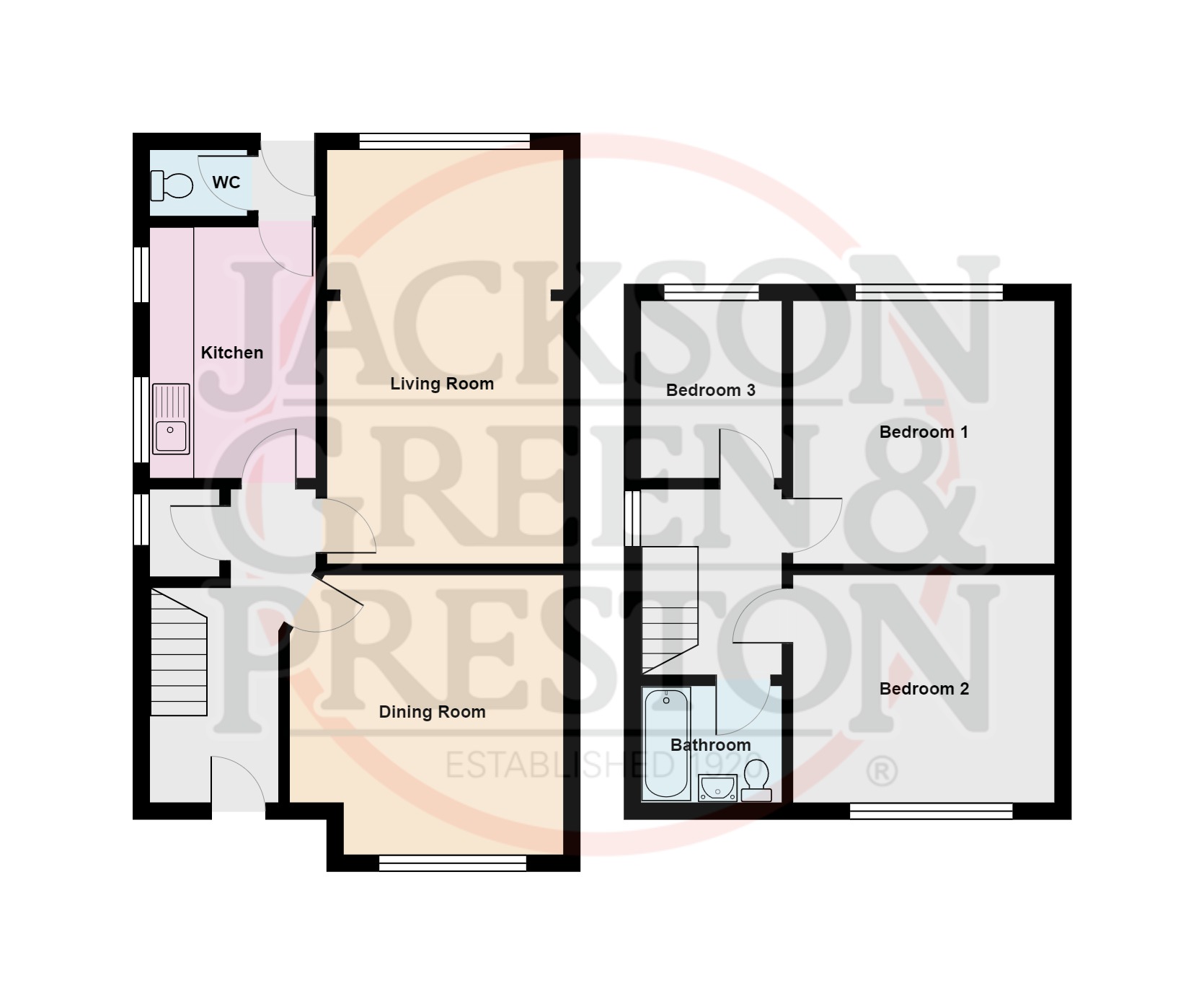- VIDEO VIEWING AVAILABLE
- 3 Bedroomed Semi-Detached House
- Located At The Heart Of Scartho Village
- Excellent Local Amenities & Schools
- Ground Floor Extension
- Full Of Potential
- Double Glazing & Part Central Heating (Solid Fuel Back Boiler)
- Private Garden, Garage & Garden Room
- NO "CHAIN"
3 Bedroom Semi-Detached House for sale in Lincolnshire
Jackson, Green and Preston are delighted to offer to the market for sale this lovely three bedroomed and extended semi-detached home on Pinfold Lane in the centre of this well serviced and sought-after village.
Scartho has excellent local amenities including shops, dental practice, doctors surgery and is perfect for families as it is located within the catchment of highly regarded local schools. There is also an excellent bus service to Grimsby town centre.
This delightful property has the benefit of a ground floor extension and now offers well planned and spacious accommodation comprising entrance hall, pantry, living room, kitchen, rear lobby and ground floor w.c. On the first floor there are three bedrooms and a bathroom.
It has the benefit of double glazing and part central heating.
The property stands in lovely gardens and there is a detached garden room which would be perfect for a variety of uses including gym or home office. There is also a large detached garage accessed via an 8ft at the rear which provides excellent vehicular storage.
Offered to the market for sale with NO "CHAIN" and well worthy of viewing.
Ground Floor
Entrance Hall With aluminium double glazed entrance door and side screen. Parquet wooden flooring, plate rack and panelled walls. Stairs to first floor accommodation. There is also a pantry off the hallway which has tiled floor, shelving and a uPVC double glazed window.
Living Room 12'9" (3.88m) into bay x 12'6" (3.8m). With coving, radiator and featuring an open fire set in tiled hearth with stone surround. uPVC double glazed bay window.
Sitting Room 19'2" x 11'4" (5.84m x 3.45m). An extended living room and featuring a solid fuel "Baxi" back boiler with slate surround with timber mantle. This back boiler is used for the central heating and hot water. Radiator and uPVC double glazed unit.
Kitchen 12' x 7'1" (3.66m x 2.16m). With tiled floor, partially tiled walls and fitted with a good selection of wall and base units incorporating a sink unit with drainer and having electric point for cooker, plumbing for washing machine, two uPVC double glazed window units and a radiator.
Rear Entrance Lobby With tiled floor, partially tiled walls and having a uPVC door.
W.C. With low-flush w.c., partially tiled walls, laminate flooring, coving and a uPVC double glazed window unit.
First Floor
Landing With coving and beautiful bespoke oak balustrade. Radiator and uPVC double glazed window unit.
Bedroom 1 12'7" x 10'4" (3.84m x 3.15m). With coving, fitted wardrobes. uPVC double glazed window unit.
Bedroom 2 11'11" 11'3" (3.63m 3.43m). With selection of fitted wardrobes, coving and a uPVC double glazed window unit.
Bedroom 3 8' x 7'2" (2.44m x 2.18m). With coving and a uPVC double glazed window unit.
Bathroom Tiled walls, tiled floor and fitted with a white three piece suite comprising panelled bath (bath with shower over), pedestal basin and low-flush w.c. Electric towel rail and uPVC double glazed window unit.
Boarded Loft Room With timber double glazed "Velux" roof light and fitted wardrobes.
Gardens The property has gardens to front and rear, the rear garden is largely laid to lawn with block paved patio, pathways and borders. There is also a coal bunker in the rear garden.
Garden Room 8'9" x 8'11" (2.67m x 2.72m). With tiled floor, electrics, aluminium double glazed patio doors and uPVC double glazed window.
Detached Garage 25'4" x 11'2" (7.72m x 3.4m). This is a particularly large garage access via an 8ft at the rear of the property.
Council Tax Band B This information was obtained on the 28th July 2023 and is for guidance purposes only. Purchasers should be aware that the banding of the property could change if information is brought to light that makes it clear to the Valuation Office Agency that an error was made with the original allocation.
Additionally, there may be circumstances when the Council Tax can be altered on change of ownership.
All interested parties are advised to make their own enquiries. See www.gov.uk/council-tax-bands
Property Management Are you a Landlord tired of dealing with your tenants?….Jackson, Green and Preston can provide a comprehensive management service and will be delighted to discuss your management needs. Please do not hesitate to contact our Property Management Department on Grimsby 311116 or by e-mail (rented@jacksongreenpreston.co.uk) for some informal advice. Further information is also available on our website at www.jacksongreenpreston.co.uk/info_landlords.php
Property To Sell Do you have a property to sell? For professional valuation advice, contact our Grimsby Office (01472 311120).
One of our experienced valuers will be happy to provide a free marketing appraisal of your property.
Surveys Should you decide to buy a property not available for sale through our Agency, Jackson Green and Preston offer a range of independent valuations and surveys all carried out by fully qualified Chartered Surveyors.
To discuss your survey needs, please contact our Survey Department on 01472 311120.
Sources Of Useful Information Purchasers may find the following websites useful in providing additional information in respect of the property and the immediate surrounding area.
www.environmentagency.gov.uk
www.hpa.org.uk
www.nelincs.gov.uk
www.northlincs.gov.uk
www.e-lindsey.gov.uk
www.landregistry.gov.uk
www.gov.uk/council-tax-bands
Important information
This is a Freehold property.
Property Ref: 288481_GRS230943
Similar Properties
Whimbrel Way, New Waltham, Grimsby, Lincolnshire, DN36
2 Bedroom Semi-Detached Bungalow | £179,000
This is a superb semi-detached bungalow in the highly regarded Trafalgar Park development in New Waltham. New Waltham vi...
Windermere Avenue, Grimsby, Lincolnshire, DN33
3 Bedroom Semi-Detached House | £178,000
Jackson, Green and Preston are delighted to offer to the market this three bedroomed semi-detached house that would be p...
Mill View, Waltham, Grimsby, Lincolnshire, DN37
3 Bedroom Semi-Detached House | £178,000
This is a smartly presented semi-detached house located within the much sought-after village of Waltham which has a whol...
Croxby Avenue, Grimsby, Lincolnshire, DN33
2 Bedroom Semi-Detached Bungalow | £179,950
Jackson, Green and Preston are delighted to offer to the market this two bedroom semi-detached bungalow, located in this...
Reynolds Street, Cleethorpes, Lincolnshire, DN35
3 Bedroom Semi-Detached House | £179,950
Are you looking to move close to the sea?Jackson, Green and Preston are delighted to have received instructions to offer...
Meadowbank, Great Coates, Grimsby, Lincolnshire, DN37
2 Bedroom Semi-Detached Bungalow | £179,950
Jackson, Green and Preston are delighted to offer for sale this two bedroomed semi-detached bungalow located in this ple...

Jackson Green & Preston (Grimsby)
19 West Saint Marys Gate, Grimsby, Lincolnshire, DN31 1LE
How much is your home worth?
Use our short form to request a valuation of your property.
Request a Valuation
