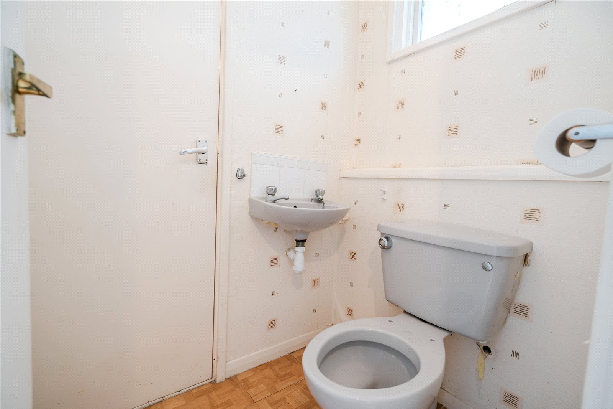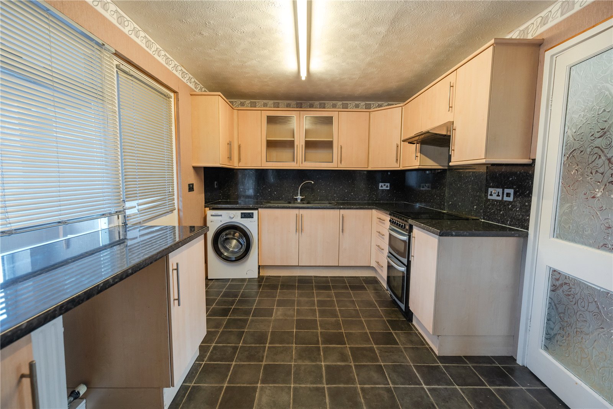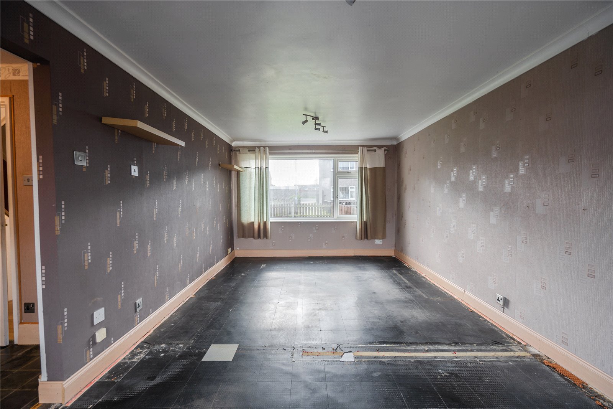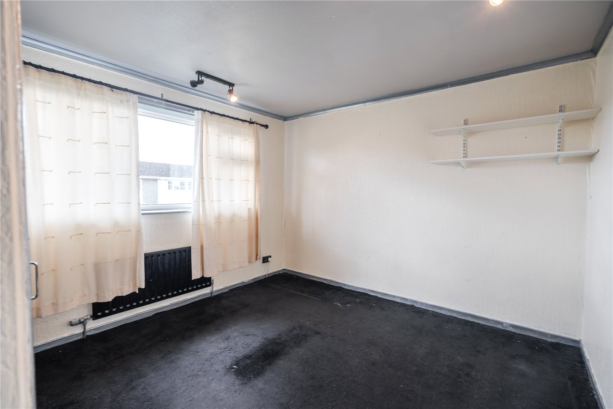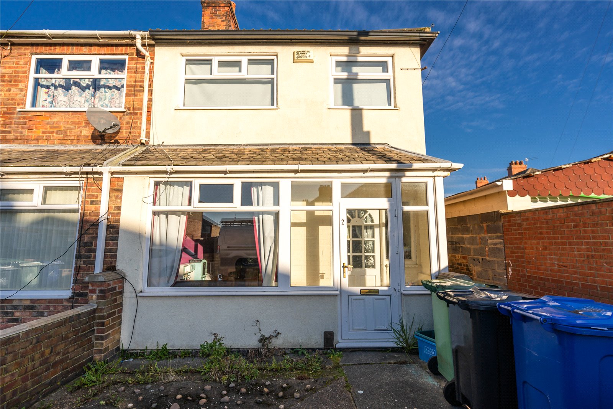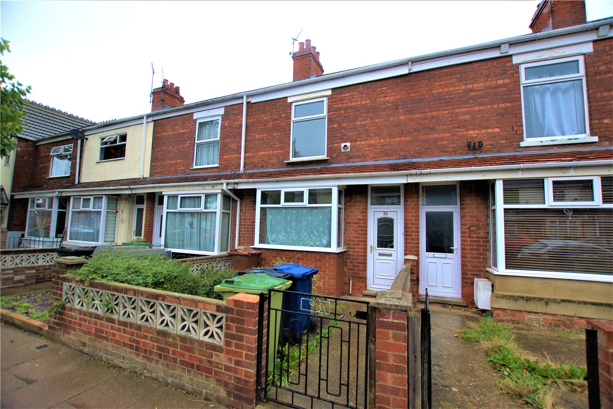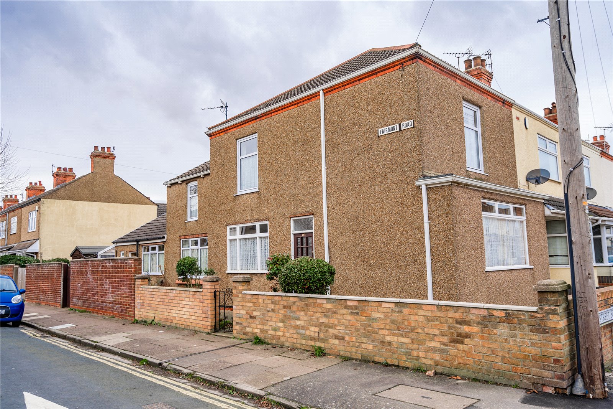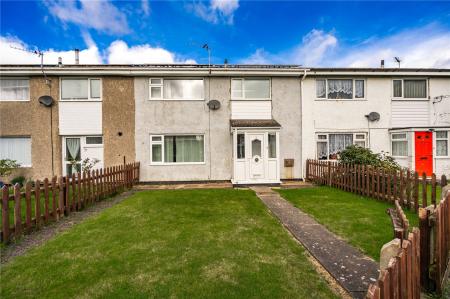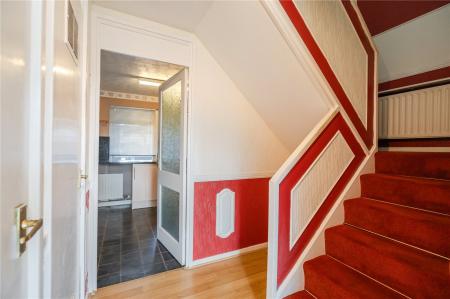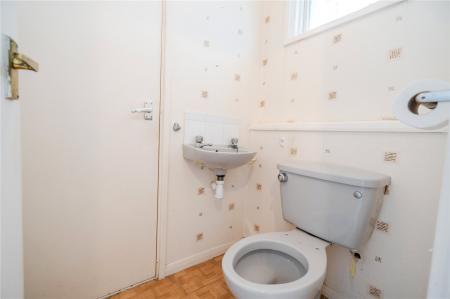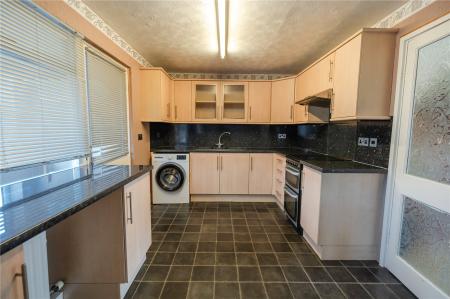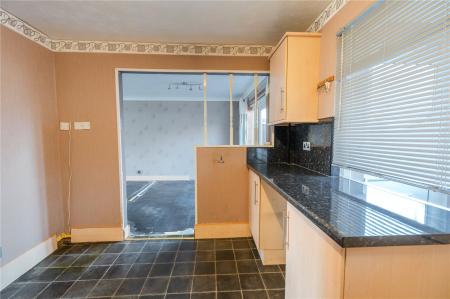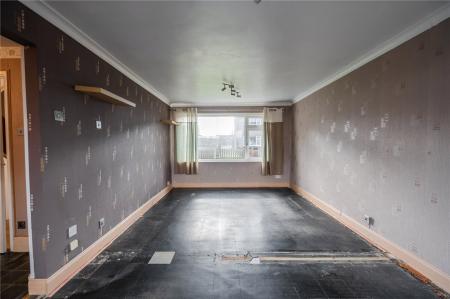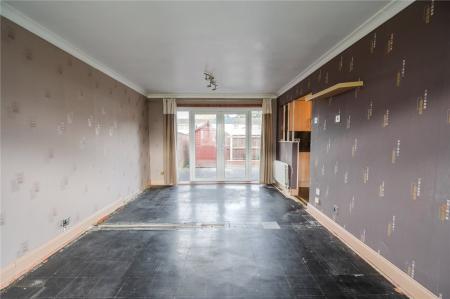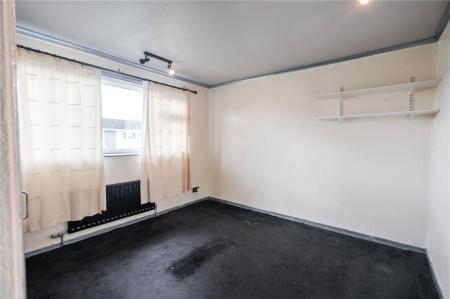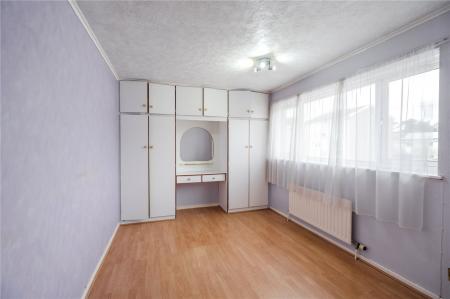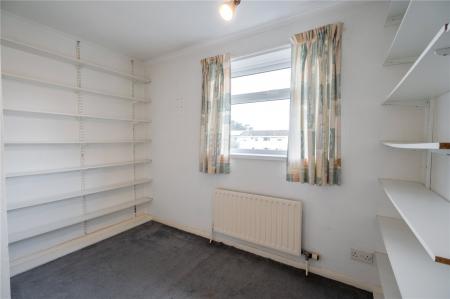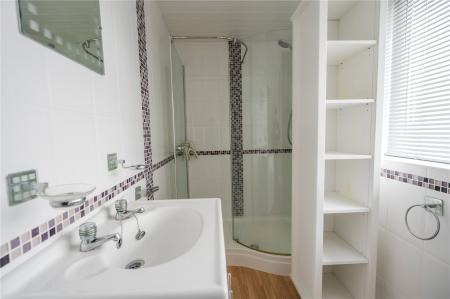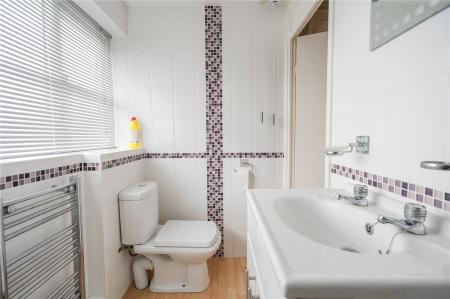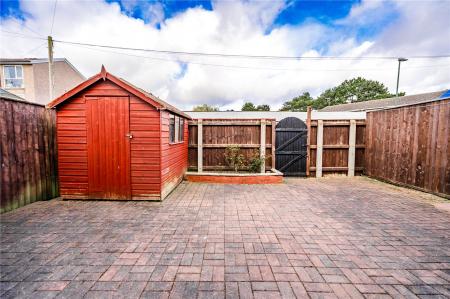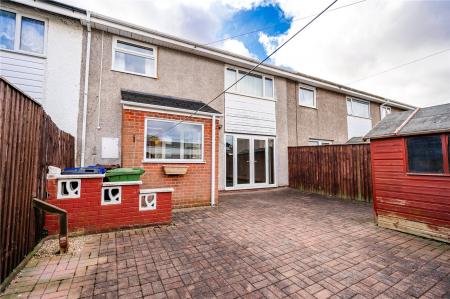- VIDEO VIEWING AVAILABLE
- Mid-Terrace Property
- Established Residential Location
- 3 Bedrooms
- uPVC Double Glazing
- Gas Fired Central Heating
- Excellent Starter Home
- NO "CHAIN"
- Viewing Essential
3 Bedroom Terraced House for sale in Lincolnshire
CALLING ALL YOUNG COUPLES AND FIRST TIME BUYERS - This is three bedroomed mid-terrace house in this established residential location in Grimsby being offered to the market for sale with NO "CHAIN".
It comprises entrance porch, entrance hall, w.c., kitchen with fitted units, rear porch addition and a spacious living room. On the first floor there are three bedrooms and shower room.
It has the benefit of uPVC double glazing and gas fired central heating.
The property would benefit from some work of modernisation and has been realistically priced to reflect this.
The property has the benefit of solar panels installed on the roof which the increase the energy efficiency of this property.
Ground Floor
Entrance Porch uPVC double glazed entrance door and side screen.
Entrance Hall With stairs to first floor accommodation, laminate flooring. Radiator and two storage cupboards.
W.C. Fitted with a low-flush and a radiator. Hand basin. Storage cupboard off containing the "Ideal" gas central heating boiler.
Kitchen 12'9" x 8'10" (3.89m x 2.7m). Fitted with a selection of wall and base units incorporating a sink unit with drainer and mixer tap and having gas point for a range cooker. Plumbing for washing machine.
Rear Entrance Porch With radiator and uPVC double glazed entrance door and uPVC double glazed window unit.
Living Room 19'8" x 10'11" (6m x 3.33m). With uPVC double glazed French doors and side screens to garden. Radiator and uPVC double glazed window unit.
First Floor
Landing With storage cupboard.
Bedroom 1 13'11" x 10'9" (4.24m x 3.28m). Having airing cupboard containing the hot water cylinder. Radiator and uPVC double glazed window unit.
Bedroom 2 13'9" x 8'11" (4.2m x 2.72m). With fitted wardrobes. Laminate flooring and uPVC double glazed window unit.
Bedroom 3 10'1" x 8'10" maximum (3.07m x 2.7m maximum). With radiator and uPVC double glazed window unit.
Shower Room Tiled and fitted with a large shower cubicle with glazed door and shower, hand basin set in vanity unit and a low-flush w.c. Heated towel rail and a uPVC double glazed window unit.
Gardens The property has gardens to the front and rear, the rear has been largely laid to block paving and the front has been largely laid to lawn.
NOTE There are solar panels installed on this roof that provide a discount to the electricity running costs of this property.
Broadband & Mobile Phone Coverage Please use the following link to check the mobile phone and broadband coverage for this property.
https://www.ofcom.org.uk/phones-telecoms-and-internet/advice-for-consumers/advice/ofcom-checker
Council Tax Band A This information was obtained on the 20th March 2024 and is for guidance purposes only. Purchasers should be aware that the banding of the property could change if information is brought to light that makes it clear to the Valuation Office Agency that an error was made with the original allocation.
Additionally, there may be circumstances when the Council Tax can be altered on change of ownership.
All interested parties are advised to make their own enquiries. See www.gov.uk/council-tax-bands
Restrictive Covenants Schedule of restrictive covenants
1 The following are details of the covenants contained in the Conveyance
dated 6 January 1961 referred to in the Charges Register:-
"THE Corporation for themselves their successors in title and assigns
(and so as to bind the property hereby conveyed or any part thereof
into whosesoever hands the same may come) hereby covenant with the
Company its Trustees and its and their successors and assigns the owner
and owners for the time being of the unsold parts for the time being of
the Company's Great Coates Estate that the Corporation their successors
in title and assigns will at all times hereafter in relation to the
property hereby conveyed observe and perform the stipulations and
restrictions specified in the Third Schedule hereto and each and every
of them And that no building Act or thing inconsistent with any of the
said stipulations and restrictions shall at any time be erected placed
or done on the said property Provided always (1) that if any
difference or question shall arise after the date hereof in regard to
any matters covered by the said stipulations and restrictions such
difference or question shall be referred to arbitration under the
provisions of the Arbritration Act 1950 (2) that the purpose of the
said stipulations and restrictions and expression "the Company" shall
(where applicable) include the Commpany (that is to say Sir Richard
Sutton's Settled Estates) their Trustees and their respective
successors in title and the expression "the Corporation" shall include
the Corporation their successors in title and assigns and (3) that the
Company hereby reserve the exclusive right of selling or building upon
all or any part of the remainder of its Great Coates Estate or any
adjoining land free from the said restrictions and stipulations or
subject to such restrictions and stipulations (if any) as it may think
fit.
THE THIRD SCHEDULE above referred to
Restrictions and Stipulations subject to which the property is
hereby conveyed
1. The property hereby conveyed shall be developed and used primarily
as a residential area with the provision of schools shops and other
facilities normally to be expected in residential areas and in
accordance with the planning permission dated the 1 November 1957 which
was issued by the Ministry of Housing and Local Government under
Reference No. 2114/40621/2.
2. The property hereby conveyed shall be developed in accordance with
the plan marked "B1" attached hereto and that part of the property to
the South or South East of the dotted red line on the said plan and
marked "1" on the said plan shall be developed first and that to the
North or North West of the said dotted red line and marked "2" on the
said plan shall be developed first and that to the North or North West
of the said dotted red line and marked "2" on the said plan shall be
developed next and the land lying to the South or South West side of
the Great Coates Road and marked "3" on the said plan shall be the last
Title number HS83950
2 of 4
Schedule of restrictive covenants continued
to be developed. In the case of the development of the parts of the
property marked "1" and "2" on the said plan the development shall be
commenced on the Eastern and South-Western sides thereof and shall
proceed towards the centre thereof and in the case of the development
of the part of the property marked "3" on the said plan the development
shall be commenced on the North-Eastern side thereof and shall proceed
in a South-Westerly direction so that in each case the tenants of the
various farms which form part of the property hereby conveyed shall
suffer the minimum of disturbance and as much as possible of the
property hereby conveyed shall be left in agricultural use for so long
as possible. Provided Always that (1) So far as the area shown edged
with a broken black line on the said plan marked "B1" is concerned
(hereinafter called "the cushion area") the Corporation with the
agreement of the Company or in default of such agreement with the
approval of the Lindsey County Council shall be permitted to depart
from or amend the said plan marked "B1" or the order of development
specified above and (2) So far as the remainder of the property hereby
conveyed is concerned the Corporation after consultation with the
Company shall have the right to depart from or amend the said plan
marked "B1" or the said order of development Provided that in either
case the Corporation shall proceed with the development of the property
so that the tenants of the various farms which form part of the
property hereby conveyed shall suffer the minimum of disturbance and as
much as possible of the property hereby conveyed shall be left in
agricultural use for as long as possible.
3. The Corporation shall (1) as and when it takes possession of any
land from the Tenants of the farms forming part of the property hereby
conveyed construct and erect suitable stockproof fences separating the
land which is being or has been developed from the remainder of the
property hereby conveyed and (2) as and when it takes possession from
the Tenants of the said farms of the parts of the said property marked
"2" and "3" on the said plan marked "B1" erect along the boundaries
thereof marked "A" "B" and "C" "D" suitable stockproof fences (which
between the points marked "X" and "B" and "C" and "Y") shall if the
Company so requires be close boarded fences of a height not less than
4'6" out of the ground All such fences shall be erected and maintained
by the Corporation in good and substantial repair and condition to the
satisfaction in all respects of the Company or its Agent or Surveyors.
4. The Corporation shall not remove or permit to be removed any gates
now existing on the property hereby conveyed so long as the land on
both sides of such gate is being used as a single agricultural holding.
5. No poster bills or advertisements shall be affixed or displayed upon
any hoarding wall or fence upon any part of the cushion area and no
hoarding or structure shall be erected upon any part of the said
cushion area for use as a bill posting or advertising station and the
Company its agents and workmen may at any time and without notice to
the Corporation or any corporation or person enter upon any part of the
property and remove any poster bill or advertisement or any such
hoarding or structure which may be affixed displayed or erected thereon
in contravention of this stipulation Provided that this restriction
shall not apply to temporary advertisement boards erected by
Contractors engaged on constructional work in the course of development
of the cushion area.
6. The Corporation shall not hereafter do or permit anything on the
said property which might obstruct or tend to obstruct or restrict the
flow of water from any dykes or drains on the remaining lands of the
Company and will make good all damage which may be caused to any land
tile or other drains which are used in connection with the adjoining or
neighbouring land of the Company and shall provide and lay to the
satisfaction of the Company its Agent or Surveyors suitable alternative
drains and drainage facilities where during the course of the
development of the property hereby conveyed the existing land tile or
other drains are removed or obstructed by the Corporation.
7. The Property or any part thereof which may be undeveloped for the
time being shall so far as reasonably possible be kept open and in a
neat and tidy condition and be used for agricultural purposes.
8. The Corporation shall not use or permit to be used in connection
Title number HS83950
3 of 4
Schedule of restrictive covenants continued
with the property hereby conveyed the title "Great Coates Estate."
NOTE: The land in this title to does not fall within the cushion are
referred to.
Property Management Are you a Landlord tired of dealing with your tenants?….Jackson, Green and Preston can provide a comprehensive management service and will be delighted to discuss your management needs. Please do not hesitate to contact our Property Management Department on Grimsby 311116 or by e-mail (rented@jacksongreenpreston.co.uk) for some informal advice. Further information is also available on our website at www.jacksongreenpreston.co.uk/info_landlords.php
Property To Sell Do you have a property to sell? For professional valuation advice, contact our Grimsby Office (01472 311120).
One of our experienced valuers will be happy to provide a free marketing appraisal of your property.
Surveys Should you decide to buy a property not available for sale through our Agency, Jackson Green and Preston offer a range of independent valuations and surveys all carried out by fully qualified Chartered Surveyors.
To discuss your survey needs, please contact our Survey Department on 01472 311120.
Sources Of Useful Information Purchasers may find the following websites useful in providing additional information in respect of the property and the immediate surrounding area.
www.environmentagency.gov.uk
www.hpa.org.uk
www.nelincs.gov.uk
www.northlincs.gov.uk
www.e-lindsey.gov.uk
www.landregistry.gov.uk
www.gov.uk/council-tax-bands
Mortgage Advice We are pleased to be able to introduce Toni Cressey Mortgage Advisers who we recommend for Independent Mortgage Advice for any of our clients looking to purchase their first home, new home or investment property.
They have a team of advisers that are able to help and advise you on the most suitable mortgages available for you taking into account your own particular needs and circumstances. They will help and guide you through the whole mortgage and home buying process, ensuring best advice is given at all times. Buying a new home is one of the most important financial decisions you will make so it is vital that you get the help and advice you need at the earliest opportunity.
No fee is charged for this independent mortgage advice, which is provided under no obligation. There may however be a fee payable should you proceed with a mortgage application. The actual amount you pay will depend upon your own circumstances and requirements and typically our application fee will be £100 upto a maximum of £250 for a residential mortgage. Any fee will be confirmed in writing prior to your proceeding with a mortgage application.
Your home may be repossessed if you do not keep up repayments on your mortgage.
Important information
This is a Freehold property.
Property Ref: 288481_GRS240470
Similar Properties
Wentworth Road, Grimsby, Lincolnshire, DN34
3 Bedroom End of Terrace House | £89,950
If you're a landlord investors looking to increase your portfolio then take a look at this superb property in Wentworth...
Humberstone Road, Grimsby, Lincolnshire, DN32
3 Bedroom Terraced House | £89,950
CALLING ALL LANDLORD INVESTORS - This is a three bedroomed mid-terrace house that is located in this established residen...
Grimsby Road, Cleethorpes, Lincolnshire, DN35
3 Bedroom Terraced House | £89,950
ATTENTION LANDLORDS!This is an ideal investment opportunity or first time purchase located in the ever popular resort to...
Clifton Road, Grimsby, Lincolnshire, DN34
3 Bedroom Terraced House | £90,000
Jackson, Green and Preston are delighted to offer to the market this three bedroom mid-terrace property, located in this...
Weelsby Street, Grimsby, Lincolnshire, DN32
3 Bedroom End of Terrace House | £90,000
Jackson, Green and Preston are delighted to offer to the market for sale with this spacious three bedroomed end-terrace...
Bramhall Street, Cleethorpes, Lincolnshire, DN35
3 Bedroom Terraced House | £90,000
This is a nicely presented, traditional mid-terrace house, in this convenient position lying just off Brereton Avenue an...

Jackson Green & Preston (Grimsby)
19 West Saint Marys Gate, Grimsby, Lincolnshire, DN31 1LE
How much is your home worth?
Use our short form to request a valuation of your property.
Request a Valuation


