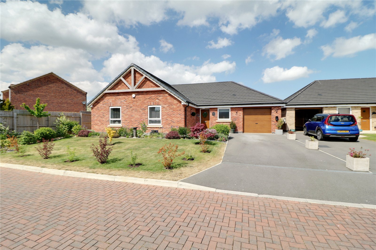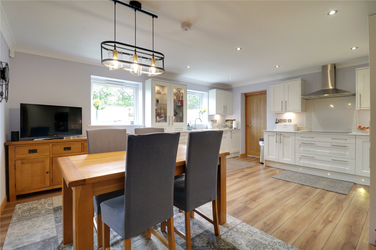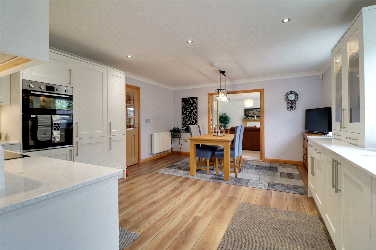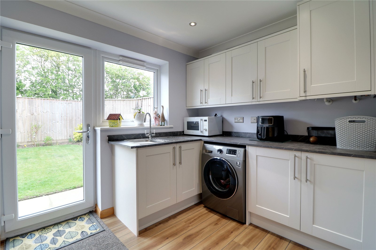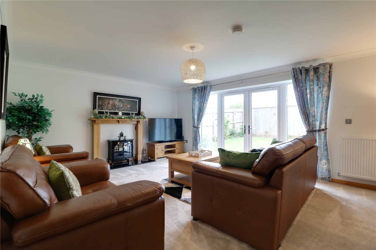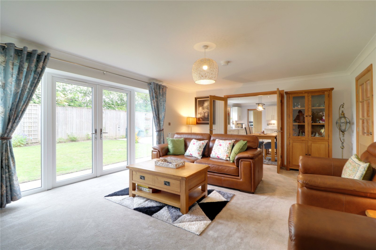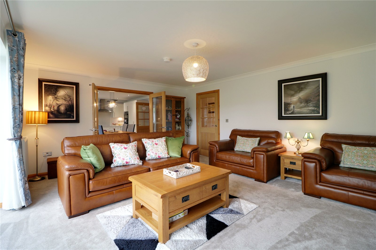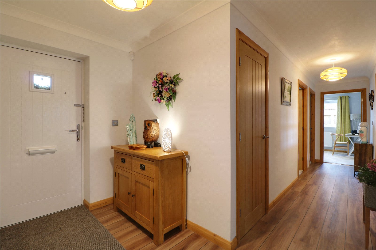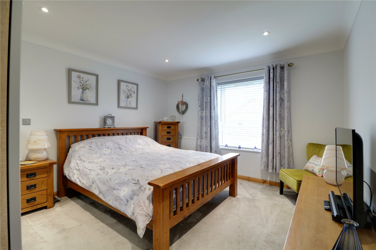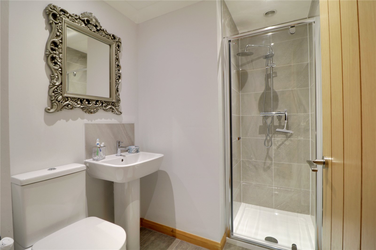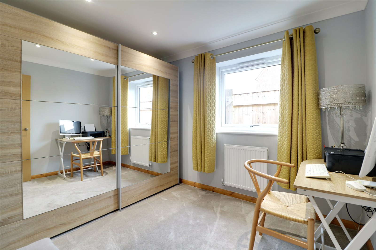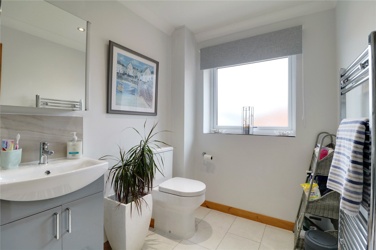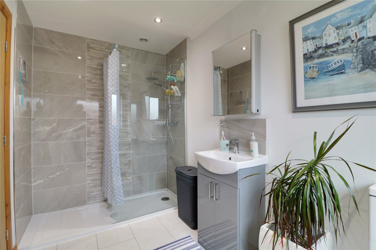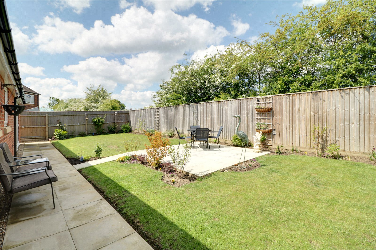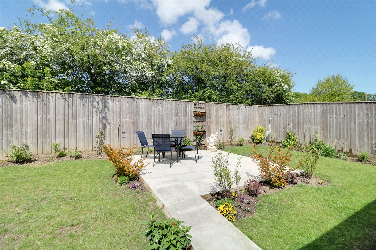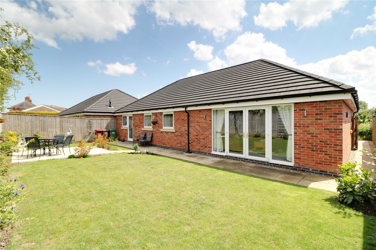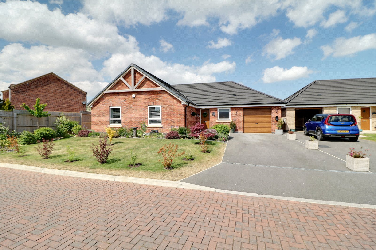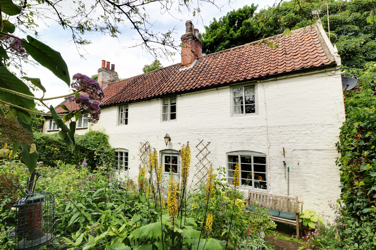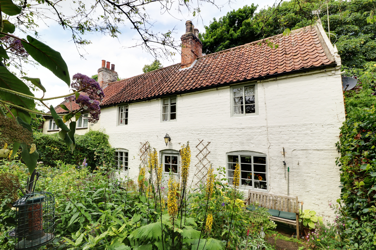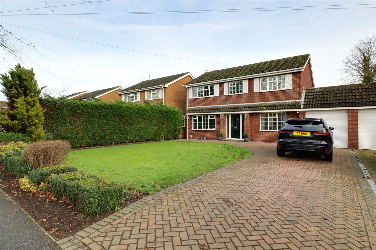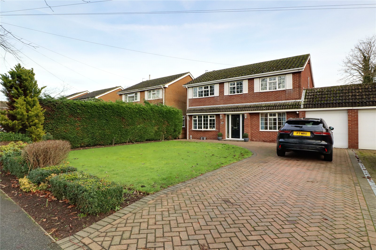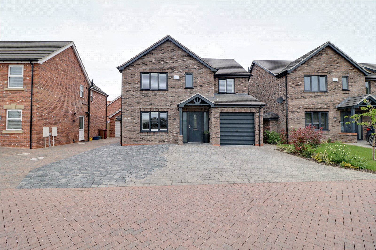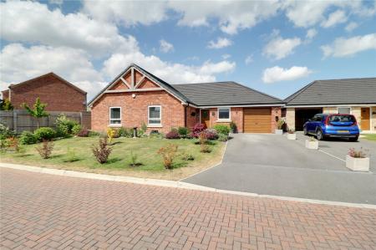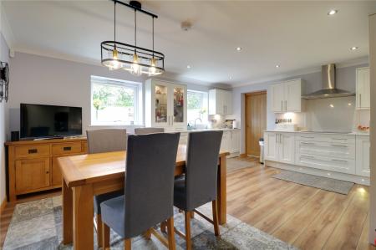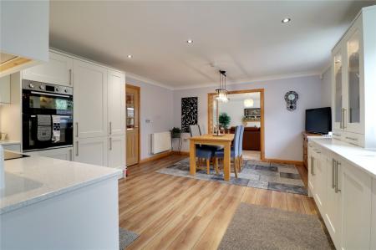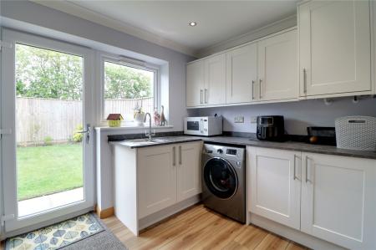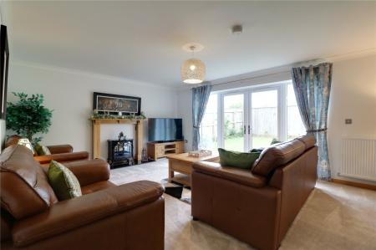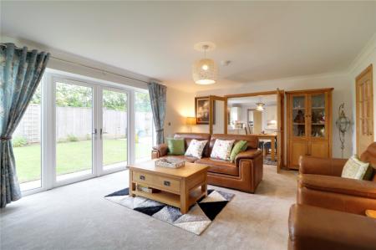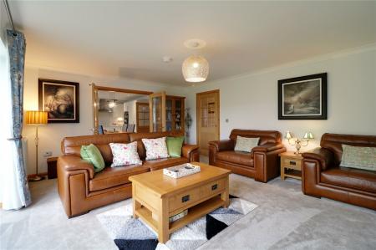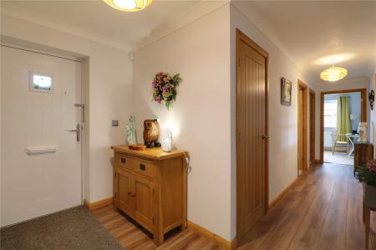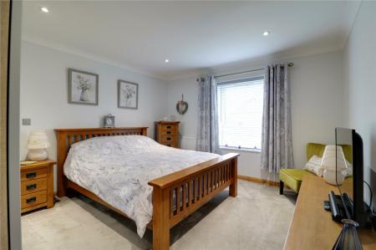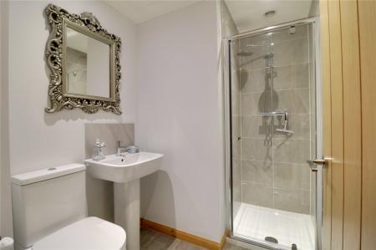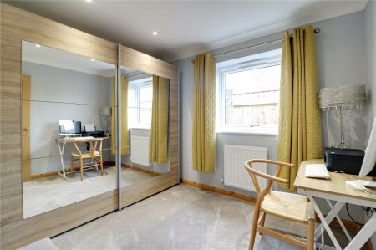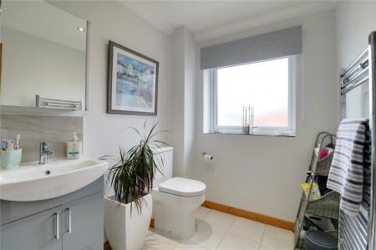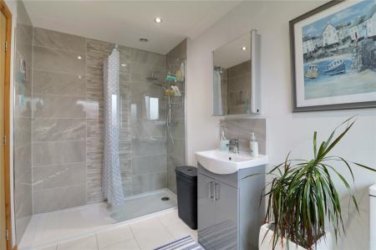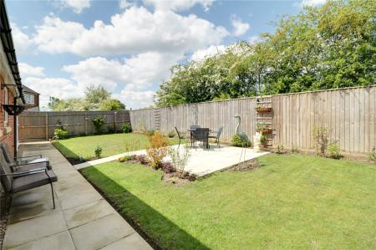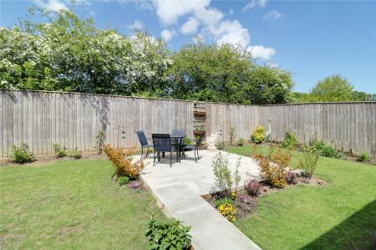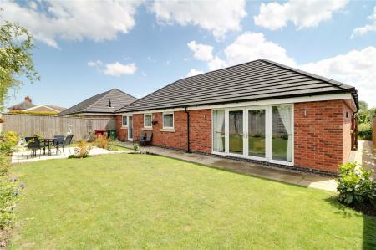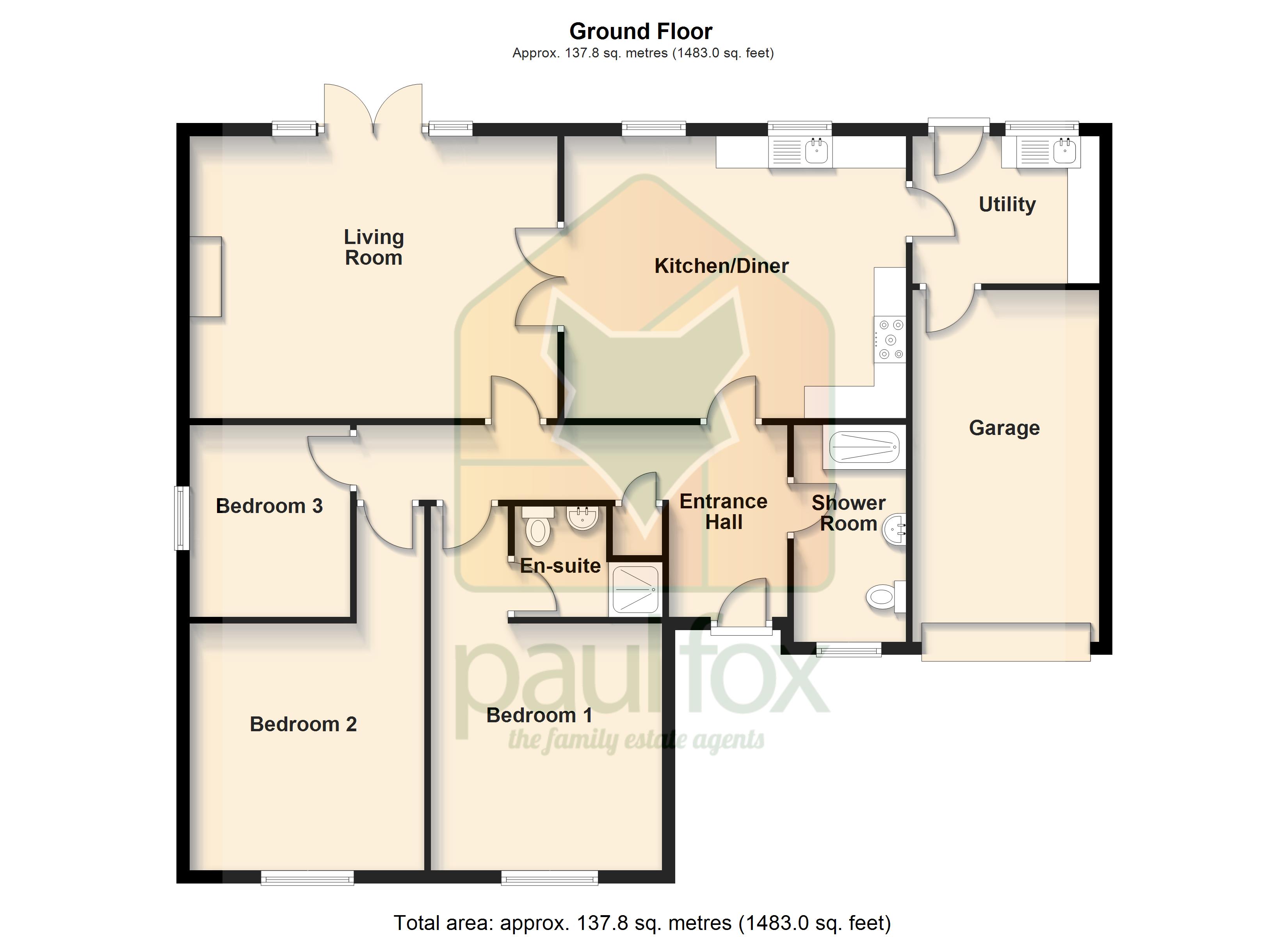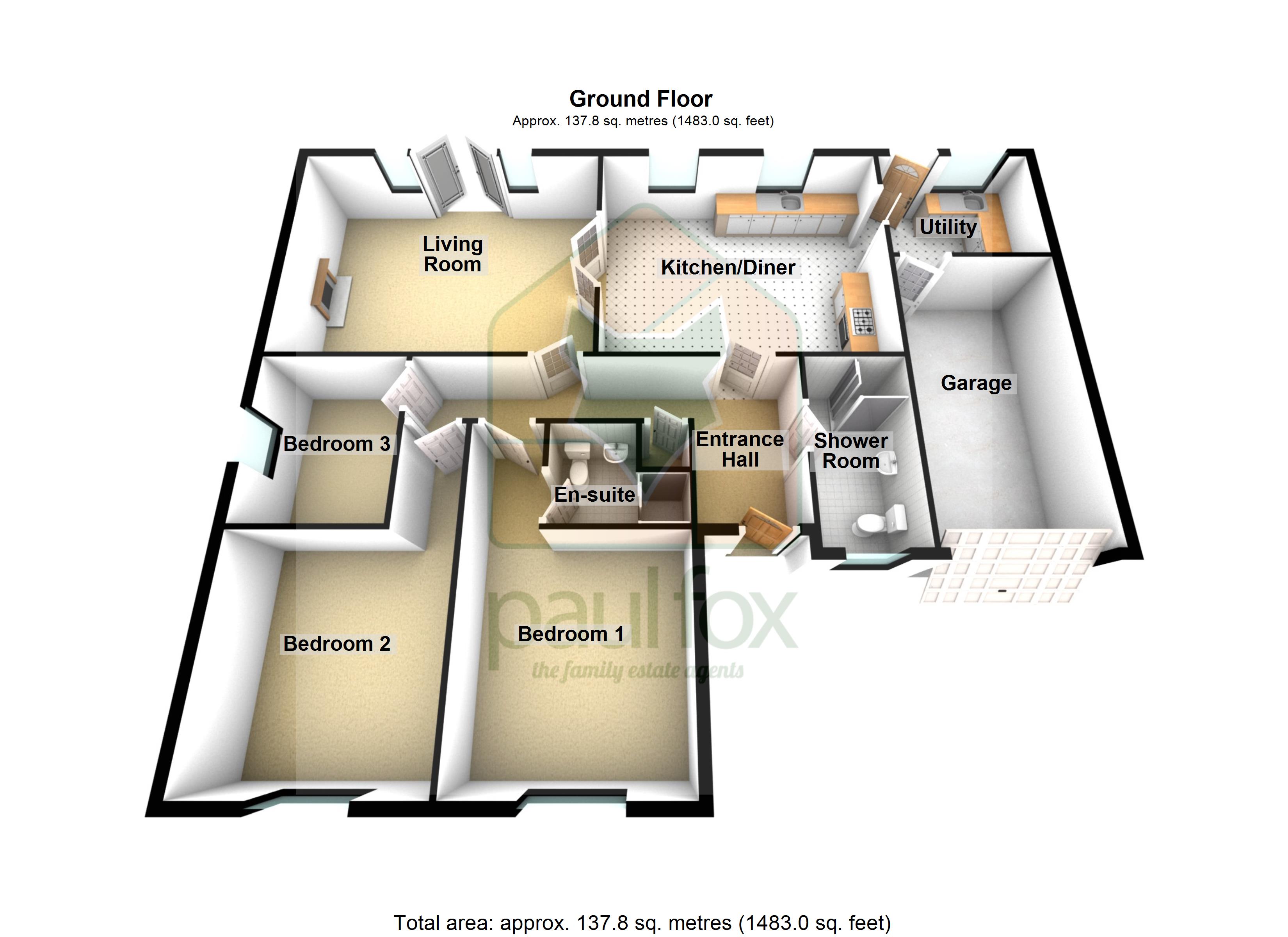- A STUNNING MODERN BUILT DETACHED BUNGALOW
- EXCELLENT SELECT DEVELOPMENT LOCATION
- BEAUTIFULLY PRESENTED ACCOMMODATION
- STYLISH FITTED KITCHEN DINER & UTILITY ROOM
- FINE MAIN LIVING ROOM
- 3 GENEROUS BEDROOMS
- MODERN FAMILY SHOWER ROOM & MASTER EN-SUITE
- PRIVATE ENCLOSED REAR GARDEN
- FRONT DRIVEWAY & GARAGE
- VIEWING IS ESSENTIAL TO FULLY APPRECIATE
3 Bedroom Apartment for sale in Lincolnshire
** SELECT MODERN DEVELOPMENT ** BEAUTIFULLY PRESENTED & WELL PROPORTIONED ACCOMMODATION ** A stylish executive bungalow, set within a well-designed select development offering superbly presented, well-appointed and versatile accommodation that must be viewed internally to fully appreciate. The accommodation briefly comprises an L shaped reception hallway, a quality fitted dining kitchen that benefits from quartz worktops and integral appliances with a matching utility room allowing internal access to the single garage, a fine main living room with french doors leading out to the rear garden, 3 generous bedrooms, a stylish master en-suite and a main family shower room. Occupying beautiful landscaped gardens with the front of the property providing a tarmac laid driveway leading to the attached single garage. Secure side gated access leads to an extremely private rear garden that provides a manageable lawn, planted borders and a central patio entertaining area. Finished with full uPvc double glazing and a gas fired central heating system. Viewing comes with the agents highest of recommendations. View via our Brigg office. EPC Rating: B, Council Tax Band: D.
Front Entrance Hallway Includes an attractive front composite entrance door with frosted glazing, oak style vinyl flooring, wall to ceiling coving, a wall mounted alarmed keypad, built-in cloaks cupboard and further oak glazed doors allowing access off to;
Stylish Kitchen Diner 14'5" x 17'6" (4.4m x 5.33m). With two twin rear uPVC double glazed windows. The kitchen includes a range of white shaker style low level units, drawer units and wall units with brushed aluminium style pull handles with glazed fronts to the high level units, quartz working top surfaces with matching uprising incorporating a single inset porcelain sink unit with block mixer tap and drainer to the side, integrated five ring Lamona induction hob with overhead chrome canopied extractor fan with a quartz splash back to the hob area, electric matching Lamona oven with grill, integrated fridge freezer, continuation of oak style vinyl flooring, plumbing for a dishwasher, inset ceiling spotlights, TV input and twin oak glazed doors allowing access through to;
Living Room 18'10" x 14'5" (5.74m x 4.4m). With two rear French double glazed doors with adjoining side lights allowing access to the rear garden, feature fireplace with a marbled hearth within a coal electric effect fire with oak surrounding mantel, wall to ceiling coving and TV input.
Utility Room 9'10" x 7'7" (3m x 2.3m). With a rear uPVC double glazed door with adjoining window allowing further access to the rear garden, matching units to the kitchen with shaker style low level and high level units with a patterned working top surface incorporating a single stainless steel unit with block mixer tap and drainer to the side, plumbing for a washing machine, inset ceiling spotlights, continuation of flooring, a wall mounted Ideal Logic gas combi boiler and an integral door allowing access through to;
Master Bedroom 1 18'8" x 11'10" (5.7m x 3.6m). With a front uPVC double glazed window, modern inset ceiling spotlights, wall to ceiling coving, TV input and an internal door allows access off to;
En-Suite Shower Room 5'7" x 7'10" (1.7m x 2.4m). With a three piece suite comprising a single walk-in shower cubicle with overhead chrome main shower with tiled splash backs and glazed door, a pedestal wash hand basin, low flush WC, tiled effect vinyl flooring, modern inset ceiling spotlights and wall to ceiling coving.
Front Double Bedroom 2 18'8" x 12' (5.7m x 3.66m). With front uPVC double glazed window, modern inset ceiling spotlights and wall to ceiling coving.
Bedroom 3 9'10" x 8'2" (3m x 2.5m). With a side uPVC double glazed window and wall to ceiling coving.
Stylish Shower Room 11'2" x 5'11" (3.4m x 1.8m). With a front uPVC double glazed window with frosted glazing, a three piece suite comprising a double walk-in shower cubicle with overhead chrome main shower, tiled splash backs and glazed screen, vanity wash hand basin with stylish storage units beneath with brushed aluminium style pull handles, a low flush WC and a wall mounted chrome towel heater, wall to ceiling coving, extractor fan, modern inset ceiling spotlights and tiled effect vinyl flooring.
Garage 10'6" x 17'9" (3.2m x 5.4m). With full power and lighting and a front roller door.
Grounds To the front of the property enjoys a beautifully landscaped lawned garden with fully planted borders, a tarmac driveway allows off street parking and direct access to the garage. The rear of the property enjoys a fully private enclosed lawned garden with further planted borders, surrounding secure fencing and a flagged patio seating area.
Property Ref: 567685_PFA220378
Similar Properties
3 Bedroom Detached Bungalow | Asking Price £330,000
** SELECT MODERN DEVELOPMENT ** BEAUTIFULLY PRESENTED & WELL PROPORTIONED ACCOMMODATION ** A stylish executive bungalow,...
Park Lane, Saxby-All-Saints, Brigg, DN20
3 Bedroom Semi-Detached House | £315,000
A charming semi-detached village cottage tucked away in the highly desirable Wold village of Saxby-all-Saints, offering...
3 Bedroom Semi-Detached House | Asking Price £315,000
A charming semi-detached village cottage tucked away in the highly desirable Wold village of Saxby-all-Saints, offering...
St. Clares Walk, Brigg, Lincolnshire, DN20
4 Bedroom Detached House | £335,000
** HIGHLY SOUGHT AFTER CUL-DE-SAC LOCATION ** IDEAL FAMILY BUY ** WELL PRESENTED FAMILY HOME ** A rarely available, trad...
4 Bedroom Detached House | Asking Price £335,000
** HIGHLY SOUGHT AFTER CUL-DE-SAC LOCATION ** IDEAL FAMILY BUY ** WELL PRESENTED FAMILY HOME ** A rarely available, trad...
Elswick Hopper Close, Brigg, Lincolnshire, DN20
4 Bedroom Detached House | £339,500
** STUNNING NEWLY BUILT FAMILY HOME ** SUPERBLY PRESENTED THROUGHOUT ** WALKING DISTANCE TO THE TOWN CENTRE ** A stunnin...
How much is your home worth?
Use our short form to request a valuation of your property.
Request a Valuation

