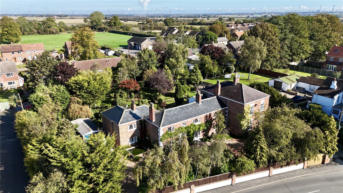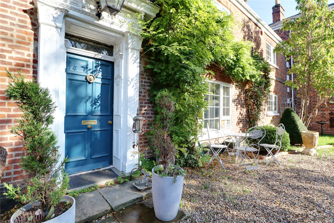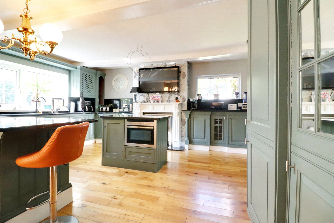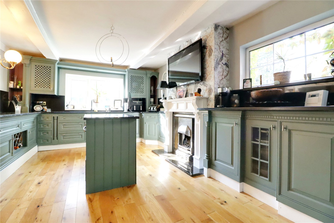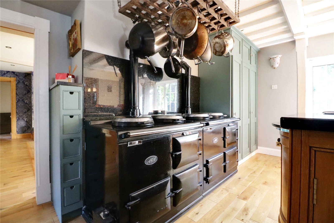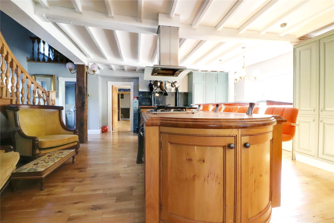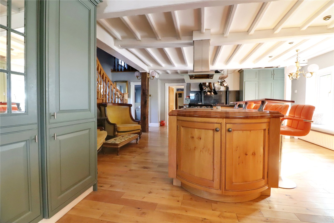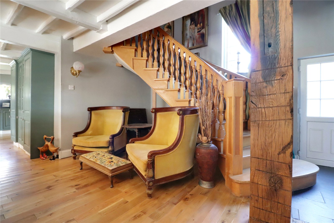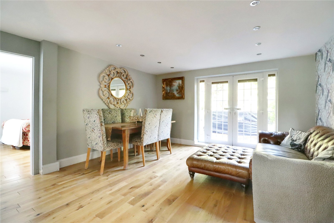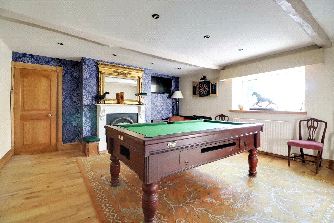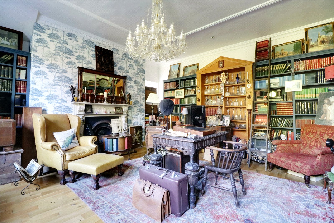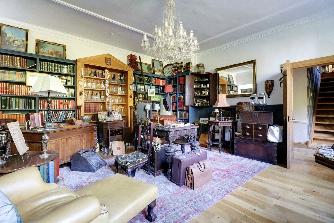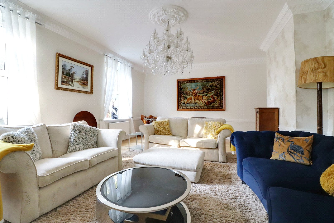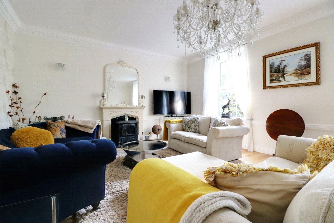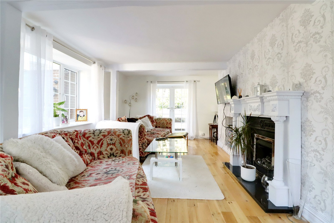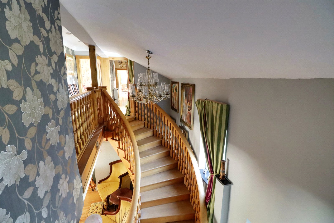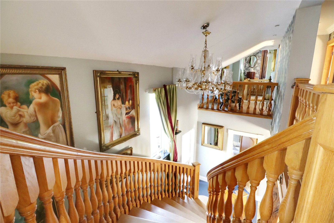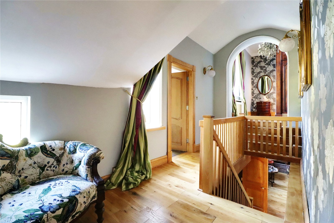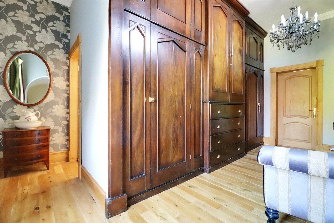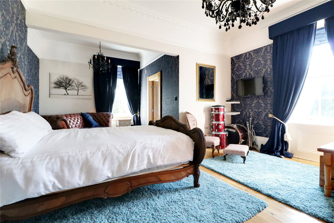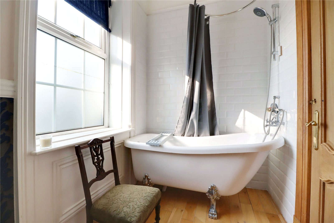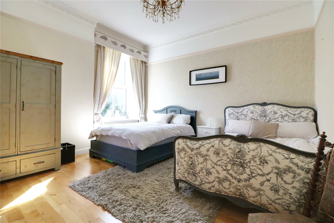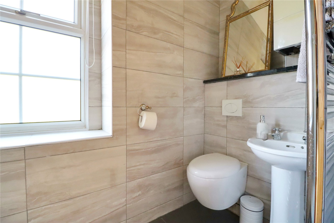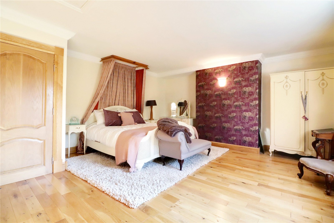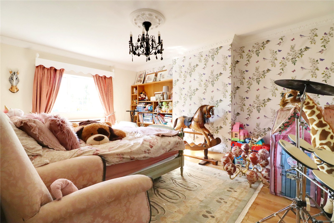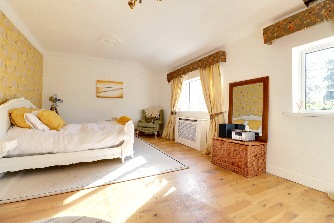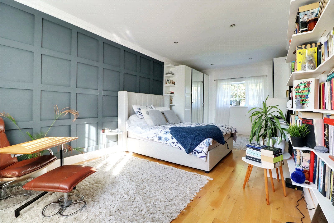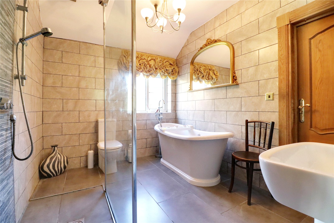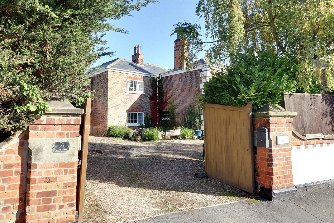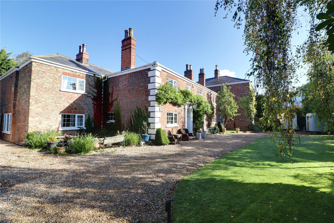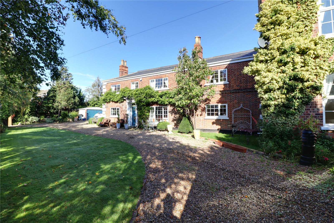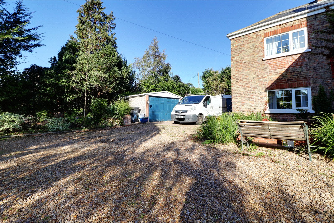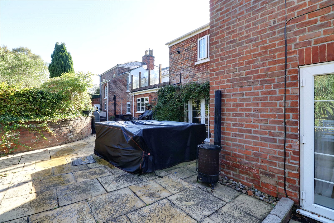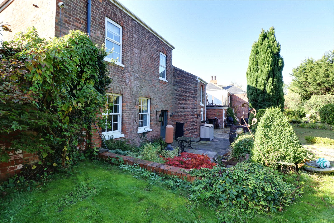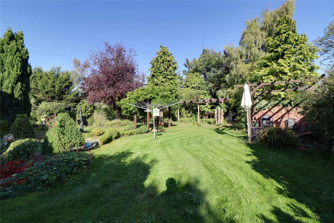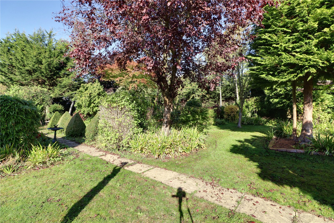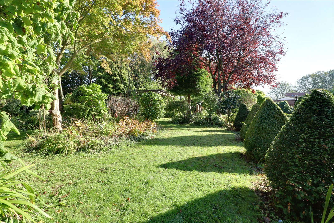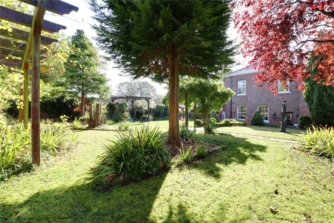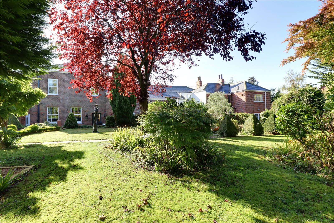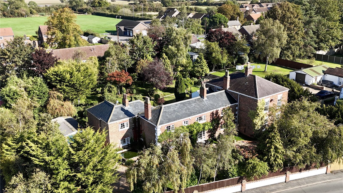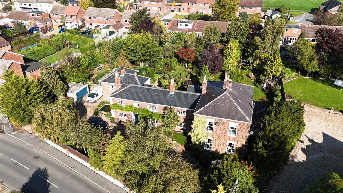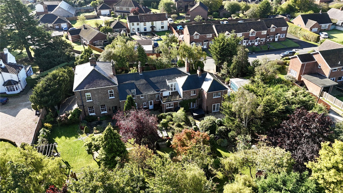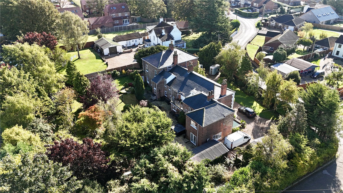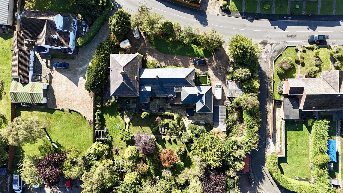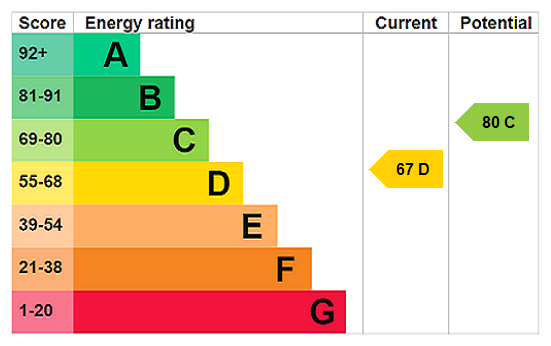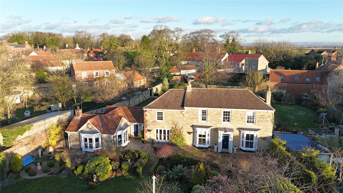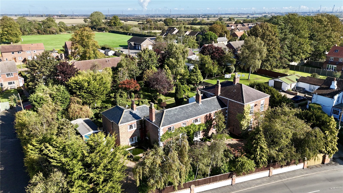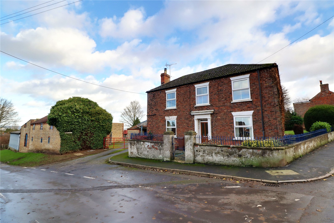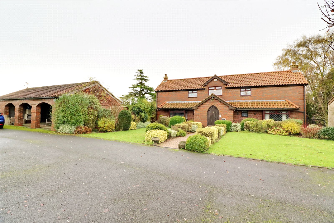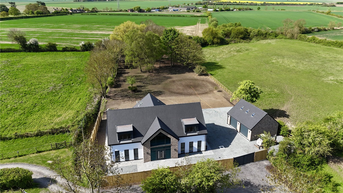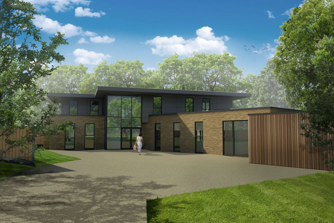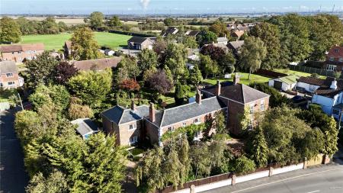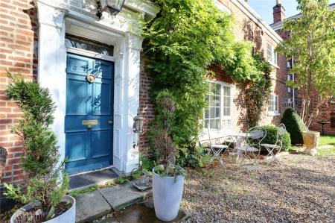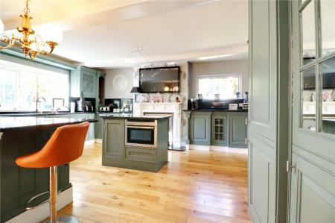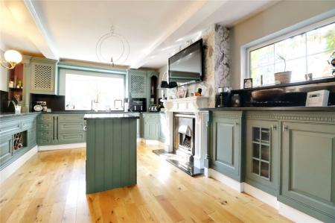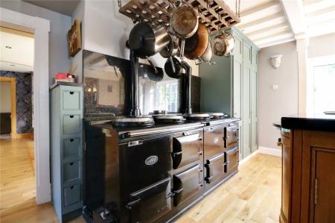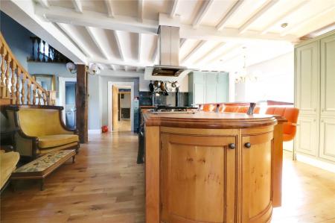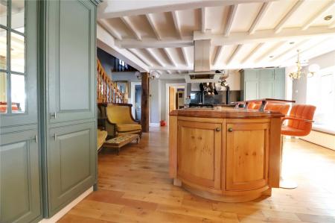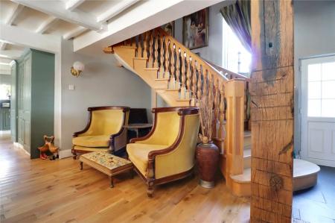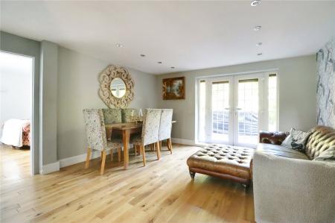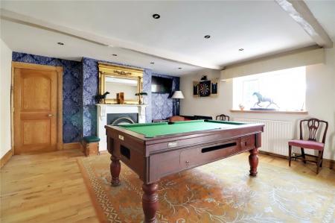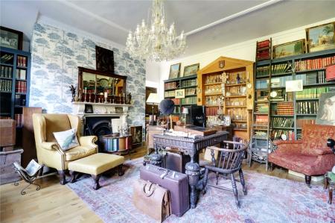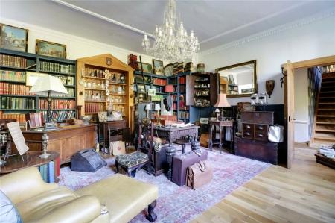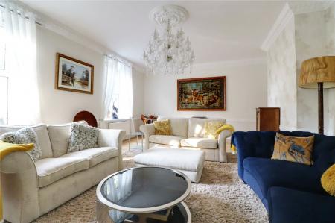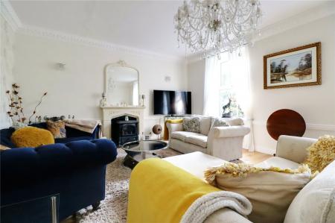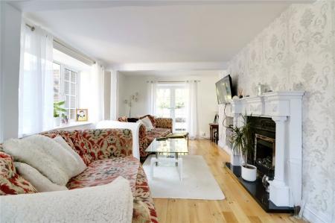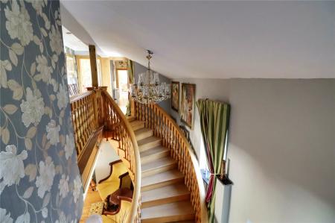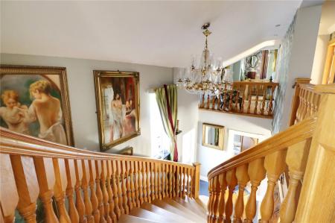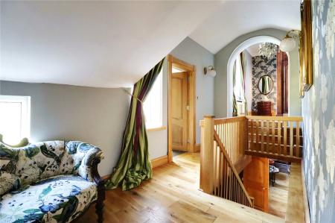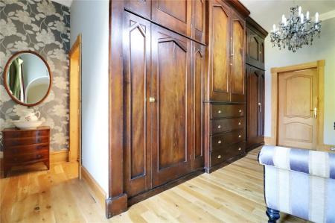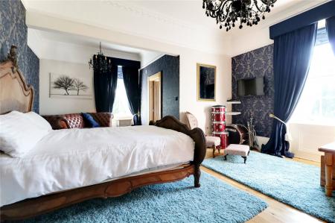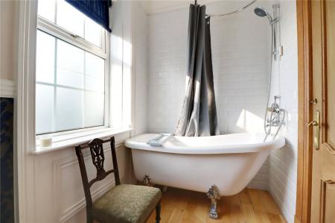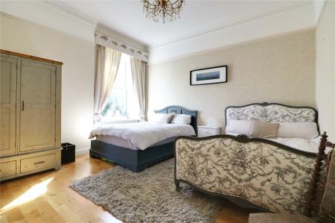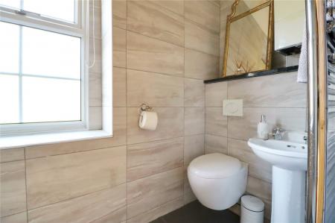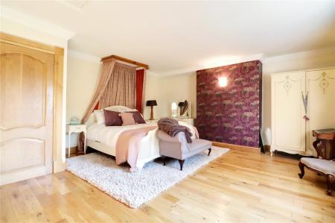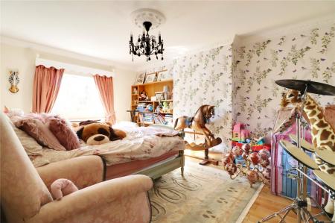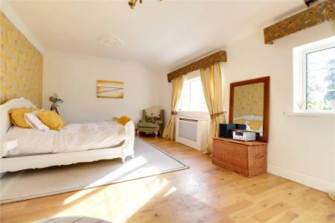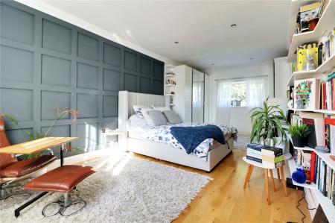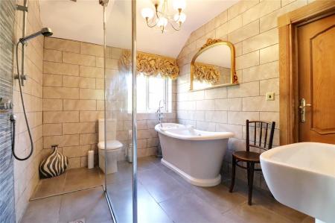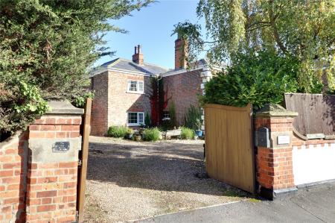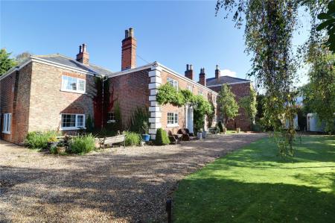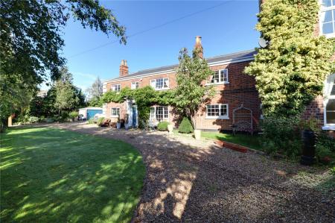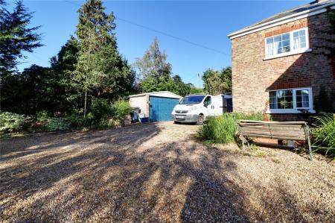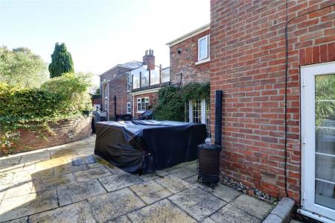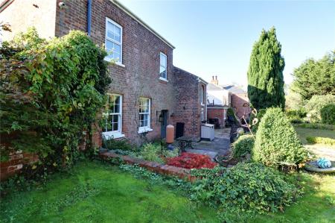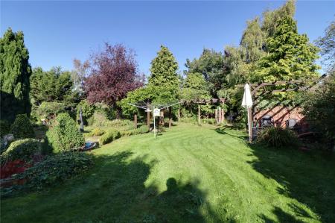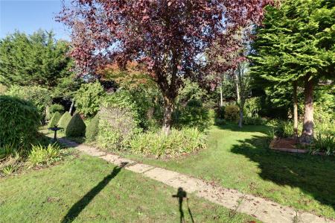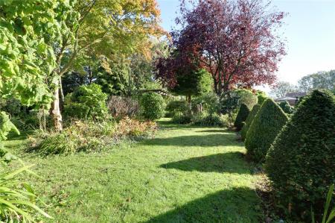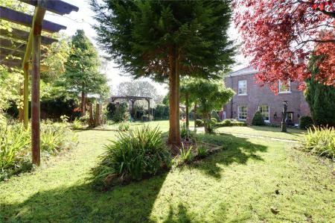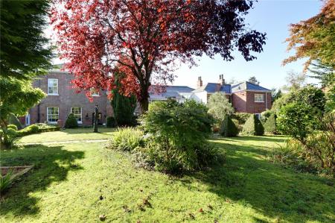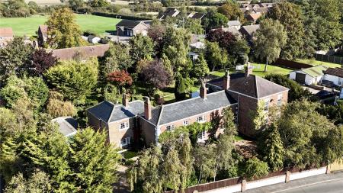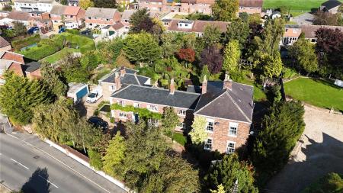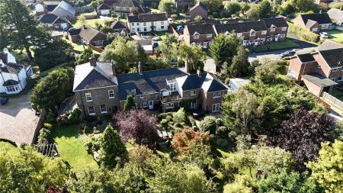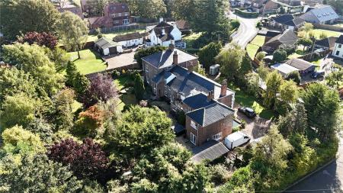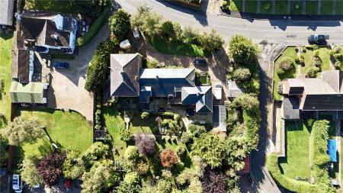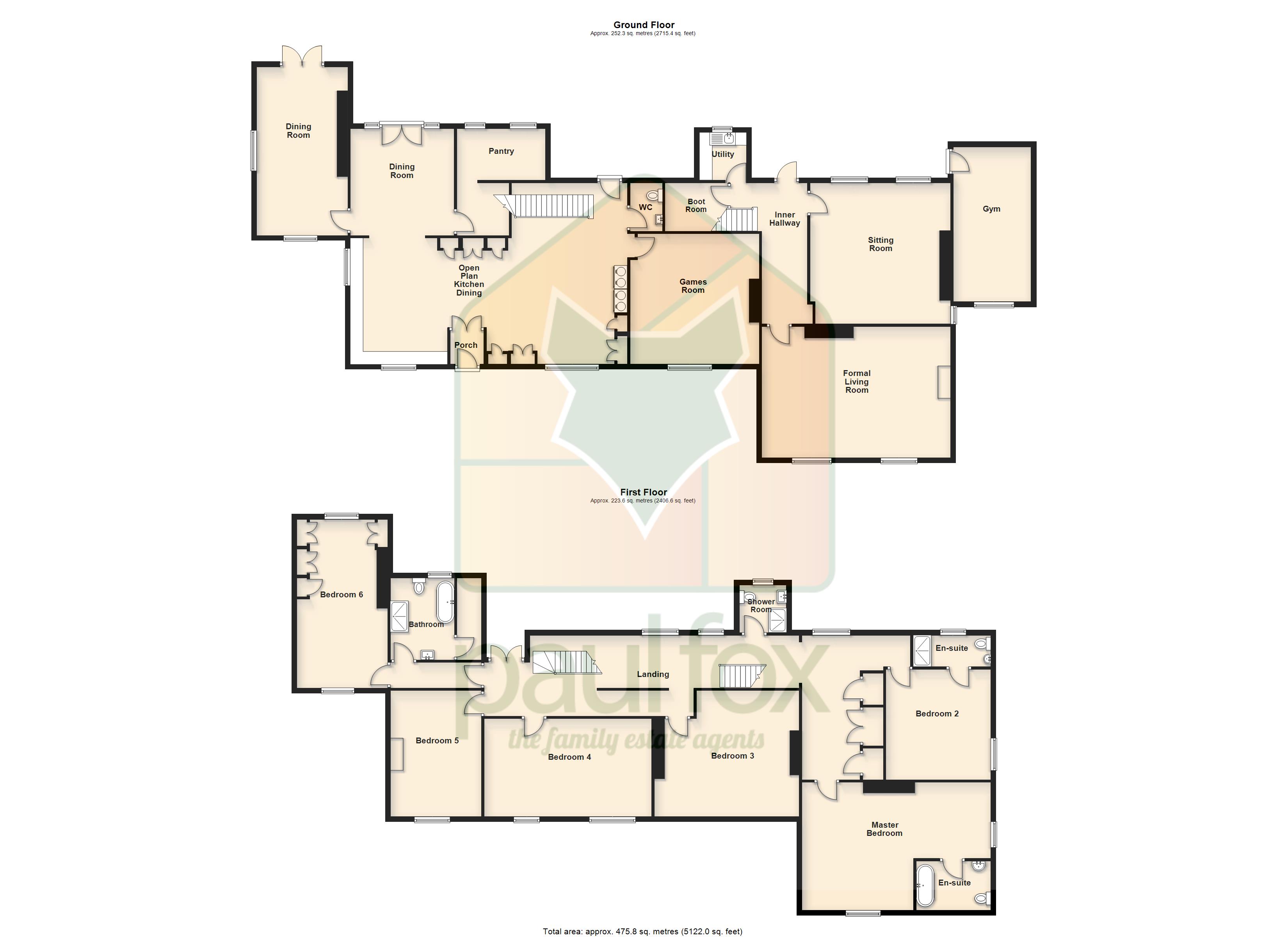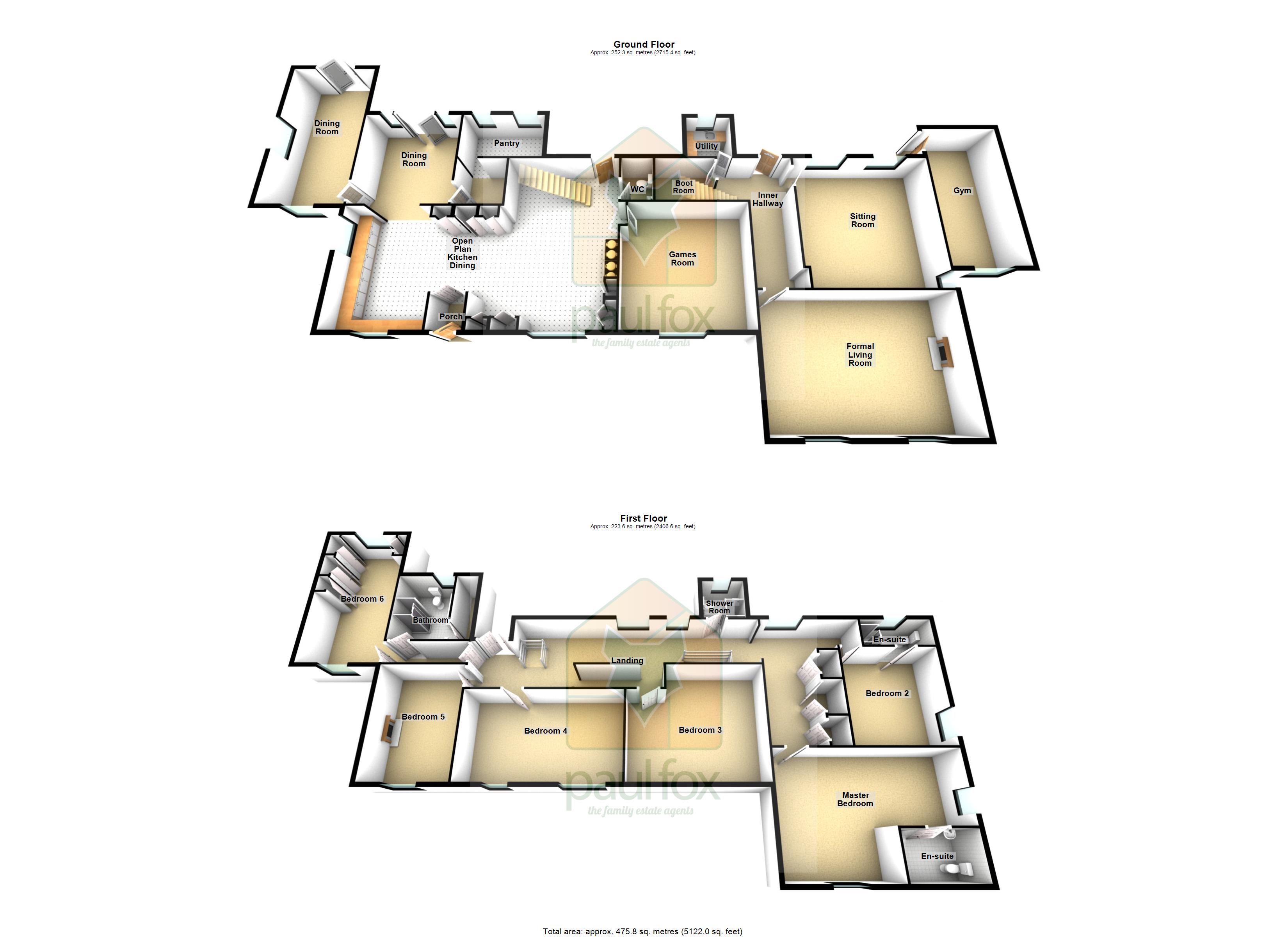6 Bedroom Detached House for sale in Lincolnshire
** CIRCA 4750 SQ FT **'The Old House' is a most impressive Georgian detached house of imposing nature that has been extensively refurbished creating a stunning family home that effortlessly blends modern comforts with traditional charm. The vast accommodation provides excellent versatility for a large family or for multi-generational use with an internal inspection essential to fully appreciate. Entered via an internal entrance porch, large individually designed living/dining kitchen with an open aspect to a dining room, pleasant living room, versatile walk-in pantry/breakfast room, games room, main family lounge, bespoke fitted library, rear entrance with a boot room and utility. The first floor provides 6 excellent sized double bedrooms with 2 en-suites, a main family bathroom and separate shower room. The property comes surrounded by private mature gardens that extend to approximately 0.5 of an acres allowing extensive parking via a U-shaped driveway with direct access to two sectional garages. Attached to the property is a gymnasium that could be utilized as a home office. Finished with uPvc double glazing and a modern gas fired central heating system. Viewing comes with the agents highest of recommendations. View via our Finest department within our Brigg branch. Council Tax Band; G. EPC Rating; D.
Inner Porch Has an period style hardwood entrance door with single glazed top light and gothic style oak internal French doors leads through to;
Large Open Plan Living Kitchen 35'3" 23'11" (10.74m 7.3m). Enjoying a multi aspect with front and side uPVC double glazed window. The kitchen enjoys and extensive range of bespoke fitted shaker style furniture with a feature granite top with matching uprising that incorporates a one and a half bowl stainless steel sink unit with etch drainer to the side and block mixer tap, built-in appliances, large twin enamel Aga, central large breakfasting island with part granite and part butcher block top with an inset stainless hob with extractor, oven beneath and warming drawer, oak flooring, impressive oak staircase leading to the first floor with open balustrading and square newel post.
Cloakroom Rear uPVC double glazed window with patterned glazing, two piece suite in white comprising a low flush WC adjoining vanity wash hand basin, tiled flooring and part tiling to walls.
Dining Room 13'3" x 13'6" (4.04m x 4.11m). Rear uPVC double glazed Frech doors with adjoining side lights leads to the garden, oak flooring and inset ceiling spotlights.
Living Room 21'5" x 11'7" (6.53m x 3.53m). Surrounding uPVC double glazed windows and rear French doors allowing access to the garden, attractive oak flooring, feature live flame coal effect gas fire with cast iron backing, granite hearth and decorative surround and mantel and TV point.
Large Walk-In Pantry 11'3" x 6'7" (3.43m x 2m). With twin rear uPVC double glazed windows, fitted shaker style cream finished low level units and eye level cabinets, space and plumbing for fridge freezers and oak flooring.
Games Room 16'6" x 16'5" (5.03m x 5m). Front uPVC double glazed window, oak flooring, handsome cast iron open fireplace with granite hearth and marble surround and mantel, inset ceiling spotlights and door leads through to;
Utility Room 6' x 6'2" (1.83m x 1.88m). Rear uPVC double glazed window with granite sill providing plumbing for an automatic washing machine and dryer with granite worktop above and inset sink unit with block mixer tap and tiled flooring.
Fine Library 17'10" x 18'8" (5.44m x 5.7m). Rear side uPVC double glazed vertical sliding sash window, handsome cast iron fireplace with live flame coal effect fire with decorative surround and mantel, bespoke fitted display/book shelving and wall to ceiling coving.
Formal Lounge 16'8" x 22'8" (5.08m x 6.9m). Twin front uPVC double glazed windows, oak flooring, multi fuel cast iron stove with stone surround and granite hearth, dado railing, handsome wall to ceiling coving and ceiling rose.
Boot Room 5'8" x 7'10" (1.73m x 2.4m).
Central First Floor Landing Has rear uPVC double glazed windows, French doors leading to the raised decked balcony, continuation of handsome oak balustrading with matching flooring, original fitted storage cupboard and drawer units being felt lined, wall to ceiling coving, ceiling rose and leads to;
Master Bedroom 1 22'8" x 16'5" (6.9m x 5m). Front and side uPVC double glazed windows, oak flooring, picture railing, wall to ceiling coving and doors through to;
Master En-Suite Bathroom 6'1" x 9'7" (1.85m x 2.92m). Front uPVC double glazed window, quality three piece suite in white comprises a low flush WC, pedestal wash hand basin, free standing rolled top bath with mains shower over, oak flooring, part tiling to walls, dado railing, picture railing, wall to ceiling coving and ceiling rose.
Double Bedroom 2 14'1" x 13'4" (4.3m x 4.06m). Side uPVC double glazed window, oak flooring, picture railing, wall to ceiling coving, ceiling rose and doors to;
Bedroom 2 En-Suite 3'9" x 9'10" (1.14m x 3m). Rear uPVC double glazed window, modern suite in white comprising a close couple low flush WC, pedestal wash hand basin, walk-in shower cubicle with mains shower and glazed screen, ceramic tiled flooring, tiling to walls, chrome towel rail, wall to ceiling coving and inset ceiling spotlights.
Family Shower Room 6'4" x 6' (1.93m x 1.83m). Feature rear arch top uPVC double glazed window providing a suite in white comprising a low flush WC, pedestal wash hand basin, walk-in shower with mains shower and glazed screen, tiled flooring, tiling to walls with mosaic edging, chrome towel rail.
Front Double Bedroom 3 16'5" x 18'5" (5m x 5.61m). Front uPVC double glazed window, oak flooring and decorative wall to ceiling coving.
Front Double Bedroom 4 13'1" x 21'5" (4m x 6.53m). Two front uPVC double glazed windows, oak flooring, wall to ceiling coving and ceiling rose.
Front Double Bedroom 5 16'5" x 11'3" (5m x 3.43m). Front uPVC double glazed window, oak flooring, decorative wall to ceiling coving and ceiling rose.
Front Double Bedroom 6 11'11" x 22' (3.63m x 6.7m). Enjoys a dual aspect with front and rear uPVC double glazed windows, fitted wardrobes, part panelling to walls, oak flooring and decorative wall to ceiling coving.
Luxury Family Bathroom 8'1" x 10'6" (2.46m x 3.2m). Rear uPVC double glazed window with patterned glazing, enjoys a luxury suite in white comprising a low flush WC, pedestal wash hand basin, rolled top free standing bath with shower attachment, walk through shower with mains shower and glazed screen, tiled flooring, tiling to walls, fitted chrome towel rail and large ceiling rose.
Grounds To the front of the property has a secure entry with double opening gated access onto a substantial driveway having an in and out u-shaped driveway with the boundary having a decorative bricked wall and lawned gardens with ample parking and access to garaging. The private rear garden has a charming traditional English feel with lawned sections, intricate pathways with mature planted borders providing and array of flower, shrubs and trees with a flagged seating area surrounding the rear of the property providing an excellent space to entertain.
Gymnasium 9'8" x 19'4" (2.95m x 5.9m). Adjoining the property is a gymnasium with front uPVC double glazed window, matching side entrance door, internal power and lighting and could easily be utilised as a home office.
Outbuildings The front driveway allows access to two sectional garages one being double in width and one single yet of a tandem length.
Double Glazing The property features majority uPVC double glazed windows and doors.
Central Heating The property has a gas fired central heating system to radiators.
Important Information
- This is a Freehold property.
Property Ref: 567685_PFA240089
Similar Properties
Queen Street, Kirton Lindsey, Gainsborough, Lincolnshire, DN21
3 Bedroom Detached House | £695,000
** EXCEPTIONAL STONE BUILT PERIOD HOUSE ** 2 BEDROOM INDEPENDENT ANNEX ** EXCELLENT RANGE OF OUTBUILDINGS ** NO UPWARD C...
6 Bedroom Detached House | Asking Price £695,000
** CIRCA 4750 SQ FT **'The Old House' is a most impressive Georgian detached house of imposing nature that has been exte...
4 Bedroom Detached House | Asking Price £695,000
** CIRCA 1 ACRE PLOT ** EXCELLENT RANGE OF OUTBUILDINGS ** PRE-APPLICATION FOR 3 NEW DWELLINGS WITHIN THE GROUNDS ** 'We...
4 Bedroom Detached House | Asking Price £775,000
** CIRCA 11.5 ACRES ** LARGE MULTI-PURPOSE BARN ** 7 STABLES ** 'Glebe Farm' offers an extremely rare opportunity to pur...
5 Bedroom Detached House | Asking Price £850,000
** CIRCA 1.2 ACRE PLOT ** BRAND NEW EXECUTIVE DETACHED HOUSE ** 'Langley Cottage' is a high end executive detached house...
Sand Pit Lane, Alkborough, Lincolnshire, DN15
4 Bedroom Detached House | £1,800,000
'The Edge' is quite simply one of Lincolnshire's Finest Homes that has come to the market in recent years.
How much is your home worth?
Use our short form to request a valuation of your property.
Request a Valuation

