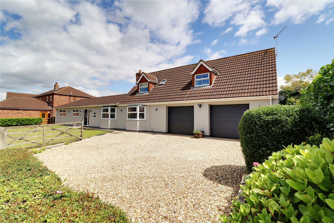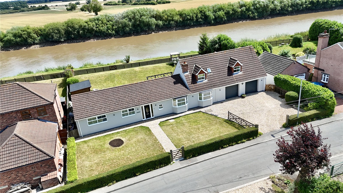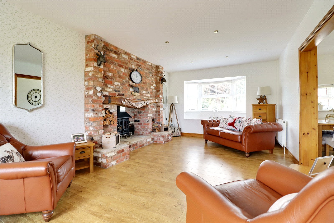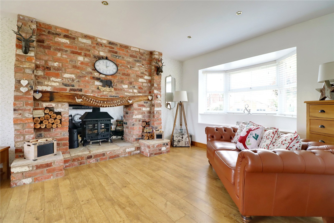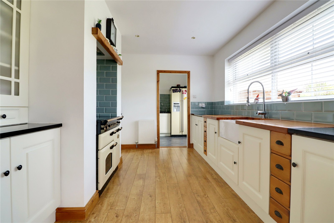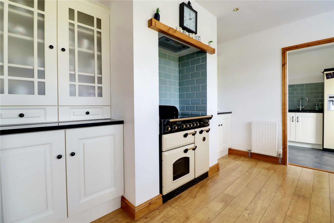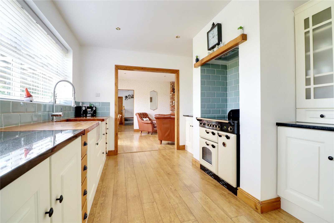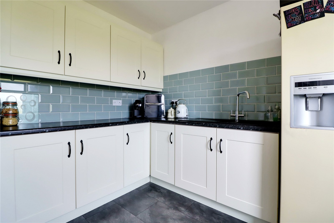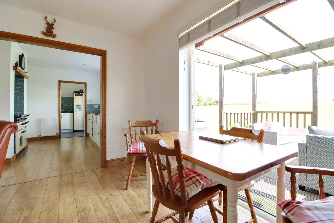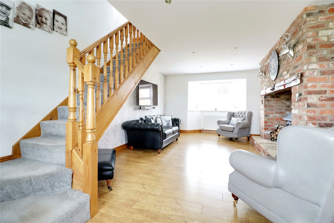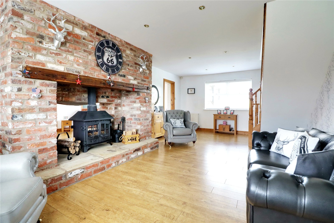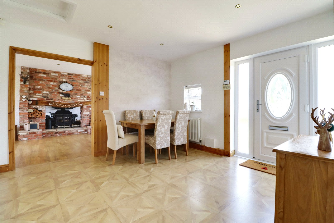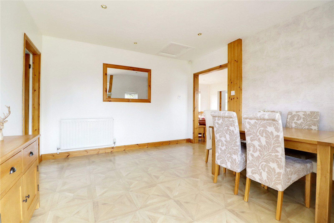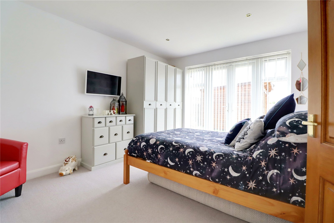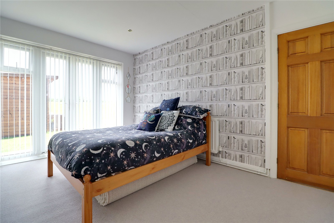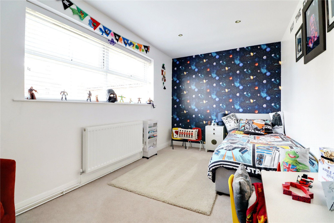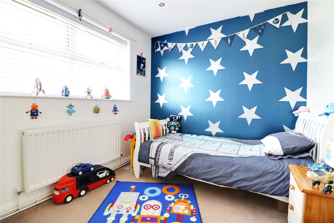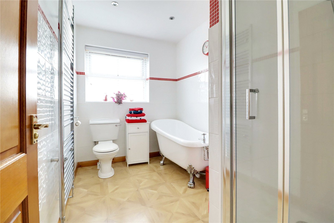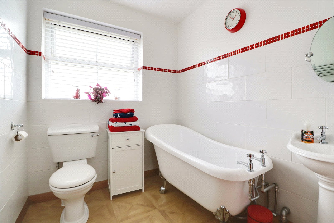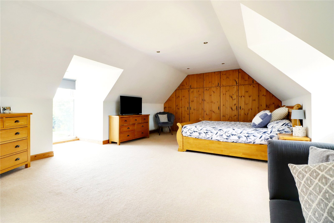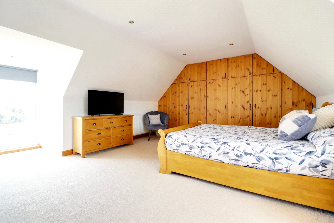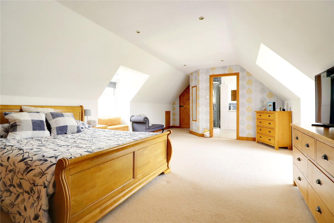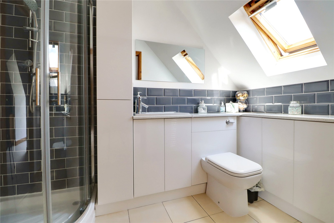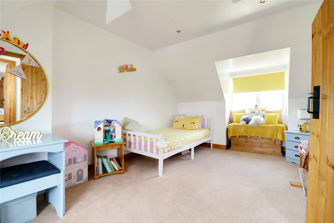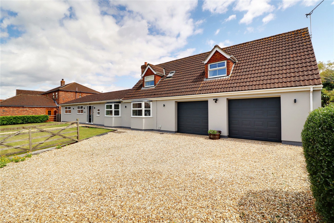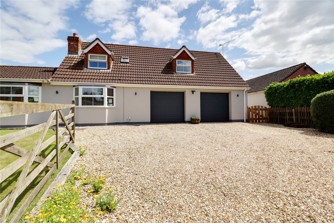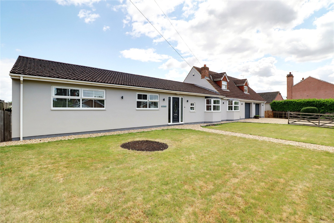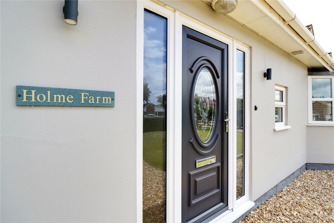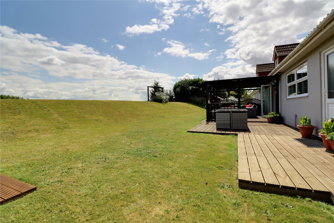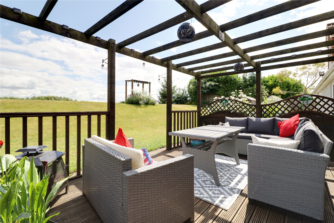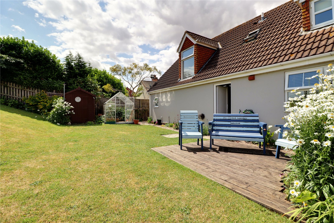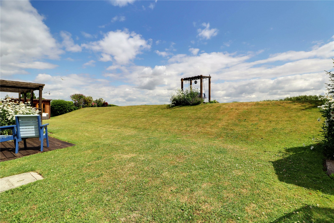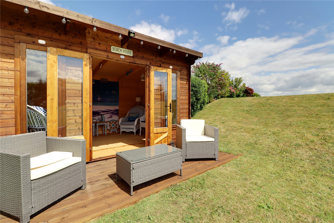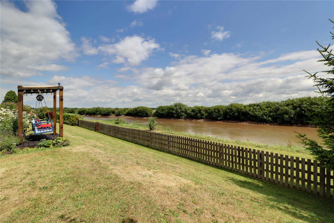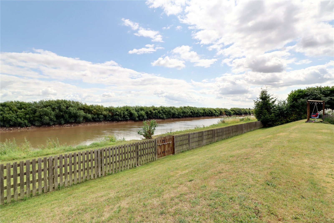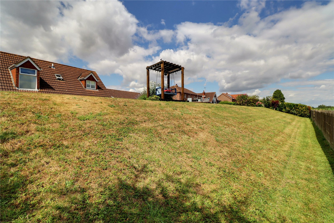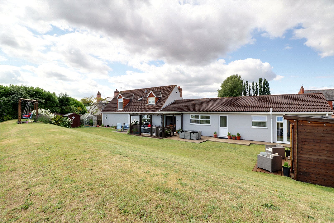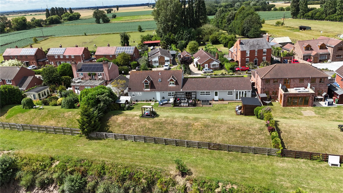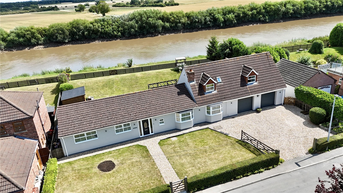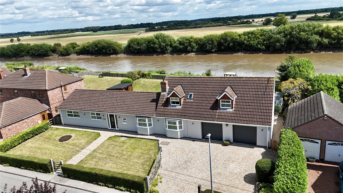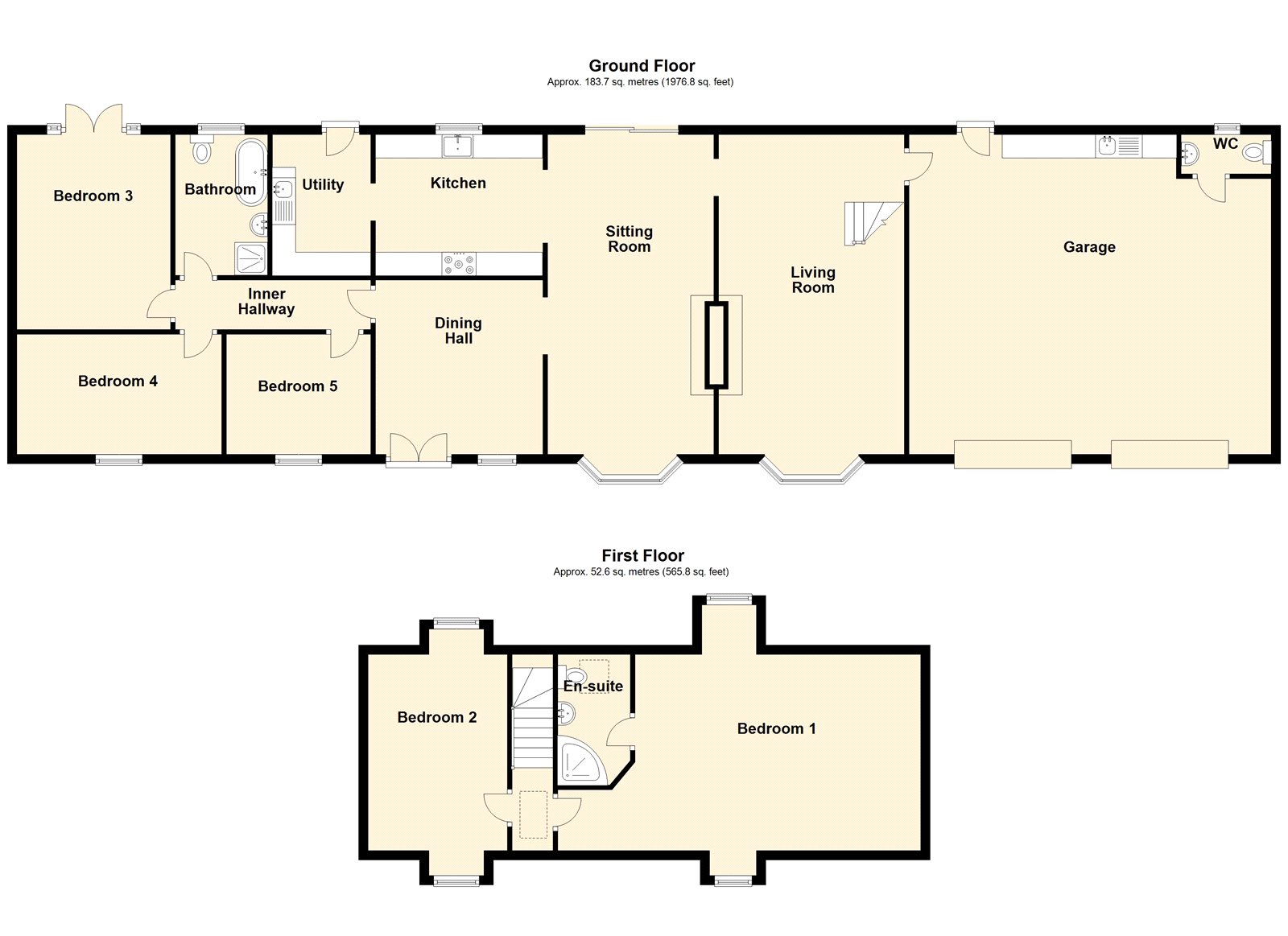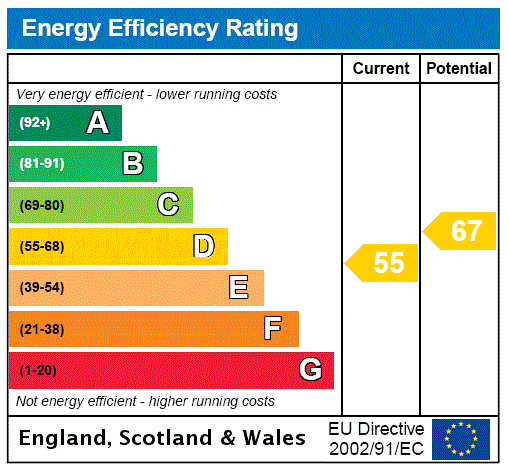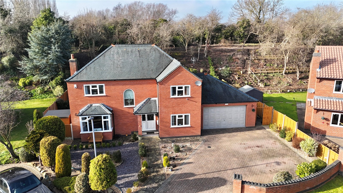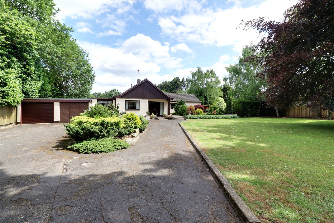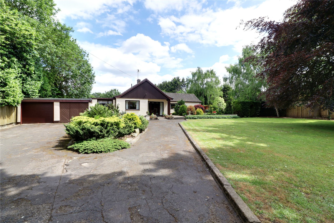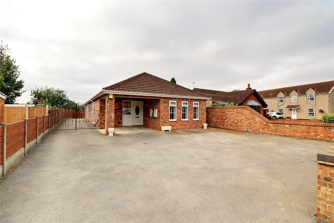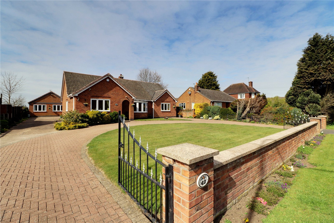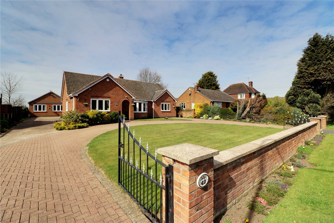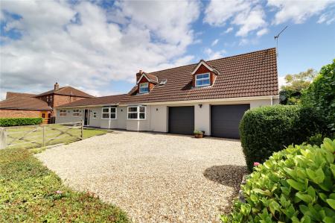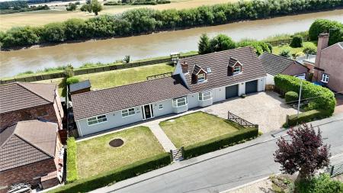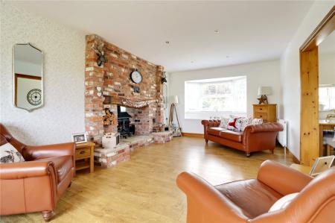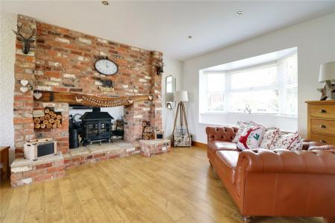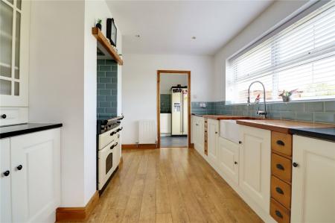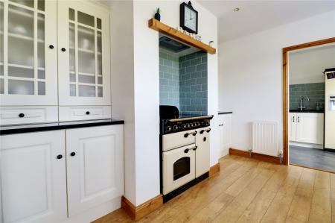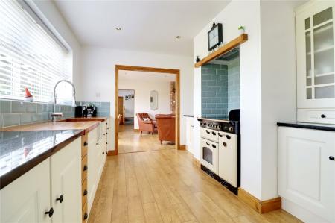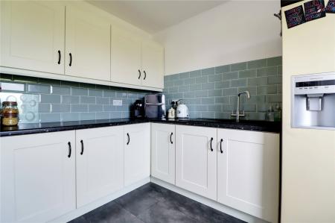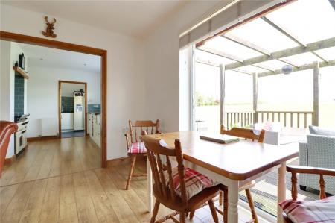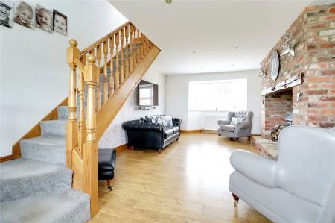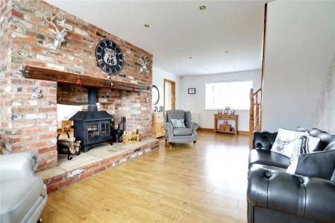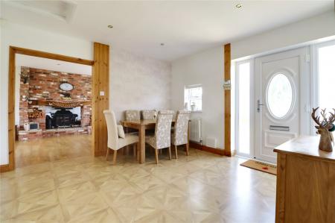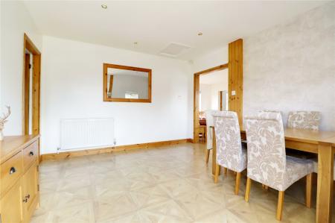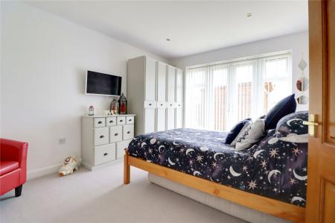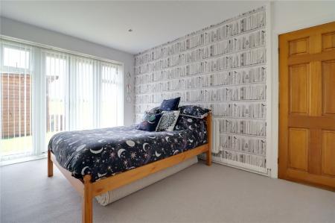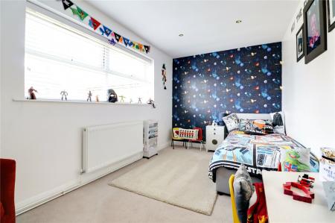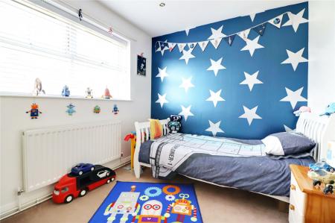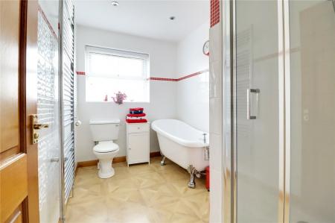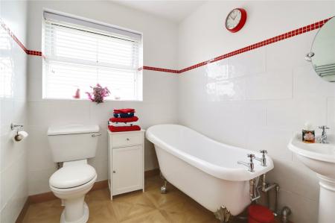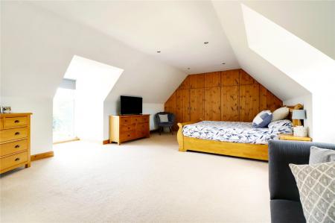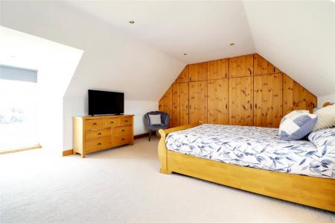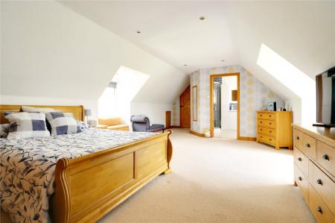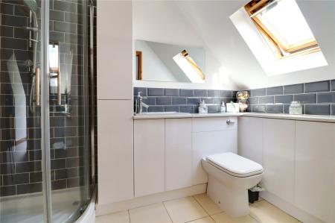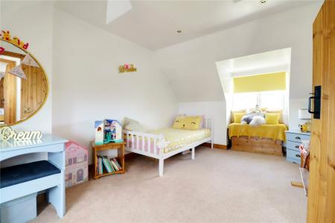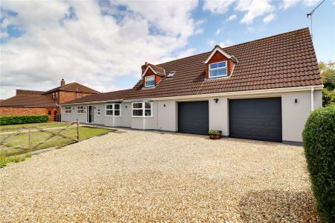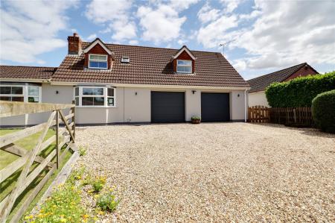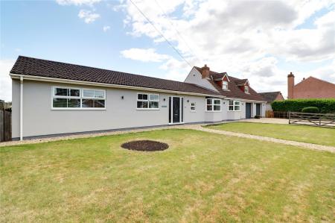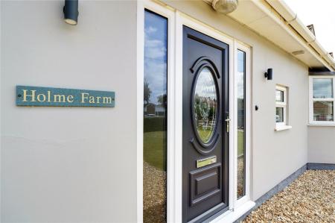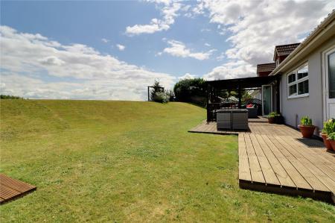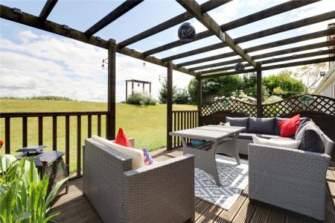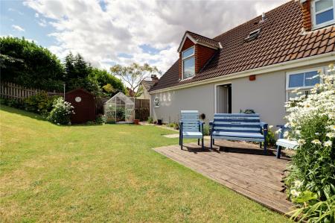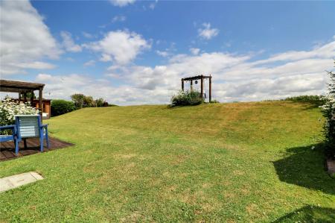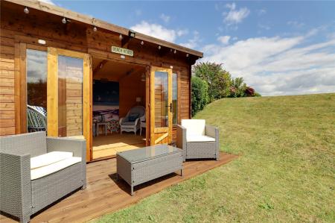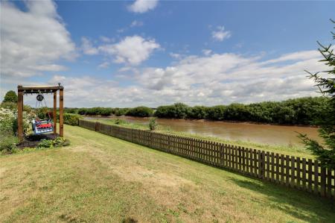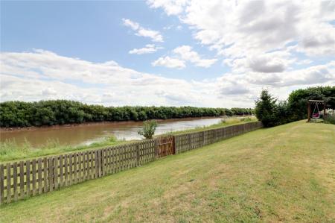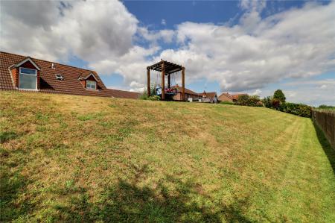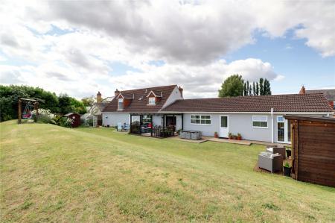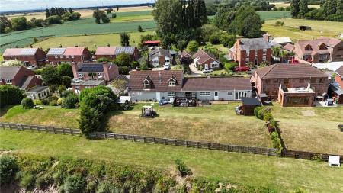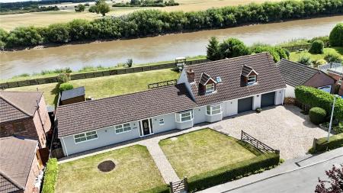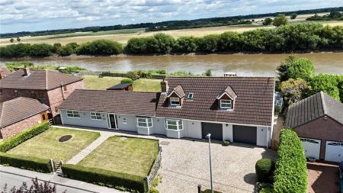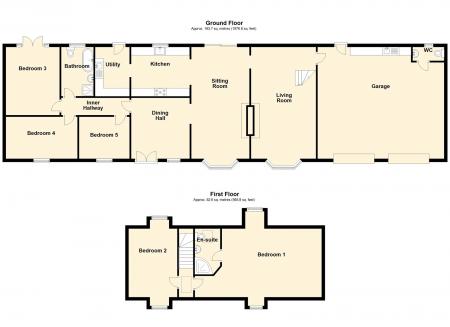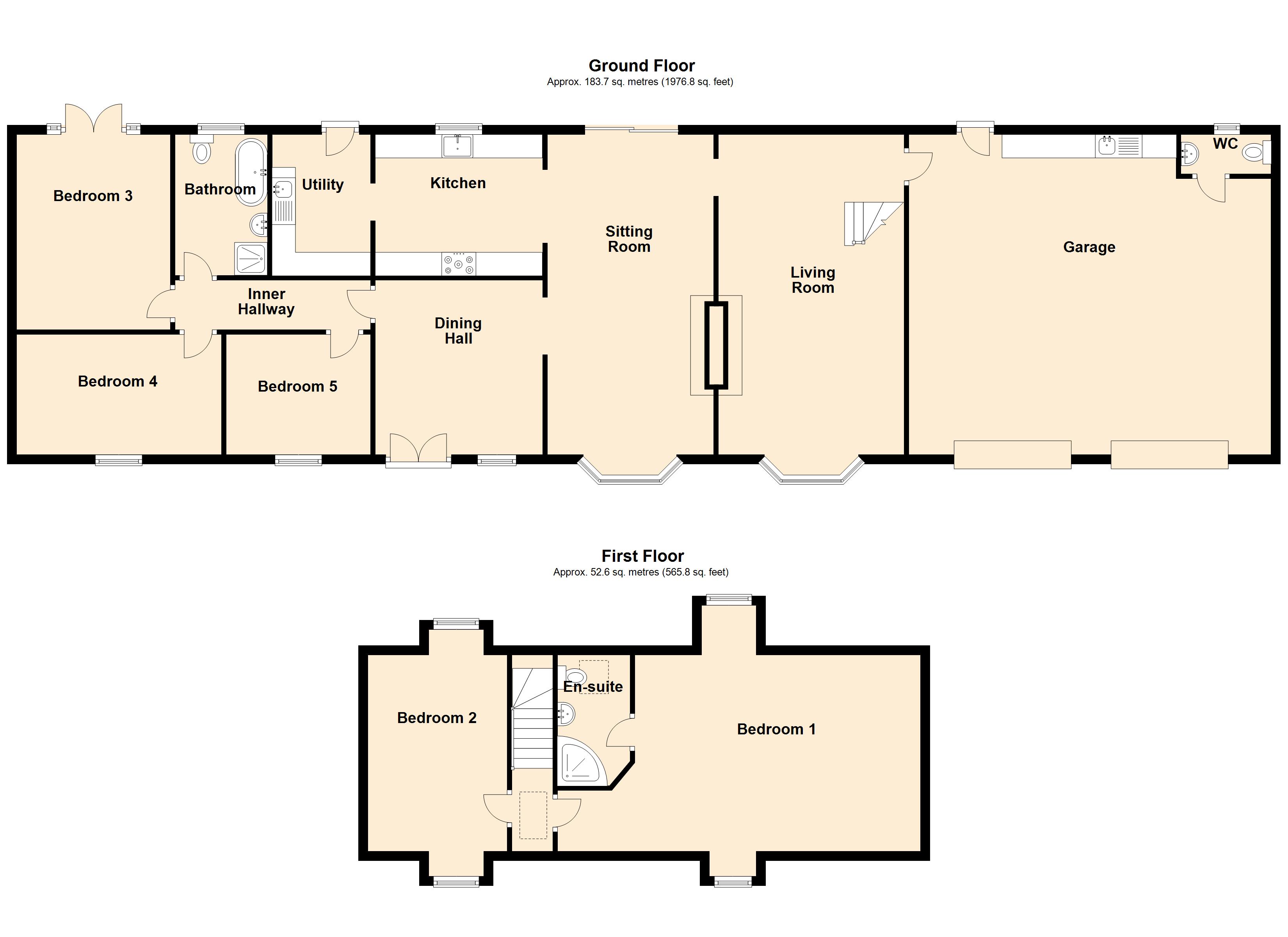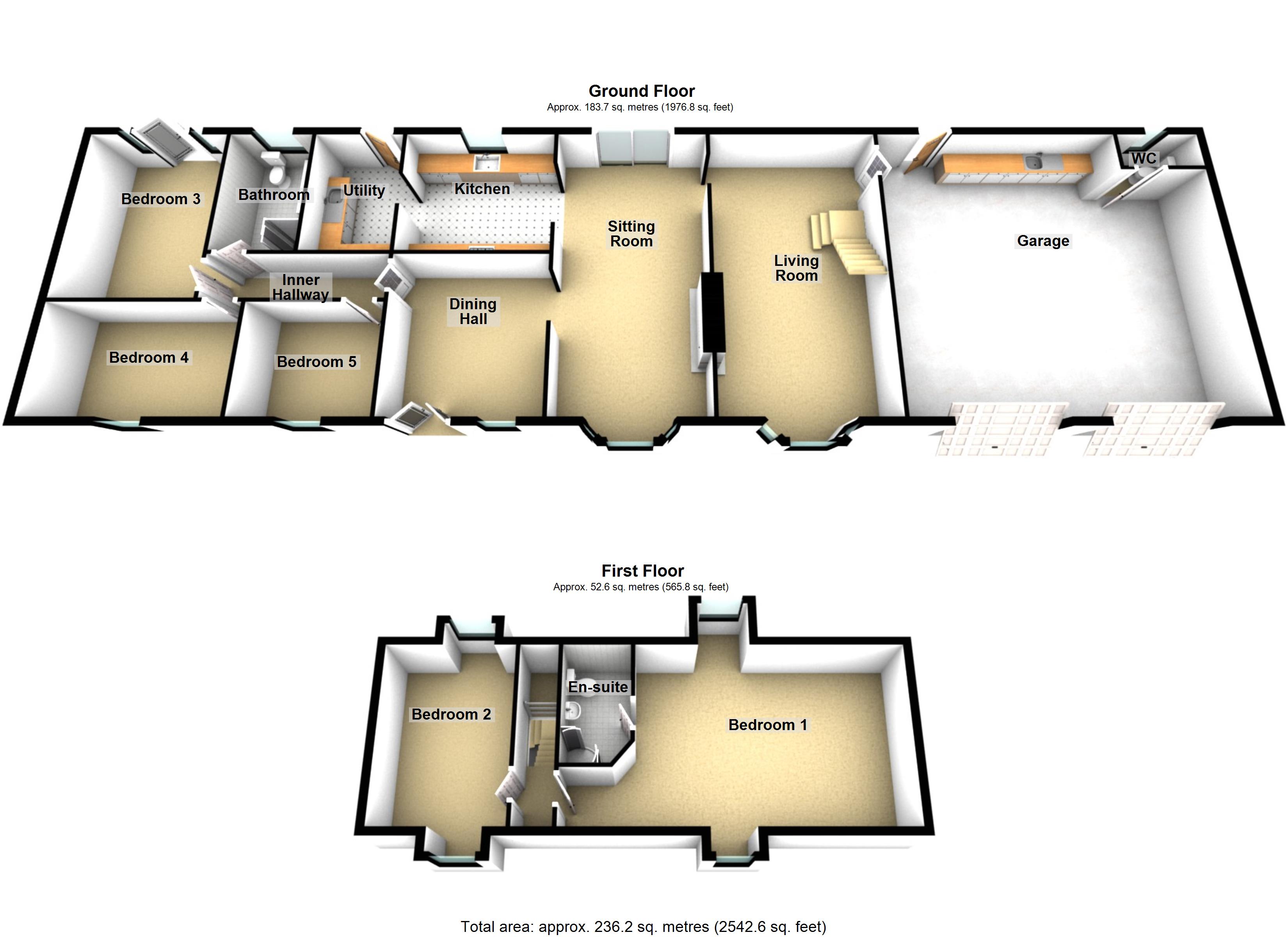- AN OUTSTANDING DORMER STYLE DETACHED HOUSE
- STUNNING PRIVATE GARDENS WITH RIVER VIEWS
- BEAUTIFULLY PRESENTED ACCOMMODATION IN IMMACULATE CONDITION
- FLEXIBLE LAYOUT OFFERING EXCELLENT VERSATILITY
- 2 FINE RECEPTION ROOMS WITH A CENTRAL FIREPLACE
- QUALITY FITTED KITCHEN & UTILITY ROOM
- 5 BEDROOMS WITH A MASTER EN-SUITE
- MAIN MODERN FAMILY BATHROOM
- LARGE INTEGRAL DOUBLE GARAGE
- VIEWING IS ESSENTIAL TO FULLY APPRECIATE
5 Bedroom Detached House for sale in Lincolnshire
** STUNNING RIVER VIEWS ** OVER 2500 SQ FT ** 'Holme Farm' is a most impressive dormer style detached family home offering beautifully presented accommodation providing excellent versatility that would suite a range of buyers. The well appointed accommodation is arranged over 2 floors being entered into via a central dining hall, 2 large dual aspect reception rooms that share a central brick fireplace, quality fitted kitchen with a utility room, an inner hallway from the dining hall leads to 3 ground floor bedrooms and a modern family bathroom. The first floor provides 2 further bedrooms with the master being of an excellent size with the added benefit of fitted wardrobes and an ensuite shower room. The front garden is principally lawned with a substantial pebbled driveway that allows ample parking and direct access to an integral double garage. Access to either side leads to a private rear garden that provides a number of pleasant seating areas and views across the River Trent. The charming hamlet of Gunthorpe lies between the Trentside villages of Owston Ferry and West Stockwith, being about 6 miles from the well served small town of Epworth and being approx a 20 minute drive from the M180 motorway network. Finished with uPvc double glazing and a modern central heating system. Viewing is essential to fully appreciate. View via our Epworth office.
Dining Hall 11'9" x 12'2" (3.58m x 3.7m).
Sitting Room 11'8" x 22'5" (3.56m x 6.83m).
Living Room 13' x 22'5" (3.96m x 6.83m).
Kitchen 11'9" x 9'10" (3.58m x 3m).
Utility Room 6'11" x 9'10" (2.1m x 3m).
Inner Hallway 13'8" x 3'5" (4.17m x 1.04m).
Bedroom 3 10'10" x 13'8" (3.3m x 4.17m).
Bedroom 4 14'4" x 8'5" (4.37m x 2.57m).
Bedroom 5 10'2" x 8'5" (3.1m x 2.57m).
Bathroom 6'6" x 9'10" (1.98m x 3m).
Bedroom 1 16'9" x 13'9" (5.1m x 4.2m).
En-Suite 5'1" x 9'2" (1.55m x 2.8m).
Bedroom 2 9'8" x 13'9" (2.95m x 4.2m).
Double Garage 25'5" x 22'6" (7.75m x 6.86m).
Cloakroom 6'4" x 2'9" (1.93m x 0.84m).
Property Ref: 12887_PFF250026
Similar Properties
Fernbank, Epworth, North Lincolnshire, DN9
4 Bedroom Detached House | Offers in excess of £475,000
**AN OUTSTANDING EXECUTIVE DETACHED FAMILY HOME****STUNNING OPEN PLAN KITCHEN DINER****QUIET CUL-DE-SAC LOCATION**
4 Bedroom Detached House | Offers Over £475,000
** CIRCA 2400 SQ FT incl. garage ** 'Cedars' is an outstanding executive detached bungalow quietly positioned within mat...
4 Bedroom Detached House | Offers Over £475,000
** CIRCA 2400 SQ FT incl. garage ** 'Cedars' is an outstanding executive detached bungalow quietly positioned within mat...
West End Road, Epworth, Doncaster, Lincolnshire, DN9
4 Bedroom Apartment | £480,000
** DECEPTIVELY SPACIOUS ACCOMMODATION ** LARGE PRIVATE SOUTH FACING REAR GARDEN ** 'Spring Croft' is a extremely spaciou...
4 Bedroom Detached Bungalow | Asking Price £480,000
** 0.8 ACRE PLOT WITH GRASS PADDOCK ** INDEPENDENT DETACHED ANNEX ** A rare opportunity to purchase a most attractive ex...
High Street, Belton, Lincolnshire, DN9
4 Bedroom Apartment | £480,000
** 0.8 ACRE PLOT WITH GRASS PADDOCK ** INDEPENDENT DETACHED ANNEX ** A rare opportunity to purchase a most attractive ex...
How much is your home worth?
Use our short form to request a valuation of your property.
Request a Valuation

