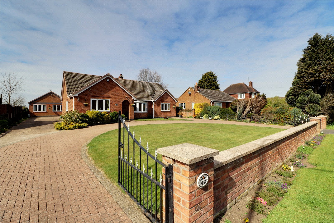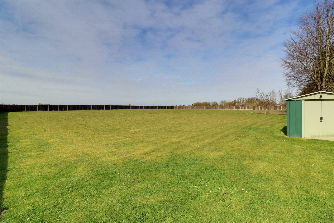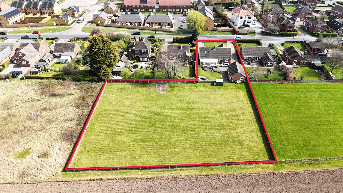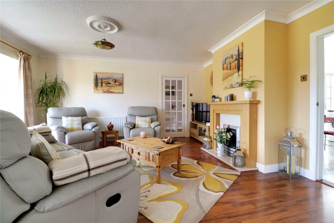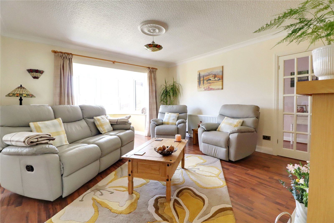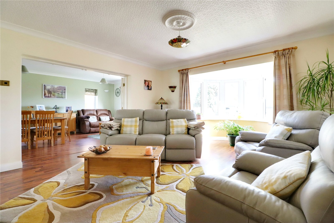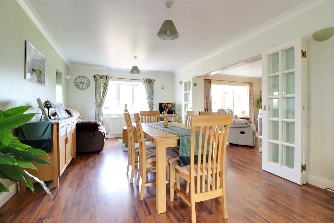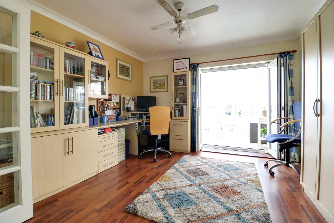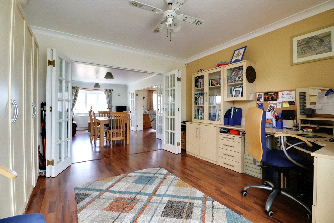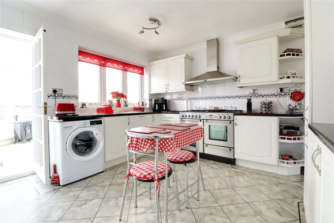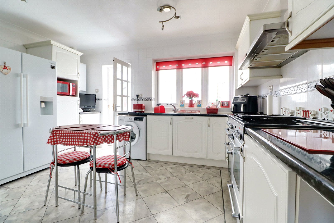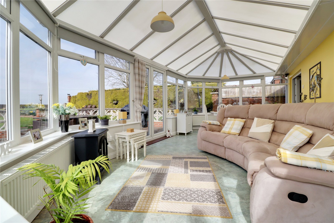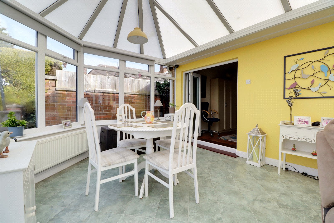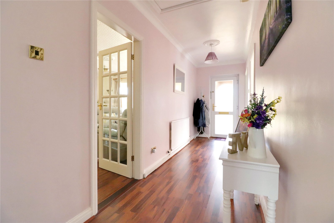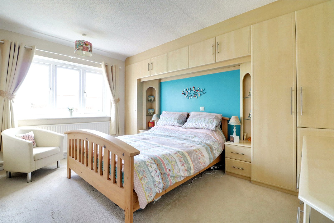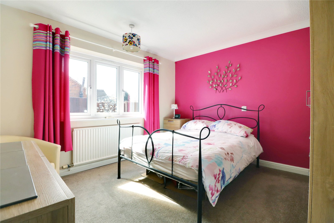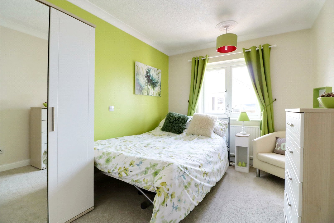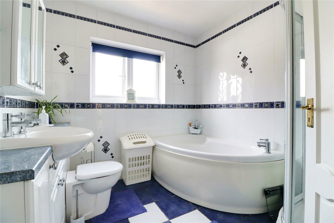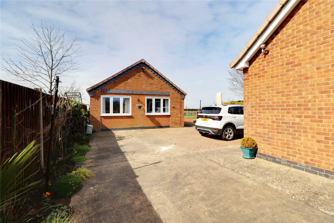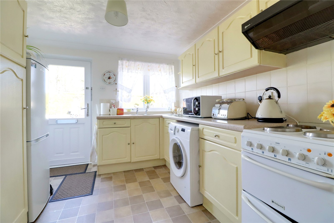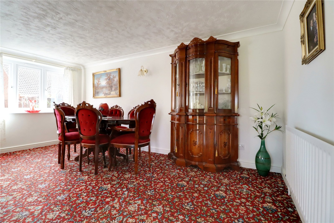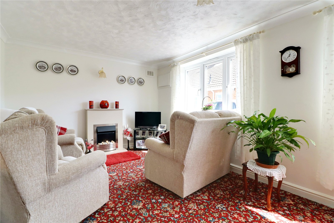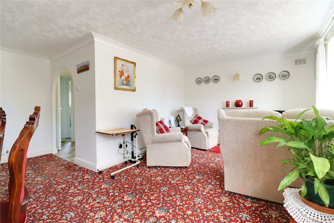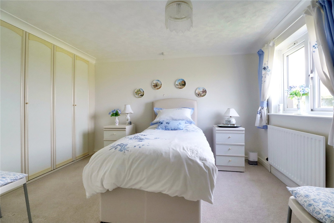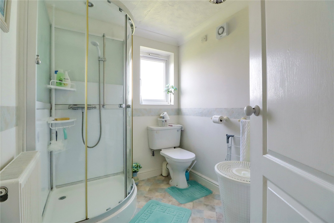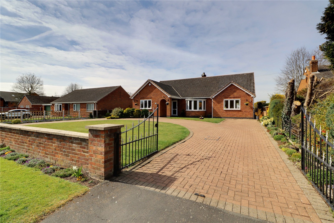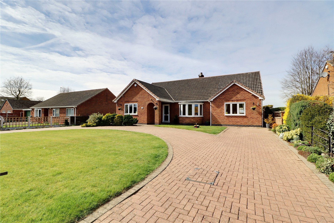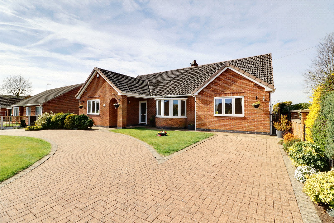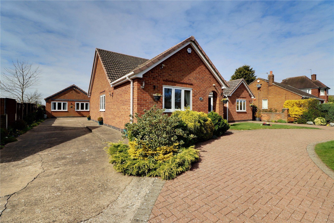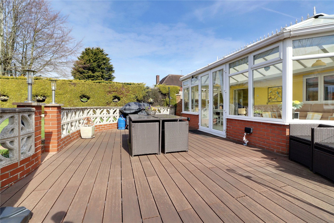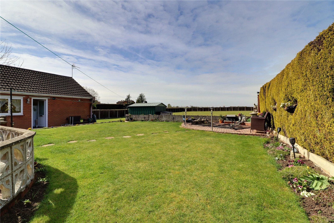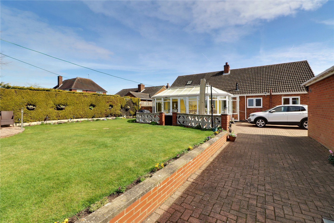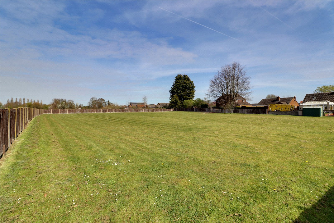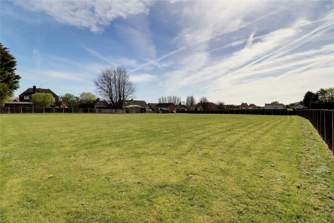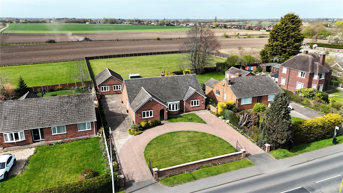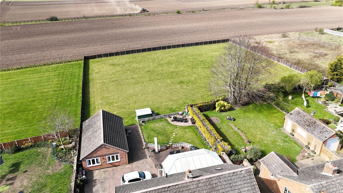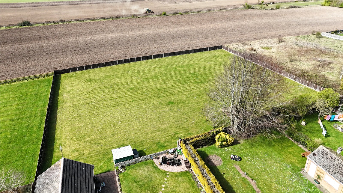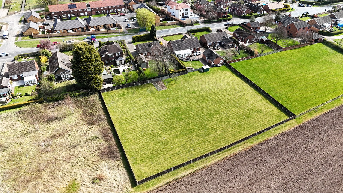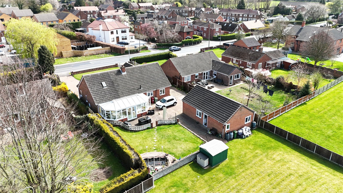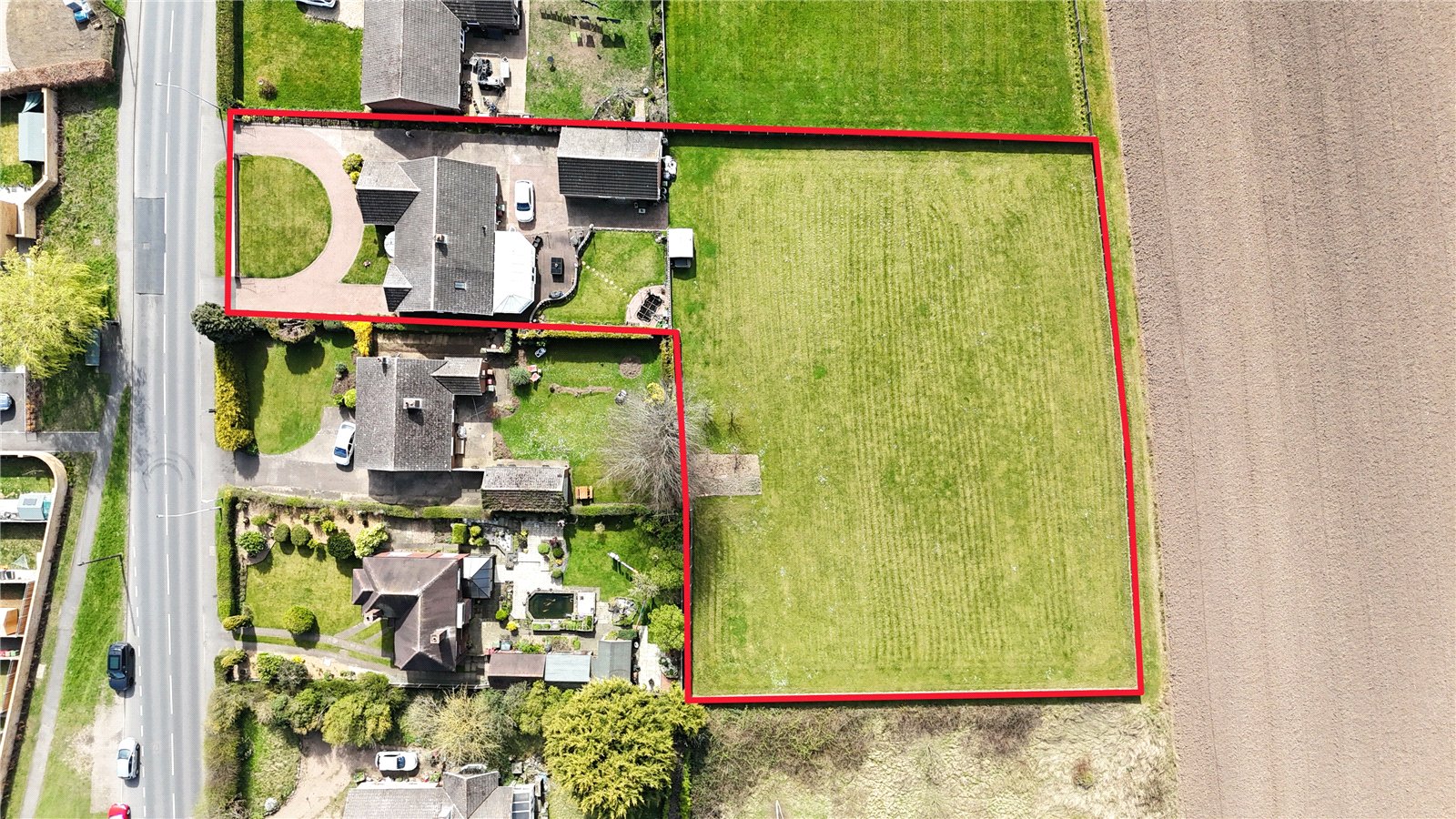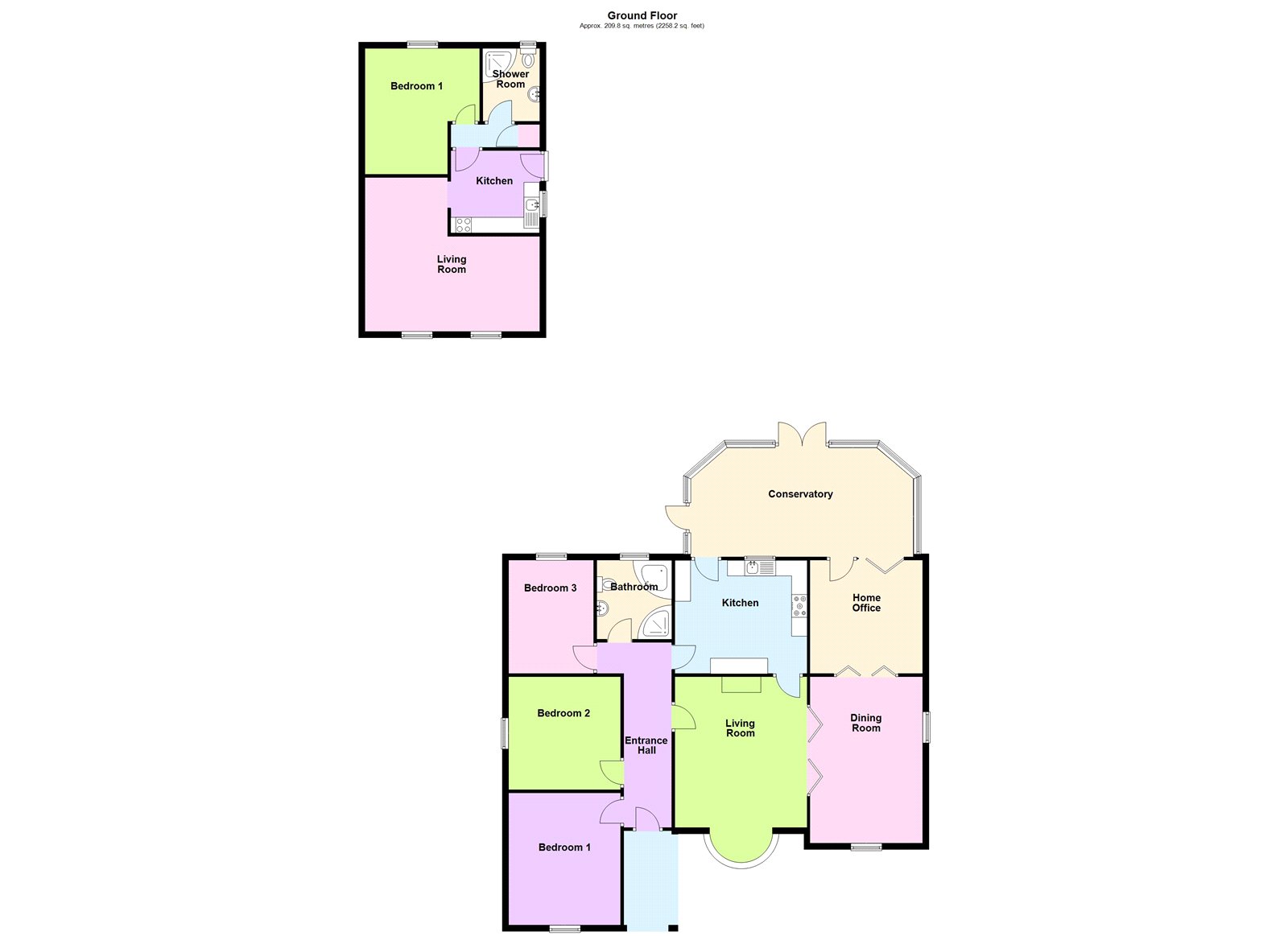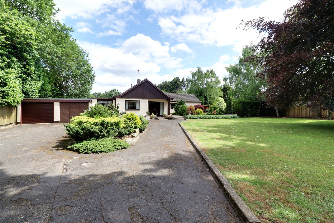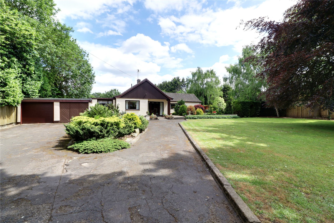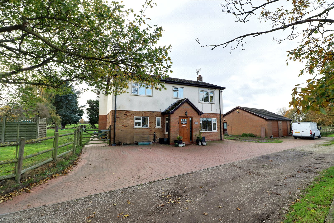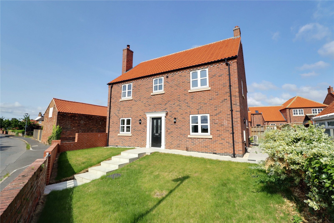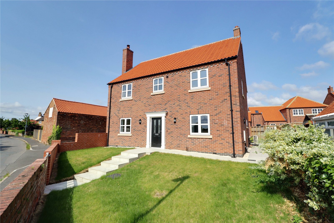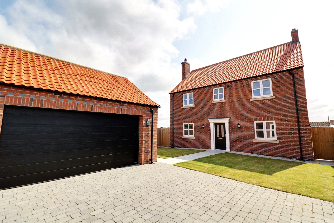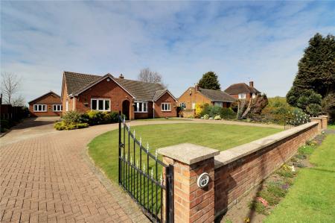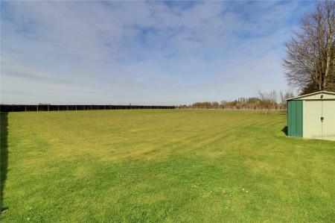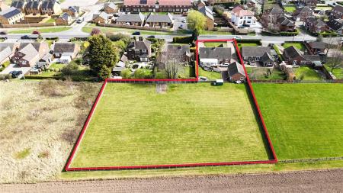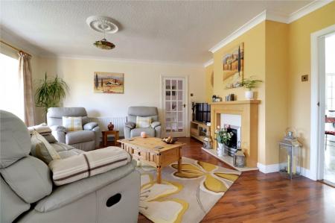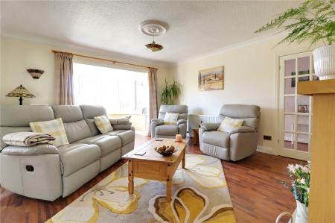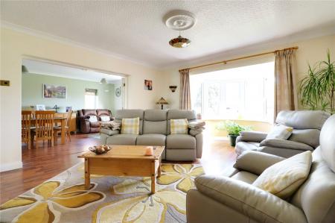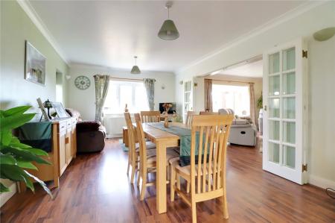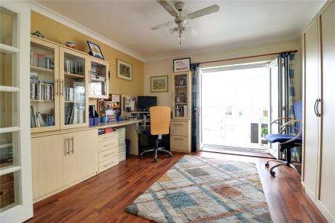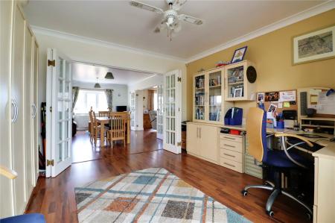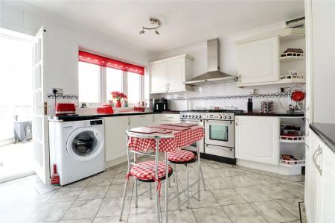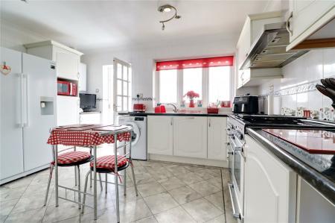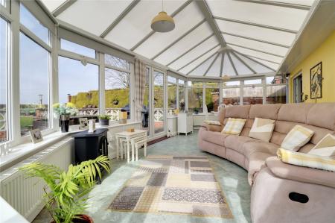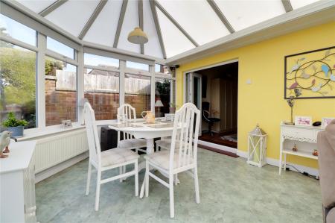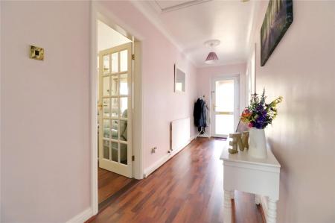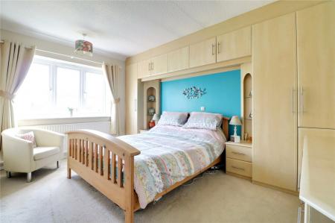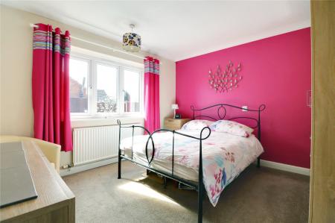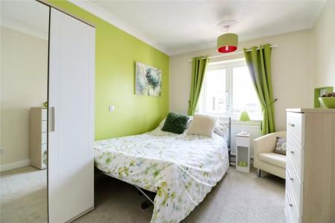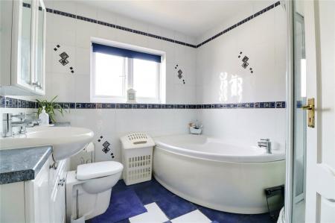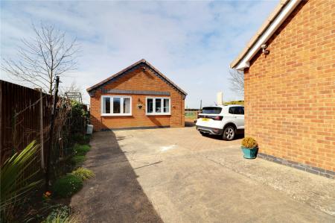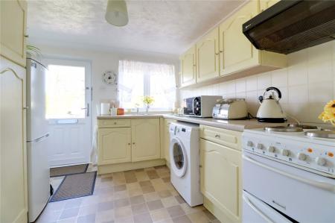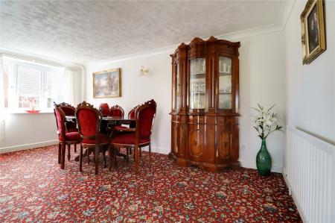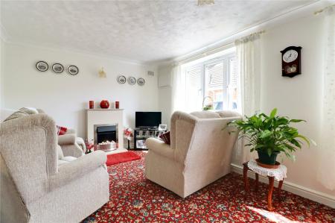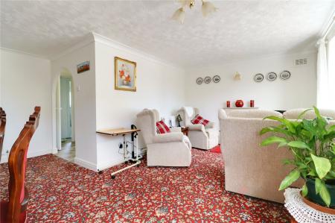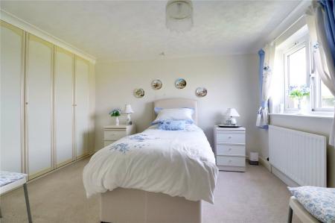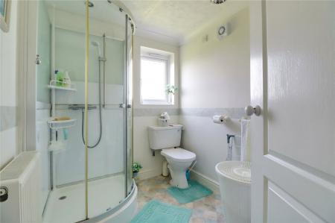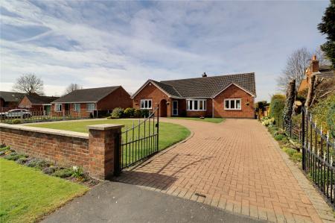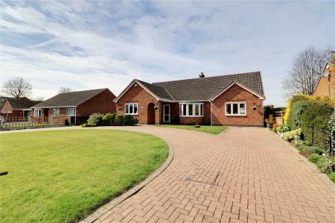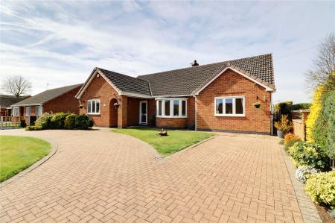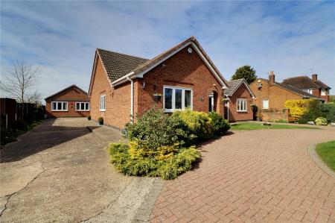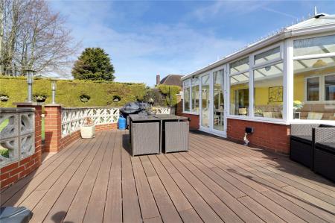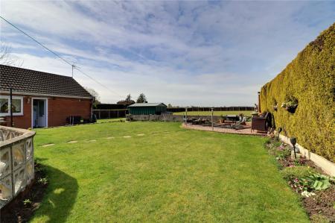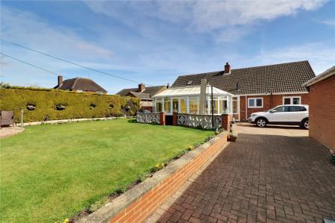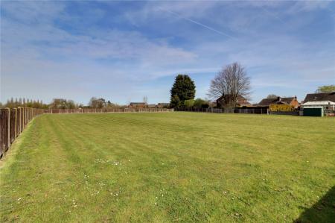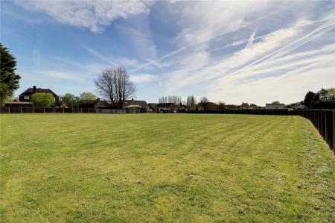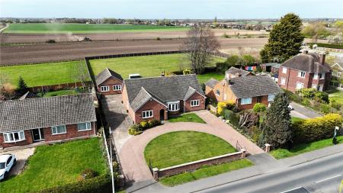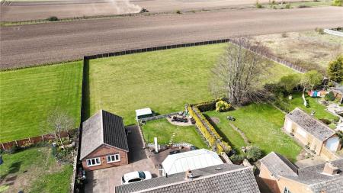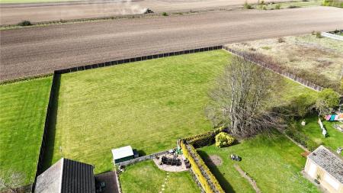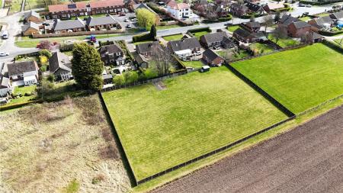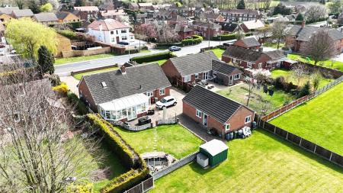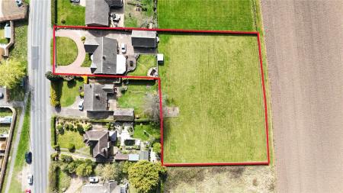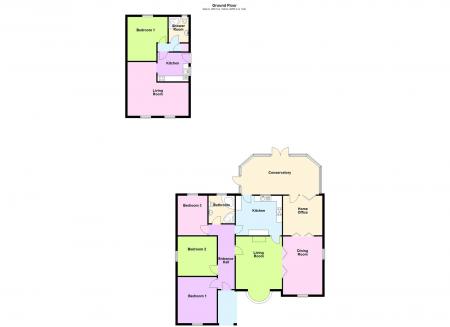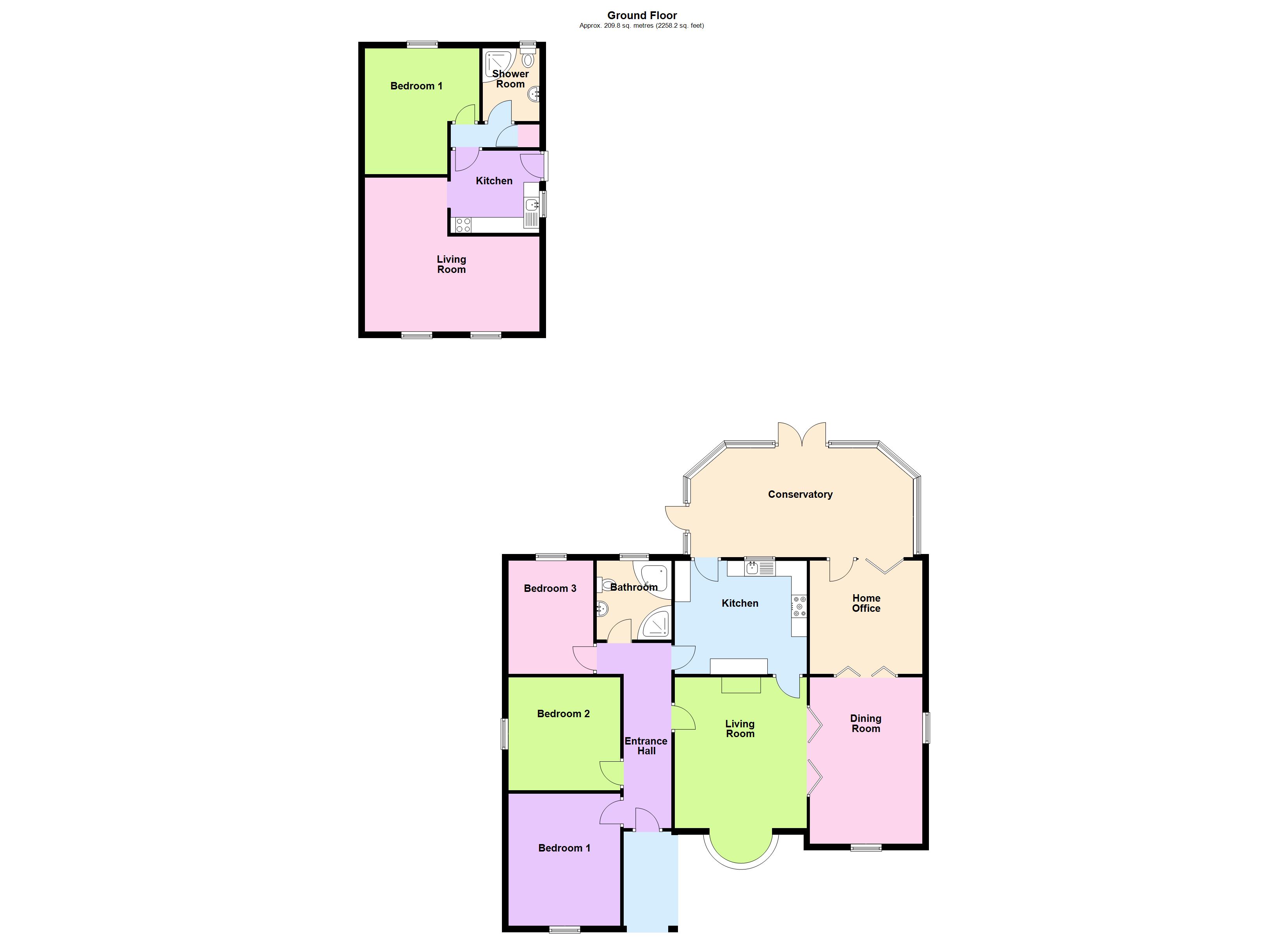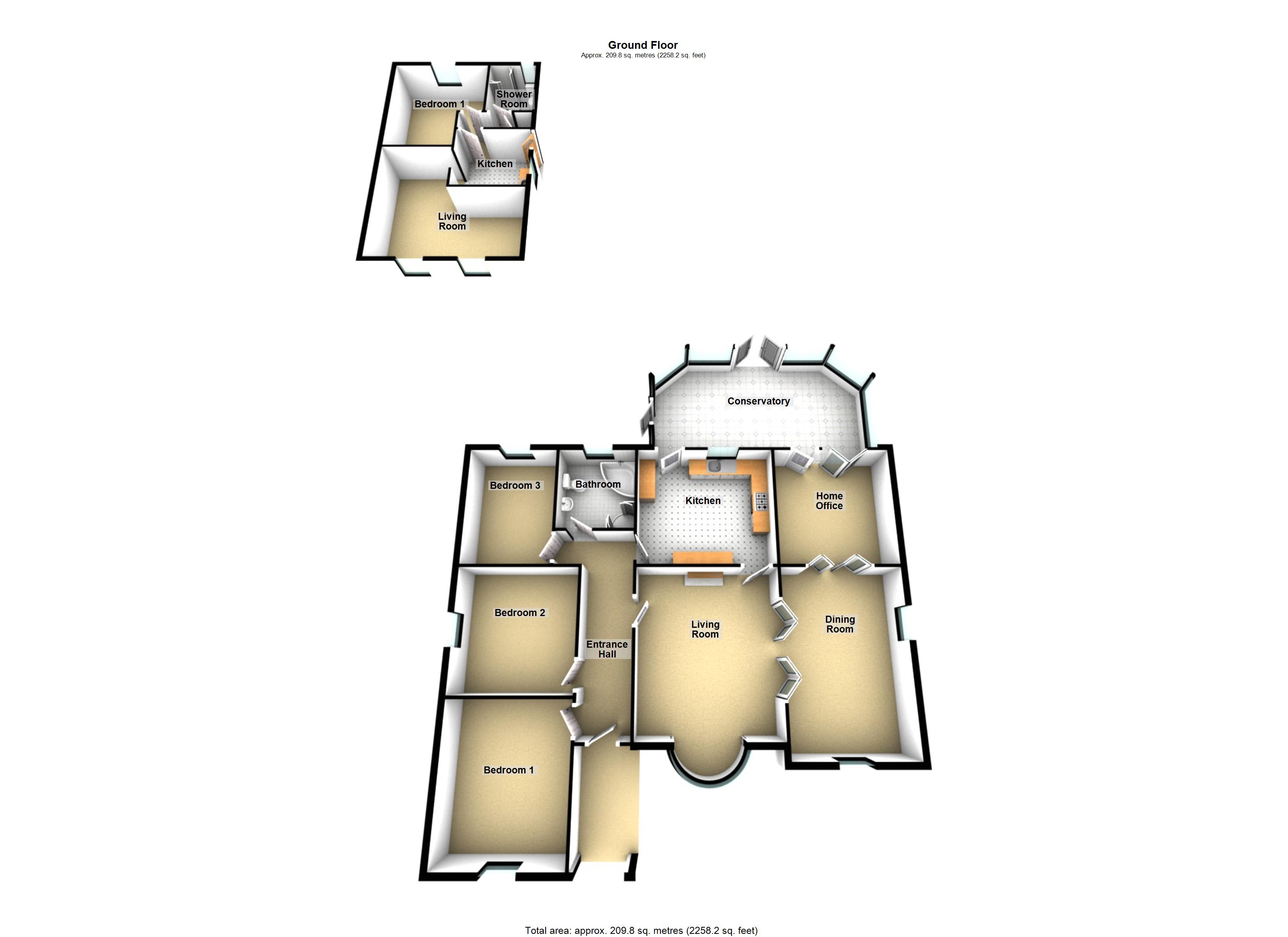- A FINE EXECUTIVE DETACHED BUNGALOW
- INDEPENDANT SELF-CONTAINED 1 BEDROOM ANNEX
- TOTAL 0.8 ACRE PLOT
- MAIN BUNGALOW PROVIDES 3 BEDROOMS & 4 RECEPTION ROOMS
- EXTENSIVE DRIVEWAY
- PRIVATE FORMAL GARDENS
- GRASS PADDOCK CIRCA 0.6 ACRE
- OPEN REAR ASPECT
- VIEWING IS ESSENTIAL TO FULLY APPRECIATE
4 Bedroom Apartment for sale in Lincolnshire
** 0.8 ACRE PLOT WITH GRASS PADDOCK ** INDEPENDENT DETACHED ANNEX ** A rare opportunity to purchase a most attractive executive detached bungalow offering deceptively spacious, largely extended and beautifully kept accommodation that benefits from a quality detached annex. The accommodation to the main bungalow comprises, central reception hallway, fine main living room, formal dining room, useful home office, large rear conservatory, fitted breakfasting kitchen, 3 double bedrooms and a main bathroom. The annex provides a spacious L-shaped lounge/dining room, fitted kitchen, bedroom and shower room. The property enjoys landscaped gardens with a front block paved U-shaped driveway that provides excellent levels of parking continuing to the side leading to the annex and rear garden. The rear garden comes principally lawned with a contemporary decked seating and an open aspect to a private enclosed grass paddock that extends to circa 0.6 acre. Finished with uPvc double glazing and modern gas fired central heating systems. Viewing of this fine bungalow comes with the agents highest of recommendations. View via our Epworth office.
Central Reception Hallway 4'11" x 19'5" (1.5m x 5.92m). Front uPVC double glazed entrance door with obscured glazing, attractive cherry wooden flooring, wall to ceiling coving, loft access and doors through to;
Living Room 13'11" x 15'11" (4.24m x 4.85m). Plus a large projecting front curved bay window, continuation of matching flooring from the entrance hallway, attractive live flame coal effect gas fire with marble backing hearth and oak surround and projecting mantel, internal glazed door leads through to the kitchen and bi-folding glazed doors leads through to;
Formal Dining Room 11'11" x 17'7" (3.63m x 5.36m). Benefitting from a dual aspect with front and side uPVC double glazed windows, matching cherry wood laminate flooring, wall to ceiling coving and internal bi-folding glazed doors leads through to;
Home Office 11'11" x 11'11" (3.63m x 3.63m). Enjoying internal uPVC bi-folding doors leading to the conservatory, cherry wooden flooring, wall to ceiling coving and ceiling rose.
Conservatory 23'5" x 11'9" (7.14m x 3.58m). With dwarf walling, surrounding uPVC double glazed windows, side and rear entrance door, polycarbonate pitched roof, attractive tiled effect flooring and internal glazed door leads through to;
Kitchen 13'11" x 11'11" (4.24m x 3.63m). With internal uPVC double glazed window looking through to the conservatory with a glazed door allowing access and a further glazed door leads through to the main living. The kitchen enjoys an extensive range of white fronted furniture with curved button aluminium style pull handles enjoying a complementary high gloss patterned worktop incorporating a single stainless steel sink unit with drainer to the side and block mixer tap, space for a broad range cooker with overhead canopied extractor fan, tiled effect flooring, tiled walls and wall mounted Baxi central heating boiler.
Front Double Bedroom 1 11'11" x 13'11" (3.63m x 4.24m). With front uPVC double glazed window, extensive range of fitted bedroom furniture and wall to ceiling coving.
Double Bedroom 2 11'10" x 11'11" (3.6m x 3.63m). With side uPVC double glazed window and wall to ceiling coving.
Rear Double Bedroom 3 9' x 11'11" (2.74m x 3.63m). With rear uPVC double glazed window and wall to ceiling coving.
Family Bathroom 7'10" x 8'4" (2.4m x 2.54m). With rear uPVC double glazed window with obscured glazing providing an attractive suite in white comprising a close couple low flush WC with adjoining vanity wash hand basin with eye level mirrored cabinet, panelled corner bath and walk-in shower cubicle with main shower and glazed screen with tiled flooring, fully tiled walls and fitted towel rail.
Attic Space Access from the central reception hallway with drop down aluminum ladder leads up to a large central attic storage space, having a central section boarded, being steeply pitched with ample height would allow room to extend into subject to consent and with door leading through to;
Attic Room 12'4" x 16'3" (3.76m x 4.95m). With rear roof light having being boarded, plastered and decorated with carpet laid flooring, benefitting from internal power and lighting and TV aerial.
ANNEX
Annex Kitchen 9'6" x 9' (2.9m x 2.74m). With side uPVC double glazed entrance door with a matching window, a range of hardwood kitchen furniture with patterned worktop and tiled splash backs incorporating a single stainless steel sink unit with drainer to the side and block mixer tap, space and plumbing for appliances, tiled effect flooring and wall to ceiling coving.
Annex Spacious L-Shaped Lounge/Dining Room 18'4" x 16'3" (5.6m x 4.95m). Enjoying twin front uPVC double glazed windows, wall to ceiling coving and two single wall light points.
Annex Inner Hallway Has built-in airing cupboard with wall mounted Baxi gas central heating boiler, loft access and doors through to;
Annex Bedroom 12'1" x 13'3" (3.68m x 4.04m). With rear uPVC double glazed window enjoying excellent views, fully fitted bank of wardrobes to one wall and wall to ceiling coving.
Annex Shower Room 6'1" x 7'8" (1.85m x 2.34m). With rear uPVC double glazed window with obscured glazing providing a suite in white comprising a low flush WC, oval wash hand basin set within a vanity unit, walk-in shower cubicle with mains shower and glazed screen, cushioned flooring and wall to ceiling coving.
Grounds The property sits in grounds that total approximately 0.8 of an acre having had the benefit of some additional land being purchased. The front sits behind a brick boundary wall with a coping top providing a dual entrance and a distinctive block paved arced driveway with central shaped lawned, mature planted borders and sheltered access to the front door. The driveway continues to the side, allowing access to the rear and to the annex with ample space for a caravan or motorhome if required. The formal rear garden enjoys an attractive composite laid decked seating area with glass balustrading and curved decorative wall leading onto a lawned garden with a manageable corner fish pond, beyond is a fully enclosed grass paddock with fenced boundaries that totals 0.6 of an acre and enjoys open views.
Double Glazing The main bungalow and annex both benefits from full uPVC double glazed windows and doors.
Central Heating The main bungalow and annex both enjoy independent Baxi gas central heating boilers.
Property Ref: 12887_PFE250071
Similar Properties
4 Bedroom Detached House | Offers Over £475,000
** CIRCA 2400 SQ FT incl. garage ** 'Cedars' is an outstanding executive detached bungalow quietly positioned within mat...
4 Bedroom Detached House | Offers Over £475,000
** CIRCA 2400 SQ FT incl. garage ** 'Cedars' is an outstanding executive detached bungalow quietly positioned within mat...
4 Bedroom Detached House | Asking Price £475,000
** LARGE DETACHED GARAGE (8.1m x 7.45m) ** PRIVATE SEMI-RURAL POSITION ** 'Orchard Lodge' offers a rare opportunity to p...
4 Bedroom Detached House | Asking Price £485,000
** DETACHED DOUBLE GARAGE TO THE REAR ** An outstanding brand new detached executive detached family home located within...
Maris Way, Graizelound, Haxey, Doncaster, DN9
4 Bedroom Detached House | £485,000
** DETACHED DOUBLE GARAGE TO THE REAR ** An outstanding brand new detached executive detached family home located within...
Maris Way, Graizelound, Haxey, Doncaster, DN9
4 Bedroom Detached House | £485,000
** STUNNING VIEWS TO THE SIDE ** An outstanding brand new detached executive detached family home located within a highl...
How much is your home worth?
Use our short form to request a valuation of your property.
Request a Valuation

