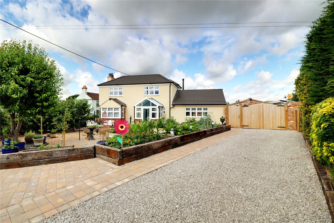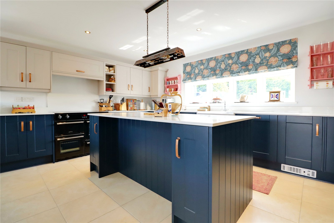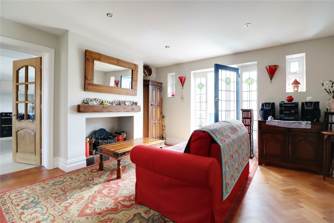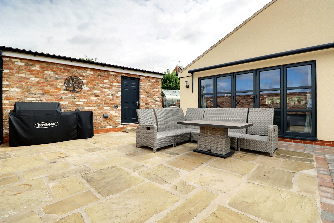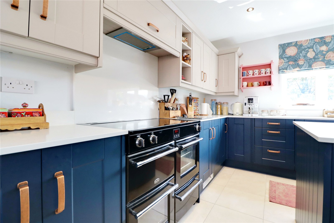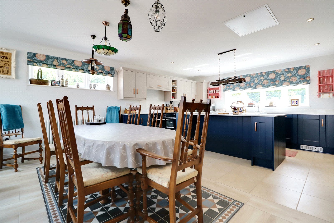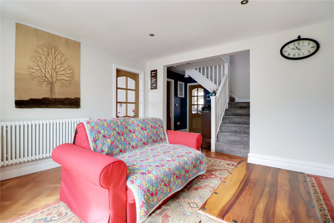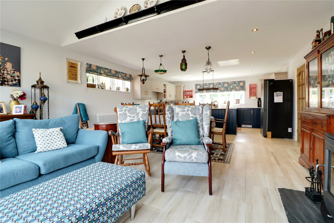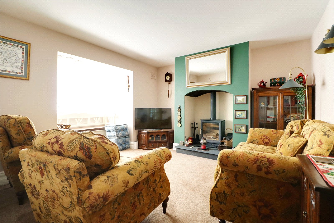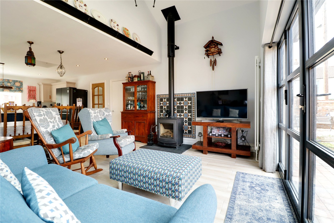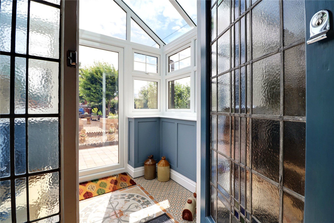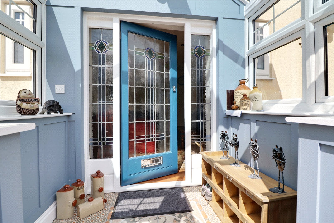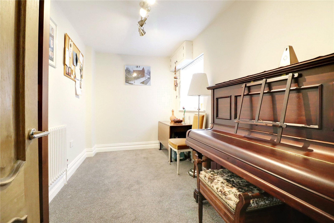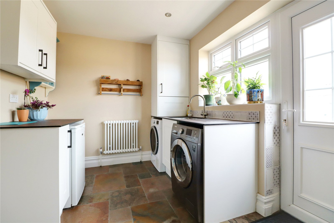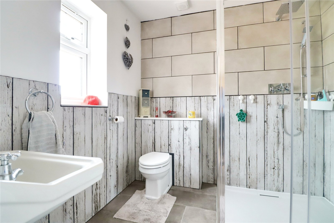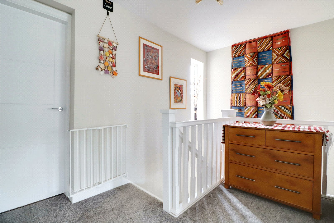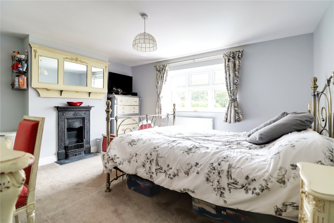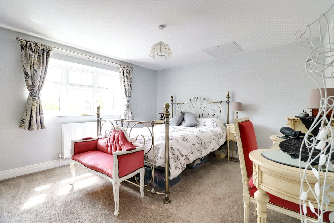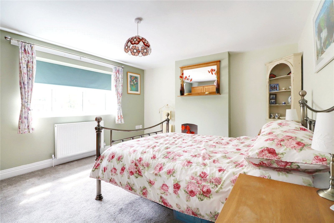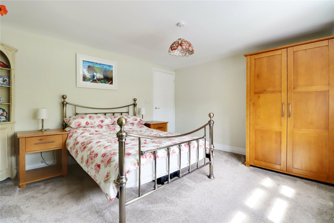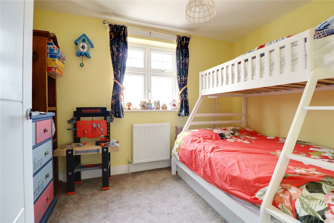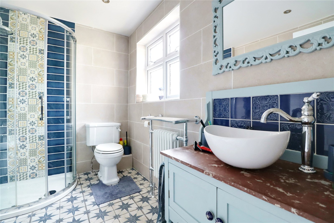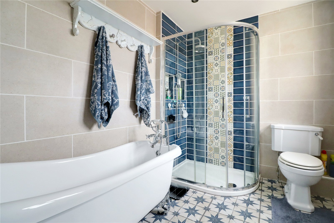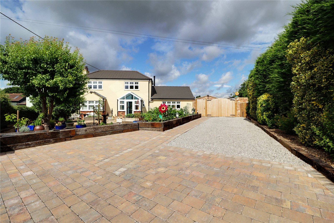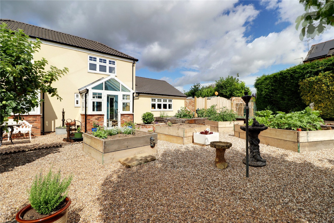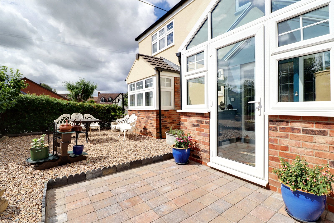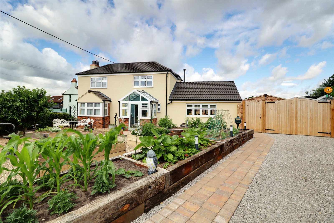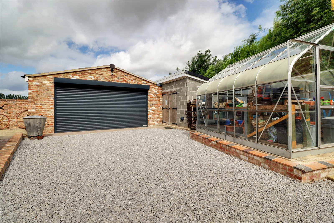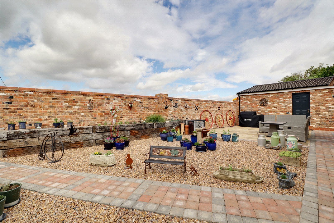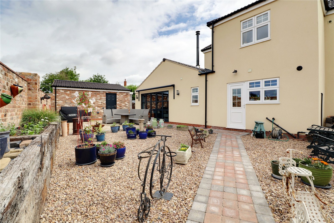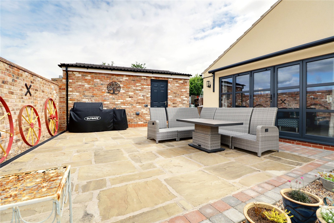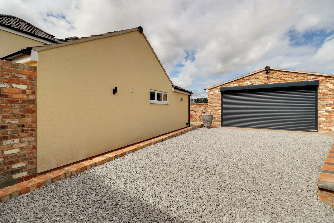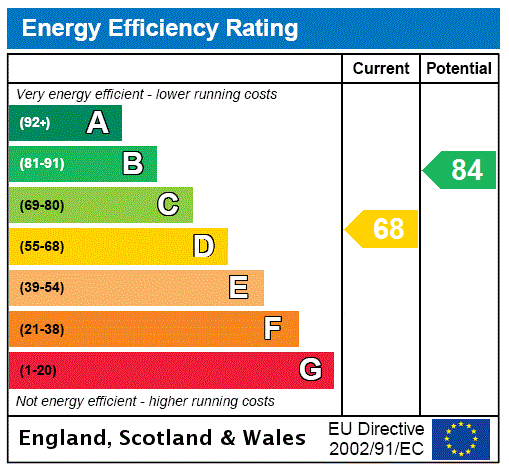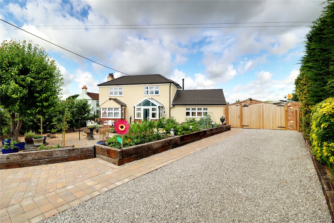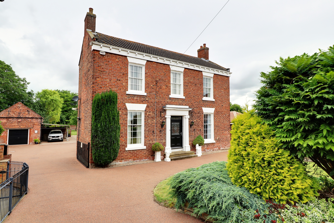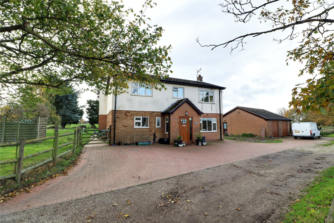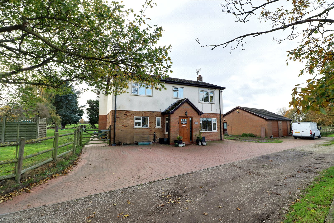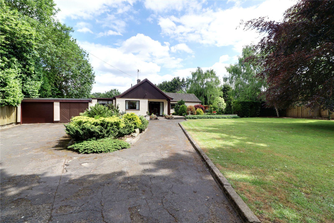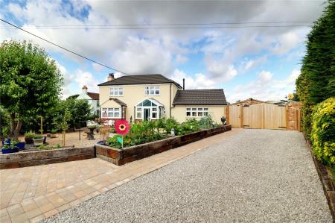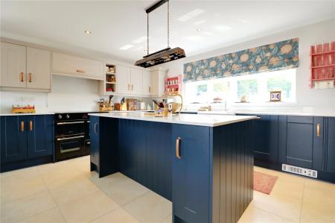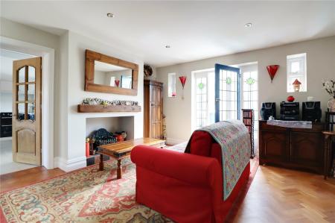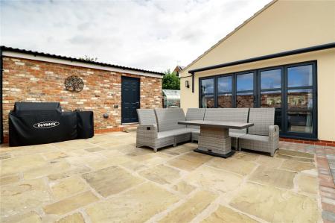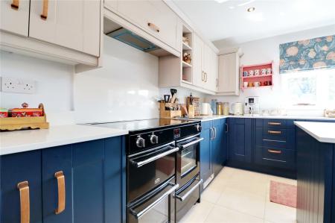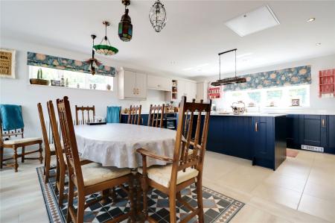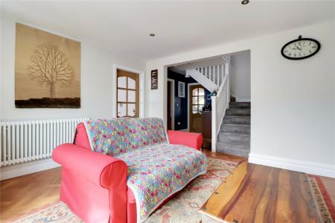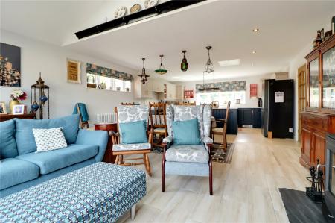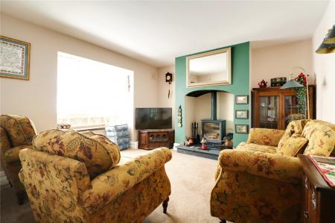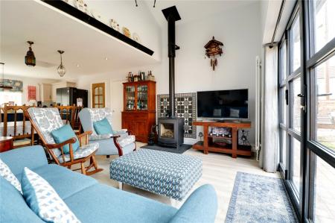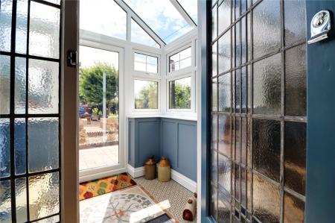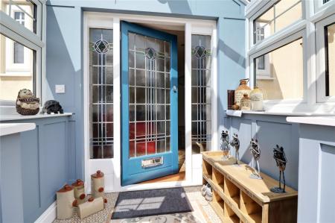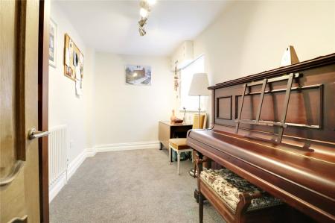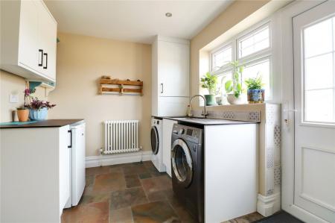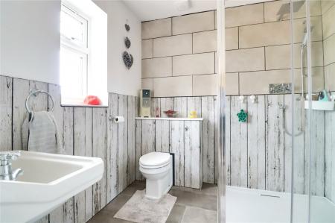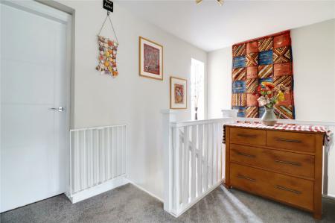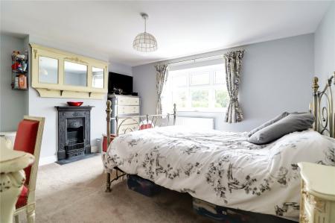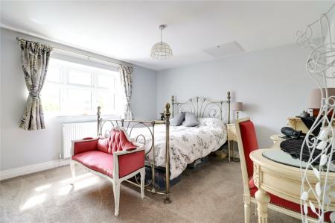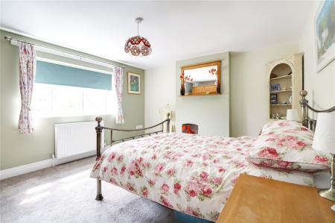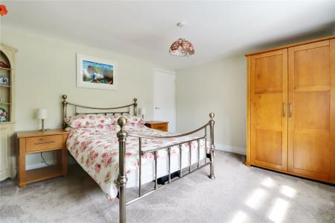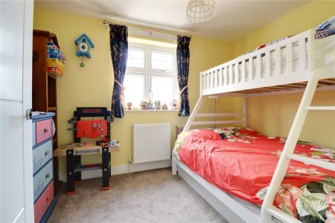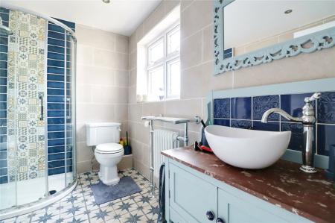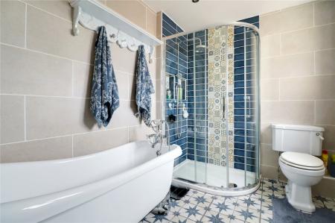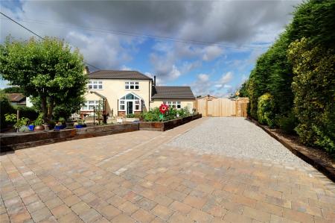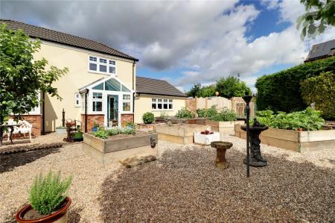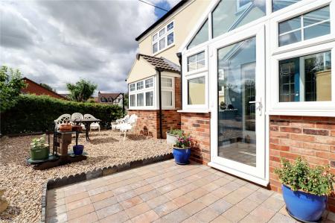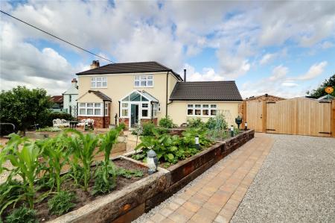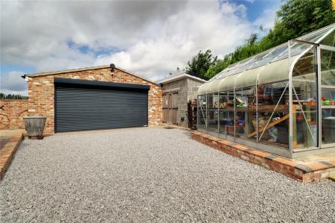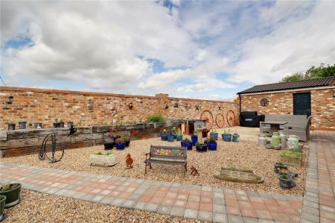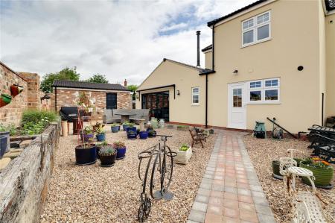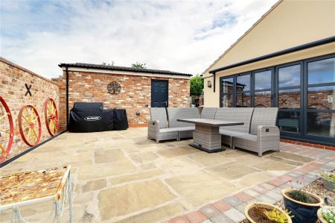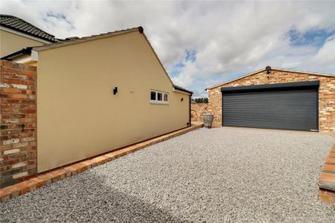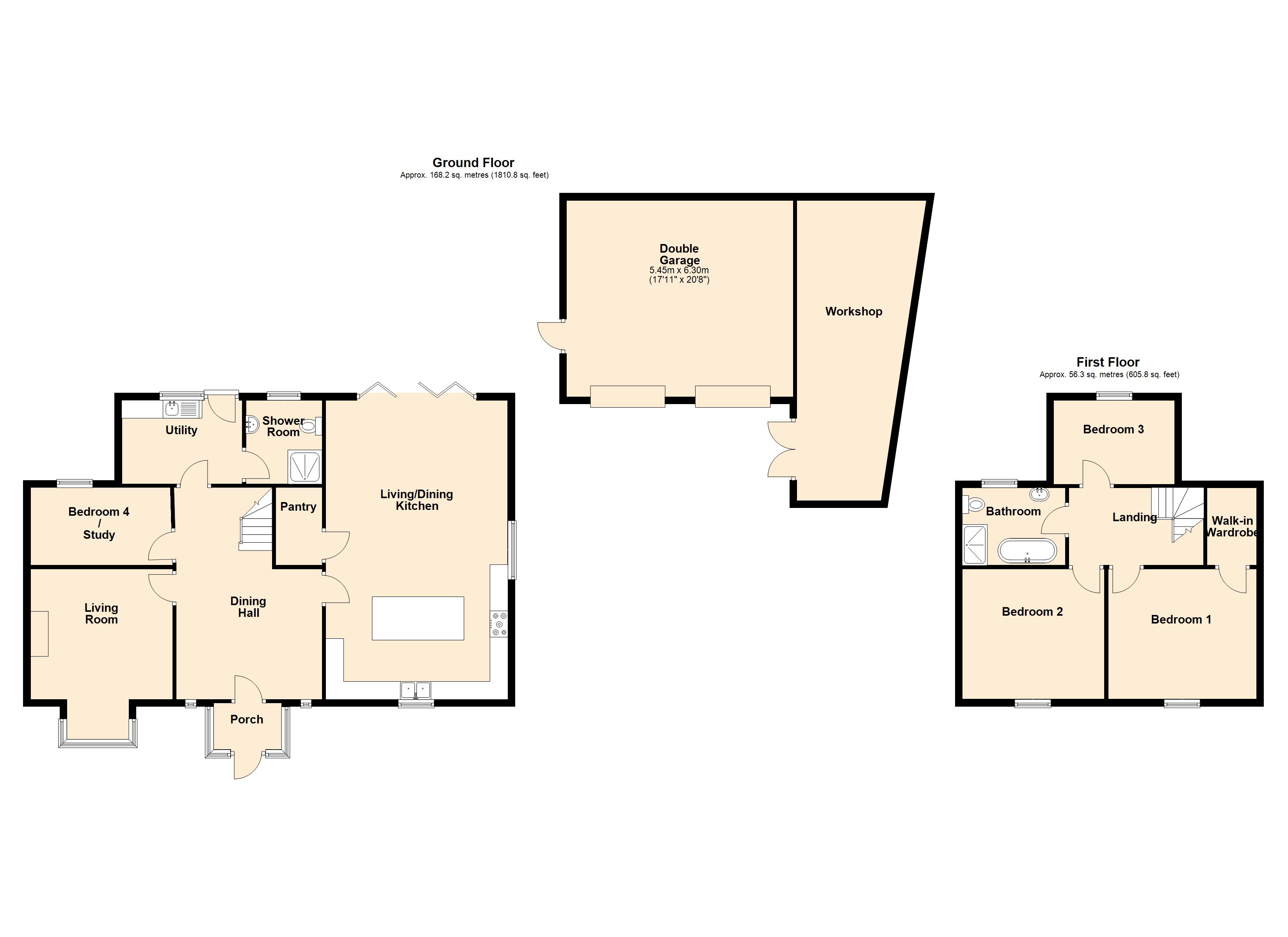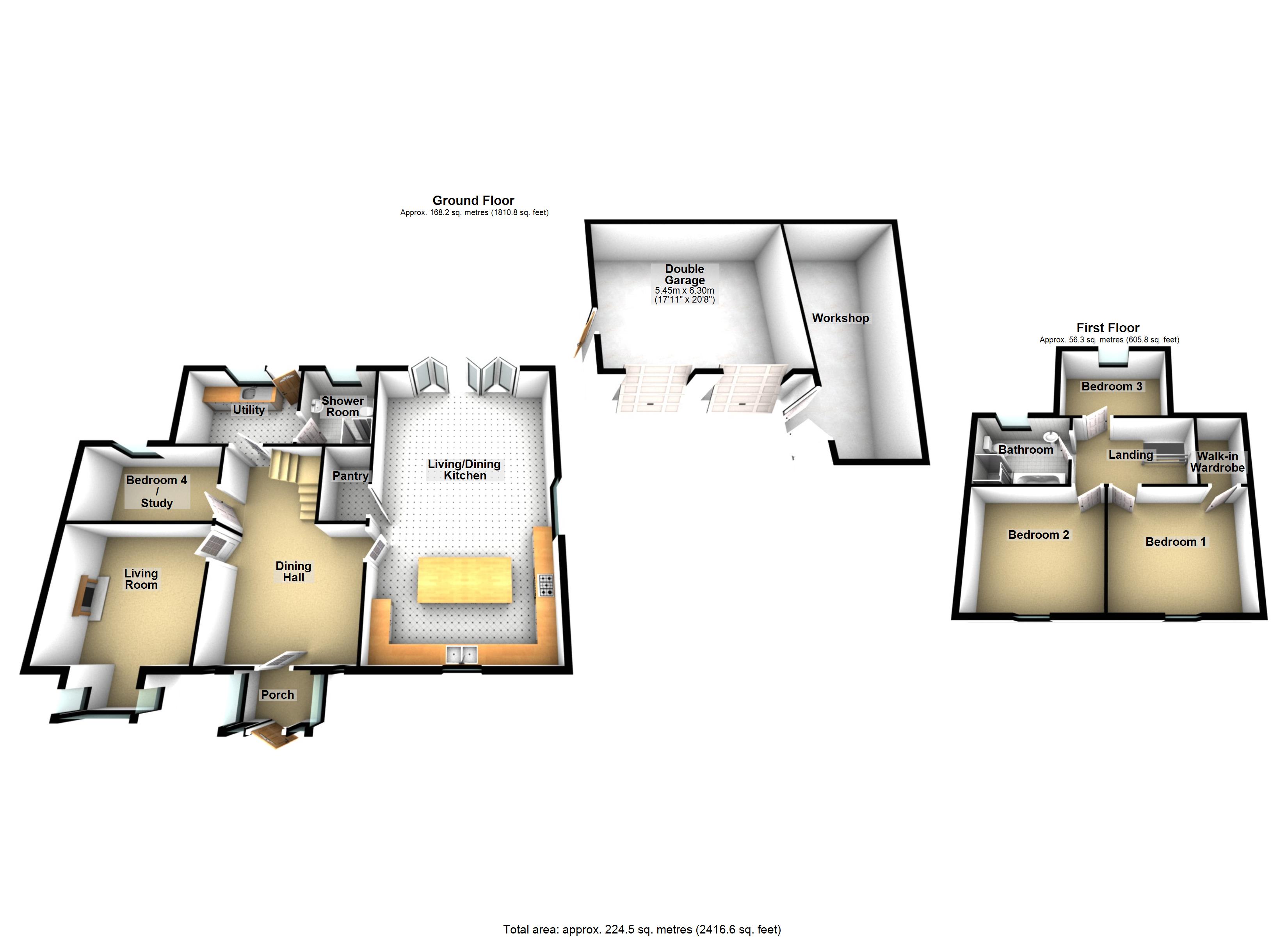- A STUNNING TRADITIONAL DETACHED FAMILY HOME
- WALKING DISTANCE TO THE TOWN CENTRE
- LARGELY EXTENDED & EXTENSIVELY REFURBISHED THROUGHOUT
- DEEP DRIVEWAY WITH DOUBLE GARAGE & WORKSHOP
- FEATURE OPEN PLAN LIVING/DINING KITCHEN
- 2 FORMAL RECEPTION ROOMS
- 3/4 BDROOMS
- MAIN FAMILY BATHROOM & GROUND FLOOR SHOWER ROOM
- PRIVATE ENCLOSED REAR GARDEN
- VIEWING IS ESSENTIAL TO FULLY APPRECIATE
4 Bedroom Detached House for sale in Lincolnshire
** LARGE DETACHED DOUBLE GARAGE & WORKSHOP ** EXTENSIVELY REFURBISHED TO AN EXCELLENT STANDARD THROUGHOUT ** A beautifully presented and meticulously renovated traditional detached family home offering largely extended accommodation allowing excellent versatility that must be viewed internally to fully appreciate. The accommodation comprises, front entrance porch, central dining hall with an inner hallway, fine main living room, feature open plan living/dining kitchen with bi-folding doors to the garden, ground floor bedroom 4/study, rear utility room and stylish shower room. The first floor provides a central landing leading to 3 excellent sized bedrooms and a quality main family bathroom. The front garden has been landscaped creating raised flower and vegatable beds with a private pebbled seating area. A deep driveway allows parking for a large number of vehicles, of which, continues beyond 'swan necked' gates to a further secure parking area ideal for a caravan or motorhome and allowing direct access to the garaging. The rear garden enjoys superb privacy with a flagged seating area that adjoins the kitchen doors. The garden is of low maintenance with further raised beds. Finished with full uPvc double glazing and a modern gas fired central heating system. Viewing comes with the agents highest of recommendations. View via our Epworth office.
Property Ref: 12887_PFE250145
Similar Properties
4 Bedroom Detached House | Asking Price £460,000
** LARGE DETACHED DOUBLE GARAGE & WORKSHOP ** EXTENSIVELY REFURBISHED TO AN EXCELLENT STANDARD THROUGHOUT ** A beautiful...
North Street, West Butterwick, Lincolnshire, DN17
4 Bedroom Detached House | Offers Over £455,000
** REDUCED ** A DUAL PURPOSE PROPERTY SUITABLE FOR RESIDENTIAL AND FOR RUNNING A BUSINESS** 3650 SQ FT (not including th...
4 Bedroom Detached House | Offers Over £455,000
** REDUCED ** A DUAL PURPOSE PROPERTY SUITABLE FOR RESIDENTIAL AND FOR RUNNING A BUSINESS** 3650 SQ FT (not including th...
Langholme Lane, Westwoodside, Lincolnshire, DN9
4 Bedroom Detached House | £475,000
** LARGE DETACHED GARAGE (8.1m x 7.45m) ** PRIVATE SEMI-RURAL POSITION ** 'Orchard Lodge' offers a rare opportunity to p...
4 Bedroom Detached House | Asking Price £475,000
** LARGE DETACHED GARAGE (8.1m x 7.45m) ** PRIVATE SEMI-RURAL POSITION ** 'Orchard Lodge' offers a rare opportunity to p...
4 Bedroom Detached House | Offers Over £475,000
** CIRCA 2400 SQ FT incl. garage ** 'Cedars' is an outstanding executive detached bungalow quietly positioned within mat...
How much is your home worth?
Use our short form to request a valuation of your property.
Request a Valuation

