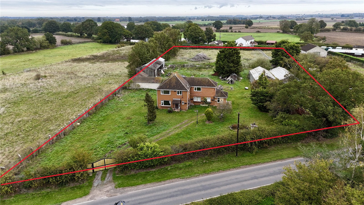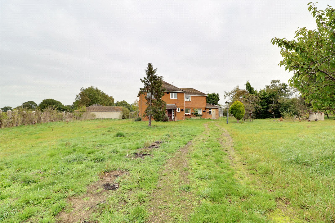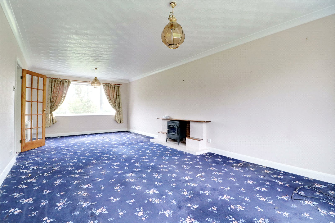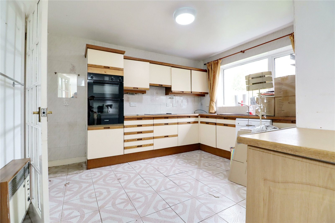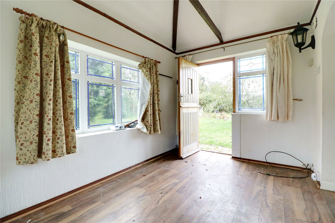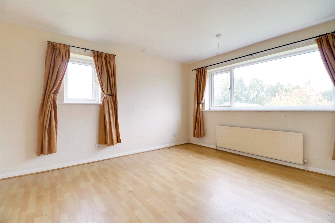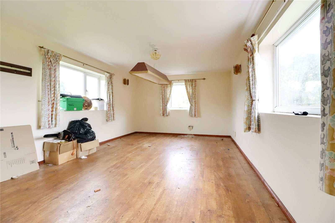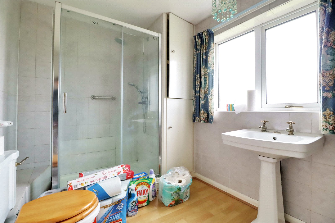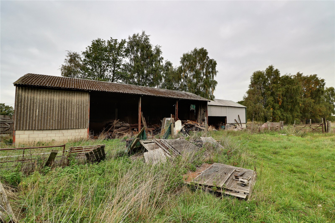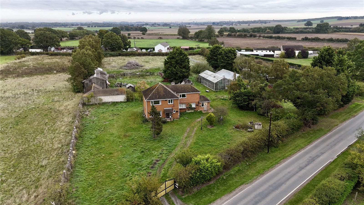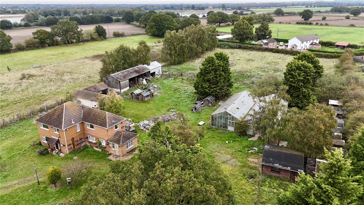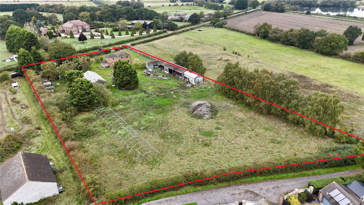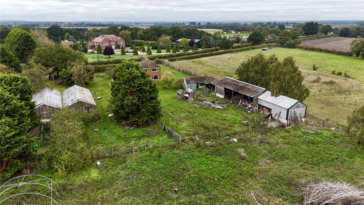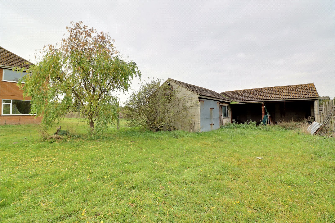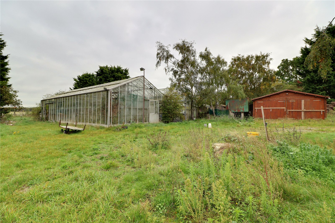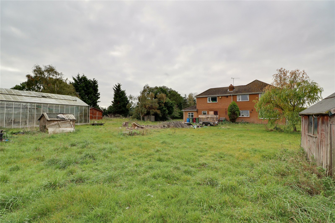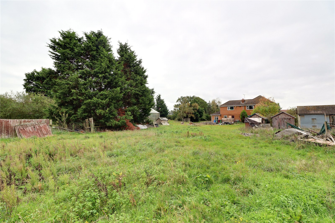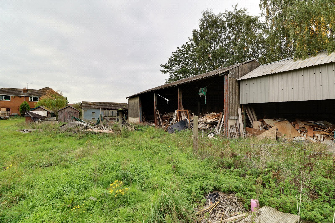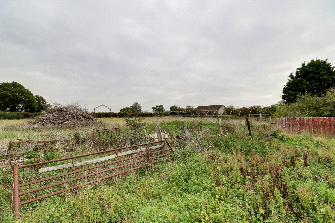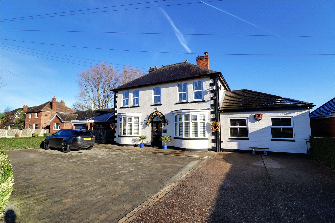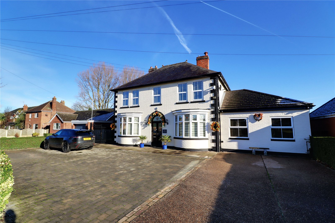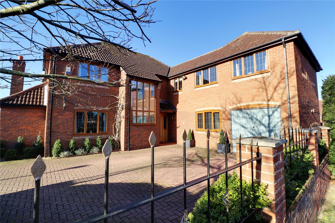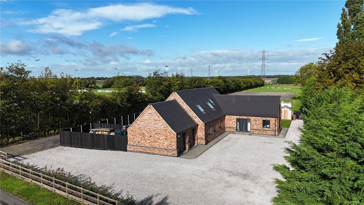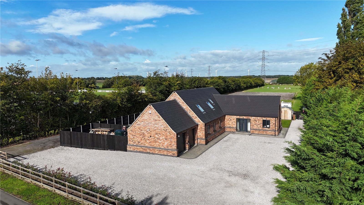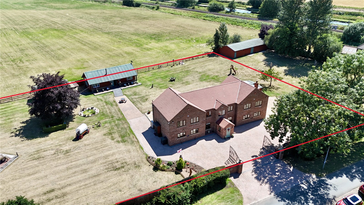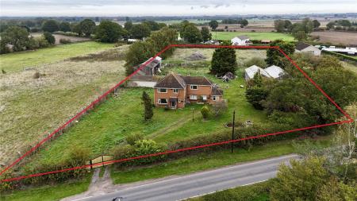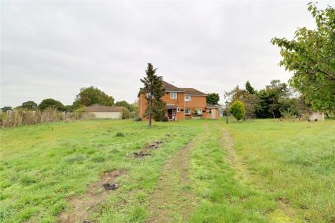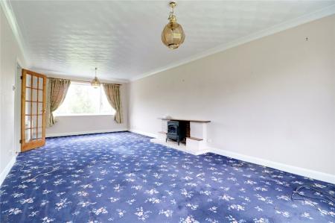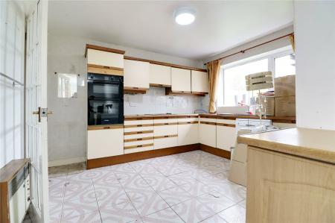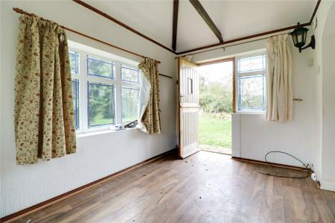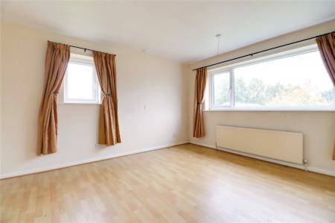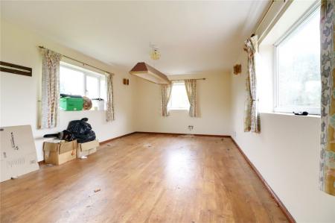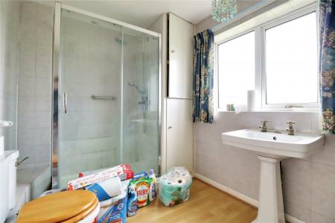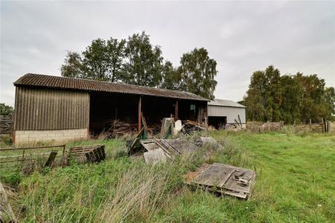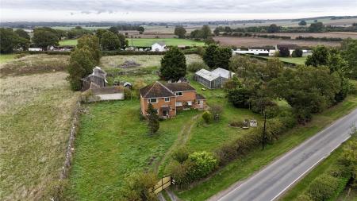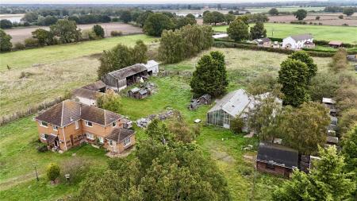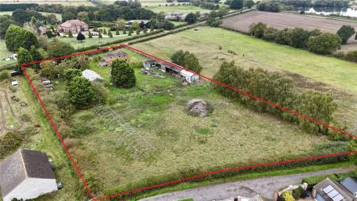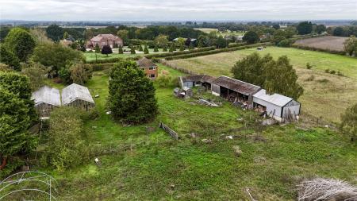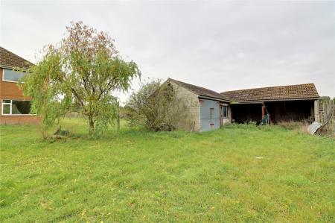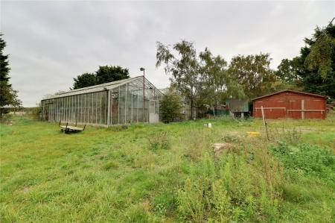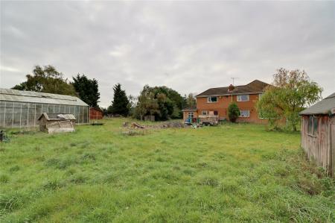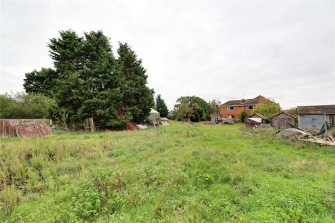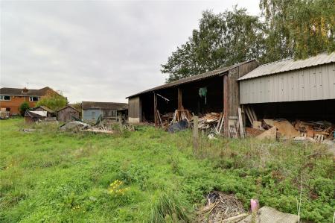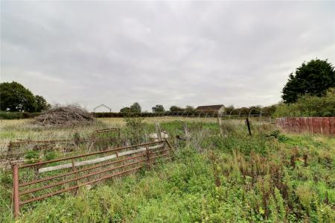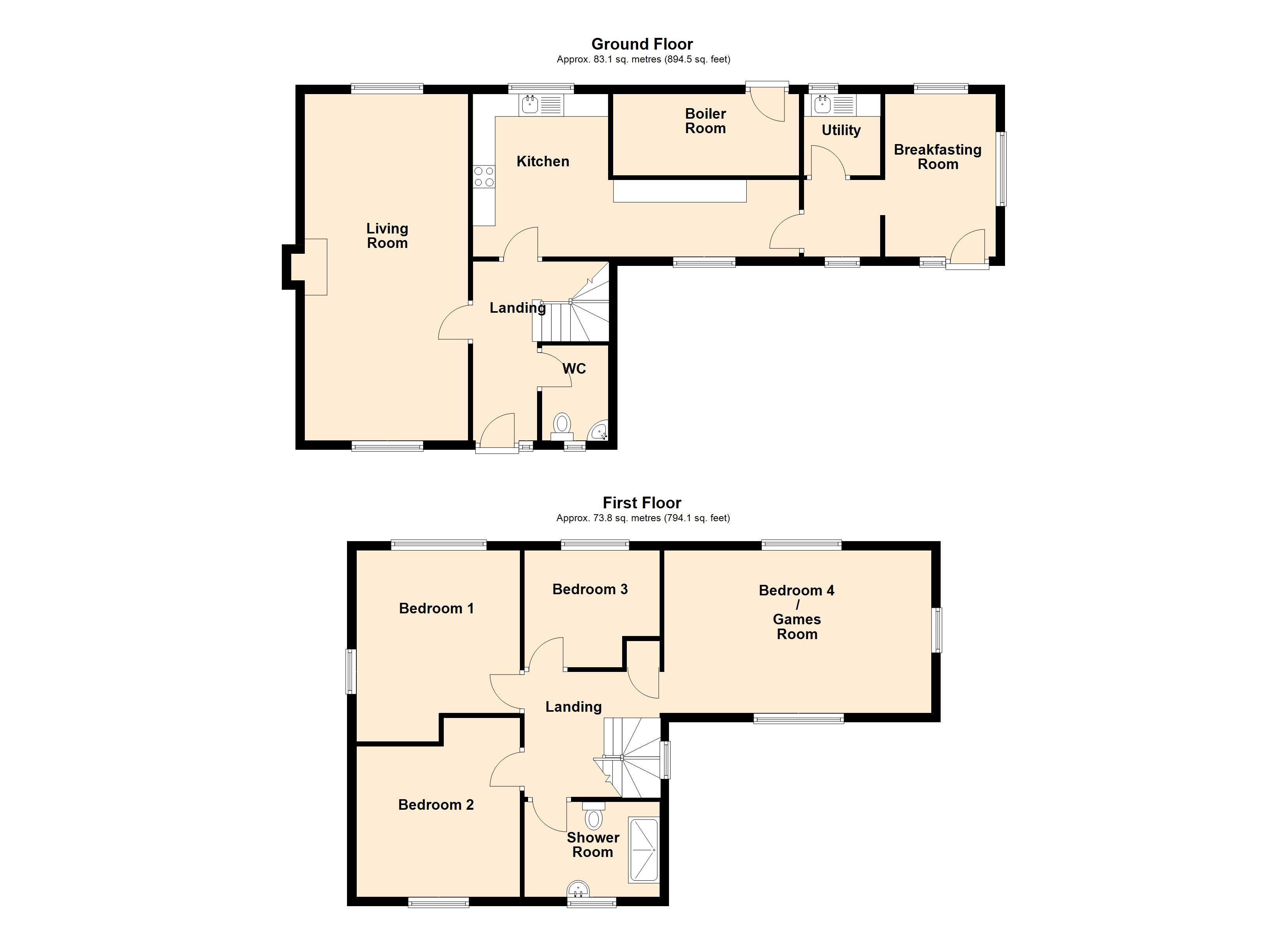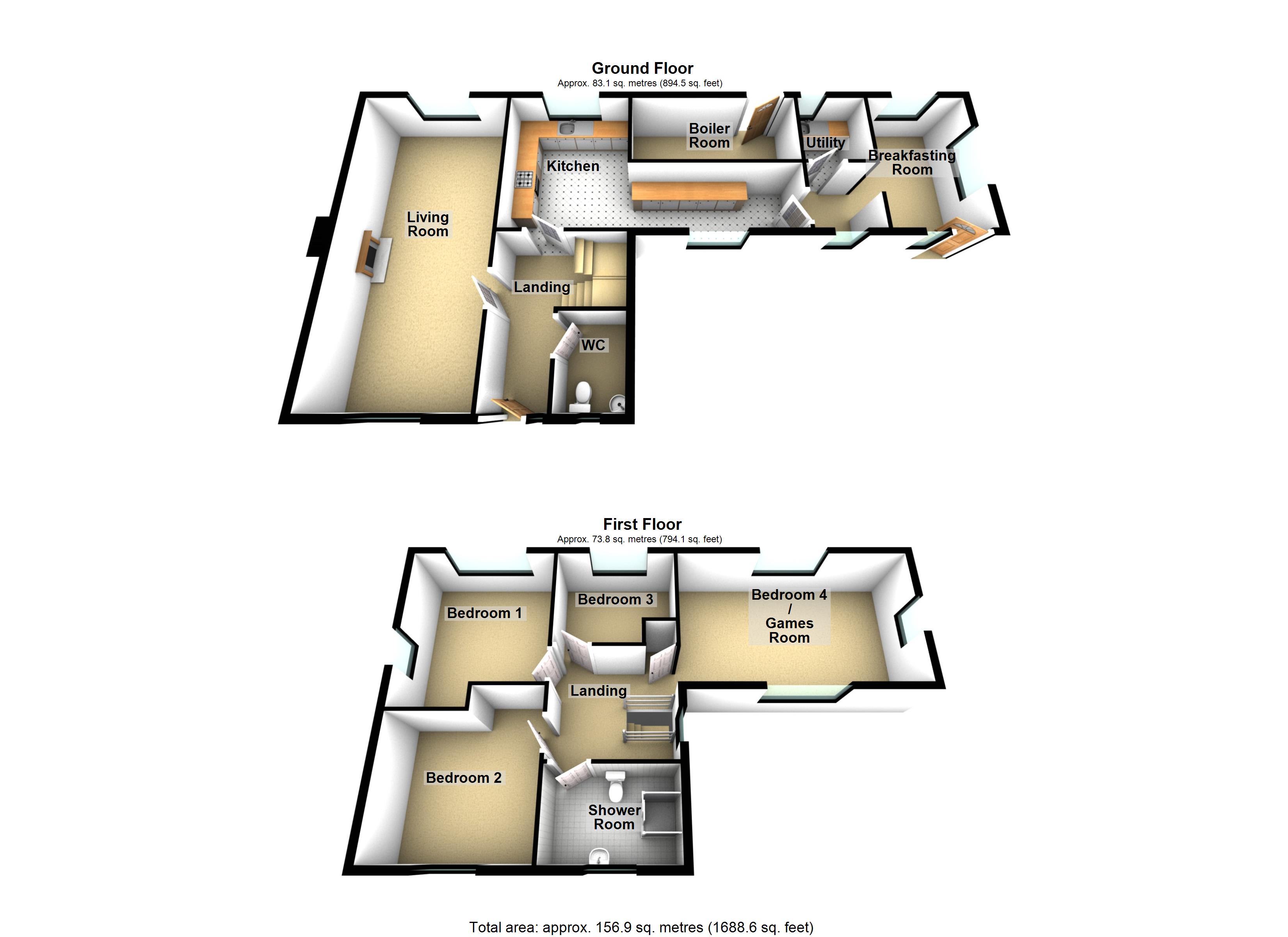- A TRADITIONAL DETACHED FAMILY HOME
- CIRCA 2.35 ACRES (sts)
- EXCELLENT RANGE OF OUTBUILDINGS
- PEACEFUL EDGE OF VILLAGE LOCATION
- SCOPE FOR COSMETIC UPDATES
- 4 BEDROOMS
- VIEWING COMES HIGHLY RECOMMENDED
4 Bedroom Detached House for sale in Lincolnshire
** CIRCA 2.35 ACRES ** EXCELLENT RANGE OF OUTBUILDINGS ** PEACEFUL EDGE OF VILLAGE LOCATION ** 'Sandyacres' offers a rare opportunity to purchase a traditional detached house set within enclosed grounds that extend to approximately 2.35 acres. The property offers excellent scope for updates and extension work, subject to consent, with a viewing essential to fully appreciate. The accommodation comprises, central reception hall, cloakroom, spacious living room, fitted kitchen leading to a utility and breakfast room. The first floor has a central landing, family shower room and 4 bedrooms with the 4th having previously been used as a games room. The grounds are fully enclosed being principally lawned with a grass laid paddock and having an excellent range of accompanying outbuildings. Finished with double glazing and a solid fuel heating system. Viewing comes with the agents highest of recommendations. For further information or to arrange a viewing please contact our Epworth office.
Central Entrance Hallway 4'8" x 13' (1.42m x 3.96m). Hardwood single glazed entrance door with adjoining side lights, staircase leading to the first floor accommodation and doors to;
Cloakroom 4'9" x 6'11" (1.45m x 2.1m). Front uPVC double glazed window with patterned glazing, two piece suite comprising a low flush WC, corner wash hand basin and laminate flooring.
Living Room 11'11" x 25'4" (3.63m x 7.72m). Enjoys a dual aspect front and rear uPVC double glazed windows and central fireplace.
Kitchen 9'10" x 11'11" (3m x 3.63m). Enjoys a dual aspect with front and rear uPVC double glazed windows, a range of fitted kitchen furniture, patterned worktop with tiled splash backs incorporating a single sink unit with block mixer tap, four ring electric hob, eye level double oven, space and plumbing for appliances, tiled flooring and doors to;
Inner Hallway With front uPVC double glazed windows, access to a utility room and a breakfast room.
Utility Room 5'7" x 6'7" (1.7m x 2m). Rear uPVC double glazed window and fitted base units with a stainless steel sink above.
Breakfast Room 8'1" x 11'11" (2.46m x 3.63m). Front facing stable style entrance door with adjoining uPVC double glazed windows, matching rear and side windows, laminate flooring and part vaulted ceiling.
First Floor Landing 9'10" x 8'11" (3m x 2.72m). Side uPVC double glazed window, fitted airing cupboard with cylinder tank, open spell balustrading and open access off to;
Bedroom 4 / Games Room 19'5" x 11'11" (5.92m x 3.63m). With surrounding uPVC double glazed windows, central light and laminate flooring.
Rear Double Bedroom 1 11'11" x 13'11" (3.63m x 4.24m). Enjoys a dual aspect with rear and side uPVC double glazed windows and laminate flooring.
Front Double Bedroom 2 11'11" x 13' (3.63m x 3.96m). Front uPVC double glazed window and laminate flooring.
Rear Bedroom 3 9'10" x 8'6" (3m x 2.6m). Rear uPVC double glazed window and loft access.
Shower Room 9'10" x 6'11" (3m x 2.1m). Front uPVC double glazed window with patterned glazing, suite in white comprising a low flush WC, pedestal wash hand basin and double shower cubicle with adjoining fitted store cupboard.
Grounds The property sits in gardens that extends to approximately 2.35 acres subject to sites survey and comes enclosed with defined boundaries being principally lawned with a number of outbuildings.
Outbuildings The property has a number of timber store sheds that includes a large timber double garage, two substantial green houses, a breeze block built double open fronted garage with adjoining workshop / further garage and two general purpose field shelters.
Double Glazing uPVC double glazed windows and doors.
Central Heating The property has a manual feed solid fuel boiler.
Property Ref: PFE250049
Similar Properties
5 Bedroom Detached House | Asking Price £595,000
** 7 RECPETION ROOMS ** CIRCA 0.7 ACRE PLOT ** 'The White House' is an outstanding double bay fronted detached period ho...
North Street, West Butterwick, Lincolnshire, DN17
5 Bedroom Detached House | £595,000
** 7 RECPETION ROOMS ** CIRCA 0.7 ACRE PLOT ** 'The White House' is an outstanding double bay fronted detached period ho...
Taylor Close, Belton, North Lincolnshire, DN9
4 Bedroom Detached House | Offers in excess of £550,000
** EXTENSIVELY EXTENDED & UPDATED ** PRIVATE ENCLOSED REAR GARDEN ** A fine executive modern detached house located with...
5 Bedroom Detached House | Asking Price £675,000
** CARAVAN & MOTORHOME CLUB CL SITE ** 3 ACRES ** SUBSTANTIAL ACCOMMODATION APPROACHING 2900 SQ FT ** A most impressive...
Godnow Road, Crowle, Lincolnshire, DN17
5 Bedroom Detached House | £675,000
** CARAVAN & MOTORHOME CLUB CL SITE ** 3 ACRES ** SUBSTANTIAL ACCOMMODATION APPROACHING 2900 SQ FT ** A most impressive...
6 Bedroom Detached House | Asking Price £795,000
** 3850 SQ FT ** CIRCA 1.2 ACRE PLOT (sts) ** STUNNING OPEN VIEWS ** EXCELLENT RANGE OF OUTBUILDINGS ** 'Willow Brook Fa...
How much is your home worth?
Use our short form to request a valuation of your property.
Request a Valuation

