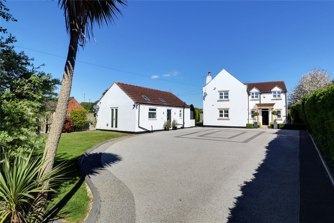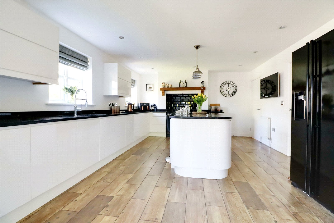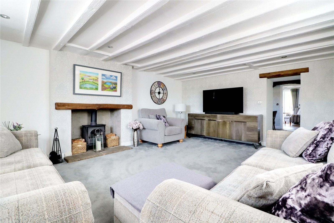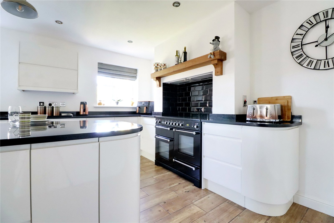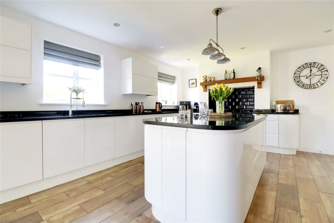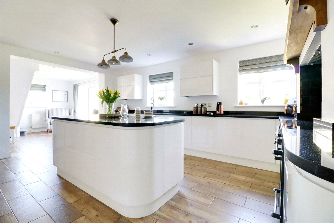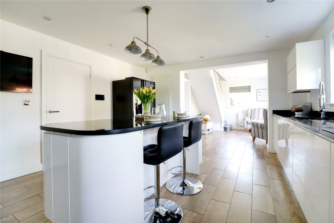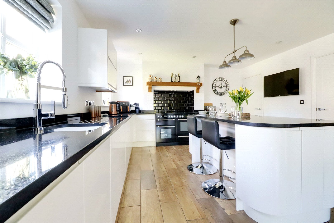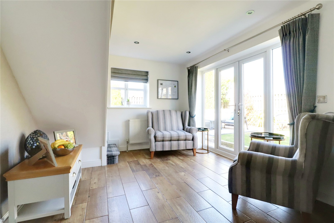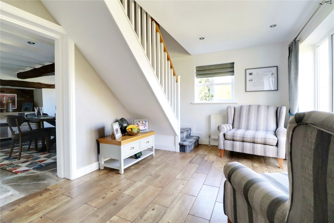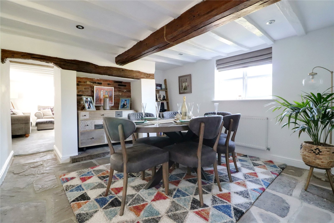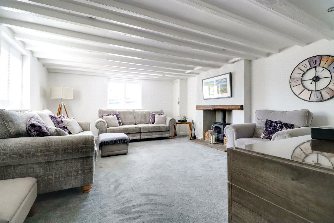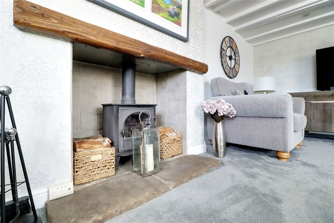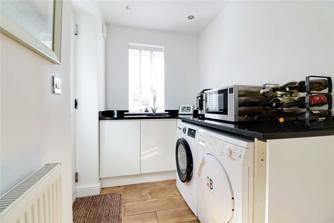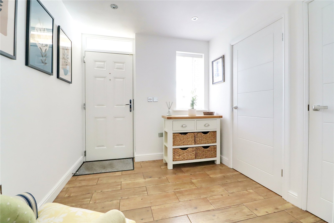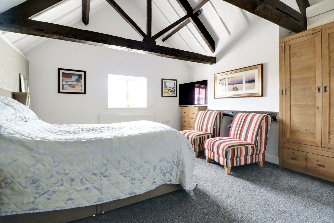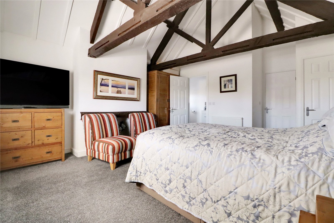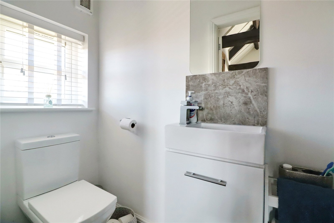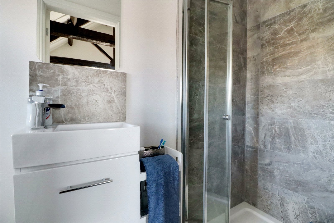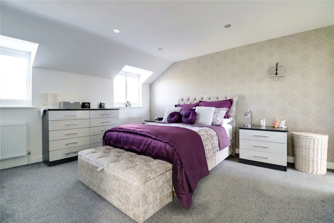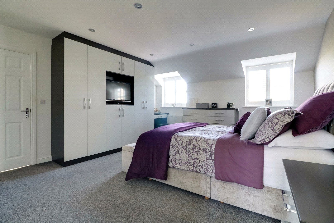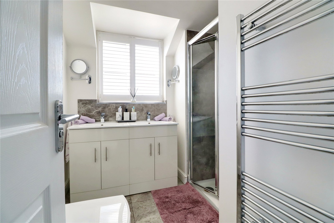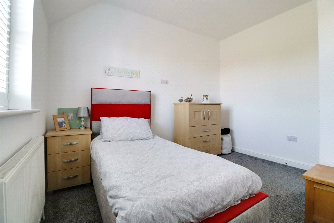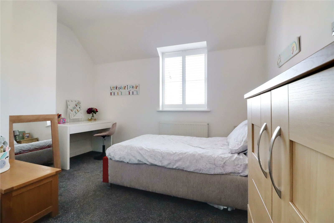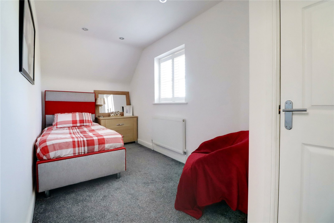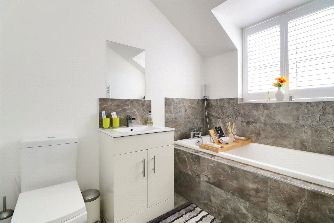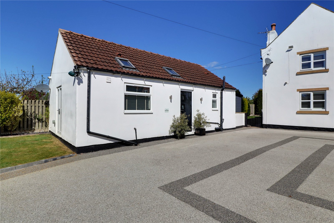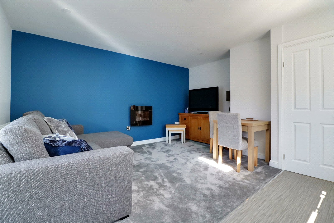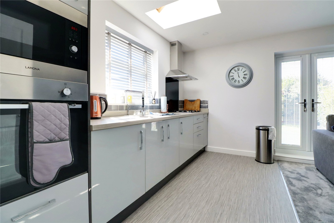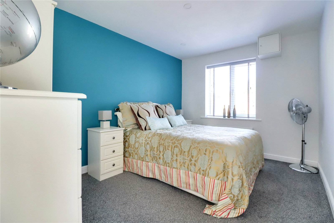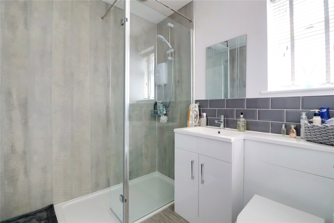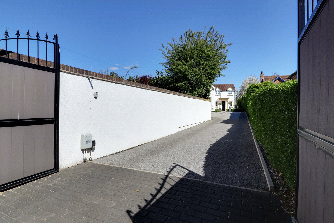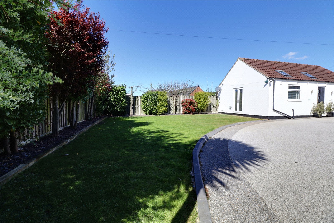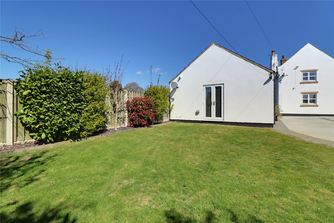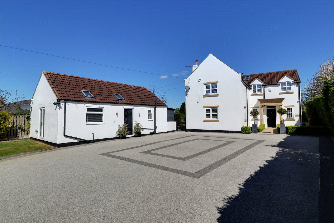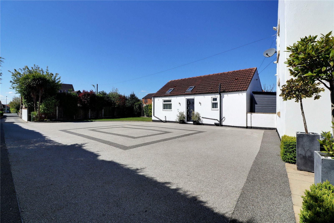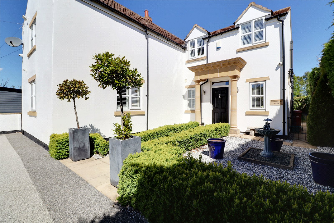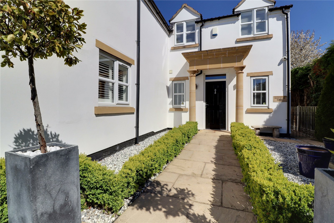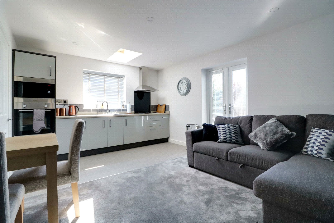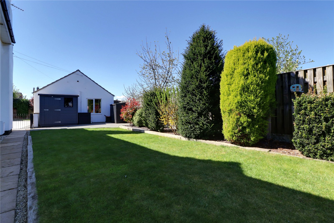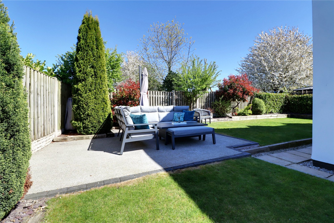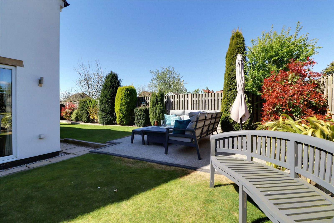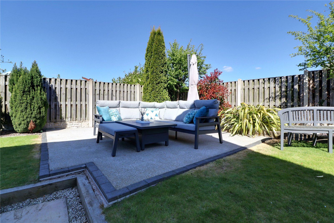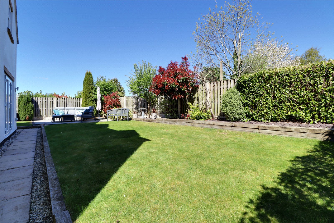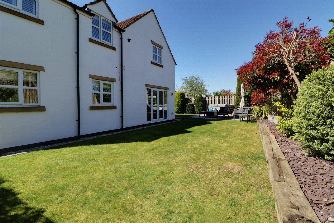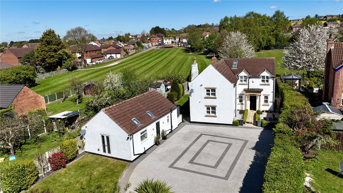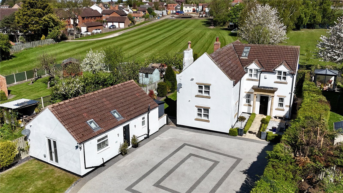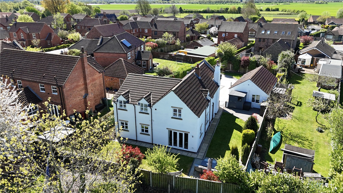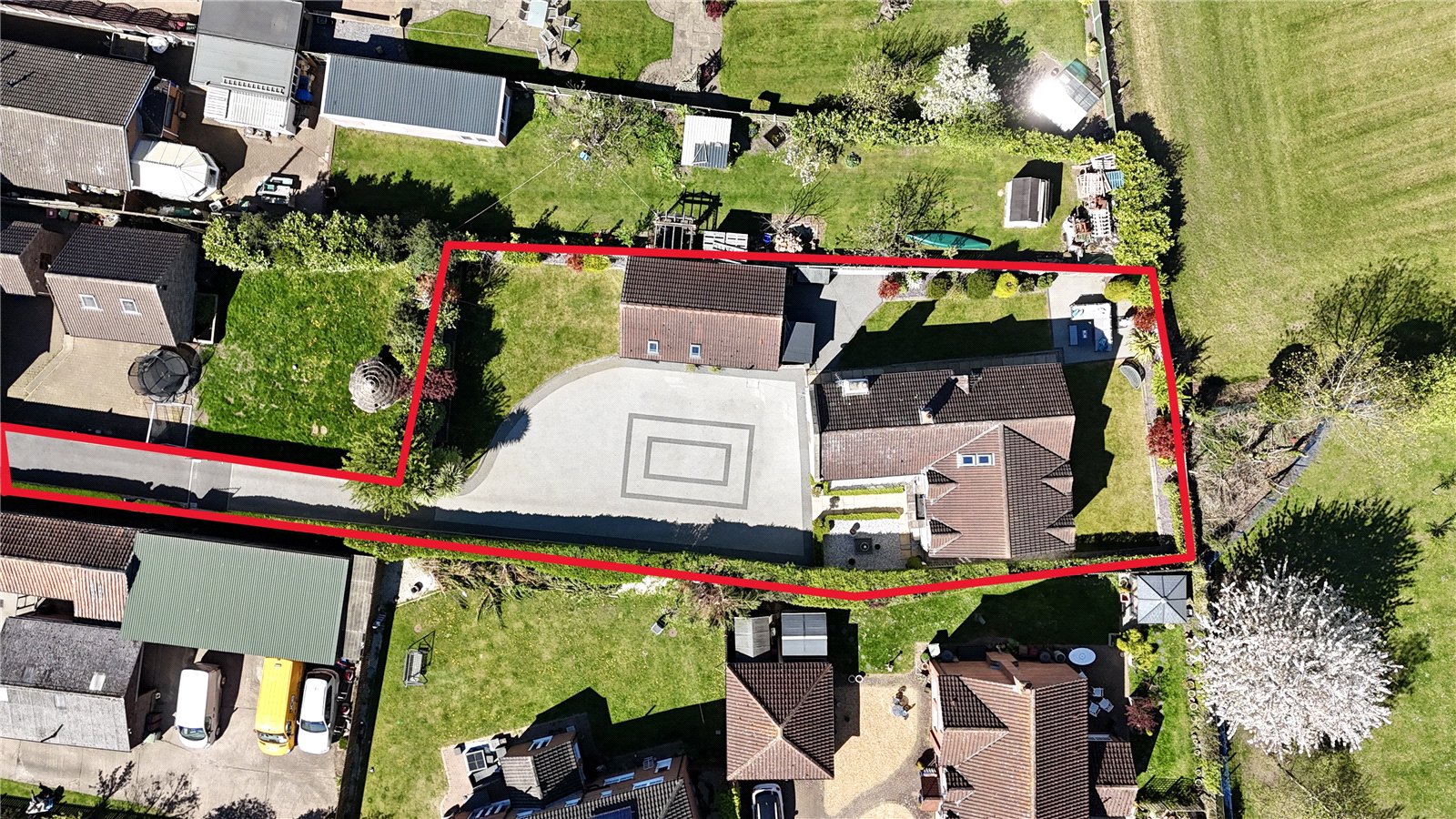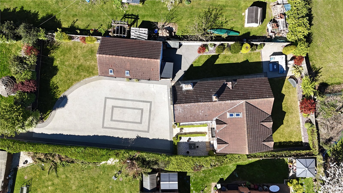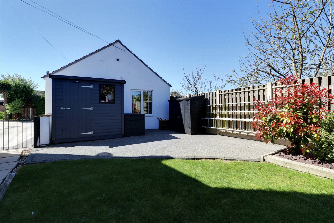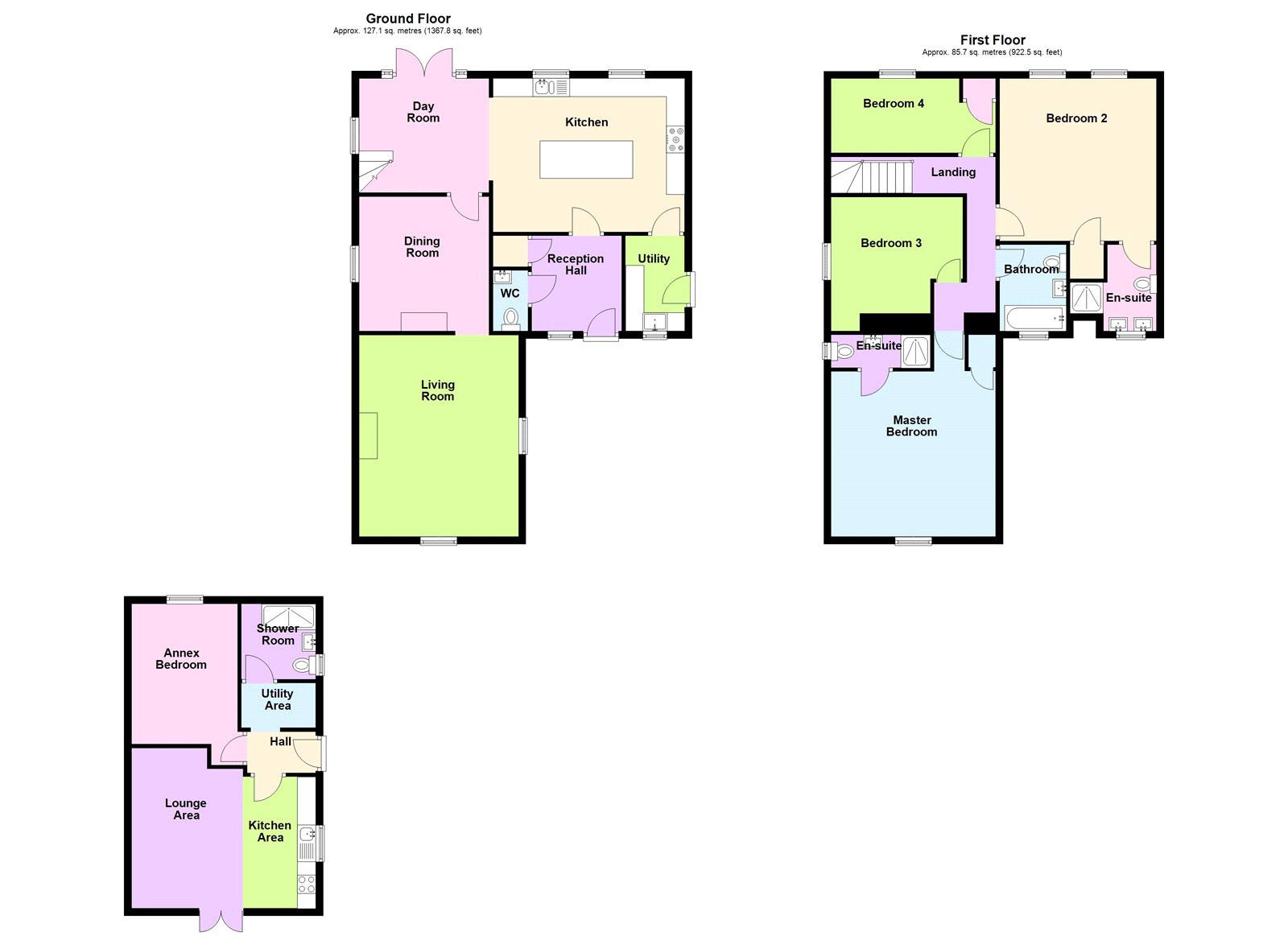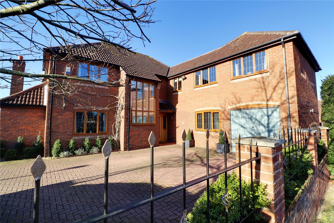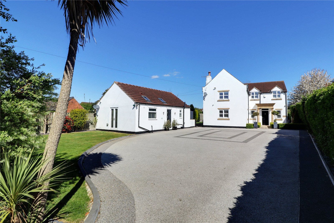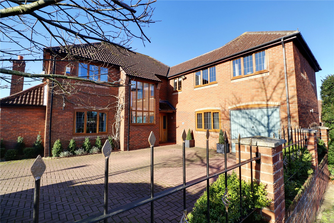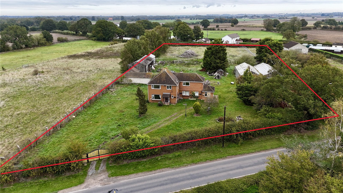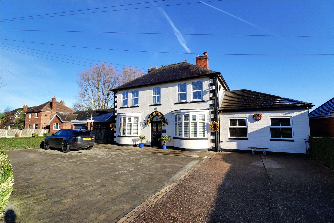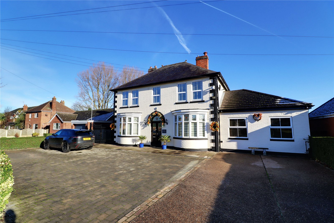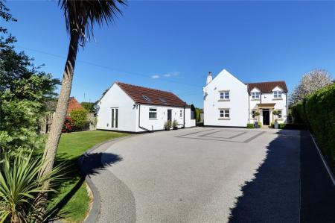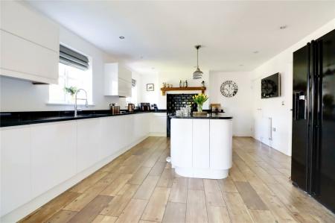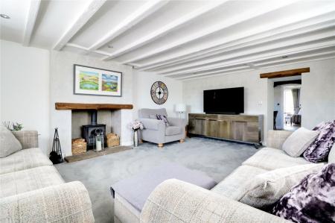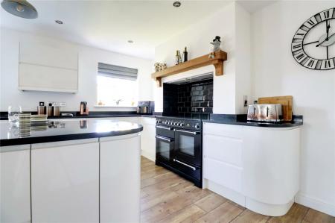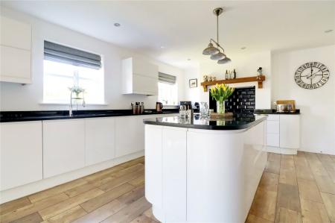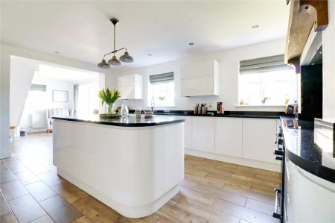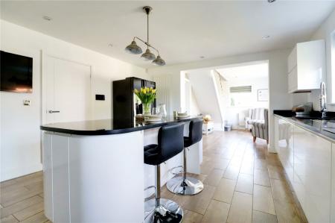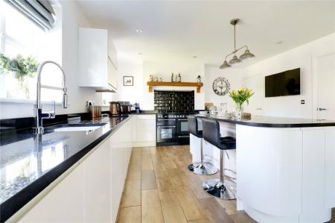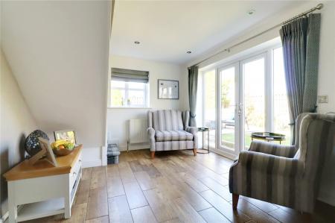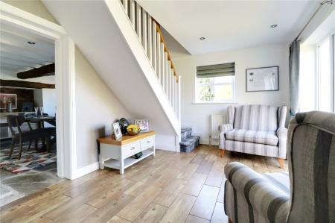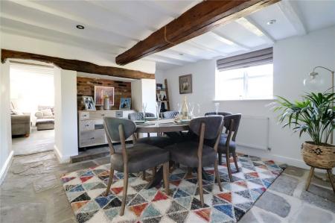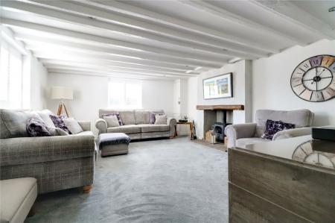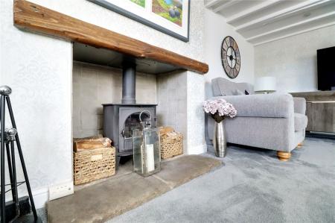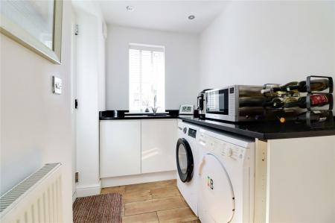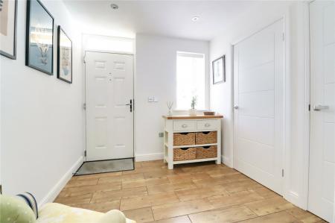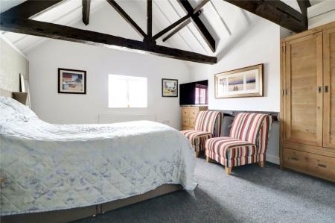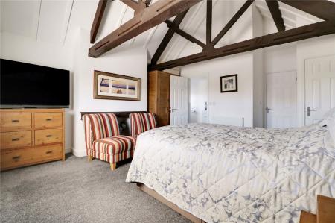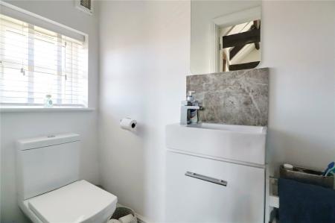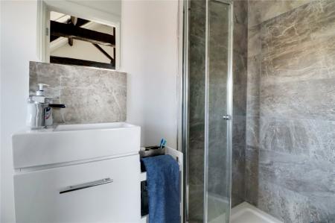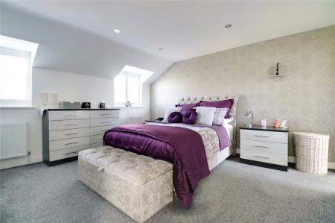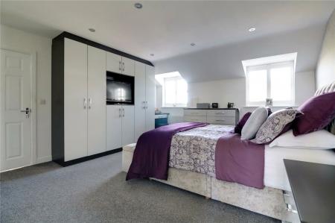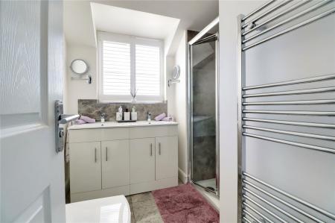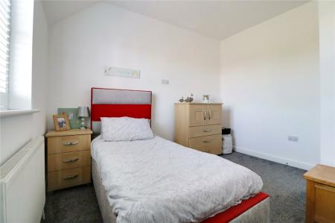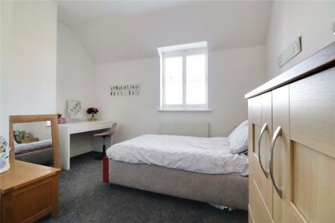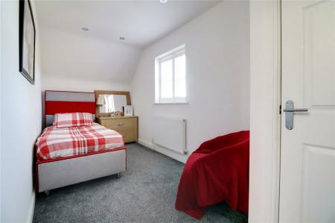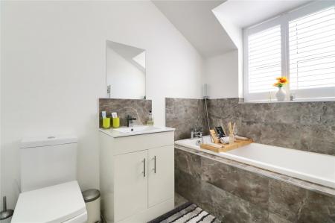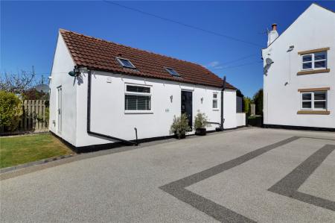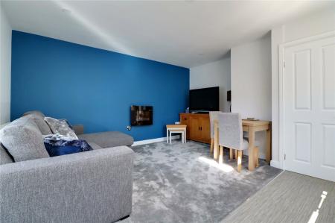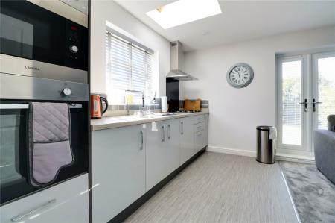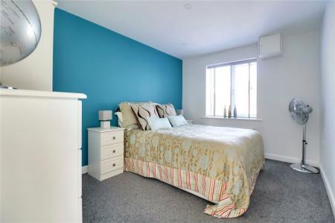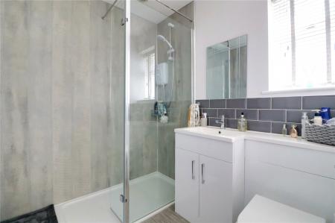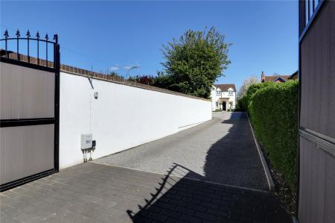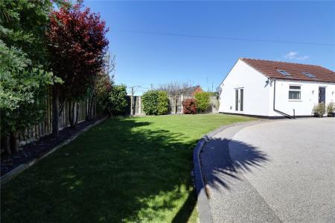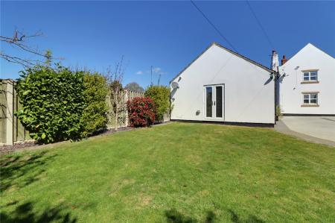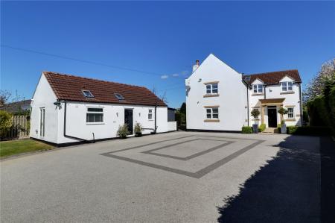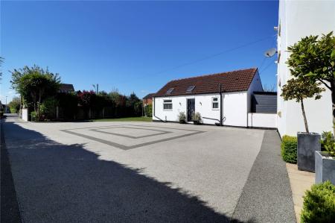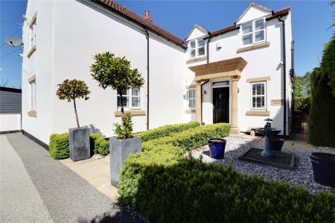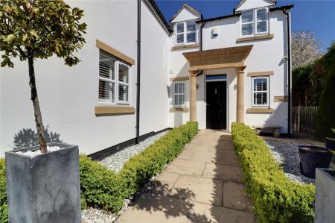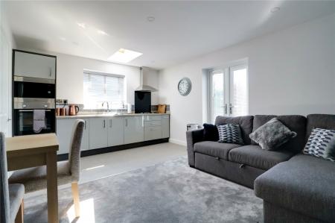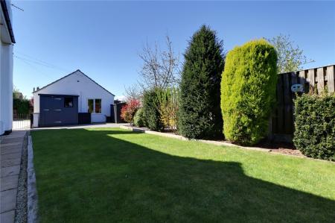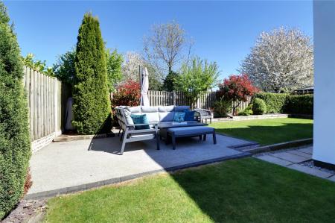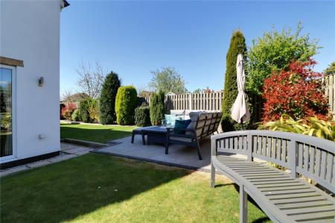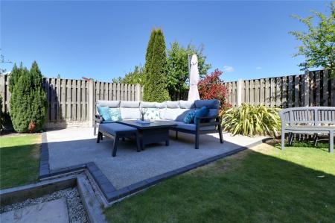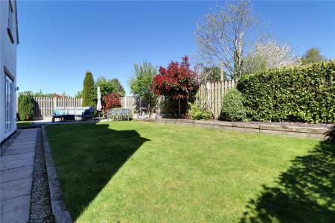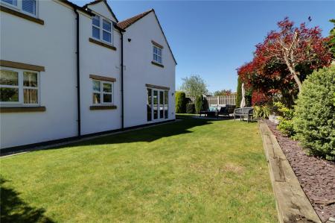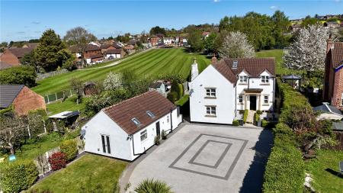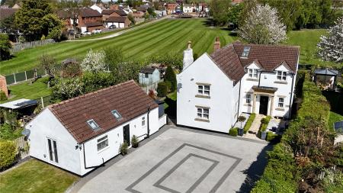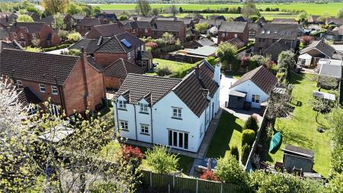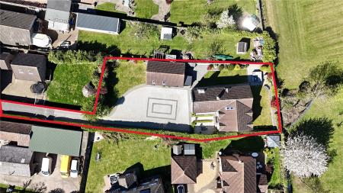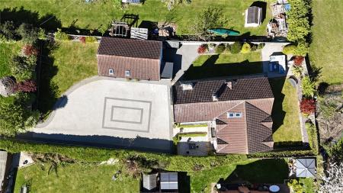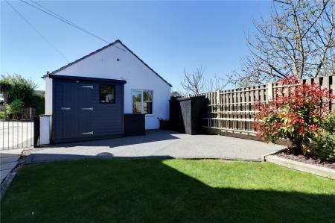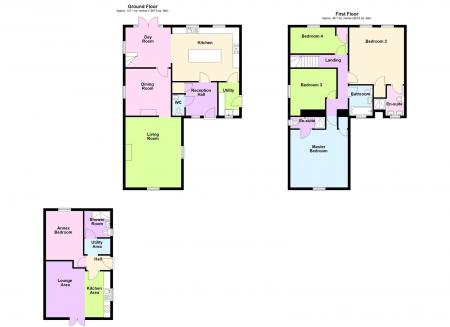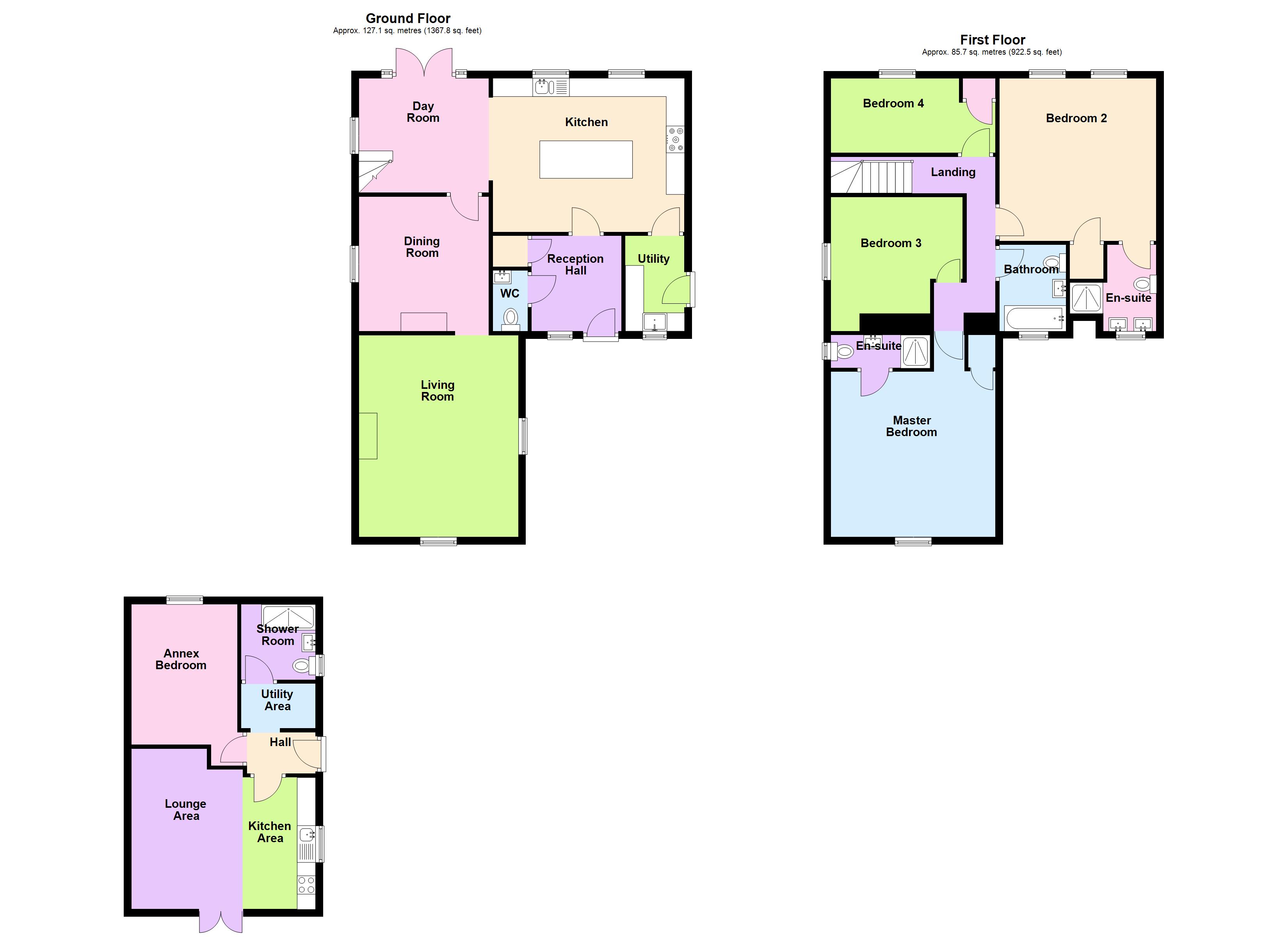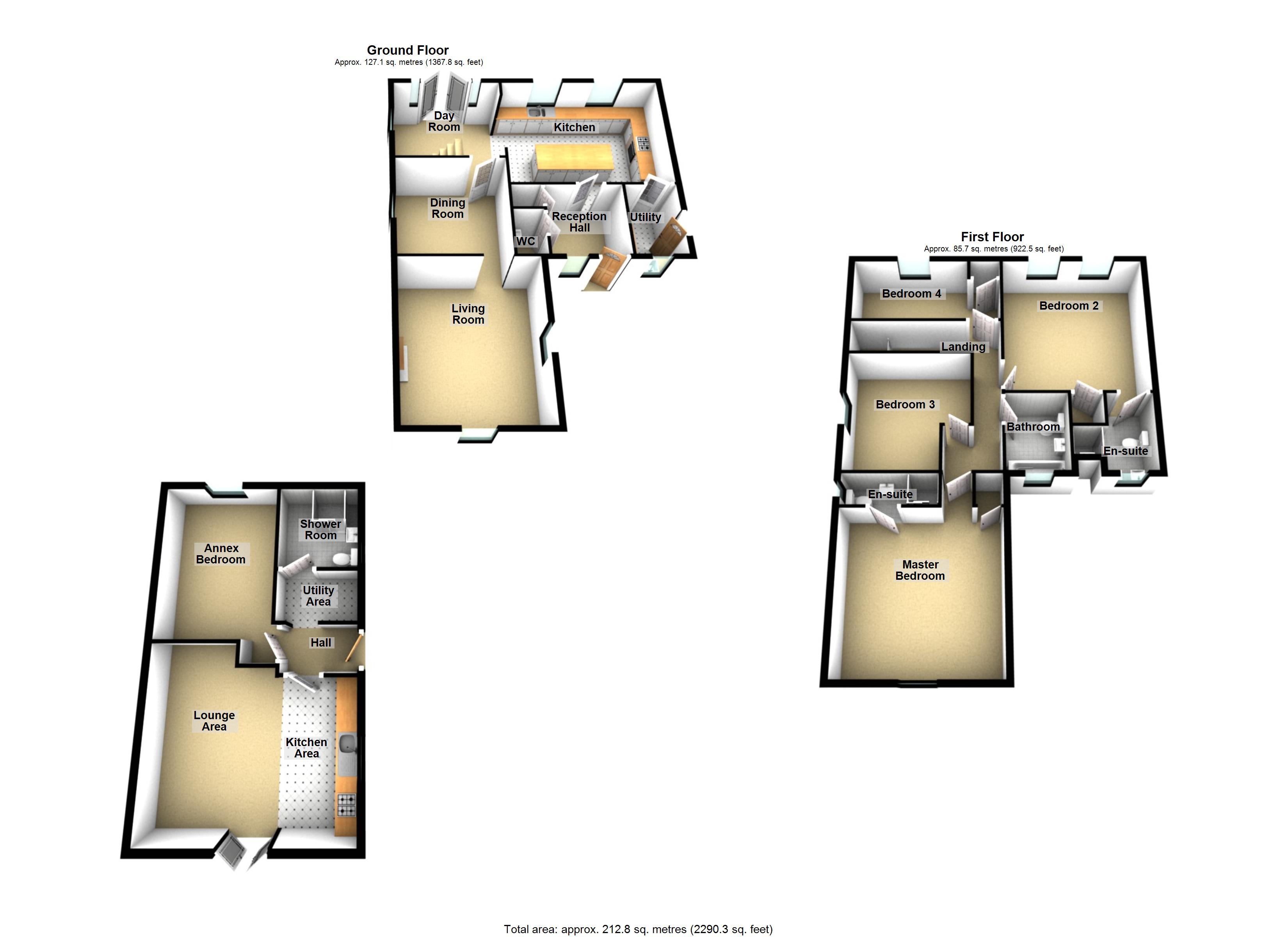- A LUXURY TRADITIONAL DETACHED FAMILY HOME
- EXTREMELY PRIVATE & SECURE POSITION
- DETACHED SELF-CONTAINED 1 BEDROOM ANNEX
- 3 FORMAL RECEPTION ROOMS
- STYLISH FITTED KITCHEN & BATHROOMS
- 4 BEDROOMS TO THE MAIN HOUSE
- CIRCA 2300 SQ FT OF ACCOMMODATION
- LARGE RESIN LAID DRIVEWAY WITH ELECTRIC GATES
- HIGHLY DESIRABLE VILLAGE LOCATION
- VIEWING IS ESSENTIAL TO FULLY APPRECIATE
4 Bedroom Detached House for sale in Lincolnshire
** INDEPENDANT 1 BEDROOM ANNEX ** 'Westwood House' is an outstanding traditional detached house that has undergone an extensive refurbishment creating a charming home incorporating original features with a stylish finish that would appeal to a range of buyers. The well appointed accommodation to the main house comprises, central reception hallway with a cloakroom, large fitted kitchen benefitting from a matching utility room and an open aspect to a pleasant rear day room, formal dining room with stone flagged flooring with access to a spacious front facing living room. The first floor provides a main family bathroom, 4 generous bedrooms with 2 en-suite shower room. The detached annex offers stunning accommodation comprising, side entrance hallway, utility area, open plan lounge/dining kitchen area with access to the garden, spacious double bedroom with a modern shower room. The property sits extremely privately within an enclosed plot being set well back from the road with entry via electric remote operated gates onto a quality resin laid driveway allowing extensive parking. Gardens that surround the house and annex come principally lawned with a number of seating areas and mature planted borders. Finished with uPvc double glazing and a modern gas fired central heating system. *EPC Rating C * Viewing comes with the agents highest of recommendations. View via our Epworth office.
Reception Hallway 8' x 8'6" (2.44m x 2.6m). Front composite six panelled entrance door with double glazed top lights and uPVC double glazed window, attractive wood effect tiled flooring, inset ceiling spotlights and useful built-in storage cupboard.
Cloakroom 2'9" x 5'5" (0.84m x 1.65m). Enjoys a two piece modern suite in white comprising a low flush WC, corner fitted vanity wash hand basin with tiled splash back and wooden style tiled flooring.
Contemporary Fitted Kitchen 17'2" 13'9" (5.23m 4.2m). Twin rear uPVC double glazed windows. The kitchen enjoys an extensive range of contemporary gloss finished handleless furniture being low level and eye level with a complementary contrasting granite worktop with matching uprising incorporating a one and a half bowl ceramic sink unit with etch drainer to the side and chrome block mixer tap, space for a range cooker within a tiled chamber with twin extractor and wooden mantel, central breakfasting island, space and plumbing for an American style fridge freezer, stylish radiator, wooden effected tiled flooring, inset ceiling spotlights and broad squared archway leads through to a day room and doors to;
Utility Room 5'3" x 2.6 (1.6m x 2.6). Front uPVC double glazed window, side composite double glazed entrance door and matching base units to the kitchen with granite worktop with matching uprising, incorporating a single sink unit with block mixer tap, space and plumbing for appliances and wooden style tiled flooring.
Day Room 11'8" x 10'2" (3.56m x 3.1m). Side uPVC double glazed window, rear uPVC double glazed French doors with adjoining side lights leads to the rear garden, continuation of tiled flooring, staircase allowing access to the first floor accommodation with open spell balustrading, matching square newel posts and contrasting oak handrail, inset ceiling spotlights and doors through to;
Formal Dining Room 11'10" x 12'4" (3.6m x 3.76m). Side uPVC double glazed window, original feature stone flagged flooring, fire recess with bricked backing and inset beamed mantel, matching beamed ceiling and access through to;
Main Living Room 14'4" x 18'1" (4.37m x 5.5m). Enjoying a dual aspect with front and side uPVC double glazed window with fitted shutters, feature inset cast iron stove with tiled chamber, stone flagged hearth and wooden mantel, TV point, beamed ceiling and inset ceiling spotlights.
First Floor Landing Has twin front key light double glazed roof lights and doors off to;
Master Bedroom 1 14'6" x 14'7" (4.42m x 4.45m). Front uPVC double glazed window, quality fitted shutters, feature vaulted ceiling with exposed beams, recessed fireplace with wooden beam mantel and doors through to;
En-Suite Shower Room 8'11" x 2'11" (2.72m x 0.9m). Side uPVC double glazed window, modern suite in white comprising a low flush WC, vanity wash hand basin with tiled splash back, walk-in shower cubicle with tiled walls and glazed screen, mains shower and ceiling spotlights.
Rear Double Bedroom 2 14'1" x 14'6" (4.3m x 4.42m). Twin rear uPVC double glazed windows with quality fitted shutters. a stylish range of fitted bedroom furniture, inset ceiling spotlights and built-in wardrobe with hanging railing and shelving and doors to;
En-Sutie Shower Room 4'9" x 7'9" (1.45m x 2.36m). Front uPVC double glazed window with quality fitted shutters, enjoying a suite in white comprising a low flush WC, twin his and hers vanity wash hand basin, walk-in shower cubicle with tiled walls and overhead mains shower with glazed screen, tiled flooring and chrome towel rail.
Double Bedroom 3 11'8" x 12'4" (3.56m x 3.76m). Side uPVC double glazed window with fitted shutters and inset ceiling spotlights.
Rear Double Bedroom 4 15'9" x 6'8" (4.8m x 2.03m). Rear uPVC double glazed window with quality fitted shutters and built-in storage cupboard housing the Worcester gas fired central heating.
Family Bathroom 5'11" x 7'9" (1.8m x 2.36m). Front uPVC double glazed window with quality fitted shutters providing a stylish suite in white comprising a low flush WC, broad vanity wash hand basin, tiled panelled bath, tiled flooring, chrome towel rail and inset ceiling spotlights.
Outbuildings The property benefits from a quality fully converted annex with the accommodation as followed:
Annex Hallway 6'6" x 3'8" (1.98m x 1.12m). Side composite double glazed entrance door with above double glazed roof light, cushioned flooring and doors through to;
Annex Utility Area 6'8" x 4' (2.03m x 1.22m). With a patterned worktop and space for appliances with matching flooring.
Annex Feature Open Plan Lounge/Dining Kitchen 16'1" x 14'5" (4.9m x 4.4m). Enjoying front facing uPVC double glazed French doors with fitted blinds allowing access to the garden area, side uPVC double glazed window and side Velux double glazed roof light. The kitchen area is fitted with stylish gloss furniture with chrome pull handles, with a patterned worktop incorporating a stainless steel sink unit, four ring gas hob with extractor and eye level oven and microwave, part cushioned flooring, modern electric fire and inset ceiling spotlights.
Annex Large Double Bedroom 9'3" x 12'6" (2.82m x 3.8m). Rear uPVC double glazed window and inset ceiling spotlights.
Annex Shower Room 6'8" x 6'9" (2.03m x 2.06m). Side uPVC double glazed window with patterned glazing provides a stylish suite in white comprising a close couple low flush WC with adjoining vanity wash hand basin, walk-in shower with electric overhead shower, side glazed screen and wooden style mermaid boarding and cushioned flooring.
Grounds The property is extremely privately positioned, set well back from the road having a deep driveway with electric opening entrance gates onto a substantial resin laid driveway with a distinctive pattern allowing extensive parking for a good number of vehicles and allowing access to the detached annex and to the main house. The gardens adjoining the driveway come laid to lawn with slate and shrub borders and provides a garden area for the annex. Gated access leads a private l-shaped side rear garden that comes principally lawned with resin laid seating areas and perimeter pathways. At the front of the property there is a flagged pathway with adjoining boxed hedging with pebbled borders allowing access to a sheltered stone front entrance.
Double Glazing Full uPVC double glazed windows with the exception of the roof lights. The entrance doors are composite.
Central Heating There is a modern gas fired central heating system to radiators.
Important Information
- This is a Freehold property.
Property Ref: PFE250086
Similar Properties
Taylor Close, Belton, North Lincolnshire, DN9
4 Bedroom Detached House | Offers in excess of £550,000
** EXTENSIVELY EXTENDED & UPDATED ** PRIVATE ENCLOSED REAR GARDEN ** A fine executive modern detached house located with...
4 Bedroom Detached House | Asking Price £550,000
** INDEPENDANT 1 BEDROOM ANNEX ** 'Westwood House' is an outstanding traditional detached house that has undergone an ex...
4 Bedroom Detached House | Offers in excess of £550,000
** EXTENSIVELY EXTENDED & UPDATED ** PRIVATE ENCLOSED REAR GARDEN ** A fine executive modern detached house located with...
Cove Road, Westwoodside, Lincolnshire, DN9
4 Bedroom Detached House | £595,000
** CIRCA 2.35 ACRES ** EXCELLENT RANGE OF OUTBUILDINGS ** PEACEFUL EDGE OF VILLAGE LOCATION ** 'Sandyacres' offers a rar...
5 Bedroom Detached House | Asking Price £595,000
** 7 RECPETION ROOMS ** CIRCA 0.7 ACRE PLOT ** 'The White House' is an outstanding double bay fronted detached period ho...
North Street, West Butterwick, Lincolnshire, DN17
5 Bedroom Detached House | £595,000
** 7 RECPETION ROOMS ** CIRCA 0.7 ACRE PLOT ** 'The White House' is an outstanding double bay fronted detached period ho...
How much is your home worth?
Use our short form to request a valuation of your property.
Request a Valuation

